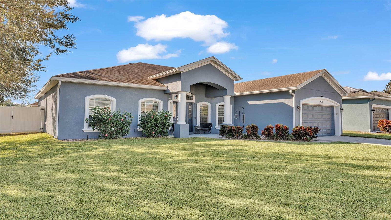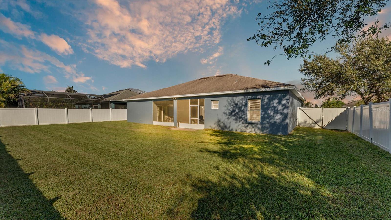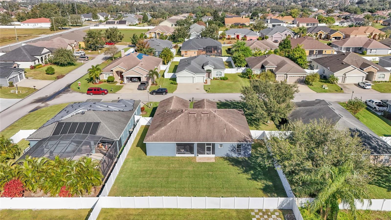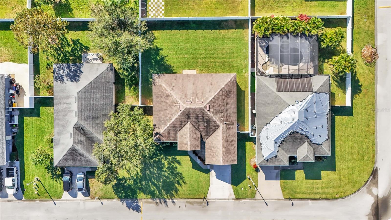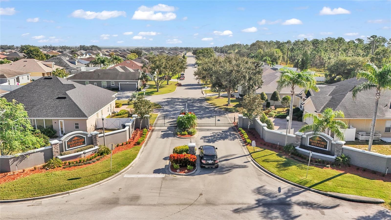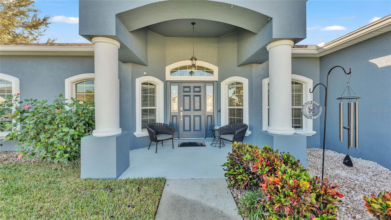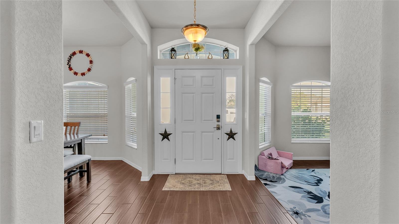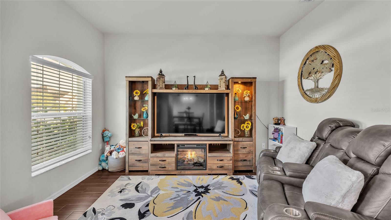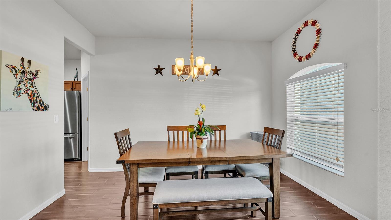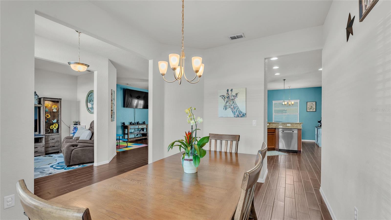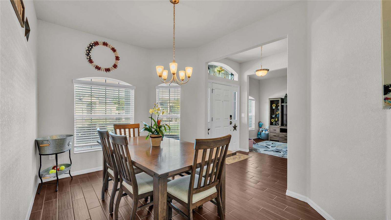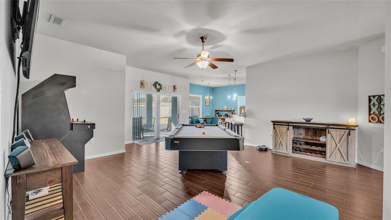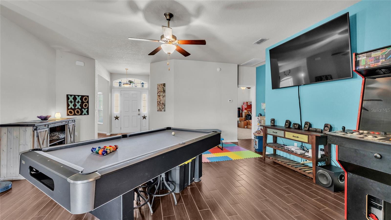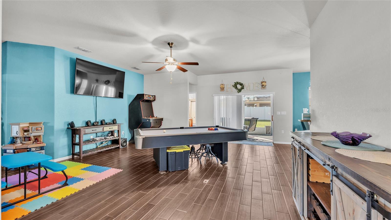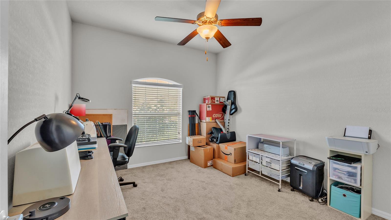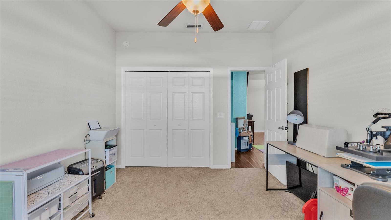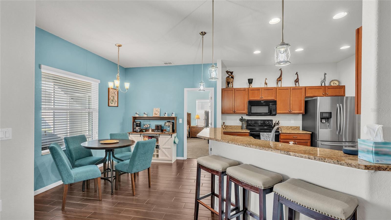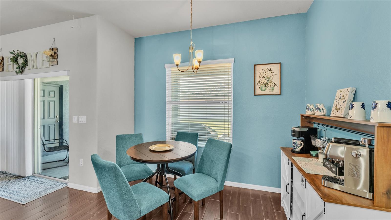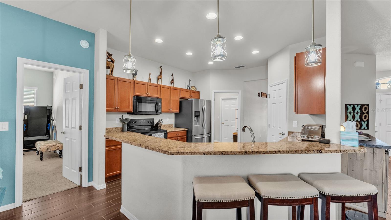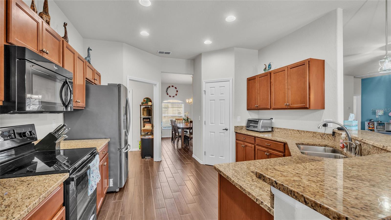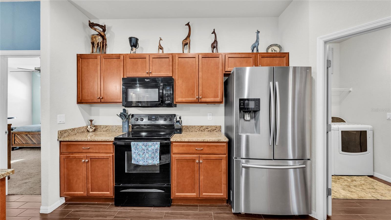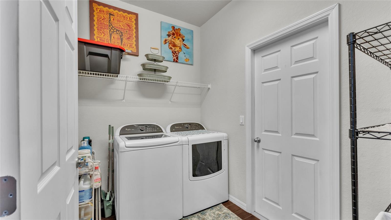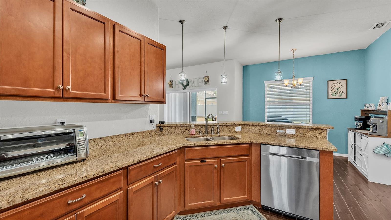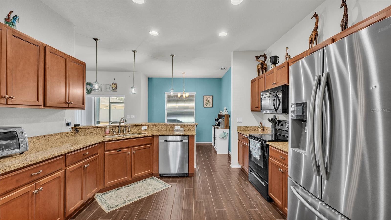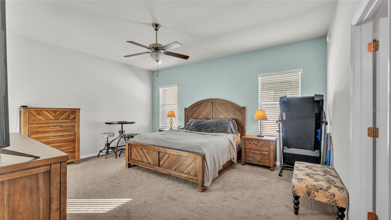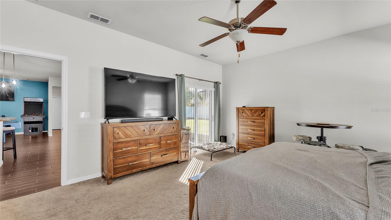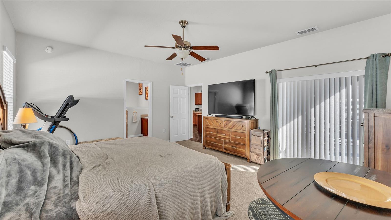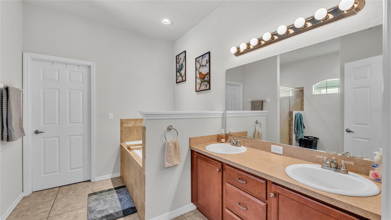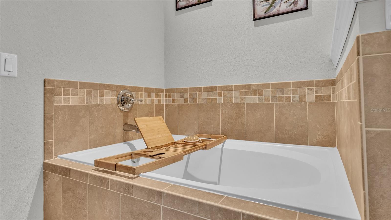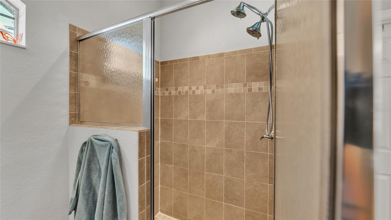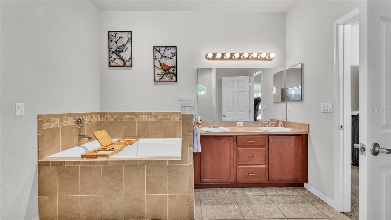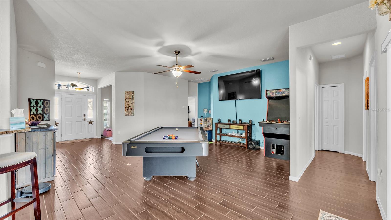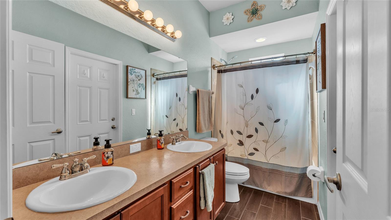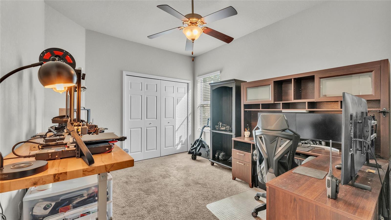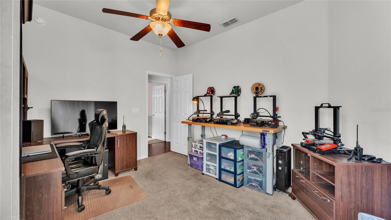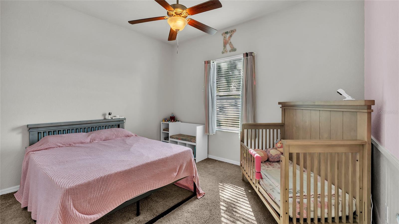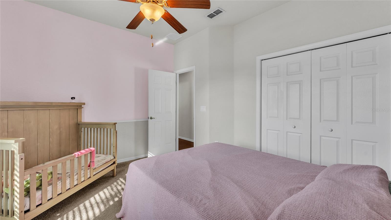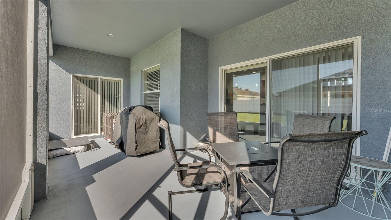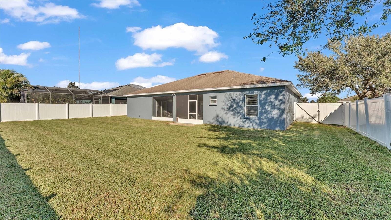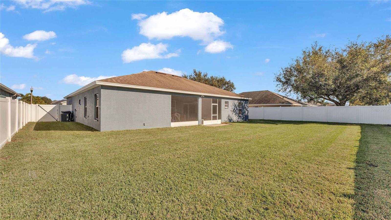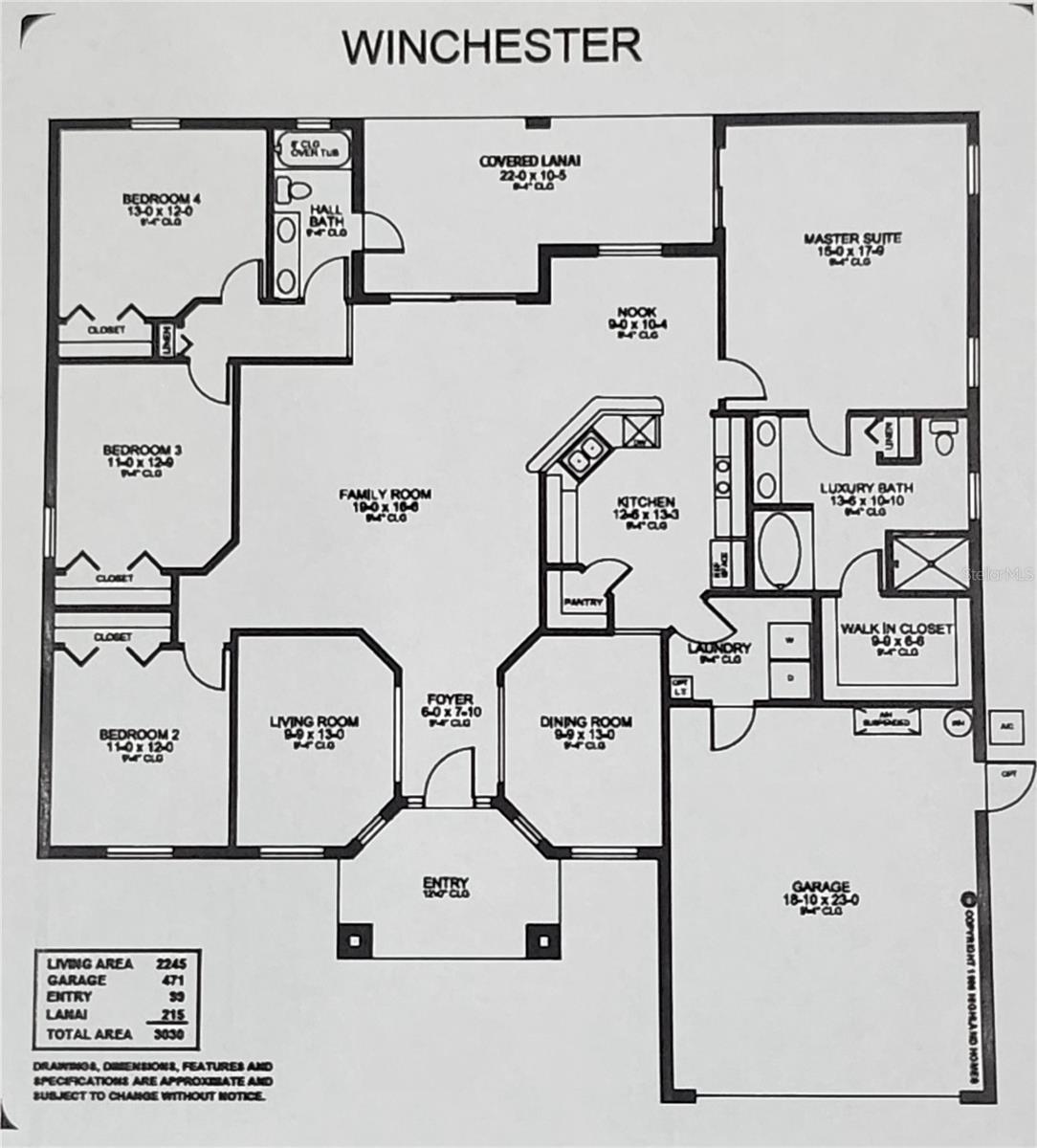2821 Sheldon Street, LAKELAND, FL 33813
Property Photos
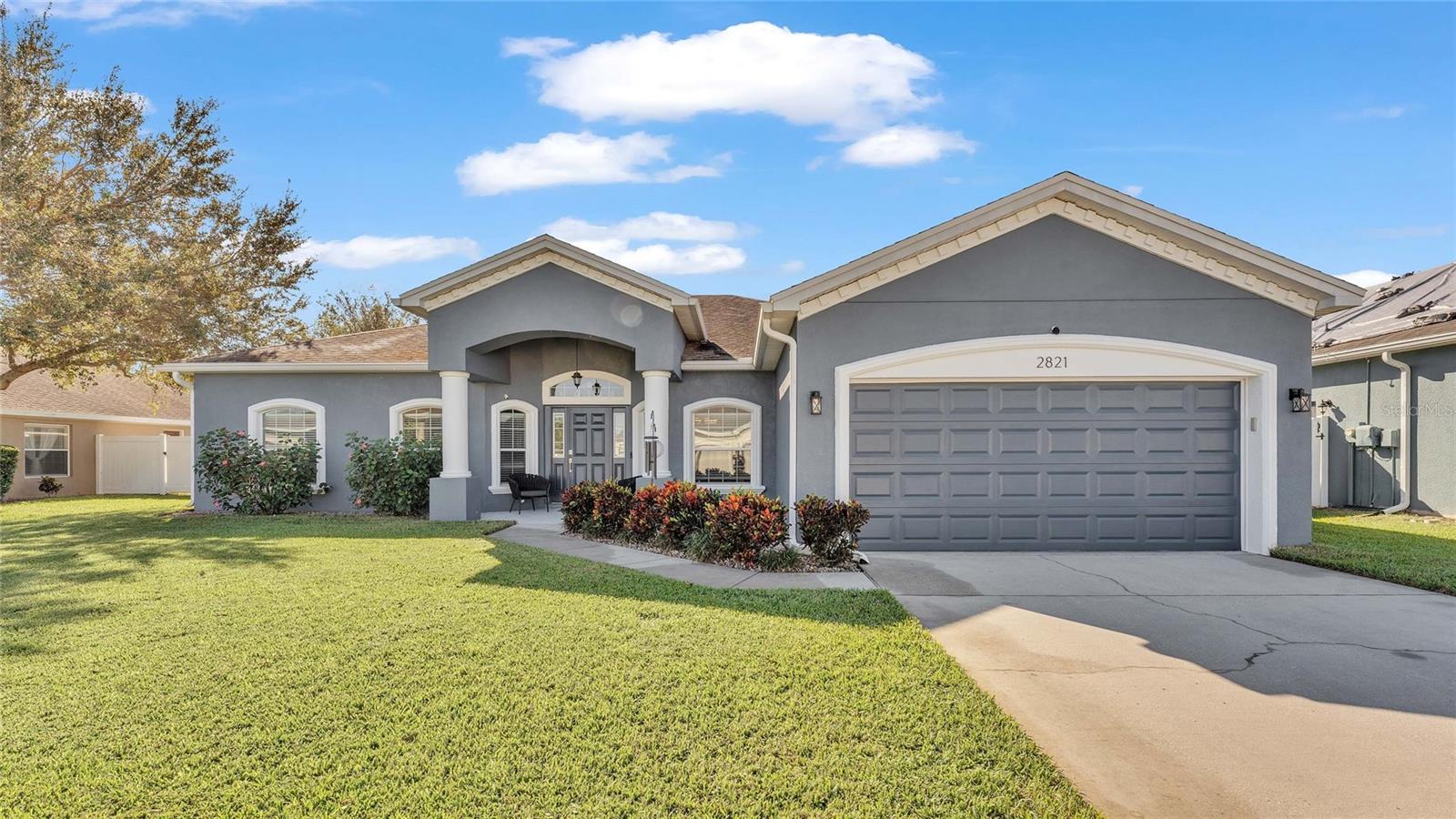
Would you like to sell your home before you purchase this one?
Priced at Only: $465,000
For more Information Call:
Address: 2821 Sheldon Street, LAKELAND, FL 33813
Property Location and Similar Properties
- MLS#: P4932789 ( Residential )
- Street Address: 2821 Sheldon Street
- Viewed: 10
- Price: $465,000
- Price sqft: $153
- Waterfront: No
- Year Built: 2014
- Bldg sqft: 3030
- Bedrooms: 4
- Total Baths: 2
- Full Baths: 2
- Garage / Parking Spaces: 2
- Days On Market: 24
- Additional Information
- Geolocation: 27.9403 / -81.9102
- County: POLK
- City: LAKELAND
- Zipcode: 33813
- Subdivision: Hartford Estates
- Elementary School: Valleyview Elem
- Middle School: Lakeland Highlands Middl
- High School: George Jenkins High
- Provided by: LPT REALTY
- Contact: Lisa Siner
- 877-366-2213

- DMCA Notice
-
DescriptionDiscover your dream home in the sought after gated community of Hartford Estates Phase Two in South Lakeland! This stunning 4 bedroom, 2 bath Winchester model by Highland Homes sits on an almost quarter acre lot, offering space, comfort, and versatility for your family. As you approach, you'll be greeted by an elegant front entry with stately columns and a 12 foot ceiling, creating a welcoming sitting area. Step inside to find impeccable wood look tile flooring throughout the main living areas, complemented by carpeted bedrooms for added coziness. The versatile den can serve as a 5th bedroom, home office, or playroom, providing options to suit your lifestyle. The formal dining room sets the stage for cherished family meals, while the living room features convenient floor outlets and a nook area perfect for creating a coffee bar, hosting station, or extra dining space. The split bedroom layout offers privacy, with the owners suite thoughtfully positioned off the kitchen and featuring direct access to the screened back patio. The owners en suite bathroom is a tranquil retreat, boasting a garden tub, standalone shower, and dual vanities. Step outside to the screened in back porch, which opens to a fully fenced backyard. Whether you envision an outdoor oasis, a space for family gatherings, or room for your pets to roam, this backyard is ready for your personal touch. The second bathroom also provides convenient patio access, perfect for pool days or outdoor events. Additional highlights include: Fresh exterior paint (2024), concrete paint on the front entry and back patio (2024), extra insulation added in (2024) for energy efficiency, irrigation system for lush landscaping, and rain gutters to manage water flow. The roof, ac and water heater are original (2014). With a low HOA and no CDD fees, this home offers exceptional value in a fantastic location. Don't miss out on this rare find in a desirable location close to schools, shopping, dining, and major highways. Schedule your showing today and make this beautiful Hartford Estates home your own!
Payment Calculator
- Principal & Interest -
- Property Tax $
- Home Insurance $
- HOA Fees $
- Monthly -
Features
Building and Construction
- Builder Model: Winchester
- Builder Name: Highland Homes
- Covered Spaces: 0.00
- Exterior Features: Irrigation System, Private Mailbox, Rain Gutters, Sliding Doors
- Fencing: Fenced, Vinyl
- Flooring: Carpet, Tile
- Living Area: 2245.00
- Roof: Shingle
Property Information
- Property Condition: Completed
School Information
- High School: George Jenkins High
- Middle School: Lakeland Highlands Middl
- School Elementary: Valleyview Elem
Garage and Parking
- Garage Spaces: 2.00
- Parking Features: Garage Door Opener
Eco-Communities
- Water Source: Public
Utilities
- Carport Spaces: 0.00
- Cooling: Central Air
- Heating: Central
- Pets Allowed: Breed Restrictions, Cats OK, Dogs OK
- Sewer: Public Sewer
- Utilities: Cable Connected, Electricity Connected, Sewer Connected, Street Lights, Water Connected
Finance and Tax Information
- Home Owners Association Fee: 350.00
- Net Operating Income: 0.00
- Tax Year: 2023
Other Features
- Appliances: Dishwasher, Disposal, Dryer, Electric Water Heater, Ice Maker, Microwave, Range, Refrigerator, Washer
- Association Name: Sophia Alvarez
- Association Phone: 813-345-2603
- Country: US
- Interior Features: Ceiling Fans(s), Chair Rail, Eat-in Kitchen, Open Floorplan, Primary Bedroom Main Floor, Split Bedroom, Walk-In Closet(s), Window Treatments
- Legal Description: Lot 8, Hartford Estates Phase Two, a subdivision according to the plat thereof recorded at Plat Book 136, Page 48 in the Public Records of Polk County, Florida
- Levels: One
- Area Major: 33813 - Lakeland
- Occupant Type: Owner
- Parcel Number: 24-29-21-287016-000800
- Views: 10
Nearby Subdivisions
Alamanda
Alamanda Add
Andrews Place
Aniston
Arrowhead
Ashley Add
Ashton Woods
Avon Villa
Avon Villa Sub
Canyon Lake Villas
Cimarron South
Cresthaven
Crews Lake Hills Estates
Crews Lake Hills Ph Iii Add
Eaglebrooke North
Eaglebrooke Ph 01
Eaglebrooke Ph 02
Eaglebrooke Ph 02a
Eaglebrooke Ph 03
Englelake
Englelake Sub
Fox Run
Fox Tree East
Groveglen Sub
Hallam Co Sub
Hallam Court Sub
Hallam Preserve East
Hallam Preserve West I Ph 1
Hallam Preserve West J
Hallam Preserve West K
Hamilton South
Hartford Estates
Heritage Woods
Hickory Ridge
Hickory Ridge Add
High Glen Add
High Vista
Highland Gardens
Highlands At Crews Lake Add
Highlands Creek
Highlands South
Highlandsinthewoods
Indian Hills Sub 6
Kellsmont Sub
Kings Point Sub
Lake Point
Lake Point South
Magnolia Chase
Meadow View Estates
Meadows The
Meadowsscott Lake Crk
Millbrook Oaks
Montclair
Orange Vly
Orangewood Terrace
Palmore Court
Previously Known As Fleming Es
Reva Heights
Reva Heights 4th Add
Reva Heights Add
Sandy Knoll
Scott Lake Hills
Scottsland Cove
Shady Lk Ests
South Florida Terrace
Southchase
Southside Terrace
Stonegate
Stoney Pointe Ph 01
Stoney Pointe Ph 04
Summit Chase
Treymont Ph 2
Treymont Property Owners Assoc
Valley Hill
Villagethe At Scott Lake
Villas Ii
Villas Iii
Villasthe 02
Vista Hills
Walkers Glen
Whisper Woods At Eaglebrooke

- Jarrod Cruz, ABR,AHWD,BrkrAssc,GRI,MRP,REALTOR ®
- Tropic Shores Realty
- Unlock Your Dreams
- Mobile: 813.965.2879
- Mobile: 727.514.7970
- unlockyourdreams@jarrodcruz.com

