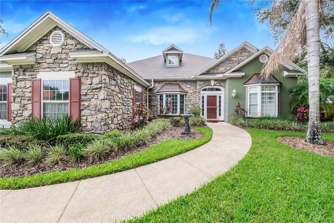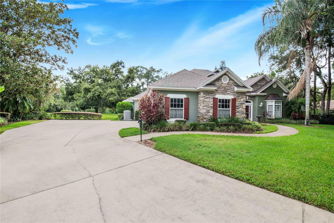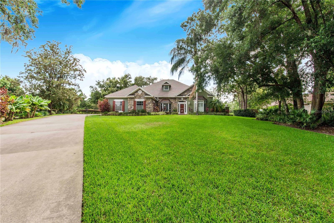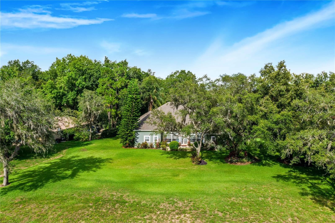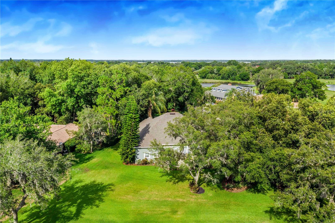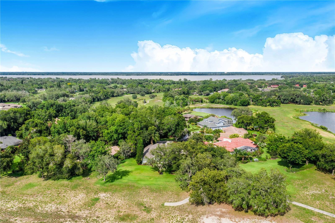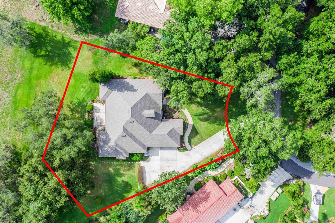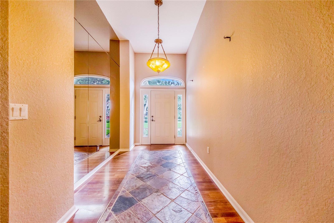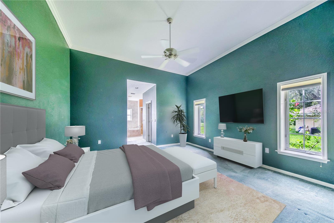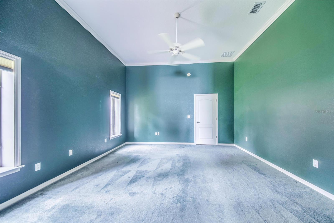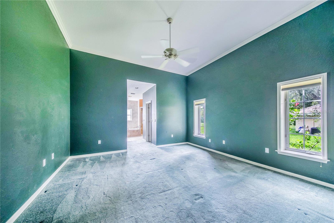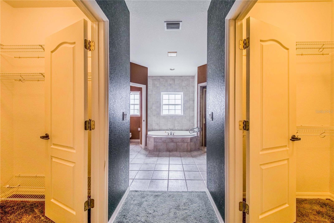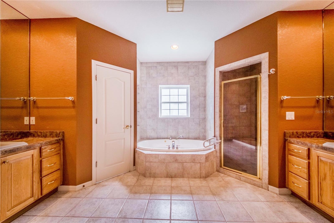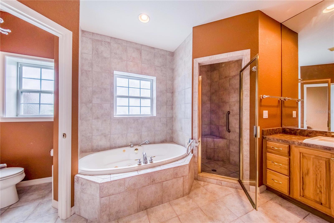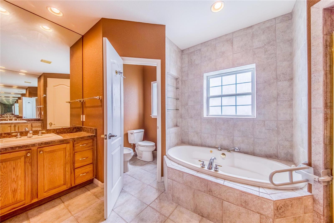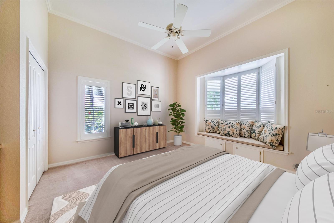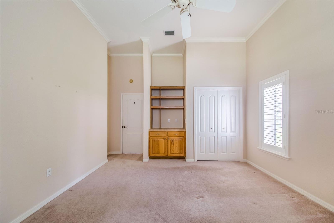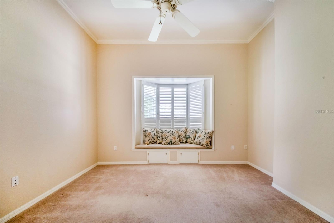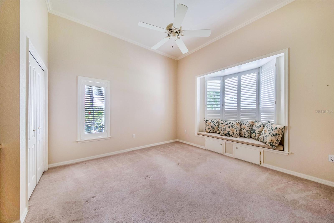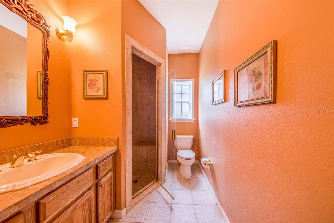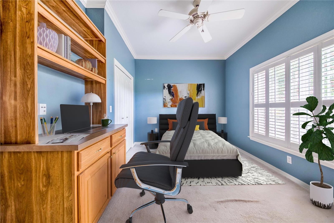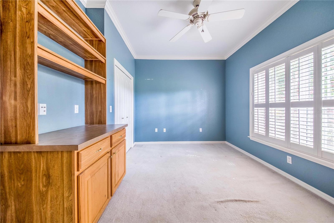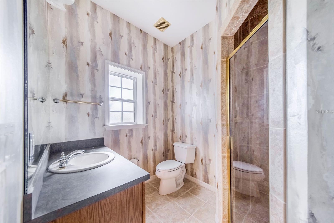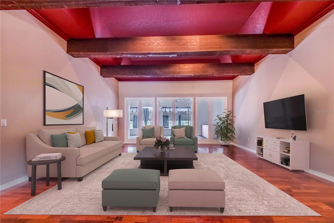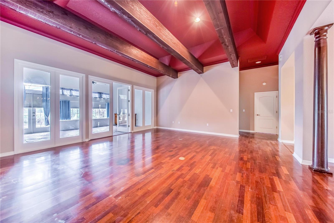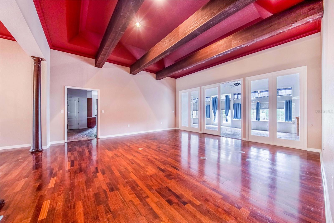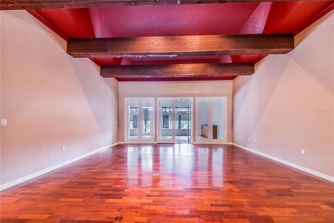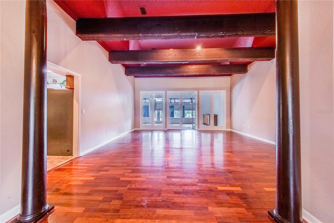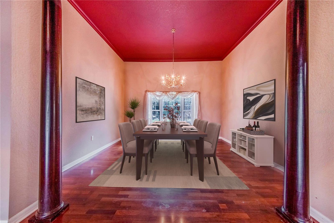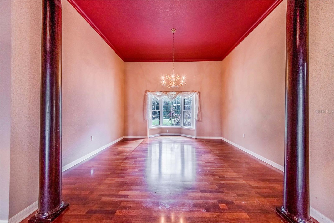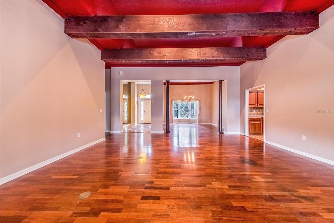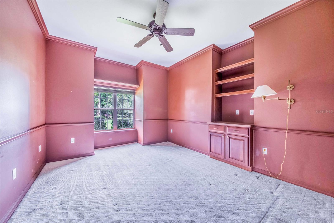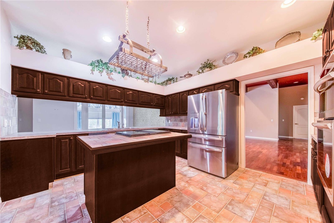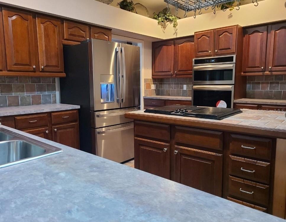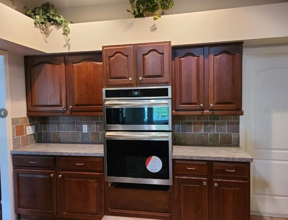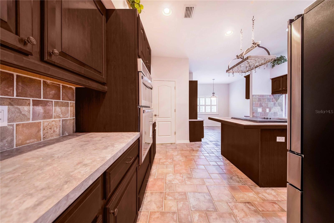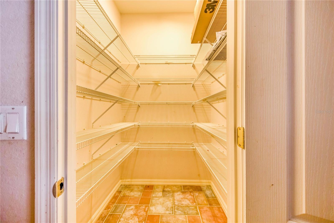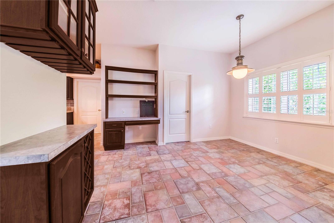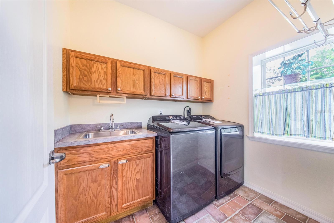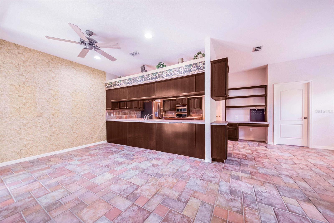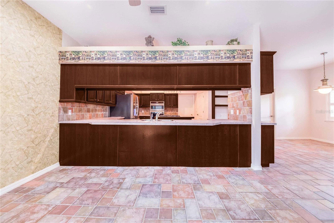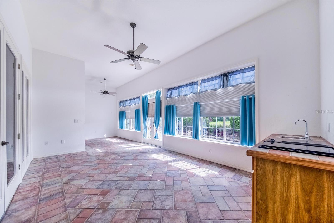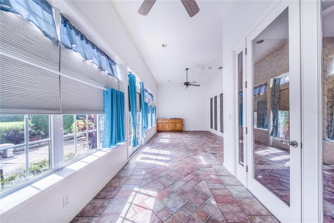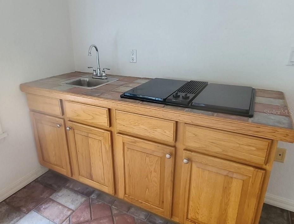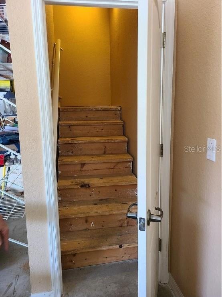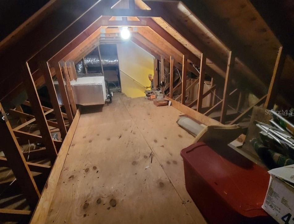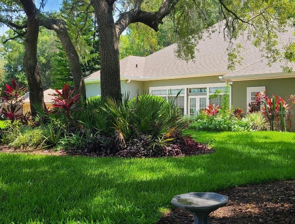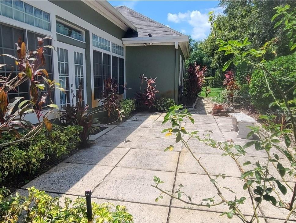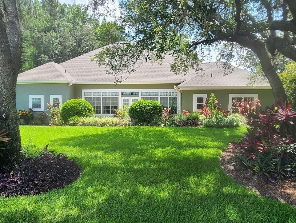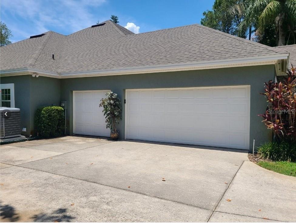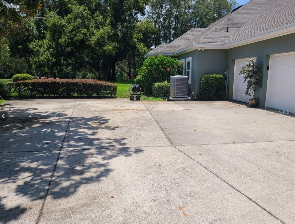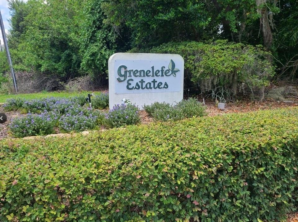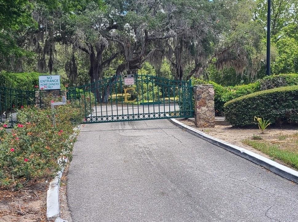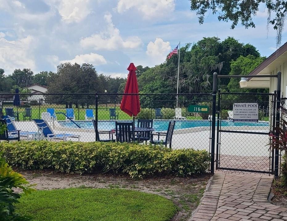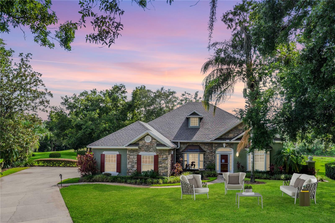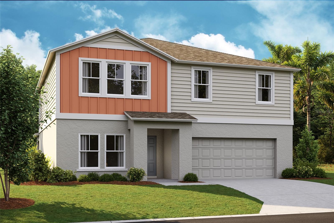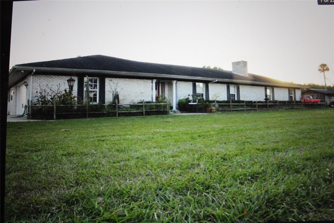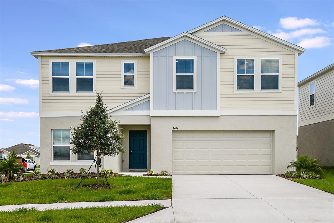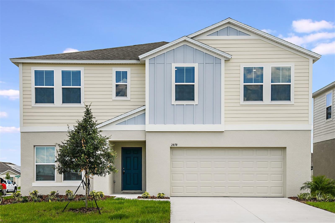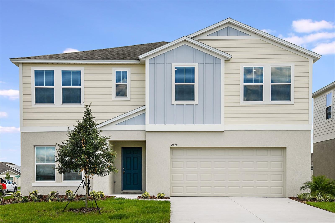11 Lefe Court, HAINES CITY, FL 33844
Property Photos
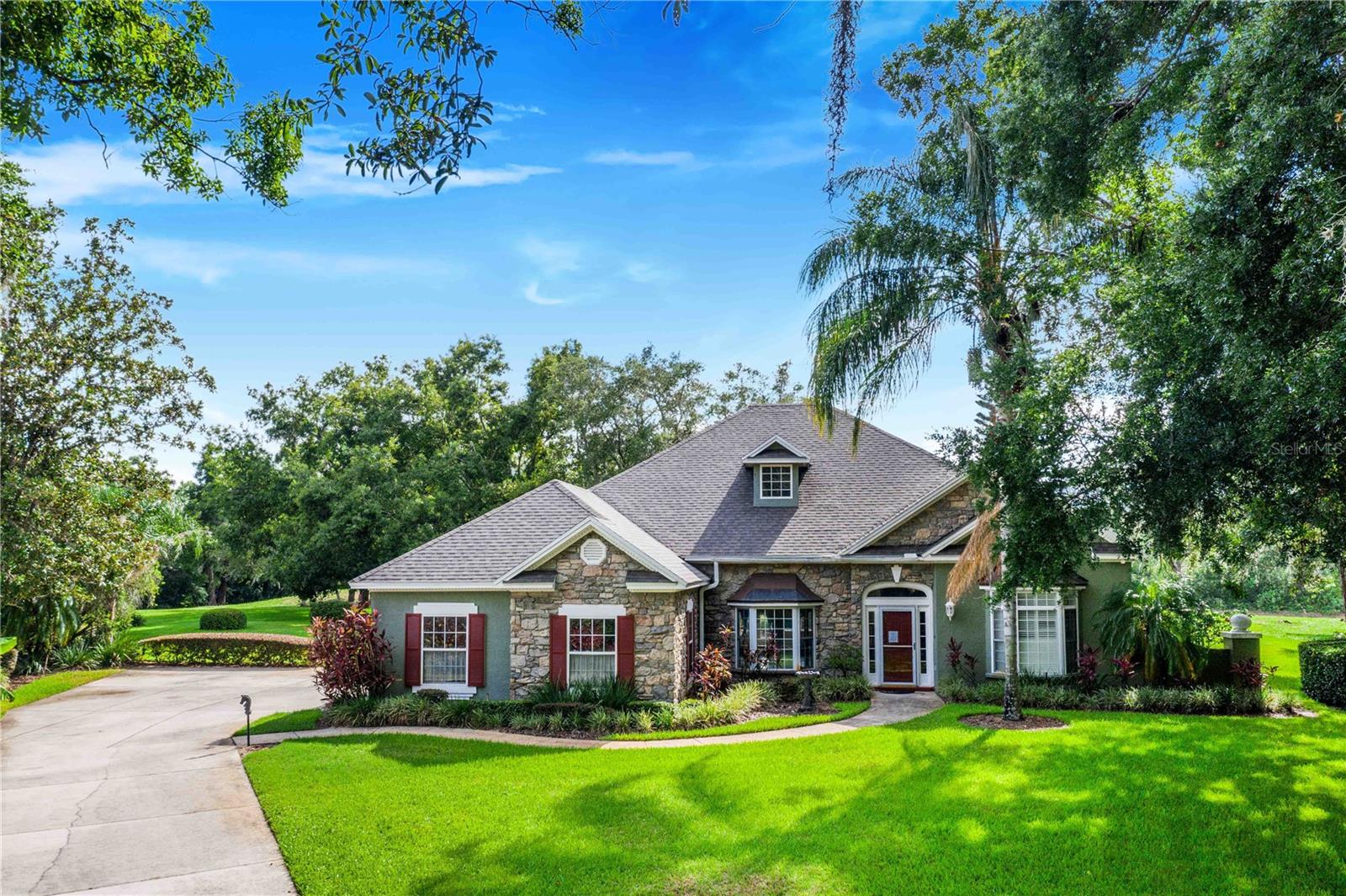
Would you like to sell your home before you purchase this one?
Priced at Only: $450,000
For more Information Call:
Address: 11 Lefe Court, HAINES CITY, FL 33844
Property Location and Similar Properties
- MLS#: P4932721 ( Residential )
- Street Address: 11 Lefe Court
- Viewed: 2
- Price: $450,000
- Price sqft: $119
- Waterfront: No
- Year Built: 2000
- Bldg sqft: 3789
- Bedrooms: 3
- Total Baths: 3
- Full Baths: 3
- Garage / Parking Spaces: 3
- Days On Market: 38
- Additional Information
- Geolocation: 28.0599 / -81.553
- County: POLK
- City: HAINES CITY
- Zipcode: 33844
- Subdivision: Grenelefe Estates
- Provided by: STACEY TOWNS REALTY LLC
- Contact: Claudette Jenks
- 863-422-1585

- DMCA Notice
-
DescriptionEnjoy this spacious home in the quiet gated community of Grenelefe Estates. Just outside of the city limits yet close to Haines City,Lake Wales and Winter Haven.Upon arrival to the home you will see lush landscape and a meticulously manicured yard.This home boast 3 bedrooms and 3 full bathrooms with an office that can be used as an additional bedroom if needed. Upon entering you are met with a spacious foyer which opens up to the great room. To the right you will find the master bedroom with 2 walk in closets, an en suite bathroom complete with spa garden tub ,a separate water closet with bidet, his and hers vanities with sinks ,storage and a walk in shower. The second bedroom in the front of the home has built in cabinets and a bookcase which also has a bay window seat perfect for reading. The second bathroom with a walk in shower is located in the hall. While entering the great room you will find high ceilings, which are throughout the home, with wood beams that just add to the character of the space. Across from the great room you will find the formal dinning room complete with a bay window that allows just the right amount of natural light. The dinning room,foyer and the great room share beautiful wood floors. From the great room you have views through the tall windows and glass french doors that lead to the huge Florida room. Here you have views to the beautiful backyard and courtyard/patio and this space also offers a built in counter space with a sink and indoor grill,perfect for entertaining! From this room you will find another set of glass french doors that lead back into the main part of the home to another living area that can be used for living room,lounge, bar area or extra dining.. This room overlooks the kitchen and shares an eat at counter bar space. The kitchen has ample cabinets and counter top space to prepare meals and have family gatherings. The kitchen is equipped with newer built in microwave,a Frigedare Gallery convection oven and a GE multi door bottom freezer refrigerator. The cook top with indoor grill is located on the island. The kitchen also has a walk in pantry closet. The dinette space is off of the kitchen and is complete with a built in desk and book shelves and a dry bar with cabinets and wine rack. The laundry room is off of the dinette which offers a built in sink,cabinets and newer Samsung washer and dryer. On the back side of the home is a den/office that also has a built in cabinet and shelves that can be used for another bedroom if needed. Beyond that room you will find the final bedroom complete with it's own bathroom with walk in shower. The garage offers 3 spaces with a double garage door and a separate third one for a golf cart, both with openers. From the garage is a door leading to walk up stairway that will take you to a loft style attic,perfect for storage.The roof was just replaced last month,kitchen appliances are a year old,the washer and dryer are 2 yrs old and the 5 Ton AC is approximately 2 yrs old. This small quaint neighborhood has a community pool which you will have a key to gain access to,perfect for these hot days. This home has so much to offer and is located in a beautiful upkept area. Make your appointment to view this lovely space today.
Payment Calculator
- Principal & Interest -
- Property Tax $
- Home Insurance $
- HOA Fees $
- Monthly -
Features
Building and Construction
- Covered Spaces: 0.00
- Exterior Features: Courtyard, French Doors, Irrigation System
- Flooring: Carpet, Tile, Wood
- Living Area: 3075.00
- Roof: Shingle
Land Information
- Lot Features: In County, Landscaped, Level, Paved
Garage and Parking
- Garage Spaces: 3.00
- Open Parking Spaces: 0.00
Eco-Communities
- Water Source: Private, Well
Utilities
- Carport Spaces: 0.00
- Cooling: Central Air
- Heating: Central
- Pets Allowed: Yes
- Sewer: Private Sewer
- Utilities: Cable Available, Electricity Available
Amenities
- Association Amenities: Gated, Pool
Finance and Tax Information
- Home Owners Association Fee Includes: Pool
- Home Owners Association Fee: 1000.00
- Insurance Expense: 0.00
- Net Operating Income: 0.00
- Other Expense: 0.00
- Tax Year: 2023
Other Features
- Appliances: Built-In Oven, Cooktop, Dishwasher, Dryer, Microwave, Refrigerator, Washer
- Association Name: Deborah Peck
- Association Phone: 702-340-3074
- Country: US
- Interior Features: Built-in Features, Ceiling Fans(s), Dry Bar, High Ceilings, Primary Bedroom Main Floor, Split Bedroom, Walk-In Closet(s), Wet Bar
- Legal Description: GRENELEFE ESTATES PB 73 PG 49 LYING AND BEING IN A PORTION OF SECTIONS 7 & 8 T28S R28E LOT 11
- Levels: One
- Area Major: 33844 - Haines City/Grenelefe
- Occupant Type: Vacant
- Parcel Number: 28-28-07-935111-000110
- View: Garden
Similar Properties
Nearby Subdivisions
0103 - Single Fam Class Iii
Alford Oaks
Arlington Heights Ph 02
Arrowhead Lake
Avondale
Balmoral Estates
Balmoral Estates Phase 1
Balmoral Estates Phase 3
Bradbury Creek
Bradbury Creek Phase
Bradbury Creek Phase 1
Bradbury Creek Phase 2
Bradbury Crk Ph I
Calabay At Tower Lake Ph 03
Calabay Parc At Tower Lake
Calabay Park At Tower Lake Ph
Calabay Xing
Caribbean Cove
Carolo Terrace
Chanler Rdg Ph 02
Chanler Ridge Ph 02
Clasco Ridge Estates
Covered Bridge
Craft Walter Subdivision
Cypress Park Estates
Dunsons Sub
Eastwood Terrace
Estates At Lake Butler
Estates At Lake Hammock
Estateslake Hammock
Estateslk Hammock
Florida Development Co Subdivi
Golf Grounds Estates
Grace Ranch
Grace Ranch Ph 1
Grace Ranch Ph 2
Grace Ranch Phase 2
Grace Ranch Phase One
Gracelyn Grove
Gracelyn Grove Ph 1
Gracelyn Grove Phase 1
Gracelyn Grove Phase 2
Grenelefe
Grenelefe Country Homes
Grenelefe Estates
Grenelefe Twnhse Area
Haines Rdg Ph 2
Haines Rdg Ph 4
Haines Ridge
Haines Ridge Ph 01
Hammock Reserve
Hammock Reserve Ph 1
Hammock Reserve Ph 2
Hammock Reserve Ph 3
Hammock Reserve Phase 1
Hatchineha Estates
Hatchwood Estates
Hemingway Place Ph 02
Hidden Lake Preserve
Hidden Lakes North
Highland Mdws
Highland Mdws 4b
Highland Mdws Ph 2a
Highland Mdws Ph 2b
Highland Mdws Ph 7
Highland Meadows Ph 2a
Highland Meadows Ph 3
Highland Meadows Ph 7
Highway Add
Hill Top
Hillcrest Sub
Hillview
Holliday Manor
Johnston Geo M
Katz Phillip Sub
Kokomo Bay Ph 01
Kokomo Bay Ph 02
Kokomo Bay Ph 1
L M Estates
Lake Confusion Heights Sub
Lake Gordon Heights
Lake Hester Estates
Lake Pierce Oasis Homeowners A
Lake Region Paradise Is
Lake Shore Add
Lake Tracy Estates
Lakeview Landings
Lakeview Terrace
Laurel Glen
Lawson Dunes
Lawson Dunes 50s
Lawson Dunes Sub
Lockhart Smiths Resub
Lockharts Sub
Magnolia Park
Magnolia Park Ph 1 2
Magnolia Park Ph 3
Mariner Cay
Marion Creek
Marion Ridge
Nc
No Subdivision
None
Not Applicable
Orchid Terrace
Orchid Terrace Ph 1
Orchid Terrace Ph 2
Orchid Terrace Phase 1
Orchid Terrace Phase 2
Other
Patterson Groves
Patterson Heights
Randa Ridge Ph 01
Retreat At Lake Marion
Ridge At Highland Meadows 5
Ridgehlnd Mdws
Sample Bros Sub
Scenic Ter South Ph 1
Scenic Ter South Ph 2
Scenic Terrace
Scenic Terrace South
Scenic Terrace South Phase 1
Scenic Terrace South Phase 2
Seasons At Forest Creek
Seasons At Heritage Square
Seasons At Hilltop
Seasonsfrst Crk
Seasonsfrst Gate
Seasonsheritage Square
Sequoyah Rdg
Skyway Terrace
Southern Dunes
Southern Dunes Estates
Southern Dunes Estates Add
Spring Pines
Stonewood Crossings
Summerlin Grvs Ph 1
Summerlin Grvs Ph 2
Sunset Chase
Sunset Sub
Sweetwater Golf Tennis Club A
Sweetwater Golf Tennis Club F
Tarpon Bay
Tarpon Bay Ph 1
Tarpon Bay Ph 2
Tarpon Bay Ph 3
Tower View Estates
Valencia Hills Sub
Valencia Hills Sub Plat Book63
Villa Sorrento
Wadsworth J R Sub
Woodland Terrace Rep 02

- Jarrod Cruz, ABR,AHWD,BrkrAssc,GRI,MRP,REALTOR ®
- Tropic Shores Realty
- Unlock Your Dreams
- Mobile: 813.965.2879
- Mobile: 727.514.7970
- unlockyourdreams@jarrodcruz.com

