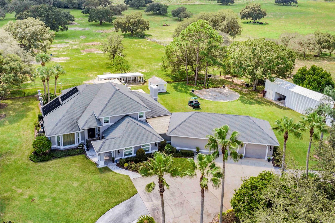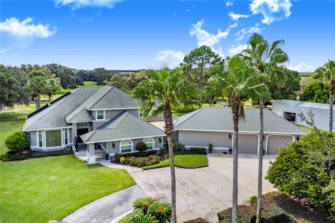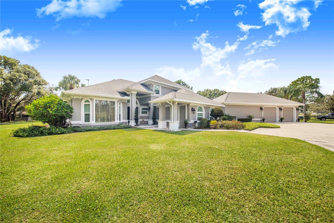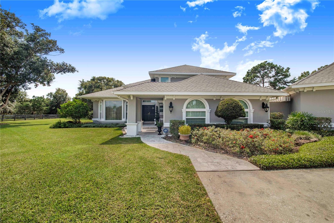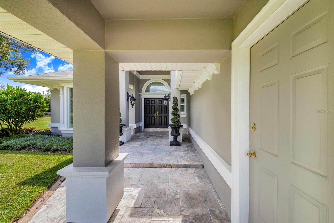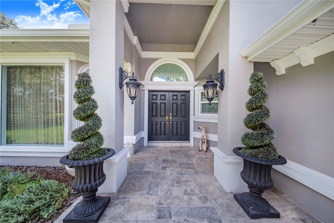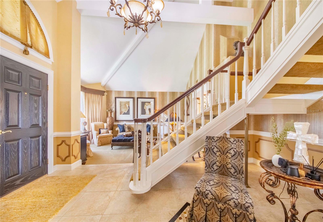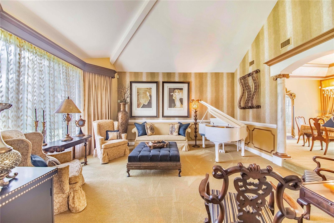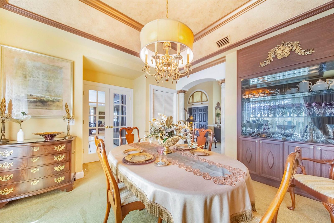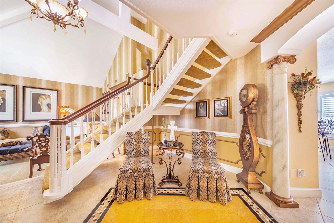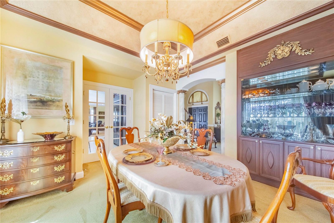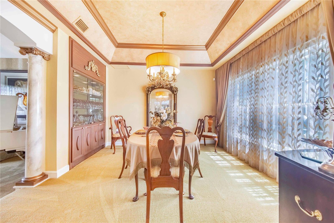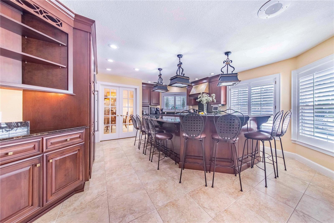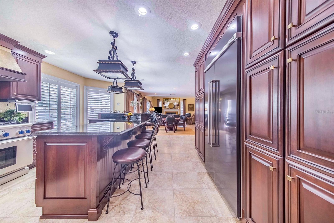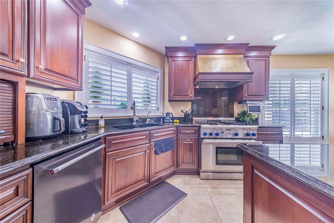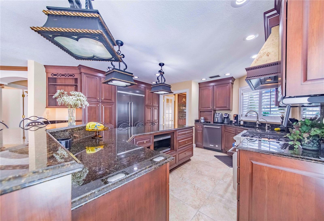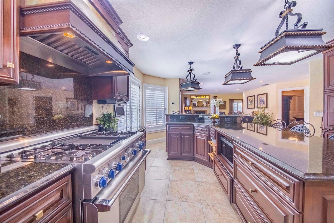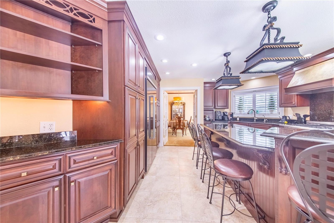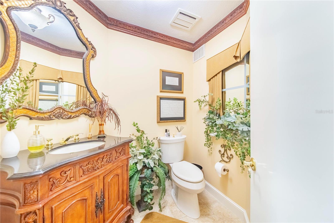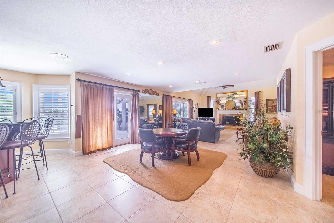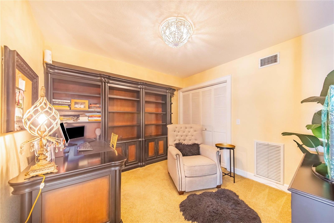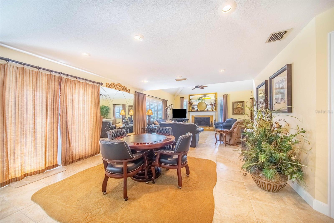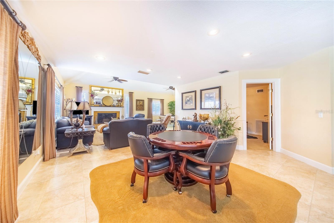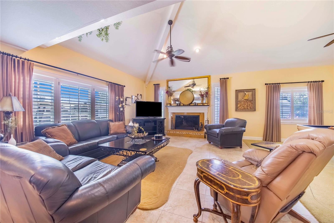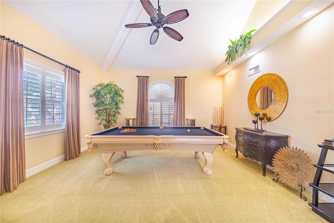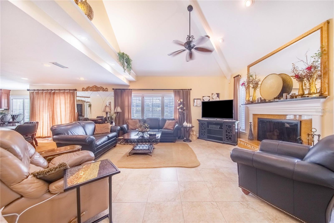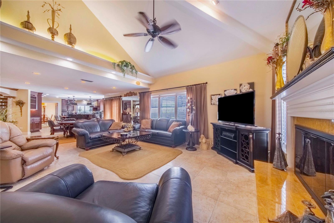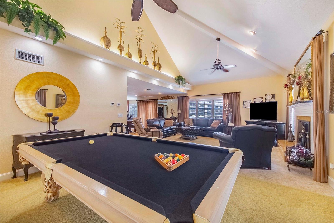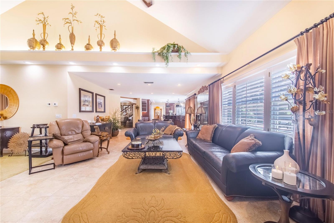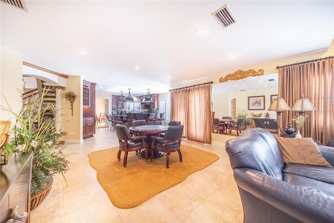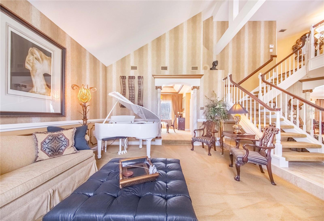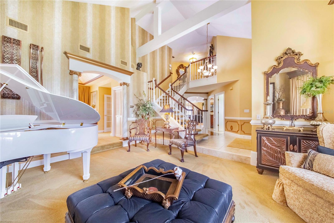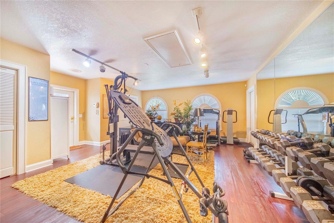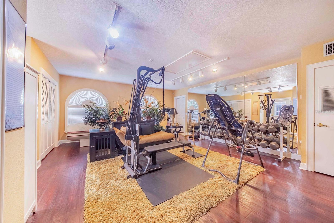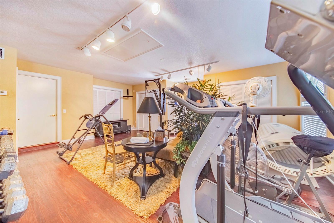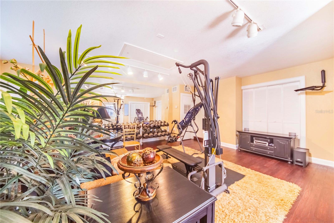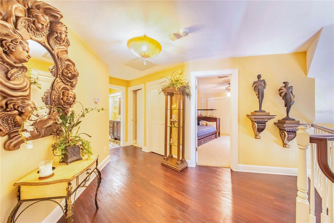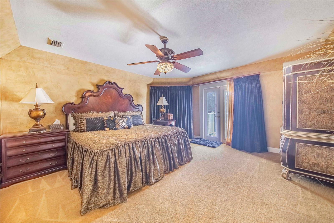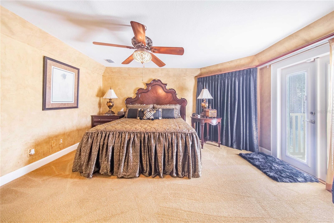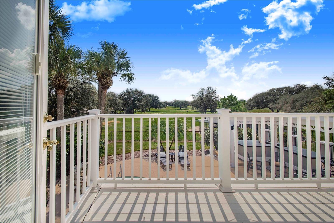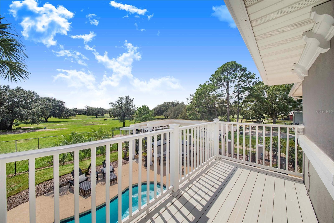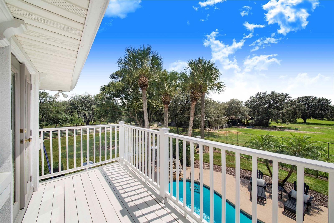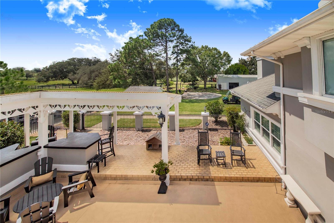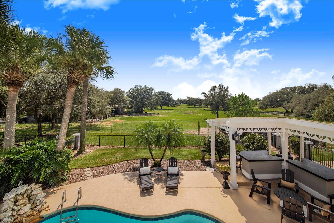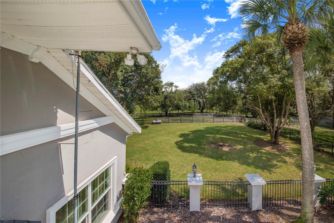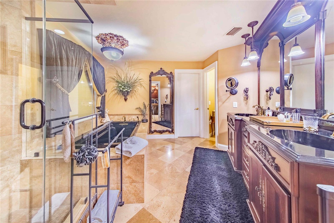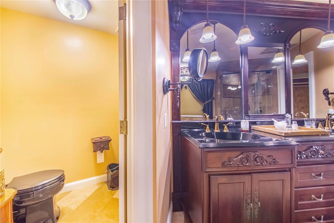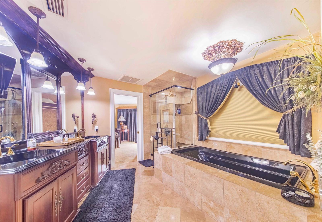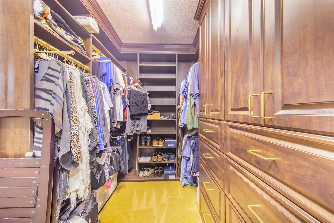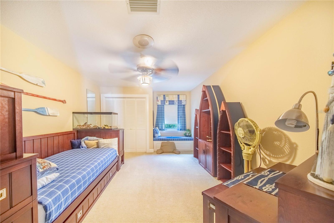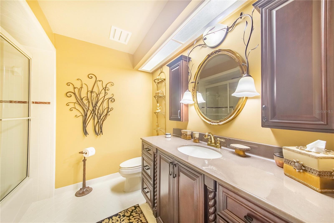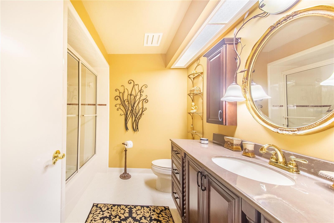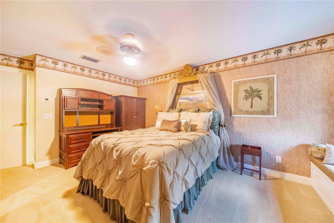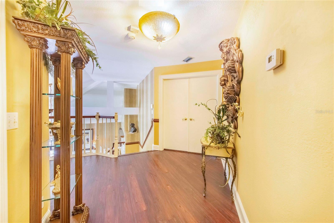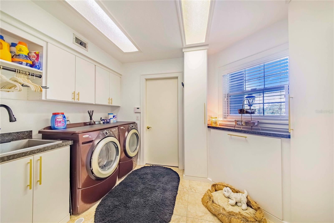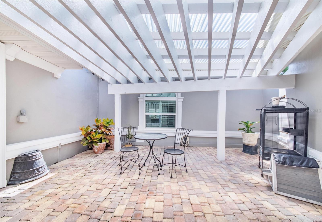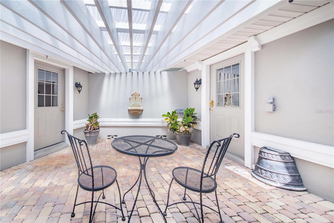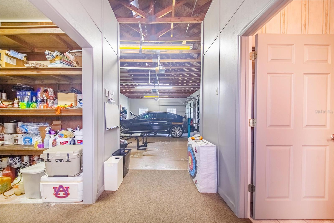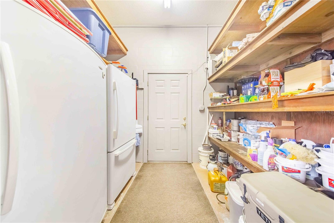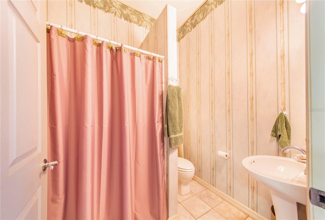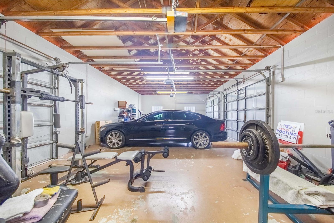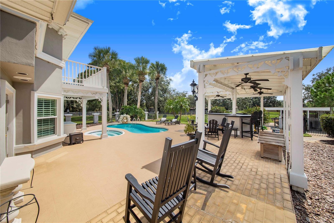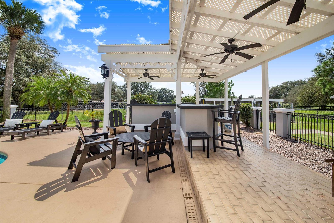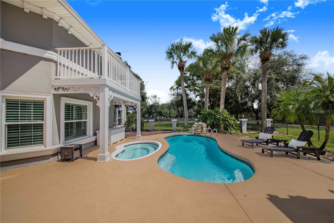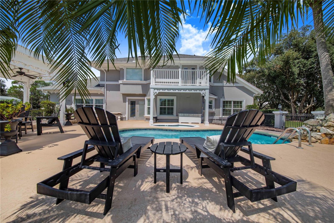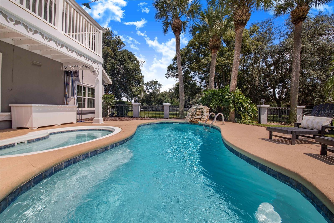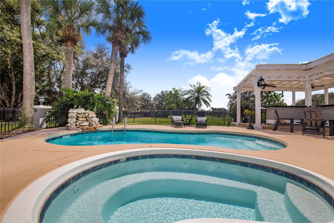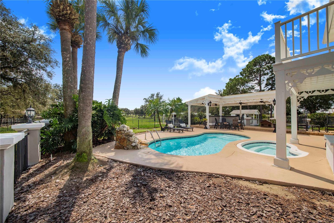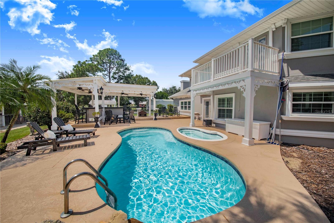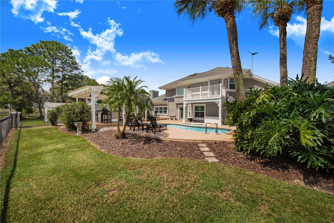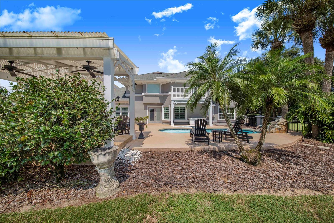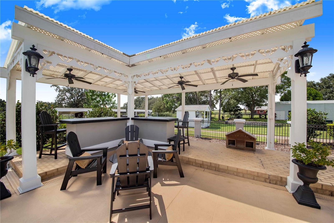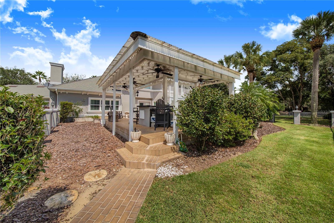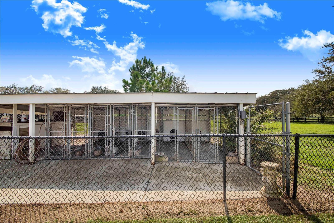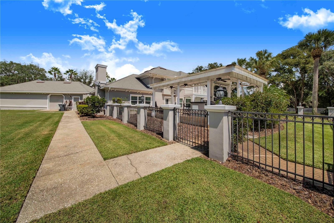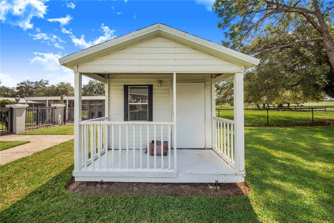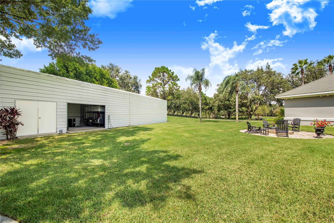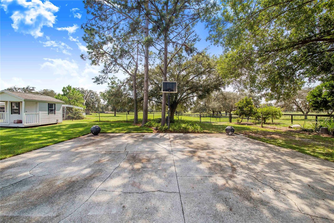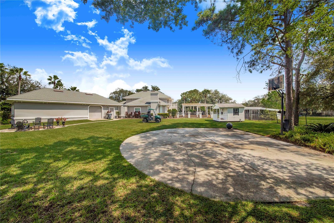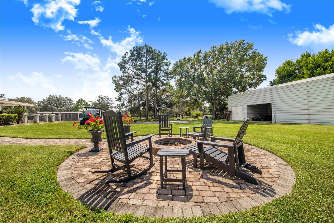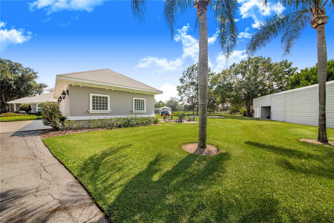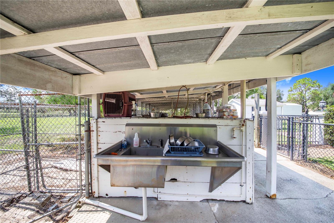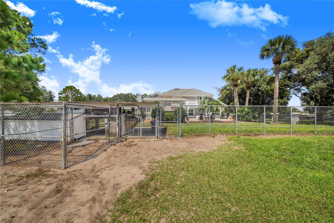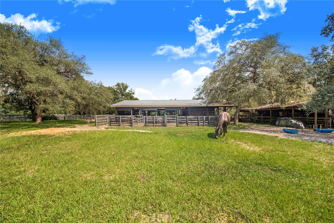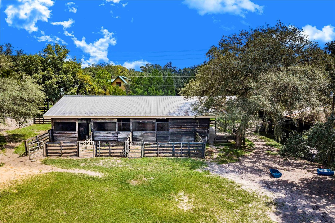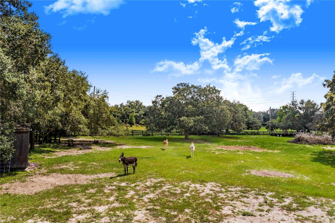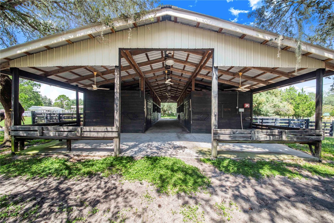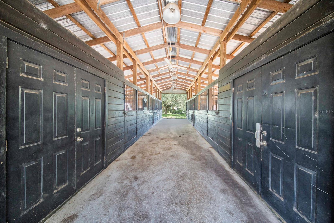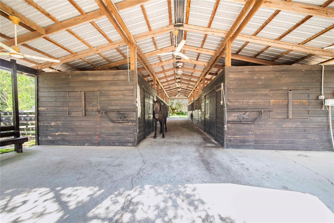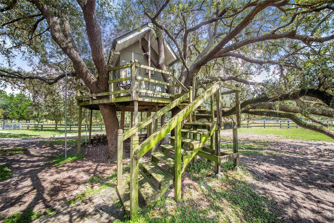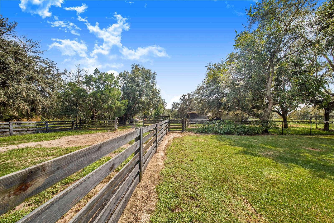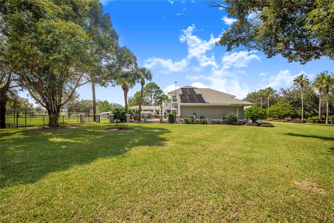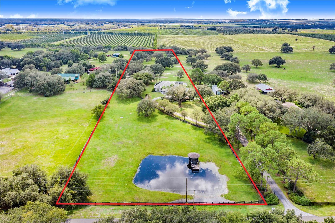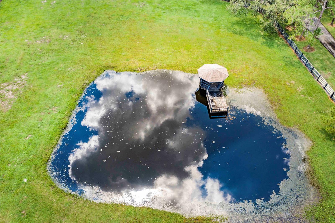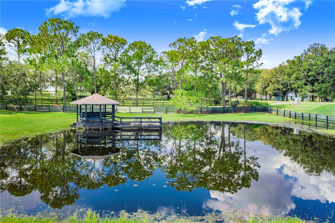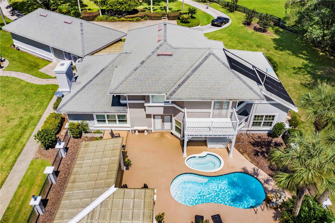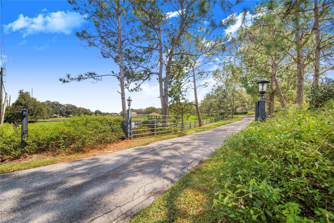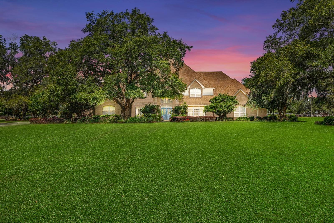3301 Kokomo Road, HAINES CITY, FL 33844
Property Photos
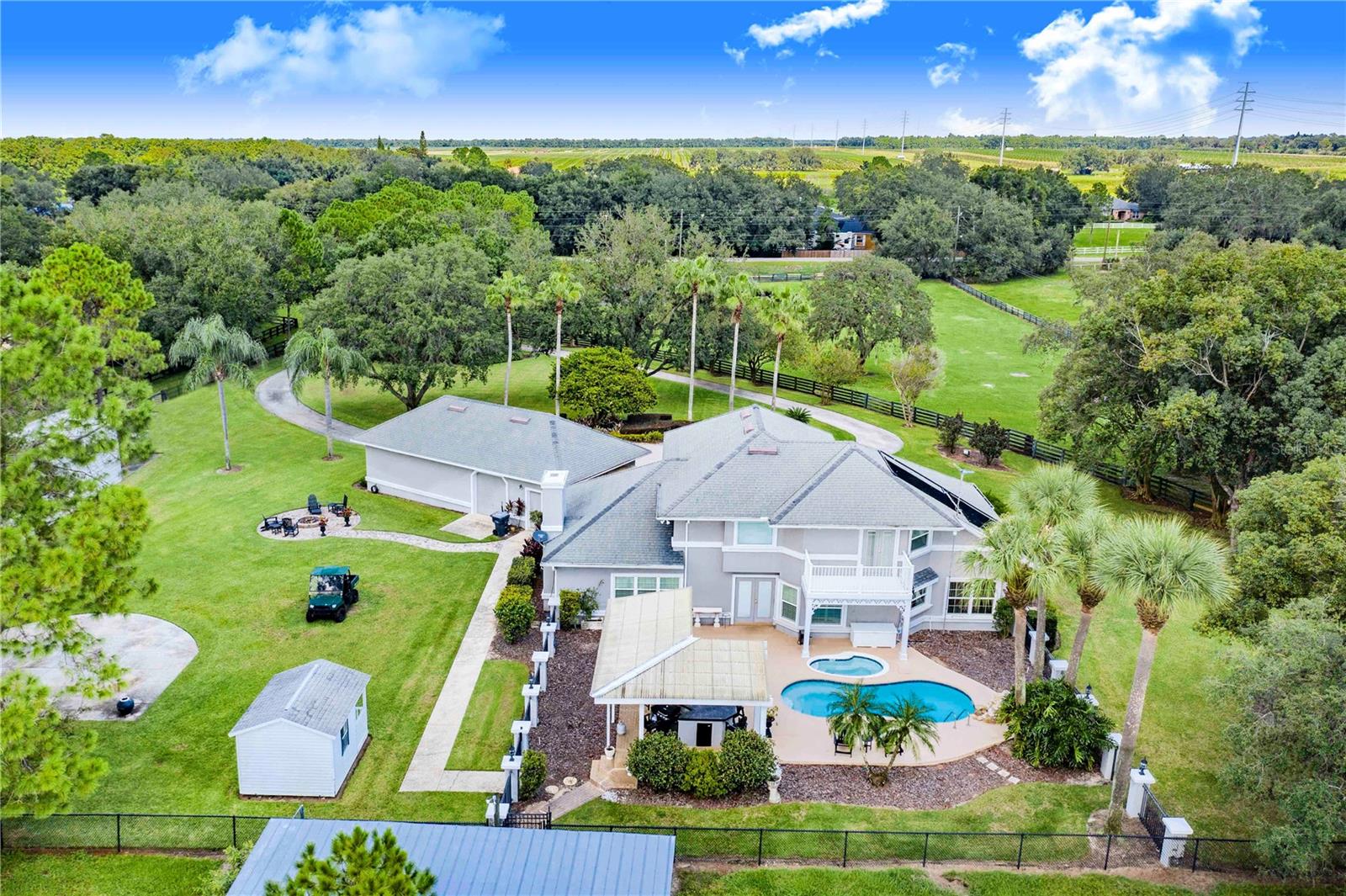
Would you like to sell your home before you purchase this one?
Priced at Only: $1,300,000
For more Information Call:
Address: 3301 Kokomo Road, HAINES CITY, FL 33844
Property Location and Similar Properties
- MLS#: P4932128 ( Residential )
- Street Address: 3301 Kokomo Road
- Viewed: 2
- Price: $1,300,000
- Price sqft: $360
- Waterfront: Yes
- Wateraccess: Yes
- Waterfront Type: Pond
- Year Built: 1988
- Bldg sqft: 3613
- Bedrooms: 4
- Total Baths: 4
- Full Baths: 3
- 1/2 Baths: 1
- Garage / Parking Spaces: 5
- Days On Market: 88
- Additional Information
- Geolocation: 28.0537 / -81.5687
- County: POLK
- City: HAINES CITY
- Zipcode: 33844
- Subdivision: Nc
- Elementary School: Scott Lake Elem
- Middle School: Dundee Ridge Middle
- High School: Haines City Senior High
- Provided by: STACEY TOWNS REALTY LLC
- Contact: Stacey Towns Friend
- 863-422-1585

- DMCA Notice
-
DescriptionCustom Built 4 Bedroom, 3.5 Bath Home on 8.75 Acres Perfect for Horse Lovers and Outdoor Enthusiasts** Welcome to this beautiful one owner, custom built home, perfectly nestled on 8.75 acres of high and dry land, zoned for horses. This unique property offers a blend of luxury, functionality, and outdoor living at its finest. For horse enthusiasts, the property features two fenced pastures, two barns, and a paddock area. The wood barn boasts six spacious stalls with a center aisle, 4 foot grill tops with feeder doors, automatic waterers, hay racks, and separate feed/tack storage rooms for each stall. Additionally, the converted horse wash includes a sitting area with benches and ceiling fans, perfect for a cool breeze after riding. There's also a pole barn with 3 4 open stalls, feed/tack room, and covered storage all prepped for automatic waterers. This property is an entertainer's dream with a range of outdoor amenities, including a custom built treehouse with water, electricity, and A/C, a basketball court, a garden area, and a serene stock pond with a dock and gazebo perfect for fishing or watching the sunset. The backyard offers a heated pool, hot tub, and a bar area complete with a built in grill, all enclosed by a bug slayer misting system to keep pests at bay. For RV owners, theres a detached garage with electric hookups and ample storage, plus a covered sitting area with a fire pit for those cool Florida evenings. The 3,613 sq. ft. two story home is designed for comfort and style. The kitchen is a chefs delight, featuring custom wood cabinetry, granite countertops, Sub Zero refrigerator/freezer, Thermador range, and a gas stove with electric oven. A large granite topped island with seating for eight and a built in warming drawer make entertaining effortless. The family room offers a cozy wood burning fireplace with marble surround and custom built cabinetry, while the adjacent billiards area adds to the entertainment value. The home office (or additional bedroom) provides flexibility for remote work. Upstairs, the master suite boasts breathtaking panoramic views from the balcony, VENETIAN plaster walls, and a luxurious bath with a Roman tub, glass shower, and custom double vanities. Two additional bedrooms and a full bath complete the upper level. This fully fenced property also features a paved driveway, two deep wells, irrigation systems for the entire property, and RV friendly 220V wiring. The home has been meticulously maintained with premium upgrades, including 50 year shingles (installed in 2006) and hurricane impact windows and doors (2016). Conveniently located in Central Florida, you're just minutes from major highways, theme parks, and all essential amenities, while enjoying the tranquility of country living. This rare gem wont last long schedule your showing today!
Payment Calculator
- Principal & Interest -
- Property Tax $
- Home Insurance $
- HOA Fees $
- Monthly -
Features
Building and Construction
- Covered Spaces: 0.00
- Exterior Features: Balcony, Courtyard, Dog Run, French Doors, Hurricane Shutters, Irrigation System, Lighting, Outdoor Grill, Storage
- Fencing: Fenced, Wood
- Flooring: Carpet, Tile
- Living Area: 3481.00
- Other Structures: Barn(s), Finished RV Port, Gazebo, Kennel/Dog Run, Other, Storage
- Roof: Shingle
Land Information
- Lot Features: Farm, In County, Irregular Lot, Landscaped, Pasture, Zoned for Horses
School Information
- High School: Haines City Senior High
- Middle School: Dundee Ridge Middle
- School Elementary: Scott Lake Elem
Garage and Parking
- Garage Spaces: 4.00
- Parking Features: Bath In Garage, Boat, Circular Driveway, Garage Door Opener, Golf Cart Parking, Open, Oversized, RV Carport, RV Parking
Eco-Communities
- Pool Features: In Ground, Lighting, Tile
- Water Source: Well
Utilities
- Carport Spaces: 1.00
- Cooling: Central Air
- Heating: Central
- Pets Allowed: Yes
- Sewer: Septic Tank
- Utilities: BB/HS Internet Available
Finance and Tax Information
- Home Owners Association Fee: 0.00
- Net Operating Income: 0.00
- Tax Year: 2023
Other Features
- Appliances: Dishwasher, Disposal, Electric Water Heater, Exhaust Fan, Kitchen Reverse Osmosis System, Microwave, Range, Refrigerator
- Country: US
- Interior Features: Cathedral Ceiling(s), Ceiling Fans(s), Crown Molding, Eat-in Kitchen, High Ceilings, Kitchen/Family Room Combo, Open Floorplan, Vaulted Ceiling(s), Walk-In Closet(s), Window Treatments
- Legal Description: E3/4 OF NW1/4 OF NE1/4 LESS W 165 FT & LESS E 541 FT & LESS N 40 FT FOR RD R/W
- Levels: Two
- Area Major: 33844 - Haines City/Grenelefe
- Occupant Type: Owner
- Parcel Number: 27-28-13-000000-013060
- View: Pool, Trees/Woods, Water
- Zoning Code: RC
Similar Properties
Nearby Subdivisions
0103 - Single Fam Class Iii
Alford Oaks
Arlington Heights Ph 02
Arrowhead Lake
Avondale
Balmoral Estates
Balmoral Estates Phase 1
Balmoral Estates Phase 3
Bradbury Creek
Bradbury Creek Phase
Bradbury Creek Phase 1
Bradbury Creek Phase 2
Bradbury Crk Ph I
Calabay At Tower Lake Ph 03
Calabay Parc At Tower Lake
Calabay Park At Tower Lake Ph
Calabay Xing
Caribbean Cove
Carolo Terrace
Chanler Rdg Ph 02
Chanler Ridge Ph 02
Clasco Ridge Estates
Covered Bridge
Craft Walter Subdivision
Cypress Park Estates
Dunsons Sub
Eastwood Terrace
Estates At Lake Butler
Estates At Lake Hammock
Estateslake Hammock
Estateslk Hammock
Florida Development Co Subdivi
Golf Grounds Estates
Grace Ranch
Grace Ranch Ph 1
Grace Ranch Ph 2
Grace Ranch Phase 2
Grace Ranch Phase One
Grace Ranch Phase Two
Gracelyn Grove
Gracelyn Grove Ph 1
Gracelyn Grove Phase 1
Gracelyn Grove Phase 2
Grenelefe
Grenelefe Country Homes
Grenelefe Estates
Grenelefe Twnhse Area
Haines Rdg Ph 2
Haines Rdg Ph 4
Haines Ridge
Haines Ridge Ph 01
Hammock Reserve
Hammock Reserve Ph 1
Hammock Reserve Ph 2
Hammock Reserve Ph 3
Hammock Reserve Phase 1
Hatchineha Estates
Hatchwood Estates
Hemingway Place Ph 02
Hidden Lake Preserve
Hidden Lakes North
Highland Mdws
Highland Mdws 4b
Highland Mdws Ph 2a
Highland Mdws Ph 2b
Highland Mdws Ph 7
Highland Meadows Ph 2a
Highland Meadows Ph 3
Highland Meadows Ph 7
Highway Add
Hill Top
Hillcrest Sub
Hillview
Holliday Manor
Johnston Geo M
Katz Phillip Sub
Kokomo Bay Ph 01
Kokomo Bay Ph 02
Kokomo Bay Ph 1
L M Estates
Lake Confusion Heights Sub
Lake Gordon Heights
Lake Hester Estates
Lake Pierce Oasis Homeowners A
Lake Region Paradise Is
Lake Shore Add
Lake Tracy Estates
Lakeview Landings
Lakeview Terrace
Laurel Glen
Lawson Dunes
Lawson Dunes 50s
Lawson Dunes Sub
Lockhart Smiths Resub
Lockharts Sub
Magnolia Park
Magnolia Park Ph 1 2
Magnolia Park Ph 3
Mariner Cay
Marion Creek
Marion Ridge
Nc
No Subdivision
None
Not Applicable
Orchid Terrace
Orchid Terrace Ph 1
Orchid Terrace Ph 2
Orchid Terrace Phase 1
Orchid Terrace Phase 2
Other
Patterson Groves
Patterson Heights
Randa Ridge Ph 01
Retreat At Lake Marion
Ridge At Highland Meadows 5
Ridgehlnd Mdws
Sample Bros Sub
Scenic Ter South Ph 1
Scenic Ter South Ph 2
Scenic Terrace
Scenic Terrace South
Scenic Terrace South Phase 1
Scenic Terrace South Phase 2
Seasons At Forest Creek
Seasons At Heritage Square
Seasons At Hilltop
Seasonsfrst Crk
Seasonsfrst Gate
Seasonsheritage Square
Sequoyah Rdg
Shultz Sub
Skyway Terrace
Southern Dunes
Southern Dunes Estates
Southern Dunes Estates Add
Spring Pines
Stonewood Crossings
Summerlin Grvs Ph 1
Summerlin Grvs Ph 2
Sunset Chase
Sunset Sub
Sweetwater Golf Tennis Club A
Sweetwater Golf Tennis Club F
Tarpon Bay
Tarpon Bay Ph 1
Tarpon Bay Ph 2
Tarpon Bay Ph 3
Tower View Estates
Valencia Hills Sub
Valencia Hills Sub Plat Book63
Villa Sorrento
Wadsworth J R Sub
Winterhaven
Woodland Terrace Rep 02

- Jarrod Cruz, ABR,AHWD,BrkrAssc,GRI,MRP,REALTOR ®
- Tropic Shores Realty
- Unlock Your Dreams
- Mobile: 813.965.2879
- Mobile: 727.514.7970
- unlockyourdreams@jarrodcruz.com

