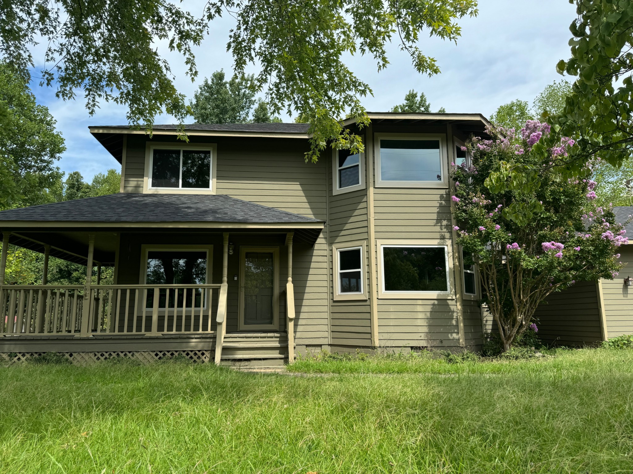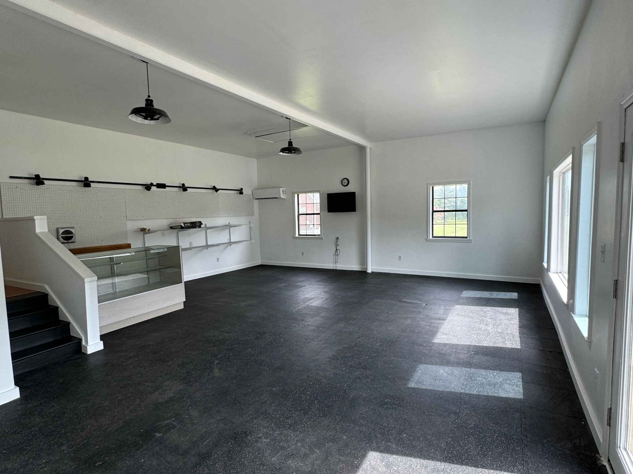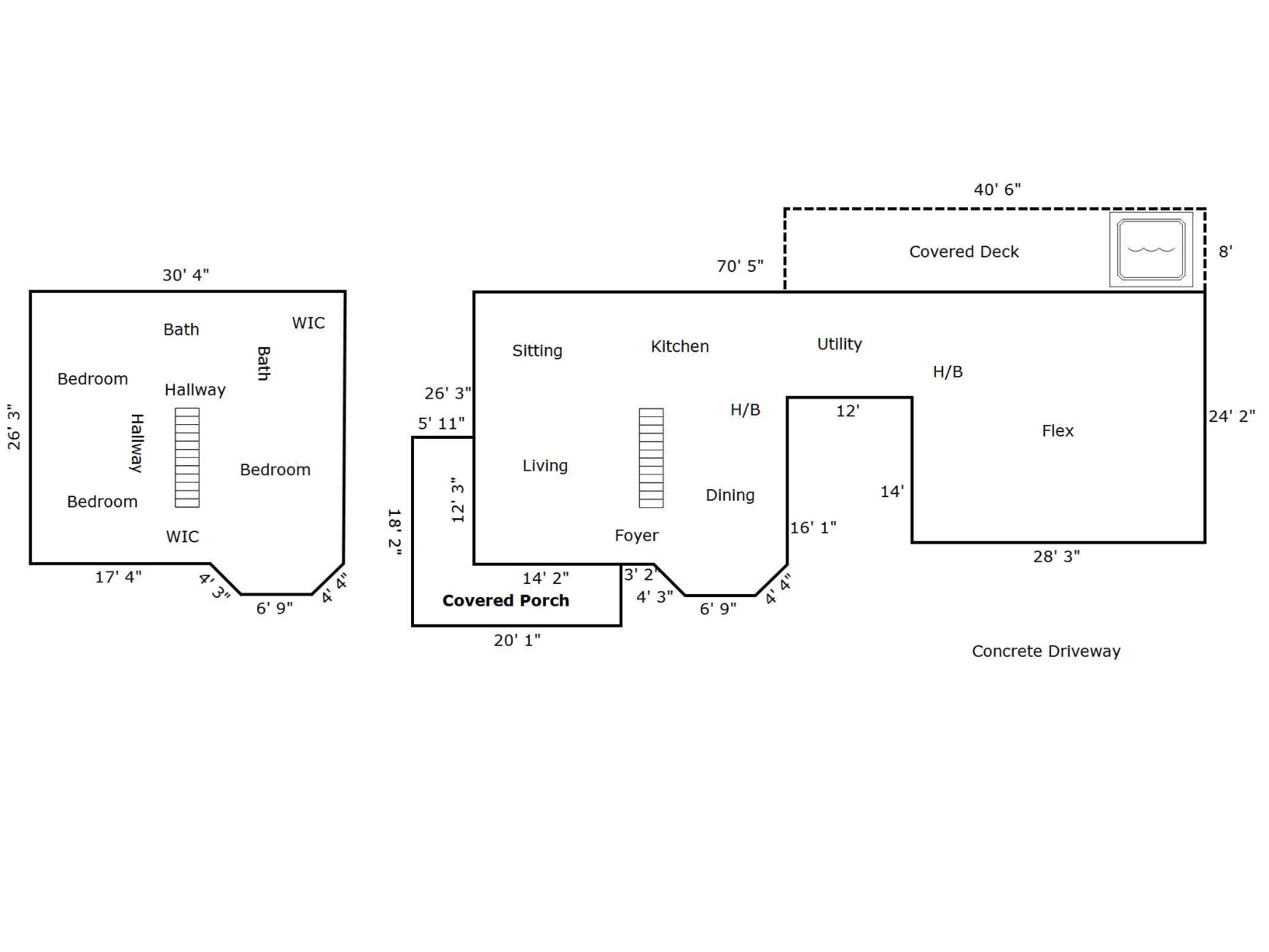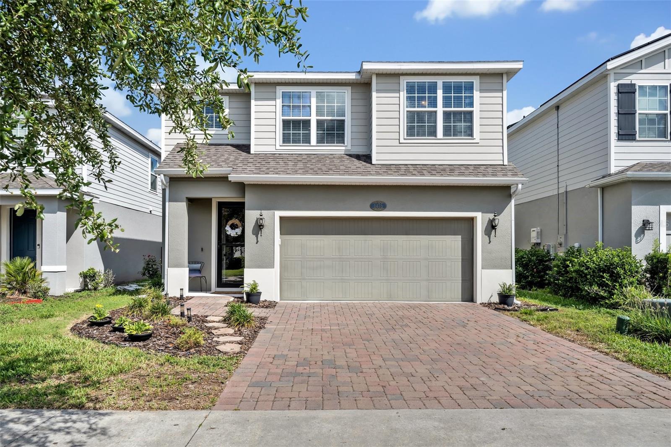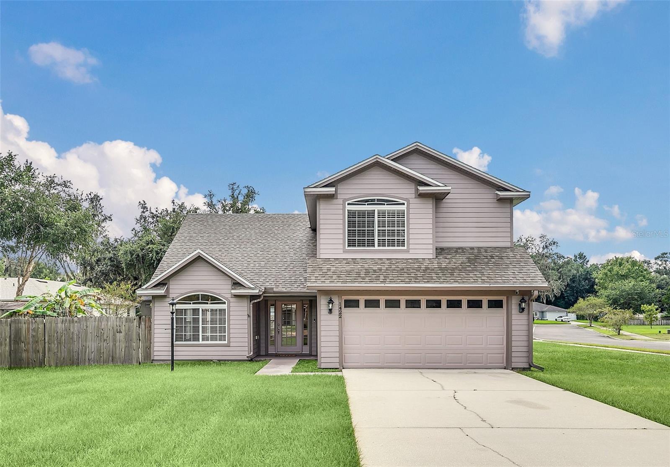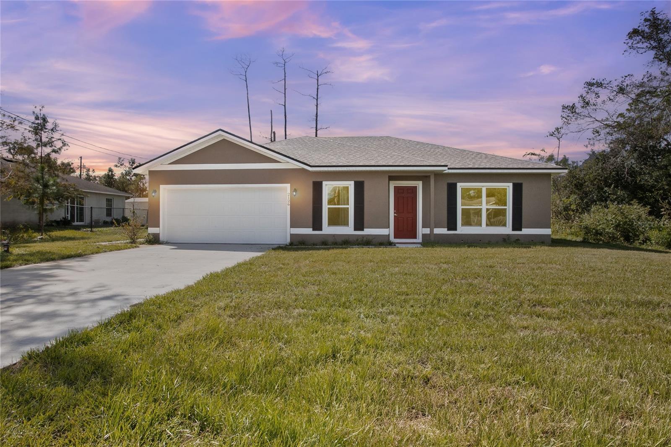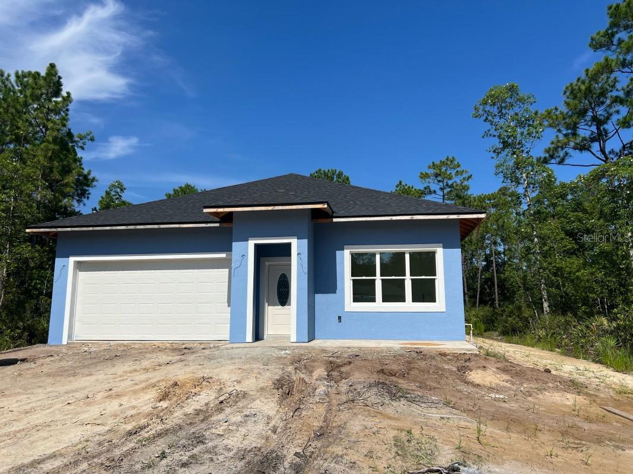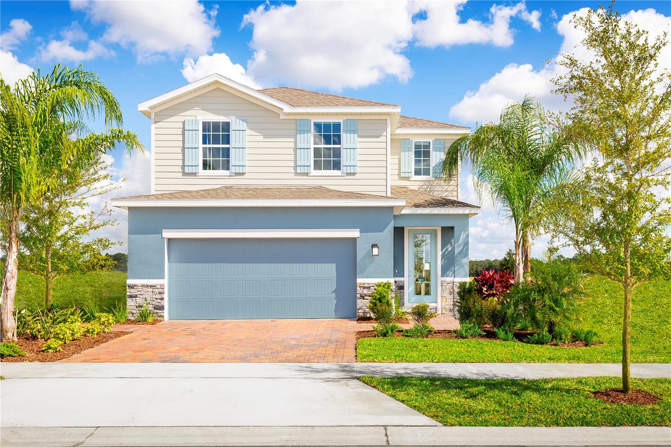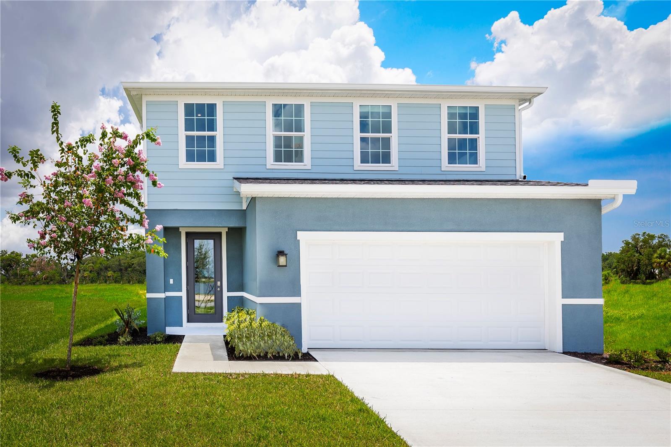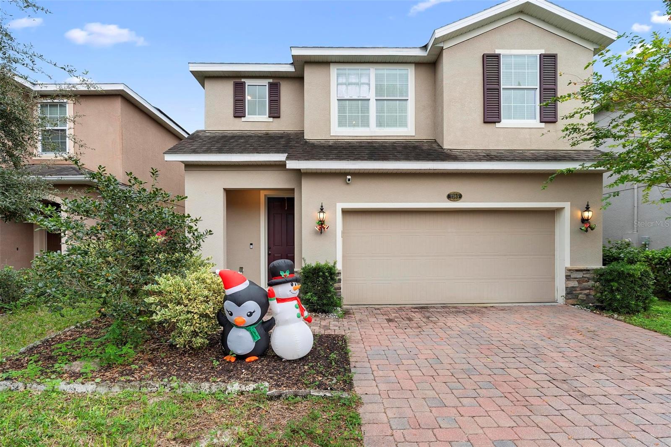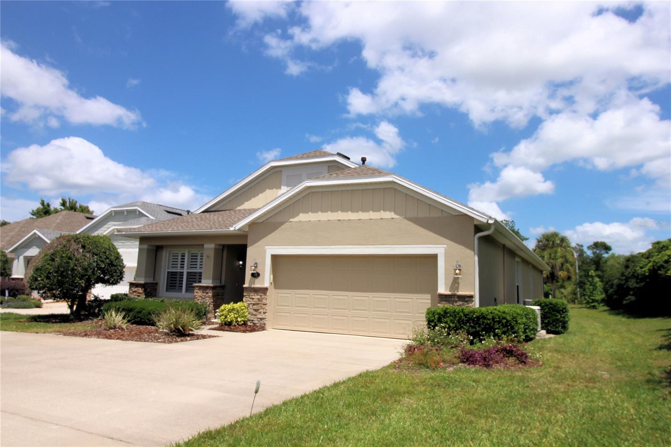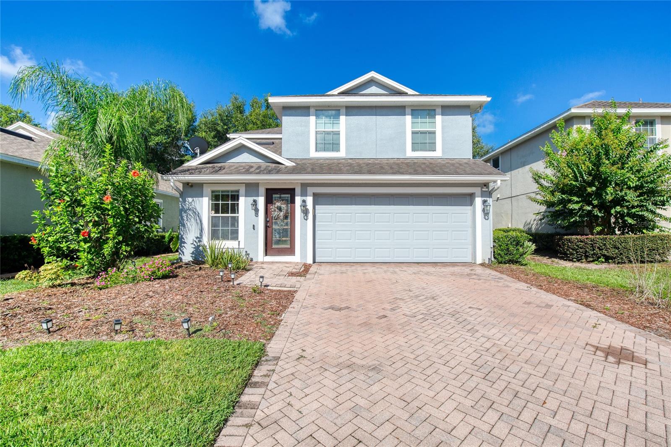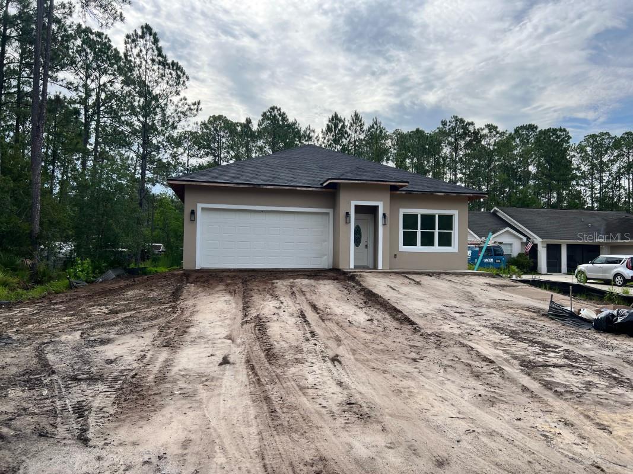504 John Thomas Avenue, DELAND, FL 32724
Property Photos
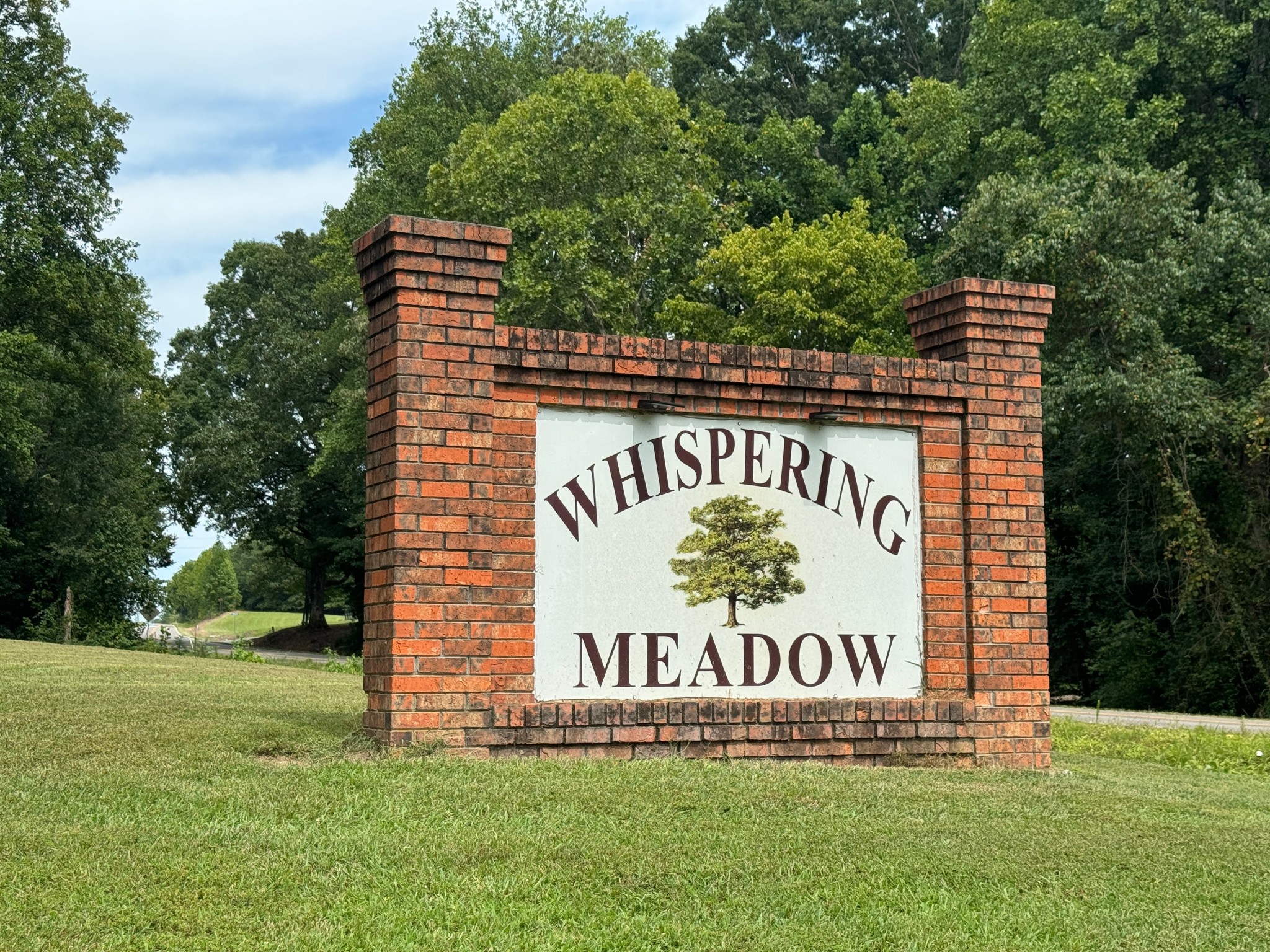
Would you like to sell your home before you purchase this one?
Priced at Only: $320,000
For more Information Call:
Address: 504 John Thomas Avenue, DELAND, FL 32724
Property Location and Similar Properties
- MLS#: OM691750 ( Residential )
- Street Address: 504 John Thomas Avenue
- Viewed: 15
- Price: $320,000
- Price sqft: $194
- Waterfront: No
- Year Built: 2002
- Bldg sqft: 1648
- Bedrooms: 3
- Total Baths: 2
- Full Baths: 2
- Garage / Parking Spaces: 2
- Days On Market: 4
- Additional Information
- Geolocation: 29.0449 / -81.2949
- County: VOLUSIA
- City: DELAND
- Zipcode: 32724
- Subdivision: Summer Woods
- Provided by: FLORIDA ADVANTAGE REALTY GROUP
- Contact: Justin Gore
- 352-618-2926

- DMCA Notice
-
DescriptionWelcome to this delightful home that combines comfort, style, and convenience! Featuring an open floor plan and a cozy, inviting atmosphere, this home boasts LVP flooring throughout, offering a seamless flow from room to room. With 3 spacious bedrooms and 2 well appointed bathrooms, its the perfect retreat for anyone seeking a modern, peaceful living space. The large primary bedroom provides a serene escape, while the open living and dining areas create an ideal environment for both everyday living and entertaining guests. Step outside to the charming deck area and enjoy the fully fenced in backyardperfect for unwinding after a long day or watching the beautiful Florida sunset. Location is key, and this home has it all. Just a few hundred steps to George Marks Elementary School, less than a mile from DeLand High School, and under 3 miles from DeLand Middle School, it's ideal for families. Stetson University is only 1.5 miles away, while shopping, dining, and entertainment options are just around the corner. For a beach day or a weekend getaway, New Smyrna Beach is just a 30 minute drive, and Orlando is only 35 minutes away, offering endless possibilities for fun and adventure. Dont miss out on this charming home in an unbeatable location. Schedule your showing today!
Payment Calculator
- Principal & Interest -
- Property Tax $
- Home Insurance $
- HOA Fees $
- Monthly -
Features
Building and Construction
- Covered Spaces: 0.00
- Exterior Features: Lighting, Sidewalk
- Flooring: Carpet, Luxury Vinyl
- Living Area: 1210.00
- Roof: Shingle
Garage and Parking
- Garage Spaces: 2.00
Eco-Communities
- Water Source: Public
Utilities
- Carport Spaces: 0.00
- Cooling: Central Air
- Heating: Electric
- Sewer: Public Sewer
- Utilities: Cable Connected, Electricity Connected, Sewer Connected, Water Connected
Finance and Tax Information
- Home Owners Association Fee: 0.00
- Net Operating Income: 0.00
- Tax Year: 2024
Other Features
- Appliances: Dishwasher, Range, Refrigerator
- Country: US
- Interior Features: Ceiling Fans(s), Living Room/Dining Room Combo, Open Floorplan, Split Bedroom, Walk-In Closet(s)
- Legal Description: LOT 3 SUMMER WOODS MB 48 PGS 36 & 37 PER OR 4907 PG 3611 PER OR 6918 PG 3009 PER OR 6948 PG 3184 PER OR 6960 PG 0369 PER OR 7762 PG 1375 PER OR 7792 PG 3402
- Levels: One
- Area Major: 32724 - Deland
- Occupant Type: Owner
- Parcel Number: 7004-43-00-0030
- View: Park/Greenbelt
- Views: 15
- Zoning Code: R1
Similar Properties
Nearby Subdivisions
04 01 0180
Alexandria Pointe
Assessors Winnemissett
Bent Oaks
Bentley Green
Berkshires In Deanburg 041730
Berrys Ridge
Blue Lake Woods
Camellia Park Blk 107 Deland
Canopy At Blue Lake
Canopy Terrace
Clarks Blk 142 Deland
Clay And Mark
College Arms Estates
Country Club Estates
Cresswind Deland
Cresswind Deland Phase 1
Crestland Estates
Daytona Park Estates
Deland
Deland E 160 Ft Blk 142
Deland Heights Resub
Deland Highlands
Deland Highlands Add 07
Domingo Reyes Estates
Eastbrook Ph 01
Elizabeth Park Blk 123 Pt Blk
Enclave
Euclid Heights
Farrars Lt 01 Assessors Deland
Fearington Ballard
Gibbs
Glen Eagles Golf Villa
Golfview Heights
Hords Resub Pine Heights Delan
Huntington Downs
Jacobs Landing
Kepler Acres
Lake View
Lakeside Park Winnemissett
Lakewood Park
Lakewood Park Ph 1
Lakewood Park Phase 1
Lakewood Park Phase 3
Live Oak Park
Lost Hill Lake Estates
None
Northwood Sec 281630
Norwood 02 Add Blk 52 Delan
Norwood 2nd Add
Not In Subdivision
Not On List
Not On The List
Oak Knoll
Orange Court
Orange Crest Deland
Orange Grove Blk 151 Deland
Other
Parkmore Manor
Phippens Blks 129130 135136 D
Pine Hills Blks 8182 100 101
Plymouth Heights Deland
Plymouth Place Add 01
Radcliffes Blk 17 Deland
Reserve At Victoria Phase Ii
Reservevictoria Ph 1
Reynolds
Rogers Deland
Saddlebrook Sub
Saddlebrook Subdivision
Saddlers Run
Sawyers Lndg Ph 2
Seville Manor
Shady Meadow Estates
Shermans S 012 Blk 132 Deland
Silver Rdg Deland
Silver Ridge Of Deland
Summer Woods
Taylor Woods
Trails West Ph 02
Turleys
Turleys Blk 155
Valencia Villas
Victora Trls Northwest 7 Ph 2
Victoria Gardens
Victoria Gardens Ph 4
Victoria Gardens Ph 5
Victoria Gardens Ph 6 Rep
Victoria Hills Ph 3
Victoria Hills Ph 4
Victoria Hills Ph 6
Victoria Hills Ph5
Victoria Oaks Ph A
Victoria Oaks Ph B
Victoria Oaks Ph C
Victoria Oaks Phase A
Victoria Park
Victoria Park Inc 04
Victoria Park Increment 02
Victoria Park Increment 03
Victoria Park Increment 03 Nor
Victoria Park Increment 4 Nort
Victoria Park Increment 5 Nort
Victoria Park Northeast
Victoria Park Northeast Increm
Victoria Park Se Increment 01
Victoria Park Se Increment Rep
Victoria Park Southwest Increm
Victoria Park Sw Increment 01
Victoria Ph 2
Victoria Trails Northwest 7 Ph
Victoria Trls Northwest 7 2bb
Victoria Trls Northwest 7 Ph 2
Virginia Haven Homes
Waterford
Waterford Lakes
Wellington Woods
Westminster Wood
Westside
Whispering Pines
Wild Acres
Winnemissett Mb 15 Pg 120
Winnemissett Oaks

- Jarrod Cruz, ABR,AHWD,BrkrAssc,GRI,MRP,REALTOR ®
- Tropic Shores Realty
- Unlock Your Dreams
- Mobile: 813.965.2879
- Mobile: 727.514.7970
- unlockyourdreams@jarrodcruz.com

