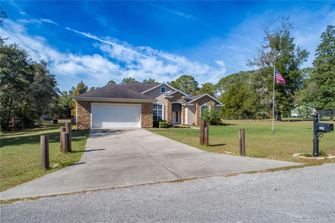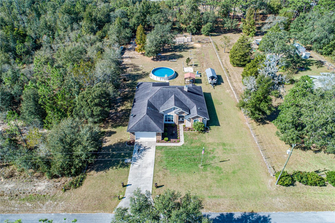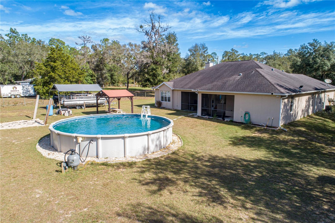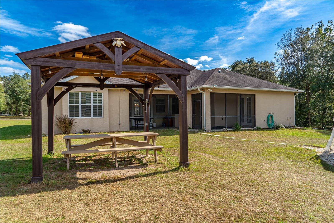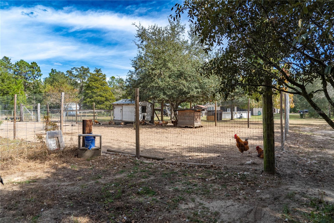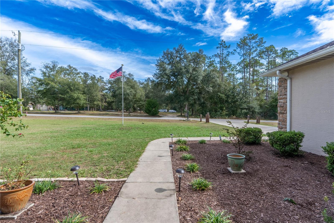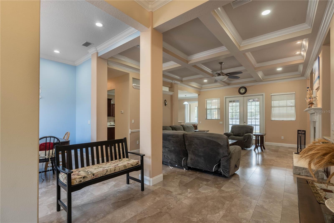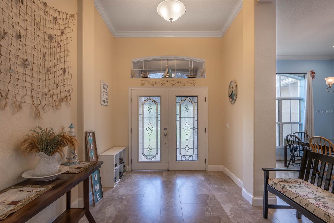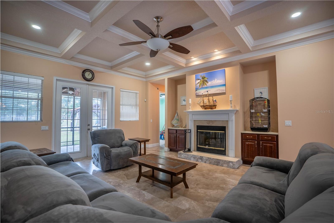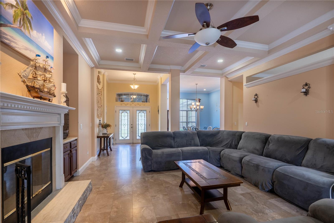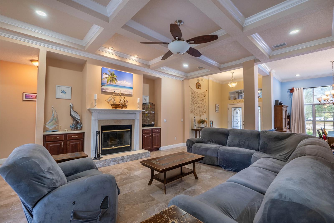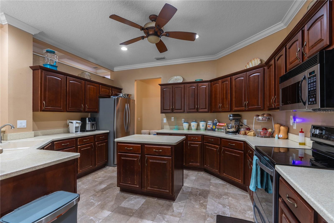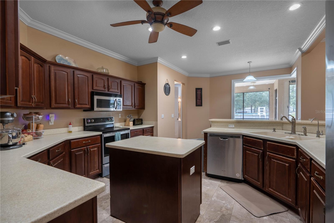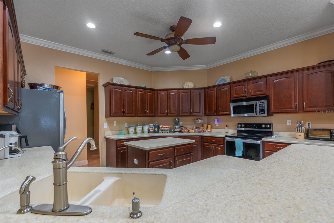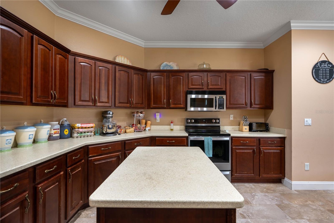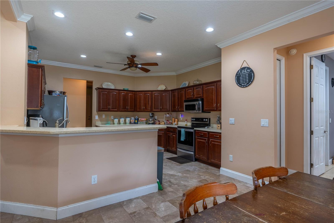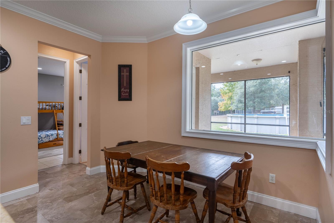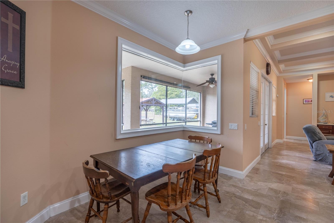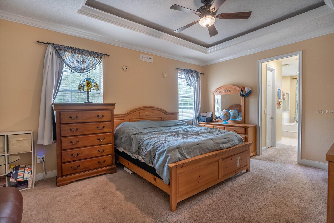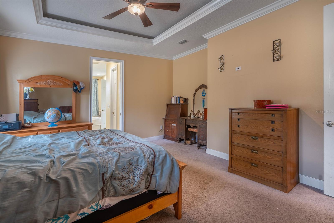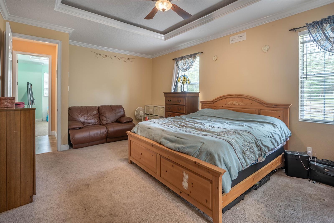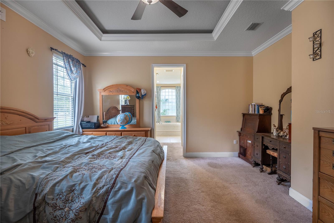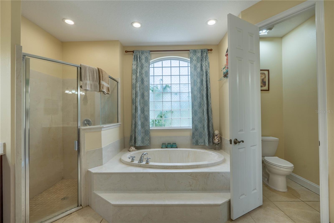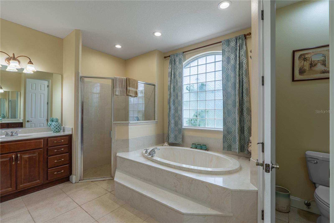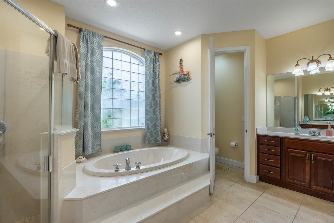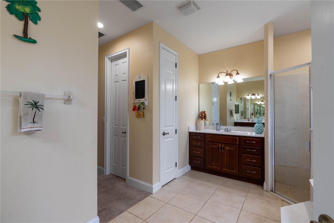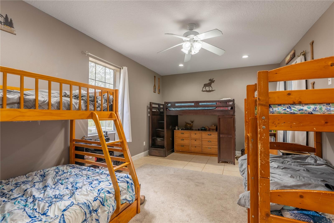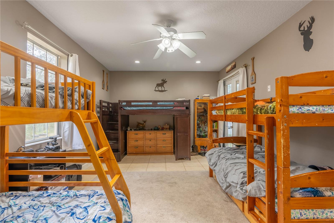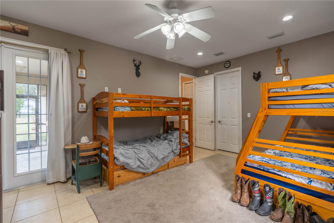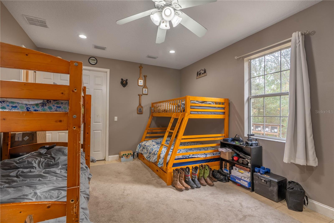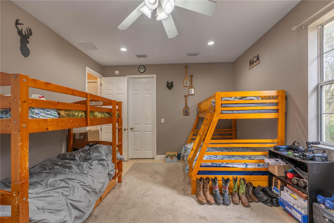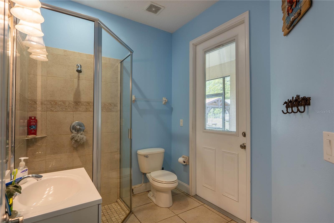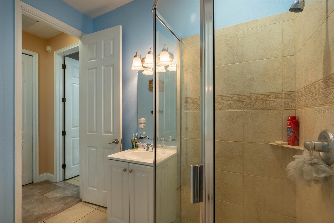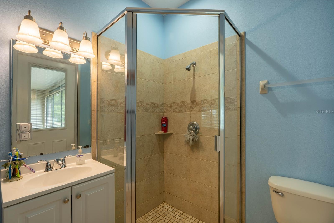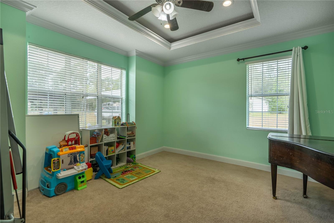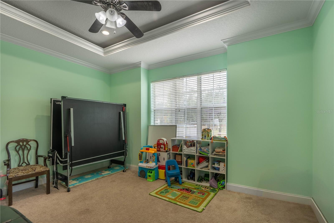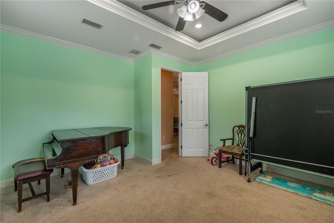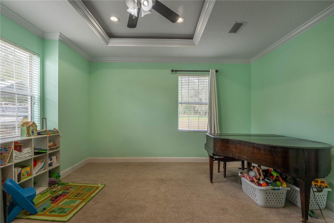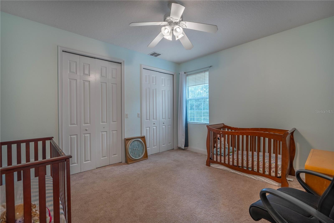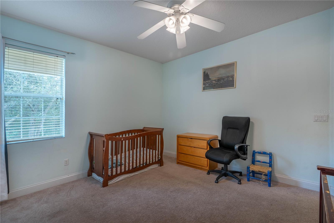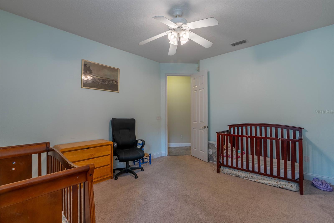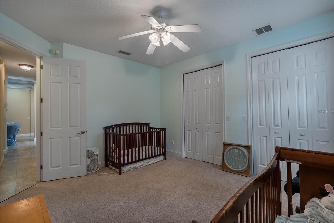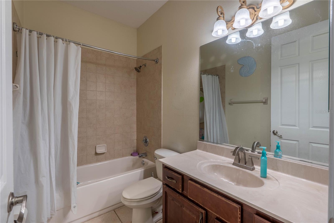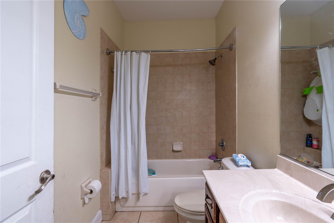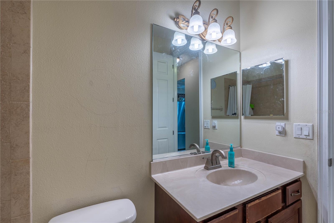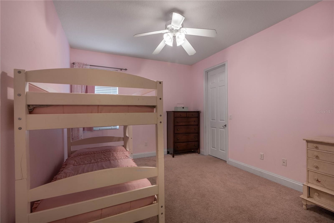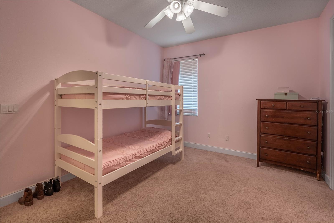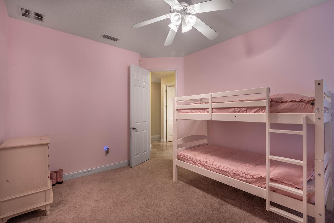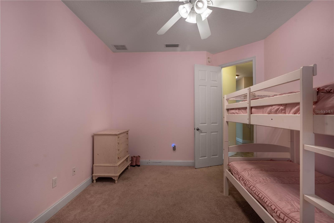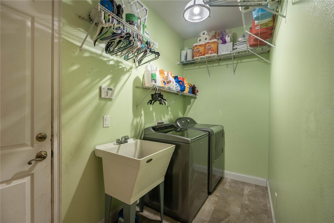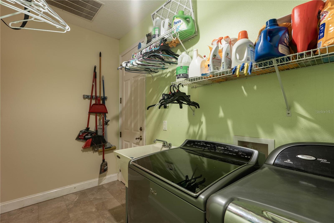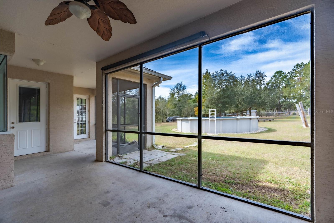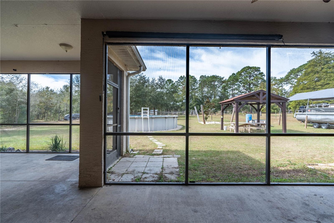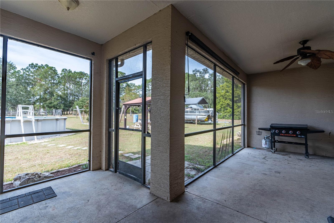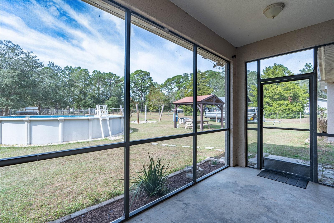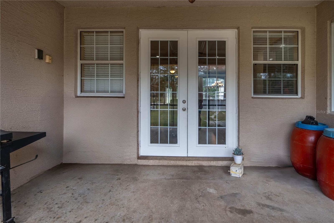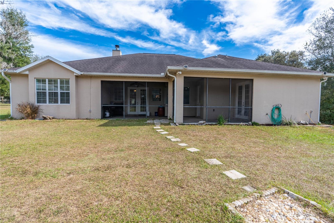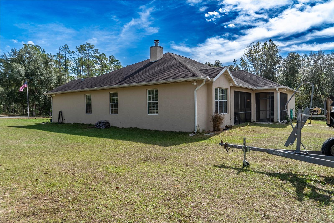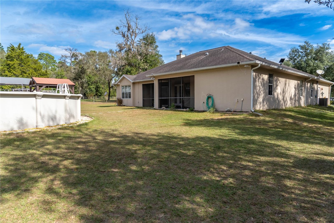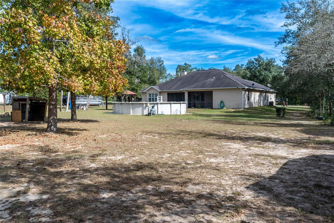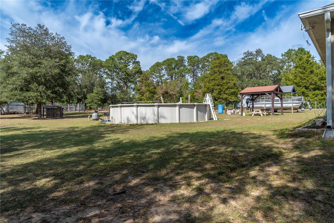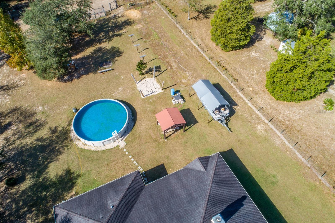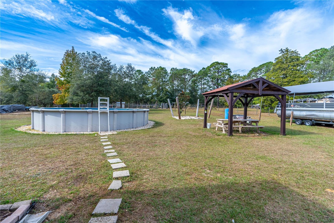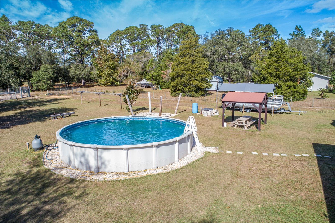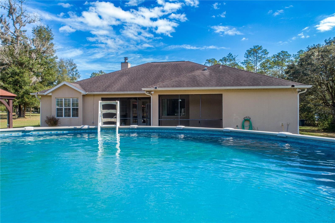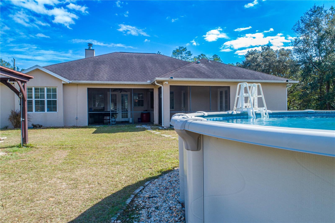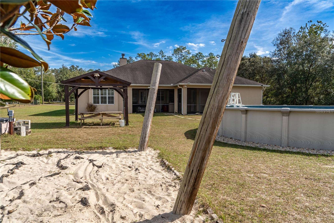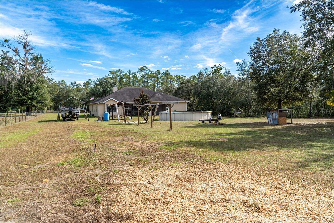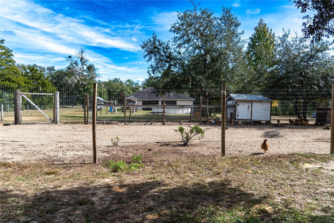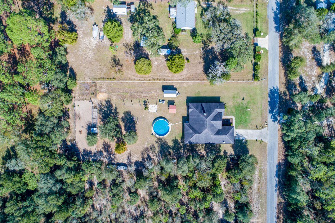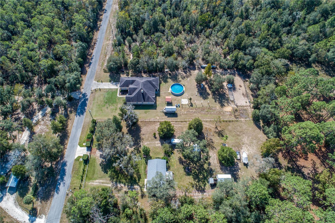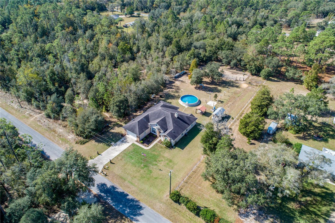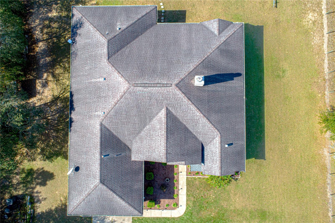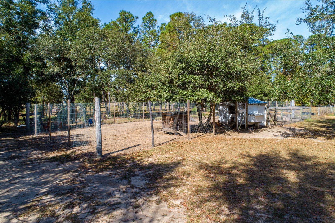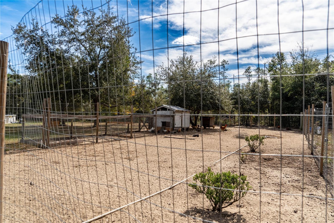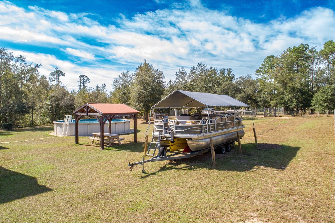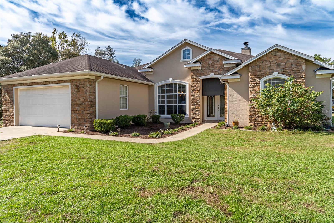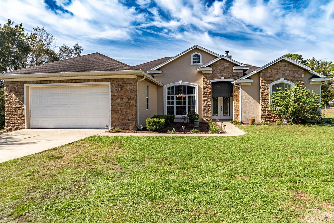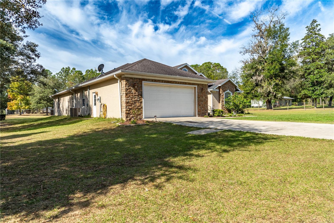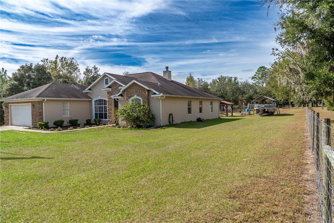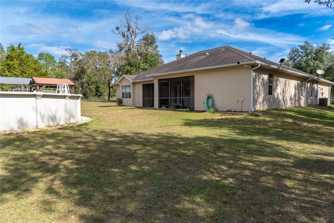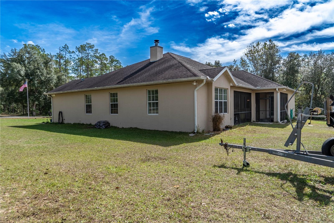1910 Valencia Heights Avenue, DUNNELLON, FL 34431
Property Photos
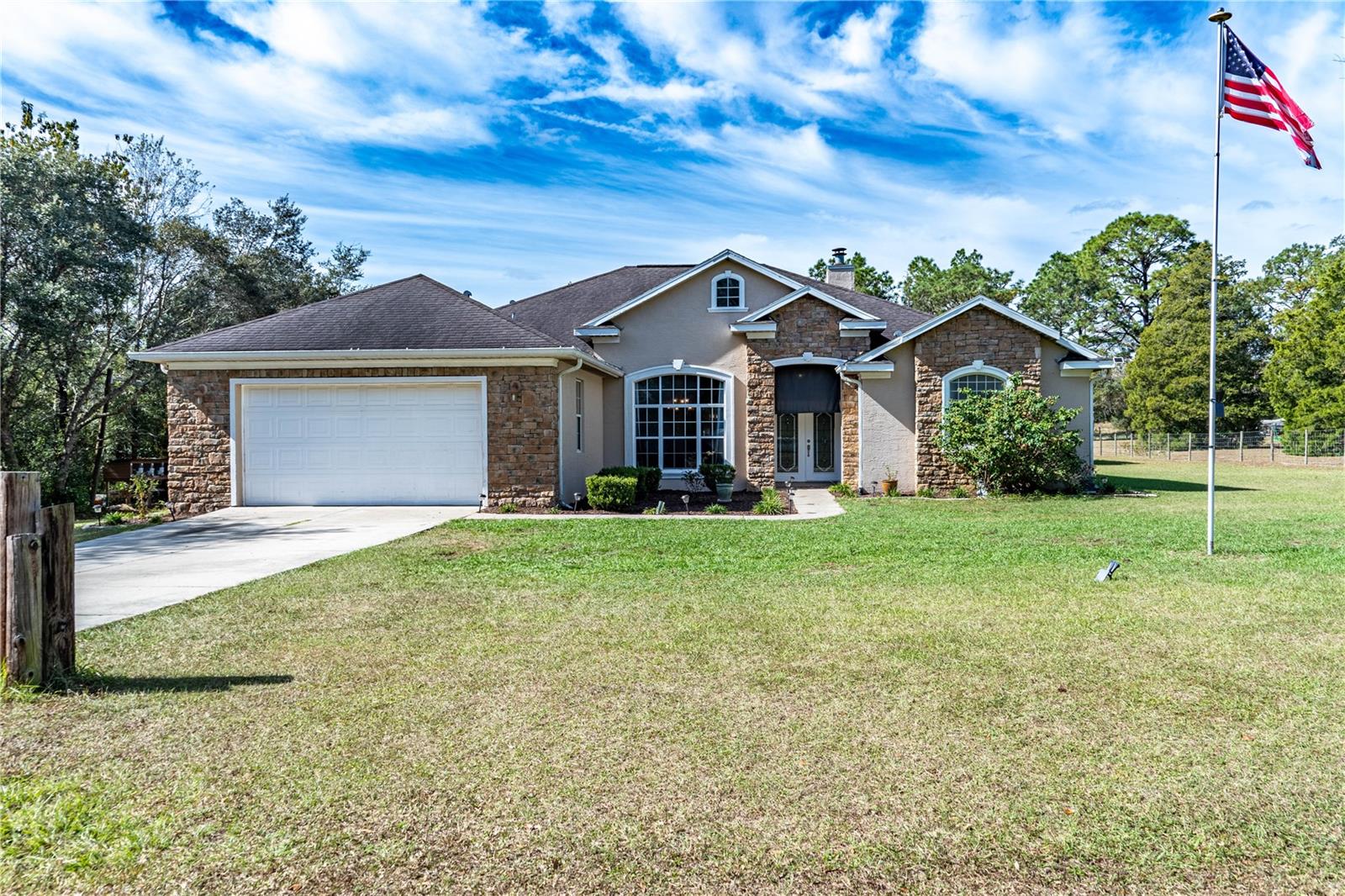
Would you like to sell your home before you purchase this one?
Priced at Only: $479,000
For more Information Call:
Address: 1910 Valencia Heights Avenue, DUNNELLON, FL 34431
Property Location and Similar Properties
- MLS#: OM690026 ( Residential )
- Street Address: 1910 Valencia Heights Avenue
- Viewed: 70
- Price: $479,000
- Price sqft: $126
- Waterfront: No
- Year Built: 2006
- Bldg sqft: 3814
- Bedrooms: 4
- Total Baths: 3
- Full Baths: 3
- Garage / Parking Spaces: 2
- Days On Market: 35
- Additional Information
- Geolocation: 29.1621 / -82.4855
- County: MARION
- City: DUNNELLON
- Zipcode: 34431
- Subdivision: Rainbow Lakes Estate
- Elementary School: Romeo Elementary School
- Middle School: Dunnellon Middle School
- High School: Dunnellon High School
- Provided by: SELLSTATE NEXT GENERATION REAL
- Contact: Chris Marcic
- 352-387-2383

- DMCA Notice
-
DescriptionWelcome to this charming 4 bedroom, 3 bathroom home with an office/optional 5th bedroom, sitting on a spacious 1 acre lot in the quiet neighborhood of Rainbow Lake Estates. As you walk through the french doors, youll step into a bright foyer that leads to a cozy living room with beautiful coffered ceilings and a wood burning fireplace. The dining area is just the right size for family meals or hosting guests, and the kitchen features updated stainless steel appliances and a versatile island. Theres also a sunny eat in area overlooking the backyard, perfect for everyday meals. The main area of the home has an added elegant touch of crown molding. The bedrooms are roomy and some include tray ceilings and walk in closets for an extra touch of sophistication. Outside, youll love the screened patio, an above ground pool for summer fun, a gazebo for relaxing, and a fenced chicken coop for a bit of homesteading. A new A/C was installed in 2023, and with an acceptable offer, the seller will replace the roof or offer replacement credit ensuring peace of mind for the new owners. Located just minutes from Rainbow Springs State Park and Dunnellon, and short drive from all the Nature Coast has to offer, this home offers the perfect mix of comfort, convenience, and country charm.
Payment Calculator
- Principal & Interest -
- Property Tax $
- Home Insurance $
- HOA Fees $
- Monthly -
Features
Building and Construction
- Covered Spaces: 0.00
- Exterior Features: French Doors, Private Mailbox
- Flooring: Carpet, Ceramic Tile, Laminate
- Living Area: 2936.00
- Other Structures: Gazebo
- Roof: Shingle
School Information
- High School: Dunnellon High School
- Middle School: Dunnellon Middle School
- School Elementary: Romeo Elementary School
Garage and Parking
- Garage Spaces: 2.00
Eco-Communities
- Pool Features: Above Ground
- Water Source: Well
Utilities
- Carport Spaces: 0.00
- Cooling: Central Air
- Heating: Central
- Sewer: Septic Tank
- Utilities: Electricity Connected
Finance and Tax Information
- Home Owners Association Fee: 0.00
- Net Operating Income: 0.00
- Tax Year: 2023
Other Features
- Appliances: Dishwasher, Electric Water Heater, Microwave, Range, Refrigerator
- Country: US
- Furnished: Unfurnished
- Interior Features: Ceiling Fans(s), Coffered Ceiling(s), Crown Molding, Eat-in Kitchen, High Ceilings, Solid Surface Counters, Solid Wood Cabinets, Split Bedroom, Thermostat, Tray Ceiling(s), Walk-In Closet(s)
- Legal Description: SEC 22 TWP 15 RGE 18 PLAT BOOK G PAGE 002 RAINBOW LAKES ESTATES SEC G BLK 12 LOT 3
- Levels: One
- Area Major: 34431 - Dunnellon
- Occupant Type: Owner
- Parcel Number: 1808-012-003
- Possession: Close of Escrow
- Views: 70
- Zoning Code: R1
Nearby Subdivisions
55
Hillsdale
None
Not On List
Rainbow Acres
Rainbow Acres Add 02
Rainbow Acres Sub
Rainbow Acres Un 01
Rainbow Acres Un 04 02 03
Rainbow Estates
Rainbow Lake Estates
Rainbow Lake Estates Sec B 1st
Rainbow Lakes Est Small Vac
Rainbow Lakes Estate
Rainbow Lakes Estates
Rainbow Lakes Estates Sec O
Rainbow S End Estate
Rainbow Spgs 01 Rep
Rainbow Spgs 02 Rep
Rainbow Spgs 04 Rep
Rainbow Spgs The Woodlands
Rainbow Springs
Rainbow Springs Woodlands
River Retreats
Romeo
Romeo Meadows
Sec 27 Town 15 Range 18
The Woodlands
Village Rainbow Spgs
Vogt Spgs Dev
Vogt Spgs Dev Add 01
Vogt Springs

- Jarrod Cruz, ABR,AHWD,BrkrAssc,GRI,MRP,REALTOR ®
- Tropic Shores Realty
- Unlock Your Dreams
- Mobile: 813.965.2879
- Mobile: 727.514.7970
- unlockyourdreams@jarrodcruz.com

