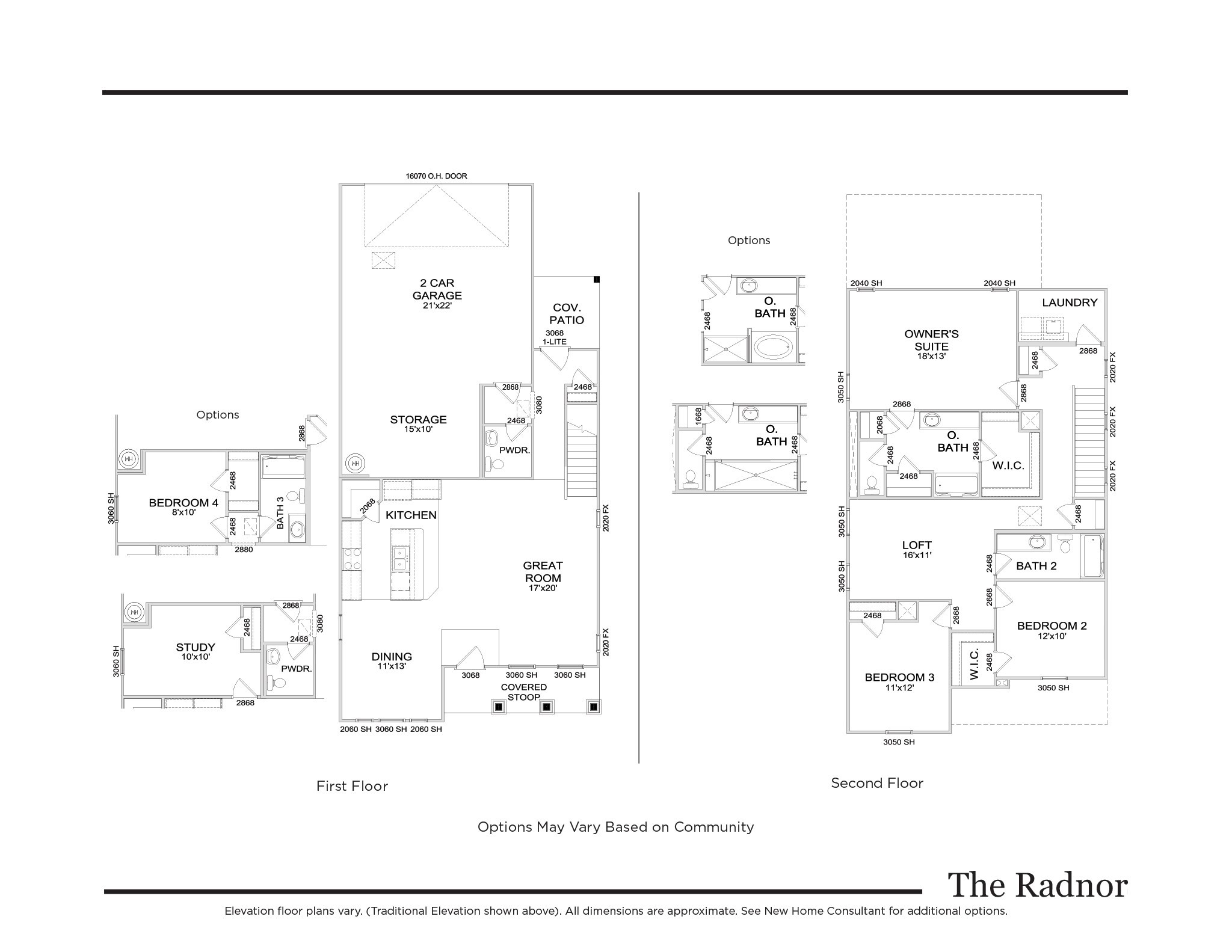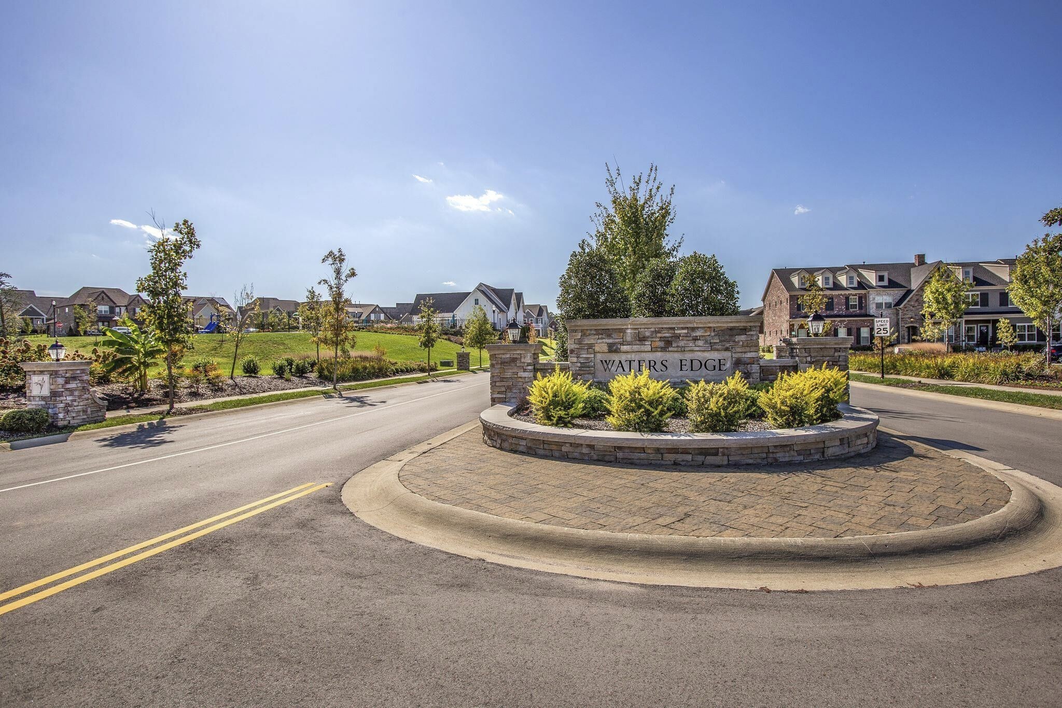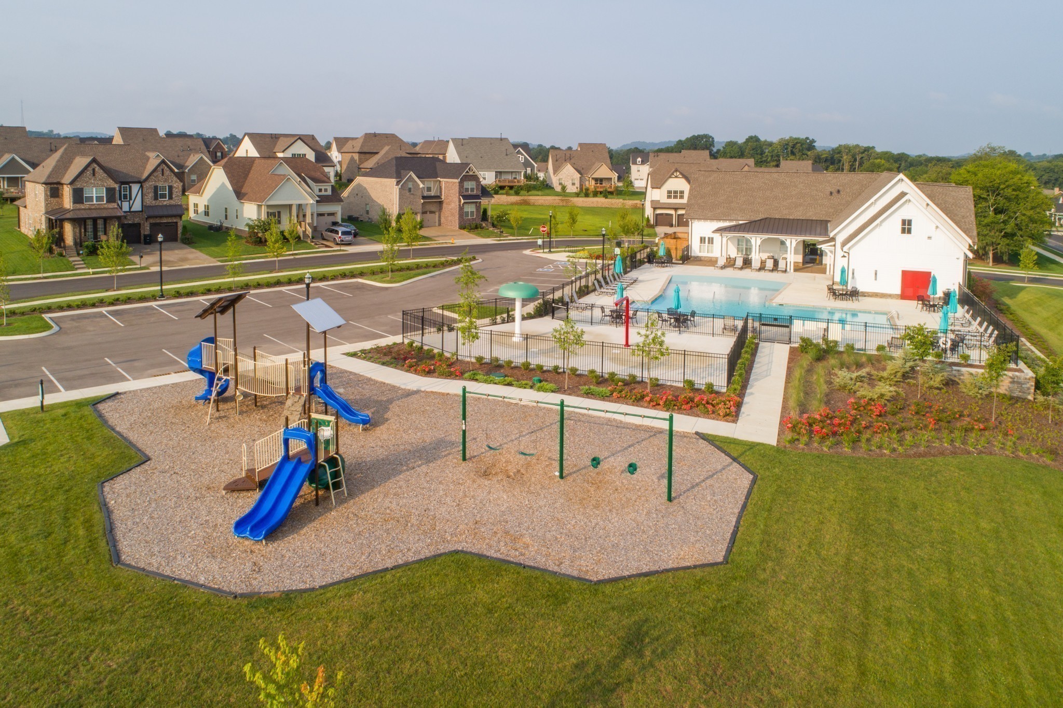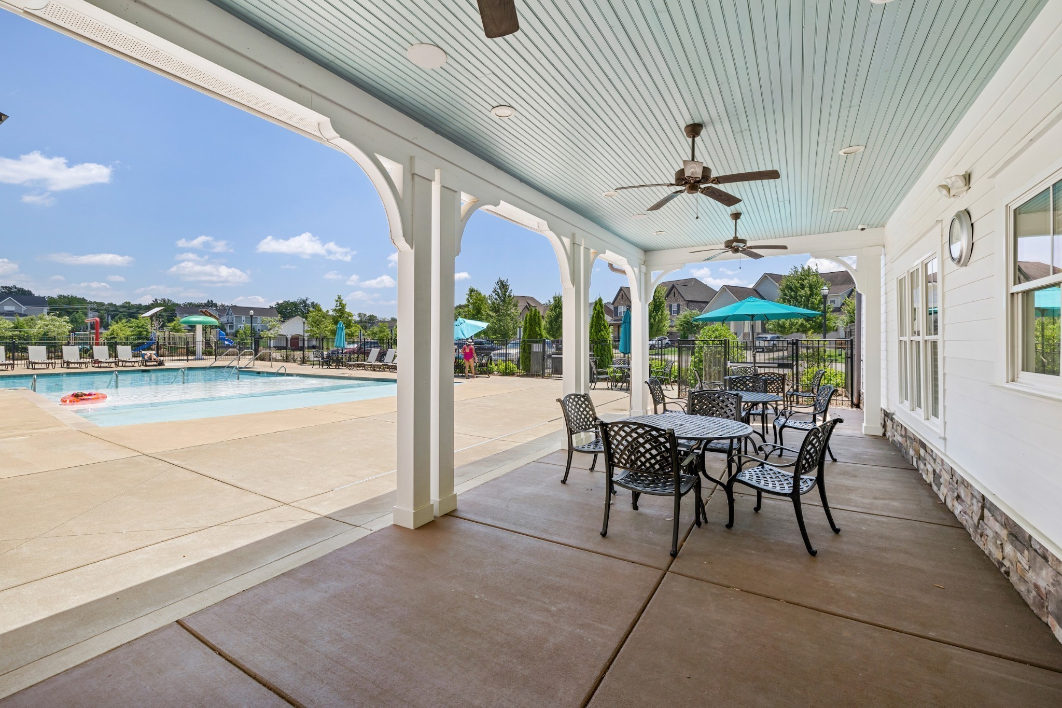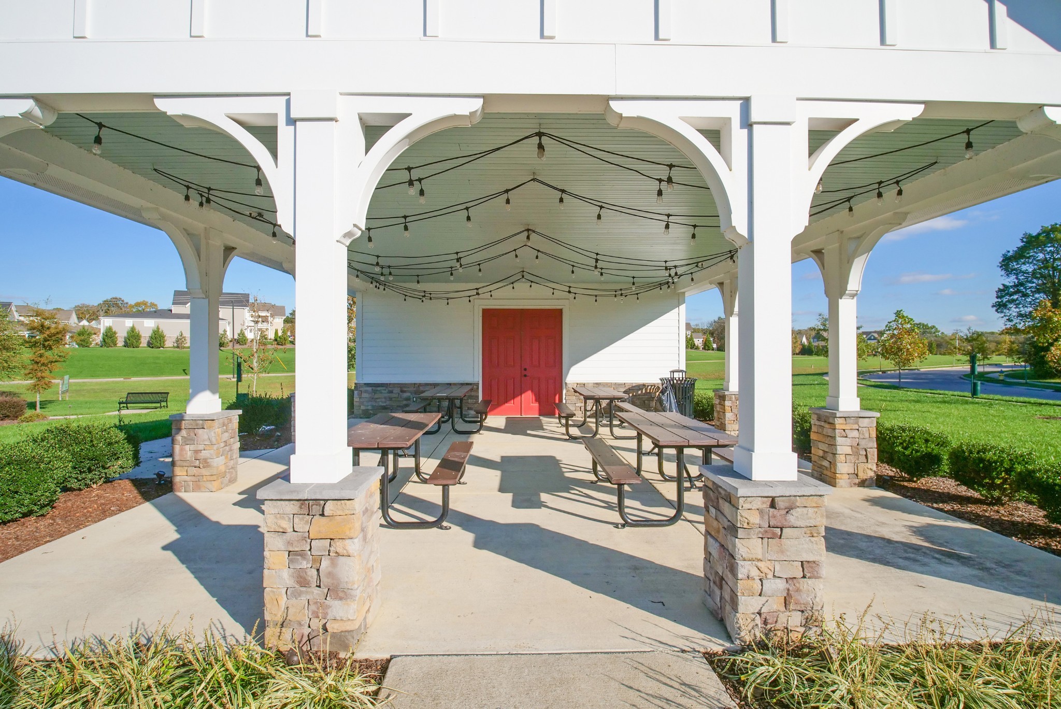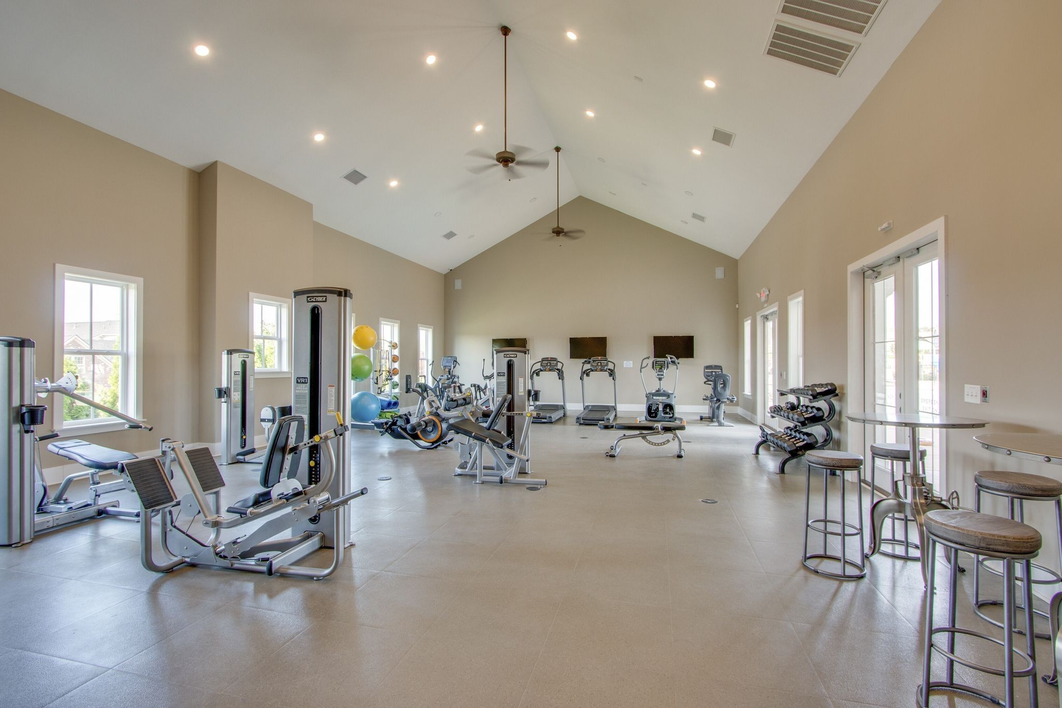16414 14th Court, OCALA, FL 34473
Property Photos
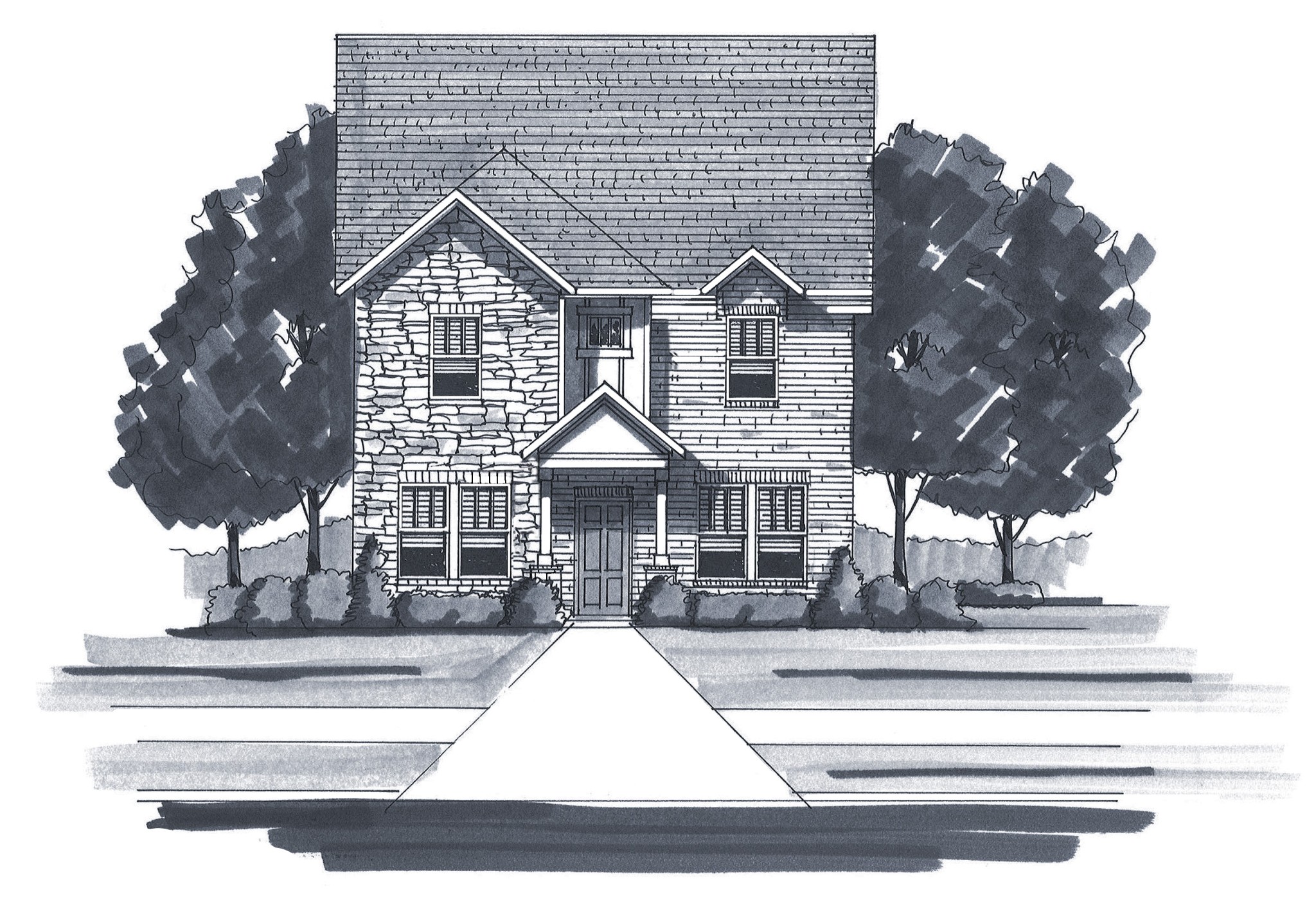
Would you like to sell your home before you purchase this one?
Priced at Only: $419,900
For more Information Call:
Address: 16414 14th Court, OCALA, FL 34473
Property Location and Similar Properties
- MLS#: OM689687 ( Residential )
- Street Address: 16414 14th Court
- Viewed: 30
- Price: $419,900
- Price sqft: $111
- Waterfront: No
- Year Built: 2010
- Bldg sqft: 3792
- Bedrooms: 3
- Total Baths: 2
- Full Baths: 2
- Garage / Parking Spaces: 4
- Days On Market: 35
- Additional Information
- Geolocation: 28.983 / -82.1516
- County: MARION
- City: OCALA
- Zipcode: 34473
- Subdivision: Summerglen Ph 6a
- Provided by: KELLER WILLIAMS CORNERSTONE RE
- Contact: Cassandra Gardner
- 352-369-4044

- DMCA Notice
-
DescriptionMeticulously Maintained and Loaded with Upgrades! Discover the perfect blend of comfort and luxury in this stunning Sanibel III model, located in the highly sought after SummerGlen 55+ GOLF community. Thoughtfully designed with 3 spacious bedrooms, a dedicated office/den, and a versatile flex room, this home offers all the space you need to live your best life. Why This Home Stands Out: Charming Curb Appeal: A welcoming front entry and paver sitting area to set the tone for this elegant home. Upgraded Kitchen: Beautifully updated cabinets combine function and style, making this kitchen truly exceptional. Flex Space for Every Need: Perfect for hobbies, a home gym, or even a second office. Energy Efficiency: Featuring solar tubes, a mini split system, plantation shutters, and a NEW ROOF (April 2024), this home is designed to keep utility costs low. Stylish Flooring: Enjoy ceramic tile throughout the living spaces and luxury vinyl plank flooring in the bedrooms, closets, and flex room for a seamless, modern look. Recent Upgrades: The AC and furnace system were upgraded in 2022, along with a brand new hot water tank (2022), ensuring worry free living. The exterior was freshly painted in April 2024 for a fresh, modern look. Enclosed Lanai: Stay cozy year round with a brand new mini split system installed in October 2024 for climate control. Expansive 4 Car Garage: Spanning 1,005 sq. ft., the garage features epoxy flake flooring and electric retractable door screens for convenience and durability. Outdoor Comfort: Equipped with an electric SunSetter awning, complete with remote control for effortless shade. Community Amenities: Enjoy an 18 hole golf course, resort style pool and spa, pickleball and tennis courts, dog parks, fitness center, softball field, and a community garden. The Grand Hall hosts shows, dances, and community events. Numerous clubs and activities ensure youll never run out of things to do! Prime Location: Nestled in a serene, well maintained 55+ golf community, this home offers quick access to shopping and dining, with I 75 just 4 miles away. With its thoughtful upgrades, modern conveniences, and unbeatable location, this move in ready home is ready to become the backdrop for your next chapter. Dont miss your opportunity to own this pristine home! Complete with a Home Warranty for your peace of mind!
Payment Calculator
- Principal & Interest -
- Property Tax $
- Home Insurance $
- HOA Fees $
- Monthly -
Features
Building and Construction
- Builder Model: Sanibel III
- Covered Spaces: 0.00
- Exterior Features: Awning(s), Irrigation System, Lighting, Rain Gutters
- Flooring: Ceramic Tile, Concrete, Epoxy, Luxury Vinyl
- Living Area: 2687.00
- Roof: Shingle
Property Information
- Property Condition: Completed
Land Information
- Lot Features: Cul-De-Sac, Landscaped, Near Golf Course, Street Dead-End, Paved
Garage and Parking
- Garage Spaces: 4.00
- Parking Features: Driveway, Garage Door Opener, Ground Level, Oversized, Parking Pad, Split Garage
Eco-Communities
- Water Source: Public
Utilities
- Carport Spaces: 0.00
- Cooling: Central Air, Mini-Split Unit(s)
- Heating: Electric, Natural Gas
- Pets Allowed: Yes
- Sewer: Public Sewer
- Utilities: Cable Connected, Electricity Connected, Natural Gas Connected, Public, Sewer Connected, Street Lights, Underground Utilities, Water Connected
Amenities
- Association Amenities: Cable TV, Clubhouse, Fence Restrictions, Fitness Center, Gated, Golf Course, Maintenance, Pickleball Court(s), Playground, Pool, Recreation Facilities, Spa/Hot Tub, Tennis Court(s), Wheelchair Access
Finance and Tax Information
- Home Owners Association Fee Includes: Guard - 24 Hour, Cable TV, Pool, Internet, Maintenance Grounds, Recreational Facilities, Trash
- Home Owners Association Fee: 323.00
- Net Operating Income: 0.00
- Tax Year: 2023
Other Features
- Accessibility Features: Accessible Approach with Ramp, Accessible Bedroom, Accessible Closets, Accessible Entrance, Accessible Full Bath, Visitor Bathroom, Accessible Hallway(s), Accessible Kitchen, Accessible Central Living Area, Grip-Accessible Features
- Appliances: Dishwasher, Disposal, Dryer, Gas Water Heater, Microwave, Range, Refrigerator, Washer
- Association Name: First Service Residential Michael Henry
- Association Phone: 352-245-0432
- Country: US
- Interior Features: Accessibility Features, Ceiling Fans(s), Eat-in Kitchen, High Ceilings, L Dining, Open Floorplan, Primary Bedroom Main Floor, Solid Surface Counters, Split Bedroom, Tray Ceiling(s), Walk-In Closet(s), Window Treatments
- Legal Description: SEC 30 TWP 17 RGE 22 PLAT BOOK 011 PAGE 153 SUMMERGLEN PHASE 6-A LOT 896
- Levels: One
- Area Major: 34473 - Ocala
- Occupant Type: Owner
- Parcel Number: 4464-600-896
- Style: Contemporary
- Views: 30
- Zoning Code: PUD
Nearby Subdivisions
Aspire At Marion Oaks
Ctry Estate Buffington Add
Huntington Ridge
Kingsland Country Estate
Marian Oaks Un 2
Marion Oak
Marion Oak Un 5
Marion Oaks
Marion Oaks Glen Aire
Marion Oaks 01
Marion Oaks 02
Marion Oaks 03
Marion Oaks 04
Marion Oaks 05
Marion Oaks 06
Marion Oaks 10
Marion Oaks 11
Marion Oaks 4
Marion Oaks 6
Marion Oaks North
Marion Oaks Un 01
Marion Oaks Un 02
Marion Oaks Un 03
Marion Oaks Un 04
Marion Oaks Un 05
Marion Oaks Un 06
Marion Oaks Un 07
Marion Oaks Un 09
Marion Oaks Un 1
Marion Oaks Un 10
Marion Oaks Un 11
Marion Oaks Un 12
Marion Oaks Un 2
Marion Oaks Un 4
Marion Oaks Un 6
Marion Oaks Un 7
Marion Oaks Un 9
Marion Oaks Un Eleven
Marion Oaks Un Five
Marion Oaks Un Four
Marion Oaks Un Four Sub
Marion Oaks Un Nine
Marion Oaks Un One
Marion Oaks Un Seven
Marion Oaks Un Six
Marion Oaks Un Ten
Marion Oaks Un Three
Marion Oaks Un Twelve
Ocala Estate
Ocala Waterway Estate
Sec 24 Twp 17 Rge 22 Plat Book
Shady Road Acres
Shady Road Farms Tr 07
Shady Road Farmspedro Ranches
Summerglen
Summerglen Ph 02
Summerglen Ph 03
Summerglen Ph 04
Summerglen Ph 05
Summerglen Ph 6a
Summerglen Ph I
Summerglen Phase 6a
Timberridge
Turning Pointe Estate
Waterways Estates

- Jarrod Cruz, ABR,AHWD,BrkrAssc,GRI,MRP,REALTOR ®
- Tropic Shores Realty
- Unlock Your Dreams
- Mobile: 813.965.2879
- Mobile: 727.514.7970
- unlockyourdreams@jarrodcruz.com

