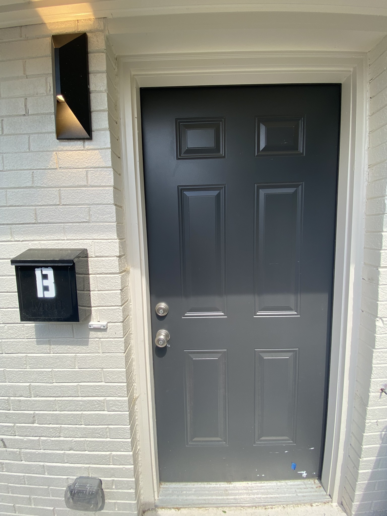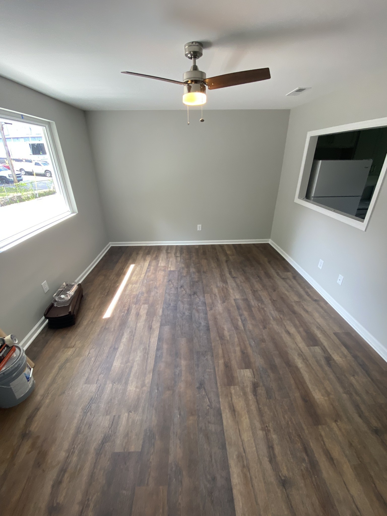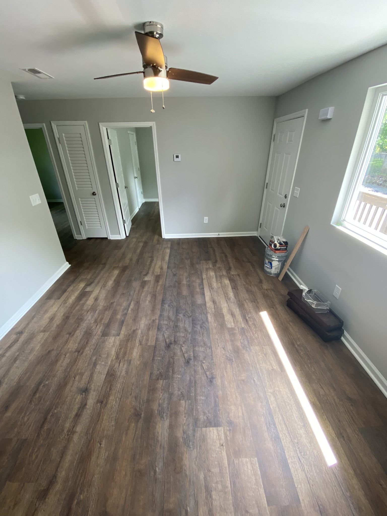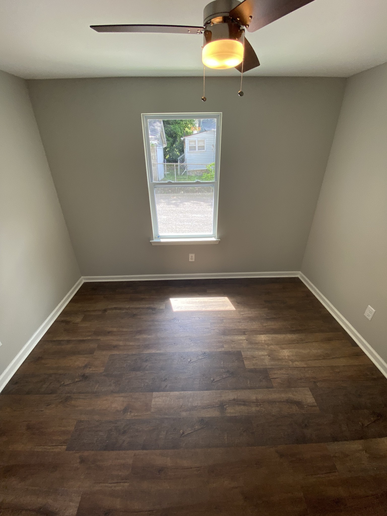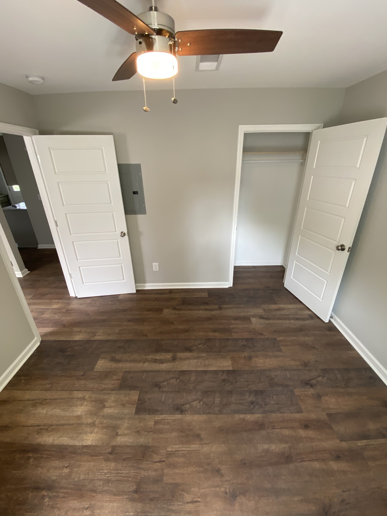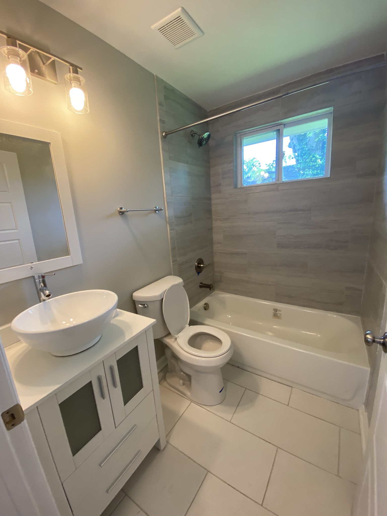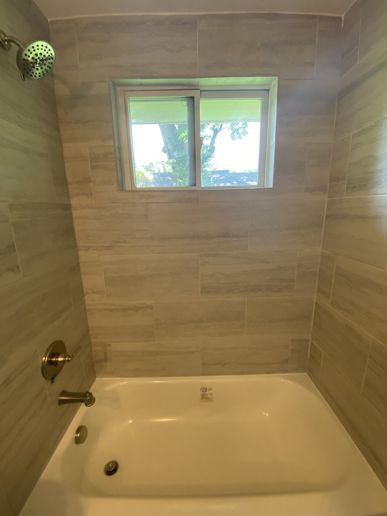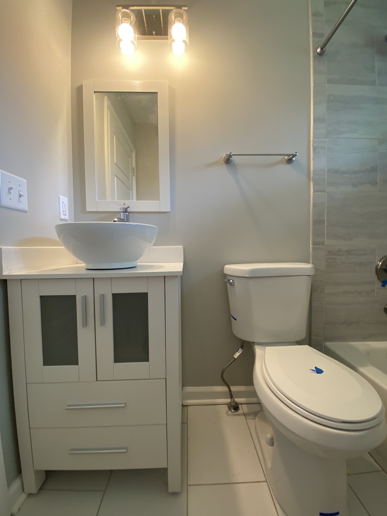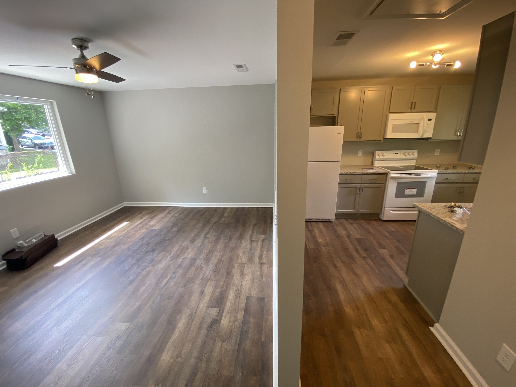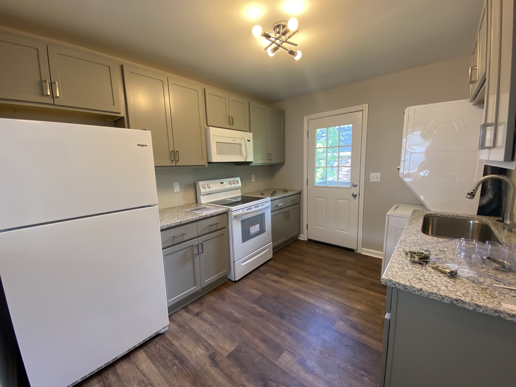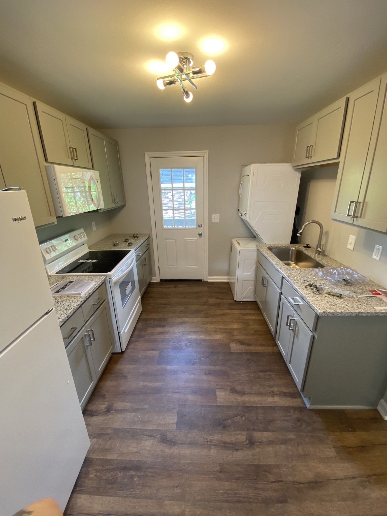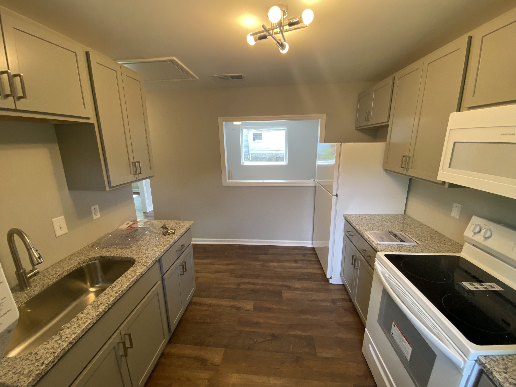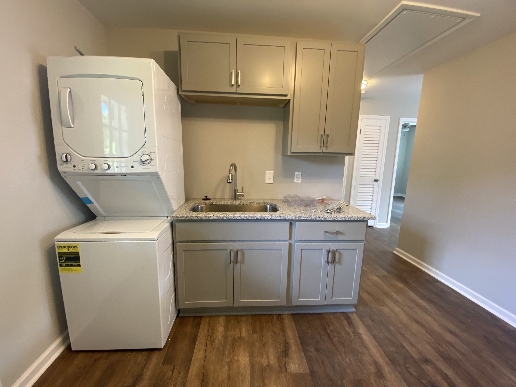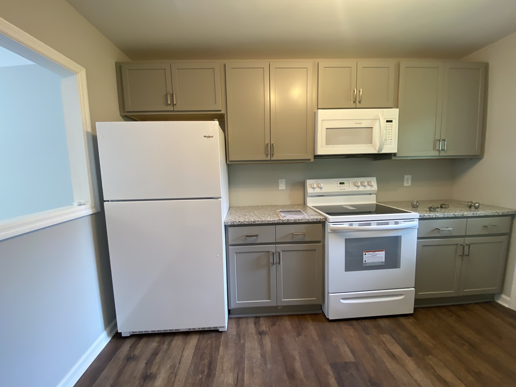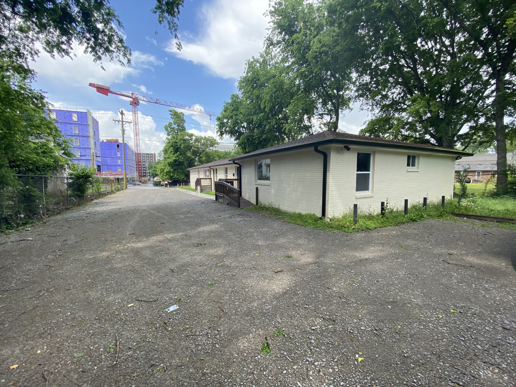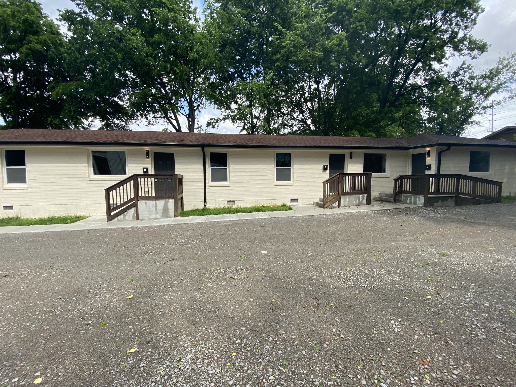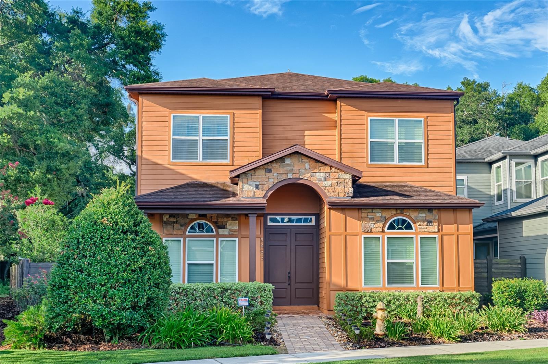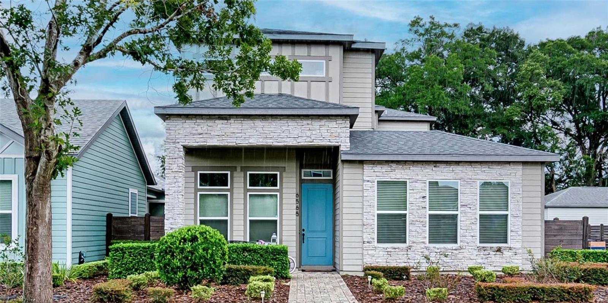5741 46th Drive, GAINESVILLE, FL 32608
Property Photos
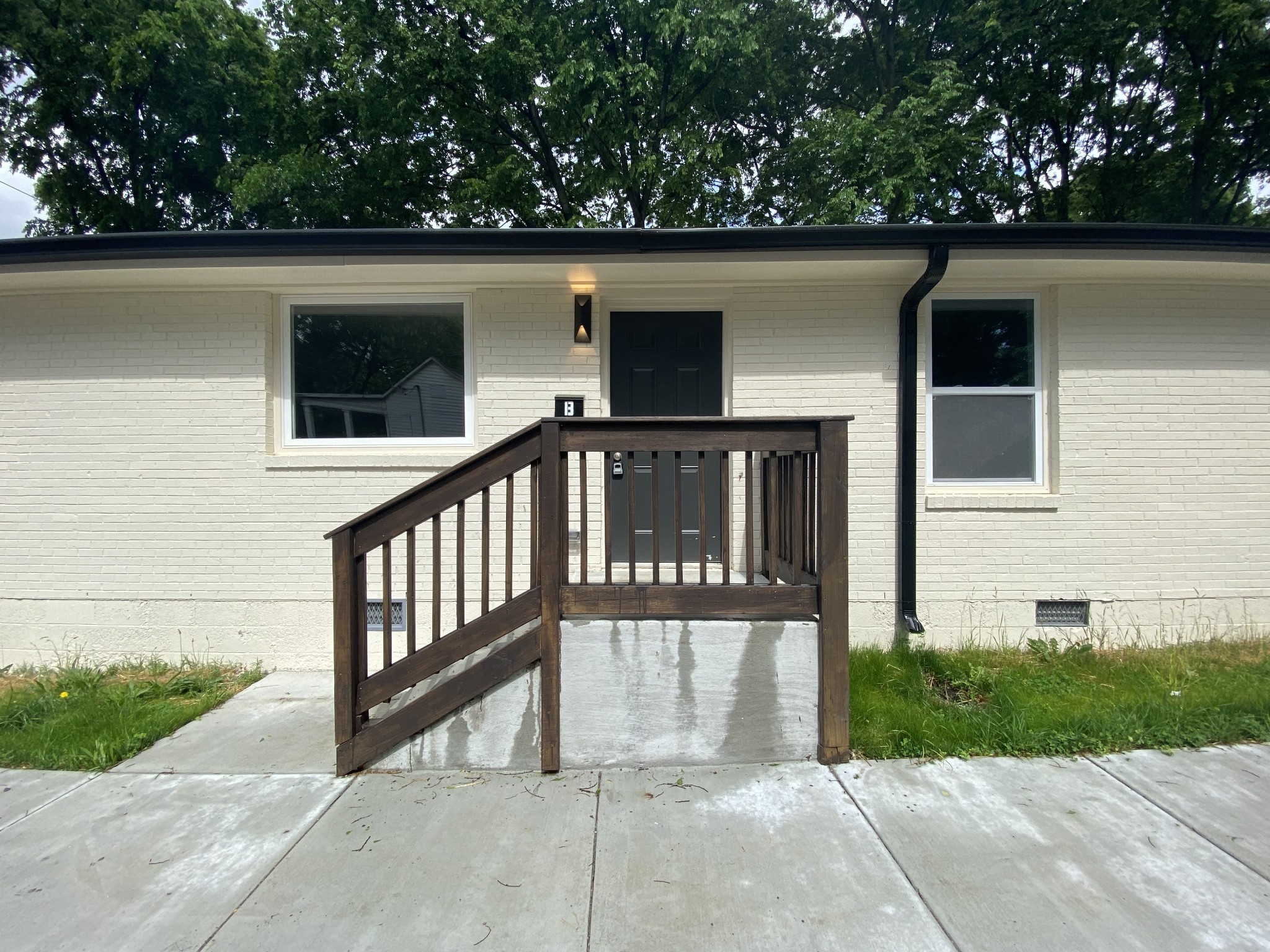
Would you like to sell your home before you purchase this one?
Priced at Only: $502,285
For more Information Call:
Address: 5741 46th Drive, GAINESVILLE, FL 32608
Property Location and Similar Properties
- MLS#: OM688532 ( Residential )
- Street Address: 5741 46th Drive
- Viewed: 16
- Price: $502,285
- Price sqft: $157
- Waterfront: No
- Year Built: 2023
- Bldg sqft: 3209
- Bedrooms: 4
- Total Baths: 3
- Full Baths: 3
- Garage / Parking Spaces: 2
- Days On Market: 57
- Additional Information
- Geolocation: 29.5968 / -82.3925
- County: ALACHUA
- City: GAINESVILLE
- Zipcode: 32608
- Subdivision: Finley Woods
- Elementary School: Idylwild Elementary School AL
- Middle School: Kanapaha Middle School AL
- High School: Gainesville High School AL
- Provided by: DR HORTON REALTY OF WEST CENTRAL FLORIDA
- Contact: Jessica Cruz
- 352-414-3365

- DMCA Notice
-
DescriptionOne or more photo(s) has been virtually staged. Under Construction. This two story home has a large open concept first floor with a kitchen overlooking the great room, dining area, and a covered lanai. A flex room at the entrance of the home, as well as a spacious guest bedroom and full bathroom, complete the first floor. Upstairs, Bedroom 1 with an ensuite bath, three additional bedrooms, a third full bathroom, and a well appointed laundry room surround a large bonus living room. This home comes with an installed stainless steel dishwasher, electric range, and microwave. Pictures, photographs, colors, features, and sizes are for illustration purposes only and will vary from the homes as built. Home and community information including pricing, included features, terms, availability, and amenities are subject to change and prior sale at any time without notice or obligation. CRC057592.
Payment Calculator
- Principal & Interest -
- Property Tax $
- Home Insurance $
- HOA Fees $
- Monthly -
Features
Building and Construction
- Builder Model: Holden
- Builder Name: D.R. Horton INC
- Covered Spaces: 0.00
- Exterior Features: Irrigation System
- Flooring: Carpet, Ceramic Tile
- Living Area: 3209.00
- Roof: Shingle
Property Information
- Property Condition: Under Construction
School Information
- High School: Gainesville High School-AL
- Middle School: Kanapaha Middle School-AL
- School Elementary: Idylwild Elementary School-AL
Garage and Parking
- Garage Spaces: 2.00
Eco-Communities
- Pool Features: In Ground
- Water Source: Public
Utilities
- Carport Spaces: 0.00
- Cooling: Central Air
- Heating: Central, Electric
- Pets Allowed: Breed Restrictions
- Sewer: Public Sewer
- Utilities: Other
Finance and Tax Information
- Home Owners Association Fee: 600.00
- Net Operating Income: 0.00
- Tax Year: 2023
Other Features
- Appliances: Dishwasher, Microwave, Range
- Association Name: Vesta Property Management
- Country: US
- Interior Features: Open Floorplan
- Legal Description: FINLEY WOODS PH 2 PB 38 PG 3 LOT 148 OR 5119/1978
- Levels: Two
- Area Major: 32608 - Gainesville
- Occupant Type: Vacant
- Parcel Number: 06985-040-148
- Views: 16
- Zoning Code: PUD
Similar Properties
Nearby Subdivisions
Arredondo Estates 4
Brytan
Brytan Ph 1
Country Club Estate Mcintosh G
Country Club Manor
Country Club West
Estates Of Wilds Plantation
Finley Woods
Finley Woods Ph 1c
Garison Way Ph 1
Garison Way Ph 2
Greenleaf
Haile Plantation
Hickory Forest 1st Add
Hpmatthews Grant
Hppreserve The 7 9iiii
Idylwild Southaddition Serenol
Kenwood
Longleaf
Lugano Ph 2 Pb 34 Pg 93
Lugano Ph I
Mackey Hudson Tr Mcintosh Gra
Mackey Hudson Tract
Malore Gardens
Not On List
Oakmont
Oakmont Ph 1
Oakmont Ph 2 Pb 32 Pg 30
Oakmont Ph 3 Pb 35 Pg 60
Oakmont Ph 4 Pb 36 Pg 83
Oaks Preserve
Still Wind Cluster Ph 2
Stillwind Cluster Ph 2
Wilds Plantation
Willow Oak Plantation

- Jarrod Cruz, ABR,AHWD,BrkrAssc,GRI,MRP,REALTOR ®
- Tropic Shores Realty
- Unlock Your Dreams
- Mobile: 813.965.2879
- Mobile: 727.514.7970
- unlockyourdreams@jarrodcruz.com

