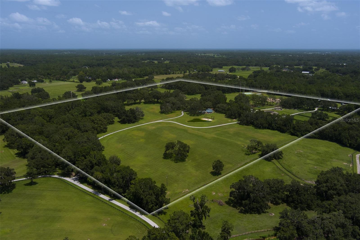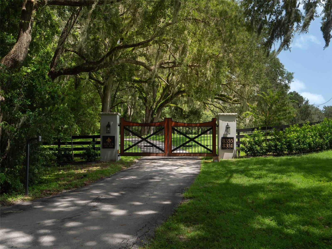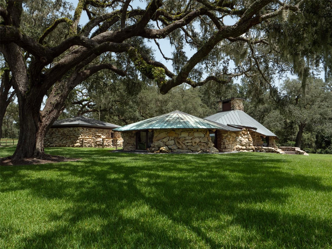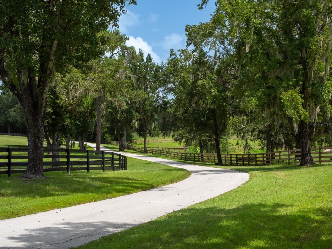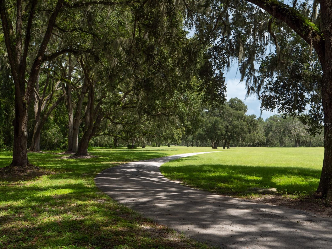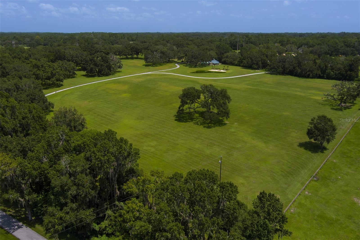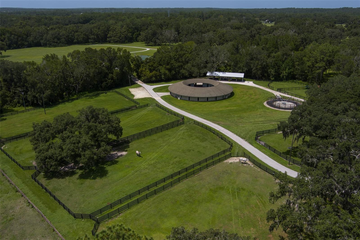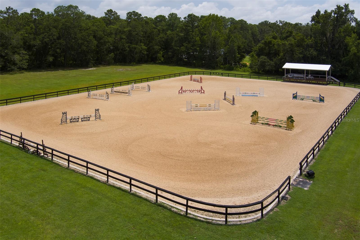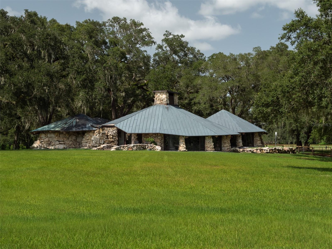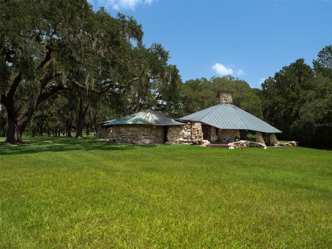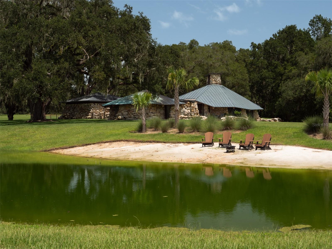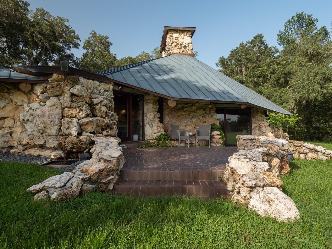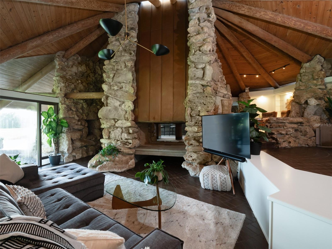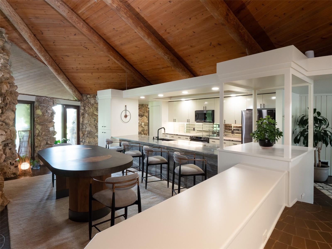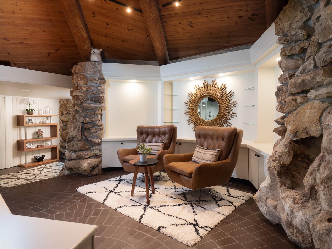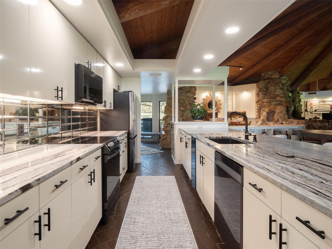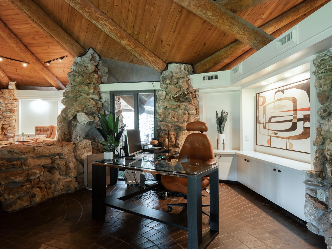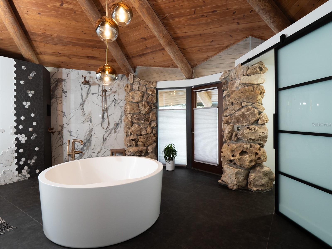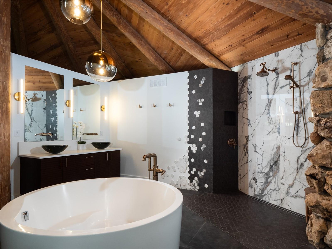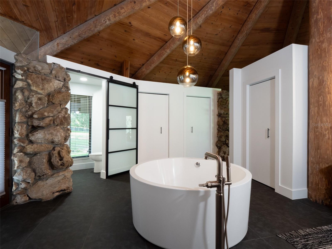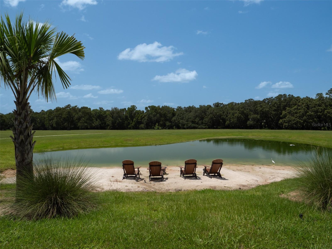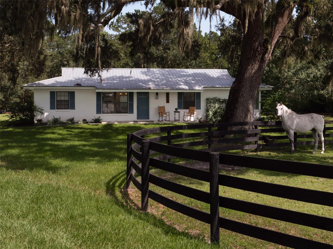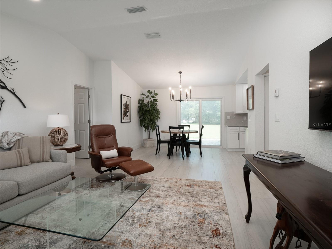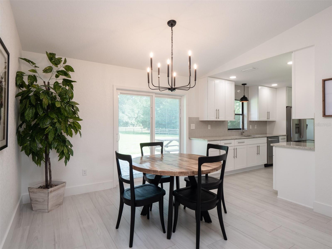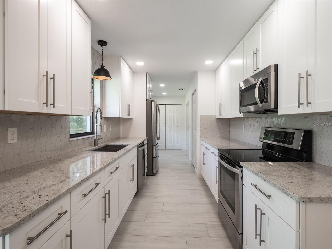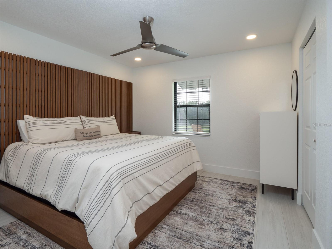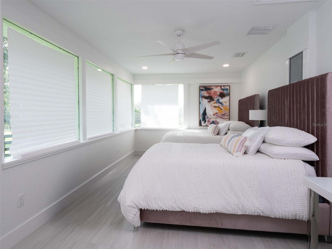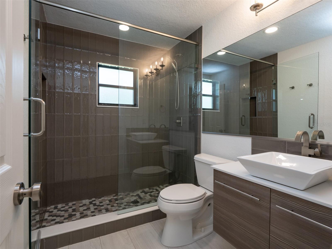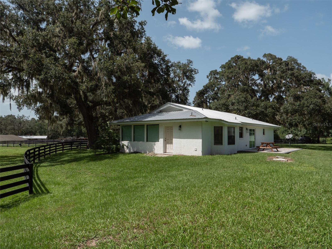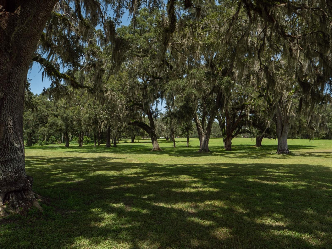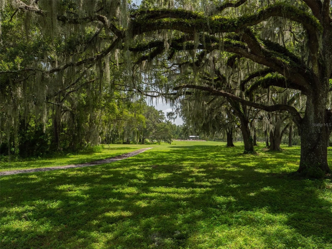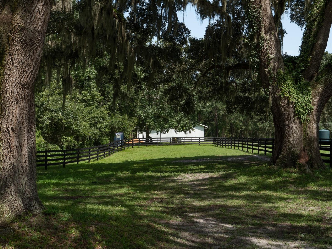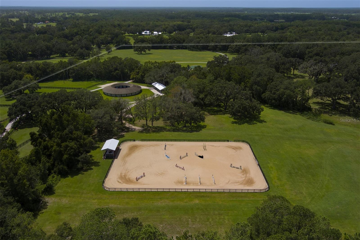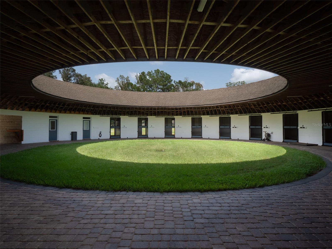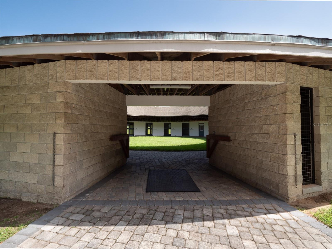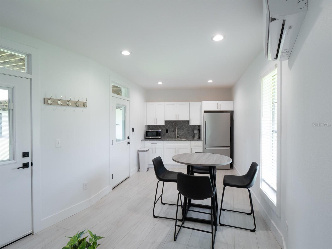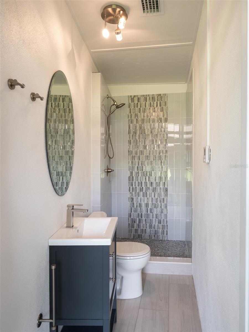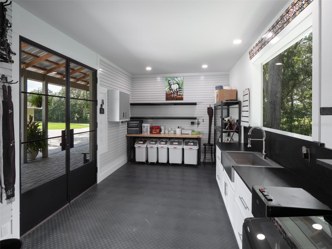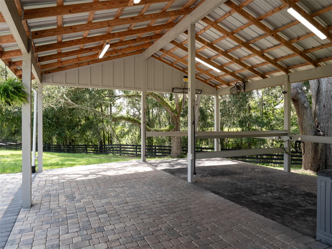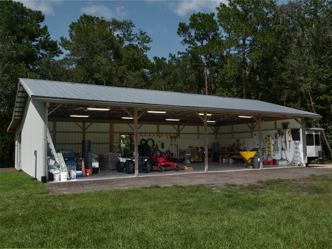8351 110th Street, REDDICK, FL 32686
Property Photos
Would you like to sell your home before you purchase this one?
Priced at Only: $5,495,000
For more Information Call:
Address: 8351 110th Street, REDDICK, FL 32686
Property Location and Similar Properties
- MLS#: OM663565 ( Residential )
- Street Address: 8351 110th Street
- Viewed: 14
- Price: $5,495,000
- Price sqft: $1,616
- Waterfront: No
- Year Built: 1980
- Bldg sqft: 3400
- Bedrooms: 2
- Total Baths: 2
- Full Baths: 2
- Days On Market: 387
- Additional Information
- Geolocation: 29.3157 / -82.2579
- County: MARION
- City: REDDICK
- Zipcode: 32686
- Provided by: PARKS
- Contact: Brett Hickey
- 6153836964
- DMCA Notice
-
DescriptionThis beautifully maintained 70 acre farm, located deep in the heart of NW Ocala's horse country, has it all! Great location? You bet it is. It's 15 minutes or less to shopping, dining, and the World Equestrian Center, the foremost equestrian venue in the country! This high and dry farm is board fenced, loaded with lush green grass and majestic granddaddy oaks. The custom 2BR/2BA home features tons of full wall windows for views in every direction, field stone accents, cathedral ceilings, fireplace, and so much more. It has been recently upgraded with new features and fixtures, giving the entire home, especially the kitchen and baths, a whole new feel. The secondary 3 BR/2BA guest home has undergone a full makeover as well, bringing it to contemporary and modern tastes and standards. But it doesn't stop there. This farm also includes a CB 15 stall barn with full bath, storage, and kitchen/lounge/office. A "pole barn" features 4 wash racks with hot/cold water, and an enclosed a/c tack/laundry/storage room. There is an additional 4 bay pole barn for equipment and tool storage, plus a Eurosizer, and professional arena with covered viewing stand. This gorgeous one of a kind farm is an opportunity that doesn't happen often; you don't want to miss it.
Payment Calculator
- Principal & Interest -
- Property Tax $
- Home Insurance $
- HOA Fees $
- Monthly -
For a Fast & FREE Mortgage Pre-Approval Apply Now
Apply Now
 Apply Now
Apply NowFeatures
Building and Construction
- Basement: Crawl Space
- Covered Spaces: 0.00
- Flooring: Carpet, Vinyl
- Living Area: 750.00
Land Information
- Lot Features: Level
School Information
- High School: Glencliff High School
- Middle School: Cameron College Preparatory
- School Elementary: John B. Whitsitt Elementary
Garage and Parking
- Garage Spaces: 0.00
- Open Parking Spaces: 4.00
- Parking Features: Concrete
Eco-Communities
- Water Source: Public
Utilities
- Carport Spaces: 0.00
- Cooling: Central Air
- Heating: Natural Gas
- Sewer: Public Sewer
- Utilities: Natural Gas Available, Water Available
Finance and Tax Information
- Home Owners Association Fee: 0.00
- Insurance Expense: 0.00
- Net Operating Income: 0.00
- Other Expense: 0.00
Other Features
- Country: US
- Levels: One
- Parcel Number: 11901026300
- Possession: Close Of Escrow
- Views: 14

- Jarrod Cruz, ABR,AHWD,BrkrAssc,GRI,MRP,REALTOR ®
- Tropic Shores Realty
- Unlock Your Dreams
- Mobile: 813.965.2879
- unlockyourdreams@jarrodcruz.com

