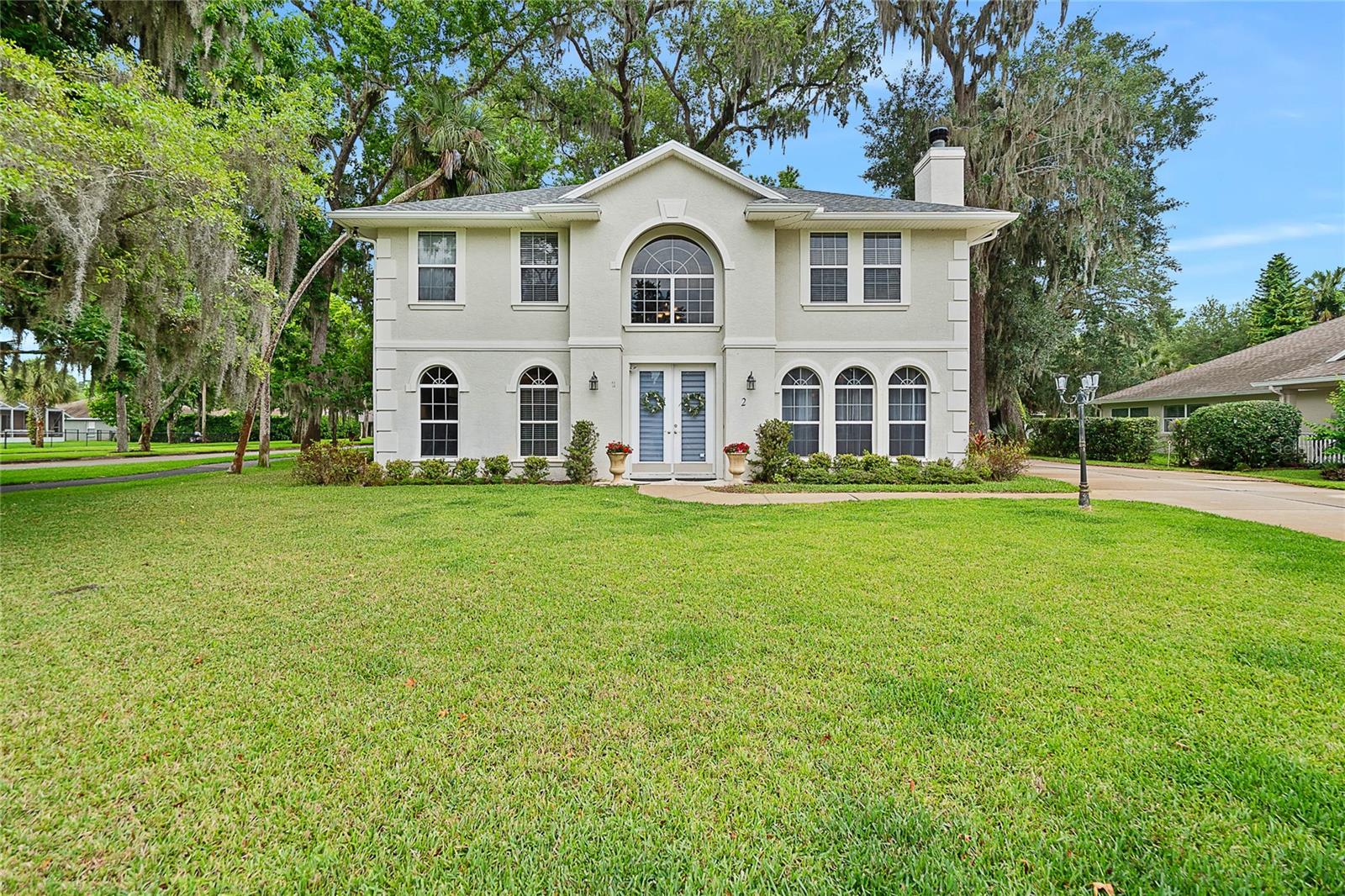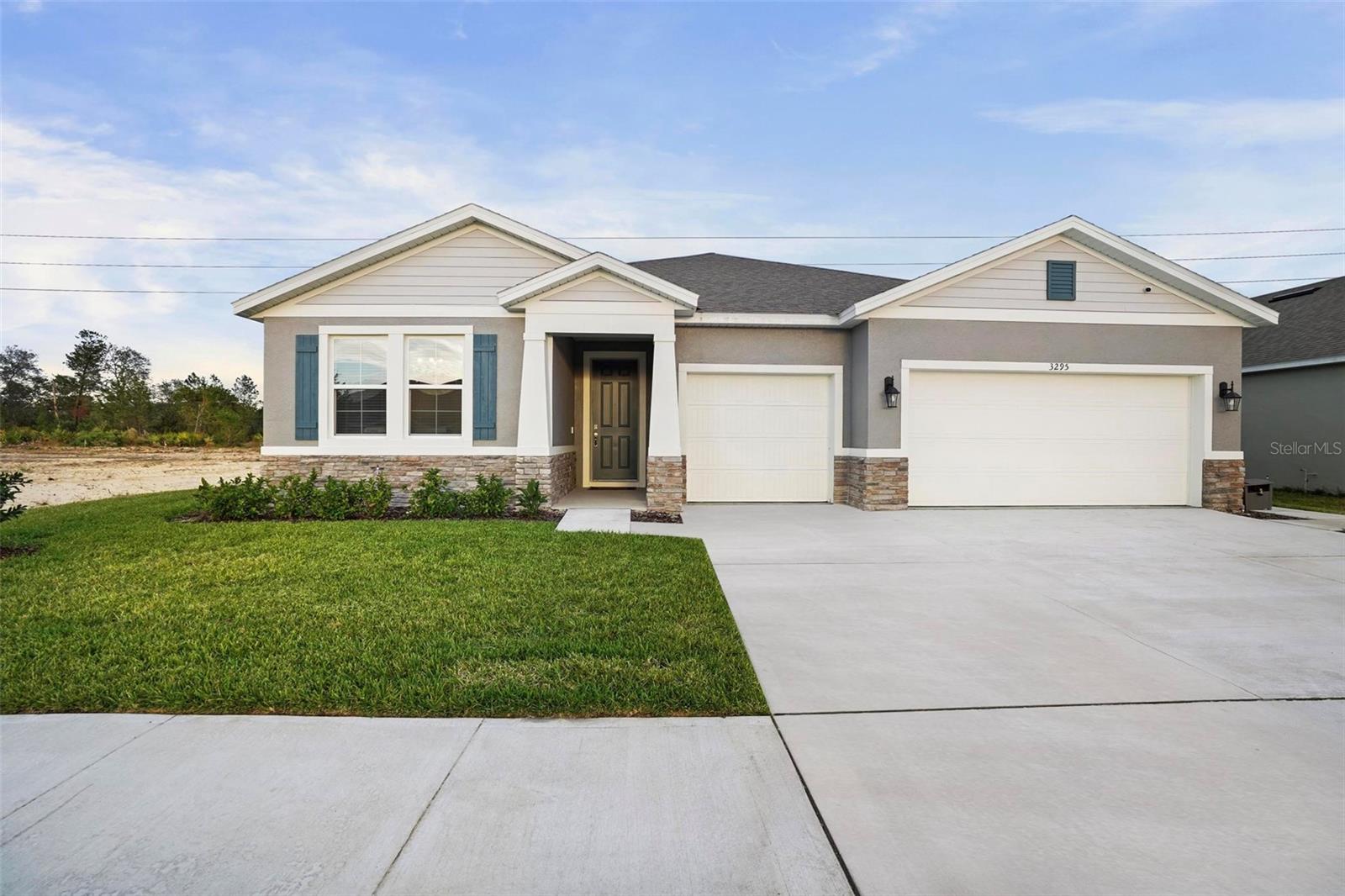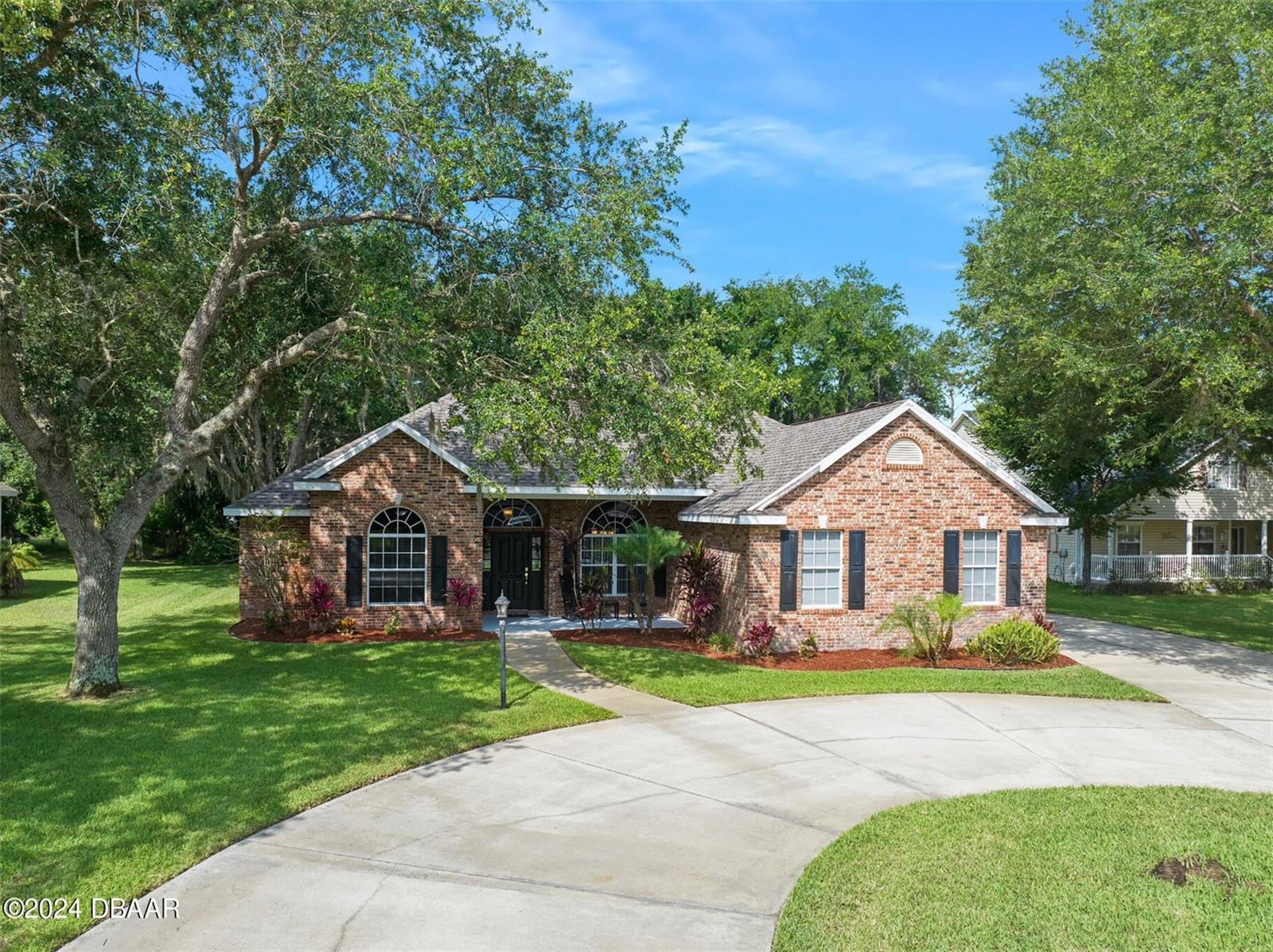3 King Edward Drive, Ormond Beach, FL 32174
Property Photos

Would you like to sell your home before you purchase this one?
Priced at Only: $529,000
For more Information Call:
Address: 3 King Edward Drive, Ormond Beach, FL 32174
Property Location and Similar Properties
- MLS#: 1205180 ( Residential )
- Street Address: 3 King Edward Drive
- Viewed: 64
- Price: $529,000
- Price sqft: $176
- Waterfront: No
- Year Built: 1990
- Bldg sqft: 3001
- Bedrooms: 4
- Total Baths: 4
- Full Baths: 3
- 1/2 Baths: 1
- Garage / Parking Spaces: 2
- Additional Information
- Geolocation: 29 / -81
- County: VOLUSIA
- City: Ormond Beach
- Zipcode: 32174
- Subdivision: Castlegate
- Provided by: Keller Williams Realty Florida Partners

- DMCA Notice
-
DescriptionWelcome to your dream home! This beautifully maintained two story brick residence in the highly sought after Castle Gate sidewalk lined neighborhood offers a perfect blend of elegance and comfort. Featuring 4 spacious bedrooms, including a luxurious primary suite on the first floor with a walk in closet, this property is designed for both relaxation and entertaining. As you enter, you'll be greeted by soaring ceilings, and gorgeous newly redone hardwood floors that flow through the main living areas. The expansive living room boasts stunning beams, and recessed lighting, creating a bright and inviting atmosphere perfect for gatherings with family and friends. The formal dining room provides an elegant space for special occasions and holiday dinners. The chef's kitchen is a true highlight, featuring stunning quartz countertops, a huge kitchen island for meal prep and casual dining, modern appliances, and beautiful glass cabinetry that adds a touch of sophistication. ... CON'T ... Adjacent to the kitchen, the living room equipped with two hurricane impact sliding glass doors seamlessly transitions to the massive screened in Florida room ideal for enjoying morning coffee or hosting evening soires while overlooking the inviting pool. Retreat to the spacious primary suite that features brand new carpeting. The spa like primary bathroom is complete with a huge walk in shower featuring an abundant number of shower heads and a dual vanity sink for added convenience. Upstairs, you'll discover three additional bedrooms, each adorned with like new carpets for added comfort, along with a massive Jack and Jill bathroom that offers convenience for family and guests alike. The home also features a laundry room conveniently located inside, making everyday chores a breeze. A few items to give you some peace in mind... the upstairs A/C unit is BRAND NEW; a new water heater was installed just this year. Storing boxes, holiday decorations, and other Knick Knacks will be a breeze because the attic is HUGE! Step outside to your private oasis featuring a sparkling pool, surrounded by lush landscaping making it the perfect spot for summer fun or tranquil evenings under the stars. The oversized two car garage provides plenty of space for your vehicles and storage needs. Situated on a no thru street, Castle Gate is a picturesque community where homes rarely come on the market. This gem of a home is located close to a number of top restaurants and shopping malls that the city of Ormond Beach has to offer. Located just 3.2 miles away from the Atlantic Ocean, and just 3.4 miles away in the other direction is I 95 Highway. This remarkable home combines functionality with style in an ideal location. Don't miss your chance to make it yours! Schedule a viewing today and experience all this property has to offer.
Payment Calculator
- Principal & Interest -
- Property Tax $
- Home Insurance $
- HOA Fees $
- Monthly -
Features
Building and Construction
- Exterior Features: Impact Windows
- Fencing: Back Yard, Fenced, Privacy, Wood
- Flooring: Carpet, Vinyl, Wood
- Other Structures: Shed(s)
- Roof: Shingle
Land Information
- Lot Features: Cul-De-Sac, Dead End Street, Sprinklers In Front, Sprinklers In Rear
Garage and Parking
- Parking Features: Attached, Garage
Eco-Communities
- Pool Features: In Ground
- Water Source: Public
Utilities
- Cooling: Central Air, Electric, Multi Units, Zoned
- Heating: Central, Electric, Zoned
- Road Frontage Type: City Street
- Sewer: Public Sewer
- Utilities: Electricity Connected, Sewer Connected, Water Connected
Finance and Tax Information
- Home Owners Association Fee: 150
- Tax Year: 2023
Other Features
- Appliances: Refrigerator, Microwave, Electric Oven, Electric Cooktop, Disposal, Dishwasher
- Interior Features: Breakfast Bar, Breakfast Nook, Ceiling Fan(s), Entrance Foyer, Guest Suite, Jack and Jill Bath, Kitchen Island, Open Floorplan, Pantry, Primary Bathroom - Shower No Tub, Primary Downstairs, Split Bedrooms, Vaulted Ceiling(s), Walk-In Closet(s)
- Legal Description: LOT 32 CASTLEGATE SUB MB 42 PG 199 PER OR 4625 PG 2487 PER OR 7581 PG 0339 PER OR 7649 PG 3667
- Levels: Two
- Parcel Number: 4241-30-00-0320
- Views: 64
Similar Properties
Nearby Subdivisions
2964ormond Forest Hills Sub
Aberdeen
Acreage & Unrec
Allanwood
Arbor Lakes
Arbor Lakes Tr 05
Archers Mill
Ashford Lakes Estates
Bostroms Hand Tr Fitch Grant
Breakaway Tr Ph 03
Breakaway Trail
Breakaway Trails
Breakaway Trails Ph 02
Breakaway Trails Ph 03
Briargate Unnit 01 Ph 02
Broadwater
Brooke Station
Brookwood
Brookwood Add 01
Cameo Point
Carriage Creek At Breakaway Tr
Carrollwood
Castlegate
Chelsea Place
Chelsea Place Ph 01
Chelsea Place Ph 02
Chelsford Heights Uint 05 Ph 1
Chelsford Heights Un 05 Ph Ii
Coquina Point
Country Acres
Crossings
Culver
Culver Resub
David Point
Daytona Oak Ridge
Daytona Pines
Daytona Pines Sec A
Daytona Shores Sec 02
Deer Creek Ph 01
Deer Creek Phase Four
Derbyshire Acres
Donald Heights
Eagle Rock
Eagle Rock Ranch Sub
Fiesta Heights
Fiesta Heights Add 01
Fleming Fitch
Fleming Fitch Grant
Forest Hills
Forest Oaks
Forest Quest
Fountain View
Fox Hollow
Gardens At Addison Oaks
Gill
Golf Manor
Grovesideormond Station
Halifax
Halifax Plantation
Halifax Plantation Ph 1 Sec O
Halifax Plantation Ph 2 Sec O
Halifax Plantation Sec M2a U
Halifax Plantation Sec M2b
Halifax Plantation Sec M2b U
Halifax Plantation Sec P2 Un 2
Halifax Plantation Un 02 Sec H
Halifax Plantation Un Ii
Halifax Plantation Un Ii Dunmo
Halifax Plantation Un Il Sec M
Halifax Plantation Unit 02 Sec
Hammock Trace
Hickory Village
Hilltop Haven
Hunter Ridge
Hunters Ridge
Hunters Ridge Sub
Huntington Greenhunters Rdg
Huntington Villas Ph 1b
Huntington Woods Hunters Rdg
Il Villaggio
Kings Crossing
Lake Walden Cove
Lake Walden Villas
Lakevue
Laurel Oaks
Lincoln Park
Linda
Mallards Reach
Mc Alister
Mcnary
Melrose
Northbrook
Not In Hernando
Not In Subdivision
Not On List
Not On The List
Oak Forest
Oak Forest Ph 01-05
Oak Rdg Acres Un 1
Oak Trails
Oak Trails West
Oak Village
Ormond Golfridge
Ormond Green
Ormond Heights
Ormond Heights Park
Ormond Lakes
Ormond Lakes Univ 04
Ormond Station
Ormond Terrace
Other
Park Place
Pine Trails
Pine Trails Ph 02
Pineland
Pineland Prd Sub Ph 4 5
Pineland Prd Subphs 2 3
Pineland Prd Subphs 4 5
Plantation Bay
Plantation Bay 2af Un 4
Plantation Bay Ph 01a
Plantation Bay Ph 01a Unit 01-
Plantation Bay Sec 01 Dv Un 0
Plantation Bay Sec 01b05
Plantation Bay Sec 01d05
Plantation Bay Sec 01dv Un 02
Plantation Bay Sec 02af Un 01
Plantation Bay Sec 1cv
Plantation Bay Sec 1e-5 Unit 0
Plantation Bay Sec 1e5
Plantation Bay Sec 2af
Plantation Bay Sec 2af Un 7
Plantation Bay Sec 2af Un 8
Plantation Bay Sec 2e-5 Unit 1
Plantation Bay Sec 2e5
Plantation Bay Sub
Plantation Pines
Reflections Village
Rio Vista
Rio Vista Gardens
River Oaks
Riverbend Acres
Riviera Estates
Riviera Manor
Riviera Oaks
Saddlers Run
Sanctuary Ph 02
Sandy Oaks
Shadow Crossing Unit 04 Hunter
Shadow Crossings
Shadow Crossings Unit 01 Hunte
Shady Rest
Sherris
Silver Pines
Southern Pines
Southern Trace
Spiveys Farms
Spring Meadows
Spring Meadows Ph 03
Springleaf
Stratford Place
Stratford Place South
Sweetser Ormond
The Falls
The Trails
The Village Of Pine Run Proper
Tidewater
Timbercrest Add 01
Timbers Edge
Tomoka Estates
Tomoka Estates Resub
Tomoka Meadows
Tomoka Oaks
Tomoka Oaks Country Club Estat
Tomoka Oaks Unit 07a
Tomoka Park
Tomoka View
Toscana
Trails
Trails North Forty
Trails South Forty
Tropical Mobile Home Village
Tuscany Trails
Tymber Creek
Tymber Creek Ph 01
Tymber Creek Ph 02
Tymber Crk Ph 01
Tymber Crk Ph 02
Tymber Crossings
Tymber Xings Ph 02
Village Of Pine Run
Village Pine Run
Village Pine Run Add 01
Village Pine Run Add 02
Villaggio
Wexford Reserve Un 1b
Whispering Oaks
Windchase At Halifax Plantatio
Winding Woods
Woodmere
Woodmere South

- Jarrod Cruz, ABR,AHWD,BrkrAssc,GRI,MRP,REALTOR ®
- Tropic Shores Realty
- Unlock Your Dreams
- Mobile: 813.965.2879
- Mobile: 727.514.7970
- unlockyourdreams@jarrodcruz.com



























































