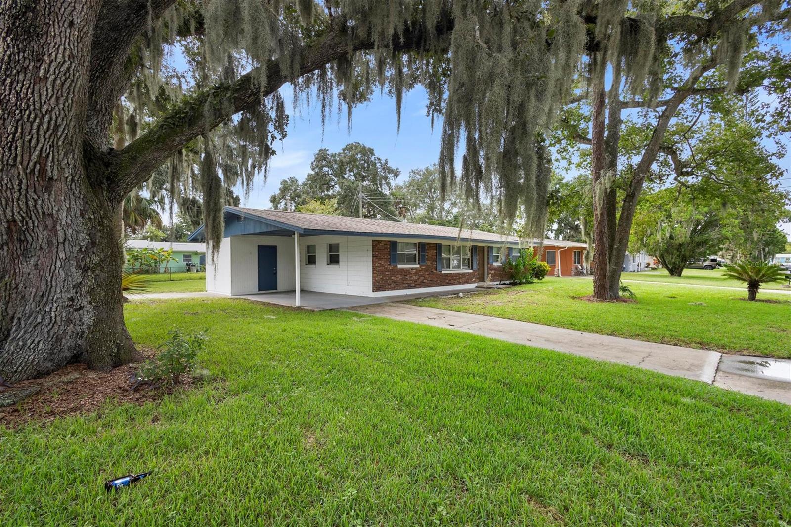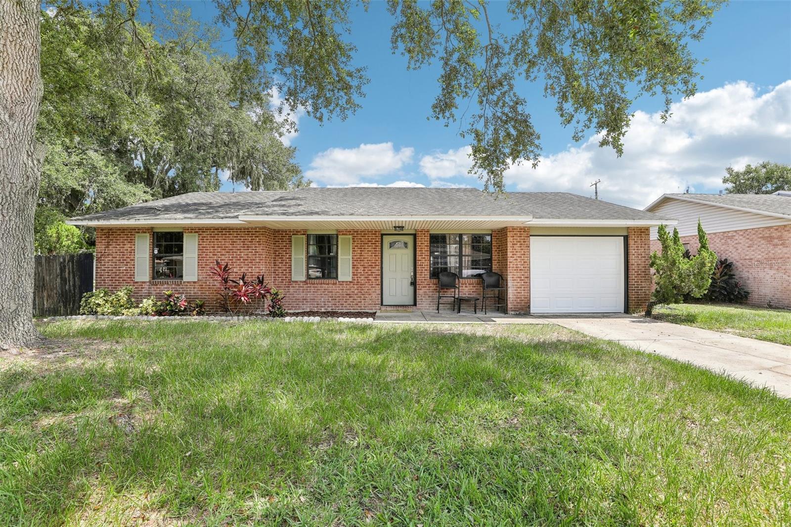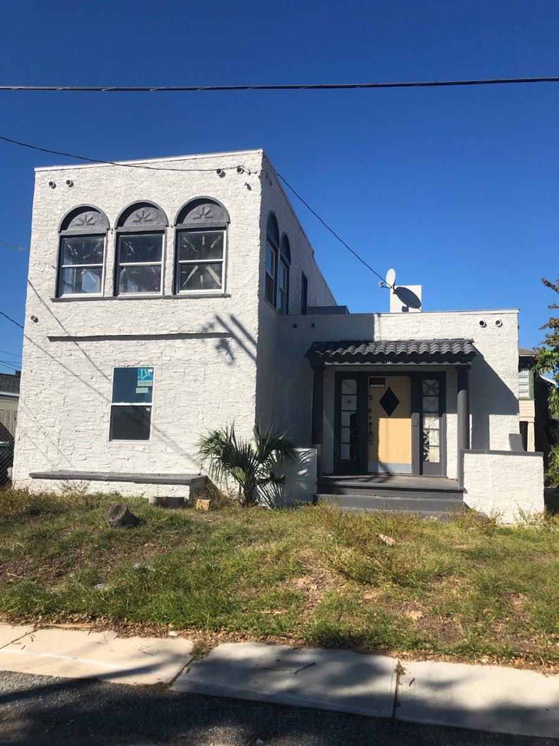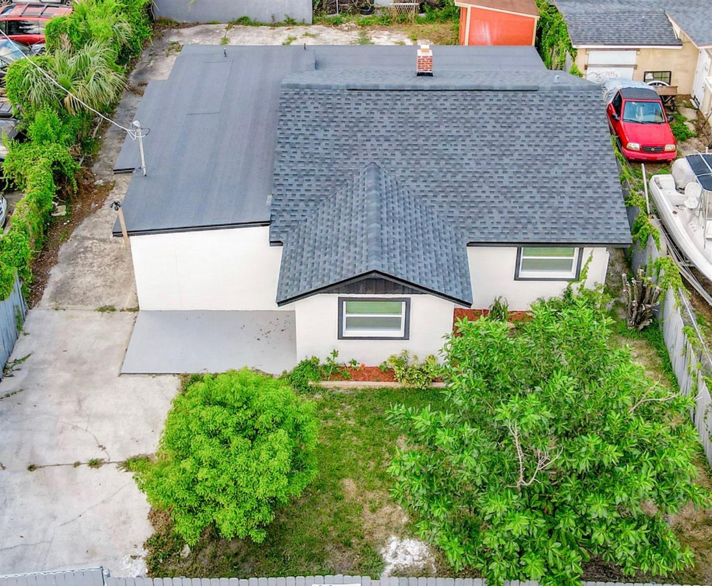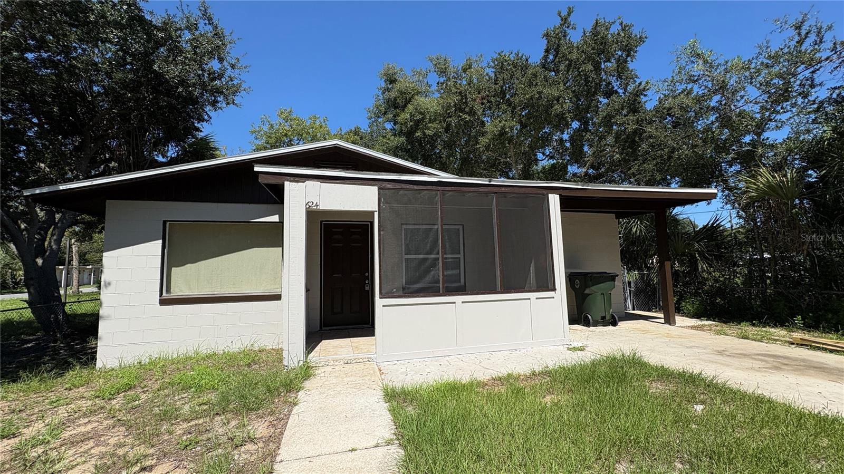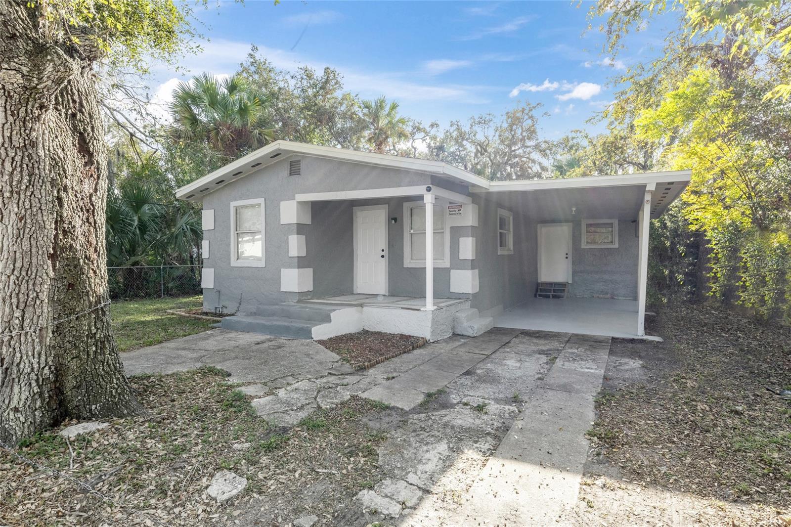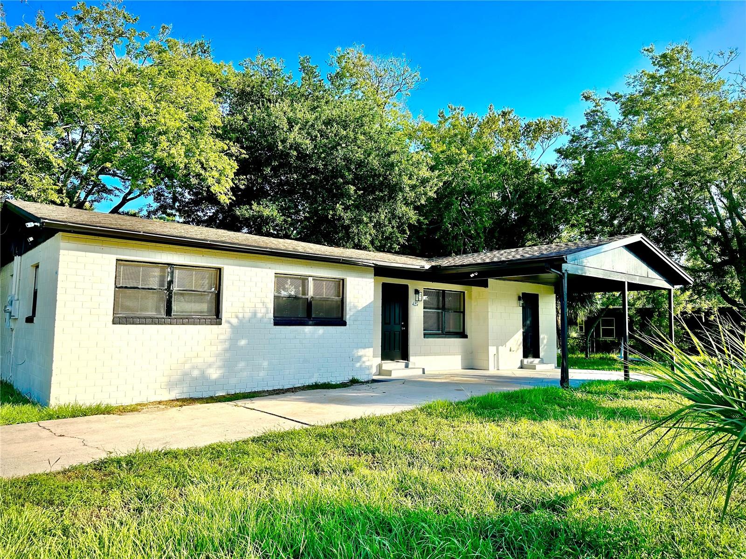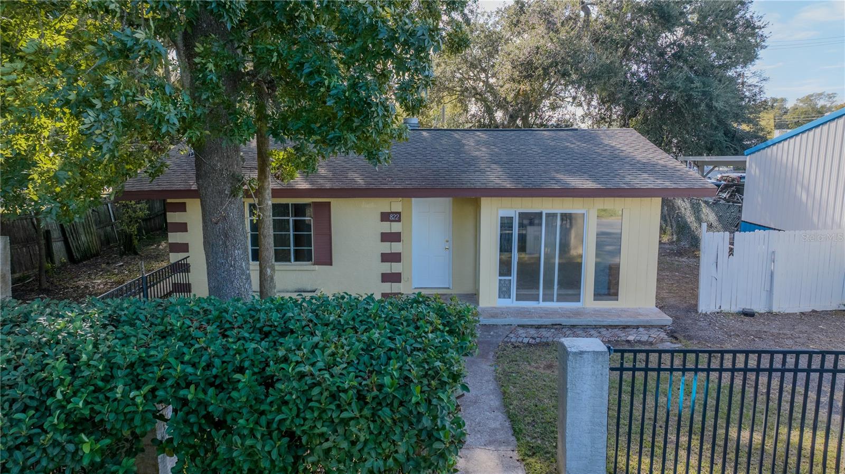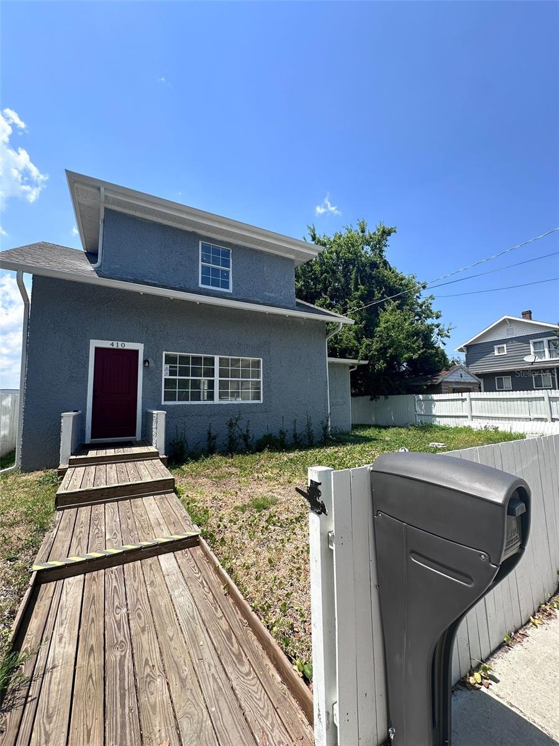113 Pierce Avenue, Daytona Beach, FL 32114
Property Photos

Would you like to sell your home before you purchase this one?
Priced at Only: $199,000
For more Information Call:
Address: 113 Pierce Avenue, Daytona Beach, FL 32114
Property Location and Similar Properties
- MLS#: 1203916 ( Residential )
- Street Address: 113 Pierce Avenue
- Viewed: 27
- Price: $199,000
- Price sqft: $160
- Waterfront: No
- Year Built: 1977
- Bldg sqft: 1241
- Bedrooms: 2
- Total Baths: 1
- Full Baths: 1
- Additional Information
- Geolocation: 29 / -81
- County: VOLUSIA
- City: Daytona Beach
- Zipcode: 32114
- Subdivision: Highland Park
- Elementary School: Palm Terrace
- Middle School: Campbell
- High School: Mainland
- Provided by: Realty Pros Assured

- DMCA Notice
-
DescriptionCharming Move In Ready Starter Home or Ideal Rental Opportunity! This beautifully remodeled 2 bedroom, 1 bath home with a den offers both comfort and style. The open concept kitchen and great room are perfect for entertaining, allowing the cook to stay connected with family and guests. You will appreciate the low maintenance tile flooring throughout, adding convenience and elegance. The in home washer and dryer add extra ease to daily life. The fenced yard provides a secure space for pets and children to play safely. Ideally located near the new Brown & Brown building, restaurants, shopping, and the beach, this home offers both convenience and charm. Don't miss the chance to make it yours! There are no warranties expressed or implied. All measurements are approximate. Square footage received from tax rolls. All information recorded in the MLS intended to be accurate but cannot be guaranteed.
Payment Calculator
- Principal & Interest -
- Property Tax $
- Home Insurance $
- HOA Fees $
- Monthly -
Features
Building and Construction
- Fencing: Back Yard
- Flooring: Tile
- Roof: Shingle
School Information
- High School: Mainland
- Middle School: Campbell
- School Elementary: Palm Terrace
Garage and Parking
- Parking Features: Other
Eco-Communities
- Pool Features: None
- Water Source: Public
Utilities
- Cooling: Central Air, Electric
- Heating: Central, Electric
- Pets Allowed: Cats OK, Dogs OK, Yes
- Road Frontage Type: City Street
- Sewer: Public Sewer
- Utilities: Electricity Connected, Sewer Available, Water Available, Water Connected
Finance and Tax Information
- Tax Year: 2023
Other Features
- Appliances: Washer, Refrigerator, Electric Water Heater, Electric Range, Dryer
- Furnished: Unfurnished
- Interior Features: Ceiling Fan(s), Open Floorplan
- Legal Description: LOT 1 BLK E HIGHLAND PARK KINGSTON MB 5 PG 25 PER OR 1749 PG 1241 PER OR 5551 PG 3759 PER OR 6429 PG 2703 PER OR 6560 PG 3133 PER OR 7153 PG 2657 PER OR 7694 PG 3035 PER OR 8178 PG 2354
- Levels: One
- Parcel Number: 5338-09-05-0012
- Style: Traditional
- Views: 27
Similar Properties
Nearby Subdivisions
.
3511 South Peninsula Drive Por
Bennett Blk 18 Kingston
Bennett Homestead
Bethune Grant
Cannons Blk 17 Kingston
Cedar Point
Colemans
Conrad
Daytona Gardens
Daytona Gardens 05 Amd
Fairway
Fairway Estates
Fairway Estates 08
Forest Park
Frst Park
Fuquay Blk 15 Kingston
Hibiscus Park
Higbee
High Ridge Estates
Highand Park
Highland Park
Hillside
Hodgmans
Holloway Place
Idlewild Terrace
Indigo
Kingston
Kottle
Magnolia Terrace
Mainland U R
Mason Heights
Not In Subdivision
Not On List
Not On The List
Oakwood At Nocatee
Orange Island
Other
Pine Crest
Ridgecrest
Ridgewood Heights
Ridgewood Park Subkingston
Roosevelt Park
Schantz
Seaman
Sharon Heights
South Cedar Park
Stillman
Sunnyland Park
Thompsons Blk 12 Hodgmans
Tuscawilla Highlands
Walker Terrace
Wood & Stiles

- Jarrod Cruz, ABR,AHWD,BrkrAssc,GRI,MRP,REALTOR ®
- Tropic Shores Realty
- Unlock Your Dreams
- Mobile: 813.965.2879
- Mobile: 727.514.7970
- unlockyourdreams@jarrodcruz.com





















