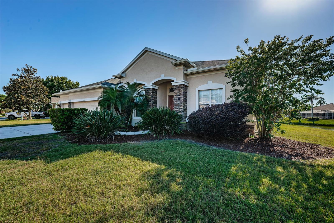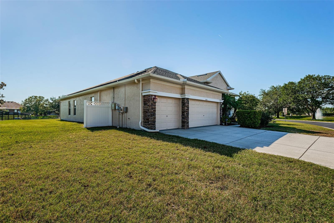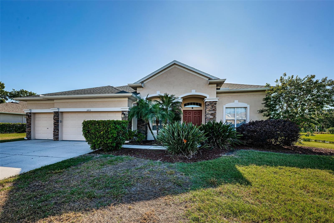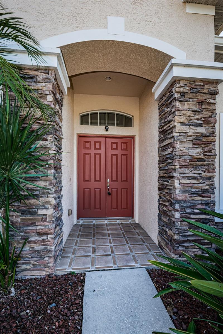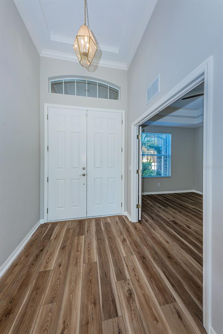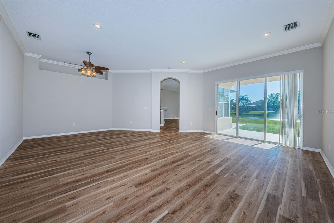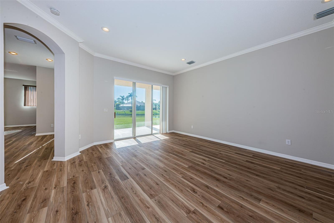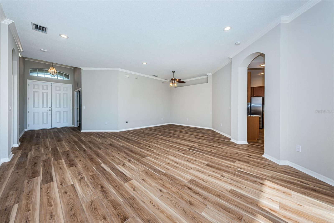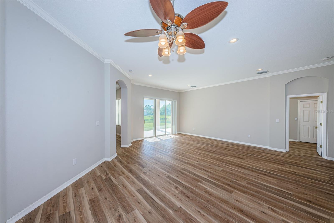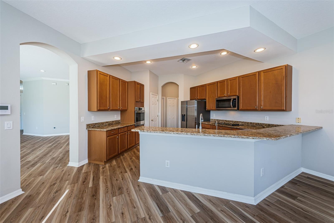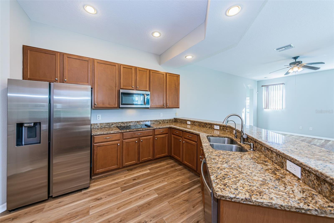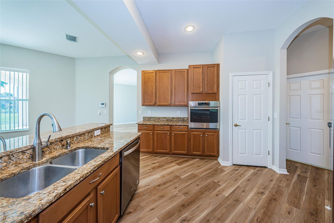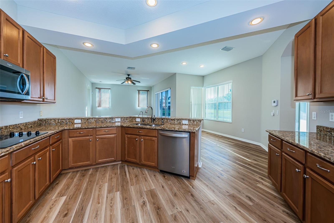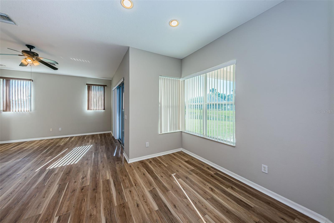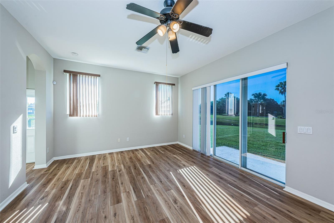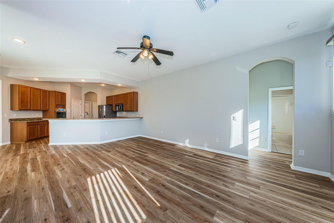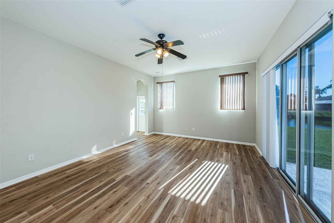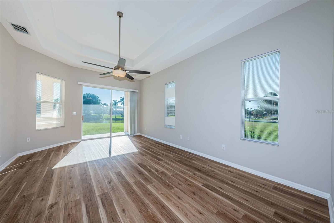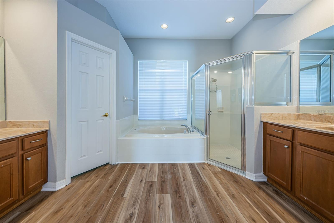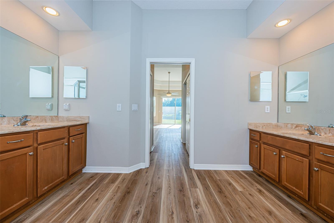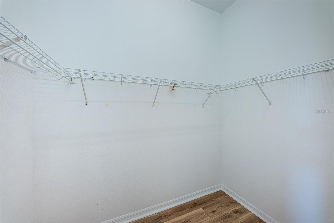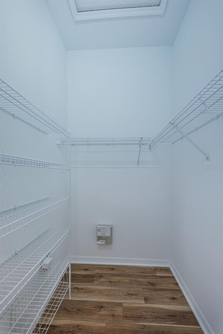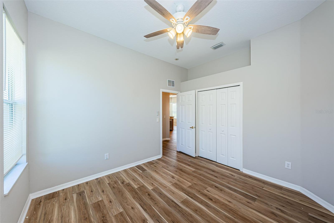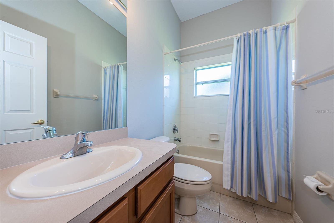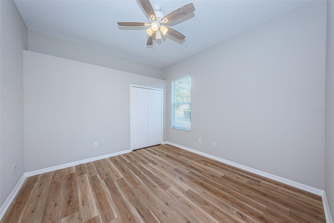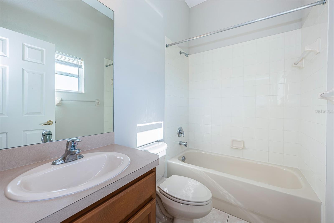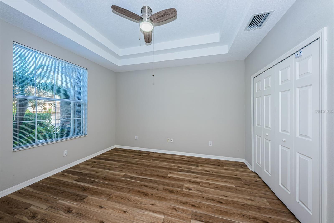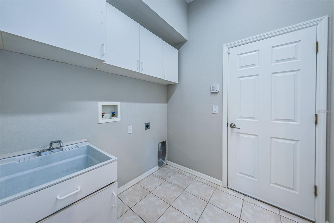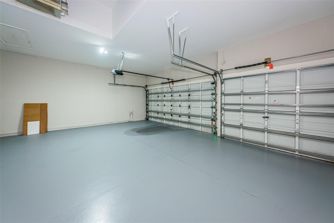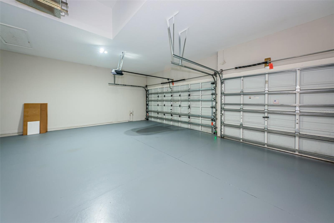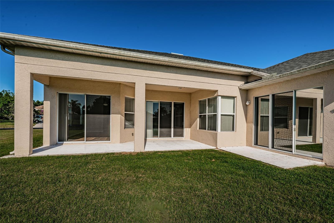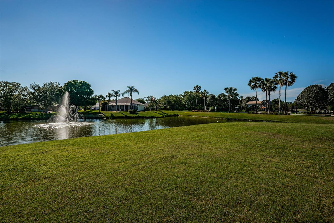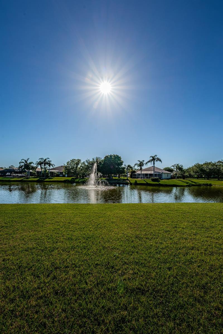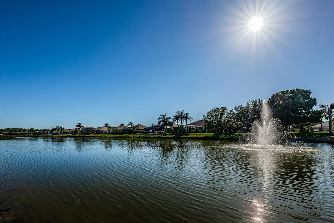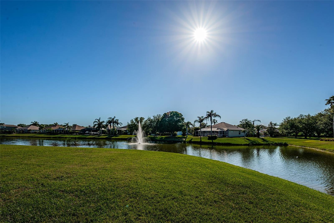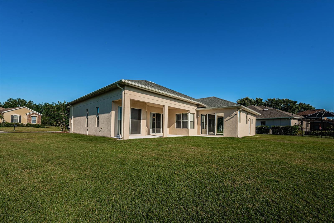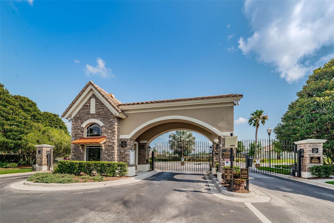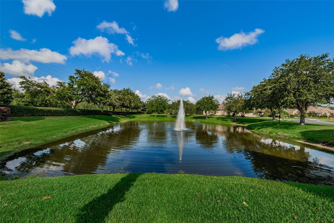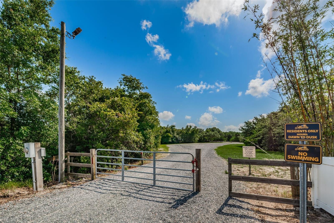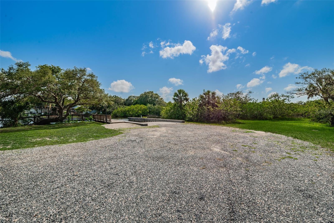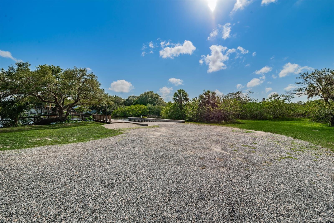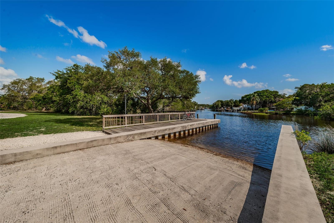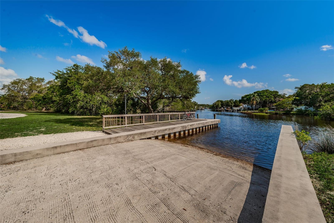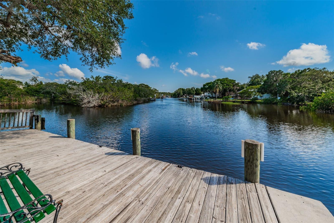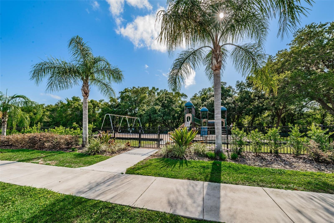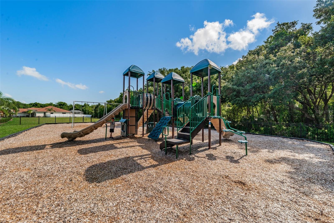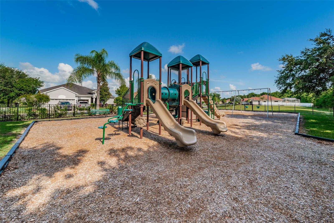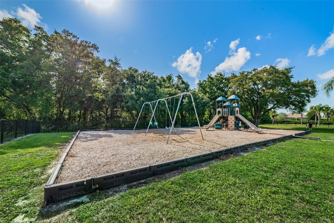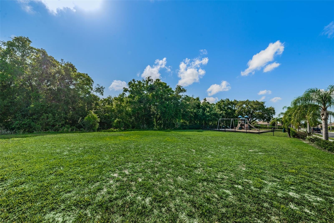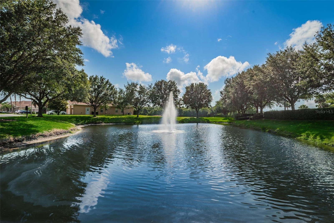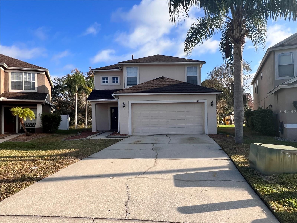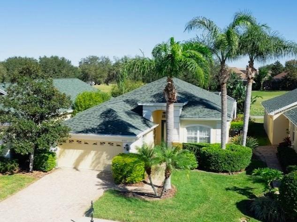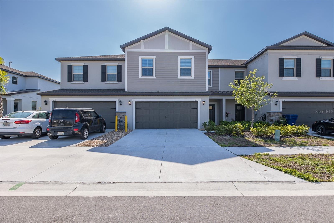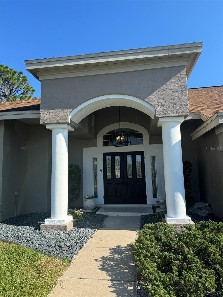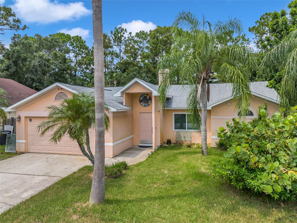2435 Mountain Ash Way, NEW PORT RICHEY, FL 34655
Property Photos
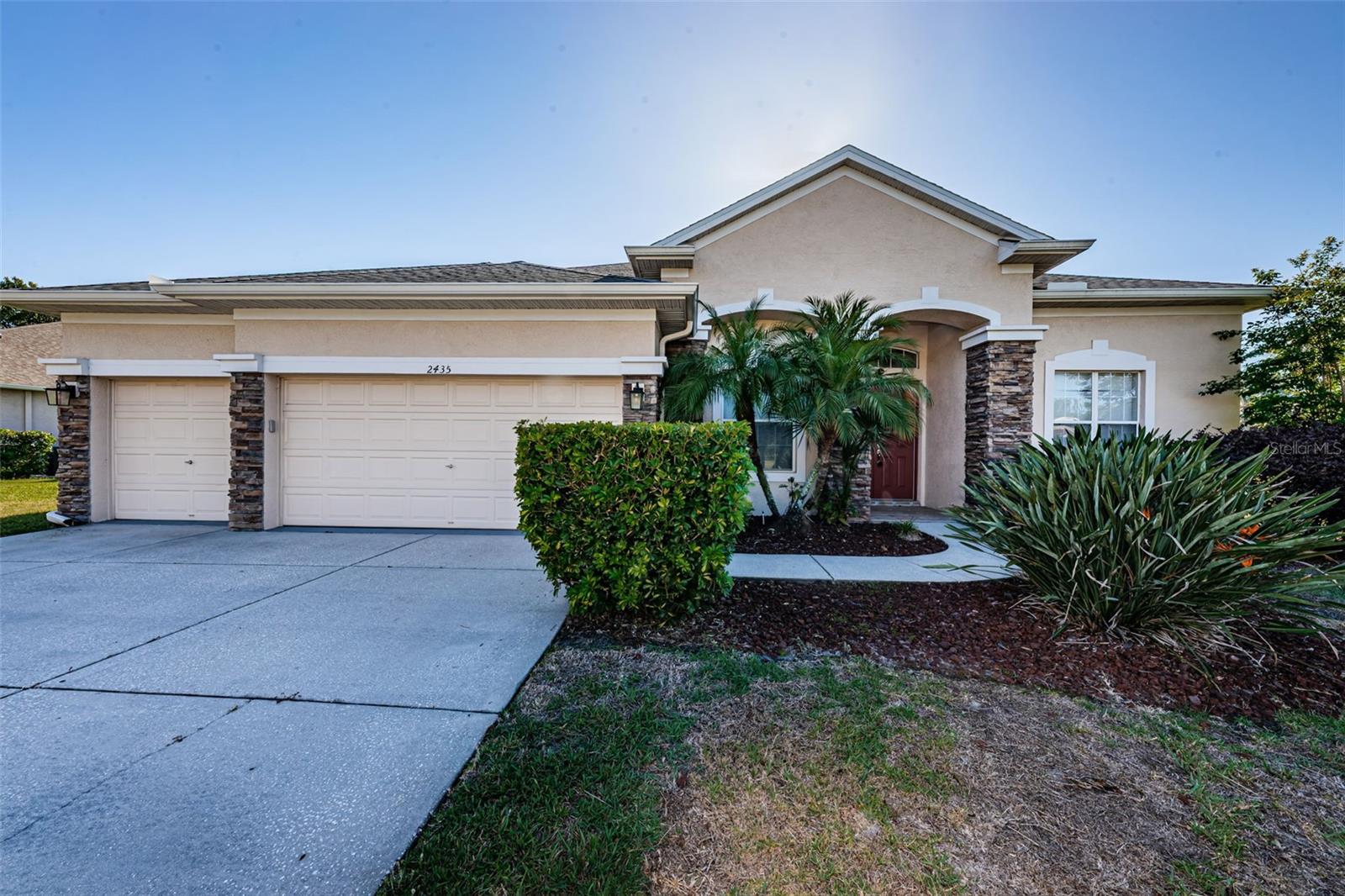
Would you like to sell your home before you purchase this one?
Priced at Only: $3,600
For more Information Call:
Address: 2435 Mountain Ash Way, NEW PORT RICHEY, FL 34655
Property Location and Similar Properties
- MLS#: W7863969 ( Residential Lease )
- Street Address: 2435 Mountain Ash Way
- Viewed: 6
- Price: $3,600
- Price sqft: $1
- Waterfront: No
- Year Built: 2005
- Bldg sqft: 3499
- Bedrooms: 4
- Total Baths: 3
- Full Baths: 3
- Garage / Parking Spaces: 3
- Days On Market: 251
- Additional Information
- Geolocation: 28.1942 / -82.7138
- County: PASCO
- City: NEW PORT RICHEY
- Zipcode: 34655
- Subdivision: Magnolia Estates
- Elementary School: Seven Springs Elementary PO
- Middle School: Seven Springs Middle PO
- High School: J.W. Mitchell High PO
- Provided by: CHAMPIONS REAL ESTATE SERVICES
- Contact: Vernon Mader
- 727-807-9395

- DMCA Notice
-
DescriptionWelcome to this spacious and beautiful home, where every detail has been carefully crafted to provide comfort, style, and functionality! The open floor plan creates a sense of spaciousness and connectivity throughout the home, making it ideal for both entertaining and everyday living. The kitchen, featuring a pantry and breakfast nook, flows seamlessly into the family room, creating a central hub for gatherings and activities. The living room/dining room combo offers a versatile space for formal entertaining or casual gatherings. With plenty of natural light and volume ceilings, this area exudes elegance and sophistication. The primary suite is a true oasis, featuring beautiful pond views, walk in closets, and a spacious garden tub. The three additional bedrooms and den provide plenty of space for a growing family or for accommodating guests. The den provides a versatile space that can be used as a home office, study, or additional bedroom as needed. Enjoy the convenience of three full bathrooms, providing ample accommodations for family members and guests. Enjoy picturesque pond views from the comfort of your own home. Whether you're sipping your morning coffee on the patio or unwinding in the primary suite, the peaceful scenery adds a touch of natural beauty to your daily life. Enjoy your coffee on the newly screened in Lanai! This home offers the perfect blend of luxury, comfort, and functionality. From the spacious bedrooms to the fabulous living spaces!
Payment Calculator
- Principal & Interest -
- Property Tax $
- Home Insurance $
- HOA Fees $
- Monthly -
Features
Building and Construction
- Covered Spaces: 0.00
- Living Area: 2638.00
School Information
- High School: J.W. Mitchell High-PO
- Middle School: Seven Springs Middle-PO
- School Elementary: Seven Springs Elementary-PO
Garage and Parking
- Garage Spaces: 3.00
Eco-Communities
- Water Source: Public
Utilities
- Carport Spaces: 0.00
- Cooling: Central Air
- Heating: Central
- Pets Allowed: Breed Restrictions, Dogs OK
- Sewer: Public Sewer
- Utilities: Cable Available, Electricity Available
Finance and Tax Information
- Home Owners Association Fee: 0.00
- Net Operating Income: 0.00
Other Features
- Appliances: Built-In Oven, Cooktop, Dishwasher, Disposal, Microwave, Refrigerator
- Association Name: Magnolia Estates HOA
- Country: US
- Furnished: Unfurnished
- Interior Features: Cathedral Ceiling(s), Ceiling Fans(s), High Ceilings, Kitchen/Family Room Combo, Living Room/Dining Room Combo, Open Floorplan, Split Bedroom, Walk-In Closet(s)
- Levels: One
- Area Major: 34655 - New Port Richey/Seven Springs/Trinity
- Occupant Type: Vacant
- Parcel Number: 16-26-28-0120-00000-0650
Owner Information
- Owner Pays: Grounds Care, Pest Control
Similar Properties

- Jarrod Cruz, ABR,AHWD,BrkrAssc,GRI,MRP,REALTOR ®
- Tropic Shores Realty
- Unlock Your Dreams
- Mobile: 813.965.2879
- Mobile: 727.514.7970
- unlockyourdreams@jarrodcruz.com

