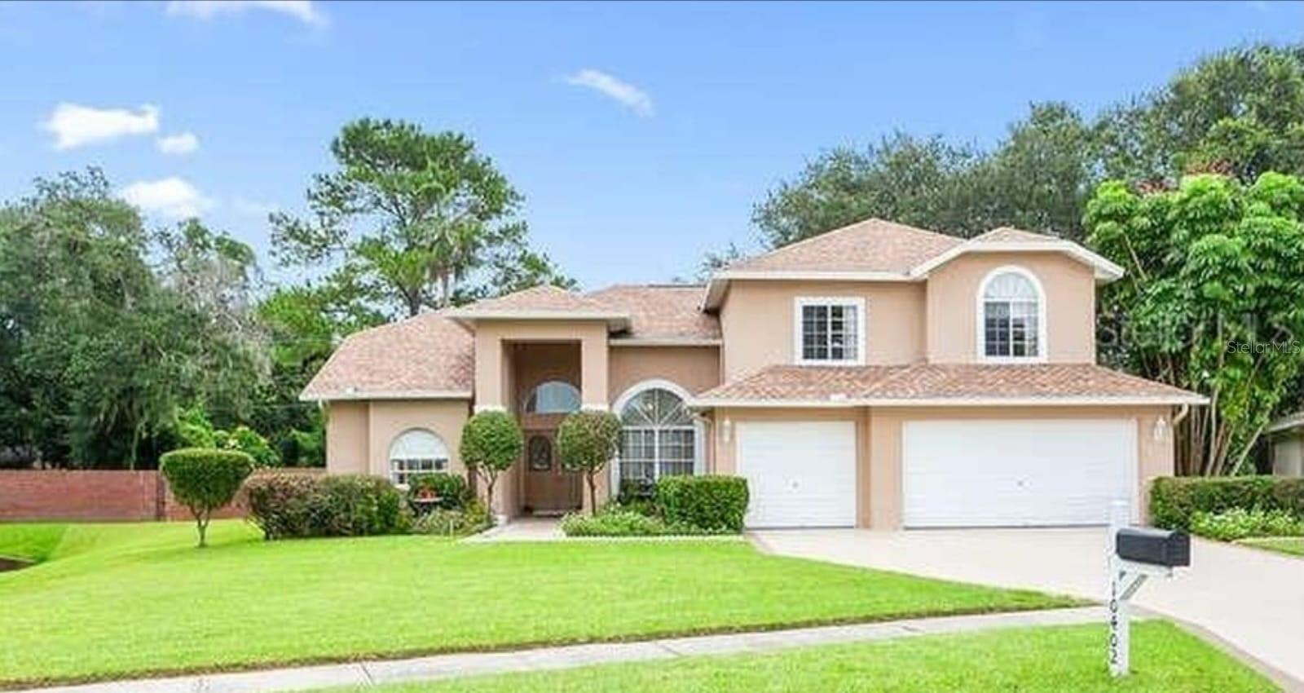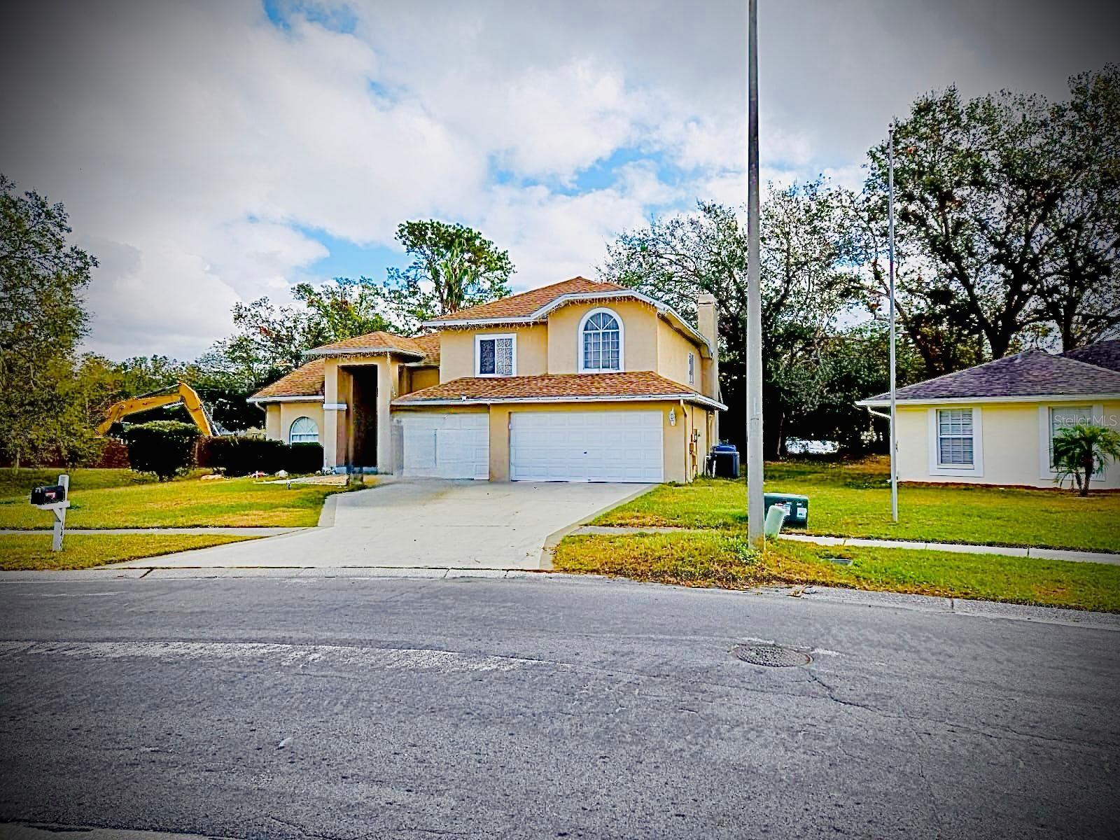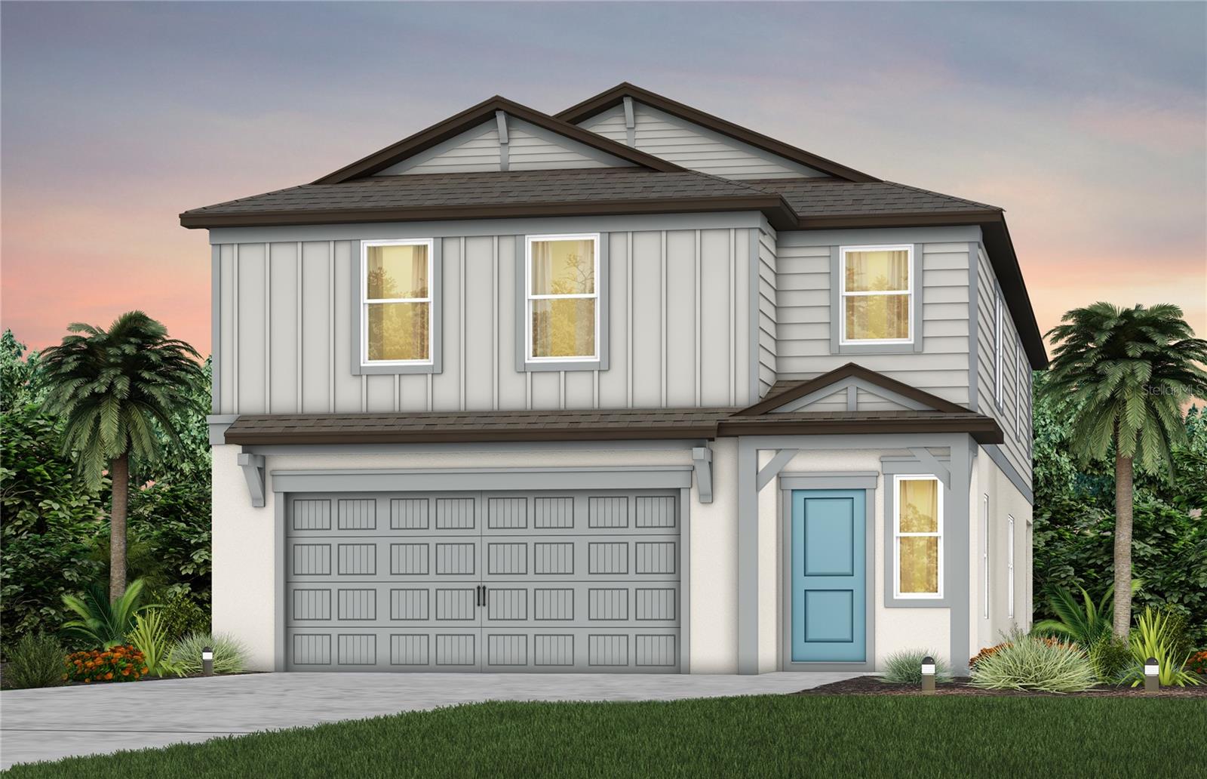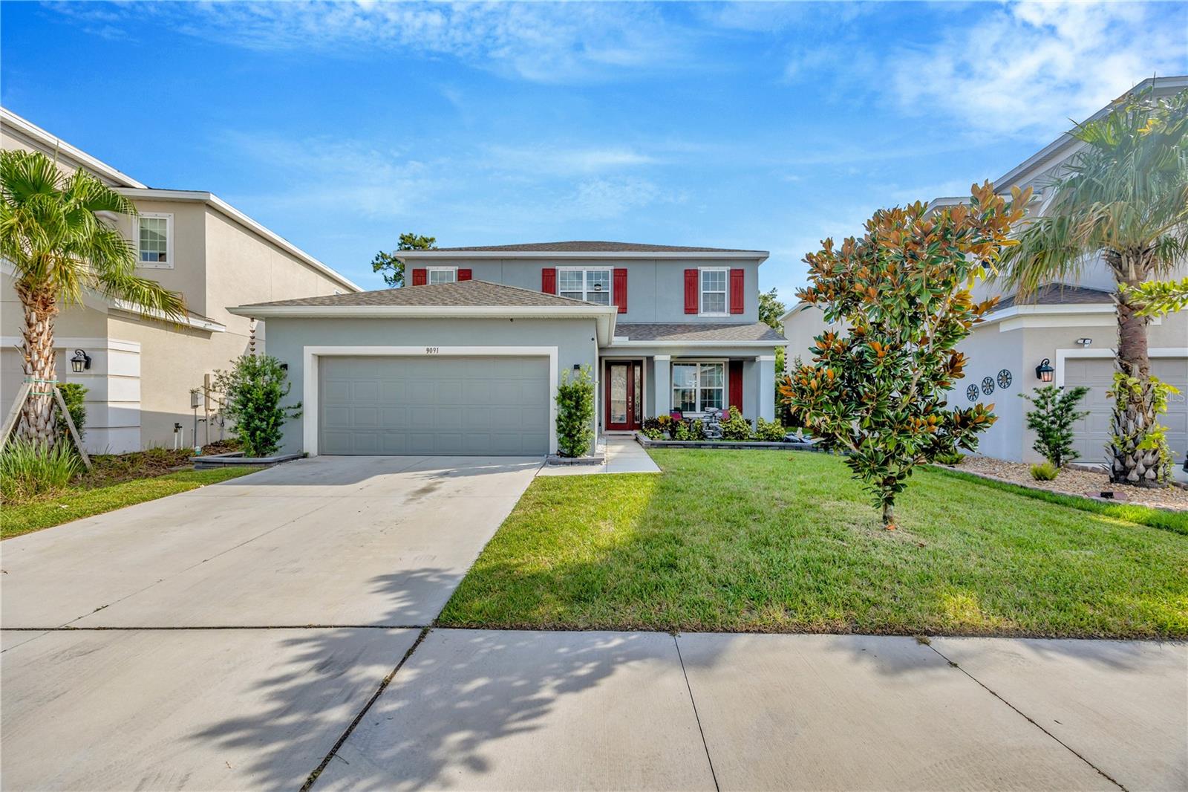10402 Ashley Oaks Drive, RIVERVIEW, FL 33578
Property Photos

Would you like to sell your home before you purchase this one?
Priced at Only: $475,000
For more Information Call:
Address: 10402 Ashley Oaks Drive, RIVERVIEW, FL 33578
Property Location and Similar Properties
- MLS#: O6267070 ( Residential )
- Street Address: 10402 Ashley Oaks Drive
- Viewed: 32
- Price: $475,000
- Price sqft: $148
- Waterfront: No
- Year Built: 1990
- Bldg sqft: 3217
- Bedrooms: 4
- Total Baths: 3
- Full Baths: 2
- 1/2 Baths: 1
- Garage / Parking Spaces: 3
- Days On Market: 18
- Additional Information
- Geolocation: 27.8732 / -82.3311
- County: HILLSBOROUGH
- City: RIVERVIEW
- Zipcode: 33578
- Subdivision: Ashley Oaks
- Elementary School: Riverview Elem School HB
- Provided by: LUXE PROPERTIES
- Contact: Andres Ortiz, PA
- 305-809-7650

- DMCA Notice
-
DescriptionNew Roof Installed 04/2021 Under Warranty, New Water Heater Installed 09/2021. New AC System Installed 08/2022 Tenant Occupied for the last 2 and a half years. Currently month to month. Great investment Opportunity. Beautiful 4 bedroom, 2.5 bathroom, home located in the desirable Ashley Oaks community. Property is situated on a massive half an acre lot. The outdoor space is a standout feature. The expansive side lot is ideal for creating your dream outdoor oasis, with plenty of room for a pool, playground, or additional storage. Imagine entertaining on warm Florida evenings or simply enjoying the peace and privacy this unique lot provides. Master bedroom located on 1st floor, half bathroom located on 1st floor, three additional bedrooms and full bathroom upstairs provide flexibility for family, guests, or a home office. Conveniently located near top rates schools in Tampa, and 3 min away from I75. Dont miss the opportunity to own this rare gem in Riverview. Schedule your private showing today and start envisioning your life in this incredible home!
Payment Calculator
- Principal & Interest -
- Property Tax $
- Home Insurance $
- HOA Fees $
- Monthly -
Features
Building and Construction
- Covered Spaces: 0.00
- Exterior Features: Irrigation System, Sidewalk, Sliding Doors
- Flooring: Carpet, Ceramic Tile, Tile
- Living Area: 1971.00
- Roof: Shingle
Property Information
- Property Condition: Completed
School Information
- School Elementary: Riverview Elem School-HB
Garage and Parking
- Garage Spaces: 3.00
Eco-Communities
- Water Source: Public
Utilities
- Carport Spaces: 0.00
- Cooling: Central Air
- Heating: Central, Electric
- Pets Allowed: Dogs OK
- Sewer: Public Sewer
- Utilities: Other
Finance and Tax Information
- Home Owners Association Fee Includes: Pool
- Home Owners Association Fee: 500.00
- Net Operating Income: 0.00
- Tax Year: 2024
Other Features
- Appliances: Dishwasher, Dryer, Electric Water Heater, Microwave, Range, Refrigerator, Washer
- Association Name: Green Acre Properties / Kevin Krueger
- Association Phone: 813-600-1100x118
- Country: US
- Furnished: Unfurnished
- Interior Features: Cathedral Ceiling(s), Ceiling Fans(s), Eat-in Kitchen, Kitchen/Family Room Combo, L Dining, Solid Wood Cabinets, Walk-In Closet(s), Window Treatments
- Legal Description: ASHLEY OAKS UNIT NO 1 LOT 11 BLOCK 6
- Levels: Two
- Area Major: 33578 - Riverview
- Occupant Type: Tenant
- Parcel Number: U-17-30-20-2RA-000006-00011.0
- View: Water
- Views: 32
- Zoning Code: PD
Similar Properties
Nearby Subdivisions
Ashley Oaks
Avelar Creek North
Avelar Creek South
Bloomingdale Hills Sec A U
Bloomingdale Hills Sec B U
Bloomingdale Hills Sec C U
Bloomingdale Hills Section A U
Brandwood Sub
Bridges
Brussels Bay Ph Iii Iv
Brussels Boy Ph 03 04
Capitano Cove
Covewood
Eagle Watch
Fern Hill Ph 1a
Gibsonton Area N Of River
Lake Fantasia Platted Sub
Lake St Charles
Magnolia Creek Phase 2
Magnolia Park Central Ph A
Magnolia Park Northeast F
Magnolia Park Northeast Parcel
Magnolia Park Southeast B
Magnolia Park Southeast C1
Magnolia Park Southeast D
Magnolia Park Southwest G
Medford Lakes Ph 1
Medford Lakes Ph 2b
Oak Creek Prcl 1a
Oak Creek Prcl 1b
Oak Creek Prcl 1c1
Oak Creek Prcl 9
Oak Crk Prcl 10
Park Creek Ph 1a
Park Creek Ph 3b2 3c
Parkway Center Single Family P
Random Oaks Ph I
Riverview Meadows Phase 2
South Creek
South Crk Ph 2a 2b 2c
South Pointe
South Pointe Ph 1a 1b
South Pointe Ph 3a 3b
South Pointe Ph 7
South Pointe Ph 9
Southcreek
Spencer Glen
Spencer Glen South
Subdivision Of The E 2804 Ft O
Summerview Oaks Sub
Sunshine Acres
Tamiami Townsite Rev
Timbercreek Ph 1
Timbercreek Ph 2c
Twin Creeks Ph 1 2
Unplatted
Valhalla Ph 34
Villages Of Lake St Charles Ph
Waterstone Lakes Ph 2
Watson Glen Ph 1
Wilson Manor
Wilson Manor Ph 2
Winthrop Village Ph Oneb

- Jarrod Cruz, ABR,AHWD,BrkrAssc,GRI,MRP,REALTOR ®
- Tropic Shores Realty
- Unlock Your Dreams
- Mobile: 813.965.2879
- Mobile: 727.514.7970
- unlockyourdreams@jarrodcruz.com



