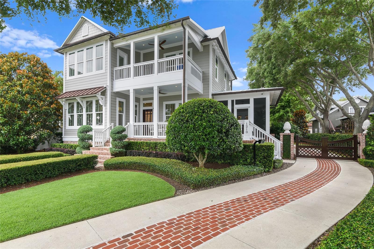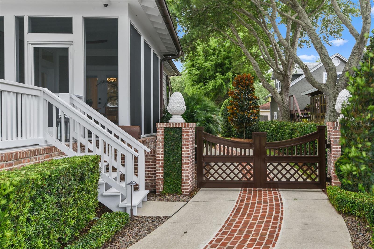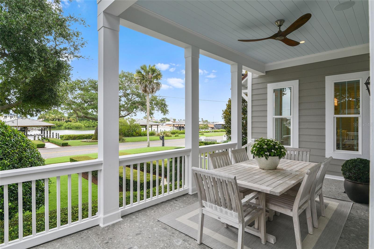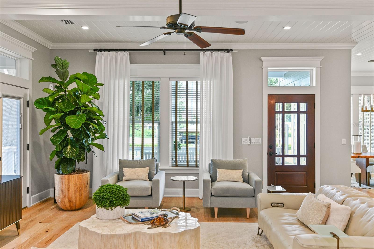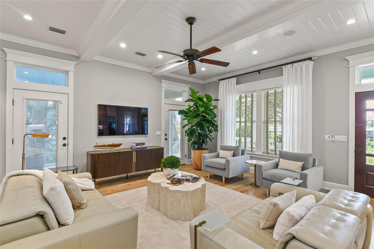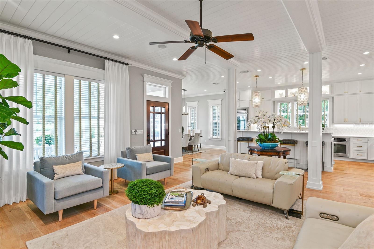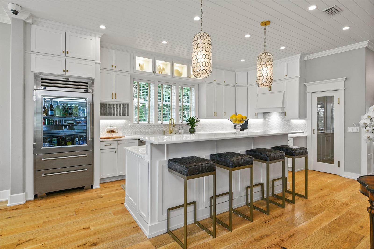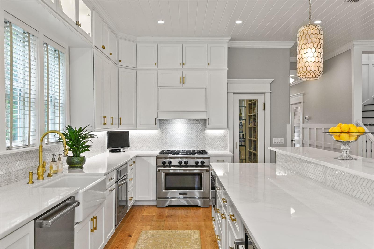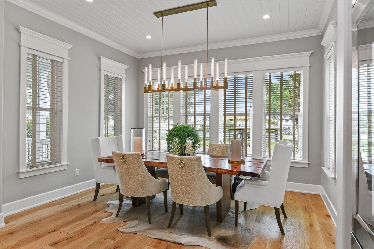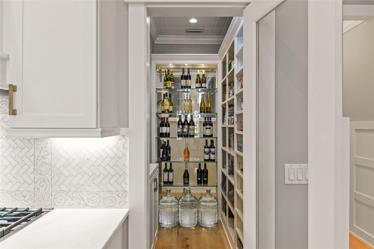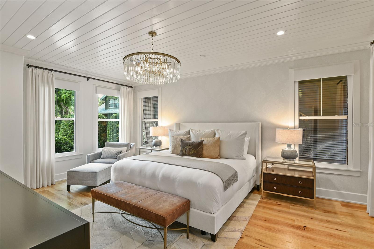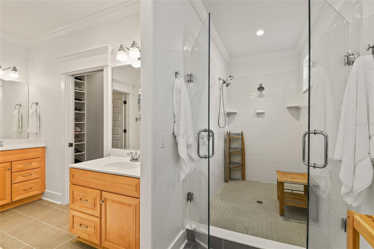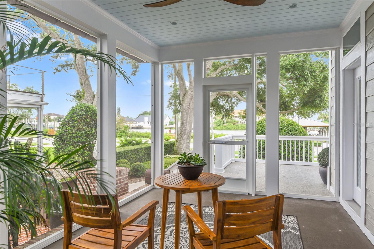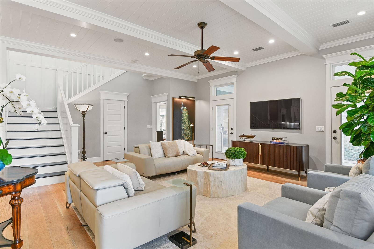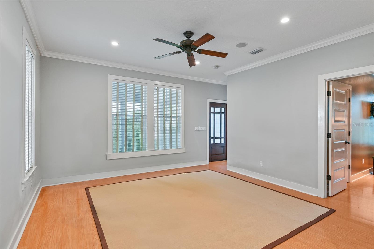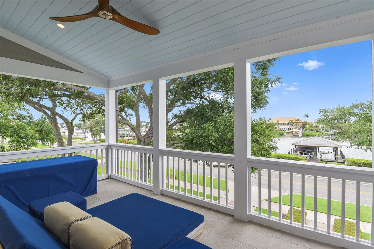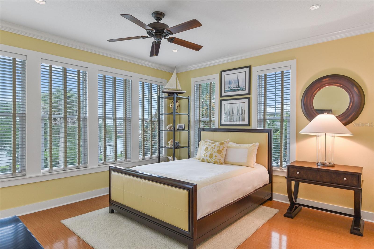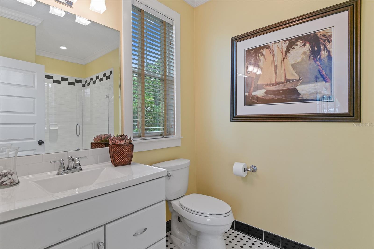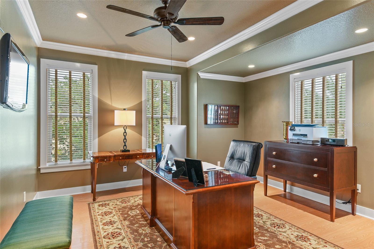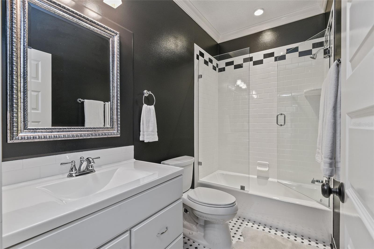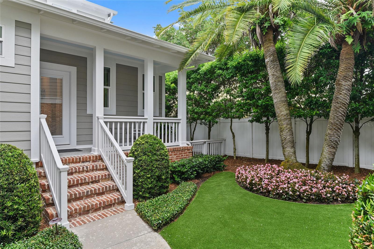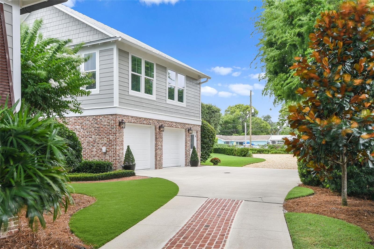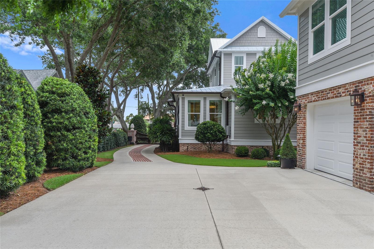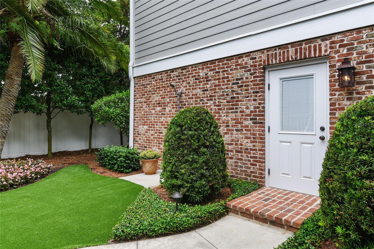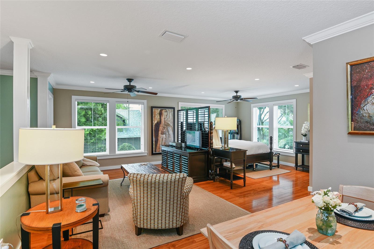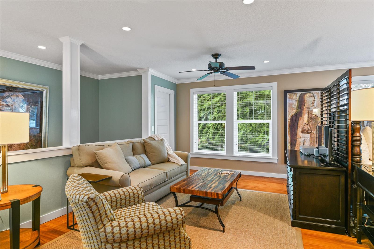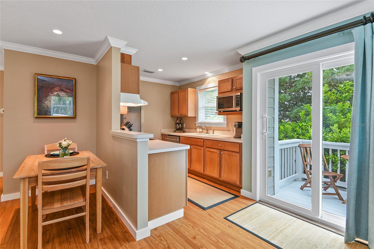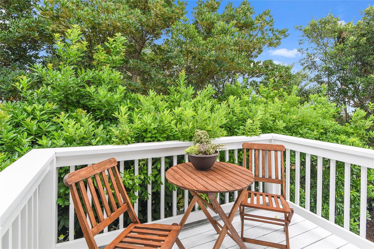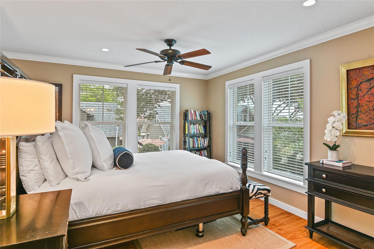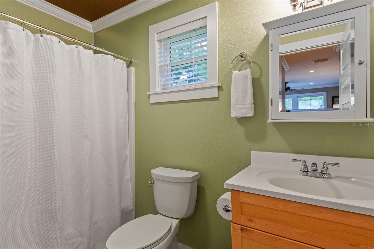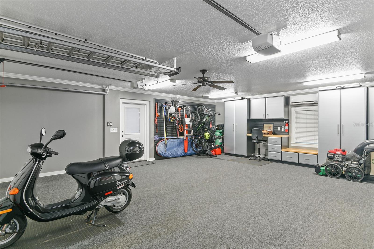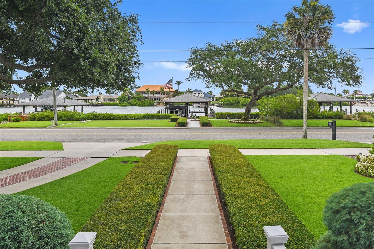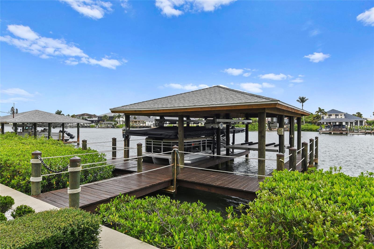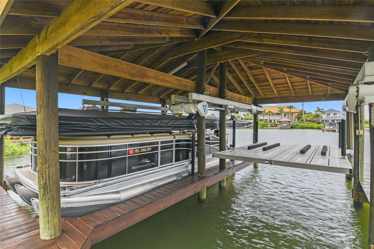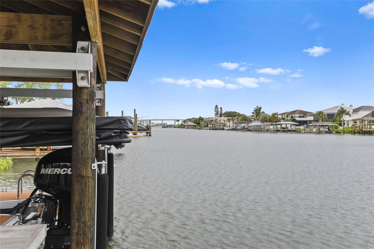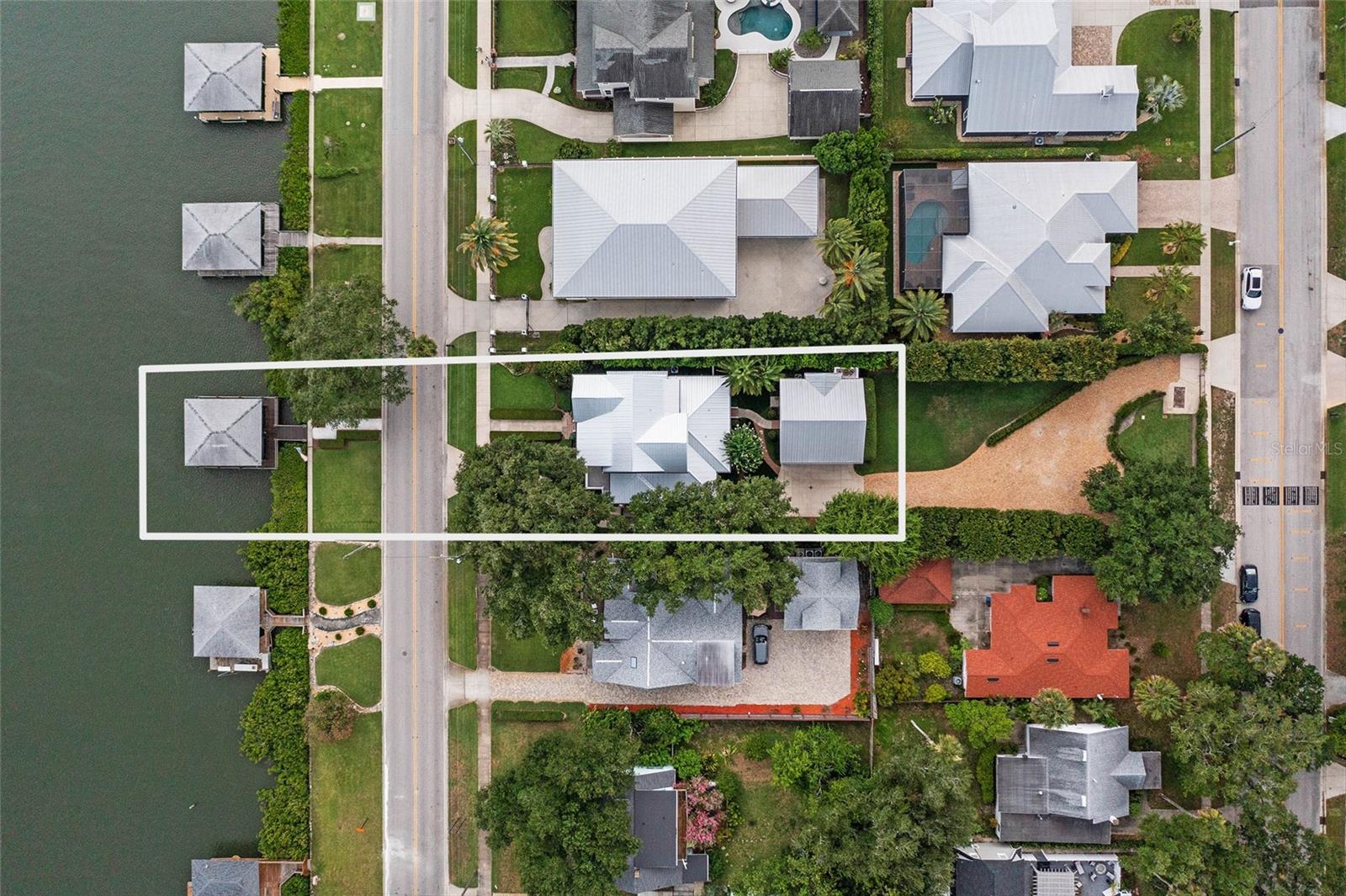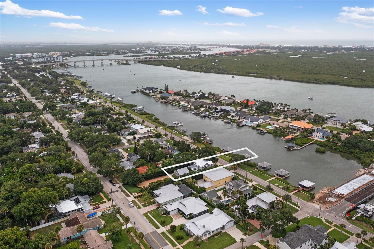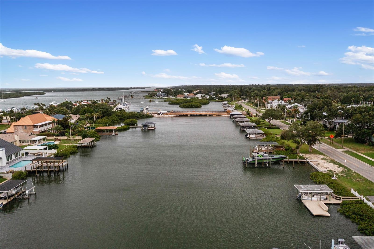1210 Riverside Drive, NEW SMYRNA BEACH, FL 32168
Property Photos
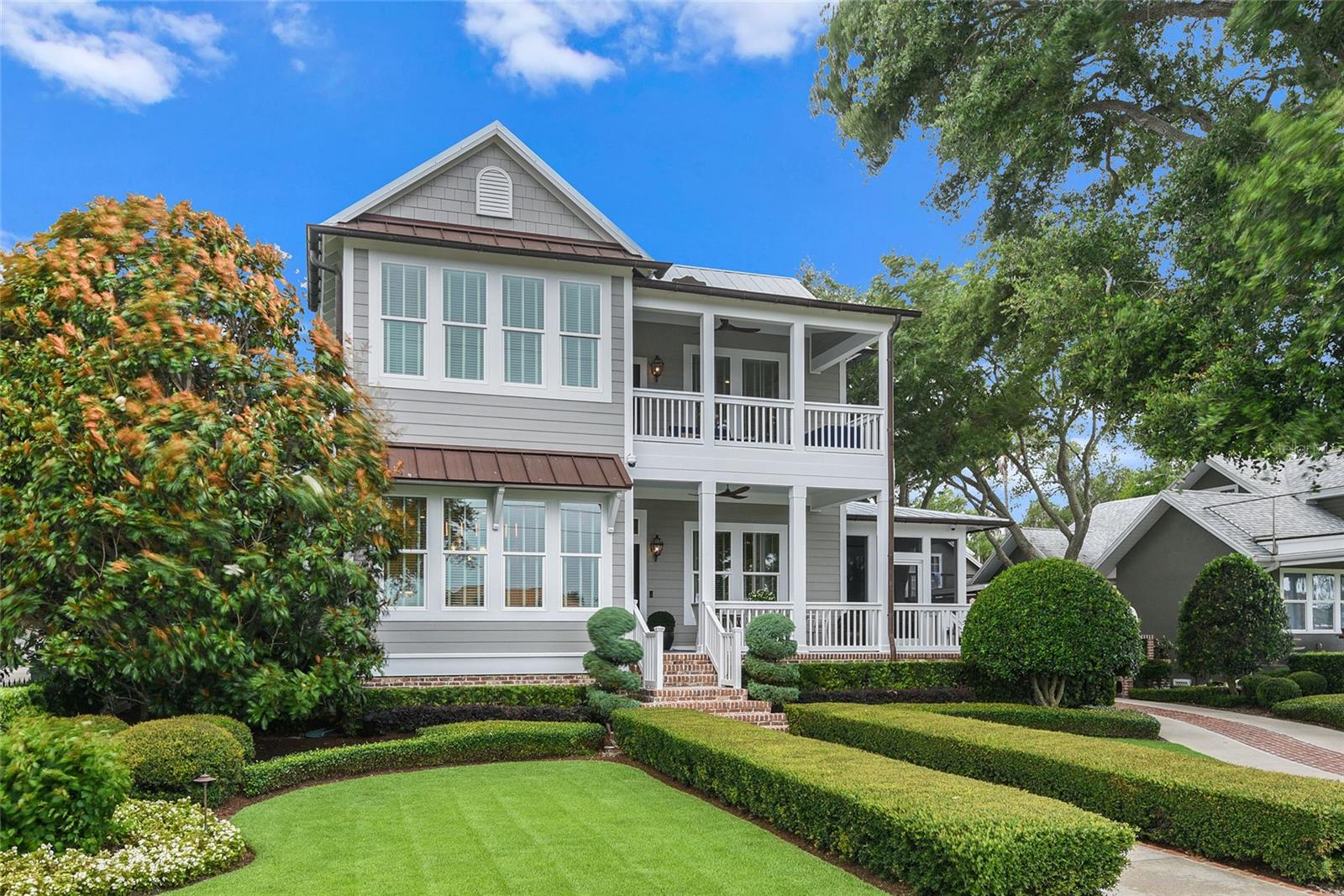
Would you like to sell your home before you purchase this one?
Priced at Only: $3,495,000
For more Information Call:
Address: 1210 Riverside Drive, NEW SMYRNA BEACH, FL 32168
Property Location and Similar Properties
- MLS#: O6262864 ( Residential )
- Street Address: 1210 Riverside Drive
- Viewed: 2
- Price: $3,495,000
- Price sqft: $686
- Waterfront: Yes
- Wateraccess: Yes
- Waterfront Type: Canal - Saltwater,Intracoastal Waterway
- Year Built: 2010
- Bldg sqft: 5097
- Bedrooms: 4
- Total Baths: 5
- Full Baths: 4
- 1/2 Baths: 1
- Garage / Parking Spaces: 2
- Days On Market: 15
- Additional Information
- Geolocation: 29.0137 / -80.9162
- County: VOLUSIA
- City: NEW SMYRNA BEACH
- Zipcode: 32168
- Provided by: PREMIER SOTHEBY'S INTL. REALTY
- Contact: Mick Night
- 407-644-3295

- DMCA Notice
-
DescriptionMagnificent intracoastal residence, where exquisite coastal living meets superior luxury. Prestigious Riverside Drive address encompasses a stunning main residence and a separate full guest house incorporating a blend of elegance and functionality. Extensive windows and glass doors flood light through the bright open decor, high ceilings, wainscotting, tongue and groove accents along with neutral designer tones that create a warm and inviting atmosphere. Rich white oak flooring on the first level enhances the home's sophisticated style. The open concept living area is ideal for entertaining, featuring a casual dining area surrounded by a bank of windows with breathtaking landscaping and picturesque riverfront views. The gourmet remodeled kitchen is a culinary delight with marble countertops, gorgeous marble backsplash, RH pendant lighting, an expansive island, Chambord farmhouse sink, Waterworks faucet, stainless steel appliances, a six burner gas range, Sub Zero refrigerator and wine cooler, and Wolf and Cove appliances complete the chef's paradise. Even the walk in pantry will catch your attention, with built in shelving and a glass accent wall bringing in natural light. The primary suite is a haven of relaxation, featuring blackout remote shades, a crystal chandelier and a private screened in porch. The luxurious primary bath includes double vanities, a soaking tub and a spacious glass enclosed shower. The second level offers a central lounge area, two spacious secondary bedrooms with en suite baths, and a covered balcony overlooking the boathouse and riverfront with stunning views of the Smyrna Yacht Club. Other features include five total outdoor porches/balconies, Rinnai tankless water heater, a security system that includes perimeter cameras, surround sound inside and out, four newer Carrier air conditioning systems in the last two years, 2024 new metal roof on main house and boathouse, Icynene insulation, Bahamian shutters, custom LED lighting/drapery and auto blinds, copper gutters and more. The detached oversized garage features commercial grade flooring, built in cabinets, wall system, and is equipped and climate controlled providing a versatile space for various needs. Above, the second story guest house is conveyed fully furnished having a private entrance and offers a loft style one bedroom with a living room, fully equipped kitchen, full bath and a private balcony, ideal for guests or additional living space. Incredible manicured grounds with mature live oaks and magnolias, and landscape lighting all creating a serene outdoor oasis. The brick inlay driveway features an electric gate for added privacy and security. The covered boathouse is equipped with water, electricity, touchless boat cover and two 10,000 pound lifts including one for dual personal watercrafts, ideal for boating enthusiasts. NOTE: There is an additional 75 by 125 foot lot behind the main property, available for purchase separately, adding endless possibilities for expansion, additional garages or purely investment. This exceptional property offers the ultimate in luxury coastal living, with every detail meticulously maintained in better than new condition. Don't miss this opportunity to make this dream home your reality! Contact us today for a private showing.
Payment Calculator
- Principal & Interest -
- Property Tax $
- Home Insurance $
- HOA Fees $
- Monthly -
Features
Building and Construction
- Covered Spaces: 0.00
- Exterior Features: Balcony, Courtyard, French Doors, Irrigation System, Lighting, Outdoor Shower, Private Mailbox, Rain Gutters, Shade Shutter(s), Sidewalk, Sliding Doors, Sprinkler Metered
- Fencing: Chain Link, Fenced
- Flooring: Tile, Wood
- Living Area: 3735.00
- Other Structures: Boat House, Guest House, Workshop
- Roof: Metal
Land Information
- Lot Features: FloodZone, City Limits, Landscaped, Near Marina, Sidewalk, Paved
Garage and Parking
- Garage Spaces: 2.00
- Parking Features: Driveway, Garage Door Opener, Garage Faces Side, On Street, Oversized
Eco-Communities
- Water Source: Public
Utilities
- Carport Spaces: 0.00
- Cooling: Central Air, Zoned
- Heating: Central, Heat Pump, Zoned
- Sewer: Public Sewer
- Utilities: Cable Connected, Electricity Connected, Natural Gas Connected, Phone Available, Public, Sewer Connected, Sprinkler Meter, Street Lights, Underground Utilities, Water Connected
Finance and Tax Information
- Home Owners Association Fee: 0.00
- Net Operating Income: 0.00
- Tax Year: 2023
Other Features
- Appliances: Built-In Oven, Convection Oven, Cooktop, Dishwasher, Disposal, Dryer, Exhaust Fan, Freezer, Gas Water Heater, Ice Maker, Microwave, Range, Range Hood, Refrigerator, Tankless Water Heater, Washer, Wine Refrigerator
- Country: US
- Interior Features: Ceiling Fans(s), Crown Molding, Eat-in Kitchen, High Ceilings, Kitchen/Family Room Combo, Open Floorplan, Primary Bedroom Main Floor, Solid Surface Counters, Solid Wood Cabinets, Split Bedroom, Stone Counters, Thermostat, Walk-In Closet(s), Window Treatments
- Legal Description: LOT 11 BLK B & LAND E OF SAME & RIP RTS F E LOVEJOY ADD MB 7 PG 43 MB 21 PG 60 PER OR 3374 PG 1481 PER OR 5601 PG 4648 PER OR 6008 PG 1961 PER OR 6047 PGS 1699-1700 PER OR 6259 PGS 0858-0859 PER OR 6723 PG 2295
- Levels: Two
- Area Major: 32168 - New Smyrna Beach
- Occupant Type: Owner
- Parcel Number: 7444-03-02-0110
- Style: Coastal
- View: Water
- Zoning Code: R2
Nearby Subdivisions
7469 Nsb Misc Mxd W Of Hwy 1
Aqua Golf
Ashby Cove Estates
Brae Burn
Brooks
Century Woods
Coastal Woods
Coastal Woods Un A1
Coastal Woods Un A2
Coastal Woods Un B1
Coastal Woods Un B2
Coastal Woods Un C
Coastal Woods Un D
Copper Creek
Corbin Park
Country Club Chalets
Daughertys
Daughterys
Edson Ridge
Ellison Acres
Ellison Acres 02
Ellison Acres 03
Ellison Homes
Ellison Homes Royal
Fairgreen
Florida Farms Acres
Gerson
Glen Oaks
Glen Oaks Rep 01
Golden Heights
Hawley
Historic Area
Hord Sub
Howe
Howe Currier
Howe Curriers
Howe Curriers Allotment 01
Howes
Inlet Shores
Inwood
Isleboro
Isles Of Sugar Mill
Islesboro
Islesboro Sec 02
Jernigan
Lakewood Terrace
Liberty Village Sub
Lot 32 Sugar Mill Country Club
Lovejoy
Mill Run
None
Not In Subdivision
Not On List
Not On The List
Oak Leaf Preserve
Oak Leaf Preserve Ph 1
Oak Leaf Preserve Ph 2
Oliver
Oliver Estates
Palm Park
Palms
Palms Ph 2a
Palms Ph 4
Palms Ph 5
Palmsph 1
Palmsph 2b
Palmsph 3
Palmsph 5
Palmsphase 5
Pedro Trope Grant 2
Pine Island
Pine Island Ph 01
Pine Island Ph 02
Poneer Way
Portofino Gardens Ph 1
Powers
Quail Roost Ranches
Ranchette Road Area
Riverside Park Cos
S B Cislessugar Mill
Saddle Brook Farms
Sams
Skipper
Spanish Mission Heights
Spanish Mission Heights Unit 0
Spanish Missions Height
Sugar Mill
Sugar Mill Country Club
Sugar Mill Country Club Estat
Sugarmill
Tara Trail
Turnbull Bay Country Club
Turnbull Bay Country Club Esta
Turnbull Bay Estates
Turnbull Heights
Turnbull Plantation Ph 01
Turnbull Shores
Turnbull Shores Lots 199
Turnbull Shores Lts 0199 Inc
Tymber Trace Ph 01
Tymber Trace Ph 02
Tymer Trace Ph 01
Venetian Bay
Venetian Bay Ph 01b Un 01
Venetian Bay Ph 01b Un 03
Venetian Bay Ph 1a
Venetian Bay Ph 1b
Venetian Bay Ph 1b Unit 02
Venetian Way
Verano/venetian Bay
Veranovenetian Bay

- Jarrod Cruz, ABR,AHWD,BrkrAssc,GRI,MRP,REALTOR ®
- Tropic Shores Realty
- Unlock Your Dreams
- Mobile: 813.965.2879
- Mobile: 727.514.7970
- unlockyourdreams@jarrodcruz.com

