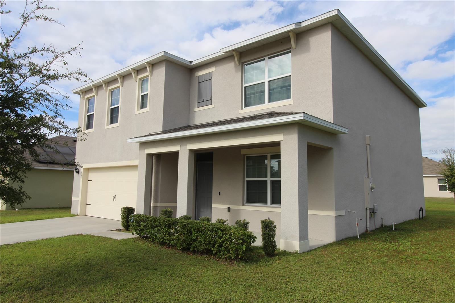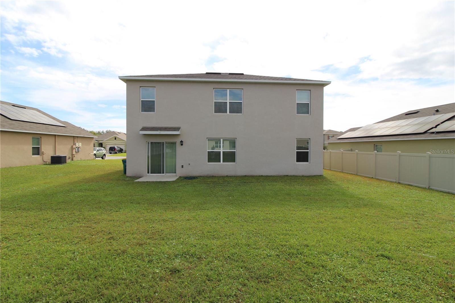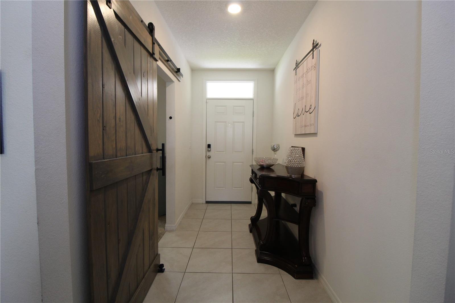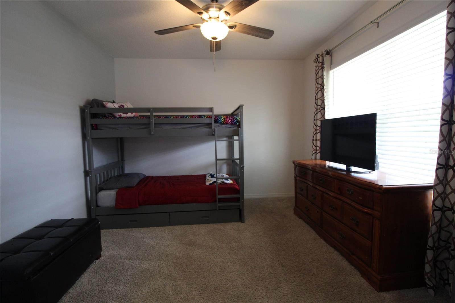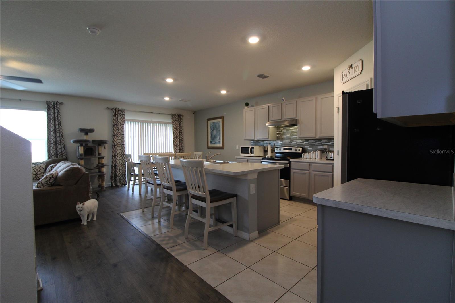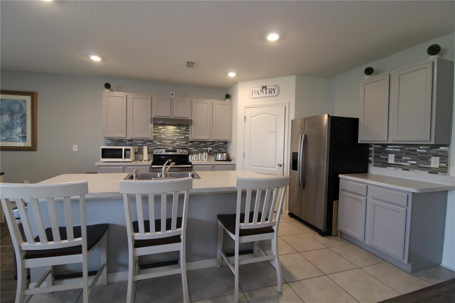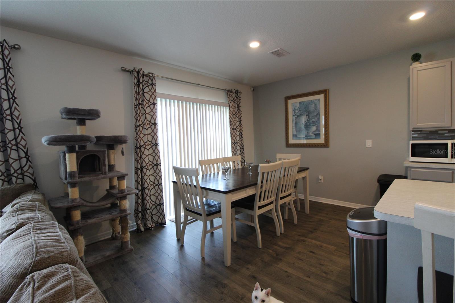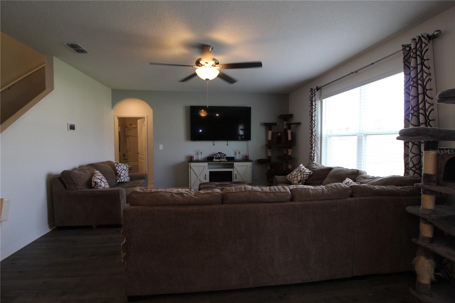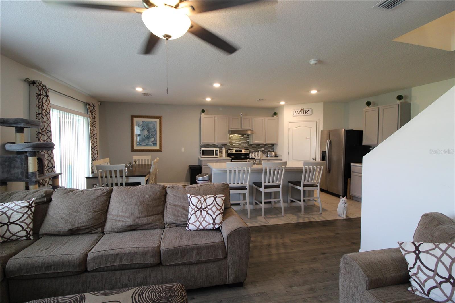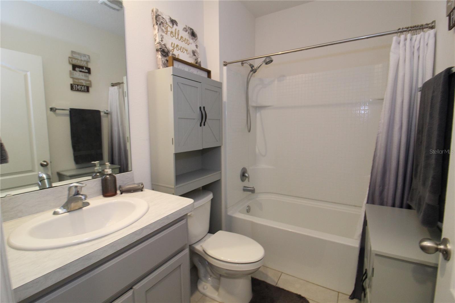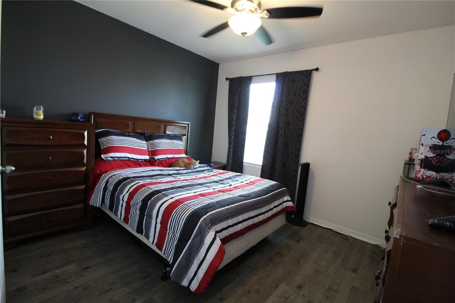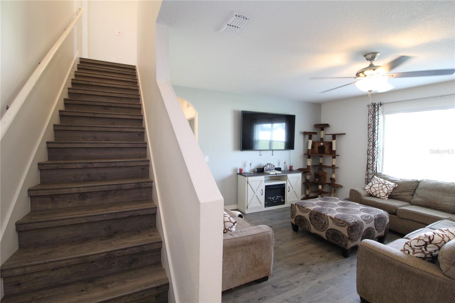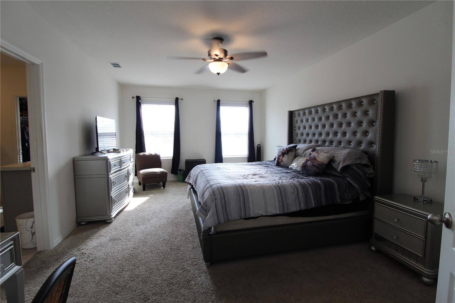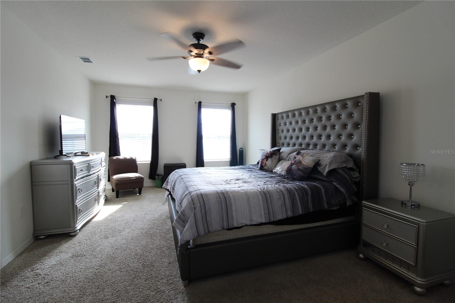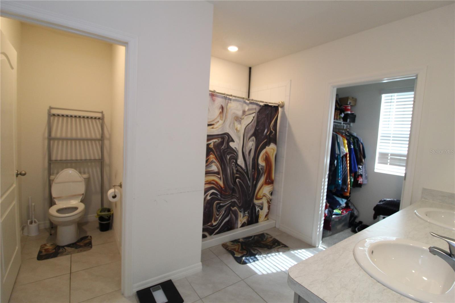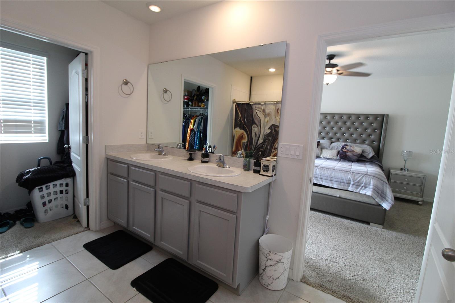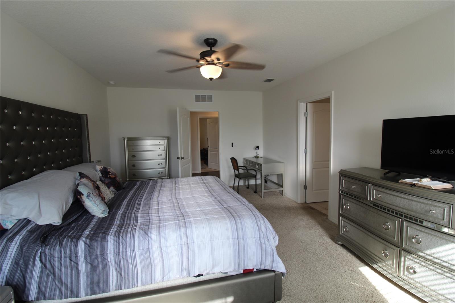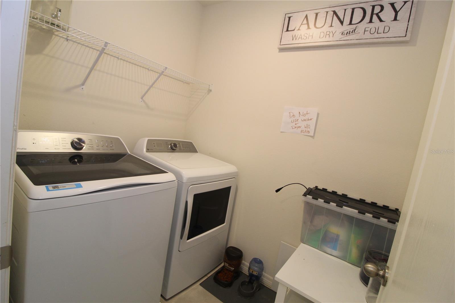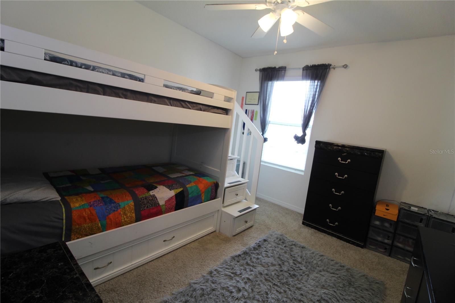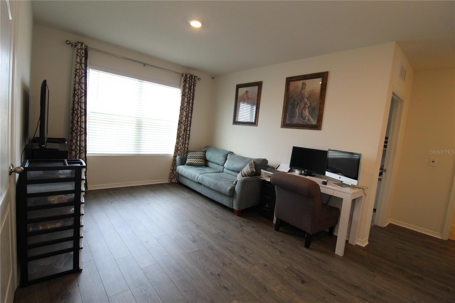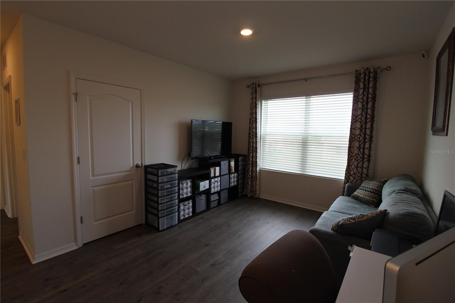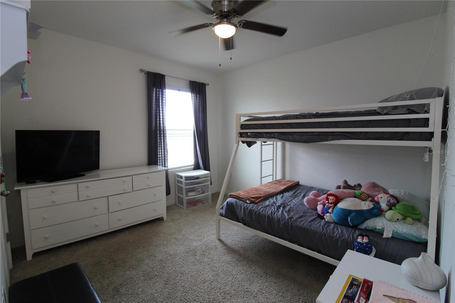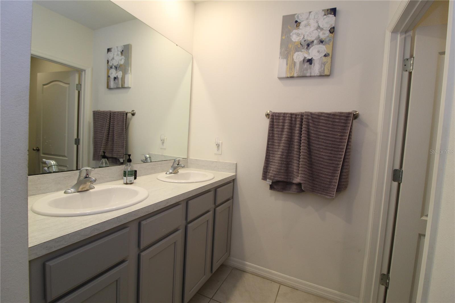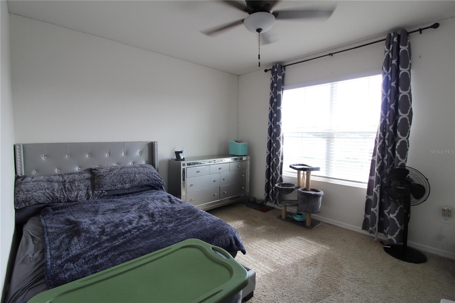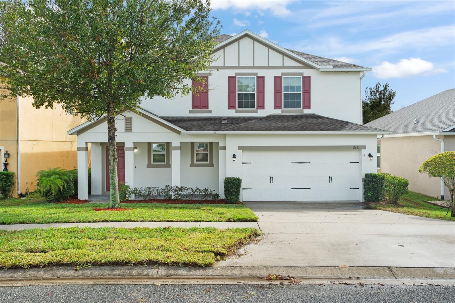2777 Grand Central Avenue, TAVARES, FL 32778
Property Photos
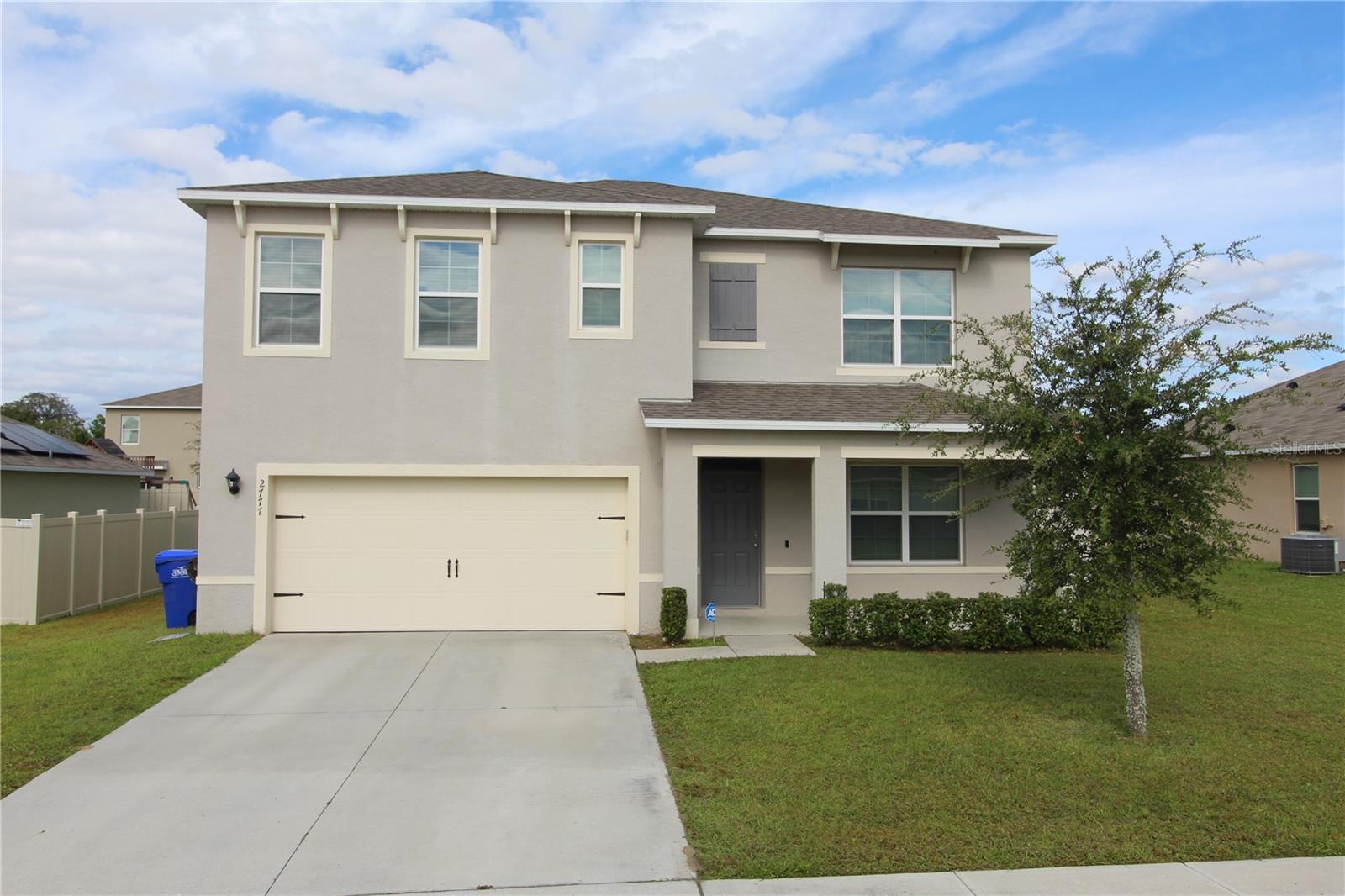
Would you like to sell your home before you purchase this one?
Priced at Only: $415,000
For more Information Call:
Address: 2777 Grand Central Avenue, TAVARES, FL 32778
Property Location and Similar Properties
- MLS#: O6258456 ( Residential )
- Street Address: 2777 Grand Central Avenue
- Viewed: 11
- Price: $415,000
- Price sqft: $133
- Waterfront: No
- Year Built: 2021
- Bldg sqft: 3118
- Bedrooms: 5
- Total Baths: 3
- Full Baths: 3
- Garage / Parking Spaces: 2
- Days On Market: 38
- Additional Information
- Geolocation: 28.8018 / -81.6992
- County: LAKE
- City: TAVARES
- Zipcode: 32778
- Subdivision: Verandah Park
- Elementary School: Tavares Elem
- Middle School: Tavares Middle
- High School: Tavares High
- Provided by: COLDWELL BANKER RESIDENTIAL RE
- Contact: Robert Paulson
- 407-647-1211

- DMCA Notice
-
DescriptionMOTIVATED SELLERStunning 5 Bedroom Home in the Heart of Verandah Park Perfect for Your Family! Looking for a spacious family home in a fantastic community? Look no further! This 3 year old DR Horton Hayden model is ready for you and your family to move right in. This home has been beautifully upgraded with Architectural Shingle Roof Beautiful professionally installed flooring thru out home. With 5 generously sized bedrooms and 3 full bathrooms, this home is designed for both comfort and functionality. The open concept layout seamlessly blends the kitchen, dining, and family rooms, making it perfect for entertaining. The downstairs area also includes a bedroom and full bathroom, ideal for guests or multigenerational living, as well as a versatile flex room that can be customized to suit your needs. Upstairs, you'll find a bonus room, offering even more flexibility for play, study, or relaxation. The well appointed kitchen is a chefs dream, featuring an island with bar seating, abundant cabinet and counter space, and stainless steel Amana appliancesideal for hosting family gatherings or cooking your favorite meals. The spacious master suite offers a serene retreat with an ensuite bathroom, double closets, and plenty of room to unwind. Three additional bedrooms, a full bathroom, and a convenient laundry area round out the second floor, ensuring that everyone has their own space. Designed for modern living, this home includes the "Home is Connected" smart home technology package, giving you the ability to control key features from your smartphone, whether you're at home or away. Located in the sought after Verandah Park community, this home offers not only great amenities but also a friendly, welcoming neighborhood perfect for family life. Dont miss out on this incredible opportunityschedule your tour today!
Payment Calculator
- Principal & Interest -
- Property Tax $
- Home Insurance $
- HOA Fees $
- Monthly -
Features
Building and Construction
- Builder Model: Hayden
- Builder Name: D. R. Horton
- Covered Spaces: 0.00
- Exterior Features: Irrigation System, Lighting, Sidewalk, Sliding Doors
- Flooring: Carpet, Tile
- Living Area: 2605.00
- Roof: Shingle
Property Information
- Property Condition: Completed
Land Information
- Lot Features: In County, Sidewalk, Paved
School Information
- High School: Tavares High
- Middle School: Tavares Middle
- School Elementary: Tavares Elem
Garage and Parking
- Garage Spaces: 2.00
- Parking Features: Driveway
Eco-Communities
- Water Source: Public
Utilities
- Carport Spaces: 0.00
- Cooling: Central Air
- Heating: Central, Electric
- Pets Allowed: Yes
- Sewer: Public Sewer
- Utilities: Cable Available, Electricity Connected, Public, Sewer Connected, Sprinkler Meter, Sprinkler Recycled
Finance and Tax Information
- Home Owners Association Fee: 63.00
- Net Operating Income: 0.00
- Tax Year: 2024
Other Features
- Appliances: Dishwasher, Disposal, Electric Water Heater, Exhaust Fan, Range, Range Hood, Refrigerator
- Association Name: Access Residential- Becky Ferebee
- Association Phone: 407-480-4200
- Country: US
- Furnished: Unfurnished
- Interior Features: Ceiling Fans(s), Coffered Ceiling(s), High Ceilings, PrimaryBedroom Upstairs, Thermostat, Walk-In Closet(s)
- Legal Description: BENTWOOD SUB LOT 47 PB 61 PG 49-50 | ORB 5244 PG 2000 |
- Levels: Two
- Area Major: 32778 - Tavares / Deer Island
- Occupant Type: Vacant
- Parcel Number: 27-19-26-0050-000-12100
- Possession: Close of Escrow
- Style: Contemporary, Florida
- Views: 11
Similar Properties
Nearby Subdivisions
0200
Avalon Park Tavares
Avalon Park Tavares Ph 1
Baytree Ph 01
Baytree Ph Ii
Baytree Ph Ii Sub
Baytree Ph Iii
Beauclair Ranch Club Sub
Deer Island Club Pt Rep A Tr C
Derk Brons
Dora Lake Estates
Doral Estates Sub
Doral Ests
Elmwood
Etowah
Etowah Ph 3b
Fairview Rep
Fairview Sub
Greenbrier At Baytreephase 2
Greenbrierbaytree Ph 1
Greenbrierbaytreeph 2
Hidden River Lakes
Imperial Village
Lake Beauclaire
Lake Harris Highlands Sub
Lake Harris Shores
Leela Reserve
Martins Grove
None
Not Applicable
Not On List
Nutts
Oak Bend
Oak Bend Rep
Old Mill Run Sub
Orange Blossom Estates
Royal Harbor
Royal Harbor Ph 01
Royal Harbor Ph 03 Lt 350 Orb
Royal Harbor Phase 1
Seaport Village
Seasons At Lakeside Forest
Shirley Shores
Shirley Shores First Add
Southland
Squirrel Point Sub
Tavares
Tavares Baytree Ph 01
Tavares Baytree Ph 02
Tavares Camps
Tavares Etowah Ph 01
Tavares Foxborough
Tavares Frosts Sub
Tavares Groves At Baytree
Tavares Groves At Baytree Ph 0
Tavares Heights
Tavares Hewitts Sub
Tavares Imperial Village Sub
Tavares Lake Dora Estates
Tavares Lake Dora Shores Sub
Tavares Lane Park Ridge Ph A
Tavares Magnolia Ridge Sub
Tavares Martins Grove
Tavares Minnetonka
Tavares Mobile Home Estates
Tavares North Lakewood Park Ad
Tavares Oak Bend
Tavares Pines At Lake Saunders
Tavares Rep Of Woodview Sub
Tavares Royal Harbor Ph 02 Lt
Tavares Royal Harbor Ph 04
Tavares Tavares Heights
Tavares Vista Del Largo Water
Tavares Vista Patio Homes Cond
Tavares Woodlea Sub
Venetian Village Fourth Add
Venetian Village Second Add
Verandah Park

- Jarrod Cruz, ABR,AHWD,BrkrAssc,GRI,MRP,REALTOR ®
- Tropic Shores Realty
- Unlock Your Dreams
- Mobile: 813.965.2879
- Mobile: 727.514.7970
- unlockyourdreams@jarrodcruz.com

