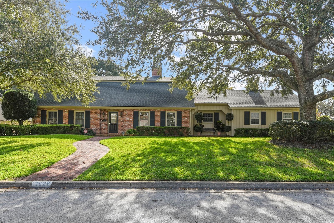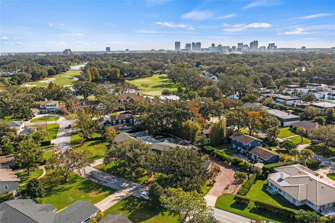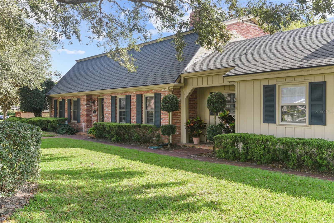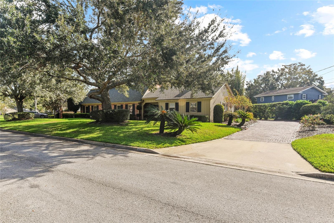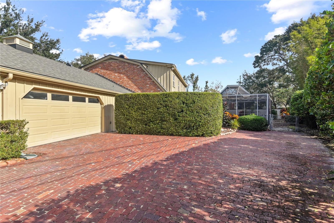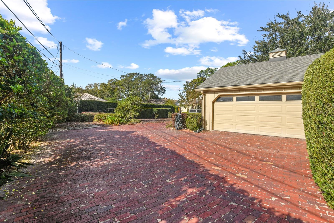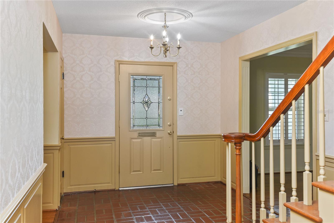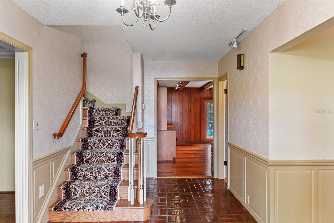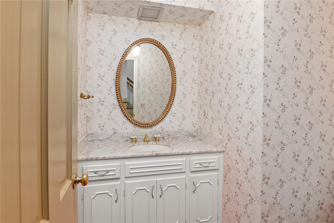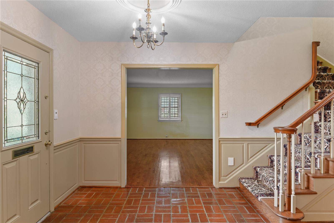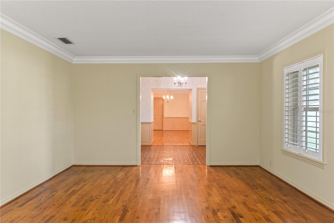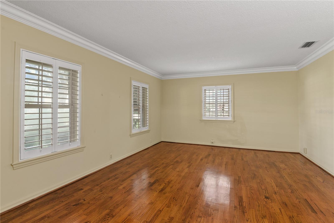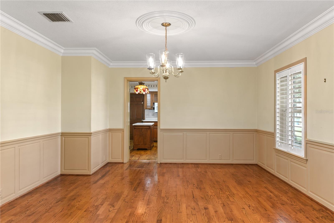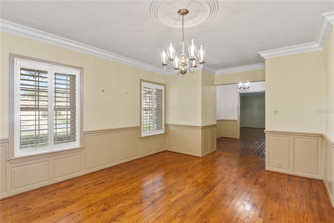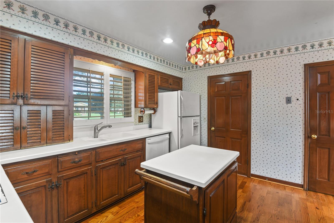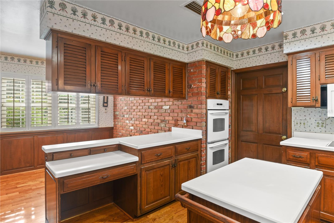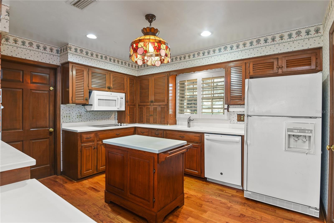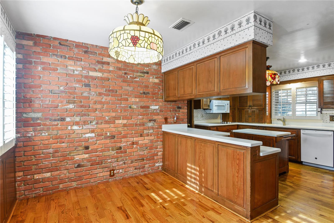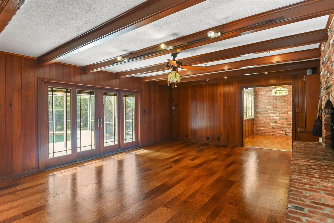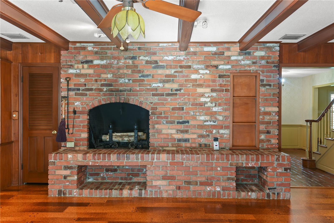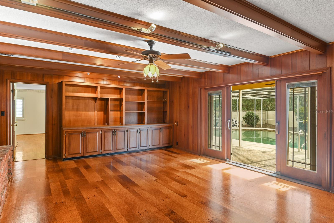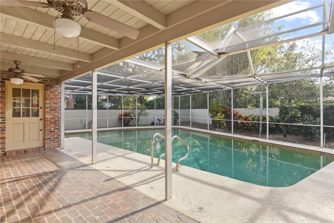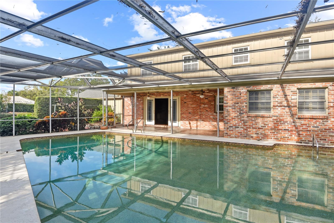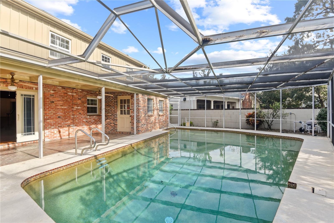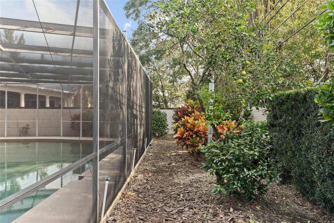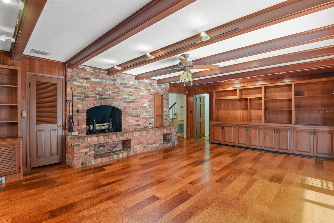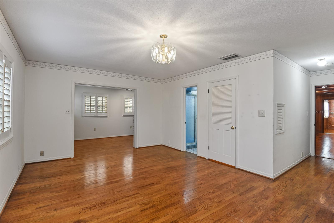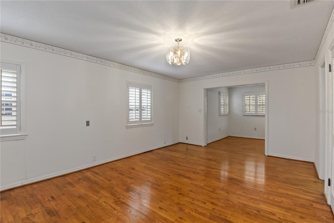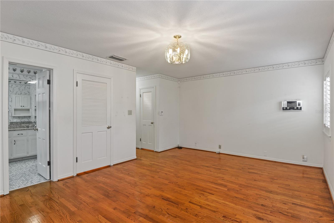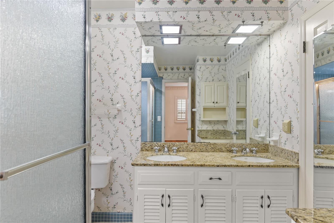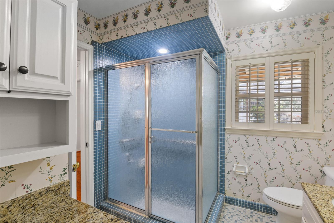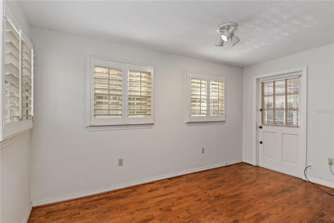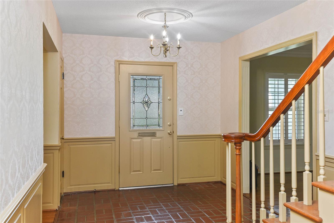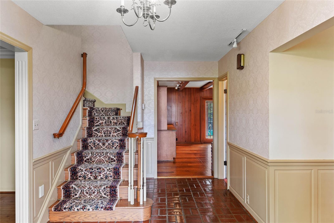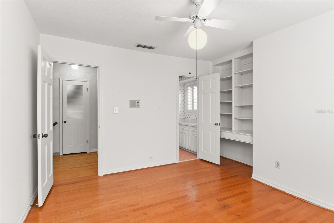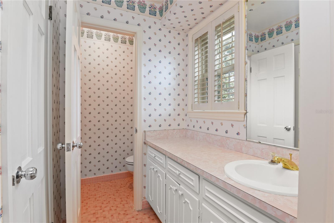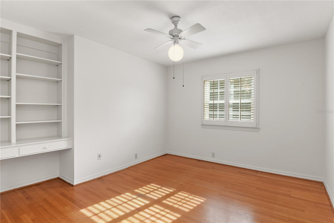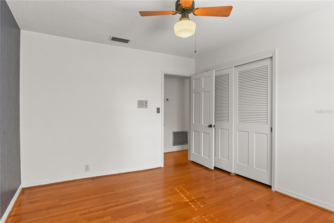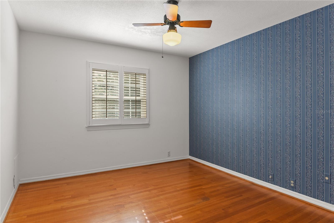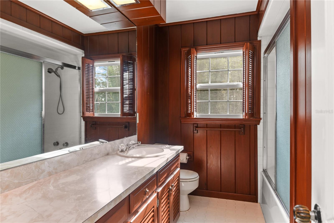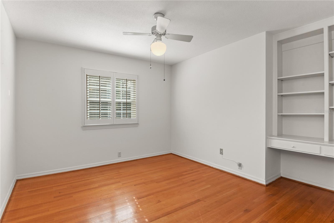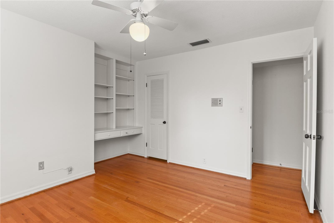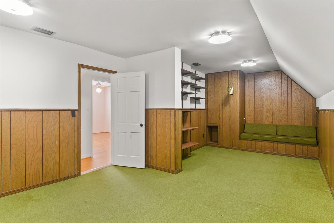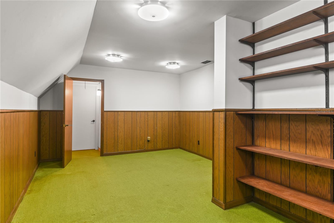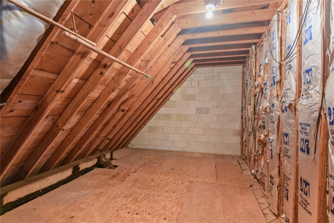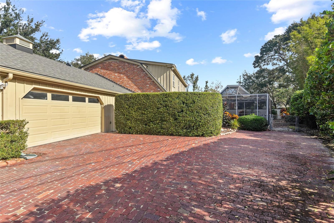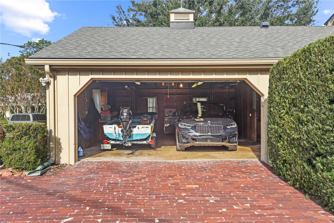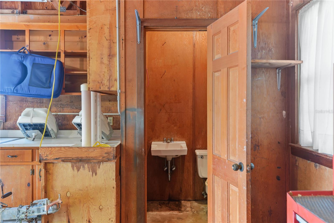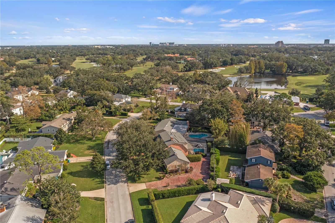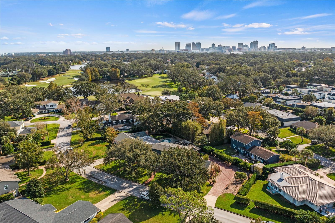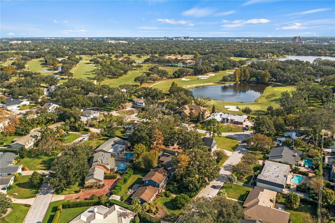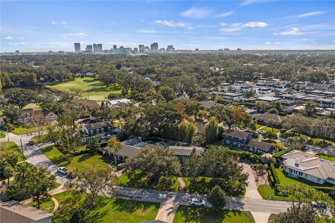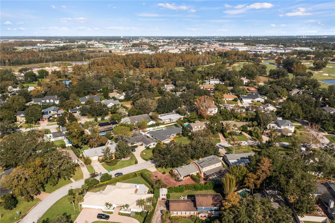2026 Siesta Lane, ORLANDO, FL 32804
Property Photos
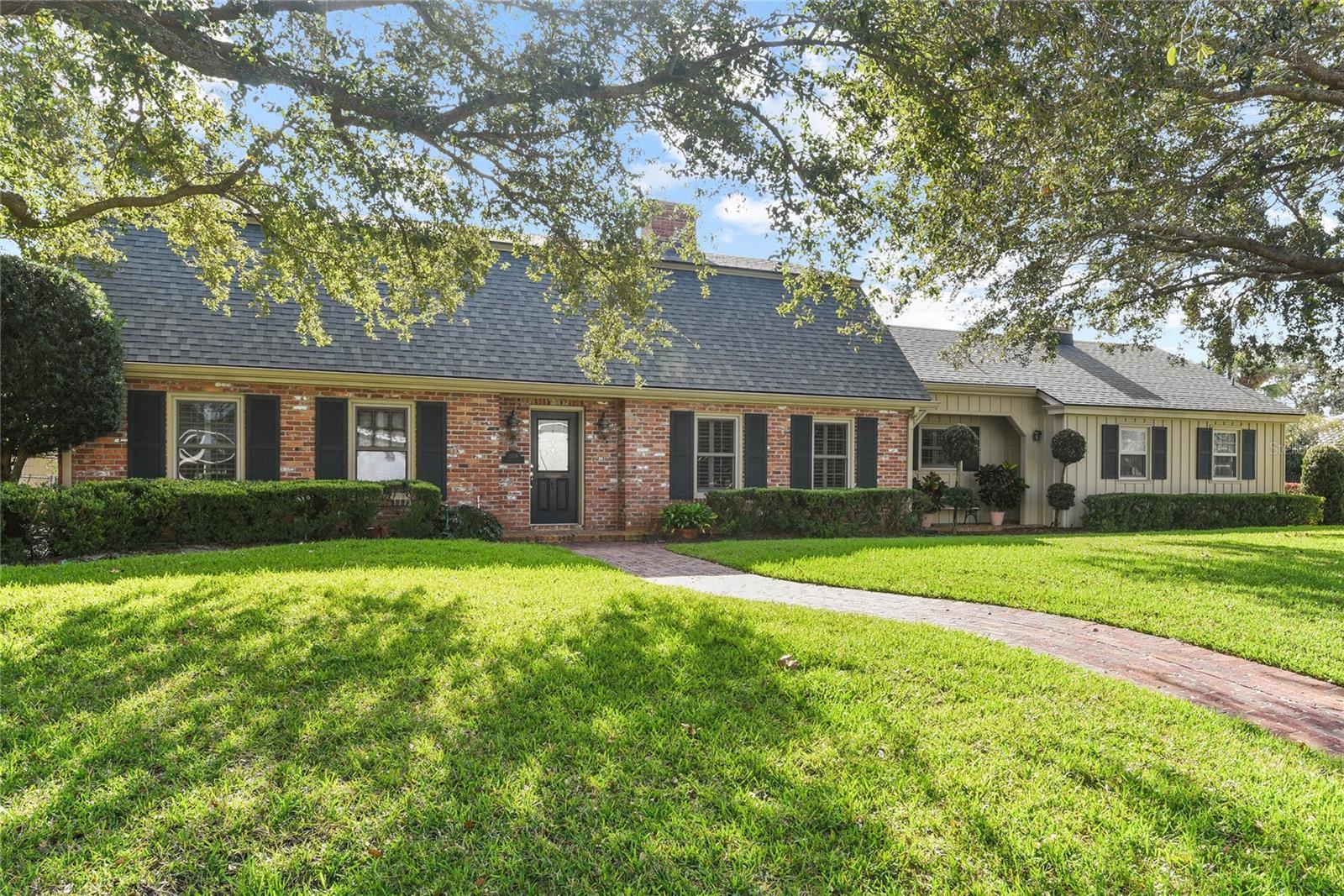
Would you like to sell your home before you purchase this one?
Priced at Only: $874,000
For more Information Call:
Address: 2026 Siesta Lane, ORLANDO, FL 32804
Property Location and Similar Properties
- MLS#: O6257962 ( Residential )
- Street Address: 2026 Siesta Lane
- Viewed: 4
- Price: $874,000
- Price sqft: $195
- Waterfront: No
- Year Built: 1964
- Bldg sqft: 4479
- Bedrooms: 4
- Total Baths: 5
- Full Baths: 3
- 1/2 Baths: 2
- Garage / Parking Spaces: 2
- Days On Market: 34
- Additional Information
- Geolocation: 28.5574 / -81.4072
- County: ORANGE
- City: ORLANDO
- Zipcode: 32804
- Subdivision: Spring Lake Terrace
- Elementary School: Lake Silver Elem
- Middle School: College Park Middle
- High School: Edgewater High
- Provided by: COLLADO REAL ESTATE
- Contact: Skip Kirst
- 386-427-0002

- DMCA Notice
-
DescriptionConveniently located just minutes from downtown Orlando and the heart of College Park, this spacious home sits on a large, HIGH & DRY, .31 acre lot in the Spring Lake (Country Club of Orlando) Neighborhood. 4 bedrooms and 3.5 bathrooms (plus another 1/2 bath in the garage). Classic, "Center Foyer" floor plan. On the main living level you'll find: Formal Living Room, Formal Dining Room, Large Family Room w/ dramatic brick fireplace and hearth, Eat In Kitchen and Primary Suite. The family room opens to a screened porch and pool. Kitchen features solid wood cabinets, double wall ovens, glass cooktop and walk in Pantry. Upstairs are 3 more bedrooms and 2 full bathrooms. Upstairs, you'll also find a large Game Room and walk in attic for storage. Over sized rear entry 2 car garage. All room measurements are approximate and Buyer responsible to verify all dimensions. Check out the virtual tour and photos!
Payment Calculator
- Principal & Interest -
- Property Tax $
- Home Insurance $
- HOA Fees $
- Monthly -
Features
Building and Construction
- Covered Spaces: 0.00
- Exterior Features: Private Mailbox, Sliding Doors
- Flooring: Brick, Carpet, Cork, Other, Tile, Wood
- Living Area: 3595.00
- Roof: Membrane, Other, Shingle
Land Information
- Lot Features: City Limits
School Information
- High School: Edgewater High
- Middle School: College Park Middle
- School Elementary: Lake Silver Elem
Garage and Parking
- Garage Spaces: 2.00
Eco-Communities
- Pool Features: In Ground, Screen Enclosure
- Water Source: Public
Utilities
- Carport Spaces: 0.00
- Cooling: Central Air
- Heating: Central, Electric
- Pets Allowed: Yes
- Sewer: Public Sewer
- Utilities: Cable Connected, Public, Sewer Connected, Water Connected
Finance and Tax Information
- Home Owners Association Fee: 0.00
- Net Operating Income: 0.00
- Tax Year: 2024
Other Features
- Appliances: Built-In Oven, Cooktop, Dishwasher, Disposal, Electric Water Heater, Microwave, Refrigerator
- Country: US
- Furnished: Unfurnished
- Interior Features: Built-in Features, Eat-in Kitchen, Primary Bedroom Main Floor, Solid Surface Counters, Solid Wood Cabinets, Split Bedroom, Stone Counters, Walk-In Closet(s), Window Treatments
- Legal Description: Lot 2, Block D, of SPRING LAKE TERRACE, First Addition, Plat Book U, Page 86, of the Public Records of Orange County, Florida.
- Levels: Two
- Area Major: 32804 - Orlando/College Park
- Occupant Type: Vacant
- Parcel Number: 22-22-29-8256-04-020
- Zoning Code: R-1AA
Nearby Subdivisions
Adair Park
Anderson Park
Ardsley Manor
Biltmore Shores Sec 01
College Park
College Park Fourth Add
College Park Second Add
College Park Third Add
Concord Park 1st Add
Country Club Add
Country Club Townhouse Estates
Crestwood Estates
Edgewater Groves
Edgewater Heights 02
Fairview Shores
Fairvilla Park
Golfview
Hillcrest Heights 2nd Add
Hoffman Terrace
Ivanhoe Terrace
Juniata Place
Lake Adair Groves
Midway Add
Miramar Place
Orange Crest
Repass Sub
Shore Crest
Spring Lake Terrace
Sunshine Gardens
Sunshine Gardens 1st Add
Woods Stevens Sub
Yates Sub

- Jarrod Cruz, ABR,AHWD,BrkrAssc,GRI,MRP,REALTOR ®
- Tropic Shores Realty
- Unlock Your Dreams
- Mobile: 813.965.2879
- Mobile: 727.514.7970
- unlockyourdreams@jarrodcruz.com

