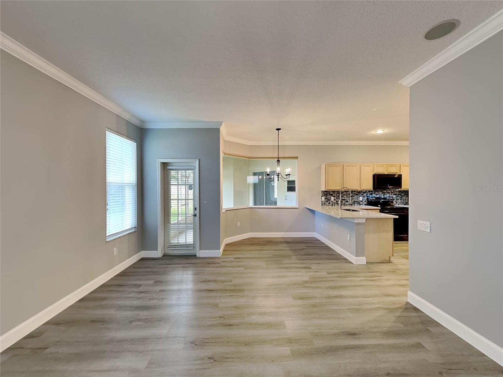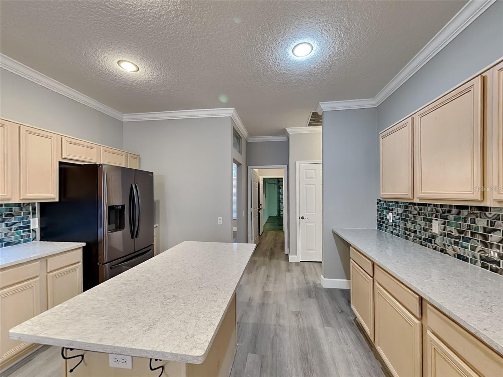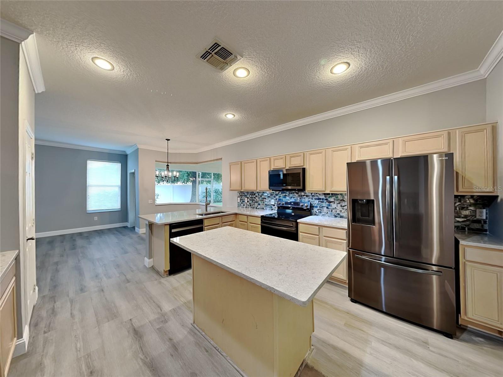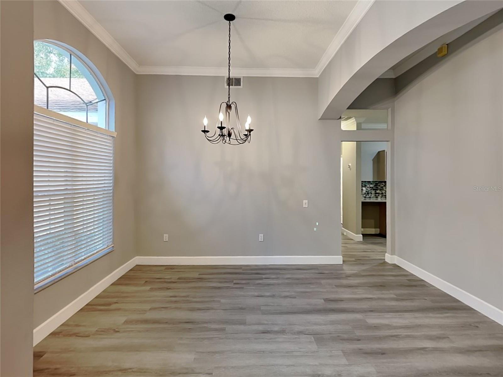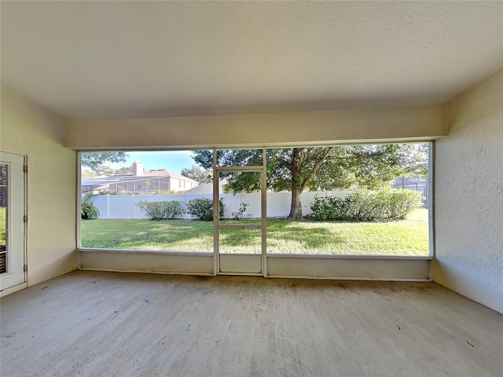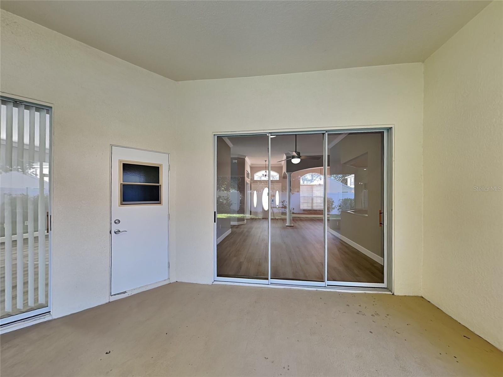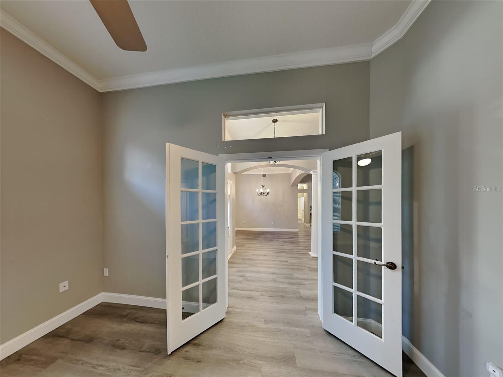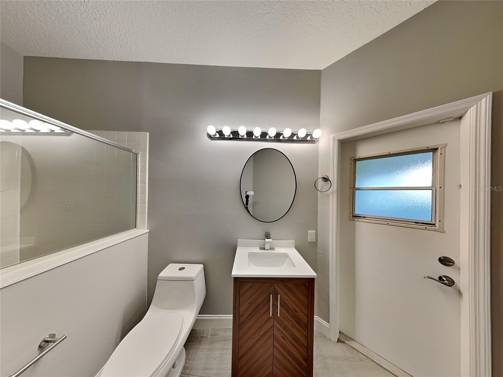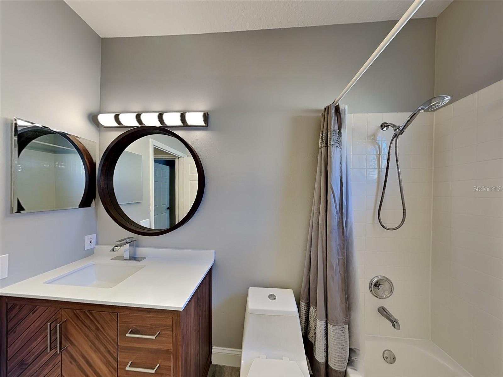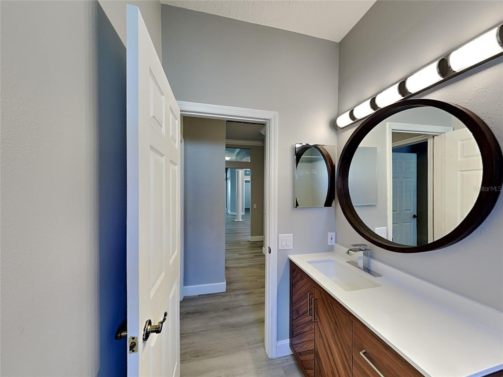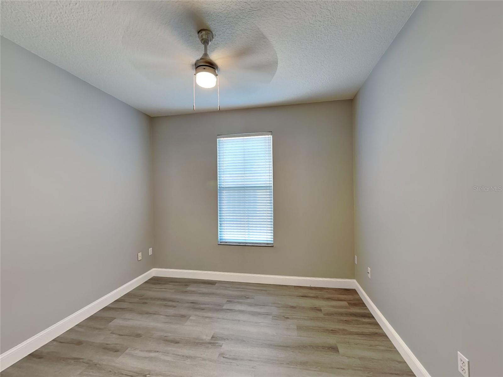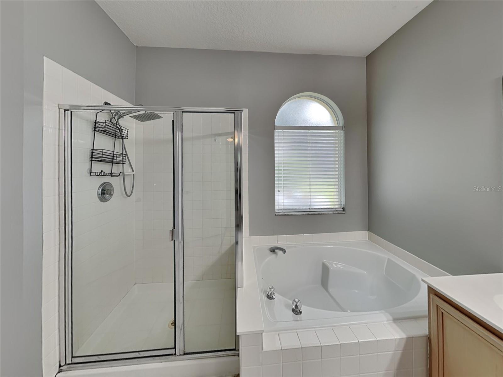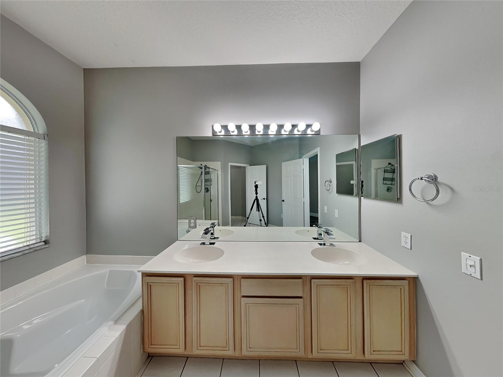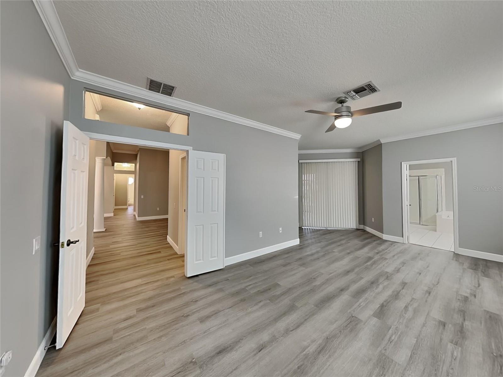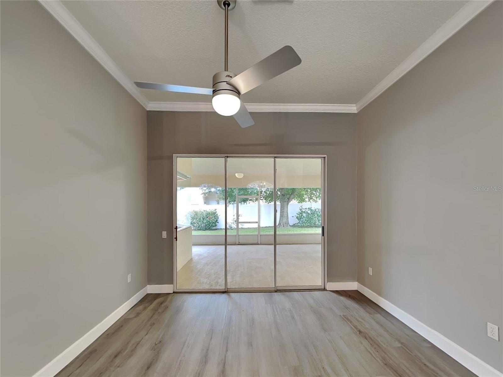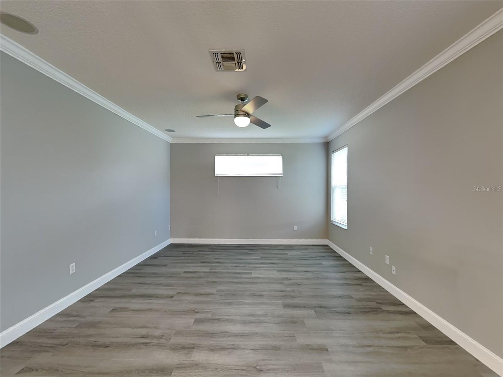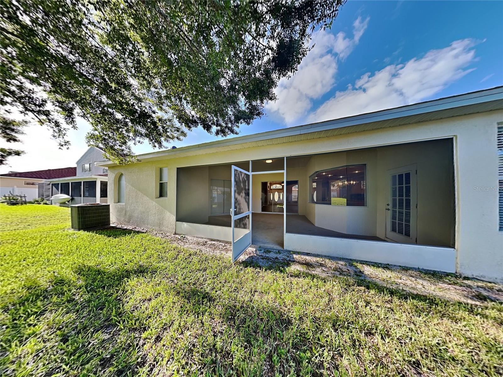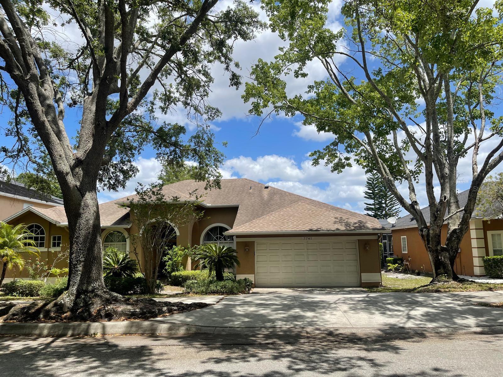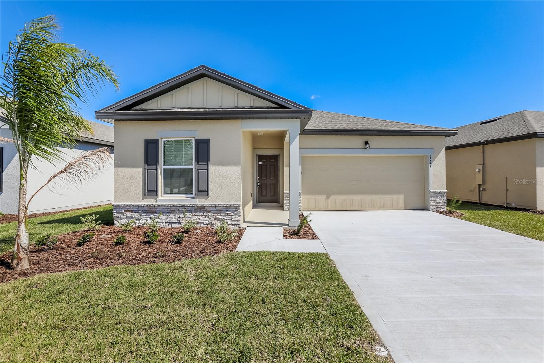7927 Saint Giles Place, ORLANDO, FL 32835
Property Photos
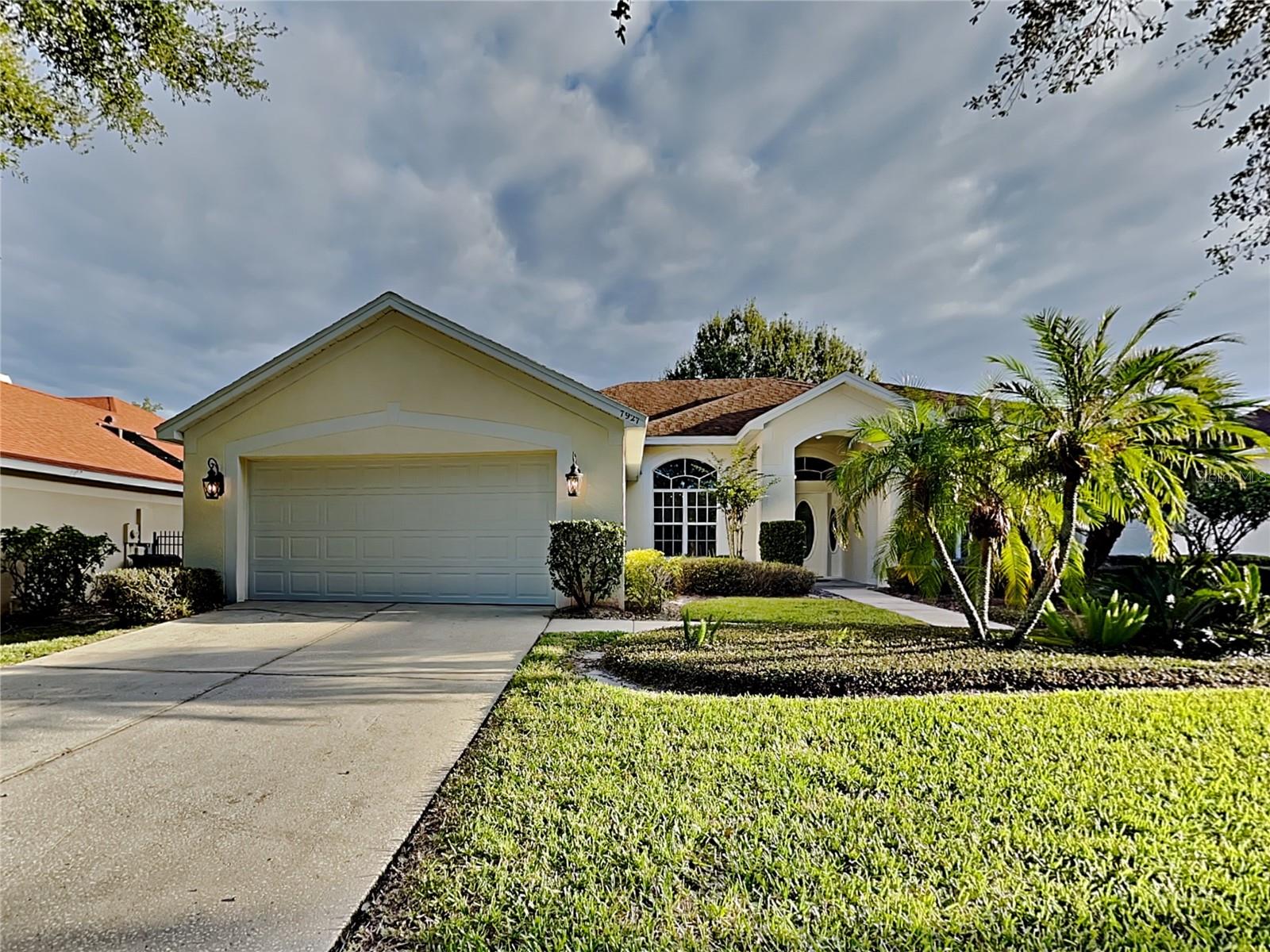
Would you like to sell your home before you purchase this one?
Priced at Only: $3,199
For more Information Call:
Address: 7927 Saint Giles Place, ORLANDO, FL 32835
Property Location and Similar Properties
- MLS#: O6254941 ( Residential Lease )
- Street Address: 7927 Saint Giles Place
- Viewed: 8
- Price: $3,199
- Price sqft: $1
- Waterfront: No
- Year Built: 1996
- Bldg sqft: 2371
- Bedrooms: 4
- Total Baths: 3
- Full Baths: 3
- Days On Market: 49
- Additional Information
- Geolocation: 28.52 / -81.5029
- County: ORANGE
- City: ORLANDO
- Zipcode: 32835
- Subdivision: Metrowest Sec 03
- Provided by: SPECIALIZED PROPERTY MANAGEMENT
- Contact: Nancy Guadagnino
- 407-682-3355

- DMCA Notice
-
DescriptionWelcome to this lovely and well maintained home located in the picturesque community of Saint Andrews. This property has been lovingly cared for over the years and offers a wealth of features to its new owners. Key features include: Flexible Floorplan: With 4 bedrooms and 3 full baths, the split floorplan provides versatility. The 4th bedroom can easily be used as an office or nursery due to its proximity to the master bedroom. Bright and Open Entryway: As you step through the front door with its beautiful transom window, you'll be greeted by an abundance of natural light and an open entryway leading to sliders that overlook the spacious covered and screened patio. Open Kitchen: The kitchen is open to the family room and boasts ample counter space, storage, a granite island, recessed lighting, a pantry, and a cozy breakfast nook. Master Suite Retreat: Enjoy a large master bedroom suite featuring a sizable closet, dual vanity with cultured marble countertop, separate tub and shower, and a private water closet. This home is currently zoned for the highly rated Olympia High School and is just minutes from the acclaimed Westpointe Elementary. Additionally, it's conveniently located near shopping, dining, Universal Studios, and major thoroughfares. Don't miss out on the opportunity to own this wonderful home in Saint Andrews. Contact us today for more information or to schedule a viewing! * PEST CONTROL INCLUDED IN RENT (TRUE GREEN) Resident Benefit Package: $42.00 month. Includes HVAC air filter delivery, Tenant Liability Insurance, Credit Reporting, Tenant Rewards Program, and much more! This property is eligible for deposit alternative coverage in lieu of a security deposit. For information and enrollment, please contact our leasing team and enjoy a deposit free renting experience.
Payment Calculator
- Principal & Interest -
- Property Tax $
- Home Insurance $
- HOA Fees $
- Monthly -
Features
Building and Construction
- Covered Spaces: 0.00
- Living Area: 2371.00
Garage and Parking
- Garage Spaces: 0.00
Utilities
- Carport Spaces: 0.00
- Cooling: Central Air
- Heating: Central
- Pets Allowed: Yes
Finance and Tax Information
- Home Owners Association Fee: 0.00
- Net Operating Income: 0.00
Other Features
- Appliances: Other
- Association Name: Vista CAM on behalf of Metrowest Unit Five homeown
- Country: US
- Furnished: Unfurnished
- Interior Features: Other
- Levels: One
- Area Major: 32835 - Orlando/Metrowest/Orlo Vista
- Occupant Type: Vacant
- Parcel Number: 03-23-28-5659-00-820
Owner Information
- Owner Pays: Other
Similar Properties
Nearby Subdivisions
Azurmetrowest
Azurmetrowest Condo
Bermuda Dunes Private Residenc
Carriage Homesstonebridge Com
Central Park
Central Park Bldg 6160
Central Park Bldg 6166
Central Park Metrowest Condo
Country Grove
Courtleigh Park
Crescent Heights
Crestview
Crestview Condo Ph 01
Crestview Condo Phase 4
Fountains Metro West
Fountains At Metro West Condo
Fountainsmetro West
Golf Ridge Condo
Hamptons
Hamptons At Metrowest
Hamptons At Metrowest Bldg 2
Hamptons At Metrowest Condo
Hamptonsmetrowest
Harbor Point
Horizonsstonebridge Place 2
Horizonsstonebridgeplace Con
Horizonsstoneridge Place Ph 03
Madison At Metrowest Condo
Madisonmetrowest
Madisonmetrowest Bldg 4
Metrowest Rep
Metrowest Sec 01
Metrowest Sec 03
Pembrooke
Stonebridge Lakes Ph 19
Stonebridge Preserve Ph 3
Stonebridge Reserve Condo Ph 0
Stonebridge Reserve Ph 03
Summer Lakes
The Hamptons At Metro West
Tradewinds
Tradewinds At Metrowest
Tradewinds Condo
Venturastonebridge Commons Ph
Villa Capri At Metrowest
Villas Oak Meadows
Vista Royale
Vistas At Stonebridge Place Co
Vistasstonebridge Commons Ph
Vistasstonebridge Place Ph 08
Wellington Forest
Westminster Landing Ph 01
Westmont

- Jarrod Cruz, ABR,AHWD,BrkrAssc,GRI,MRP,REALTOR ®
- Tropic Shores Realty
- Unlock Your Dreams
- Mobile: 813.965.2879
- Mobile: 727.514.7970
- unlockyourdreams@jarrodcruz.com

