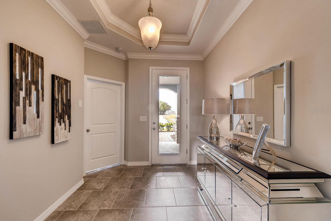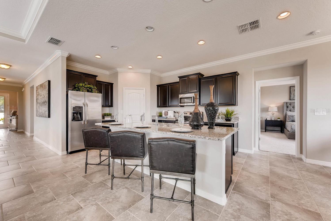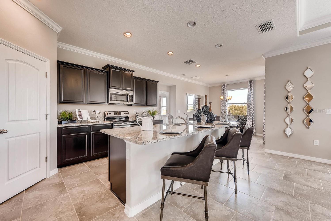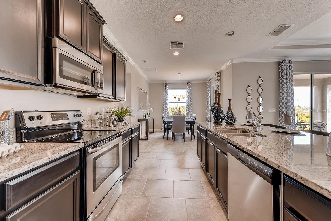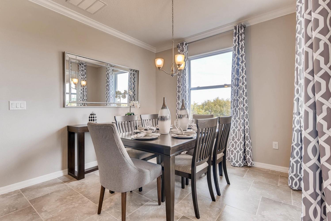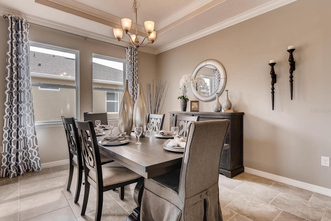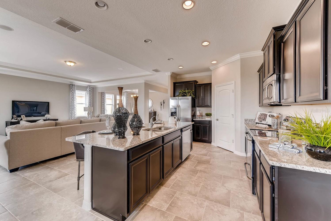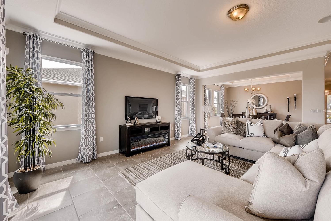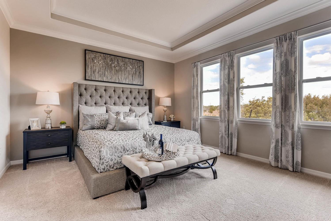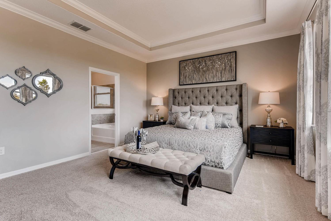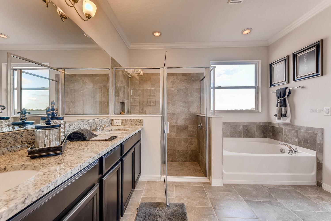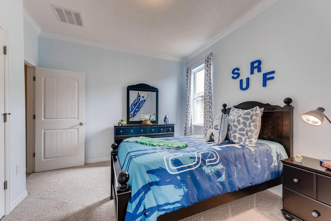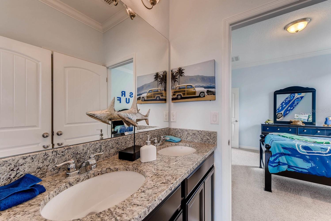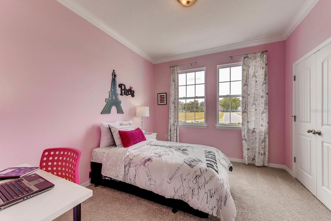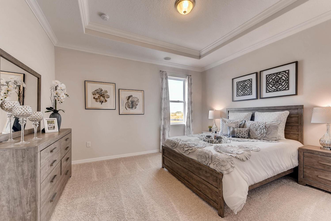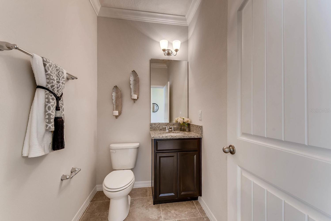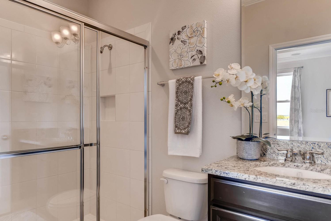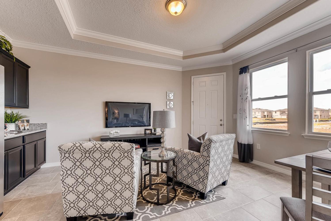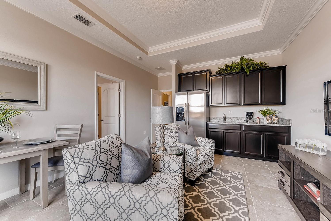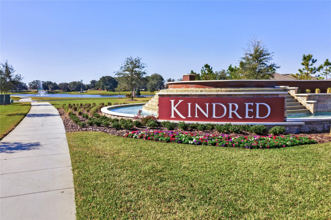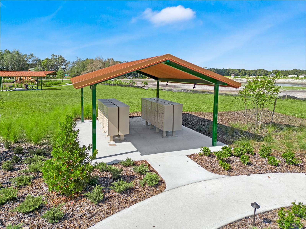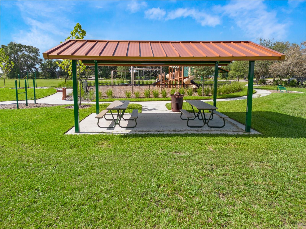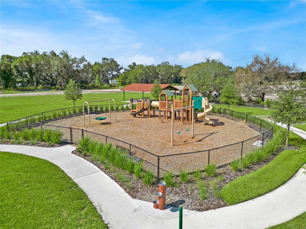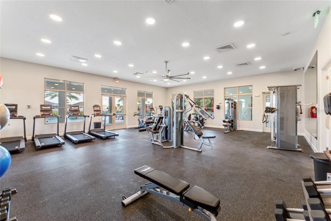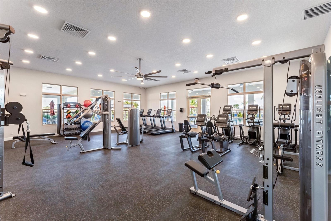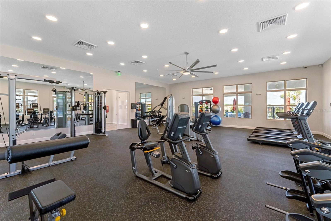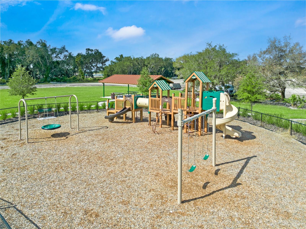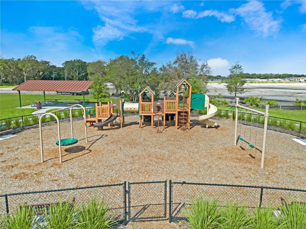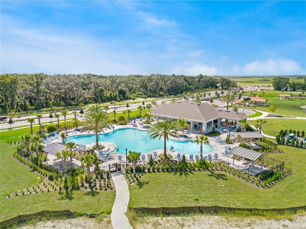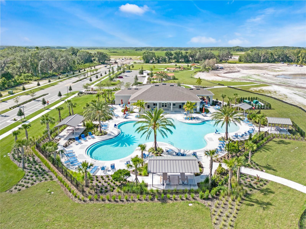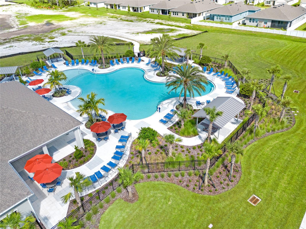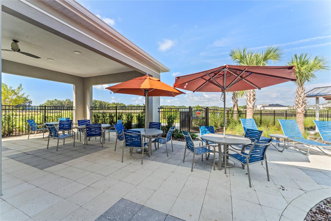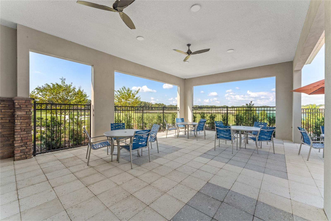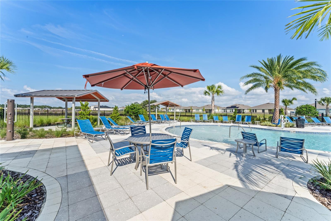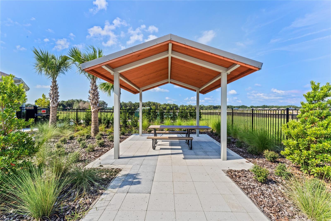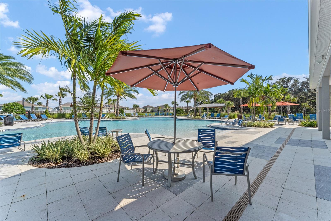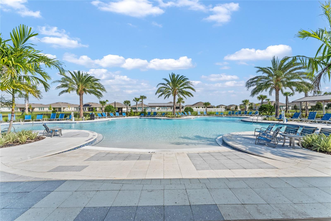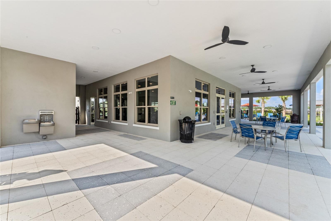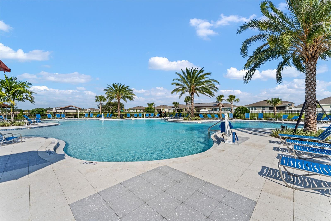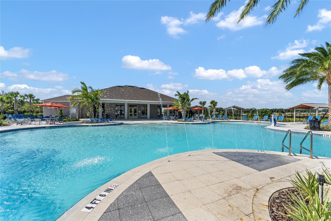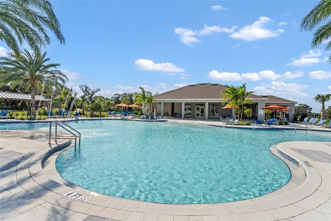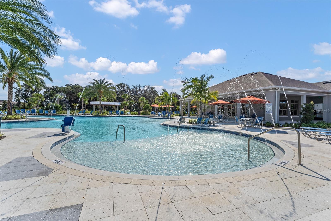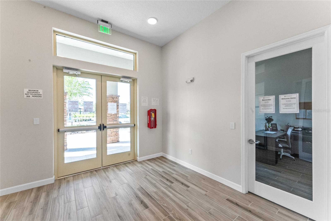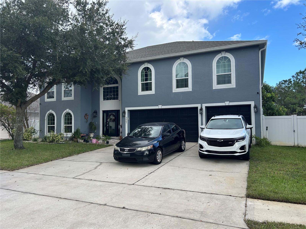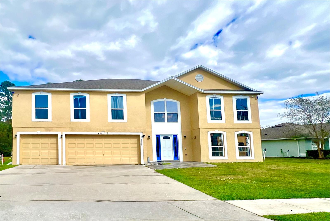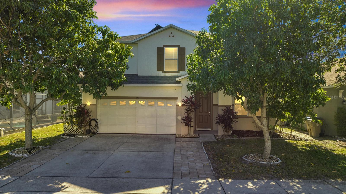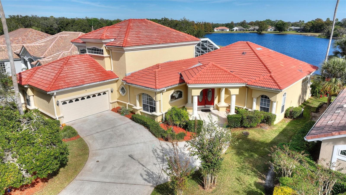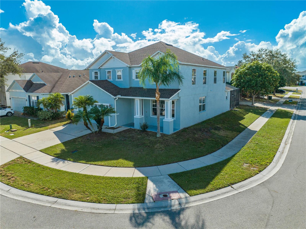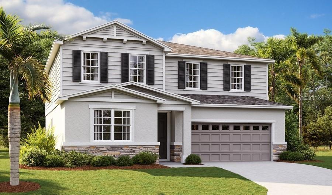1777 Three Bars Road, KISSIMMEE, FL 34744
Property Photos

Would you like to sell your home before you purchase this one?
Priced at Only: $564,990
For more Information Call:
Address: 1777 Three Bars Road, KISSIMMEE, FL 34744
Property Location and Similar Properties
- MLS#: O6254168 ( Residential )
- Street Address: 1777 Three Bars Road
- Viewed: 1
- Price: $564,990
- Price sqft: $157
- Waterfront: No
- Year Built: 2024
- Bldg sqft: 3590
- Bedrooms: 4
- Total Baths: 4
- Full Baths: 3
- 1/2 Baths: 1
- Garage / Parking Spaces: 3
- Days On Market: 50
- Additional Information
- Geolocation: 28.2536 / -81.3697
- County: OSCEOLA
- City: KISSIMMEE
- Zipcode: 34744
- Subdivision: Kindred Ph 3b 3c 3d
- Provided by: D R HORTON REALTY OF CENTRAL FLORIDA LLC
- Contact: Jay Love
- 407-250-7299

- DMCA Notice
-
DescriptionUnder Construction. "Step into the Camden at Kindred, one of our floorplans featuring a seamless blend of modern design and functionality. This all concrete block constructed, one story multi gen layout offers two homes under one roof. As you enter the foyer you are greeted with two guest bedrooms that share an en suite bathroom with a double vanity. Making your way down the hall you will find a large dining room perfect for the whole family. The well appointed kitchen overlooks the great room and features an island with bar seating, beautiful quartz countertops and stainless steel appliances. Enjoy views of the oversized covered lanai from the caf area just off the kitchen. Bedroom one, located at the back of the house for privacy, has an en suite bathroom with a double vanity and two spacious walk in closets providing ample space for storage. This floorplan allows more than just a spare guest room. Its two homes the main home area with a separate suite including living space, bedroom, kitchenette and private entrances with the convenience and safety of a connecting door. Like all homes in Kindred, the Camden includes a Home is Connected smart home technology package which allows you to control your home with your smart device while near or away. *Photos are of similar model but not that of exact house. Pictures, photographs, colors, features, and sizes are for illustration purposes only and will vary from the homes as built. Home and community information including pricing, included features, terms, availability and amenities are subject to change and prior sale at any time without notice or obligation. Please note that no representations or warranties are made regarding school districts or school assignments; you should conduct your own investigation regarding current and future schools and school boundaries.*
Payment Calculator
- Principal & Interest -
- Property Tax $
- Home Insurance $
- HOA Fees $
- Monthly -
Features
Building and Construction
- Builder Model: Camden
- Builder Name: D.R. Horton
- Covered Spaces: 0.00
- Exterior Features: Irrigation System, Sidewalk, Sliding Doors, Sprinkler Metered
- Flooring: Carpet, Ceramic Tile
- Living Area: 2787.00
- Roof: Shingle
Property Information
- Property Condition: Under Construction
Garage and Parking
- Garage Spaces: 3.00
Eco-Communities
- Water Source: Public
Utilities
- Carport Spaces: 0.00
- Cooling: Central Air
- Heating: Central, Electric
- Pets Allowed: Cats OK, Dogs OK
- Sewer: Public Sewer
- Utilities: Cable Available, Electricity Available, Sewer Available, Street Lights, Underground Utilities, Water Available
Amenities
- Association Amenities: Clubhouse, Fitness Center, Playground, Pool, Tennis Court(s), Trail(s)
Finance and Tax Information
- Home Owners Association Fee Includes: Pool
- Home Owners Association Fee: 129.00
- Net Operating Income: 0.00
- Tax Year: 2023
Other Features
- Appliances: Dishwasher, Disposal, Microwave, Range
- Association Name: Artemis Lifestyles - Paul
- Association Phone: 4077052190
- Country: US
- Furnished: Unfurnished
- Interior Features: Eat-in Kitchen, Kitchen/Family Room Combo, Living Room/Dining Room Combo, Open Floorplan, Primary Bedroom Main Floor, Solid Surface Counters, Split Bedroom, Stone Counters, Thermostat, Walk-In Closet(s)
- Legal Description: KINDRED PH 3B 3C & 3D PB 33 PGS 104-115 LOT 311
- Levels: One
- Area Major: 34744 - Kissimmee
- Occupant Type: Vacant
- Parcel Number: 01-26-29-3648-0001-3110
- Zoning Code: RES
Similar Properties
Nearby Subdivisions
A C Barbeau
Ashley Cove
Breckenridge
Brighton Place
C A Carsons Addn
Creekside
Creekside At Boggy Creek Ph 3
Cypress Shores Replat
Davis Bungalow Park 2nd Add
Dellwood Park
Eagles Landing
East Lake Preserve Ph 1
East Lake Shores
Emerald Lake Colony
Fairlawn Manor
Florida Drainland Co
Florida Fruit Belt Sales Co 1
Heather Oaks
Jacaranda Estates
Johnston Park
Kenleigh Oaks
Kindred 100 2nd Add
Kindred Ph 1a 1b
Kindred Ph 1c
Kindred Ph 1d
Kindred Ph 1e
Kindred Ph 1fa
Kindred Ph 2a
Kindred Ph 2c 2d
Kindred Ph 3b 3c 3d
Kings Crest Ph 1
Kings Point
Kissimmee Bay
Kissimmee Heights
Lago Buendia Ph 01
Legacy Park Ph 1
Legacy Park Ph 3
Logans Run
Loveland Estates
Malibu Estates
Marbella Ph 1
Mill Run
Mill Run Park
Moss Oaks
Neptune Pointe
Neptune Shores
North Point Ph 1b
North Point Ph 2b2c
North Shore Village
North Shore Village Ph 2
North Shore Village Sub
Oak Grove
Oak Grove East
Oakbrook Estates
Osceola Acres
Pennyroyal
Quail Hollow Ph 3
R P Robinsons
Raintree At Springlake Village
Remington
Remington Ph 1 Tr D
Remington Ph 1 Tr F
Remington Prcl H Ph 2
Remington Prcl K Ph 3
Remington Prcl M1
Remington Prcl M2
Robert Bass Add
Rustic Acres
Seasons At Big Sky
Seasons At Big Sky Ph 1
Seasons At Big Sky Ph 2
Sera Bella
Sierra
Somerset
South Pointe
Springlake Village Ph 03
Springlake Village Ph 3
Springtree Crossing
Sunset Pointe
Tohoqua
Tohoqua 32s
Tohoqua 50s
Tohoqua Ph 2
Tohoqua Ph 4a
Tohoqua Ph 4b
Tohoqua Ph 5a
Tohoqua Reserve
Tohoquaph 1b
Tohoquaph 5a
Turnberry Reserve
Turnberry Rsv U1
Villa Sol Ph 2 Village 3
Villa Sol Village 02
Villa Sol Village 2
Villa Sol Village 4 Rep
Villa Sol Vlg 2
Whisper Woods
Woods At Kings Crest The Ph 3
Woods At Kings Crest The Ph 4

- Jarrod Cruz, ABR,AHWD,BrkrAssc,GRI,MRP,REALTOR ®
- Tropic Shores Realty
- Unlock Your Dreams
- Mobile: 813.965.2879
- Mobile: 727.514.7970
- unlockyourdreams@jarrodcruz.com

