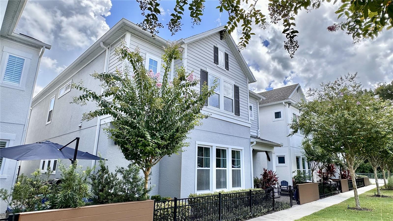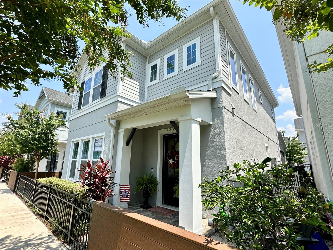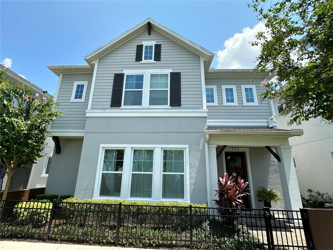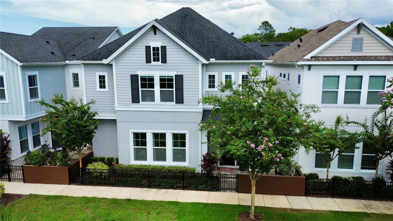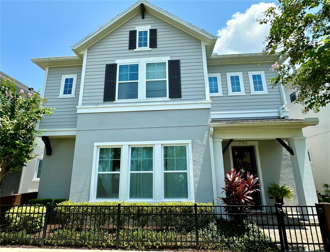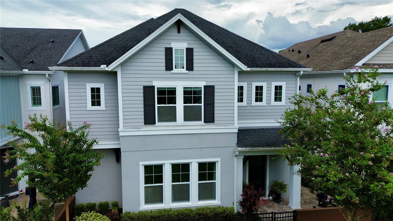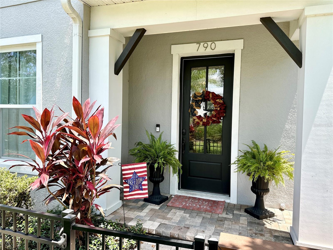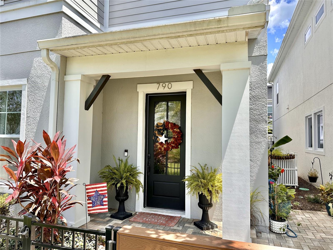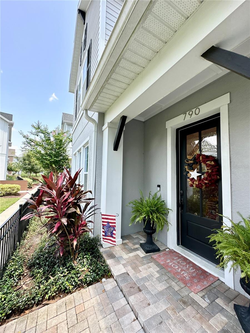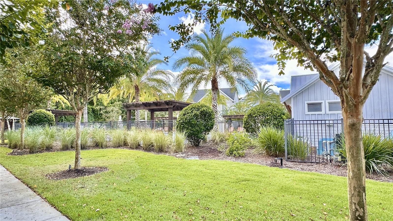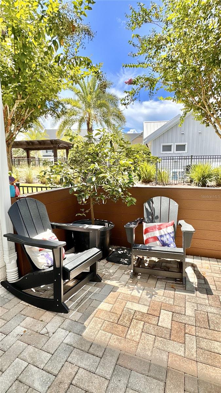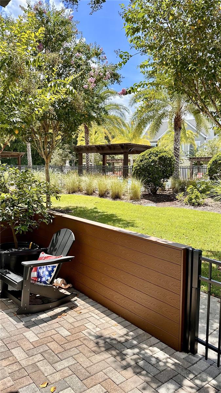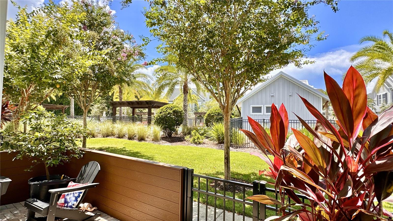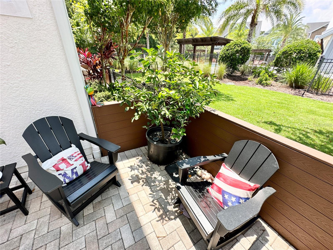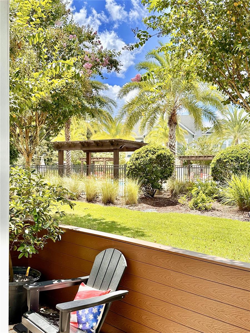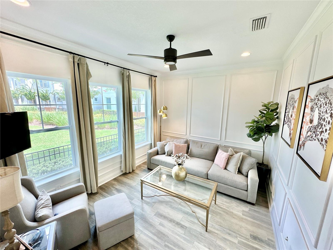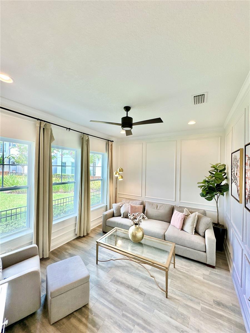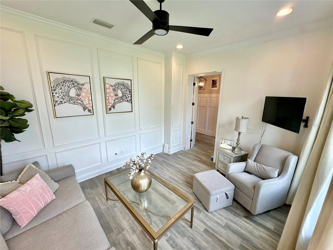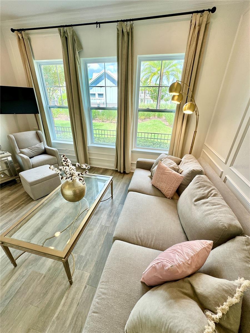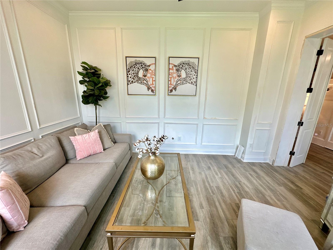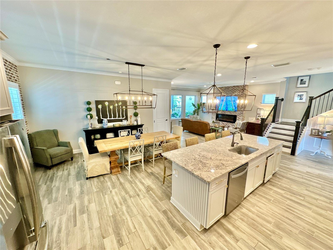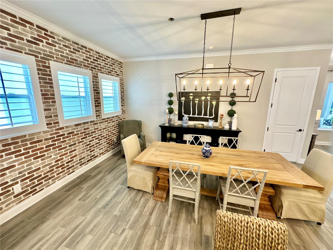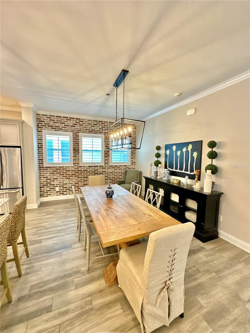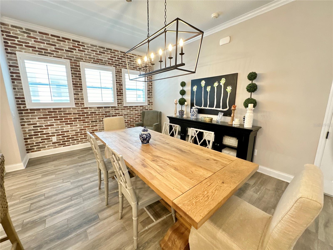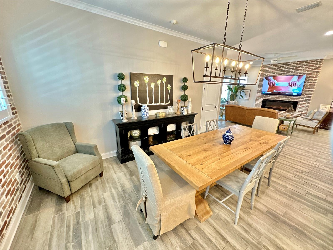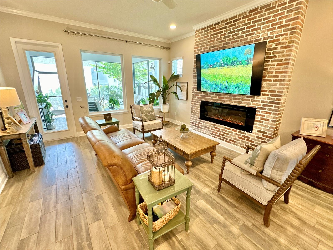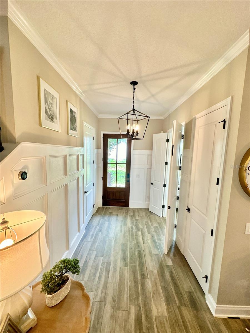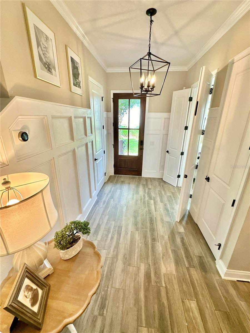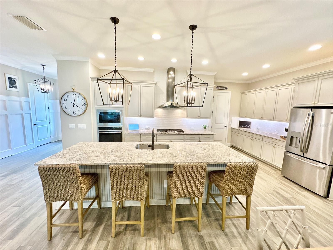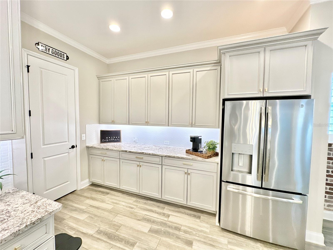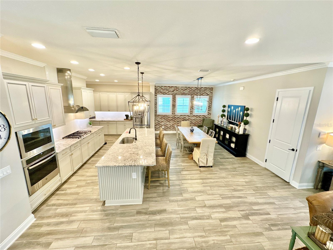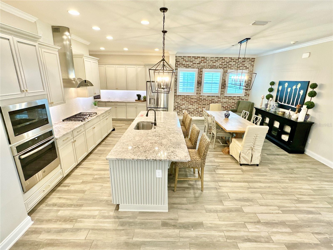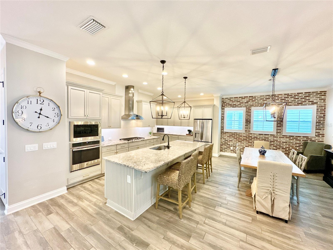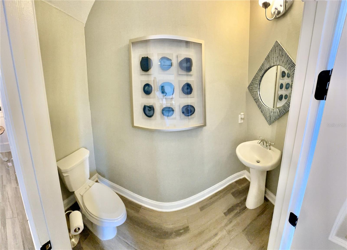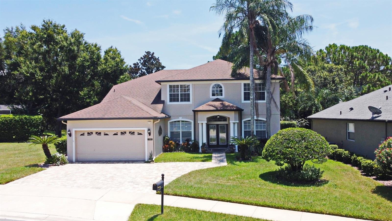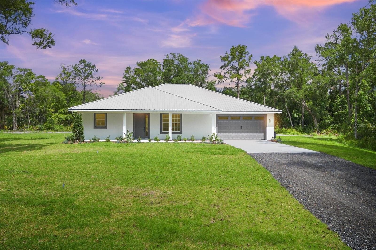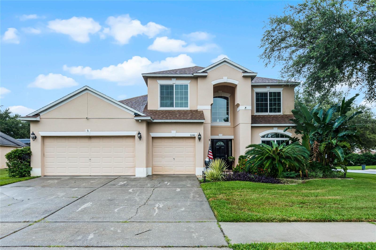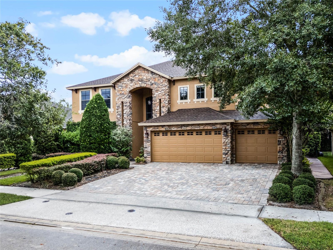790 Candlebrush Lane, LAKE MARY, FL 32746
Property Photos
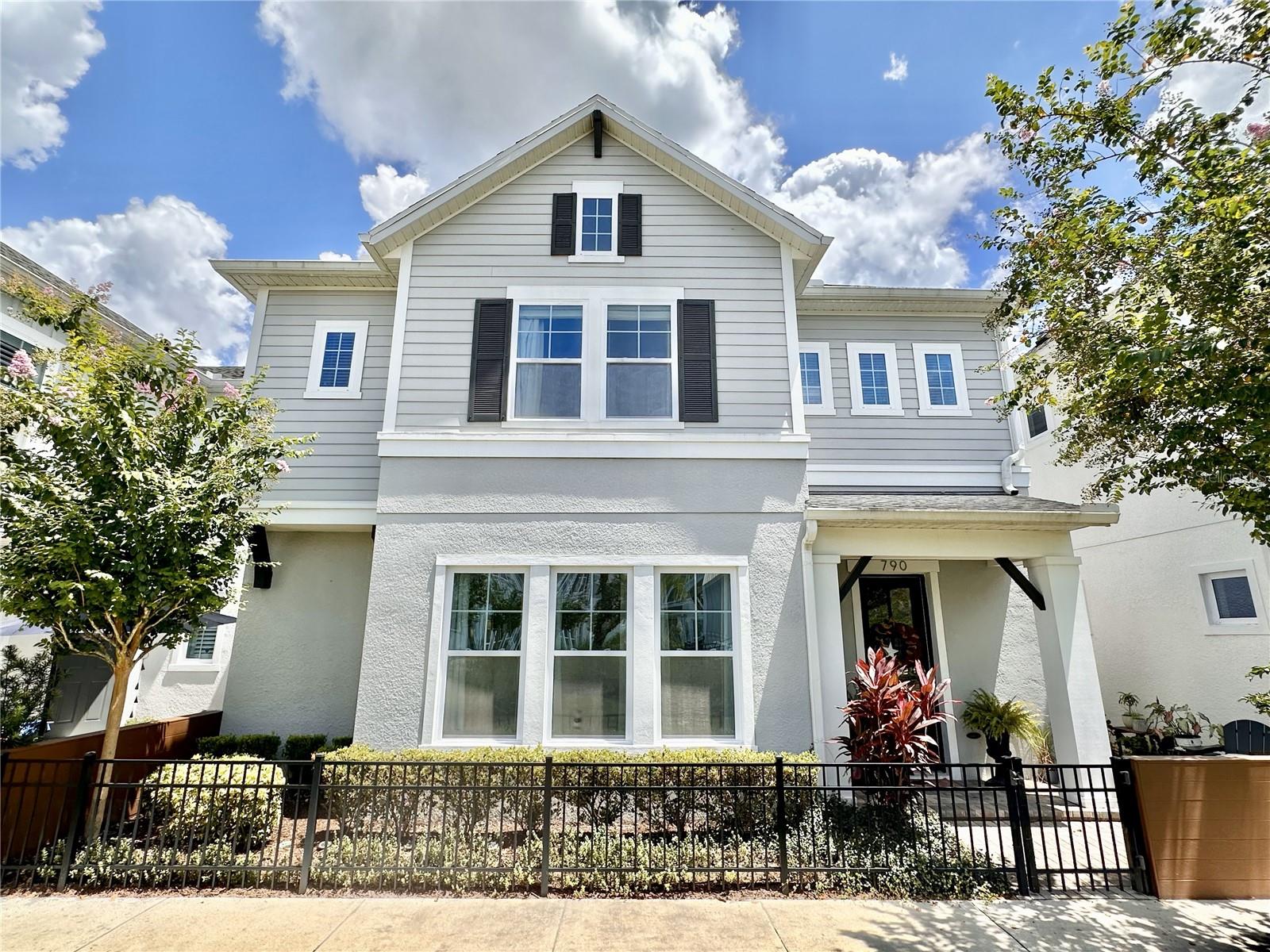
Would you like to sell your home before you purchase this one?
Priced at Only: $699,999
For more Information Call:
Address: 790 Candlebrush Lane, LAKE MARY, FL 32746
Property Location and Similar Properties
- MLS#: O6231403 ( Residential )
- Street Address: 790 Candlebrush Lane
- Viewed: 19
- Price: $699,999
- Price sqft: $202
- Waterfront: No
- Year Built: 2018
- Bldg sqft: 3471
- Bedrooms: 3
- Total Baths: 3
- Full Baths: 2
- 1/2 Baths: 1
- Garage / Parking Spaces: 2
- Days On Market: 138
- Additional Information
- Geolocation: 28.7516 / -81.3365
- County: SEMINOLE
- City: LAKE MARY
- Zipcode: 32746
- Subdivision: Griffin Park
- Elementary School: Lake Mary Elementary
- Middle School: Greenwood Lakes Middle
- High School: Lake Mary High
- Provided by: LPT REALTY, LLC
- Contact: Mustafa Turunc
- 877-366-2213

- DMCA Notice
-
DescriptionDiscover Modern Living in Lake Mary's Premier GRIFFIN PARK Community Welcome to 790 Candlebrush Lane, a stunning home in one of Lake Marys most sought after neighborhoods. With grocery stores, restaurants, cafs, and local attractions just a short walk away, convenience is at your doorstep. The home is also ideally located minutes from Lake Mary Boulevard, top rated schools, parks with playgrounds, a nearby library, fitness centers, tennis and golf courts, pickleball courts, the SunRail station, and major highwaysperfect for your active lifestyle. Step inside this bright, high ceilinged home with contemporary architecture and luxurious touches throughout. Recently upgraded, it features a cozy fireplace, brick accented dining area, and beautifully designed living spaces. The open floor plan flows seamlessly from the spacious lounge to the gourmet kitchen, equipped with a gas stove, a large island, and a dining area perfect for gatherings. Relax in the expansive great room or unwind on the screened lanai for those quiet evenings outdoors. The first floor also offers a versatile flex room, elegantly trimmed and ready to serve as an additional bedroom, spacious home office, or creative studiocustomized for your needs. Upstairs, you'll find three generous bedrooms, including the master suite featuring a luxury beam ceiling, a custom walk in closet, and a high end bathroom. The spacious loft area separates the master from the other bedrooms, offering a light filled retreat or play area. Plus, the large utility room upstairs simplifies laundry with plenty of space. This home includes top of the line appliances like a GE French Door Fingerprint Resistant refrigerator, granite countertops, a Nest thermostat, and a Ring doorbell. All appliances, lighting fixtures, four wall mounted TVs, drapes, rods, curtains, and a washer & dryer are included, making this home move in ready. Dont miss the opportunity to make this dream home your ownschedule a showing today!
Payment Calculator
- Principal & Interest -
- Property Tax $
- Home Insurance $
- HOA Fees $
- Monthly -
Features
Building and Construction
- Covered Spaces: 0.00
- Exterior Features: Balcony, Courtyard, Dog Run, Irrigation System, Lighting, Other, Rain Gutters, Sidewalk
- Fencing: Fenced
- Flooring: Ceramic Tile, Hardwood
- Living Area: 2818.00
- Other Structures: Cabana, Storage
- Roof: Shingle
Land Information
- Lot Features: City Limits, Landscaped, Sidewalk, Paved
School Information
- High School: Lake Mary High
- Middle School: Greenwood Lakes Middle
- School Elementary: Lake Mary Elementary
Garage and Parking
- Garage Spaces: 2.00
- Parking Features: Common, Driveway, Garage Faces Rear, Ground Level, Off Street, Open
Eco-Communities
- Water Source: Public
Utilities
- Carport Spaces: 0.00
- Cooling: Central Air
- Heating: Central
- Pets Allowed: Cats OK, Dogs OK, Yes
- Sewer: Public Sewer
- Utilities: BB/HS Internet Available, Cable Connected, Electricity Connected, Fire Hydrant, Natural Gas Connected, Public, Sewer Connected, Underground Utilities, Water Connected
Amenities
- Association Amenities: Gated, Pool
Finance and Tax Information
- Home Owners Association Fee Includes: Pool
- Home Owners Association Fee: 728.00
- Net Operating Income: 0.00
- Tax Year: 2023
Other Features
- Appliances: Built-In Oven, Convection Oven, Cooktop, Dishwasher, Disposal, Dryer, Gas Water Heater, Microwave, Range, Range Hood, Refrigerator, Tankless Water Heater, Washer
- Association Name: Jessi Oquinn
- Association Phone: 407-647-2622
- Country: US
- Furnished: Unfurnished
- Interior Features: Ceiling Fans(s), Crown Molding, Eat-in Kitchen, High Ceilings, In Wall Pest System, Kitchen/Family Room Combo, Living Room/Dining Room Combo, Open Floorplan, PrimaryBedroom Upstairs, Solid Surface Counters, Solid Wood Cabinets, Thermostat, Walk-In Closet(s), Window Treatments
- Legal Description: LOT 99 GRIFFIN PARK PB 81 PGS 83-85
- Levels: Two
- Area Major: 32746 - Lake Mary / Heathrow
- Occupant Type: Vacant
- Parcel Number: 17-20-30-512-0000-0990
- Style: Contemporary
- View: Pool, Trees/Woods
- Views: 19
- Zoning Code: RES
Similar Properties
Nearby Subdivisions
Brampton Coveheathrow
Bristol Park
Brookhaven
Cardinal Oaks
Carisbrooke
Chase Groves
Countryside
Crestwood Estates
Devon Green Ph 3
Egrets Landing
Fontaine
Greenbriar 4th Sec Of Loch Arb
Greenleaf Wilsons Add
Greenwood Lakes
Griffin Park
Heathrow
Heathrow Lexington Green
Heathrow Woods
Heathrowkentford Garden
Heron Ridge Ph 3
Island Club
Keenwicke
Keenwicke Ph 4
Lake Mary Mnr
Lake View Lake Mary
Lakewood At The Crossings
Magnolia Plantation
Magnolia Plantation Ph 3
Manderley
Manderley Sub Ph 1
None
Reserve At Lake Mary
Seays Sub
Silver Lakes East At The Cross
Silver Lakes West At The Cross
Steeple Chase
Steeple Chase Rep 2b
Stratford Gardens The
Stratton Hill
The Cove
The Cove Ph 2
Timacuan
Tuscany At Lake Mary Ph 2
Wembley Park
Whippoorwill Glen Rep
Woodbridge Lakes

- Jarrod Cruz, ABR,AHWD,BrkrAssc,GRI,MRP,REALTOR ®
- Tropic Shores Realty
- Unlock Your Dreams
- Mobile: 813.965.2879
- Mobile: 727.514.7970
- unlockyourdreams@jarrodcruz.com

