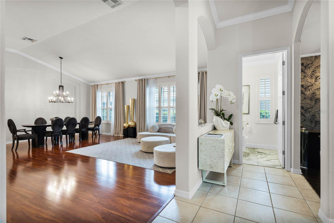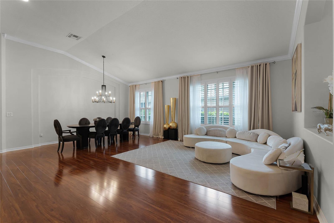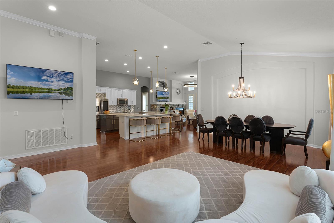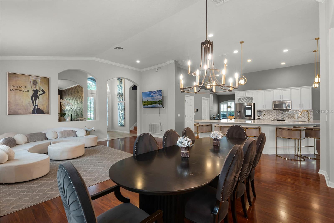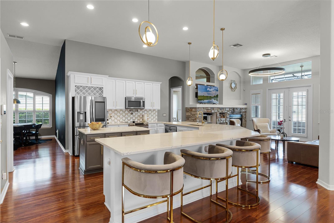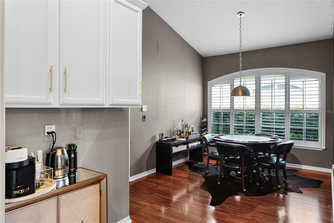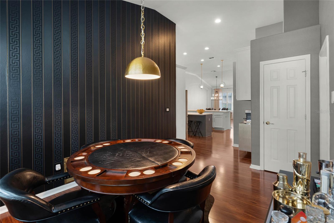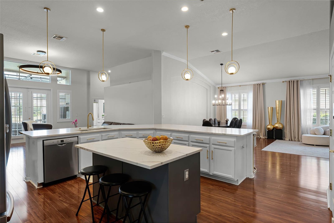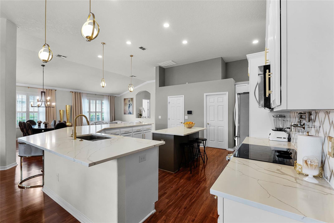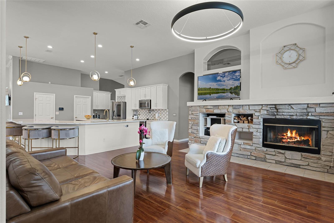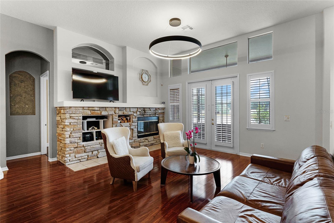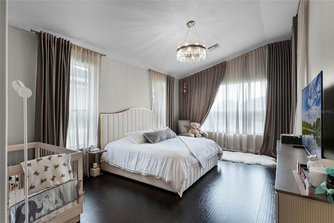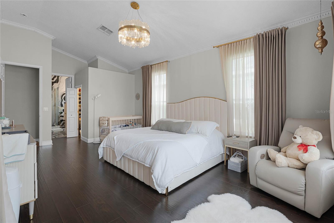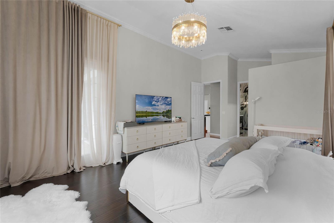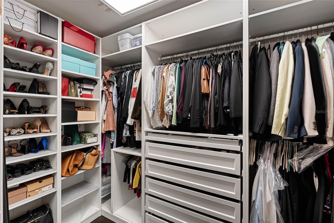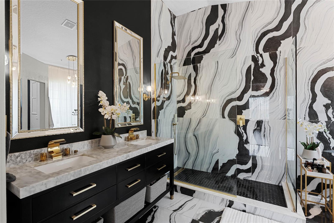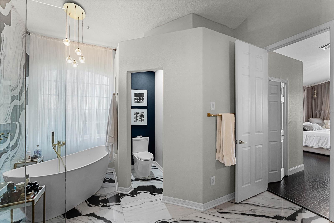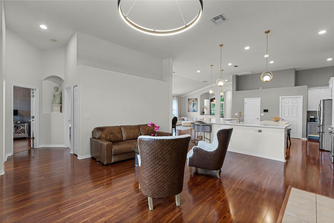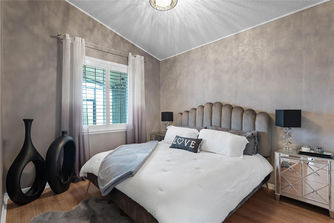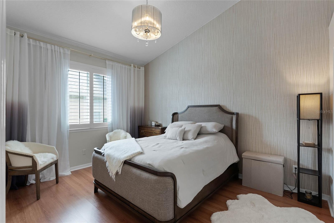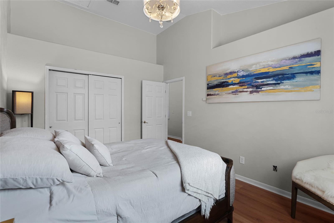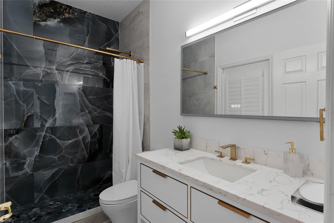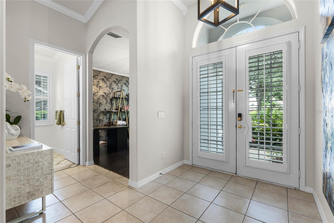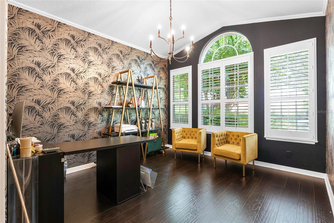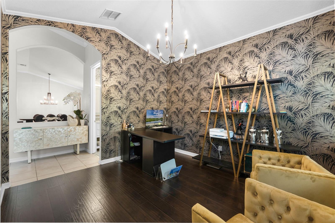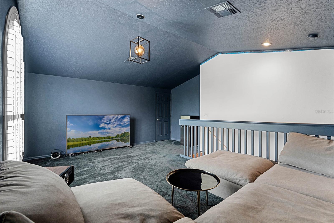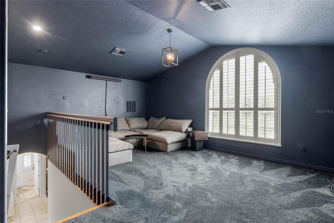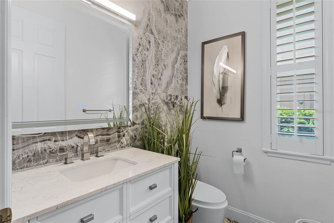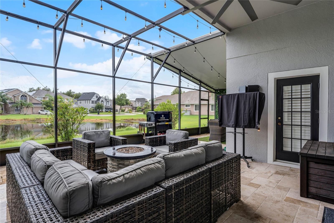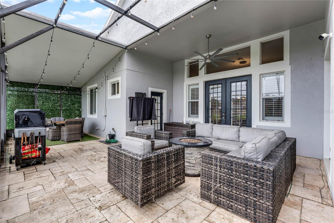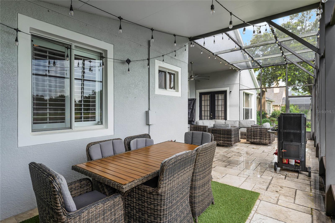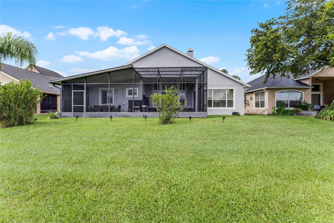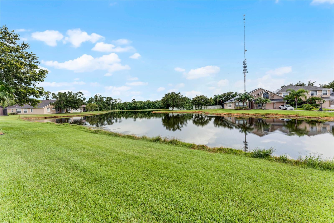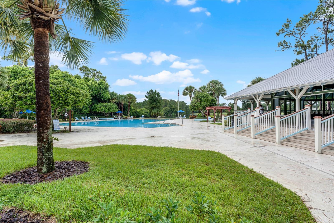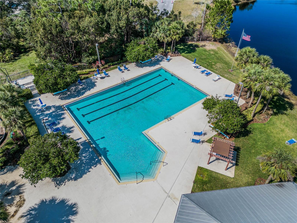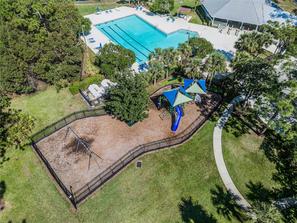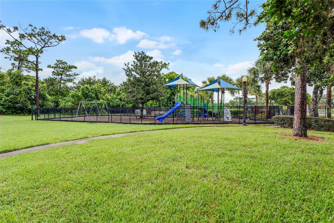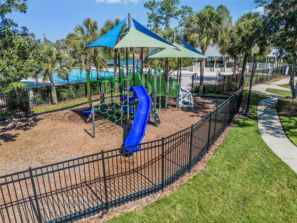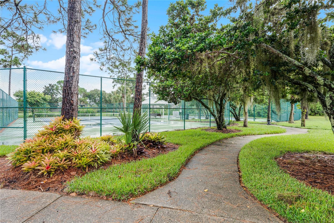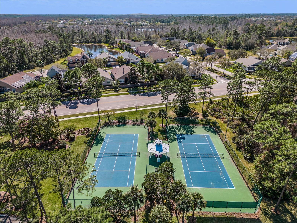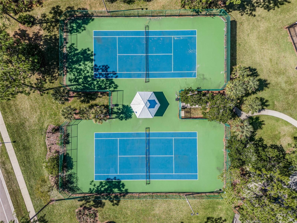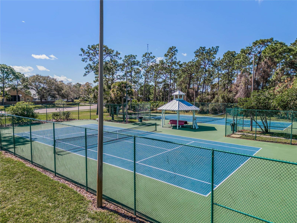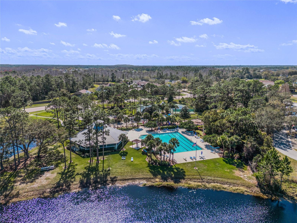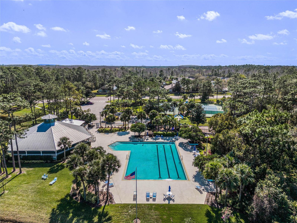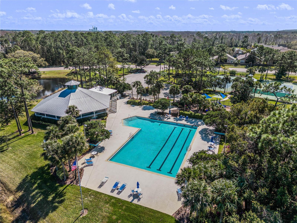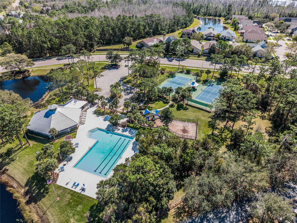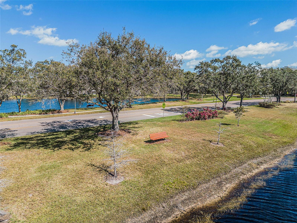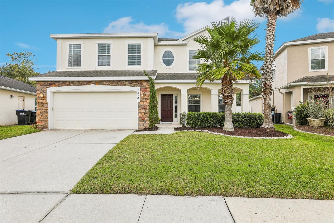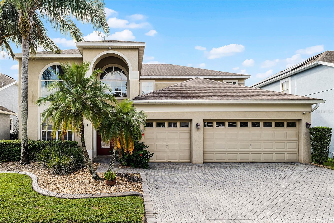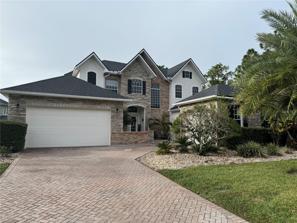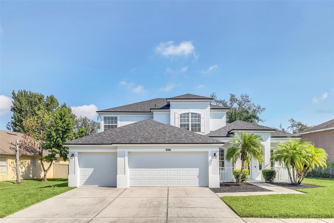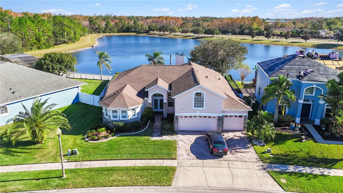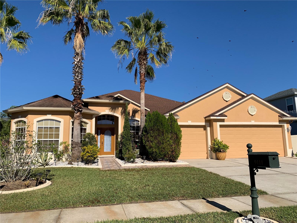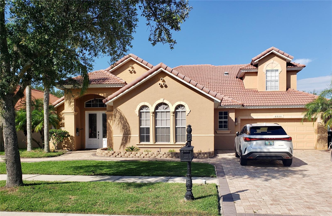10434 Stone Glen Drive, ORLANDO, FL 32825
Property Photos
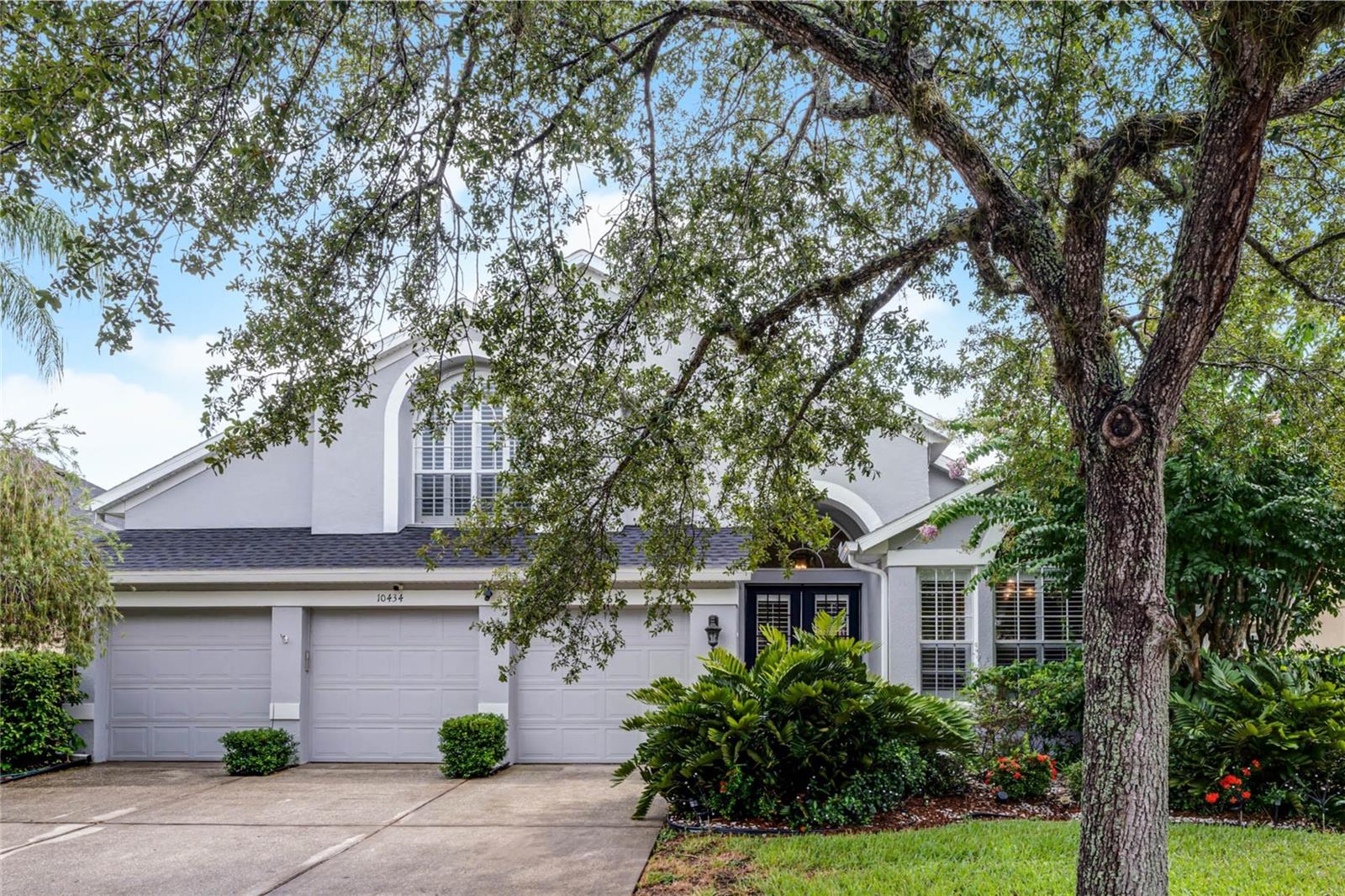
Would you like to sell your home before you purchase this one?
Priced at Only: $639,000
For more Information Call:
Address: 10434 Stone Glen Drive, ORLANDO, FL 32825
Property Location and Similar Properties
- MLS#: O6226558 ( Residential )
- Street Address: 10434 Stone Glen Drive
- Viewed: 12
- Price: $639,000
- Price sqft: $172
- Waterfront: Yes
- Wateraccess: Yes
- Waterfront Type: Pond
- Year Built: 2001
- Bldg sqft: 3724
- Bedrooms: 3
- Total Baths: 3
- Full Baths: 2
- 1/2 Baths: 1
- Garage / Parking Spaces: 3
- Days On Market: 155
- Additional Information
- Geolocation: 28.5146 / -81.2359
- County: ORANGE
- City: ORLANDO
- Zipcode: 32825
- Subdivision: Stonewood Estates
- Elementary School: Cypress Springs Elem
- Middle School: Legacy Middle
- High School: University High
- Provided by: KELLER WILLIAMS WINTER PARK
- Contact: Lisa Gould
- 407-545-6430

- DMCA Notice
-
DescriptionBACK ON MARKET DUE TO BUYER LENDING ISSUE! Outstanding renovation in beautiful Stonewood Estates at Cypress Springs! Dont miss this stunning 3 bedroom PLUS Bonus Room PLUS Office. Open floor plan with soaring ceilings and tons of natural light. Huge gourmet kitchen w/island, quartz countertops and state of the art stainless appliances is in the heart of the home & open to all living areas. Family room has a wood burning stone surround fireplace and decorative mantle. Lux primary suite with windows and water views, and showcase primary bath with marble floors and wall. Custom closet finishes. Split plan with 2 additional bedrooms and generous closet space. Bonus Room on 2nd level currently used as theater/gaming room easily converted to 4th bedroom. Handsome office/study at front of home with wood flooring. Custom plantation shutters throughout. Huge screened lanai overlooking pond has plenty of room for grilling and entertaining. 3 car garage offers plenty of storage space. Walk to Cypress Springs Elementary AND Cypress Springs I Recreation Center w/tennis, pool and playground!
Payment Calculator
- Principal & Interest -
- Property Tax $
- Home Insurance $
- HOA Fees $
- Monthly -
Features
Building and Construction
- Covered Spaces: 0.00
- Exterior Features: French Doors, Irrigation System, Lighting, Rain Gutters, Sidewalk
- Flooring: Carpet, Laminate, Tile
- Living Area: 2897.00
- Roof: Shingle
Property Information
- Property Condition: Completed
Land Information
- Lot Features: In County, Landscaped, Sidewalk, Sloped, Paved
School Information
- High School: University High
- Middle School: Legacy Middle
- School Elementary: Cypress Springs Elem
Garage and Parking
- Garage Spaces: 3.00
- Parking Features: Driveway, Garage Door Opener, Oversized, Workshop in Garage
Eco-Communities
- Water Source: Public
Utilities
- Carport Spaces: 0.00
- Cooling: Central Air
- Heating: Central, Electric
- Pets Allowed: Yes
- Sewer: Public Sewer
- Utilities: BB/HS Internet Available, Cable Connected, Electricity Connected, Public, Sewer Connected, Street Lights, Water Connected
Amenities
- Association Amenities: Clubhouse, Fence Restrictions, Maintenance, Park, Playground, Pool, Recreation Facilities, Security, Tennis Court(s), Vehicle Restrictions
Finance and Tax Information
- Home Owners Association Fee Includes: Pool, Escrow Reserves Fund, Insurance, Maintenance Grounds, Management, Other, Pest Control, Recreational Facilities, Security
- Home Owners Association Fee: 113.00
- Net Operating Income: 0.00
- Tax Year: 2023
Other Features
- Appliances: Dishwasher, Disposal, Electric Water Heater, Microwave, Range, Refrigerator
- Association Name: Bono & Associates
- Association Phone: 407-233-3560
- Country: US
- Furnished: Unfurnished
- Interior Features: Built-in Features, Cathedral Ceiling(s), Crown Molding, High Ceilings, Living Room/Dining Room Combo, Open Floorplan, Primary Bedroom Main Floor, Solid Wood Cabinets, Split Bedroom, Stone Counters, Thermostat, Vaulted Ceiling(s), Walk-In Closet(s)
- Legal Description: STONEWOOD ESTATES AT CYPRESS SPRINGS 2 42/63 LOT 44
- Levels: Two
- Area Major: 32825 - Orlando/Rio Pinar / Union Park
- Occupant Type: Owner
- Parcel Number: 05-23-31-1976-00-440
- Style: Custom, Traditional
- View: Trees/Woods, Water
- Views: 12
- Zoning Code: P-D
Similar Properties
Nearby Subdivisions
Anderson Village
Andover Lakes Ph 01a
Andover Lakes Ph 03a
Andover Lakes Village 02b Ph 0
Andover Point 50 24
Andover Pointe
Bay Run Sec 01
Bay Run Sec 02
Bay Run Sec 03
Chelsea Parc East Ph 01a
Cheltenham
Chickasaw Ridge
Colonial Lakes
Countrywalk 4 5 Ph 3
Countrywalk Ph 01
Countrywalk Uns 4 5 Ph 3
Curry Ford Road East Ph 02
Cypress Bend
Cypress Lakes
Cypress Meadows
Cypress Pointecypress Spgs Su
Cypress Spgs
Cypress Spgs Ph 02
Cypress Spgs Prcl R 42143
Cypress Spgs Village S 43124
Dean Acres
Deans Xinglittle Econ
Deerwood
Devonwooda
Devonwoodb
East Dale Acres Rep
Easton Sub
Fieldstream North Ph 02
First Add
Fox
Killearn Woods
Lake Kehoe Preserve 4587
Lake Underhill Pines
Moss Pointe
Park Manor Estates
Peppertree Fourth Add
Pine Meadows
Pine Meadows Ph 01
Pines
Reserve At Cypress Spgs 02 457
Rio Pines
Rivers Edge Pt Rep
Riverwood Village
Stonewood Estates
Sturbridge
Sutton Rdg Ph 2 Un I
Sutton Ridge Ph 01
Sutton Ridge Ph 03
Sylvan Pond
Valencia Woods
Valencia Woods 2nd Addition
Villages At Summer Lakes Cypre
Woodland Lakes Preserve Un Ph
Woodland Lakes Preserveb

- Jarrod Cruz, ABR,AHWD,BrkrAssc,GRI,MRP,REALTOR ®
- Tropic Shores Realty
- Unlock Your Dreams
- Mobile: 813.965.2879
- Mobile: 727.514.7970
- unlockyourdreams@jarrodcruz.com

