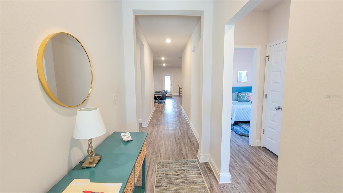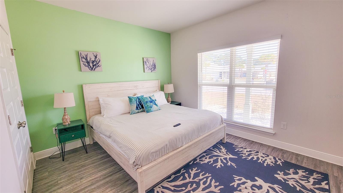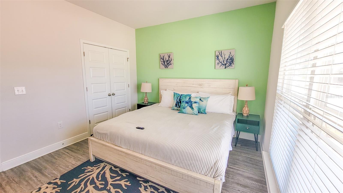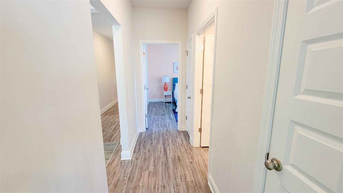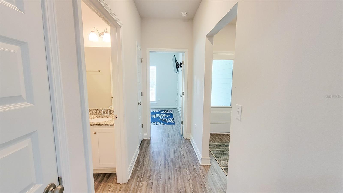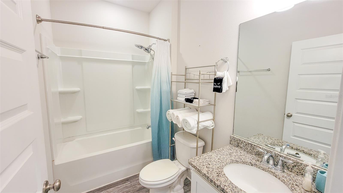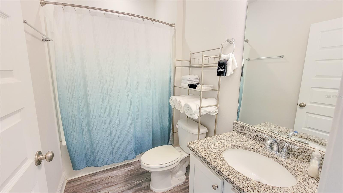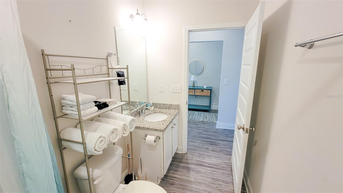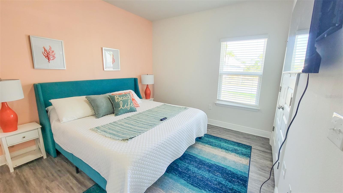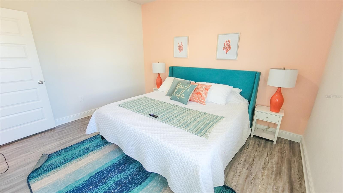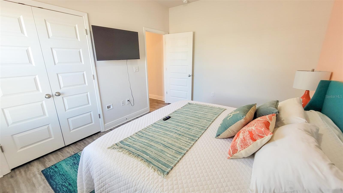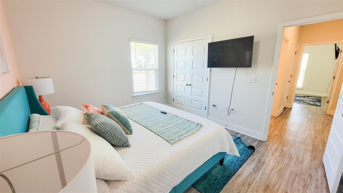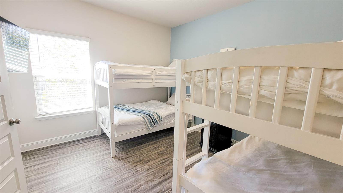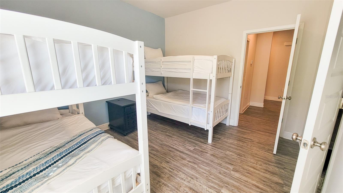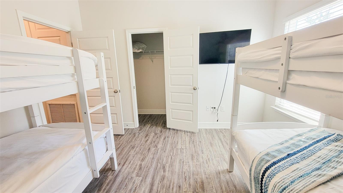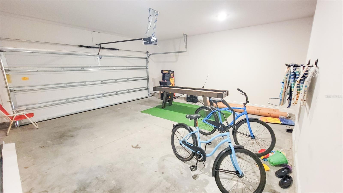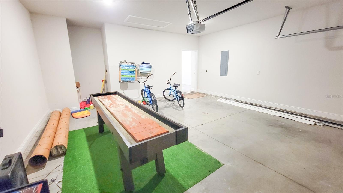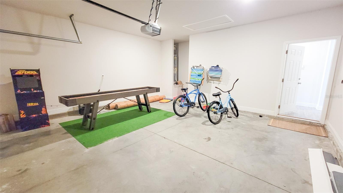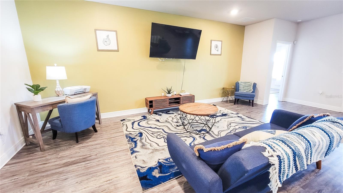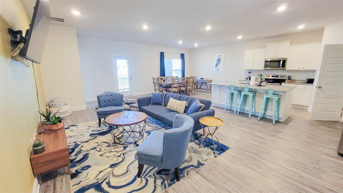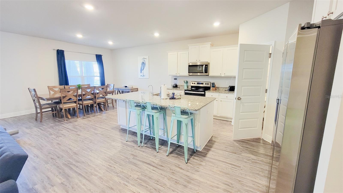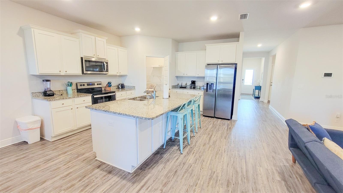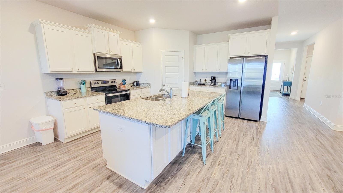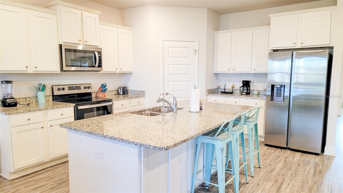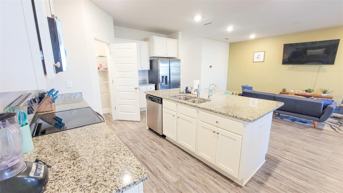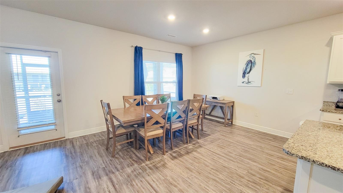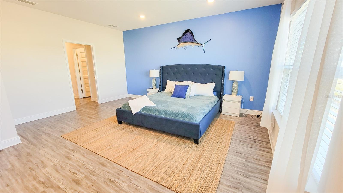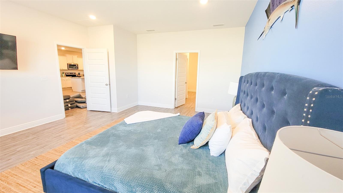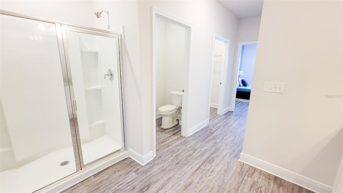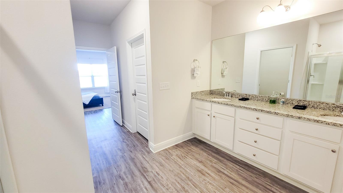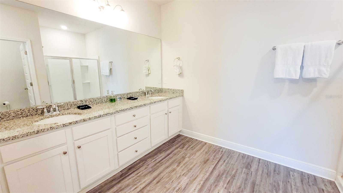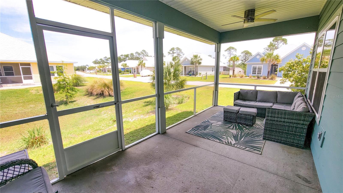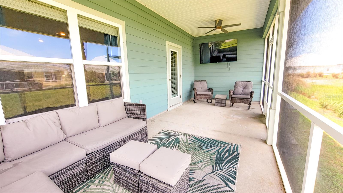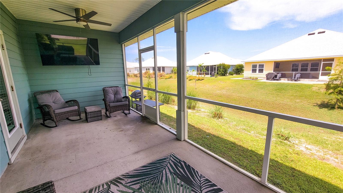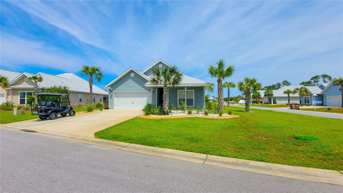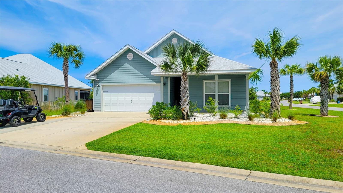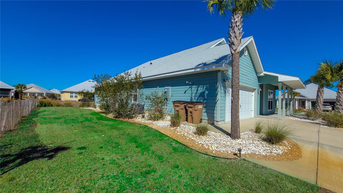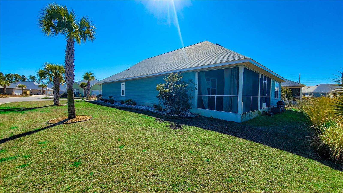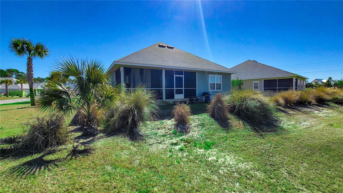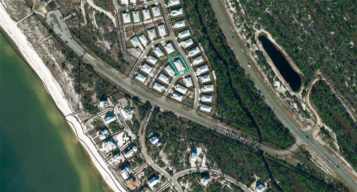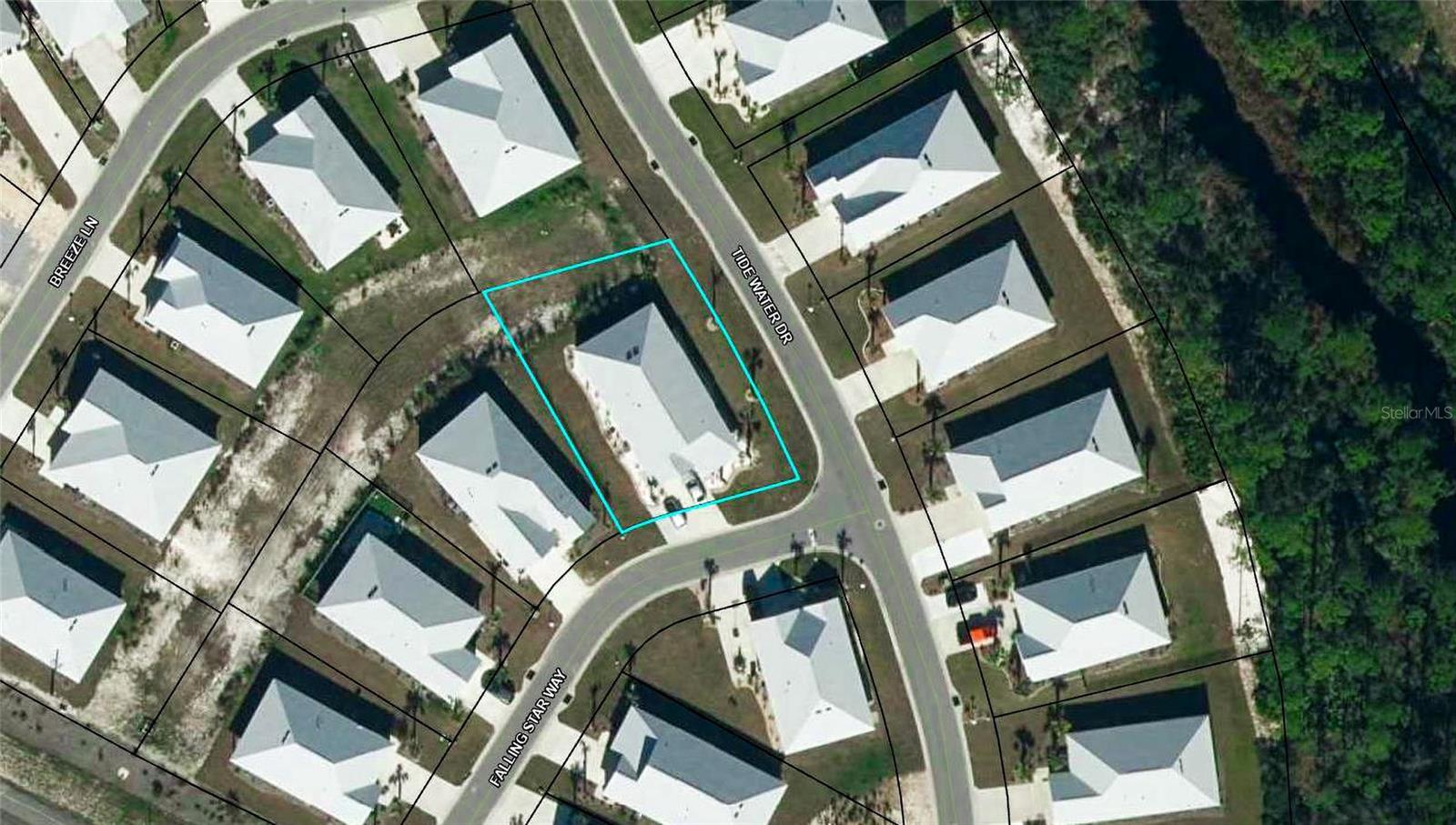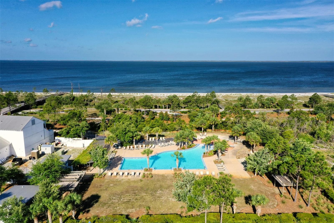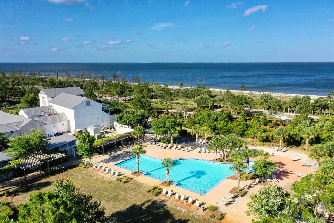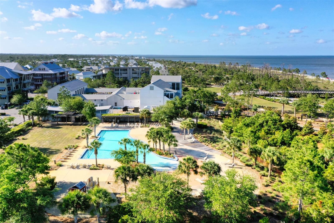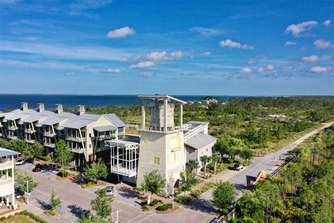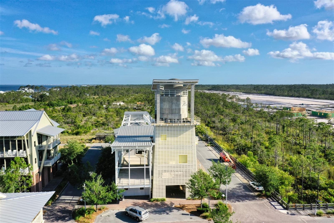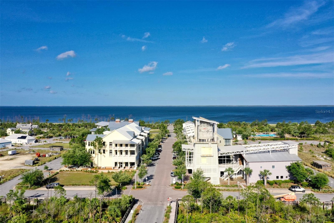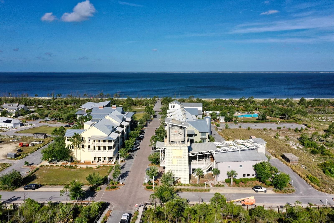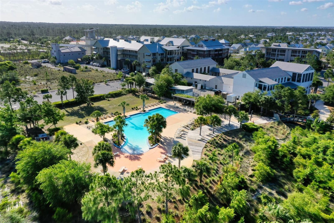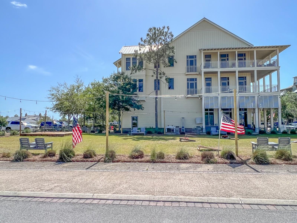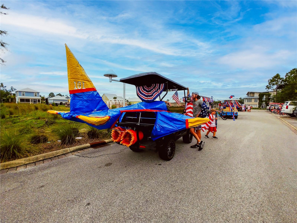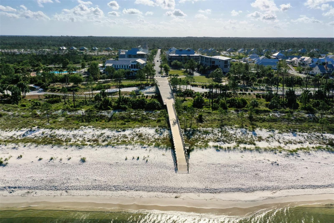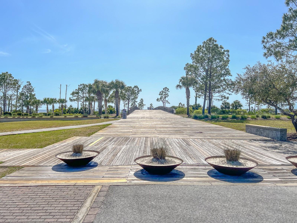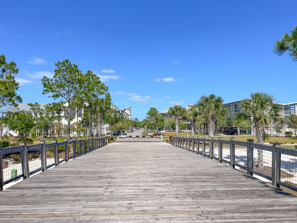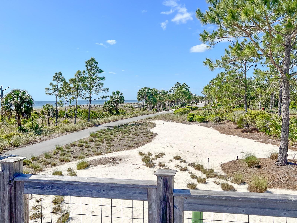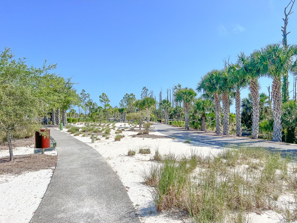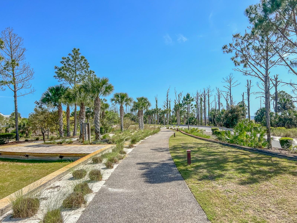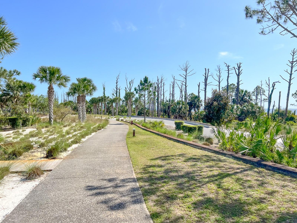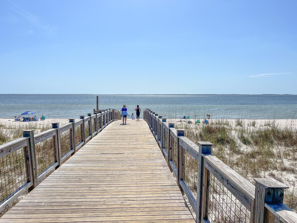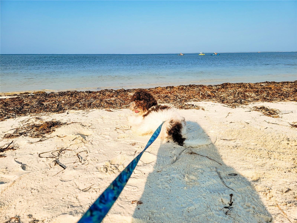110 Falling Star Way, PORT SAINT JOE, FL 32456
Property Photos
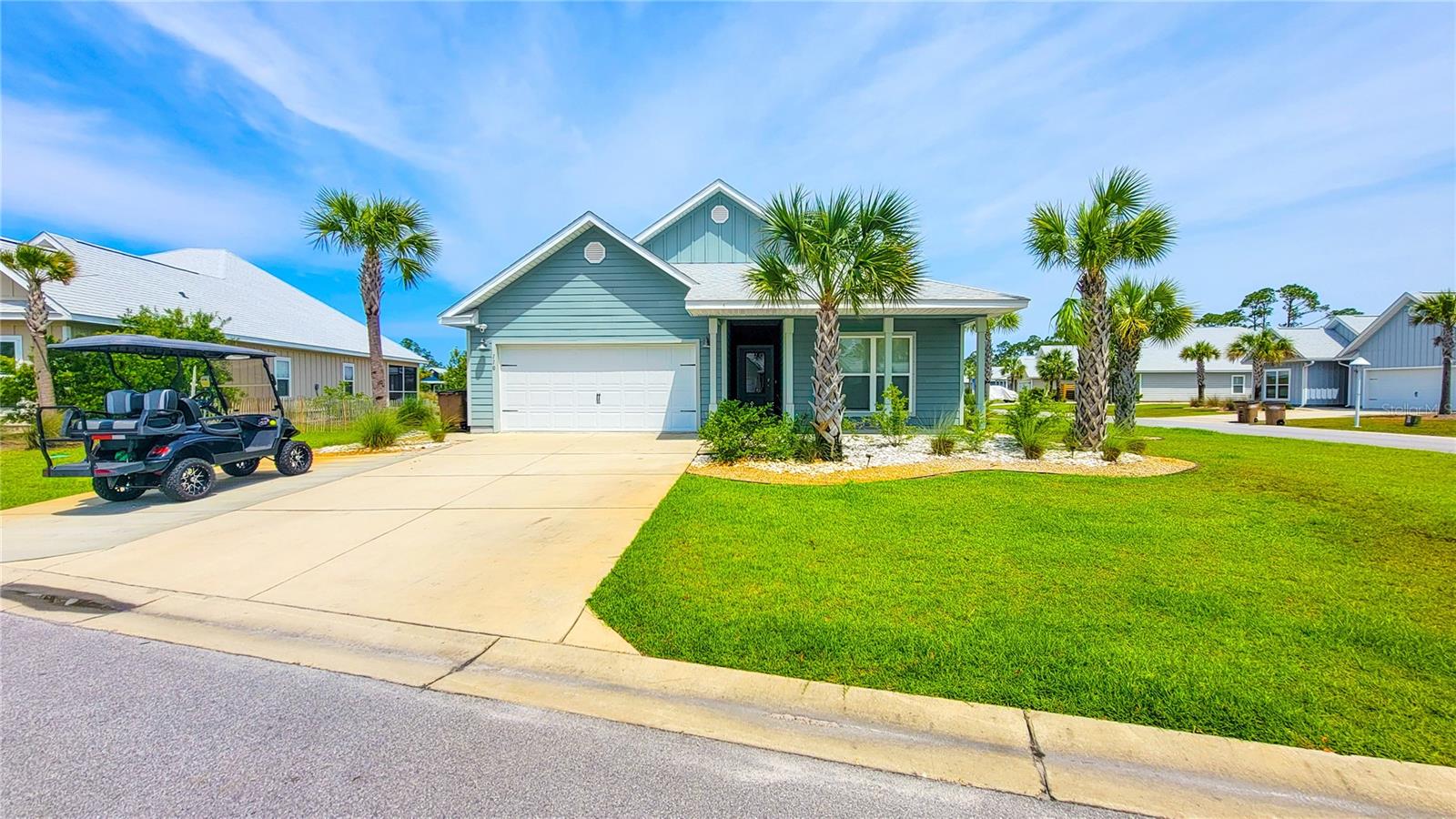
Would you like to sell your home before you purchase this one?
Priced at Only: $620,000
For more Information Call:
Address: 110 Falling Star Way, PORT SAINT JOE, FL 32456
Property Location and Similar Properties
- MLS#: O6206203 ( Residential )
- Street Address: 110 Falling Star Way
- Viewed: 2
- Price: $620,000
- Price sqft: $219
- Waterfront: No
- Year Built: 2020
- Bldg sqft: 2825
- Bedrooms: 4
- Total Baths: 2
- Full Baths: 2
- Garage / Parking Spaces: 2
- Days On Market: 218
- Additional Information
- Geolocation: 29.8535 / -85.3359
- County: GULF
- City: PORT SAINT JOE
- Zipcode: 32456
- Subdivision: Windmark Beach Creekside 1b
- Provided by: STUDSTILL REALTY GROUP, LLC
- Contact: Cassie Studstill
- 850-889-0774

- DMCA Notice
-
DescriptionLocated in the golf cart friendly community of WindMark Beach w/roving security, 3.5 miles of walking paths/biking trails, and a tranquil beach to explore, 110 Falling Star Way is in the Creekside section, known for its larger lots compared to the newer phases; it is less than a 5 minute walk to the beach and only a 5 minute bike ride to the Village Center, which features a community pool, waterfront restaurant/bar, a Wine Bar & Package Bar w/live music, a pizza shop, an ice cream/sweets shop, a hair salon, a fitness center, etc. This single story 4 BR, 2 BA Delray floor plan on a large .24 acre corner lot with additional driveway parking pad comes furnished and move in or rental ready and features 2041 heated SF, a two car garage, a spacious screened rear porch, an exterior hot/cold outdoor shower, 9' ceilings, and LVP flooring throughout the interior. With a brilliant split plan, you will find three bedrooms, a bathroom, a garage, and a laundry room (w/washer/dryer) at the front of the home before it opens to a spacious great room, a well appointed kitchen with island seating, and ample dining area. The kitchen includes granite countertops, stainless appliances (stove, microwave, dishwasher, refrigerator), a spacious pantry, and a reverse osmosis water filtration system. At the rear of the home, you will find the primary suite with dual walk in closets and a primary bath with a double sink vanity and a shower. (Flood policy is transferable.) Excellent in investor home that currently has a long term tenant in place.
Payment Calculator
- Principal & Interest -
- Property Tax $
- Home Insurance $
- HOA Fees $
- Monthly -
Features
Building and Construction
- Builder Model: Delray
- Builder Name: DR Horton
- Covered Spaces: 0.00
- Exterior Features: French Doors, Hurricane Shutters, Lighting, Outdoor Shower
- Flooring: Luxury Vinyl
- Living Area: 2041.00
- Roof: Shingle
Property Information
- Property Condition: Completed
Land Information
- Lot Features: Corner Lot, City Limits, In County, Landscaped, Level, Paved
Garage and Parking
- Garage Spaces: 2.00
- Parking Features: Driveway, Garage Door Opener, Guest, Parking Pad
Eco-Communities
- Water Source: Public
Utilities
- Carport Spaces: 0.00
- Cooling: Central Air
- Heating: Central, Electric
- Pets Allowed: Cats OK, Dogs OK, Yes
- Sewer: Public Sewer
- Utilities: BB/HS Internet Available, Cable Available, Electricity Available, Electricity Connected, Fire Hydrant, Natural Gas Available, Phone Available, Public, Sewer Available, Sewer Connected, Underground Utilities, Water Available, Water Connected
Amenities
- Association Amenities: Fence Restrictions, Optional Additional Fees, Park, Playground, Pool, Recreation Facilities, Security, Vehicle Restrictions
Finance and Tax Information
- Home Owners Association Fee Includes: Common Area Taxes, Pool, Escrow Reserves Fund, Insurance, Maintenance Grounds, Management, Private Road, Recreational Facilities, Security
- Home Owners Association Fee: 490.00
- Net Operating Income: 0.00
- Tax Year: 2023
Other Features
- Appliances: Dishwasher, Dryer, Electric Water Heater, Kitchen Reverse Osmosis System, Microwave, Range, Refrigerator, Washer
- Association Name: Burg Management / Luke Elgee
- Association Phone: 850-630-4579
- Country: US
- Furnished: Furnished
- Interior Features: Eat-in Kitchen, Kitchen/Family Room Combo, Open Floorplan, Primary Bedroom Main Floor, Split Bedroom, Stone Counters, Thermostat, Walk-In Closet(s), Window Treatments
- Legal Description: WINDMARK BEACH CREEKSIDE 1B PHASE 2 LOT 32 ORB 675/116 FR WINDMARK JV LLC MAP 32
- Levels: One
- Area Major: 32456 - Port Saint Joe
- Occupant Type: Vacant
- Parcel Number: 04261-160R
- Possession: Close of Escrow
- Style: Coastal, Florida
- Zoning Code: RES
Nearby Subdivisions

- Jarrod Cruz, ABR,AHWD,BrkrAssc,GRI,MRP,REALTOR ®
- Tropic Shores Realty
- Unlock Your Dreams
- Mobile: 813.965.2879
- Mobile: 727.514.7970
- unlockyourdreams@jarrodcruz.com




