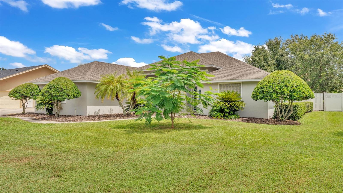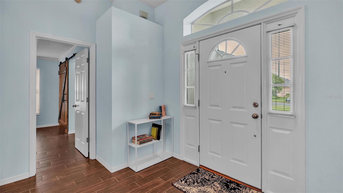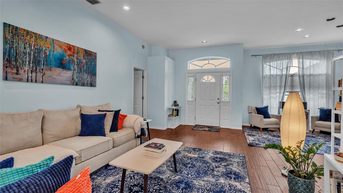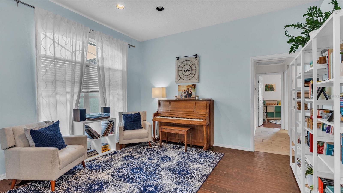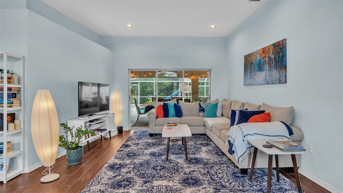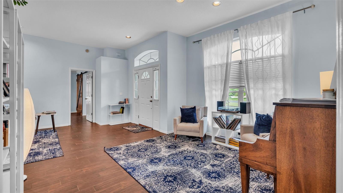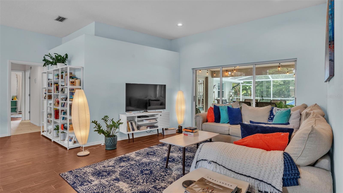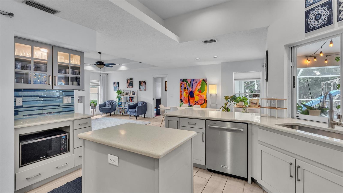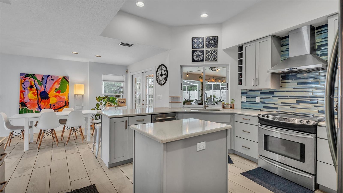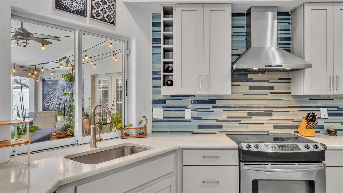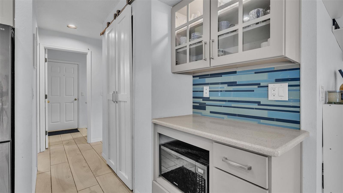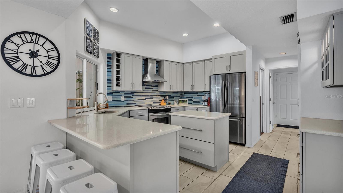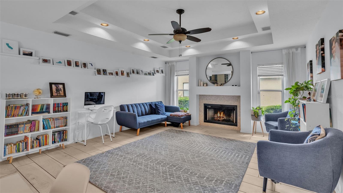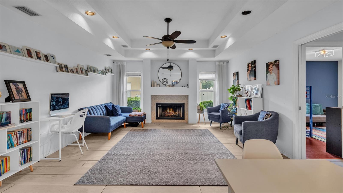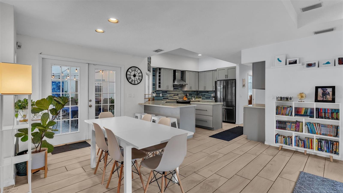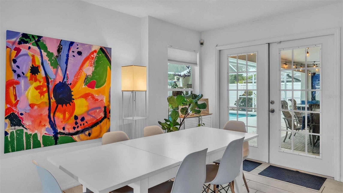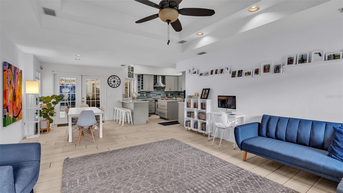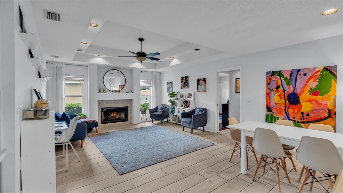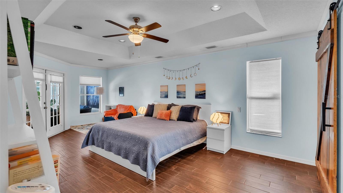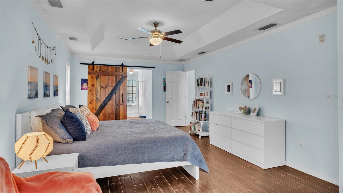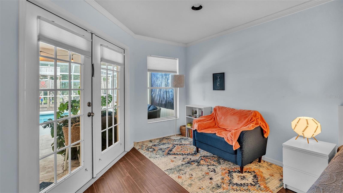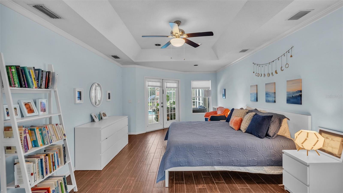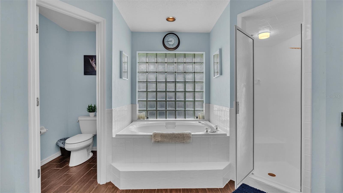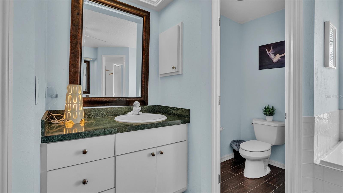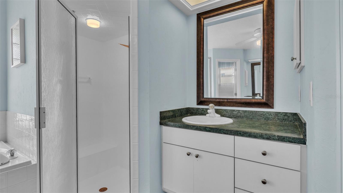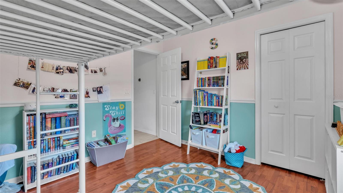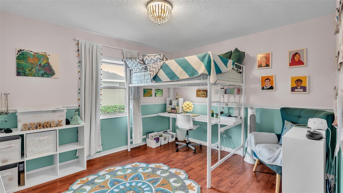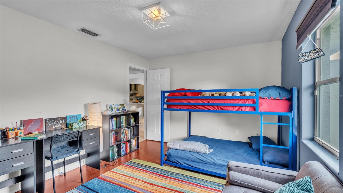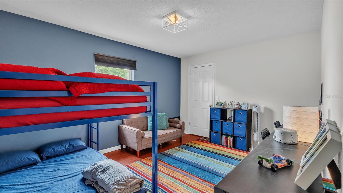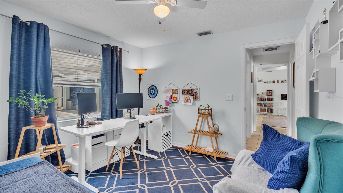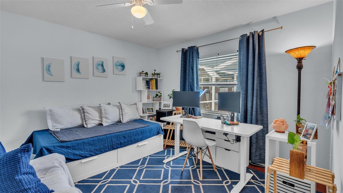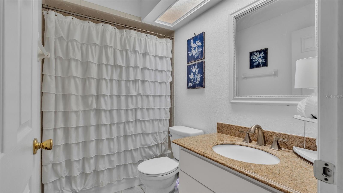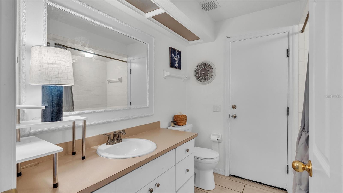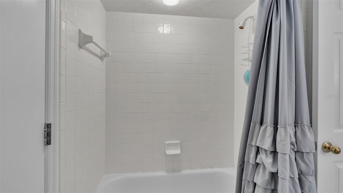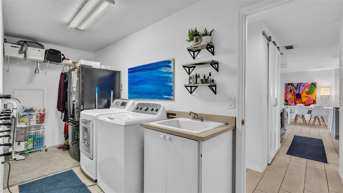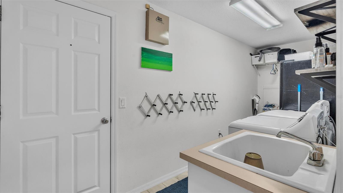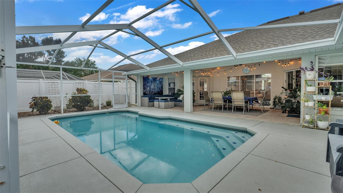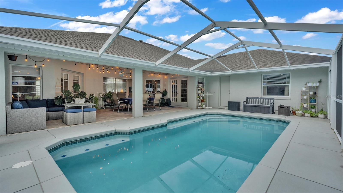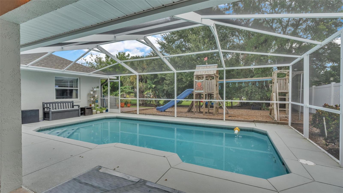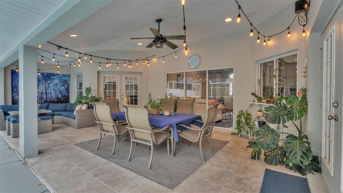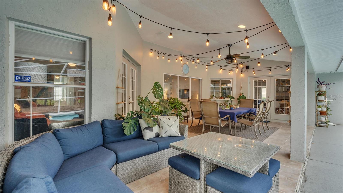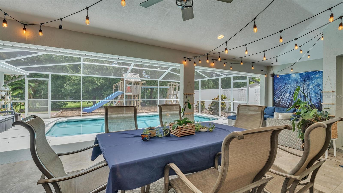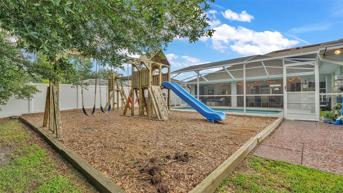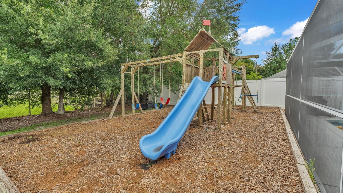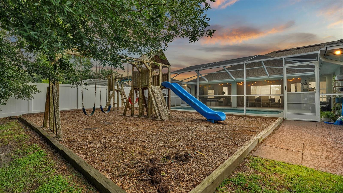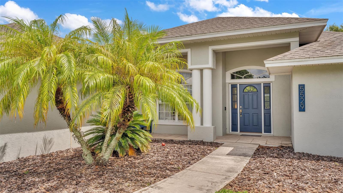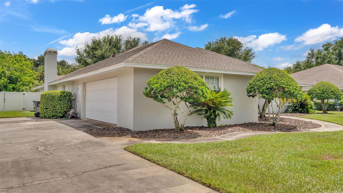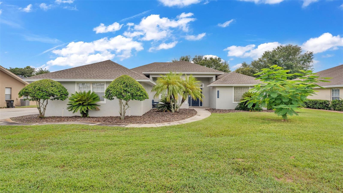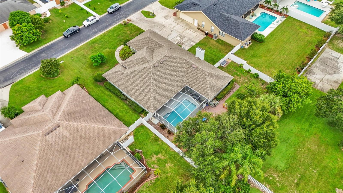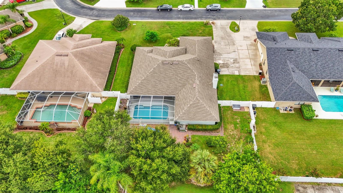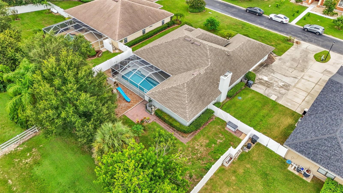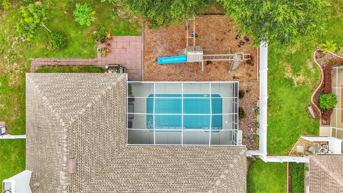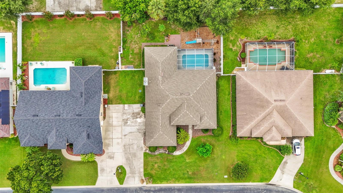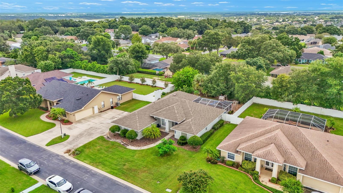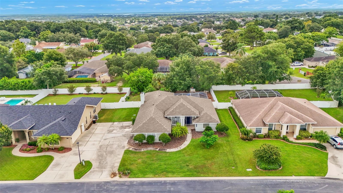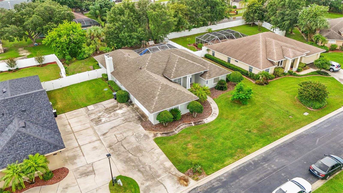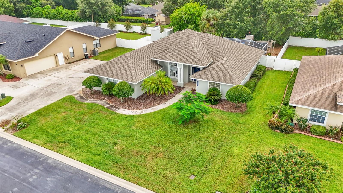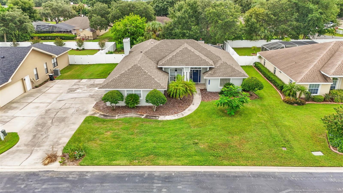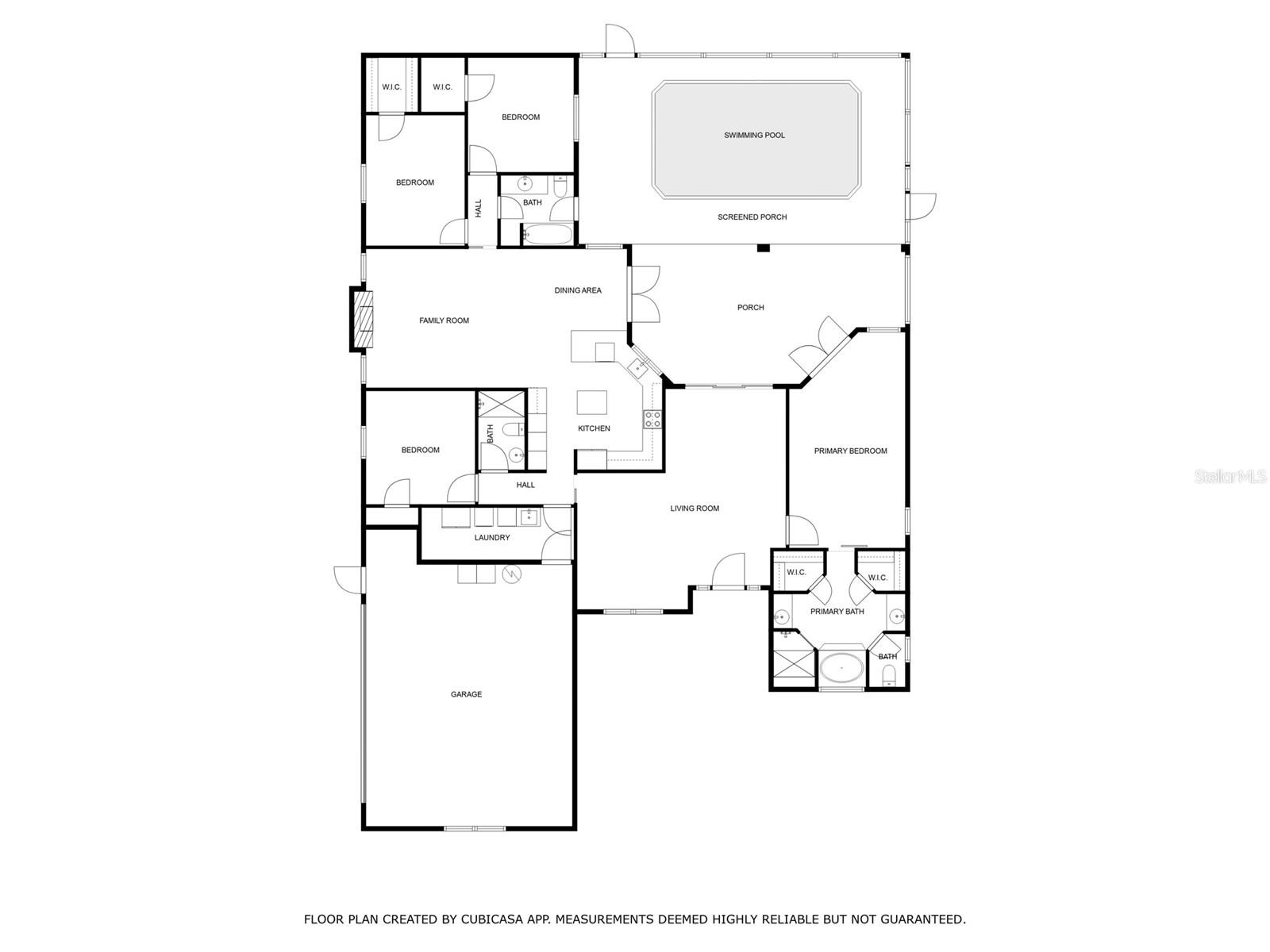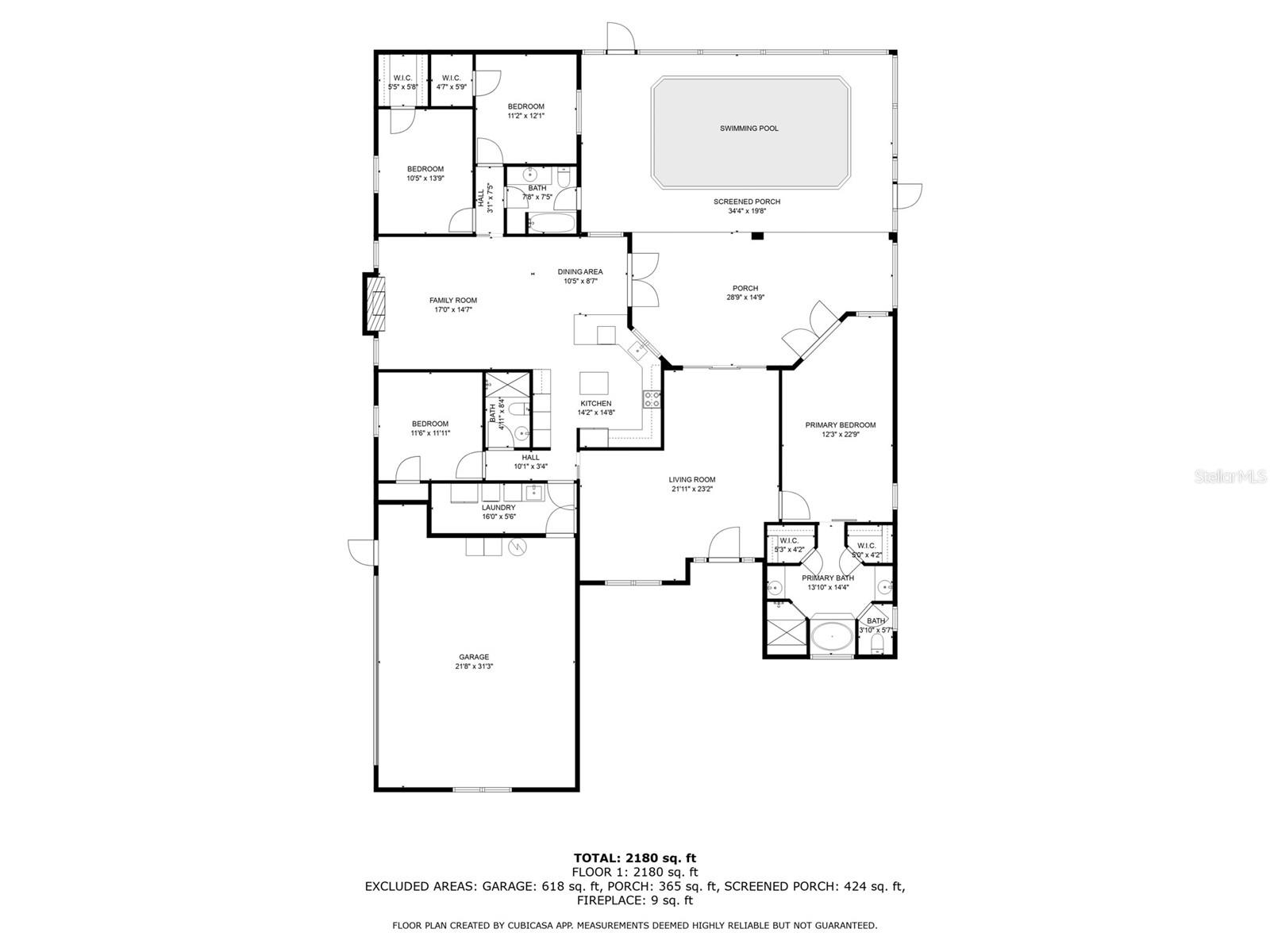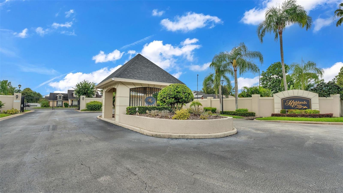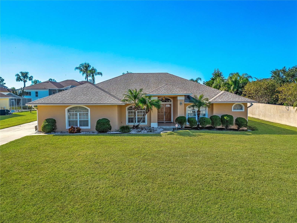5529 Highlands Vista Circle, LAKELAND, FL 33812
Property Photos
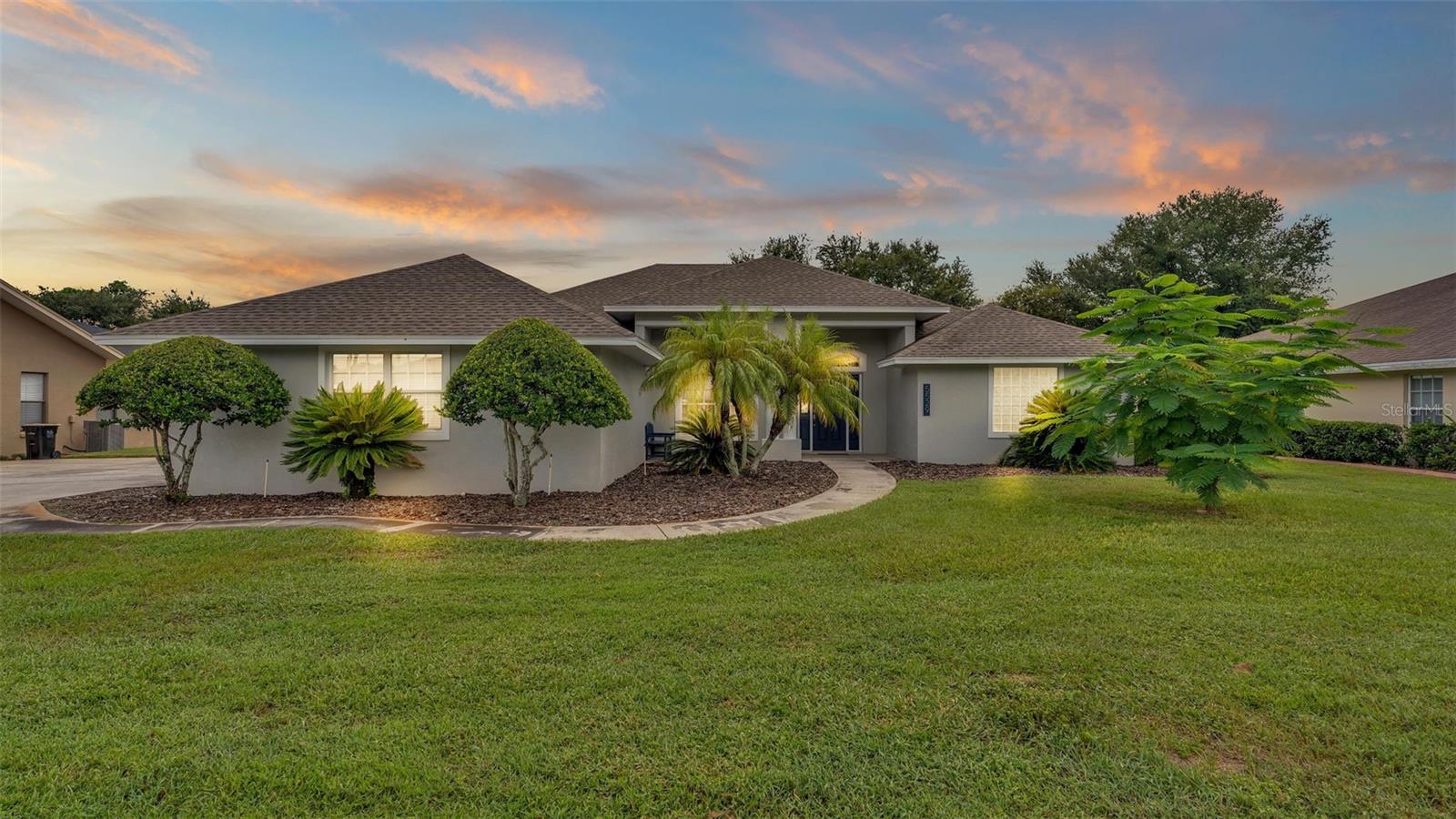
Would you like to sell your home before you purchase this one?
Priced at Only: $530,000
For more Information Call:
Address: 5529 Highlands Vista Circle, LAKELAND, FL 33812
Property Location and Similar Properties
- MLS#: L4947440 ( Residential )
- Street Address: 5529 Highlands Vista Circle
- Viewed: 8
- Price: $530,000
- Price sqft: $152
- Waterfront: No
- Year Built: 1996
- Bldg sqft: 3494
- Bedrooms: 4
- Total Baths: 3
- Full Baths: 3
- Garage / Parking Spaces: 2
- Days On Market: 111
- Additional Information
- Geolocation: 27.9646 / -81.9199
- County: POLK
- City: LAKELAND
- Zipcode: 33812
- Subdivision: Highlands Vista
- Provided by: KELLER WILLIAMS REALTY SMART
- Contact: Deana Lainhart
- 863-577-1234

- DMCA Notice
-
DescriptionPRICE IMPROVEMENT! MOTIVATED SELLER! ABSOLUTELY IMMACULATE & Perfectly Maintained Home in Gated Community of Highland Vista in GJHS District! Only 48 homes... with larger lots! Neighborhood is LOVELY/Well Manicured/Located 260' ABOVE sea level (approx. the 2nd highest elevation in Florida.) Featuring Bright & Open Split floor planNestledin this charming, sought after south Lakeland neighborhood is this stunningBright & Open Split floor plan, fourbedroom, three bathroom pool home. The master suite is a true retreat, boasting a spa like en suite bathroom with a soaking tub and separate shower. Spacious Spare Bedrooms & Bathroom that leads out to pool.NO CARPET makes cleaning much easier. A spacious open floor plan that is perfect for entertaining, with a gourmet kitchen featuring beautiful quartz countertops, stainless steel appliances, and a large island. The family room is the hub of the home featuring a wood burning fireplace and ample room to entertain, with french doors that open to the beautiful outdoor area. You will love the sparkling pool and expansive patio area that offer the ideal setting for outdoor gatherings and relaxation. With lush landscaping and aPrivacy Fenced Yard.
Payment Calculator
- Principal & Interest -
- Property Tax $
- Home Insurance $
- HOA Fees $
- Monthly -
Features
Building and Construction
- Covered Spaces: 0.00
- Exterior Features: Lighting, Sidewalk, Sliding Doors
- Fencing: Vinyl
- Flooring: Ceramic Tile, Laminate
- Living Area: 2534.00
- Roof: Shingle
Garage and Parking
- Garage Spaces: 2.00
Eco-Communities
- Pool Features: In Ground
- Water Source: Public
Utilities
- Carport Spaces: 0.00
- Cooling: Central Air
- Heating: Central
- Pets Allowed: Yes
- Sewer: Septic Tank
- Utilities: Cable Connected, Electricity Connected, Public, Street Lights, Water Connected
Finance and Tax Information
- Home Owners Association Fee: 675.00
- Net Operating Income: 0.00
- Tax Year: 2023
Other Features
- Appliances: Dishwasher, Microwave, Range, Refrigerator
- Association Name: Jim Allen -AIA PROPERTY MGMT INC.
- Association Phone: 863-686-3700
- Country: US
- Interior Features: Ceiling Fans(s), Chair Rail, Coffered Ceiling(s), Kitchen/Family Room Combo, Open Floorplan, Primary Bedroom Main Floor, Solid Surface Counters, Solid Wood Cabinets, Walk-In Closet(s), Window Treatments
- Legal Description: HIGHLANDS VISTA PB 98 PG 49 LOT 19
- Levels: One
- Area Major: 33812 - Lakeland
- Occupant Type: Vacant
- Parcel Number: 24-29-16-284552-000190
Similar Properties
Nearby Subdivisions
Beverly Rise Ph 1
Charloma
Clubhill Estates
Clubhouse Ests
Clubhouse Heritage
Clubhouse Heritage Ph 02
Clubhouse Lake Estates
Dove Hollow
Eagle Pointelakeland
Groveglen East
Hall Harvey Subdivision
Heron Place
Highlands Grace
Highlands South
Highlands Vista
Hillndale
Hillside Heights
Island Walk
Island Walk Ph 03
Lakeside Heritage Ph 2
Lakeside Heritage Phase 2
Mission Hills
Oakford Estates
Royal Oak Estates
Strickland Court
Summerglen
Summit Ridge
Sunrise Landing
Valley High
Vintage View
Waters Edge
Wf Hallam Cos Lakeland Hlnd

- Jarrod Cruz, ABR,AHWD,BrkrAssc,GRI,MRP,REALTOR ®
- Tropic Shores Realty
- Unlock Your Dreams
- Mobile: 813.965.2879
- Mobile: 727.514.7970
- unlockyourdreams@jarrodcruz.com

