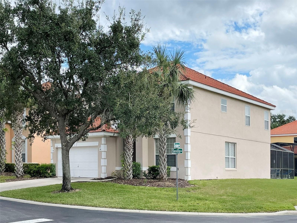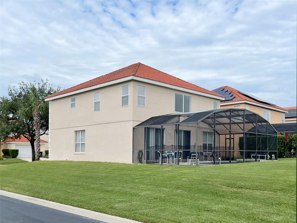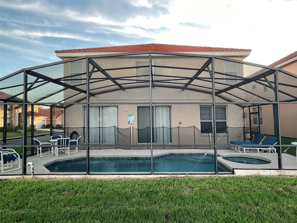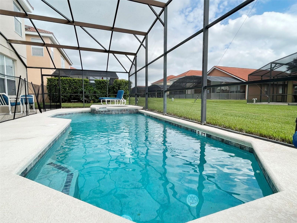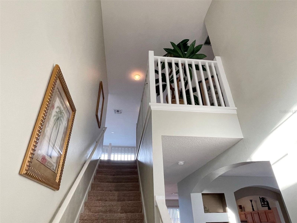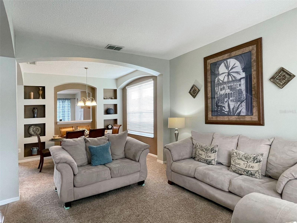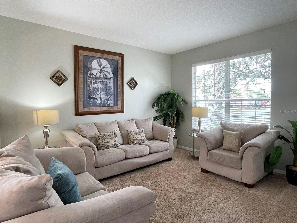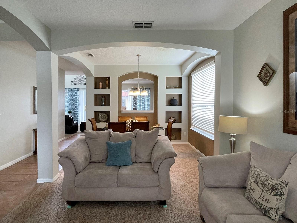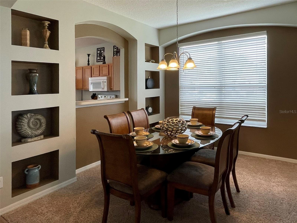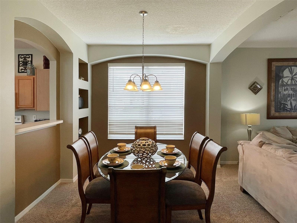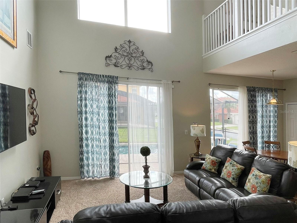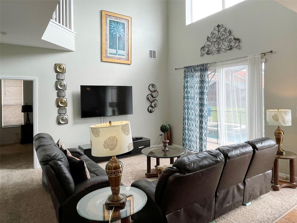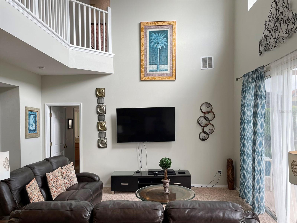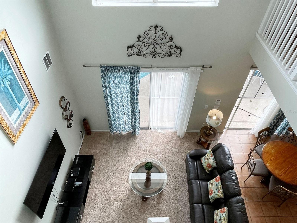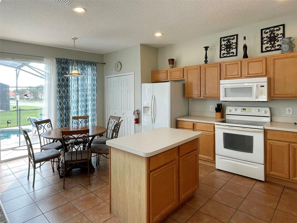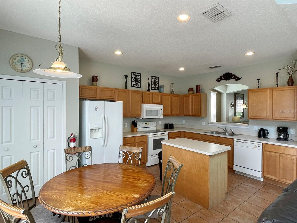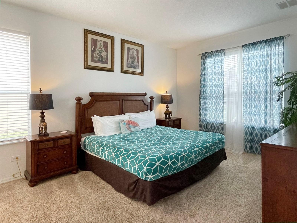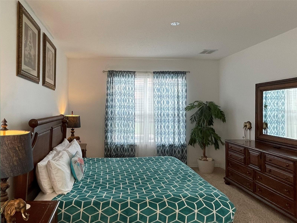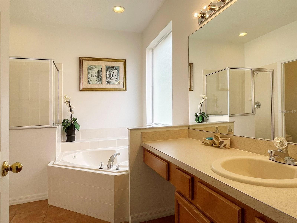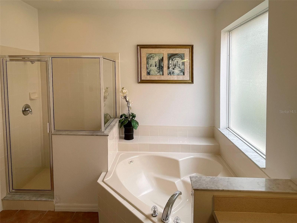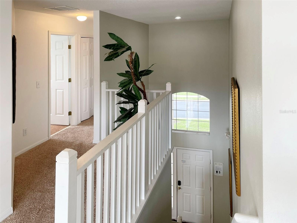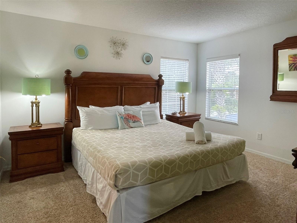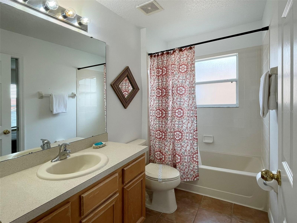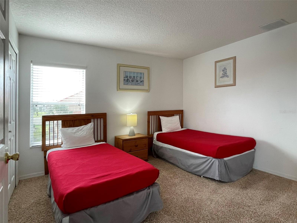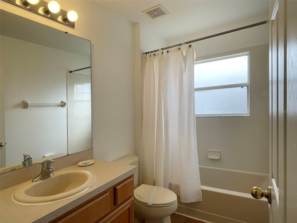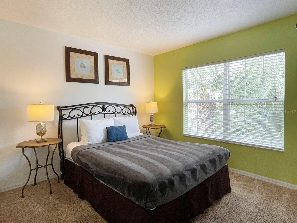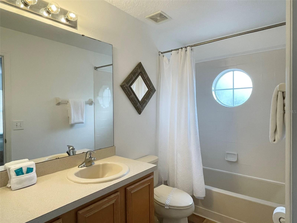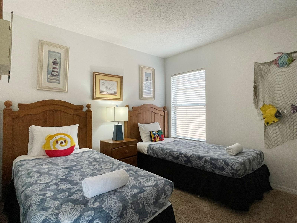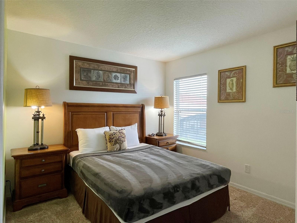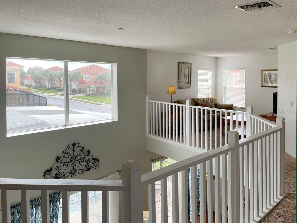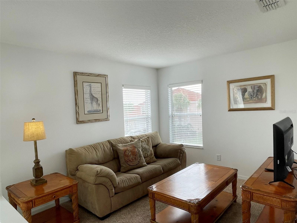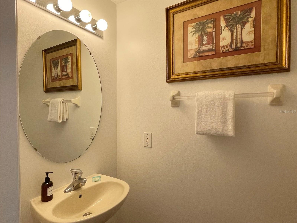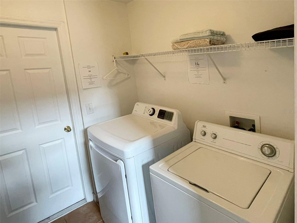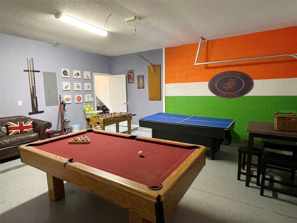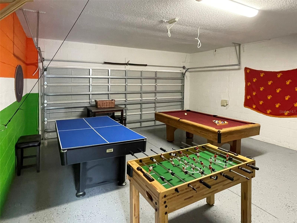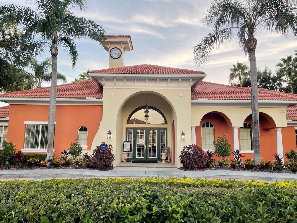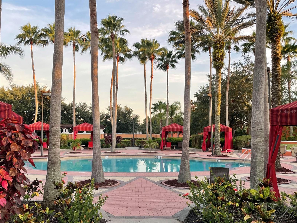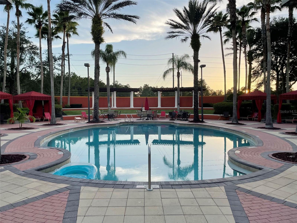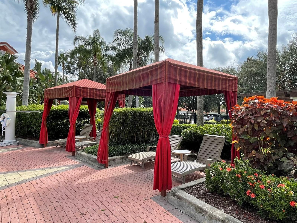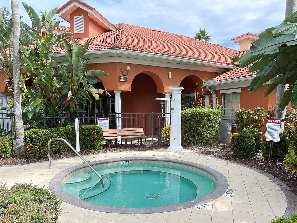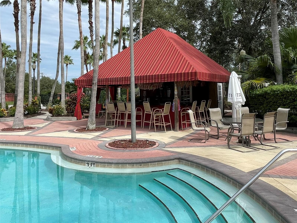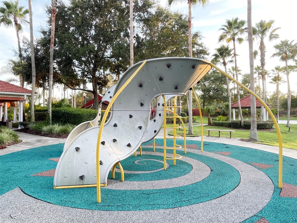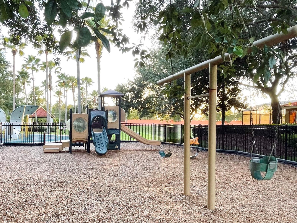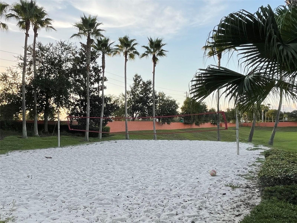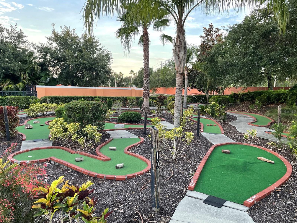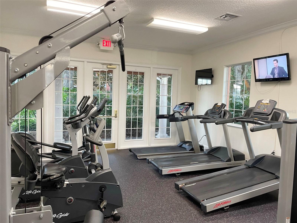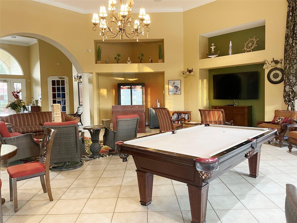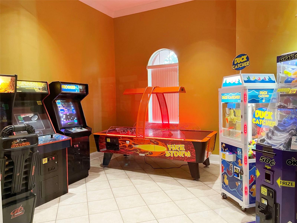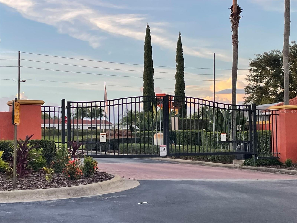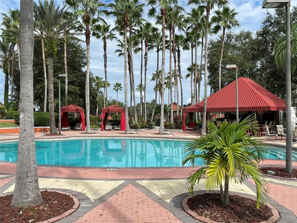256 Sevilla Avenue, DAVENPORT, FL 33897
Property Photos
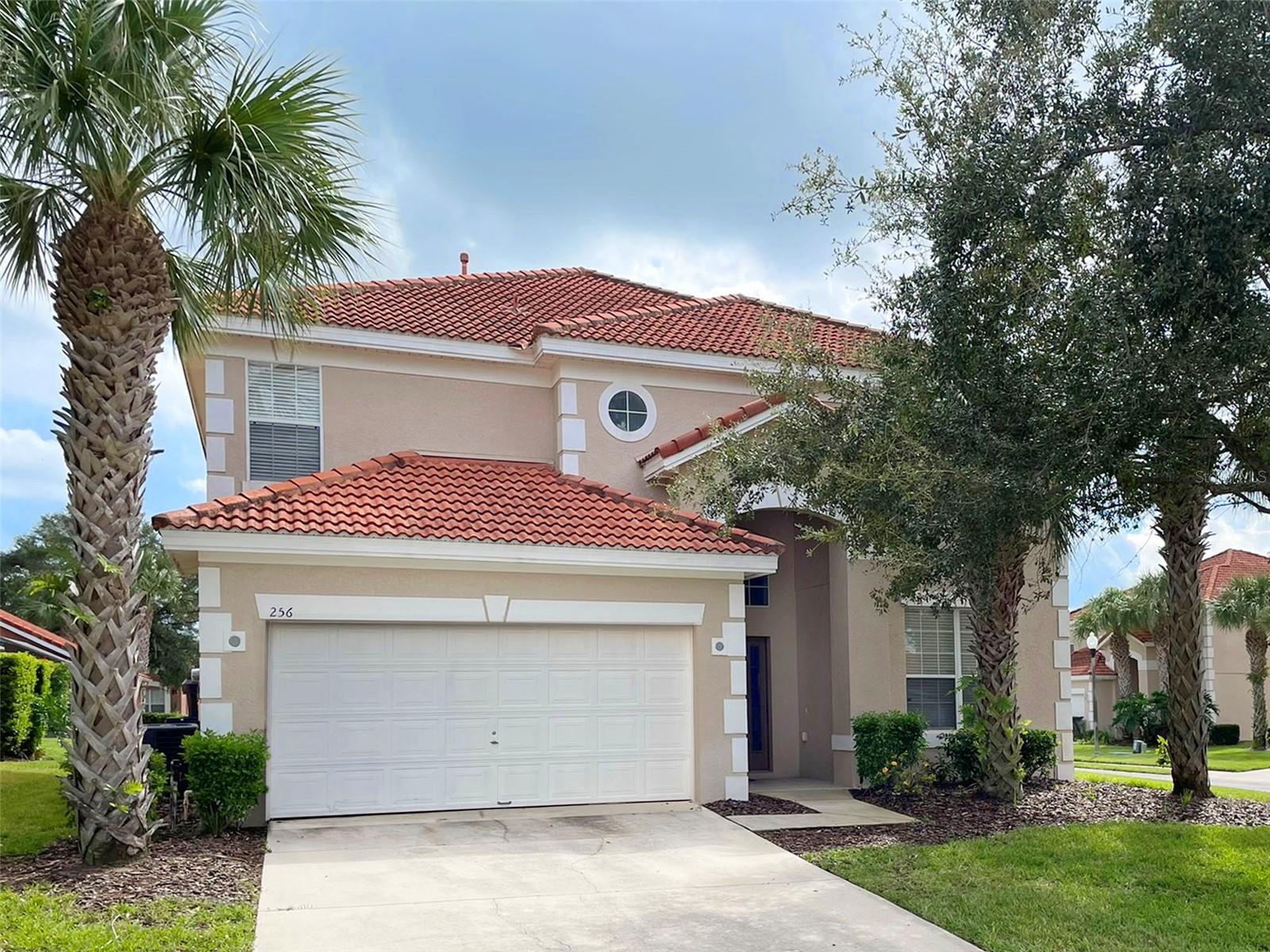
Would you like to sell your home before you purchase this one?
Priced at Only: $475,000
For more Information Call:
Address: 256 Sevilla Avenue, DAVENPORT, FL 33897
Property Location and Similar Properties
- MLS#: S5113669 ( Residential )
- Street Address: 256 Sevilla Avenue
- Viewed: 16
- Price: $475,000
- Price sqft: $146
- Waterfront: No
- Year Built: 2005
- Bldg sqft: 3247
- Bedrooms: 6
- Total Baths: 5
- Full Baths: 4
- 1/2 Baths: 1
- Garage / Parking Spaces: 2
- Days On Market: 97
- Additional Information
- Geolocation: 28.2857 / -81.6606
- County: POLK
- City: DAVENPORT
- Zipcode: 33897
- Elementary School: Citrus Ridge
- Middle School: Citrus Ridge
- High School: Davenport High School
- Provided by: IMAGINATION REALTY, INC
- Contact: Dustin Eshenroder
- 321-939-1300

- DMCA Notice
-
DescriptionFurnished turn key property with maximum rental flexibility? Check. Resort style living? Check. Minutes to disney parks? Check. Looking for a move in ready short term rental opportunity with over $34,000 in future bookings? Or how about a fully furnished turn key primary residence with resort like amenities and flexible spacious floorplan? You'll find it all here in this one very special property. This large home has 6 bedrooms and 4. 5 baths, plus a loft space means there's always enough space for everyone. But the ground floor primary bedroom with en suite with large soaking garden tub and separate shower can be your private retreat. Situated on a corner lot, the entry and family room have double height ceilings making the home feel bright and airy. The kitchen and family room both have sliding glass doors which open onto the screened patio with heated pool with raised spa deck with waterfall, while formal living and dining room spaces give you even more room for your guests. Upstairs is a second primary bedroom with en suite, and four additional bedrooms, two additional bathrooms, and a loft space. The garage has a private game room set up with pool table, foosball, and ping pong for a perfect game night. This amazing gated community includes resort style amenities such as a community pool with hot tub, private cabanas, and pool bar, clubhouse with pool table, fitness center, arcade room, sand volleyball, playground, mini golf means you'll never run out of things to do. And you'll find plenty of spaces for relaxing and enjoying the florida lifestyle! But with theme parks and the airport just minutes away, such easy access will put you in the heart of it all. This home is perfect to use it when you want, and rent it out when you don't, and it comes with a solid income producing track record and many future bookings. This large single family home offers maximum flexibility, popular rental appeal, and instant cash flow. Come see why this property checks all the boxes!
Payment Calculator
- Principal & Interest -
- Property Tax $
- Home Insurance $
- HOA Fees $
- Monthly -
Features
Building and Construction
- Covered Spaces: 0.00
- Exterior Features: Sidewalk, Sliding Doors
- Flooring: Carpet, Tile
- Living Area: 2771.00
- Roof: Tile
Property Information
- Property Condition: Completed
Land Information
- Lot Features: Corner Lot
School Information
- High School: Davenport High School
- Middle School: Citrus Ridge
- School Elementary: Citrus Ridge
Garage and Parking
- Garage Spaces: 2.00
- Parking Features: Driveway
Eco-Communities
- Pool Features: Gunite, Heated, In Ground, Screen Enclosure
- Water Source: Public
Utilities
- Carport Spaces: 0.00
- Cooling: Central Air, Zoned
- Heating: Electric, Heat Pump, Zoned
- Pets Allowed: Yes
- Sewer: Public Sewer
- Utilities: BB/HS Internet Available, Cable Connected, Electricity Connected, Sewer Connected, Sprinkler Meter, Street Lights, Underground Utilities, Water Connected
Amenities
- Association Amenities: Clubhouse, Fitness Center, Park, Playground, Pool, Recreation Facilities, Spa/Hot Tub
Finance and Tax Information
- Home Owners Association Fee Includes: Pool, Private Road
- Home Owners Association Fee: 1090.00
- Net Operating Income: 0.00
- Tax Year: 2023
Other Features
- Appliances: Dishwasher, Disposal, Dryer, Electric Water Heater, Microwave, Range, Refrigerator, Washer
- Association Name: Breeze Home/ Jennifer Scarlercio
- Association Phone: 813-565-4663
- Country: US
- Furnished: Turnkey
- Interior Features: Eat-in Kitchen, Kitchen/Family Room Combo, Living Room/Dining Room Combo, Open Floorplan, Vaulted Ceiling(s), Window Treatments
- Legal Description: SOLANA PLAT BOOK 129 PGS 13 THRU 18 LOT 147
- Levels: Two
- Area Major: 33897 - Davenport
- Occupant Type: Tenant
- Parcel Number: 26-25-25-999953-001470
- Style: Florida
- View: Pool
- Views: 16
Nearby Subdivisions
Bahama Bay
Bahama Bay A Condo
Bahama Bay Resort
Bella Verano
Bella Verano Sub
Bimini Bay Ph 01
Calabay Parc
Davenport Lakes Ph O1
Eden Gardens Ph 1
Fairways Lake Estates
Florida Pines Ph 01
Florida Pines Ph 02b 02c
Florida Pines Ph 03
Florida Pines Ph 1
Four Corners Ph 01
Four Corners Ph 02
Four Corners Phase One
Hampton Estates
Highgate Park Ph 01
Highgate Park Ph 02
Highlands Reserve
Highlands Reserve Ph 01
Highlands Reserve Ph 02 04
Highlands Reserve Ph 024 A B
Highlands Reserve Ph 03a 03b
Highlands Reserve Ph 05
Highlands Reserve Ph 06
Highlands Reserve Ph 6
Hillcrest Homes Lake Davenport
Hillcrest Homes Of Lake Davenp
Lake Davenport Estates
Lake Davenport Estates West Ph
Lakeside At Bass Lake
Lakesidebass Lake
Laurel Estates
Legacy Park
Legacy Park Ph 01
Legacy Park Ph 02
Magnolia Glen Phase 01
Magnoliawestside Ph 1
Meadow Walkph 1
Meadow Walkph 2
Mirabella Ph 1
Mirabella Ph 2
Pine West
Pines West Ph 02
Pines West Ph 1
Poitras Estates
Polo Park Estates
Santa Cruz
Santa Cruz Ph 02
Santa Cruz Ph 1
Stoneybrook South North Prcl P
Tierra Del Sol
Tierra Del Sol East Ph 1
Tierra Del Sol East Ph 2
Tierra Del Sol East Ph 2 A Rep
Tierra Del Sol East Phase 2
Trinity Rdg
Tuscan Hills
Tuscan Mdws
Tuscan Mdws Ph 2
Tuscan Meadows
Tuscan Ridge Ph 02
Tuscan Ridge Ph 03
Village At Tuscan Ridge
Villas Of Westridge Ph 5a
Villas Westridge Ph 05b
Vista Park Ph 02
Vista Park Phase 02
Way Estates
Wellington Ph 01
Wellington Ph 02
Westridge Ph 04
Westridge Ph 07
Westridge Ph 7
Westridge Ph Vii
Westridge Phase Vii
Willow Bendph 2
Willowbendph 3
Windsor Island
Windsor Island Res
Windsor Island Res Ph 2a
Windsor Island Res Ph 2b
Windsor Island Residence
Windsor Island Residence Ph 28
Windsor Island Residence Ph 2a
Windsor Island Residence Ph 2b
Windsor Island Residence Ph 3
Windsor Island Resort
Windsor Island Resort Phase 2a

- Jarrod Cruz, ABR,AHWD,BrkrAssc,GRI,MRP,REALTOR ®
- Tropic Shores Realty
- Unlock Your Dreams
- Mobile: 813.965.2879
- Mobile: 727.514.7970
- unlockyourdreams@jarrodcruz.com

