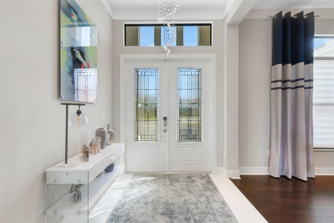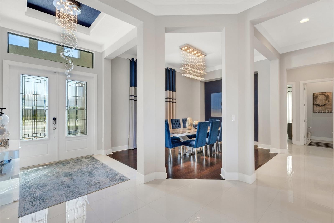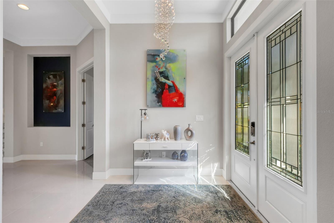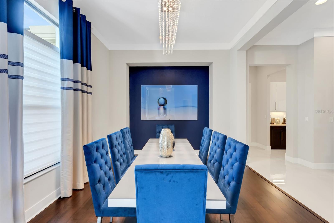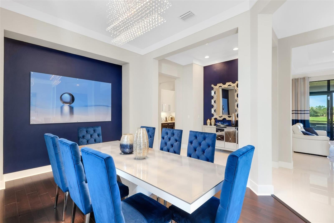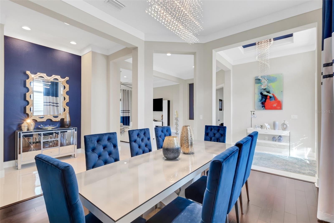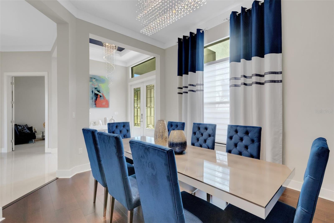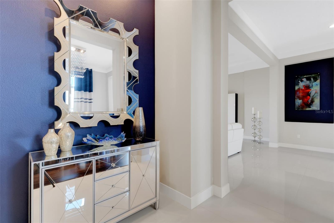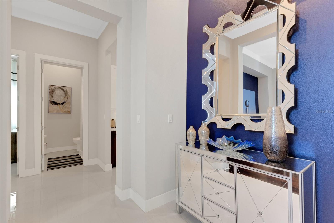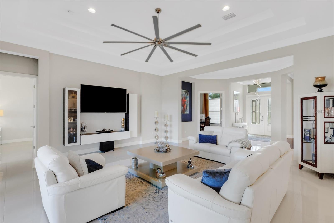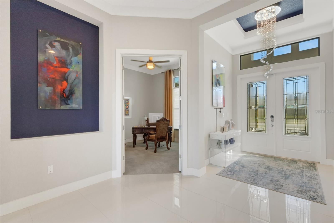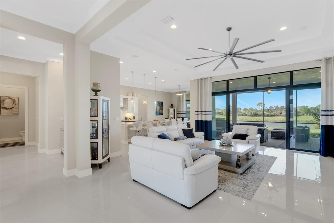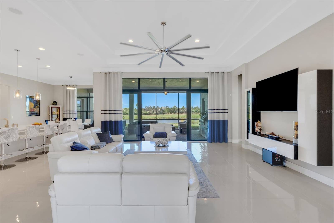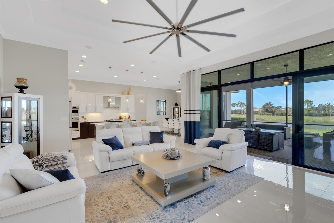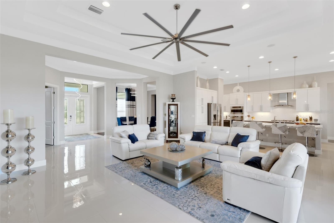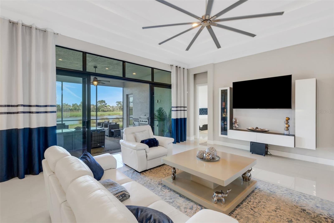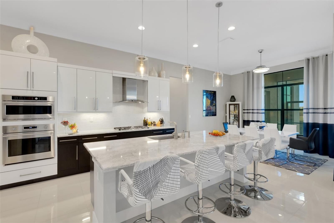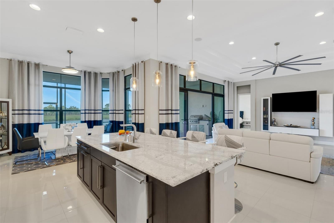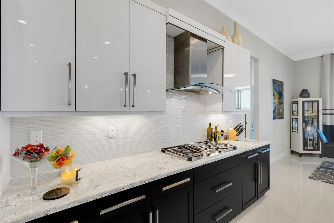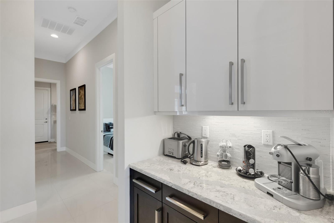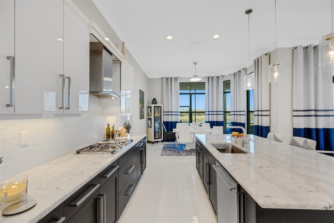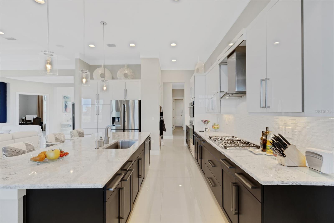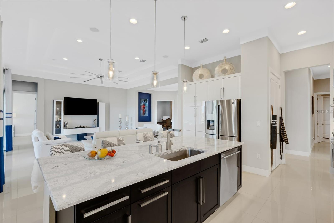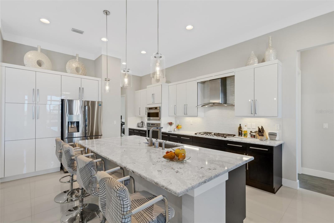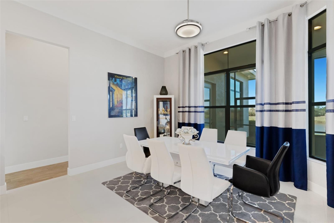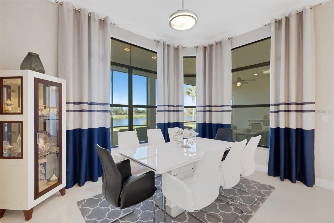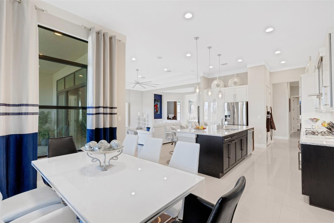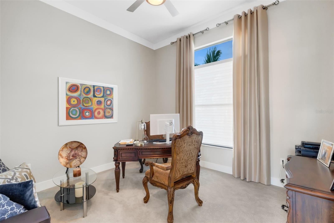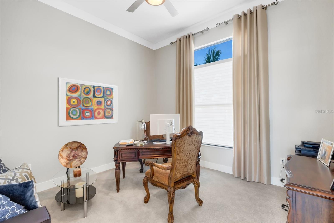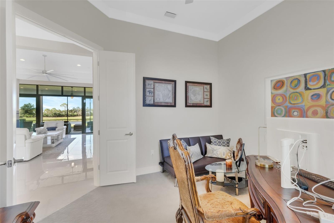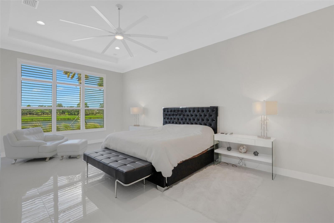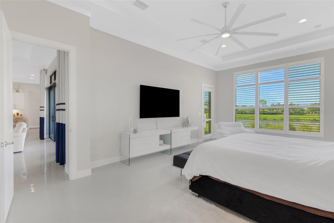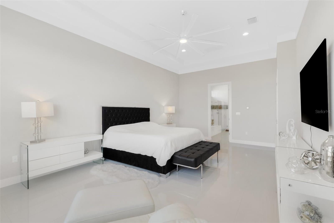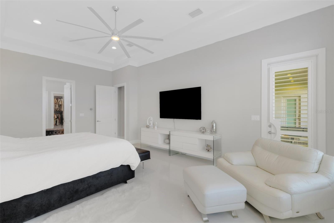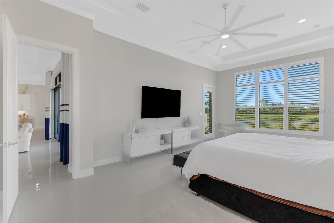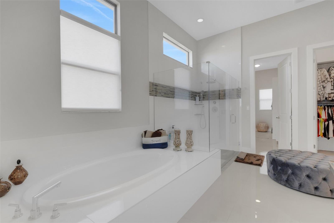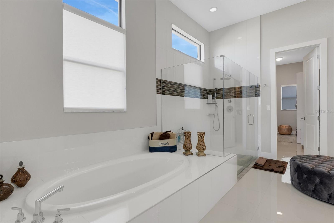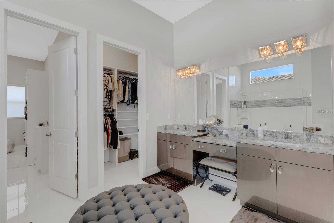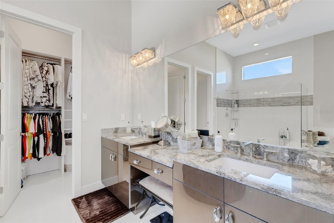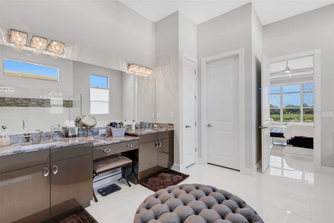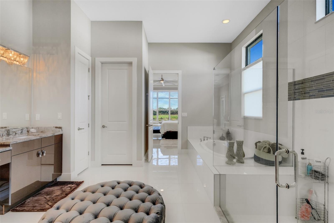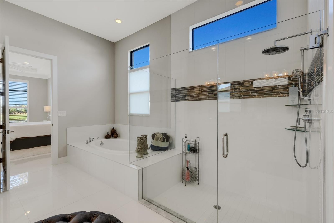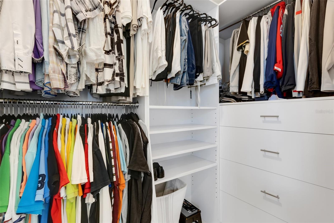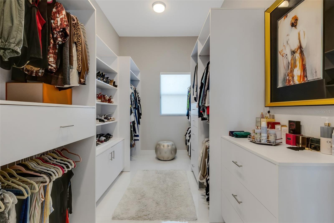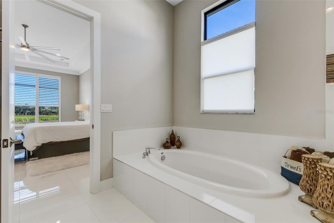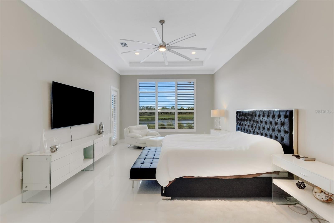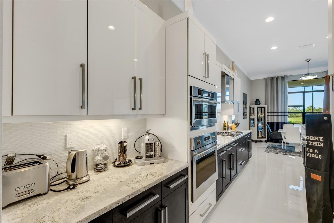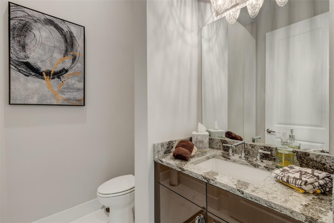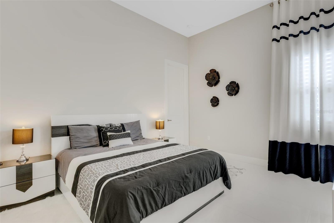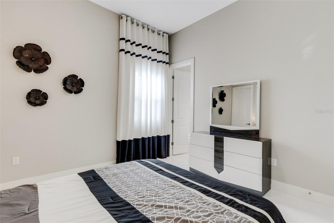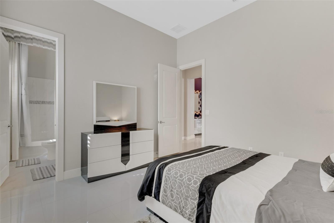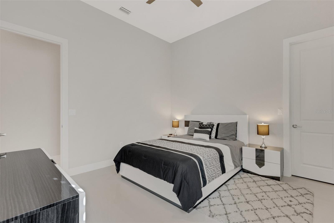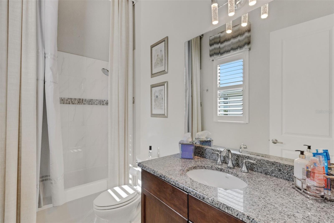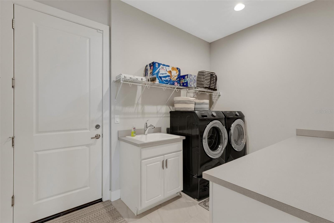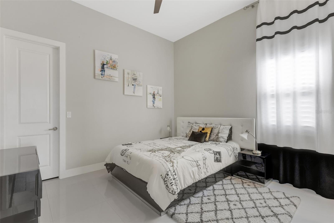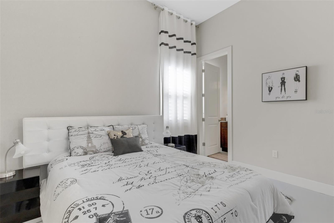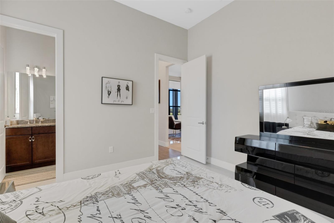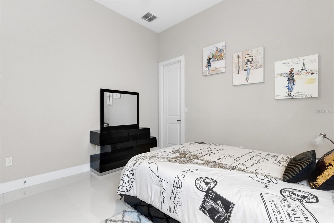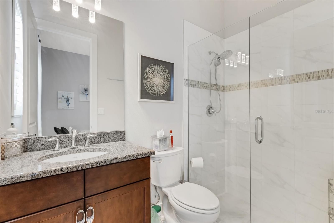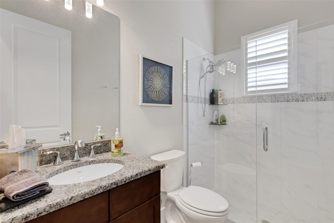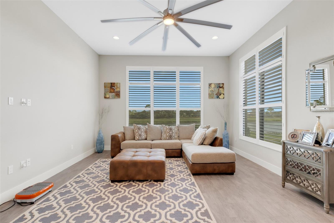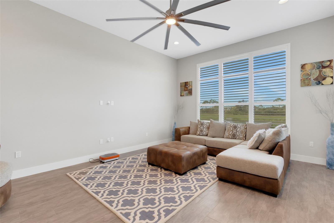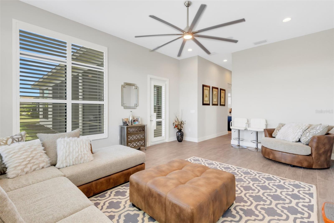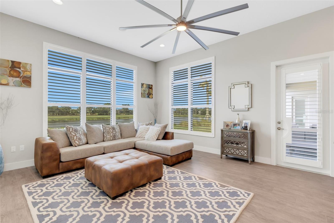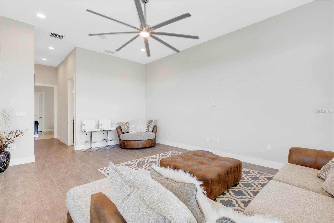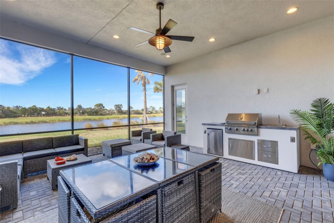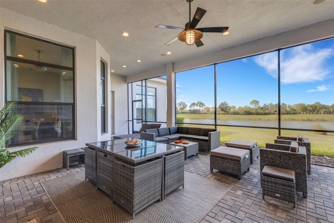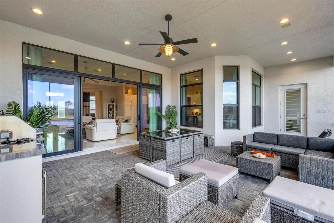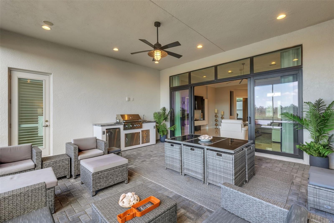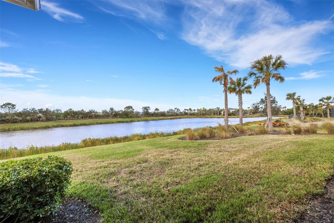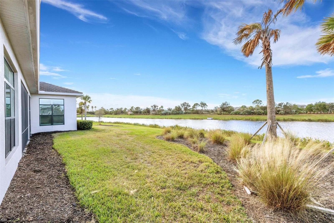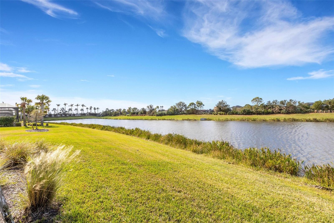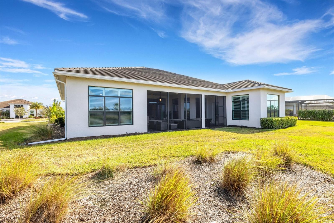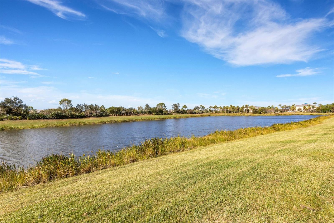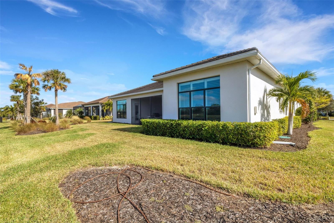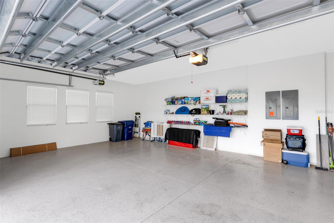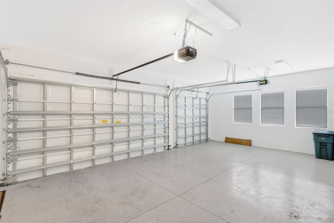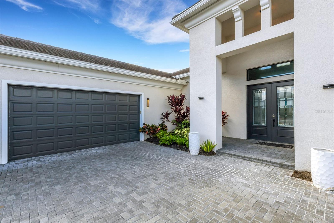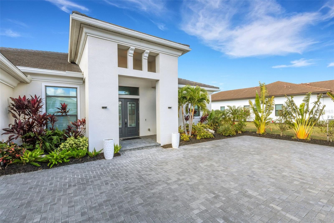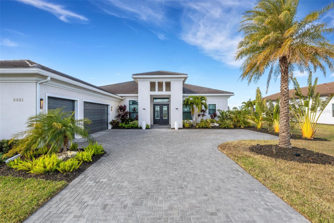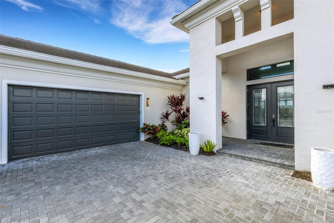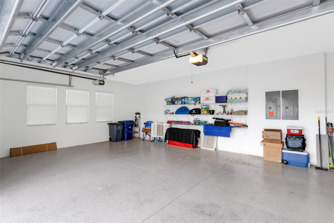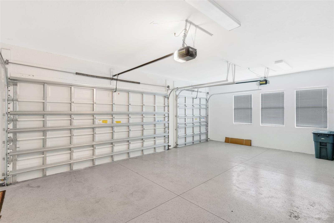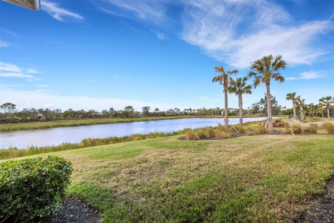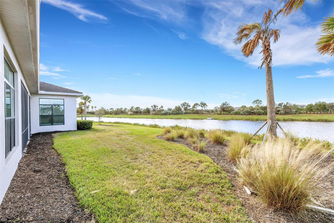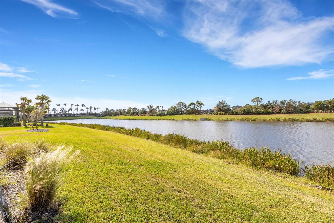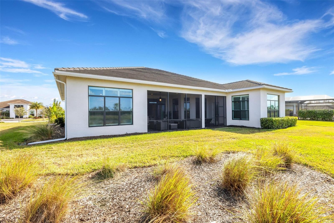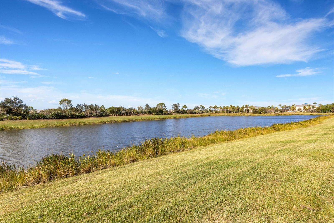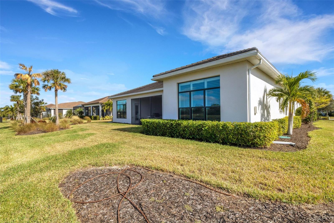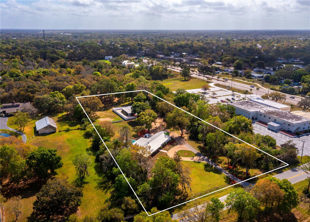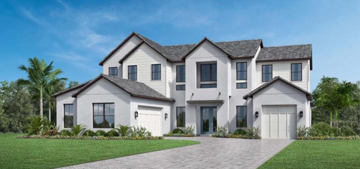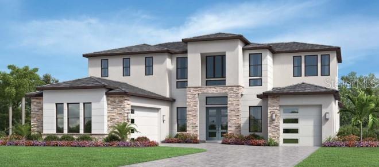8921 Artisan Way, SARASOTA, FL 34240
Property Photos
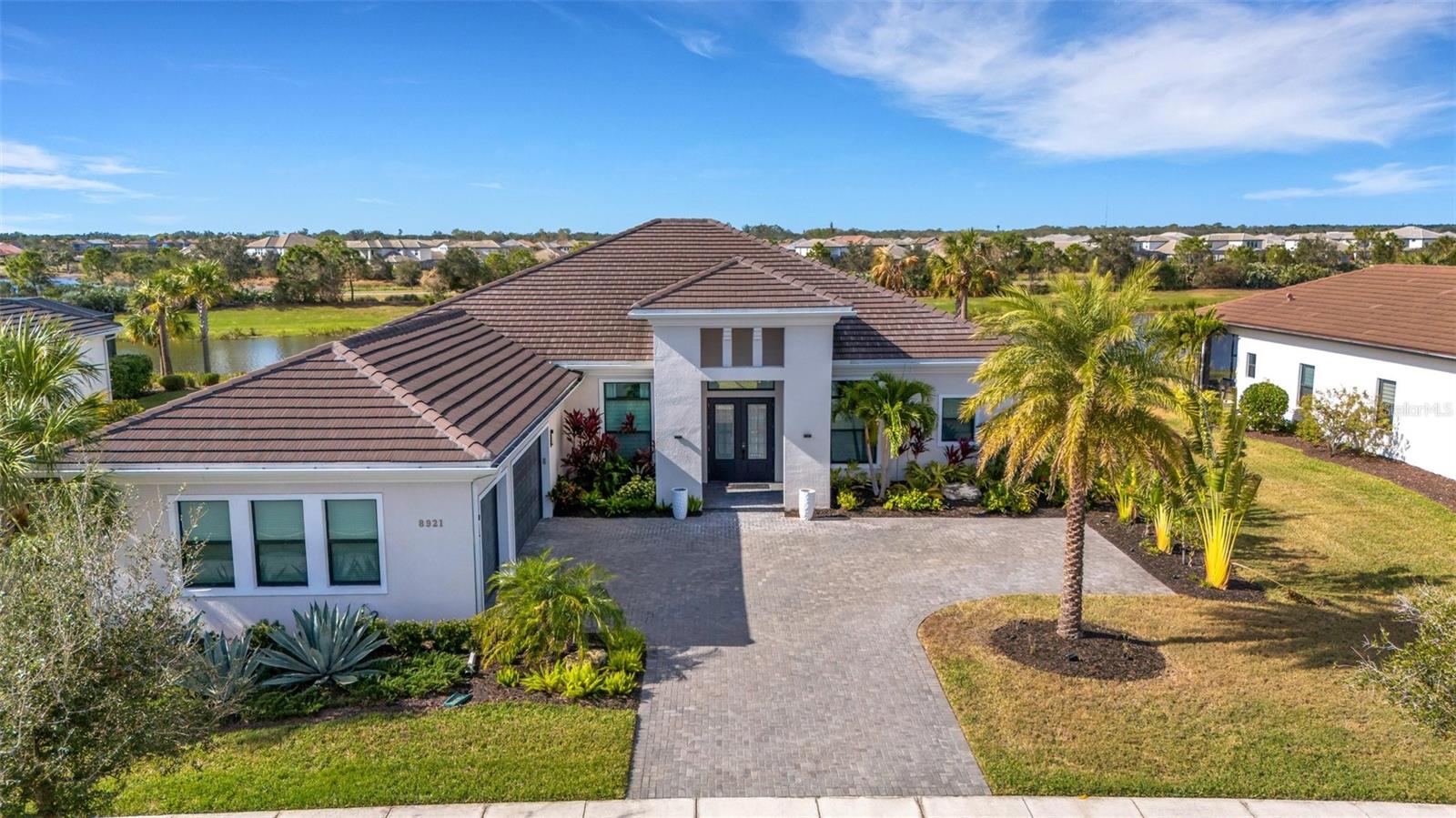
Would you like to sell your home before you purchase this one?
Priced at Only: $1,649,000
For more Information Call:
Address: 8921 Artisan Way, SARASOTA, FL 34240
Property Location and Similar Properties
- MLS#: A4632645 ( Residential )
- Street Address: 8921 Artisan Way
- Viewed: 4
- Price: $1,649,000
- Price sqft: $450
- Waterfront: No
- Year Built: 2018
- Bldg sqft: 3663
- Bedrooms: 3
- Total Baths: 5
- Full Baths: 4
- 1/2 Baths: 1
- Garage / Parking Spaces: 3
- Days On Market: 6
- Additional Information
- Geolocation: 27.3144 / -82.3909
- County: SARASOTA
- City: SARASOTA
- Zipcode: 34240
- Subdivision: Artistry Ph 1a
- Elementary School: Tatum Ridge Elementary
- Middle School: McIntosh Middle
- High School: Booker High
- Provided by: BRIGHT REALTY
- Contact: James Mancuso, Sr.
- 941-552-6036

- DMCA Notice
-
DescriptionExperience a life of luxury, style, and comfort in this stunning Kolter built home, which surpasses model expectations, located in the desirable gated community of Artistry. Nestled on a picturesque waterfront homesite, this breathtaking 4 bedroom, 4.5 bathroom residence also includes a bonus room, den, and dining room, offering over 3,663 square feet of living space. The 3 car garage provides ample room for vehicles and storage. As you step through the grand entrance, you will be captivated by the meticulous attention to detail and impeccable craftsmanship that define this architectural masterpiece. Sunlight streams through floor to ceiling windows, creating a bright and airy atmosphere enhanced by sleek 24 x 24 porcelain tiles and designer finishes throughout. Retreat to the luxurious master suite, complete with a spa inspired ensuite bathroom and generous walk in closets featuring custom cabinetry. Each secondary bedroom offers its own private ensuite bathroom and walk in closet for added convenience and privacy. This home features an upgraded "Club Room," which enhances the Palmer Model, providing an impressive space for a game room, guest privacy, or your own personal retreat. The gourmet chef's kitchen is designed for seamless entertainment, equipped with upgraded GE Profile appliances and premium custom cabinetry, making it a culinary haven for any cooking enthusiast. Gather with loved ones in the expansive living areas where soaring 12 foot ceilings and panoramic views of the surrounding landscape set the stage for unforgettable moments. Step outside to your own private oasis, complete with an outdoor kitchen, lush landscaping, and breathtaking sunsets that promote tranquility. Plenty of space to add a private pool/spa. Whether you're hosting gatherings under the stars or exploring the vibrant Sarasota scene just minutes away, 8921 Artisan Way promises a lifestyle of unparalleled luxury and sophistication. Experience the pinnacle of coastal luxury living in this nearly new residence nestled within the impressive enclave of Artistry. Beyond the gates of this exclusive community lies a world of refined elegance and breathtaking beauty awaiting your arrival.
Payment Calculator
- Principal & Interest -
- Property Tax $
- Home Insurance $
- HOA Fees $
- Monthly -
Features
Building and Construction
- Builder Model: Palmer w/Bonus
- Builder Name: Kolter Homes
- Covered Spaces: 0.00
- Exterior Features: Irrigation System, Lighting, Outdoor Kitchen, Rain Gutters, Sidewalk, Sliding Doors
- Flooring: Tile
- Living Area: 3663.00
- Roof: Tile
Land Information
- Lot Features: Landscaped, Sidewalk, Paved, Private
School Information
- High School: Booker High
- Middle School: McIntosh Middle
- School Elementary: Tatum Ridge Elementary
Garage and Parking
- Garage Spaces: 3.00
Eco-Communities
- Water Source: Canal/Lake For Irrigation
Utilities
- Carport Spaces: 0.00
- Cooling: Central Air
- Heating: Heat Pump
- Pets Allowed: Yes
- Sewer: Public Sewer
- Utilities: Cable Connected, Electricity Connected, Natural Gas Connected, Phone Available, Sewer Connected, Sprinkler Recycled, Street Lights, Underground Utilities, Water Connected
Finance and Tax Information
- Home Owners Association Fee: 1314.48
- Net Operating Income: 0.00
- Tax Year: 2023
Other Features
- Appliances: Built-In Oven, Convection Oven, Cooktop, Dishwasher, Disposal, Gas Water Heater, Microwave, Range Hood, Refrigerator, Washer
- Association Name: Jill Nehus
- Association Phone: 813-865-4663
- Country: US
- Interior Features: Ceiling Fans(s), Crown Molding, Dry Bar, Eat-in Kitchen, High Ceilings, In Wall Pest System, Kitchen/Family Room Combo, L Dining, Open Floorplan, Primary Bedroom Main Floor, Solid Wood Cabinets, Stone Counters, Tray Ceiling(s), Walk-In Closet(s), Window Treatments
- Legal Description: LOT 6, ARTISTRY PHASE 1A, PB 50 PG 45
- Levels: One
- Area Major: 34240 - Sarasota
- Occupant Type: Owner
- Parcel Number: 0232150006
- View: Trees/Woods, Water
- Zoning Code: RSF1
Similar Properties
Nearby Subdivisions
Alcove
Angus Acres Resub
Artistry
Artistry Of Sarasota
Artistry Ph 1a
Artistry Ph 1e
Artistry Ph 2c 2d
Artistry Ph 3a
Artistry Sarasota
Barton Farms
Barton Farms Laurel Lakes
Barton Farmslaurel Lakes
Bay Landing
Car Collective
Cowpen Ranch
Deer Run
Deerfield Ph 1
Emerald Landing At Waterside
Founders Club
Golf Club Estates
Hammocks
Hampton Lakes
Hampton Lakes Indian Lakes
Hidden Creek
Hidden Crk Ph 1
Hidden Crk Ph 2
Hidden River
Lakehouse Cove At Waterside
Lakehouse Covewaterside Ph 1
Lakehouse Covewaterside Ph 2
Lakehouse Covewaterside Ph 3
Lakehouse Covewaterside Ph 4
Lakehouse Covewaterside Phs 5
Laurel Lakes
Laurel Meadows
Laurel Oak Estates
Laurel Oak Estates Sec 01
Laurel Oak Estates Sec 02
Laurel Oak Estates Sec 07
Laurel Oak Estates Sec 09
Meadow Walk
Metes Bounds
Monterey At Lakewood Ranch
Not Applicable
Oak Ford Golf Club
Oak Ford Ph 1
Palmer Farms 3rd
Palmer Glen Ph 1
Palmer Lake A Rep
Palmer Reserve
Sarasota Golf Club Colony 2
Sarasota Golf Club Colony 5
Shoreview
Shoreview At Lakewood Ranch
Shoreview At Lakewood Ranch Wa
Shoreview At Waterside Lakewoo
Shoreviewlakewood Ranch Water
Shoreviewlakewood Ranch Waters
Sylvan Lea
Tatum Ridge
The Ranches At Bern Creek
Villanova Colonnade Condo
Waterside Village
Wild Blue At Waterside
Wild Blue At Waterside Phase 1
Wild Bluewaterside Ph 1
Windward
Windward At Lakewood Ranch
Windward At Lakewood Ranch Pha
Windwardlakewood Ranch Ph 1
Worthington Ph 1
Worthingtonph 1

- Jarrod Cruz, ABR,AHWD,BrkrAssc,GRI,MRP,REALTOR ®
- Tropic Shores Realty
- Unlock Your Dreams
- Mobile: 813.965.2879
- Mobile: 727.514.7970
- unlockyourdreams@jarrodcruz.com

