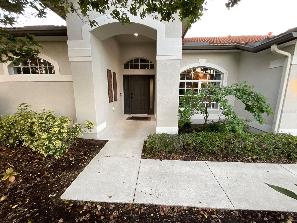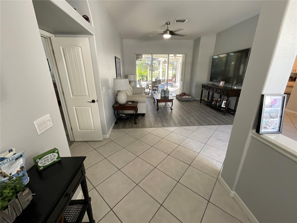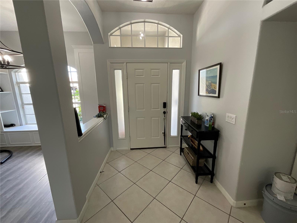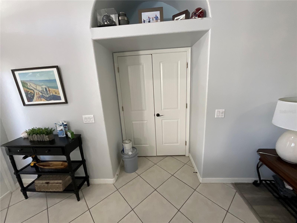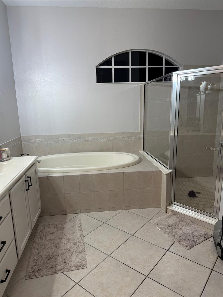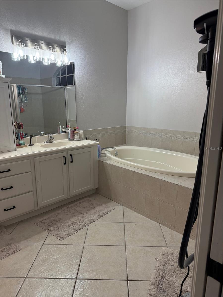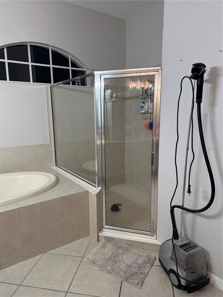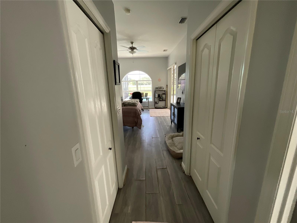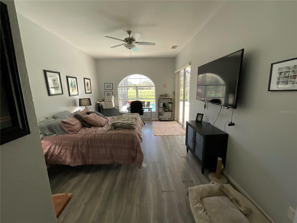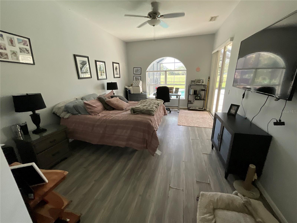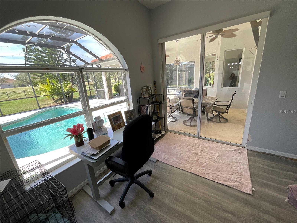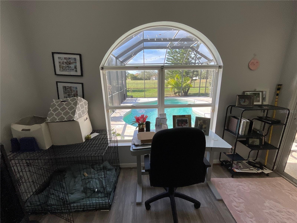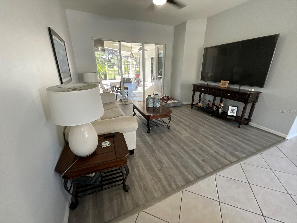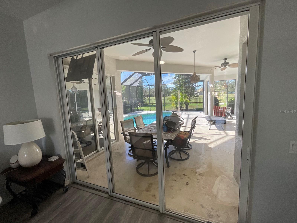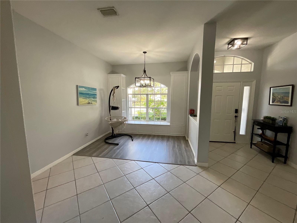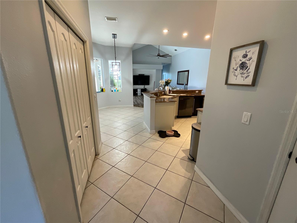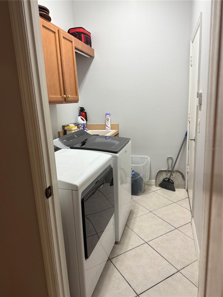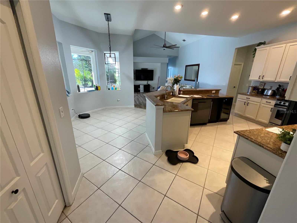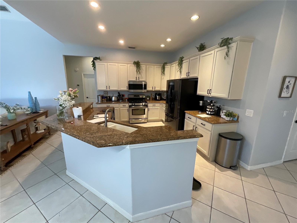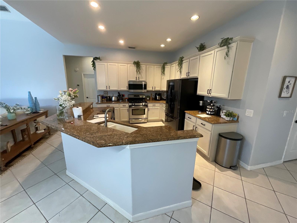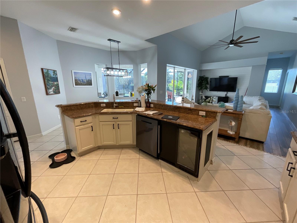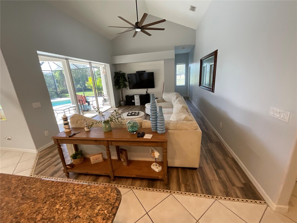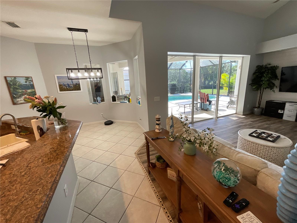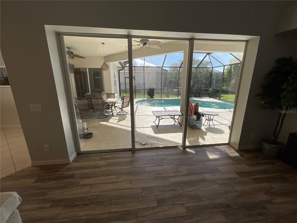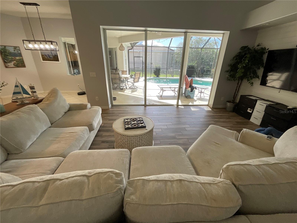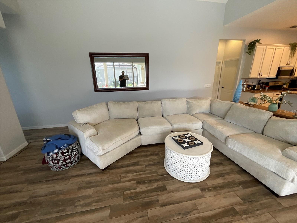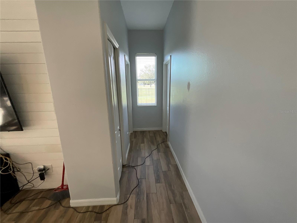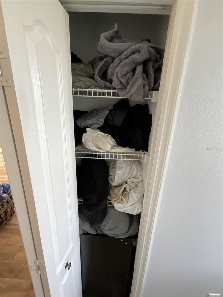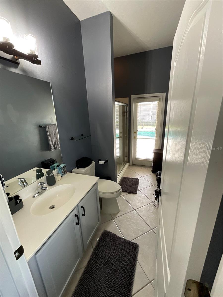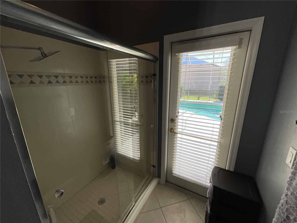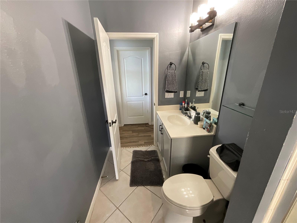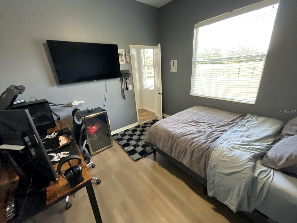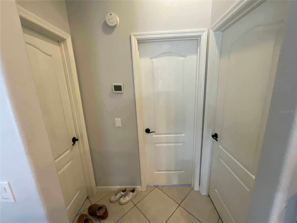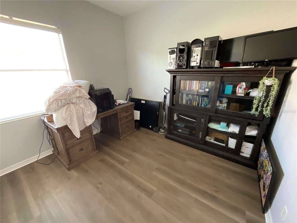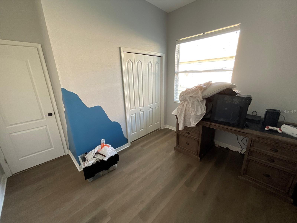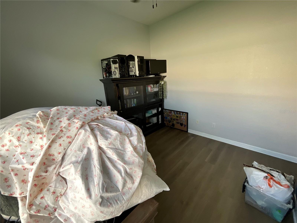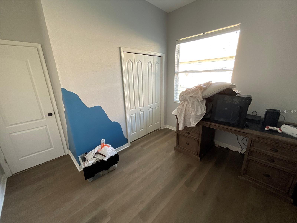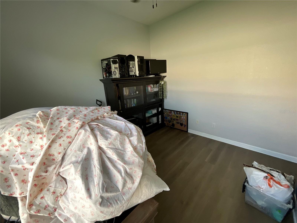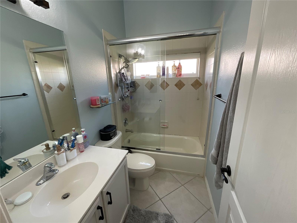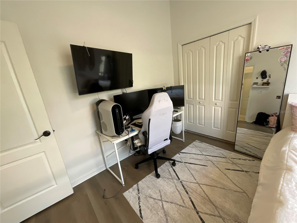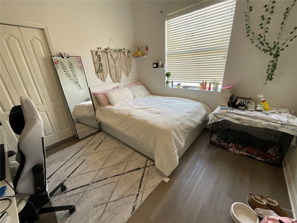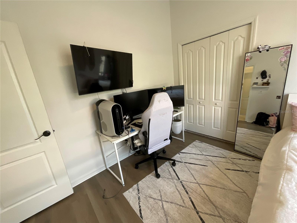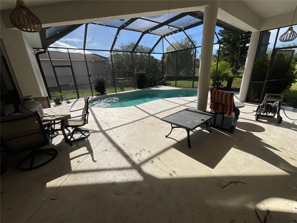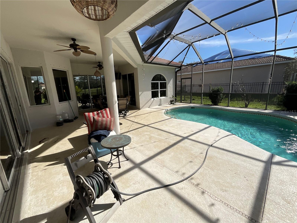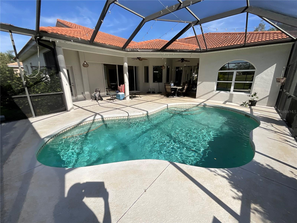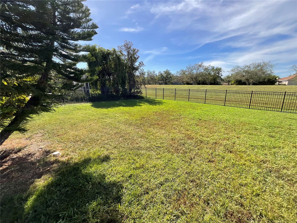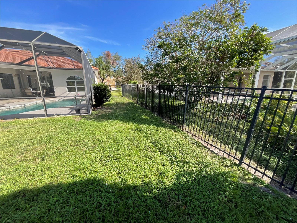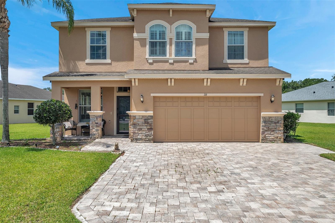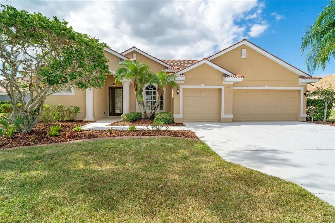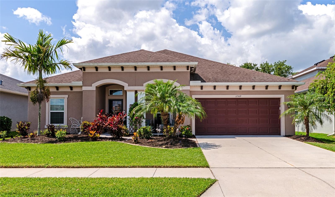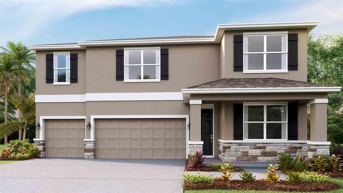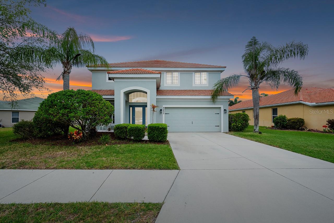240 Dove Trail, BRADENTON, FL 34212
Property Photos
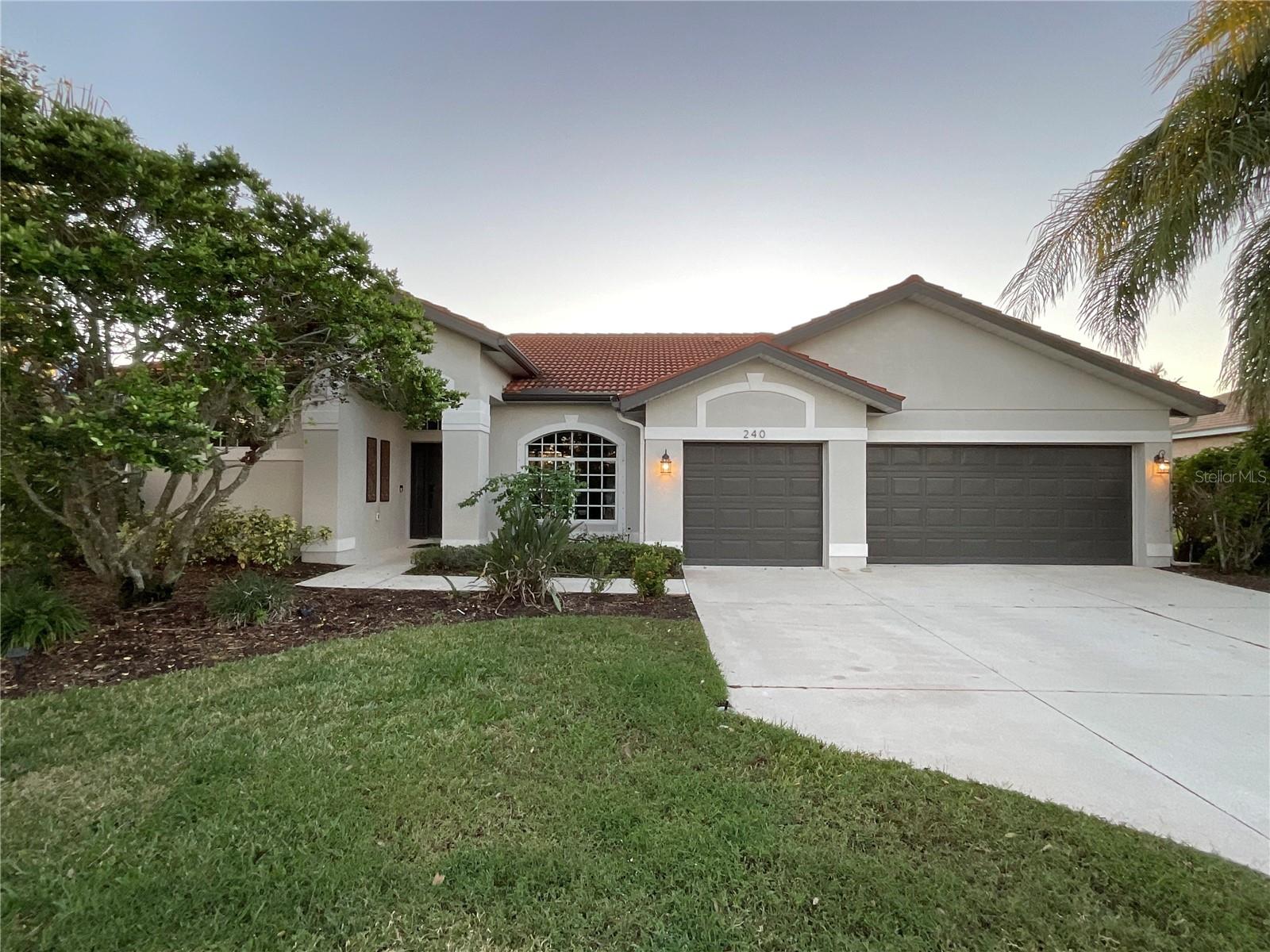
Would you like to sell your home before you purchase this one?
Priced at Only: $625,000
For more Information Call:
Address: 240 Dove Trail, BRADENTON, FL 34212
Property Location and Similar Properties






- MLS#: A4629848 ( Residential )
- Street Address: 240 Dove Trail
- Viewed: 19
- Price: $625,000
- Price sqft: $184
- Waterfront: No
- Year Built: 2004
- Bldg sqft: 3398
- Bedrooms: 4
- Total Baths: 3
- Full Baths: 3
- Garage / Parking Spaces: 3
- Days On Market: 61
- Additional Information
- Geolocation: 27.5055 / -82.418
- County: MANATEE
- City: BRADENTON
- Zipcode: 34212
- Subdivision: Greyhawk Landing
- Elementary School: Freedom Elementary
- Middle School: Dr Mona Jain Middle
- High School: Lakewood Ranch High
- Provided by: EXP REALTY LLC
- Contact: Roger Konicke III
- 888-883-8509

- DMCA Notice
Description
Motivated seller with a stunning 4 Bedroom, 3 Bath Pool Home with 3 Car Garage in Greyhawk Landing. Discover the perfect blend of elegance and functionality in this immaculate pool home located in the gated community of Greyhawk Landing. Boasting a spacious split floor plan, fresh paint, fully renovated, this home is move in ready for its new owners! The master suite is a serene retreat with an en suite bath and direct access to the pool area. Seller is offering a $5,000 credit to buyer for flooriong. Designed for entertaining, the home features sliding glass doors that seamlessly connect the living spaces to the screened pool and lanai. The eat in kitchen with a bar area opens to the cozy family room, making it ideal for gatherings. Greyhawk Landing offers a resort style lifestyle with a 24 hour guard gated entrance, two clubhouses, a fitness center, a splash park, tennis and basketball courts, soccer and baseball fields, volleyball nets, a fishing pier, and over 7 miles of scenic nature trails filled with abundant wildlife. Conveniently located just minutes from I 75 and downtown Lakewood Ranch, this home also provides easy access to St. Petersburg, Tampa, Sarasota, shopping, dining, and Floridas breathtaking sugar sand beaches. Dont miss the opportunity to call this exquisite property your new home!
Description
Motivated seller with a stunning 4 Bedroom, 3 Bath Pool Home with 3 Car Garage in Greyhawk Landing. Discover the perfect blend of elegance and functionality in this immaculate pool home located in the gated community of Greyhawk Landing. Boasting a spacious split floor plan, fresh paint, fully renovated, this home is move in ready for its new owners! The master suite is a serene retreat with an en suite bath and direct access to the pool area. Seller is offering a $5,000 credit to buyer for flooriong. Designed for entertaining, the home features sliding glass doors that seamlessly connect the living spaces to the screened pool and lanai. The eat in kitchen with a bar area opens to the cozy family room, making it ideal for gatherings. Greyhawk Landing offers a resort style lifestyle with a 24 hour guard gated entrance, two clubhouses, a fitness center, a splash park, tennis and basketball courts, soccer and baseball fields, volleyball nets, a fishing pier, and over 7 miles of scenic nature trails filled with abundant wildlife. Conveniently located just minutes from I 75 and downtown Lakewood Ranch, this home also provides easy access to St. Petersburg, Tampa, Sarasota, shopping, dining, and Floridas breathtaking sugar sand beaches. Dont miss the opportunity to call this exquisite property your new home!
Payment Calculator
- Principal & Interest -
- Property Tax $
- Home Insurance $
- HOA Fees $
- Monthly -
Features
Building and Construction
- Builder Model: York
- Builder Name: Lennar
- Covered Spaces: 0.00
- Exterior Features: Hurricane Shutters, Irrigation System, Sliding Doors
- Fencing: Other
- Flooring: Tile
- Living Area: 2393.00
- Roof: Tile
Property Information
- Property Condition: Completed
Land Information
- Lot Features: In County
School Information
- High School: Lakewood Ranch High
- Middle School: Dr Mona Jain Middle
- School Elementary: Freedom Elementary
Garage and Parking
- Garage Spaces: 3.00
- Parking Features: On Street, Parking Pad
Eco-Communities
- Pool Features: Child Safety Fence, Deck, Gunite, Heated, In Ground, Salt Water, Screen Enclosure
- Water Source: Public
Utilities
- Carport Spaces: 0.00
- Cooling: Central Air
- Heating: Central, Electric
- Pets Allowed: Cats OK, Dogs OK
- Sewer: Public Sewer
- Utilities: Cable Connected, Electricity Connected, Sprinkler Meter
Finance and Tax Information
- Home Owners Association Fee Includes: Guard - 24 Hour
- Home Owners Association Fee: 100.00
- Net Operating Income: 0.00
- Tax Year: 2024
Other Features
- Appliances: Dishwasher, Disposal, Dryer, Ice Maker, Microwave, Range, Range Hood, Refrigerator, Washer, Wine Refrigerator
- Association Name: Andrew Davis
- Association Phone: 239-936-0913
- Country: US
- Interior Features: Eat-in Kitchen, Kitchen/Family Room Combo, Stone Counters, Vaulted Ceiling(s), Walk-In Closet(s), Window Treatments
- Legal Description: LOT 46 UNIT E GREYHAWK LANDING PHASE 3 PI#5548.3415/9
- Levels: One
- Area Major: 34212 - Bradenton
- Occupant Type: Owner
- Parcel Number: 554834159
- Style: Contemporary, Florida
- Views: 19
- Zoning Code: PDR
Similar Properties
Nearby Subdivisions
Brookside Estates
Coddington
Coddington Ph I
Copperlefe
Country Creek
Country Creek Ph I
Country Creek Ph Ii
Country Creek Ph Iii
Country Creek Sub Ph Iii
Country Meadows Ph Ii
Cypress Creek Estates
Del Tierra
Del Tierra Ph Ii
Del Tierra Ph Iii
Del Tierra Ph Iva
Del Tierra Ph Ivb Ivc
Gates Creek
Gates Crk
Greenfield Plantation
Greenfield Plantation Ph I
Greyhawk Landing
Greyhawk Landing Ph 2
Greyhawk Landing Ph 3
Greyhawk Landing West Ph Ii
Greyhawk Landing West Ph Iva
Greyhawk Landing West Ph Va
Greyhawk Landing West Ph Vb
Hagle Park
Hagle Park 1st Addition
Heritage Harbour
Heritage Harbour River Strand
Heritage Harbour Subphase E
Heritage Harbour Subphase F
Heritage Harbour Subphase J
Hidden Oaks
Hillwood Ph I Ii Iii
Hillwood Preserve
Lighthouse Cove At Heritage Ha
Mill Creek Ph I
Mill Creek Ph Ii
Mill Creek Ph V
Mill Creek Ph V B
Mill Creek Ph Vb
Mill Creek Ph Vi
Mill Creek Ph Viia
Mill Creek Ph Viib
Not Applicable
Old Grove At Greenfield Ph Ii
Old Grove At Greenfield Ph Iii
Osprey Landing
Planters Manor At Greenfield P
Raven Crest
River Spgs
River Strand
River Strand Heritage Harbour
River Strandheritage Harbour S
River Wind
Riverside Preserve
Riverside Preserve Ph 1
Riverside Preserve Ph Ii
Rye Wilderness Estates Ph I
Rye Wilderness Estates Ph Ii
Rye Wilderness Estates Ph Iii
Rye Wilderness Estates Phase I
Stoneybrook At Heritage H Spa
Stoneybrook At Heritage Harbou
Watercolor Place
Watercolor Place I
Waterlefe
Waterlefe Golf River Club
Waterline Rd. Area 4612
Winding River
Contact Info
- Unlock Your Dreams

