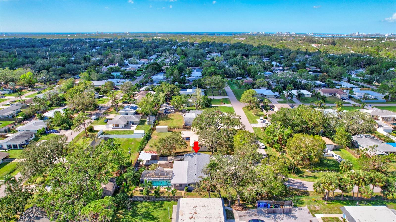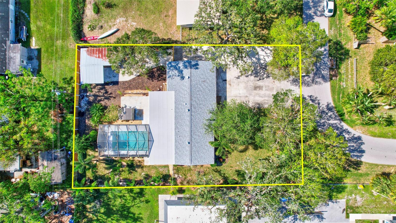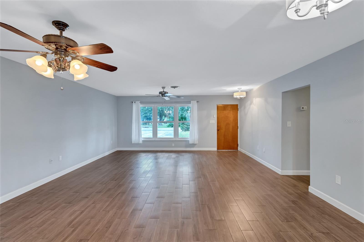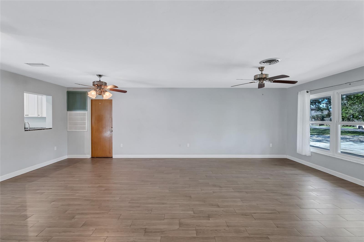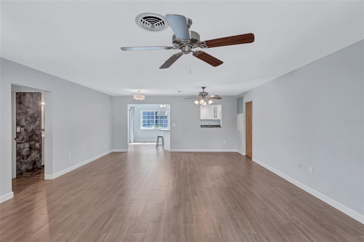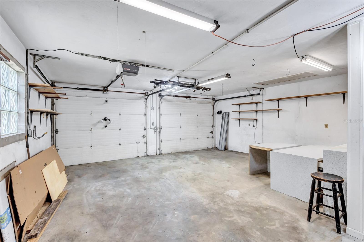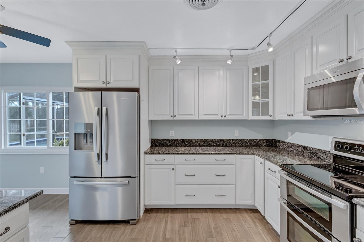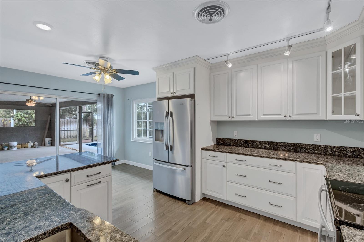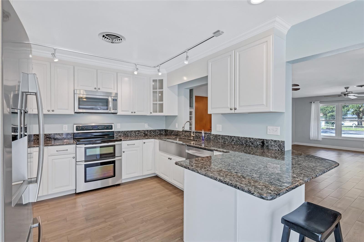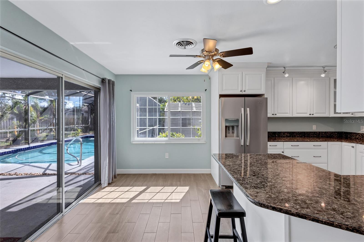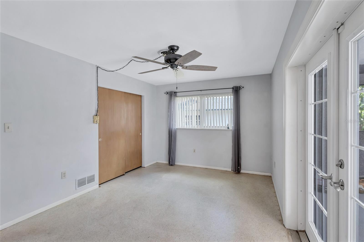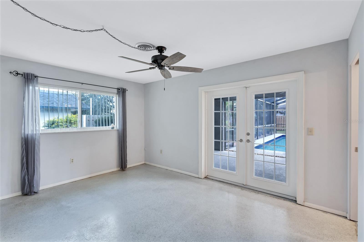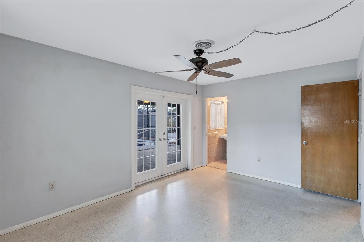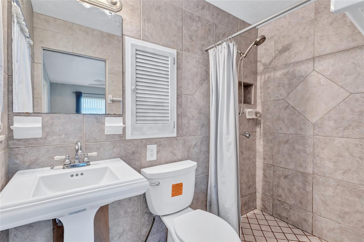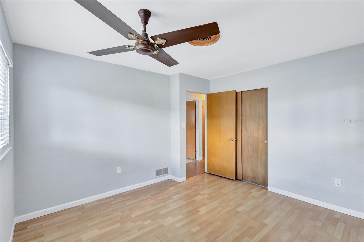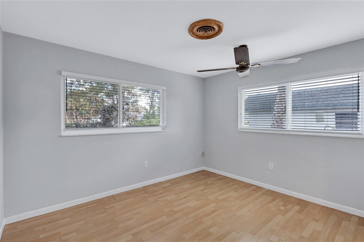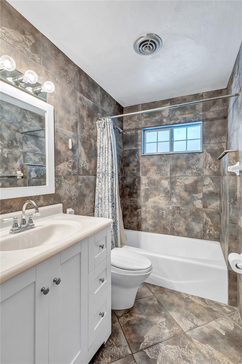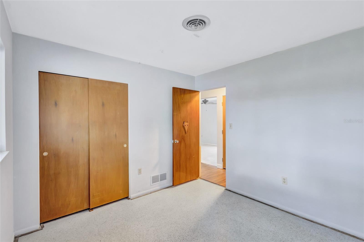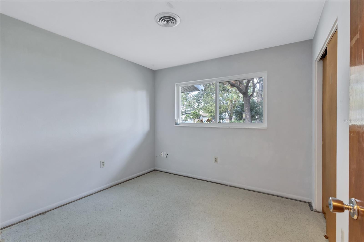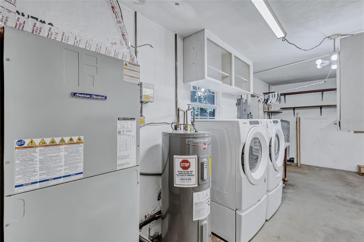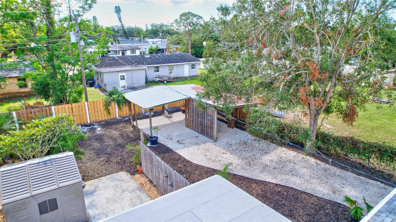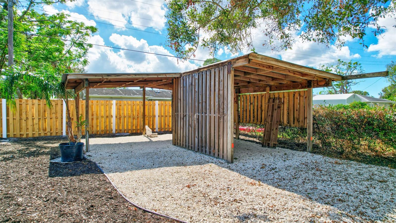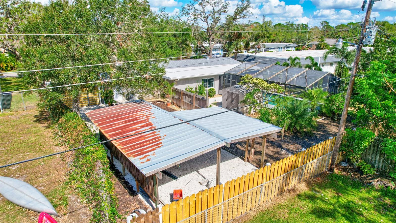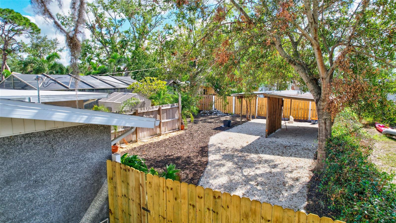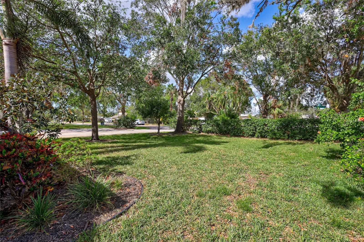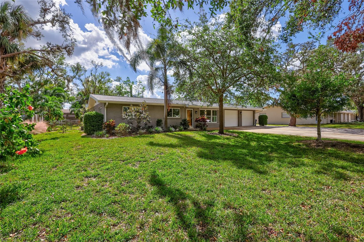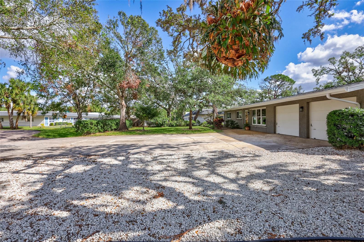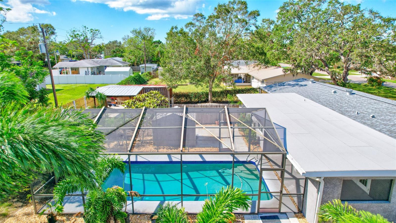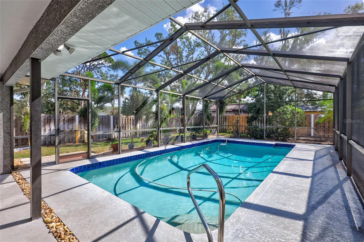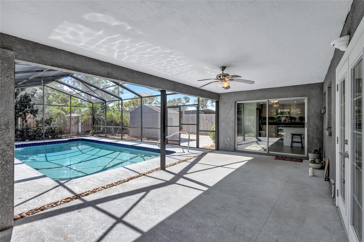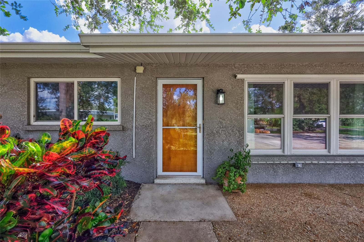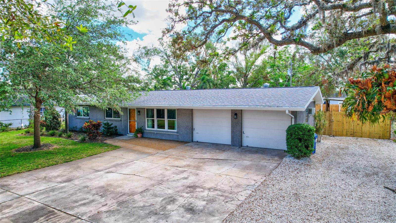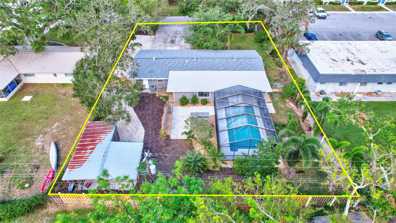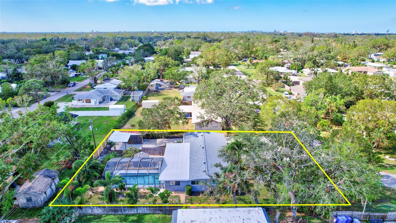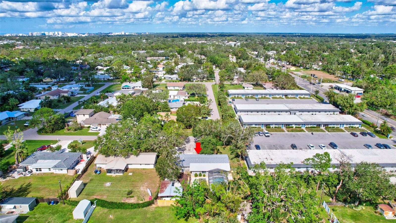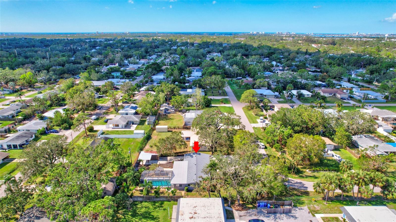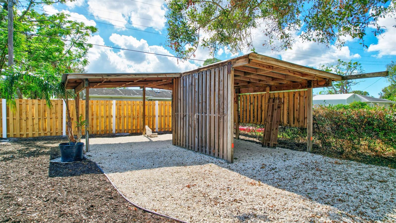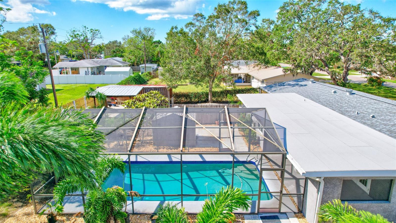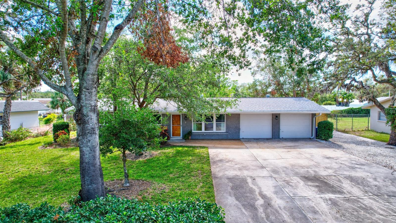2724 Monterey Street, SARASOTA, FL 34231
Property Photos
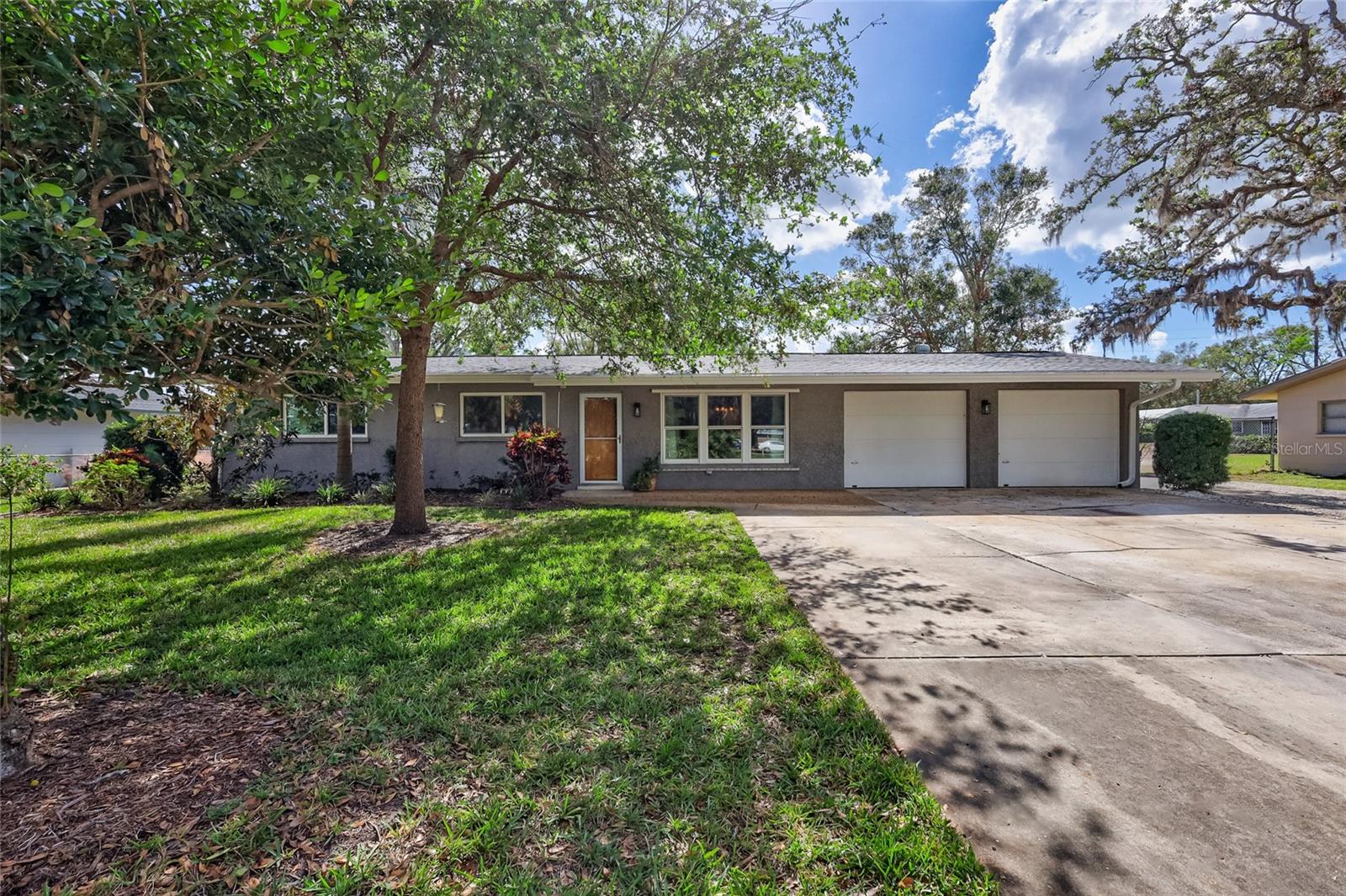
Would you like to sell your home before you purchase this one?
Priced at Only: $475,000
For more Information Call:
Address: 2724 Monterey Street, SARASOTA, FL 34231
Property Location and Similar Properties
- MLS#: A4629008 ( Residential )
- Street Address: 2724 Monterey Street
- Viewed: 1
- Price: $475,000
- Price sqft: $204
- Waterfront: No
- Year Built: 1967
- Bldg sqft: 2328
- Bedrooms: 3
- Total Baths: 2
- Full Baths: 2
- Garage / Parking Spaces: 3
- Days On Market: 37
- Additional Information
- Geolocation: 27.2899 / -82.5153
- County: SARASOTA
- City: SARASOTA
- Zipcode: 34231
- Subdivision: Bellflower Gardens
- High School: Riverview High
- Provided by: COLDWELL BANKER REALTY
- Contact: Shaune Harper Kimbler
- 941-366-8070

- DMCA Notice
-
DescriptionOne or more photo(s) has been virtually staged. 3 BD, 2 Bath, Pool Home on 1/3 Acre in Sarasota close to Grade A+ Rated IB High School. Ready to Move in Today. Fully Inspected and any Issues Repaired. Insurance Current. Largest Property Offered in this location at a current, competitive market price that is affordable in this super great safe neighborhood!!! Calling all RV or Boat Owners who want to store or house your recreational vehicles in a Pole Barn on the property complete with electric. Tropical and Fruit Trees on Property. Perhaps you are a business owner who has multiple service vehicles and they need to park at your home. Maybe you need a workshop at your home. Maybe you don't want to live so close to your neighbor that you know what's being served for dinner? If any of this rings a bell with you? Please take a serious look at this property. Built in 1968 and has had the same owner since 1974. This house and its' property just recently survived all 3 hurricanes and DID NOT FLOOD. It's a good size house with a beautiful 14x28 pool, new pool pump and filter system that is a $2000 value. The Lanai is plumbed for an outside kitchen. Both the master ensuite bathroom and the main bathroom are remodeled. The kitchen has new Whirlpool appliances that include a convection oven and a microwave. The side by side refrigerator has a large pull out bottom freezer. The Roof was Reroofed and Hurricane Impact Windows added in 2021. The AC, the water heater, and the front load Washer and Dryer are all less than 2 years old. The garage has double doors and measures approximately 20 ft x 12 ft. It's air conditioned and lighted for workshop use. There is NO HOA that is going to tell you what to do with your property. Fully fenced in for your fur babies. There are too many pluses to list here about this home. You'll just have to make an appointment and see for yourself. Don't let this one be the one that gets away. Won't last and this price.
Payment Calculator
- Principal & Interest -
- Property Tax $
- Home Insurance $
- HOA Fees $
- Monthly -
Features
Building and Construction
- Covered Spaces: 0.00
- Exterior Features: French Doors, Hurricane Shutters, Irrigation System, Private Mailbox, Rain Gutters, Storage
- Fencing: Fenced
- Flooring: Ceramic Tile, Terrazzo, Tile
- Living Area: 1384.00
- Other Structures: Finished RV Port, Shed(s), Workshop
- Roof: Shingle
Property Information
- Property Condition: Completed
Land Information
- Lot Features: Corner Lot, In County, Landscaped, Level, Oversized Lot, Private, Paved
School Information
- High School: Riverview High
Garage and Parking
- Garage Spaces: 2.00
- Open Parking Spaces: 0.00
- Parking Features: Boat, Driveway, Golf Cart Parking, Guest, Oversized, Parking Pad, RV Carport, RV Parking, Workshop in Garage
Eco-Communities
- Pool Features: Deck, In Ground, Lighting
- Water Source: Public
Utilities
- Carport Spaces: 1.00
- Cooling: Central Air
- Heating: Electric
- Sewer: Public Sewer
- Utilities: Cable Connected, Electricity Connected
Finance and Tax Information
- Home Owners Association Fee: 0.00
- Insurance Expense: 0.00
- Net Operating Income: 0.00
- Other Expense: 0.00
- Tax Year: 2023
Other Features
- Appliances: Built-In Oven, Cooktop, Dishwasher, Disposal, Dryer, Electric Water Heater, Ice Maker, Microwave, Refrigerator, Washer
- Country: US
- Interior Features: Ceiling Fans(s), Eat-in Kitchen, Living Room/Dining Room Combo, Open Floorplan, Primary Bedroom Main Floor, Stone Counters, Thermostat, Window Treatments
- Legal Description: LOT 10 BLK E BELLFLOWER GARDENS
- Levels: One
- Area Major: 34231 - Sarasota/Gulf Gate Branch
- Occupant Type: Vacant
- Parcel Number: 0075010028
- Zoning Code: RSF2
Nearby Subdivisions
0463 Flora Villa
All States Park
Aqualane Estates 1st
Aqualane Estates 3rd
Ashley Oaks
Bahama Heights
Bay View Acres
Bayview Acres
Baywinds Estates
Baywood Colony Sec 2
Baywood Colony Westport Sec 2
Bellflower Gardens
Buccaneer Bay
Cliffords Sub
Colonial Terrace
Coral Cove
Dixie Heights
Evergreen West
Field Club Estates
Flora Villa
Floravilla
Florence
Forest Hills
Forest Oaks
Gibson Bessie P Sub
Golden Acres
Grove Park
Gulf Gate
Gulf Gate Garden Homes E
Gulf Gate Manor
Gulf Gate West
Gulf Gate Woods
Hansen
Hansens
Harbor Oaks
Holiday Harbor
Hudson Bayou
Hyde Park Terrace
Hymount
Jackson Highlands
Johnson Estates
Kimlira Sub
Landings Villas At Eagles Poi
Las Lomas De Sarasota
Mattesons Add To Vamo
Mead Helen D
Morning Glory Ridge
None
North Vamo Sub 1
North Vamo Sub 2
Oak Forest Villas
Orange Crest Park
Oyster Bay East
Oyster Bay Estates
Palm Lakes
Park Place Villas
Phillippi Cove
Phillippi Gardens 03
Phillippi Gardens 07
Phillippi Gardens 08
Phillippi Gardens 15
Phillippi Gardens 16
Phillippi Harbor Club
Phillippi Shores
Pine Shores Estates Rep
Pinehurst Park Rep Of
Pirates Cove
Ridgewood
Ridgewood 1st Add
Riverwood Park Amd
Riverwood Pines
Rivetta Sub
Rolando
Roselawn
Sarasota Venice Co 09 37 18
Sarasotavenice Co River Sub
Sarasotavenice Co Sub
Siesta Heights
South Highland Amd Of
Southpointe Shores
Stickney Point Park
Strathmore Riverside I
Strathmore Riverside Ii
Strathmore Riverside Iii
Strathmore Riverside Villas
Sun Haven
Tamiami Terrace
The Landings
The Landings The Villas At Eag
The Landings Villas At Eagles
Town Country Estates
Tropical Shores
Vamo 2nd Add To
Village In The Pines 1
Village In The Pines North
Wades Sub
Westlake Estates
Wilkinson Woods
Woodpine Lake
Woodside South Ph 1 2 3
Woodside Terrace Ph 2
Woodside Village West
Wrens Sub

- Jarrod Cruz, ABR,AHWD,BrkrAssc,GRI,MRP,REALTOR ®
- Tropic Shores Realty
- Unlock Your Dreams
- Mobile: 813.965.2879
- Mobile: 727.514.7970
- unlockyourdreams@jarrodcruz.com

