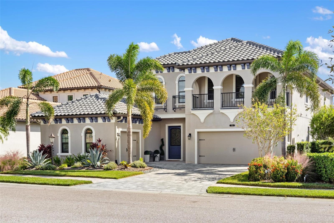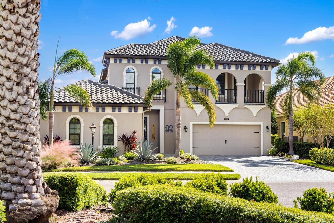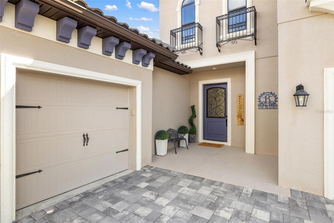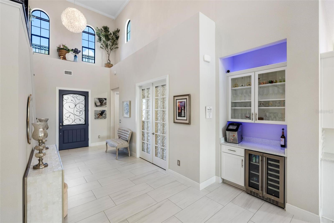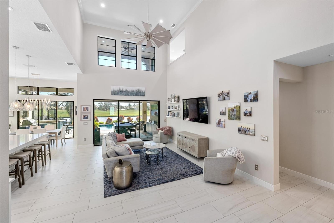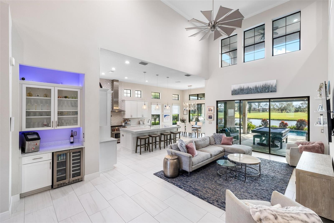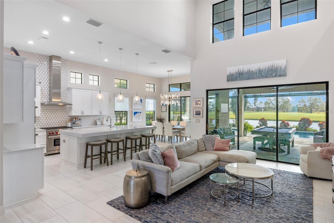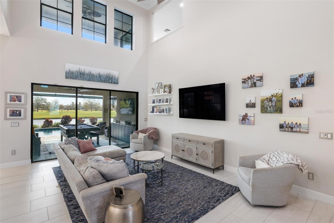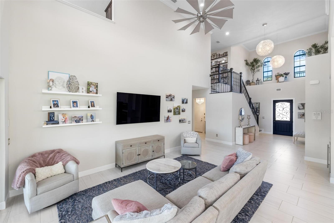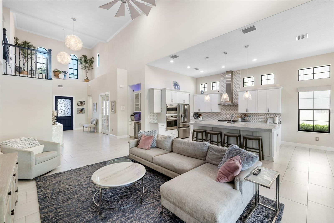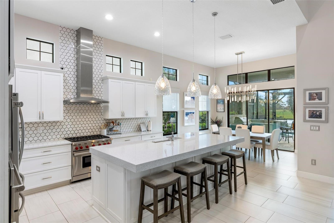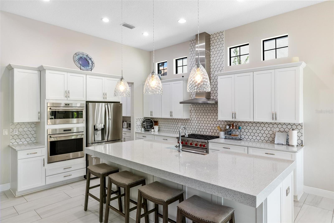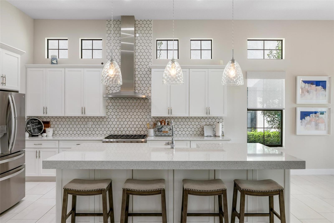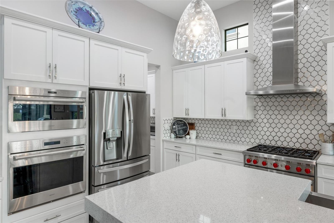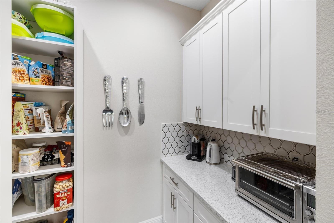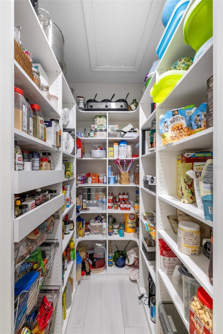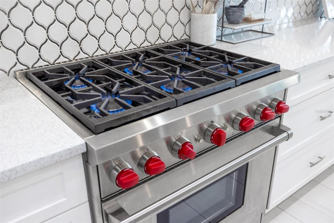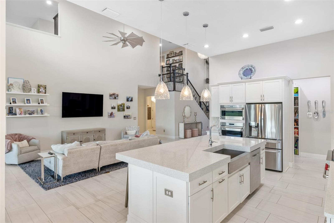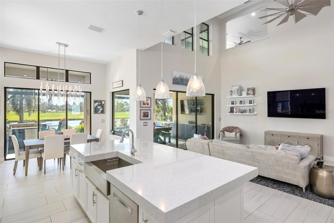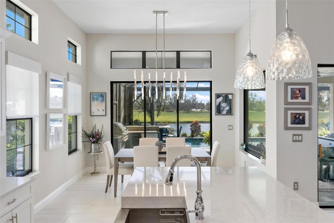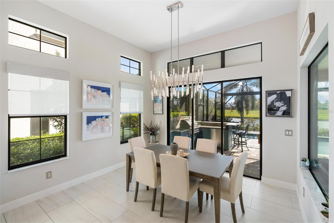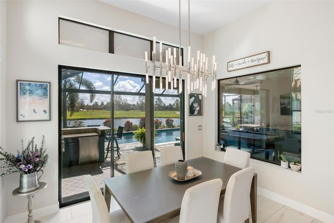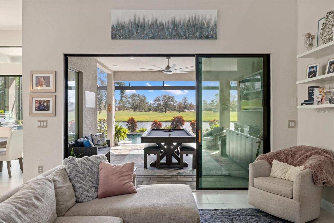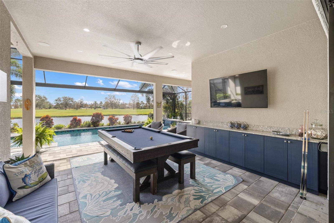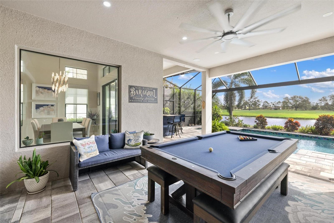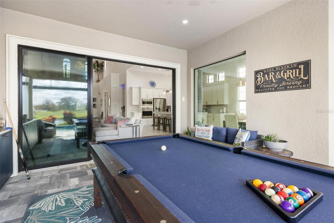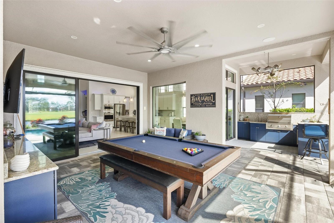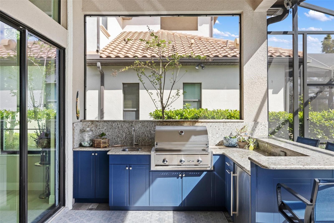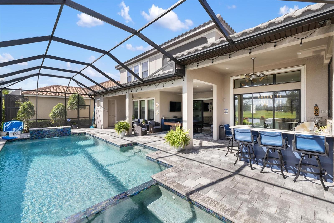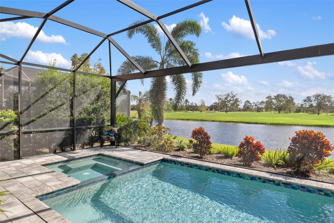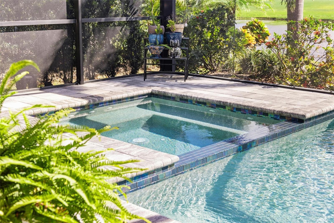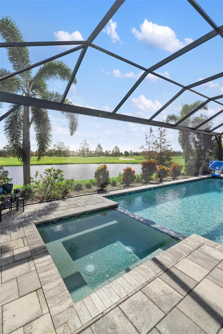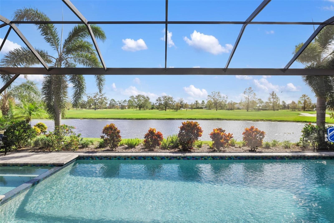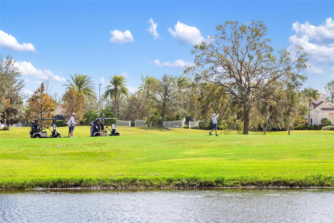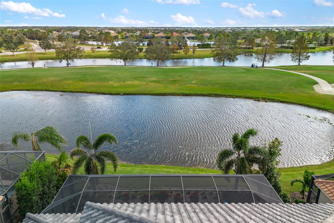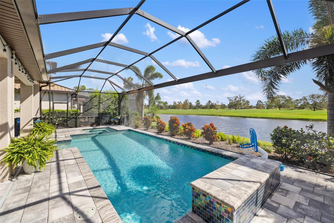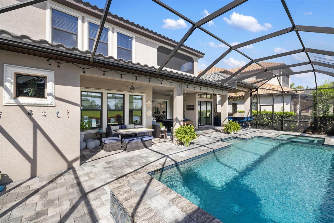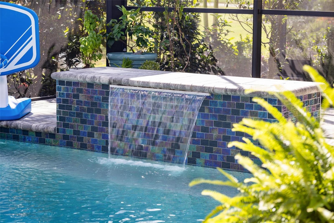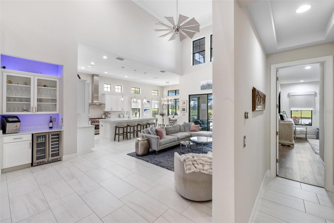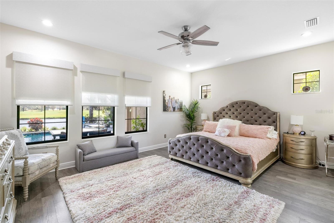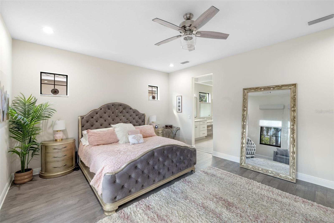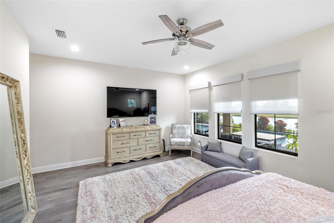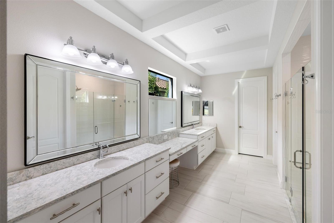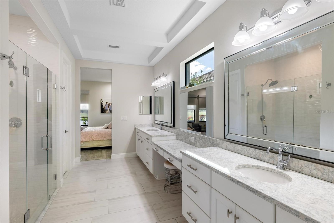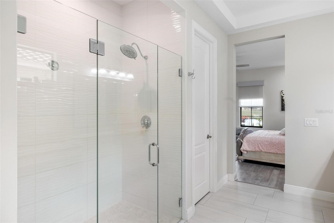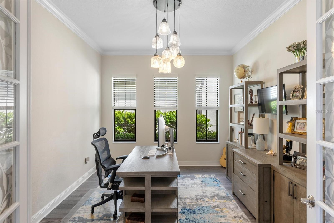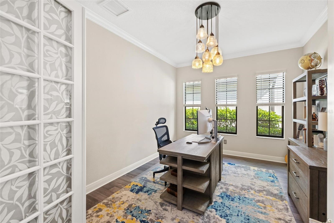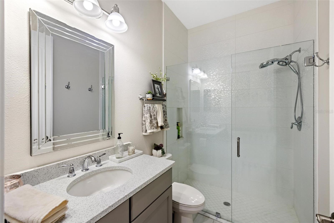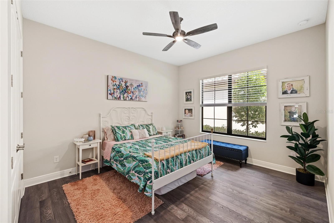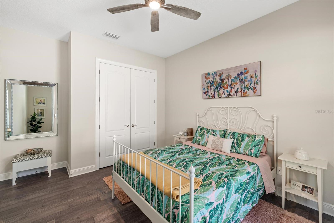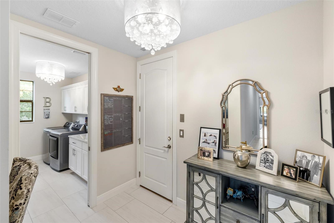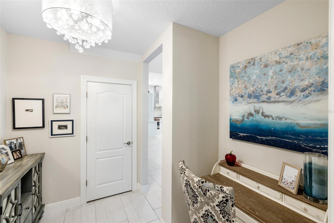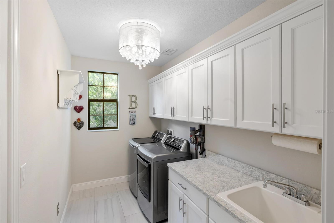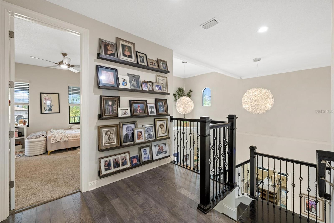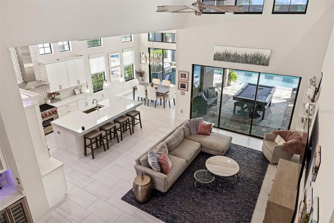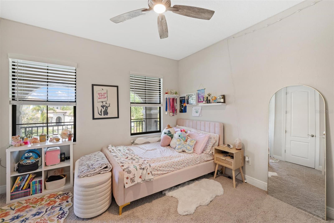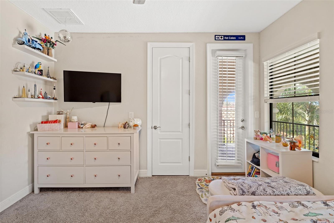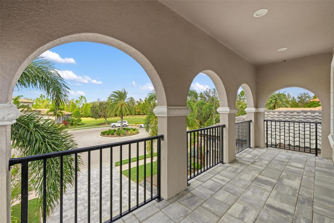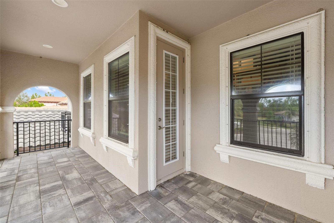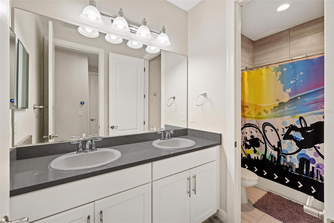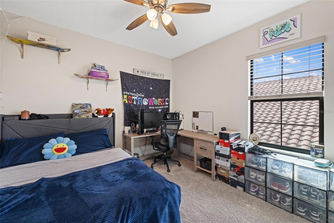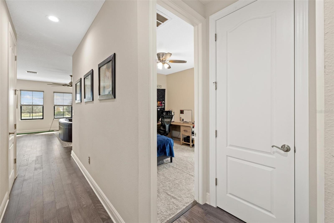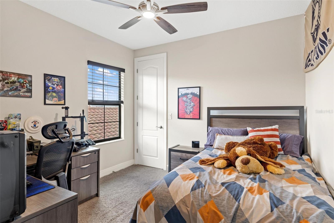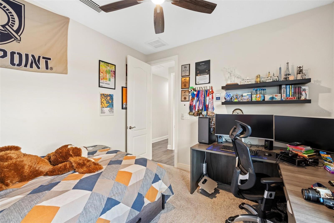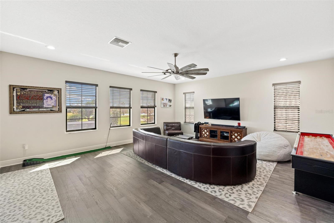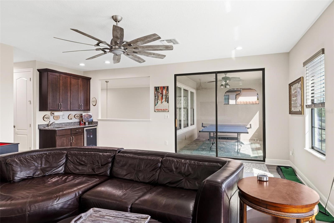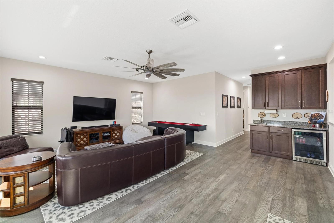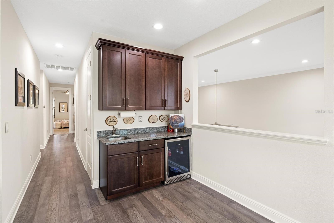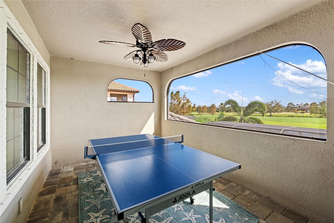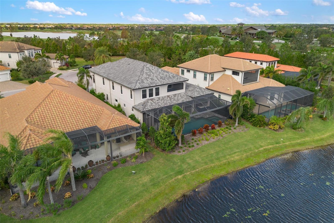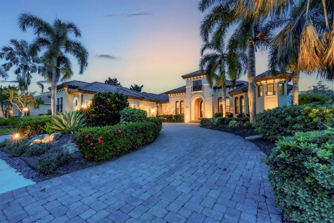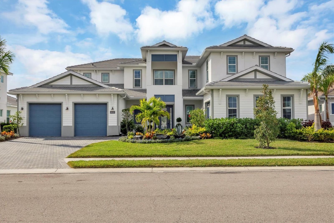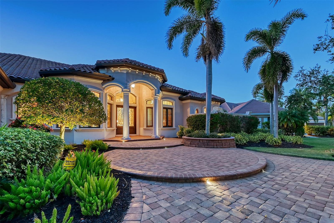7634 Windy Hill Cove, BRADENTON, FL 34202
Property Photos
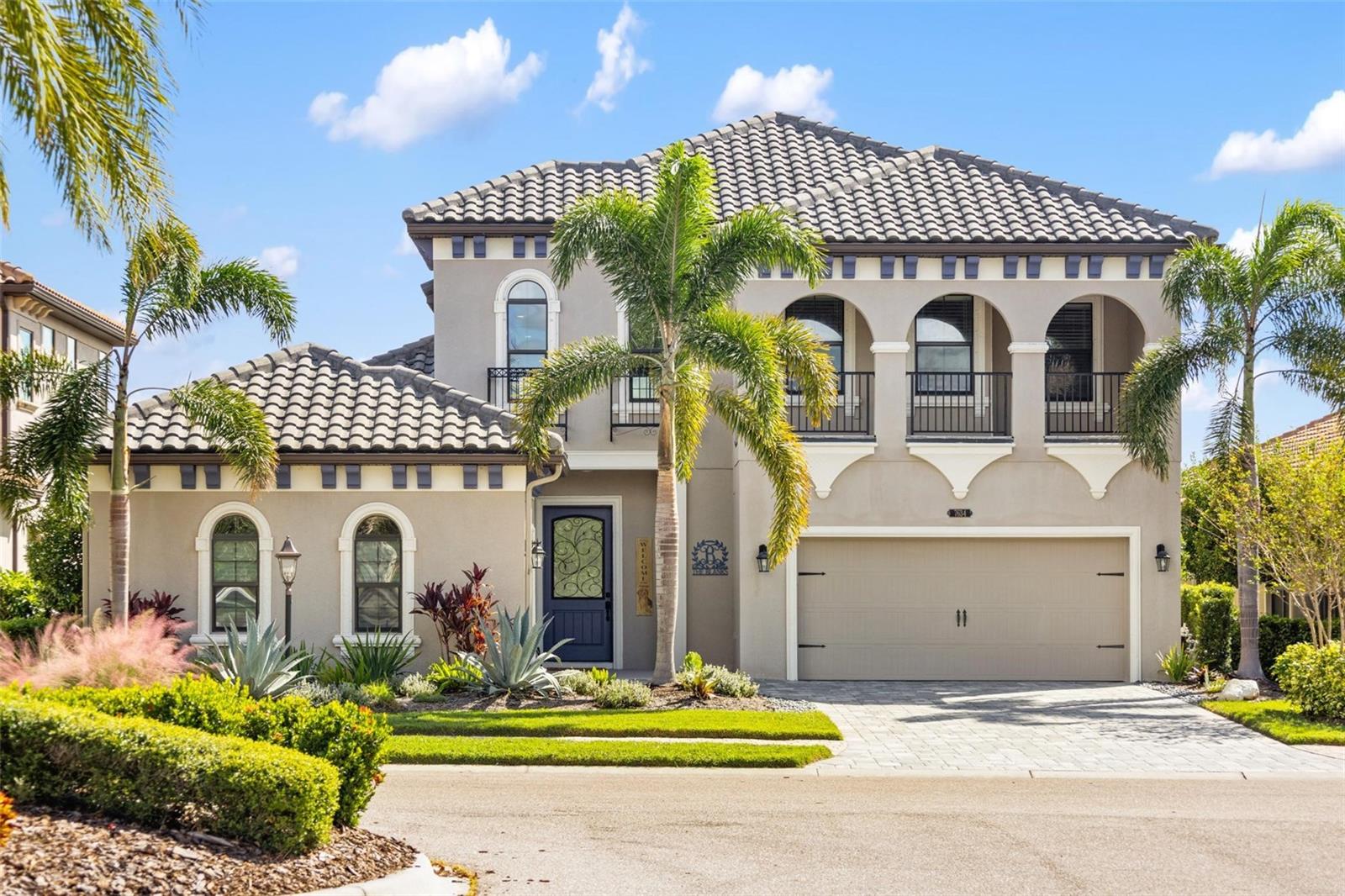
Would you like to sell your home before you purchase this one?
Priced at Only: $2,145,000
For more Information Call:
Address: 7634 Windy Hill Cove, BRADENTON, FL 34202
Property Location and Similar Properties
- MLS#: A4627976 ( Residential )
- Street Address: 7634 Windy Hill Cove
- Viewed: 7
- Price: $2,145,000
- Price sqft: $423
- Waterfront: Yes
- Wateraccess: Yes
- Waterfront Type: Lake
- Year Built: 2020
- Bldg sqft: 5068
- Bedrooms: 5
- Total Baths: 4
- Full Baths: 3
- 1/2 Baths: 1
- Garage / Parking Spaces: 3
- Days On Market: 51
- Additional Information
- Geolocation: 27.4048 / -82.3763
- County: MANATEE
- City: BRADENTON
- Zipcode: 34202
- Subdivision: Country Club East At Lakewood
- Elementary School: Robert E Willis Elementary
- Middle School: Nolan Middle
- High School: Lakewood Ranch High
- Provided by: LIVING VOGUE LLC
- Contact: Mark Coppens
- 800-486-1794

- DMCA Notice
-
DescriptionDiscover an exceptional lifestyle in this breathtaking 5 bedroom, 3.5 bathroom estate located within the exclusive gated community of Lakewood Ranch Country Club East. Combining timeless elegance with modern comforts, this custom built home is set on a breathtaking cul de sac lot with expansive lake and golf course views. Step inside and be welcomed by an open floor plan with soaring 20 foot ceilings in the family room, allowing natural light to flood the space. The gourmet kitchen is a chefs paradise, complete with custom white cabinetry, extra thick quartz countertops, high end Wolf stainless steel appliances, and a massive walk in pantry with coffee bar. A spacious island and extended breakfast bar provide ample seating and gathering space, while the large dining area offers an ideal spot for intimate meals with stunning views. Perfect for both entertaining and relaxation, the living area flows seamlessly to the extended covered lanai for true indoor outdoor living. This oasis features a fully equipped grill, kitchen and bar, perfect for alfresco dining or summer gatherings. The saltwater pool and spa, set within a panoramic screened enclosure, overlook pristine lake and golf course views, creating a resort style ambiance. The convenient pool bath and expansive outdoor area make it an entertainers dream. Lawn care and landscaping included in fees. The main level hosts the luxurious and spacious primary suite, a private retreat complete with wood flooring and serene lake views. The ensuite bath features dual vanities with center glam station, a large walk in shower, and dual walk in closets with custom built ins, providing a spa like experience at home. A guest suite and spacious home office/formal dining, both with wood floors, round out the main floor. Upstairs, an oversized bonus room offers endless possibilities for a media room, gym, or playroom, adding versatility to the floor plan, with a wet bar and balcony offering additional entertainment options. Three additional guest bedrooms with walk in closets provide ample accommodation for family or visitors, with one featuring a private front balcony. Additional highlights include a split garage, 2 car and a single, with ample storage, a tankless water heater, gas appliances for energy efficiency, and elegant tile flooring throughout the common areas. The wood floors in the primary bedroom, guest suite, and office add warmth and elegance, underscoring the homes attention to detail. Countless options and upgrades are included in this 2020 Cardel built Palazo floor plan. Living in Lakewood Ranch Country Club East offers a wealth of amenities beyond your doorstep. Residents enjoy exclusive access to amenities including The Retreat, with a resort style pool, clubhouse and fitness center. Club members enjoy easy access to The Lodge just steps away by cart path, known for its rustic ranch style architecture and casual yet sleek bar and dining scene. It houses an open concept kitchen, a private dining room, second pro shop, and an outdoor patio with a view of the Royal Lakes Golf Course.Country Club Easts prime location within Lakewood Ranch provides convenient access to Main Street and Waterside shopping, dining, and entertainment options. Sarasotas award winning beaches, cultural venues, and attractions offer even more to explore.
Payment Calculator
- Principal & Interest -
- Property Tax $
- Home Insurance $
- HOA Fees $
- Monthly -
Features
Building and Construction
- Builder Model: Palazzo
- Builder Name: Cardel
- Covered Spaces: 0.00
- Exterior Features: Balcony, Hurricane Shutters, Irrigation System, Lighting, Outdoor Grill, Outdoor Kitchen, Private Mailbox, Sidewalk, Sliding Doors
- Flooring: Carpet, Ceramic Tile, Wood
- Living Area: 3883.00
- Roof: Tile
Land Information
- Lot Features: Cul-De-Sac, On Golf Course, Sidewalk, Paved
School Information
- High School: Lakewood Ranch High
- Middle School: Nolan Middle
- School Elementary: Robert E Willis Elementary
Garage and Parking
- Garage Spaces: 3.00
- Parking Features: Garage Faces Side, Split Garage
Eco-Communities
- Pool Features: Fiber Optic Lighting, Gunite, Heated, In Ground, Salt Water, Screen Enclosure
- Water Source: Public
Utilities
- Carport Spaces: 0.00
- Cooling: Central Air
- Heating: Central
- Pets Allowed: Yes
- Sewer: Public Sewer
- Utilities: Cable Connected, Electricity Connected, Fiber Optics, Fire Hydrant, Natural Gas Connected, Phone Available, Public, Sewer Connected, Sprinkler Recycled, Street Lights, Underground Utilities, Water Connected
Amenities
- Association Amenities: Fitness Center, Gated, Pool, Recreation Facilities, Trail(s)
Finance and Tax Information
- Home Owners Association Fee Includes: Pool, Maintenance Grounds, Recreational Facilities, Security
- Home Owners Association Fee: 3700.00
- Net Operating Income: 0.00
- Tax Year: 2024
Other Features
- Appliances: Bar Fridge, Built-In Oven, Convection Oven, Cooktop, Dishwasher, Disposal, Dryer, Exhaust Fan, Freezer, Gas Water Heater, Ice Maker, Microwave, Range, Range Hood, Refrigerator, Tankless Water Heater, Washer, Wine Refrigerator
- Association Name: Castle Management / Denise Boykin
- Association Phone: 941-210-4390
- Country: US
- Furnished: Unfurnished
- Interior Features: Attic Fan, Built-in Features, Coffered Ceiling(s), Eat-in Kitchen, High Ceilings, In Wall Pest System, Kitchen/Family Room Combo, Open Floorplan, Primary Bedroom Main Floor, Stone Counters, Thermostat, Vaulted Ceiling(s), Walk-In Closet(s), Wet Bar, Window Treatments
- Legal Description: LOT 15 COUNTRY CLUB EAST AT LAKEWOOD RANCH SUBPHASE TT AKA WINDY HILL PI#5865.7375/9
- Levels: Two
- Area Major: 34202 - Bradenton/Lakewood Ranch/Lakewood Rch
- Occupant Type: Owner
- Parcel Number: 586573759
- View: Golf Course, Water
- Zoning Code: PDMU
Similar Properties
Nearby Subdivisions
0587600 River Club South Subph
Braden Woods
Braden Woods Ph I
Braden Woods Ph Iii
Braden Woods Ph Vi
Concession Ph I
Concession Ph Ii Blk A
Concession Ph Ii Blk B Ph Iii
Country Club East At Lakewd Rn
Country Club East At Lakewood
Del Webb Ph Ia
Del Webb Ph Ib Subphases D F
Del Webb Ph Ii Subphases 2a 2b
Del Webb Ph Iii Subph 3a 3b 3
Del Webb Ph V Subph 5a 5b 5c
Foxwood At Panther Ridge
Greenbrook Village Subphase Y
Isles At Lakewood Ranch Ph Ia
Isles At Lakewood Ranch Ph Ii
Lake Club
Lakewood Ranch
Lakewood Ranch Country Club Vi
Not Applicable
Panther Ridge
Preserve At Panther Ridge Ph I
Preserve At Panther Ridge Ph V
River Club North Lts 113147
River Club North Lts 185
River Club South
River Club South Subphase I
River Club South Subphase Ii
River Club South Subphase Iii
River Club South Subphase Iv
River Club South Subphase Vb1
River Club South Subphase Vb3
Woodborne Terrace Subdivision

- Jarrod Cruz, ABR,AHWD,BrkrAssc,GRI,MRP,REALTOR ®
- Tropic Shores Realty
- Unlock Your Dreams
- Mobile: 813.965.2879
- Mobile: 727.514.7970
- unlockyourdreams@jarrodcruz.com

