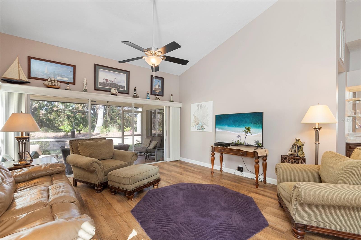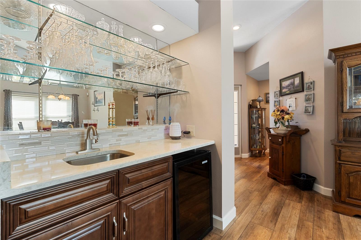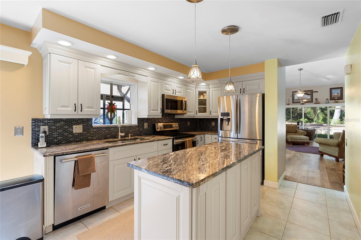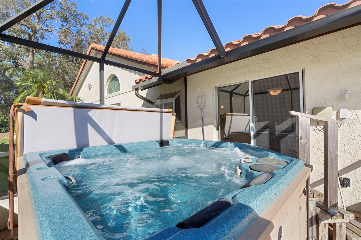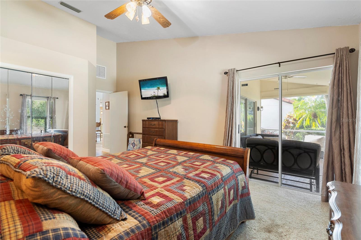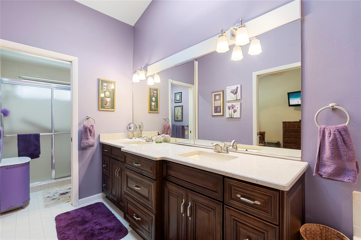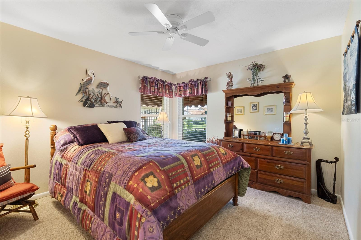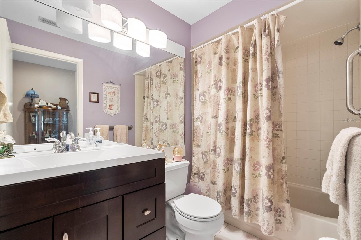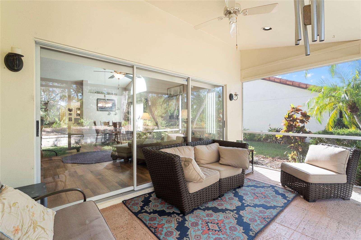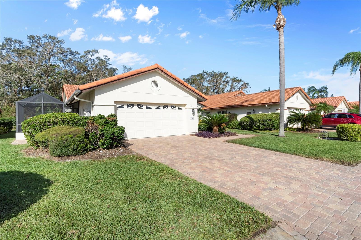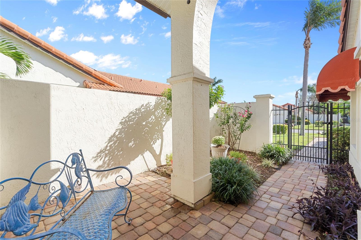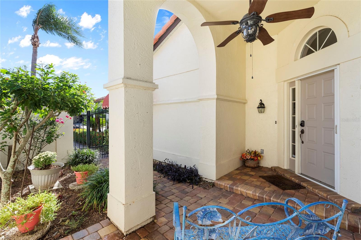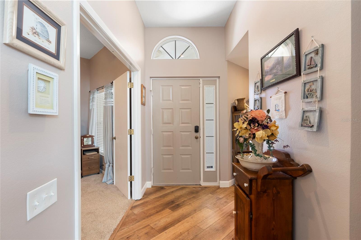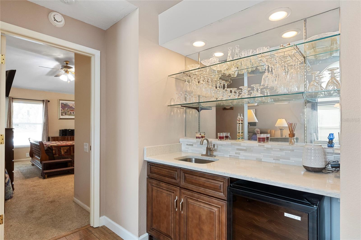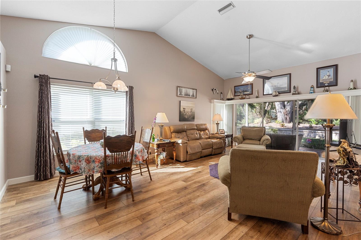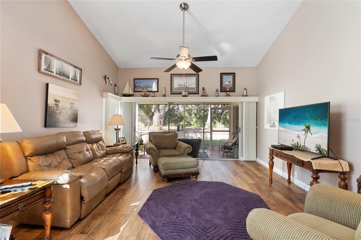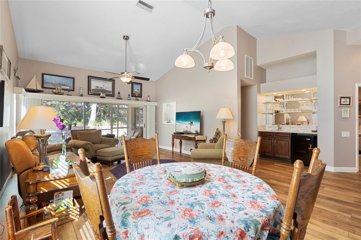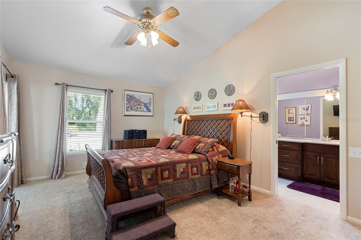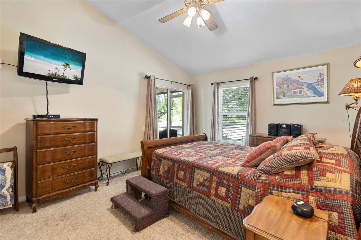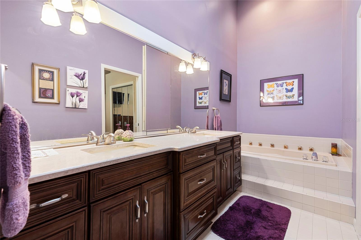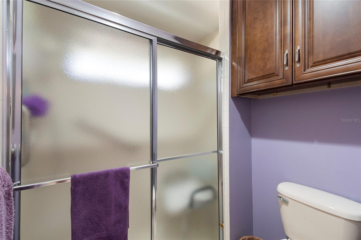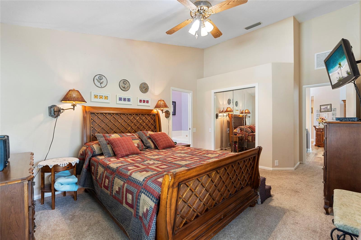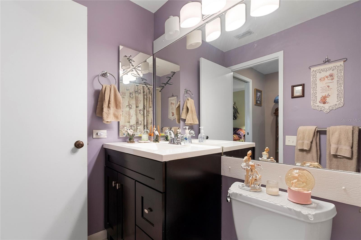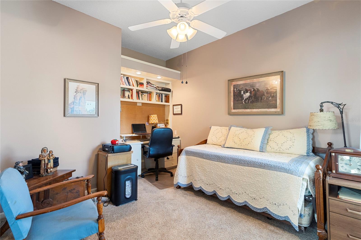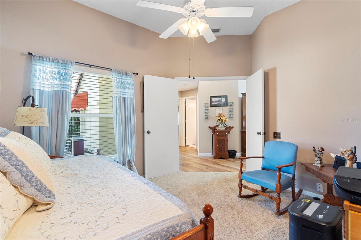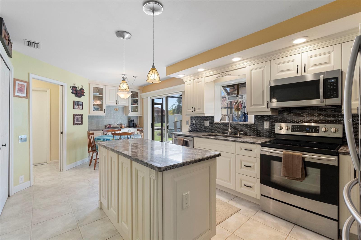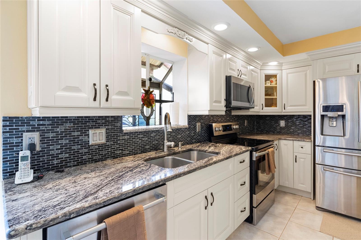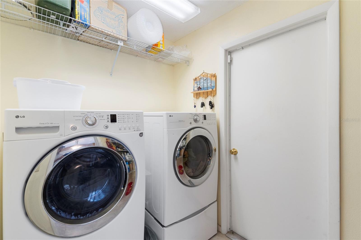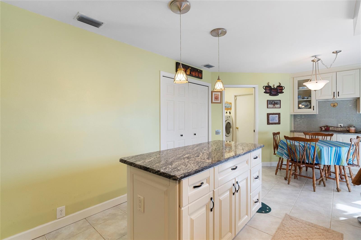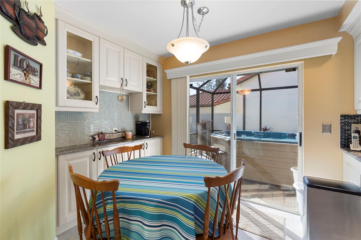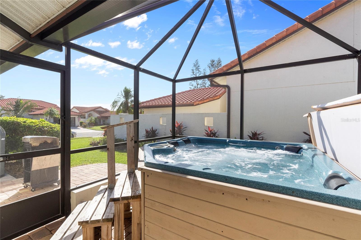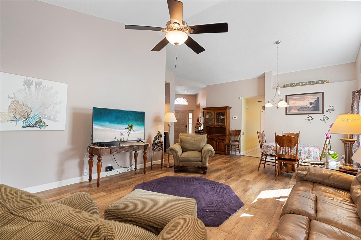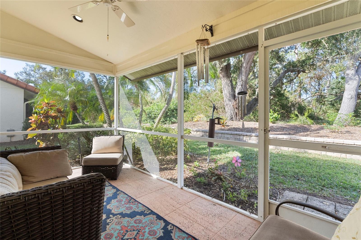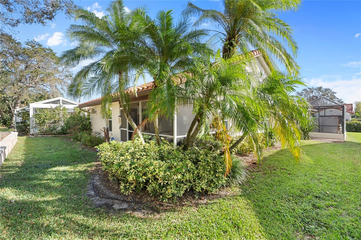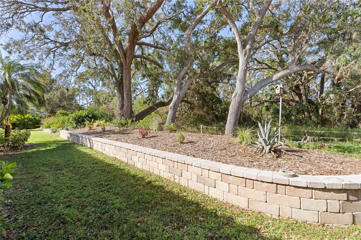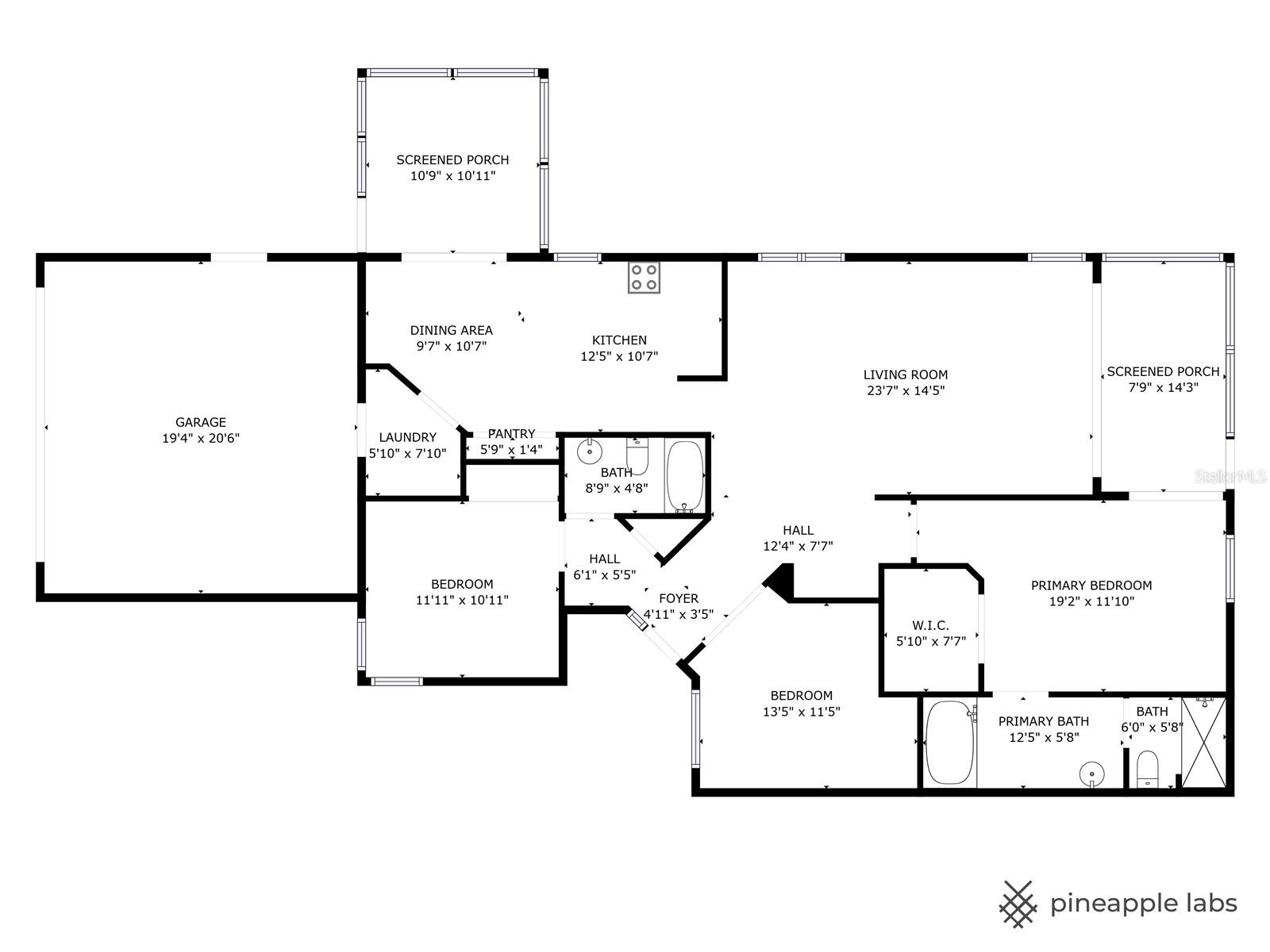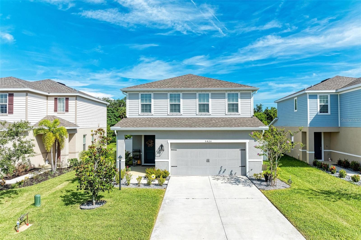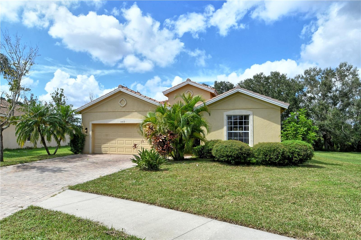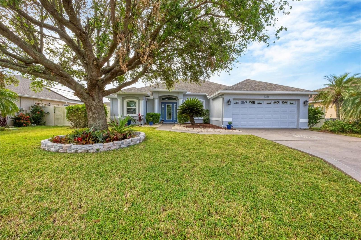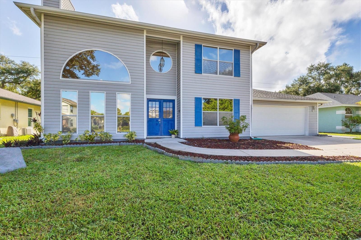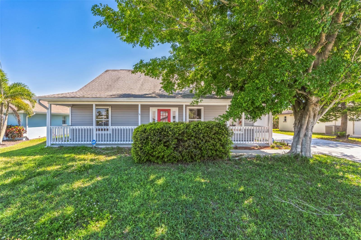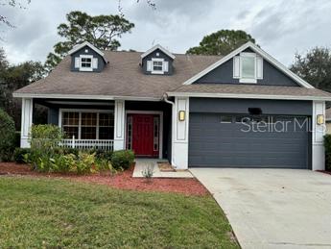4966 Clubview Court E, BRADENTON, FL 34203
Property Photos

Would you like to sell your home before you purchase this one?
Priced at Only: $415,000
For more Information Call:
Address: 4966 Clubview Court E, BRADENTON, FL 34203
Property Location and Similar Properties
- MLS#: A4626130 ( Residential )
- Street Address: 4966 Clubview Court E
- Viewed: 13
- Price: $415,000
- Price sqft: $183
- Waterfront: No
- Year Built: 1987
- Bldg sqft: 2267
- Bedrooms: 3
- Total Baths: 2
- Full Baths: 2
- Garage / Parking Spaces: 2
- Days On Market: 77
- Additional Information
- Geolocation: 27.4535 / -82.5134
- County: MANATEE
- City: BRADENTON
- Zipcode: 34203
- Subdivision: Peridia
- High School: Braden River High
- Provided by: COLDWELL BANKER REALTY
- Contact: Toni Westerfield
- 941-739-6777

- DMCA Notice
-
DescriptionGreet the morning with breathtaking vistas and find solace in this beautifully updated home at Peridia Golf & Country Club. Imagine waking up to a canvas of nature's splendor right outside your window, effortlessly blending comfort and elegance. It's not just a home; it's an extraordinary lifestyle. At the forefront of its many attributes is an assumable VA loan, offering a significant financial advantage for the savvy buyer. Imagine not having to jump through the hoops of fluctuating interest rates! This charming residence provides ultimate convenience. Lose yourself in the beauty of nature, indulge in shopping sprees, or savor culinary delightsall just moments from your doorstep. With its central location near Tampa and Sarasota/Bradenton International airports, along with the upscale UTC mall, both travel and shopping become seamless adventures. Step inside to a spacious great room adorned with vaulted ceilings, complemented by a wet bar featuring a wine fridgeperfect for entertaining guests. The chefs kitchen boasts granite countertops and state of the art appliances. Unwind in the screen enclosed lanai, complete with a rejuvenating hot tub. Thoughtfully updated, the home features hurricane impact windows and ceiling fans throughout. The primary suite is a true retreat, offering ceramic tile floors, dual sinks, a soaking tub, a separate shower, and a skylight. Additionally the screened lanai provides serene outdoor space for relaxation. In this vibrant community, enjoy activities like golf, tennis, pickleball, and a community pool, perfect for all ages. The clubhouse offers dining and entertainment for creating cherished memories. Renowned as Manatee Countys Premier Executive Golf Course, the course, redesigned by Jed Azinger and Gordon Lewis, presents a challenge for all skill levels and can be completed in just three hours. Whether walking or riding, its a delight for everyone. Discover Manatee Countys best kept secret. Proud members of the USGA, The Audubon Sanctuary Program, and the Manatee Chamber of Commerce. Veterans will find essential VA services nearby, and Bradentons local restaurants provide unique flair and flavors to explore. This home presents a fantastic market opportunity, featuring a split bedroom layout, a well designed den, and the prestige of a premier golf course location. It stands out among comparable listings. Ready to join a community that feels like family? Schedule your private viewing today to experience the charm and features of this exceptional home. Life at Peridia Golf & Country Club is about embracing lifestyle.
Payment Calculator
- Principal & Interest -
- Property Tax $
- Home Insurance $
- HOA Fees $
- Monthly -
Features
Building and Construction
- Covered Spaces: 0.00
- Exterior Features: Awning(s), Courtyard, Irrigation System, Outdoor Grill, Sidewalk, Sliding Doors
- Flooring: Carpet, Luxury Vinyl
- Living Area: 1631.00
- Roof: Tile
Land Information
- Lot Features: Greenbelt, In County, Landscaped, Level, Near Golf Course, Sidewalk, Paved
School Information
- High School: Braden River High
Garage and Parking
- Garage Spaces: 2.00
- Parking Features: Driveway, Garage Door Opener, Ground Level
Eco-Communities
- Water Source: Public
Utilities
- Carport Spaces: 0.00
- Cooling: Central Air
- Heating: Central, Electric
- Pets Allowed: Yes
- Sewer: Public Sewer
- Utilities: Cable Connected, Public
Amenities
- Association Amenities: Cable TV, Clubhouse, Fence Restrictions, Golf Course, Maintenance, Pickleball Court(s), Pool, Storage, Tennis Court(s), Wheelchair Access
Finance and Tax Information
- Home Owners Association Fee Includes: Cable TV, Escrow Reserves Fund, Internet, Management, Trash
- Home Owners Association Fee: 260.00
- Net Operating Income: 0.00
- Tax Year: 2023
Other Features
- Appliances: Dishwasher, Disposal, Dryer, Microwave, Range, Washer, Wine Refrigerator
- Association Name: NANCY PLOGER
- Country: US
- Interior Features: Built-in Features, Ceiling Fans(s), Eat-in Kitchen, Living Room/Dining Room Combo, Primary Bedroom Main Floor, Skylight(s), Solid Wood Cabinets, Split Bedroom, Stone Counters, Thermostat, Walk-In Closet(s), Wet Bar
- Legal Description: LOT 16 PERIDIA UNIT TWO PI#16980.0590/5
- Levels: One
- Area Major: 34203 - Bradenton/Braden River/Lakewood Rch
- Occupant Type: Owner
- Parcel Number: 1698005905
- Possession: Negotiable
- Style: Patio Home
- View: Park/Greenbelt
- Views: 13
- Zoning Code: PDR
Similar Properties
Nearby Subdivisions
33rd St E Before Cascades 3455
Acreag0001
Albritton Acres
Arbor Reserve
Barrington Ridge
Barrington Ridge Ph 1a
Barrington Ridge Ph 1c
Braden River City
Briarwood
Creekwood Ph One Subphase I
Creekwood Ph Two Subphase A B
Creekwood Ph Two Subphase G H
Crossing Creek Village
Crossing Creek Village Ph I
Dude Ranch Acres
Fairfax Ph One
Fairfax Ph Two
Fairfield
Fairway Gardens At Tara
Fairway Trace
Fairway Trace At Peridia I Ph
Garden Lakes Courtyard
Garden Lakes Courtyard Ph 2 Am
Garden Lakes Estates Ph 7b7g
Garden Lakes Village Sec 1
Garden Lakes Village Sec 2
Garden Lakes Village Sec 4
Garden Lakes Villas Sec 1
Garden Lakes Villas Sec 2
Glen Cove Heights
Groveland
Hammock Place
Hammock Place Ii
Heatherwood Condo Ph 2
Heights Ph I Subph Ia Ib Ph
Heights Ph Ii Subph A C Ph I
Mandalay Ph Ii
Marshalls Landing
Meadow Lakes
Moss Creek Ph I
Moss Creek Ph Ii Subph A
Park Place
Peaceful Pines
Peacocks
Peridia
Peridia Isle
Regal Oaks
Ridge At Crossing Creek Ph I
River Landings Bluffs Ph I
River Place
Rivers Edge
Sabal Harbour
Sabal Harbour Ph Iii
Sabal Harbour Ph Iv
Sabal Harbour Ph V
Sabal Harbour Ph Vi
Sabal Harbour Ph Vii
Sabal Harbour Ph Viii
Silverlake
Sterling Lake
Tailfeather Way At Tara
Tara Ph I
Tara Ph Ii Subphase B
Tara Ph Ii Subphase F
Tara Ph Iii Subphase A
Tara Ph Iii Subphase F
Tara Ph Iii Subphase H
Tara Preserve
Tara Verandas
Twelve Oaks Ii Of Tara
Twelve Oaks Iii Of Tara
Villas At Tara
Wallingford
Water Oak

- Jarrod Cruz, ABR,AHWD,BrkrAssc,GRI,MRP,REALTOR ®
- Tropic Shores Realty
- Unlock Your Dreams
- Mobile: 813.965.2879
- Mobile: 727.514.7970
- unlockyourdreams@jarrodcruz.com

