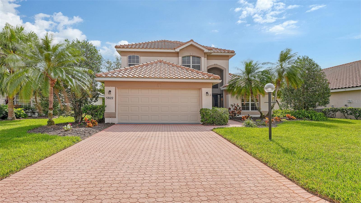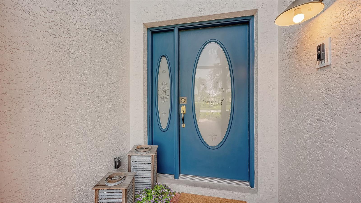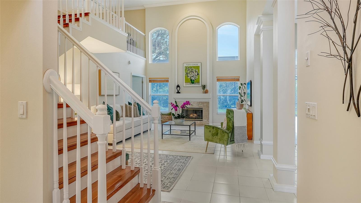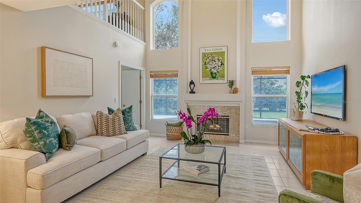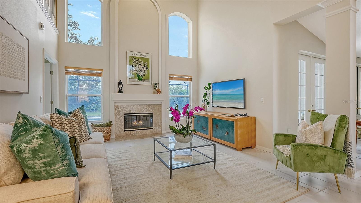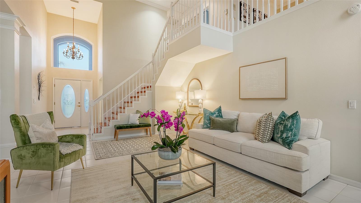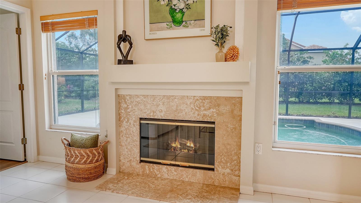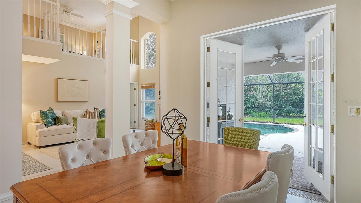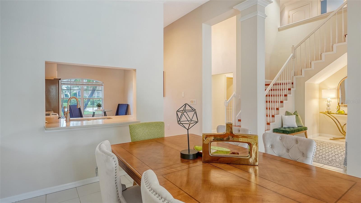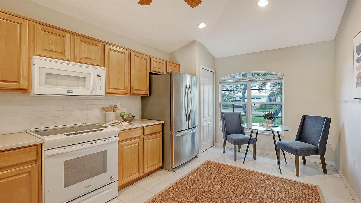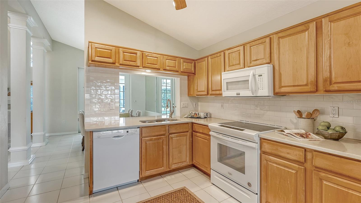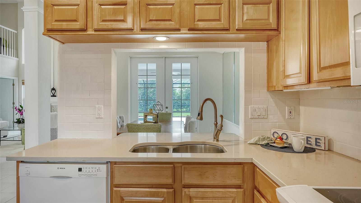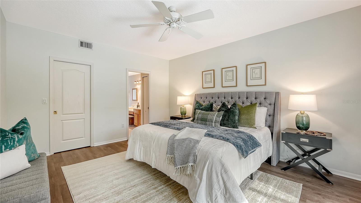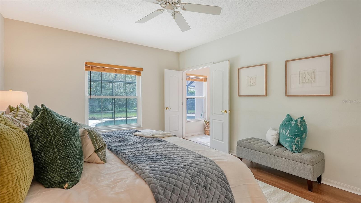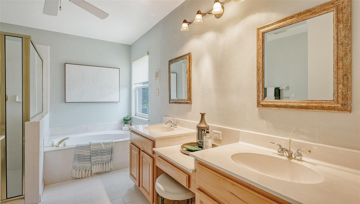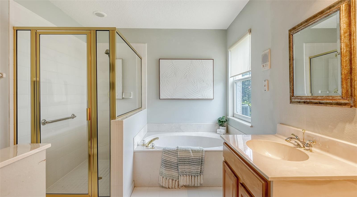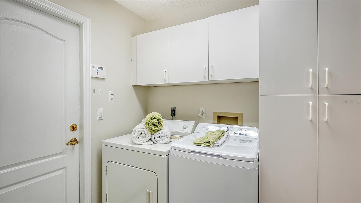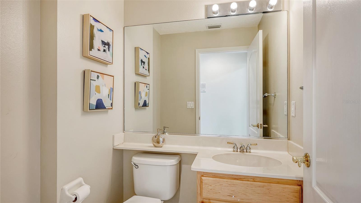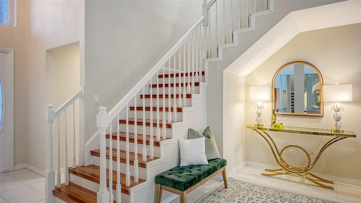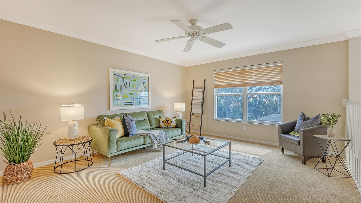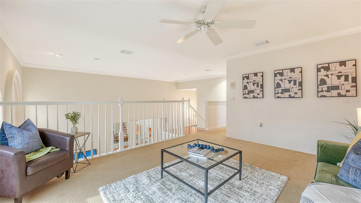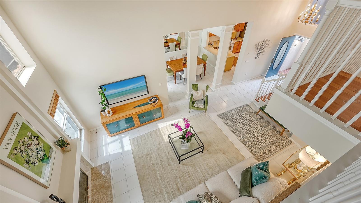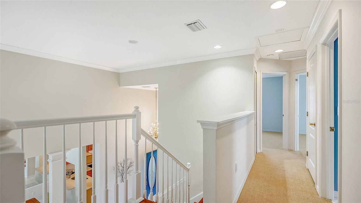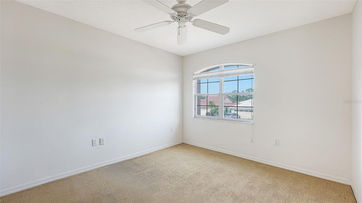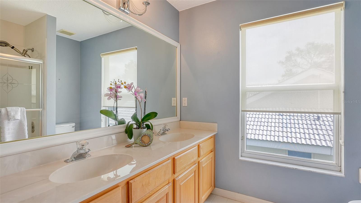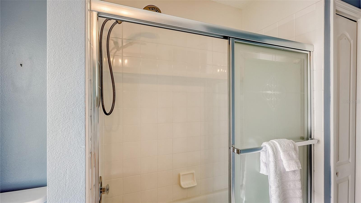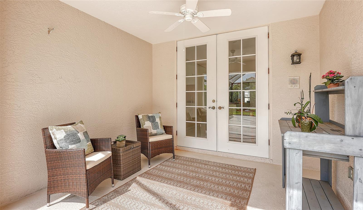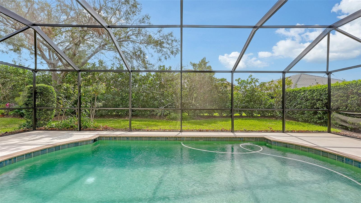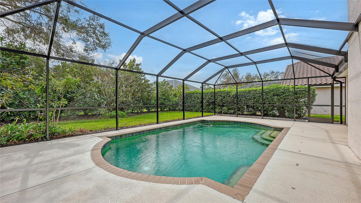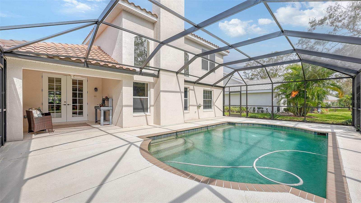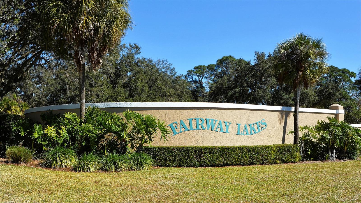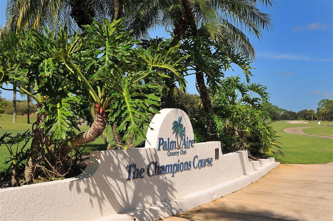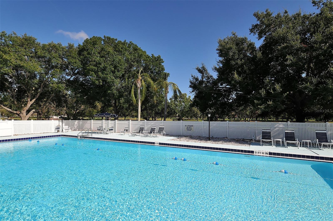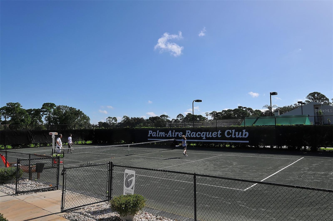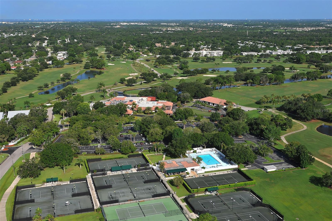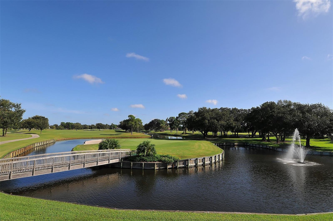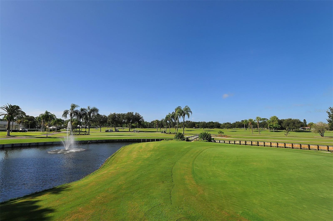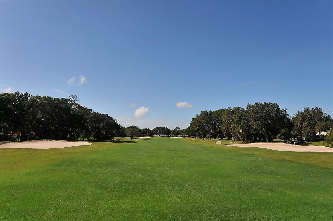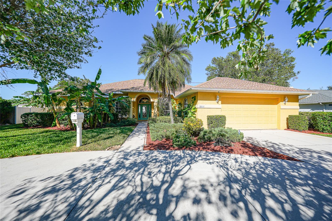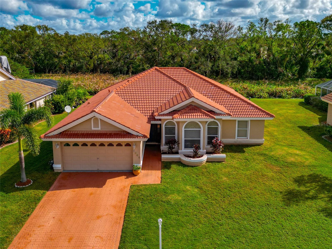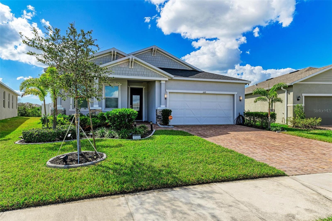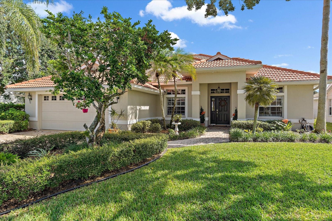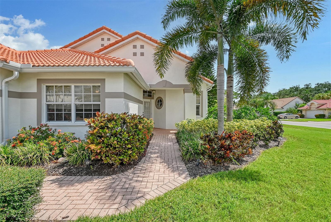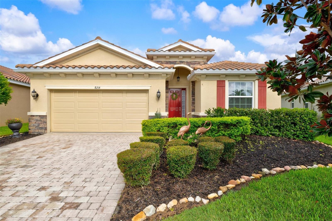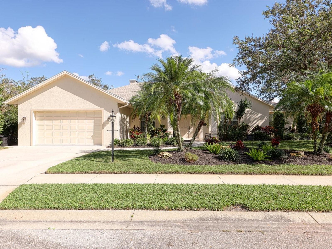5822 Fairwoods Circle, SARASOTA, FL 34243
Property Photos
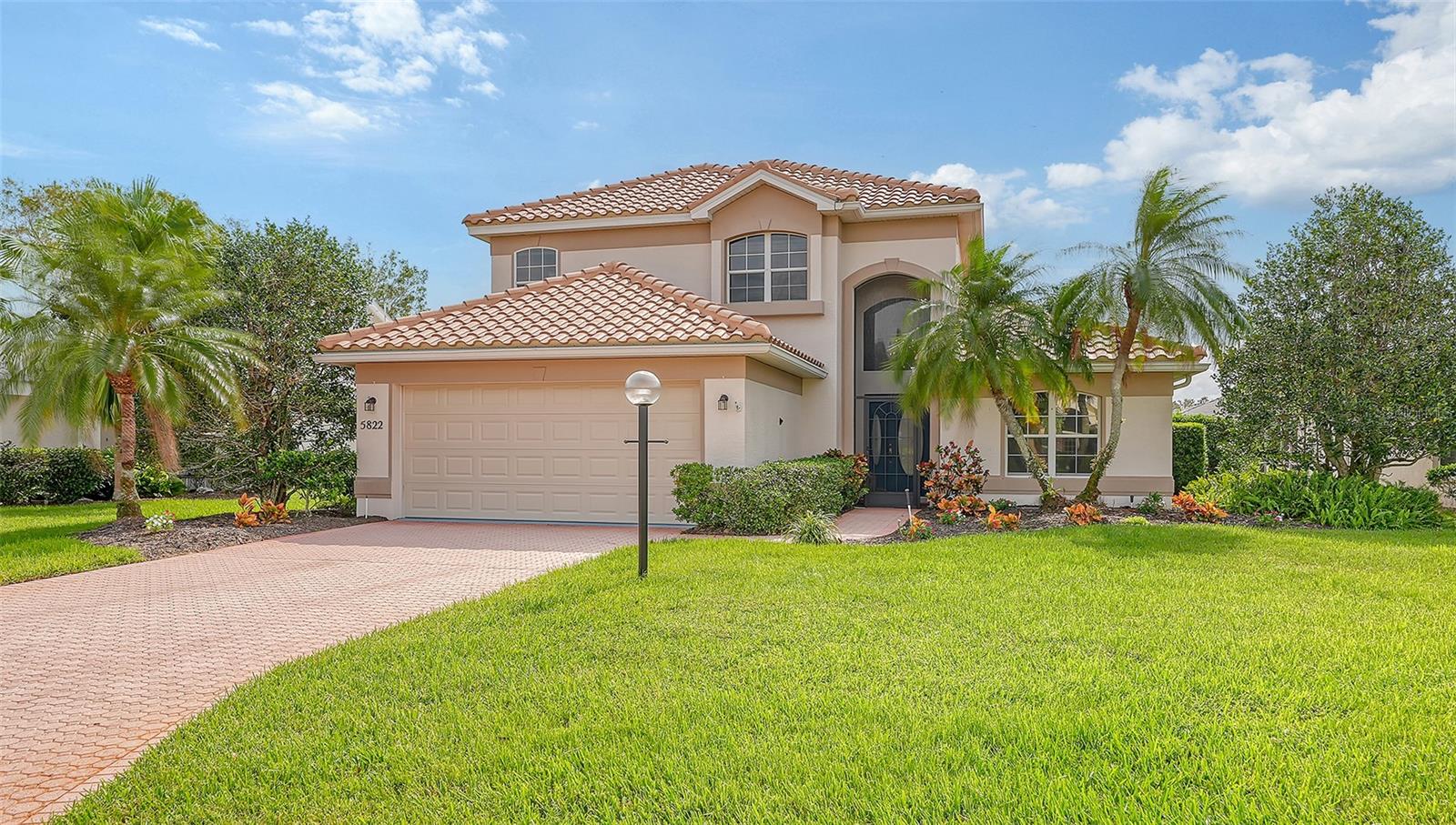
Would you like to sell your home before you purchase this one?
Priced at Only: $565,000
For more Information Call:
Address: 5822 Fairwoods Circle, SARASOTA, FL 34243
Property Location and Similar Properties
- MLS#: A4626007 ( Residential )
- Street Address: 5822 Fairwoods Circle
- Viewed: 2
- Price: $565,000
- Price sqft: $222
- Waterfront: No
- Year Built: 1996
- Bldg sqft: 2548
- Bedrooms: 3
- Total Baths: 3
- Full Baths: 2
- 1/2 Baths: 1
- Garage / Parking Spaces: 2
- Days On Market: 52
- Additional Information
- Geolocation: 27.4105 / -82.4862
- County: MANATEE
- City: SARASOTA
- Zipcode: 34243
- Subdivision: Fairway Lakes At Palm Aire
- Elementary School: Robert E Willis Elementary
- Middle School: Braden River Middle
- High School: Braden River High
- Provided by: MICHAEL SAUNDERS & COMPANY
- Contact: Sara Boudarga
- 941-951-6660

- DMCA Notice
-
DescriptionDiscover the charm and tranquility of the Fairway Lakes neighborhood within the vibrant community of Palm Aire. This exquisite residence features 3 spacious bedrooms, 2 full bathrooms, and a convenient powder bath, all spread across nearly 2,000 sf of living space. With a brand new tile roof installed in 2024, this home offers both style and durability. As you enter through the grand foyer, you will be captivated by the light and bright ambiance created by freshly painted walls and soaring ceilings. The Great Room is a highlight, featuring a wood burning fireplace, a dramatic grand staircase, and an open loft area that adds a touch of elegance and grandeur. The oversized kitchen is a chef's delight, with a large window that bathes the space in natural light. Its thoughtful design allows for a cozy breakfast nook or reading area, while maintaining a seamless flow to the dining room and Great Room. French doors from the dining room lead to a covered porch and the sparkling pool area. The pool cage has been freshly painted and rescreened, providing a picturesque view of the lush backyard and mature landscaping. The primary suite is a luxurious retreat located on the first floor, accessible through French doors. It features a generous walk in closet, dual vanities, a garden tub, and a separate shower. The guest powder bath is conveniently located nearby, with access to the laundry and garage area. Upstairs, the beautifully crafted engineered hardwood staircase leads to a versatile loft area perfect for gatherings, playtime, or watching your favorite game. Two additional guest bedrooms and a large bathroom with dual vanities complete the second floor. Located just minutes from the University Park corridor, you will have easy access to shopping, dining, entertainment and a short drive to cultural downtown and our award winning beaches. Palm Aire offers memberships that include a beautiful clubhouse, 18 holes of golf, and a fitness area, making it an ideal choice for an active lifestyle.
Payment Calculator
- Principal & Interest -
- Property Tax $
- Home Insurance $
- HOA Fees $
- Monthly -
Features
Building and Construction
- Builder Name: Lennar
- Covered Spaces: 0.00
- Exterior Features: French Doors, Irrigation System, Rain Gutters, Sprinkler Metered
- Flooring: Carpet, Ceramic Tile, Hardwood, Luxury Vinyl
- Living Area: 1970.00
- Roof: Tile
Property Information
- Property Condition: Completed
Land Information
- Lot Features: Landscaped, Near Golf Course, Sidewalk, Paved
School Information
- High School: Braden River High
- Middle School: Braden River Middle
- School Elementary: Robert E Willis Elementary
Garage and Parking
- Garage Spaces: 2.00
- Parking Features: Garage Door Opener
Eco-Communities
- Pool Features: Child Safety Fence, Heated, Indoor, Pool Sweep, Screen Enclosure
- Water Source: Public
Utilities
- Carport Spaces: 0.00
- Cooling: Central Air
- Heating: Central, Electric
- Pets Allowed: Yes
- Sewer: Public Sewer
- Utilities: Cable Connected, Electricity Connected, Sewer Connected, Sprinkler Meter, Street Lights, Underground Utilities, Water Connected
Amenities
- Association Amenities: Maintenance
Finance and Tax Information
- Home Owners Association Fee Includes: Escrow Reserves Fund, Maintenance Grounds, Management
- Home Owners Association Fee: 189.67
- Net Operating Income: 0.00
- Tax Year: 2023
Other Features
- Appliances: Cooktop, Dishwasher, Disposal, Dryer, Electric Water Heater, Microwave, Range, Refrigerator, Washer
- Association Name: Laura Danna
- Association Phone: 941-359-1134
- Country: US
- Furnished: Unfurnished
- Interior Features: Cathedral Ceiling(s), Ceiling Fans(s), Crown Molding, Solid Surface Counters, Split Bedroom, Walk-In Closet(s), Window Treatments
- Legal Description: LOT 114 FAIRWAY LAKES AT PALM-AIRE COUNTRY CLUB PI#19205.8570/8
- Levels: Two
- Area Major: 34243 - Sarasota
- Occupant Type: Owner
- Parcel Number: 1920585708
- Style: Traditional
- View: Garden, Pool
- Zoning Code: PDR/WPE/
Similar Properties
Nearby Subdivisions
Arbor Lakes A
Avalon At The Villages Of Palm
Avalon At Village Of Palm Aire
Avista Of Palmaire Sec 2
Ballentine Manor Estates
Broadmoor Pines
Brookside Add To Whitfield
Callista Village
Carlyle At Villages Of Palmair
Cascades At Sarasota Ph I
Cascades At Sarasota Ph Ii
Cascades At Sarasota Ph Iiia
Cascades At Sarasota Ph Iiic
Cascades At Sarasota Ph V
Cascades At Sarasota Phase I A
Cedar Creek
Centre Lake
Chaparral
Clubside At Palmaire I Ii
Cottages At Blu Vista
Country Oaks Ph I
Country Oaks Ph Ii
Country Oaks Ph Iii
Country Palms
Court Of Palms
Crescent Lakes Ph I
De Soto Country Club Colony
Del Sol Village At Longwood Ru
Desoto Acres
Desoto Lakes Country Club Colo
Desoto Pines
Desoto Woods
Fairway Lakes At Palm Aire
Glenbrooke
Golf Pointe At Palmaire Cc Sec
Golf Pointe At Palmaire Countr
Grady Pointe
Hunters Grove
Lakeridge Falls
Lakeridge Falls Ph 1a
Lakeridge Falls Ph 1c
Longwood Run
Longwood Run Ph 3 Part B
Longwood Run Ph 3 Pt A
Magnolia Ridge At Mote Ranch
Mote Ranch
Mote Ranch Village I
New Pearce
New Pearce Pearce Vegetable F
No Subdivision
Palm Aire
Palm Aire, Fairway Lakes
Palm Lakes
Palm Lakes A Condo
Palmaire At Sarasota
Palmaire At Sarasota 11a
Palmaire At Sarasota 7b
Palmaire Desoto Lakes Country
Pine Trace
Pinehurst Village Sec 1 Ph A
Pinehurst Village Sec 1 Ph Bg
Quail Run Ph I
Residences At University Grove
Riviera Club Village At Longwo
Riviera Club Vlglongwood Run
Rosewood At The Gardens
Rosewood At The Gardens Sec 3
Sarabay Lake
Sarabay Woods
Sarapalms
Sarasota Cay Club Condo
Soleil West
Soleil West Ph Ii
Sylvan Woods
The Preserves At Palmaire
The Trails Ph I
The Trails Ph Iii
Treetops At North 40 Ontario
Treetops At North 40 St Charl
Treymore At The Villages Of Pa
Tuxedo Park
University Groves Estates Rese
University Village
Uplands The
Villa Amalfi
Vintage Creek
Whitfield Country Club Add
Whitfield Country Club Estates
Whitfield Country Club Heights
Whitfield Estates
Whitfield Estates Blks 1423 2
Whitfield Estates Blks 5563
Whitfield Estates Ctd
Whitfield Estates On Sarasota
Woodbrook Ph I
Woods Of Whitfield

- Jarrod Cruz, ABR,AHWD,BrkrAssc,GRI,MRP,REALTOR ®
- Tropic Shores Realty
- Unlock Your Dreams
- Mobile: 813.965.2879
- Mobile: 727.514.7970
- unlockyourdreams@jarrodcruz.com

