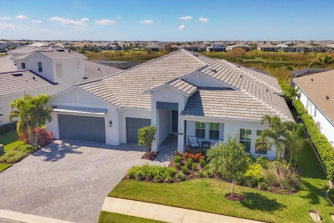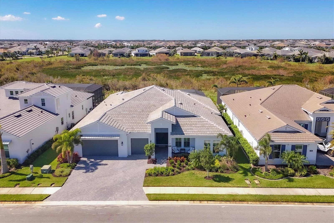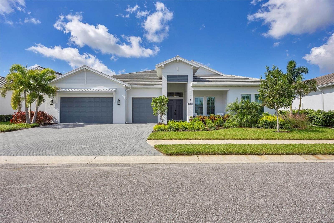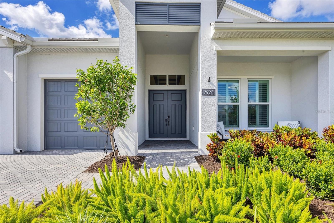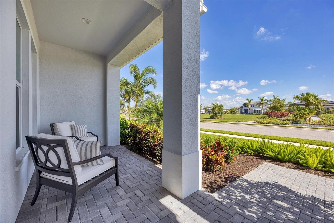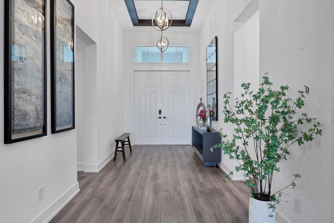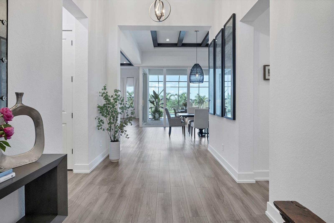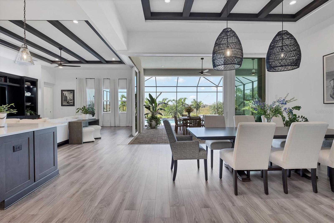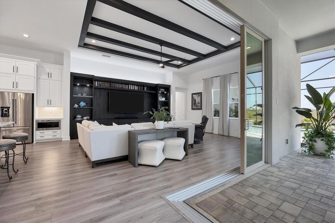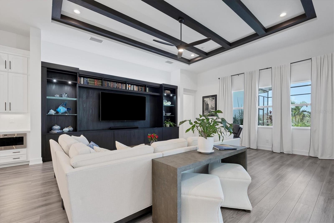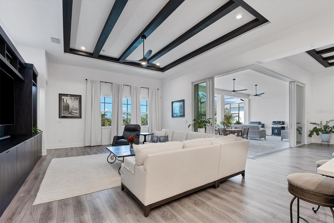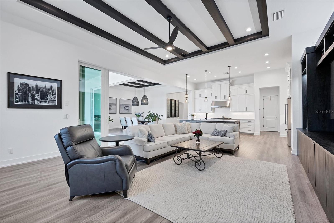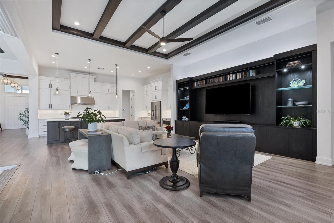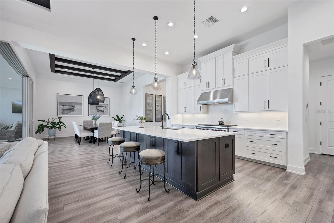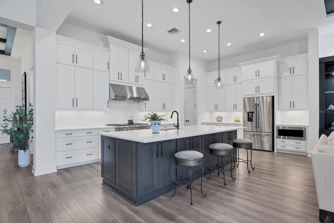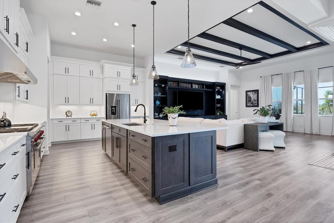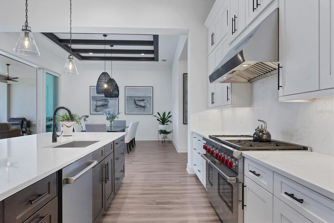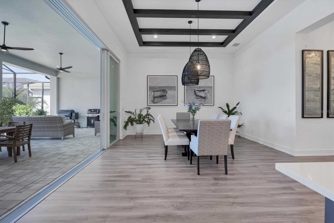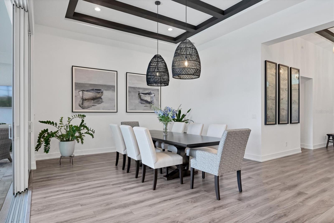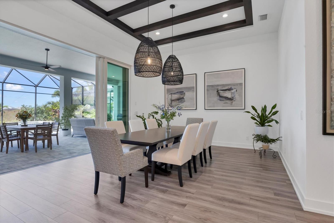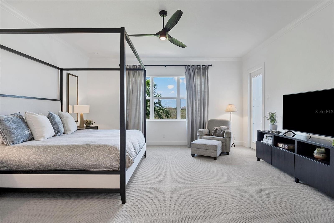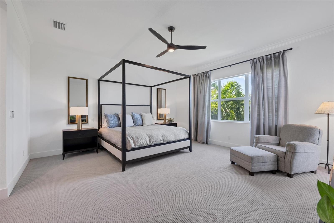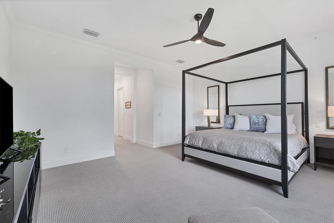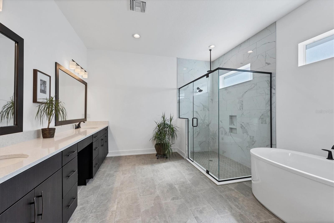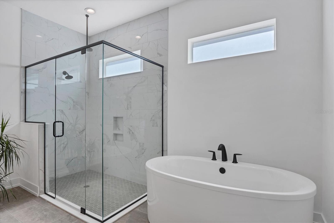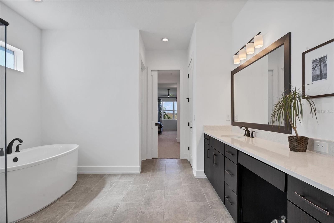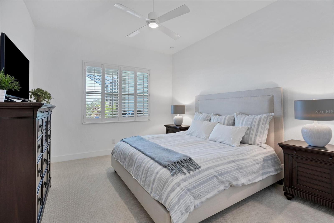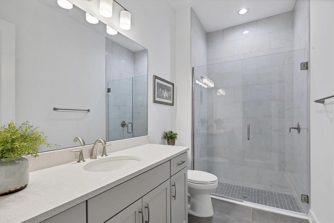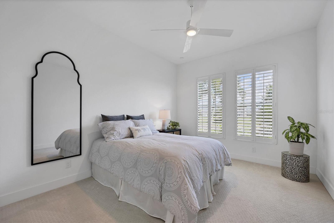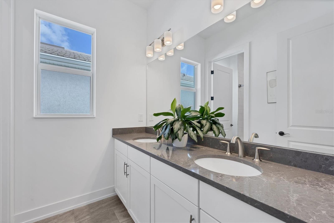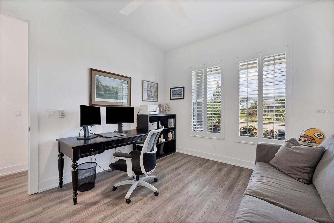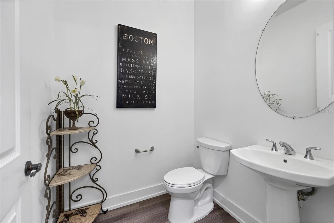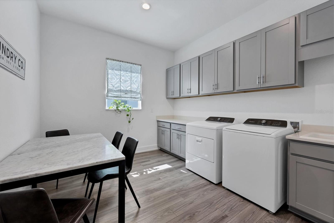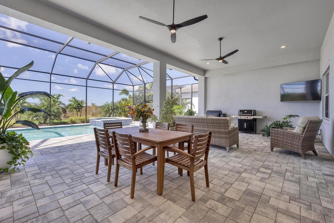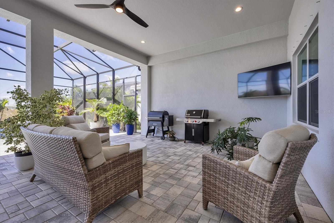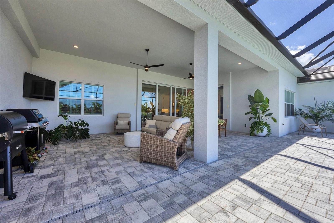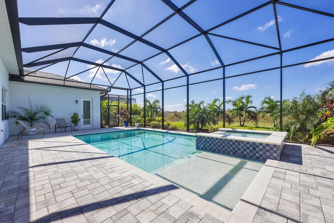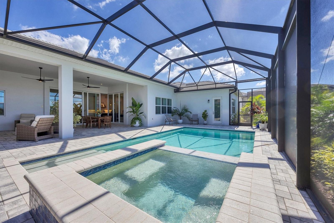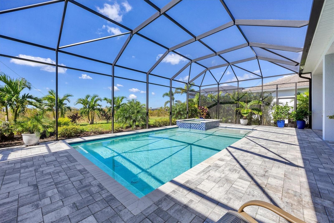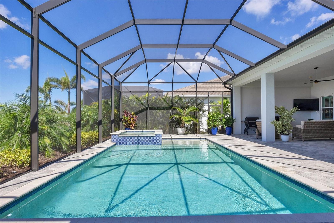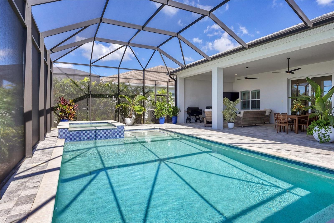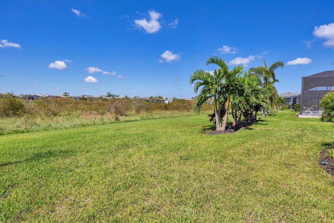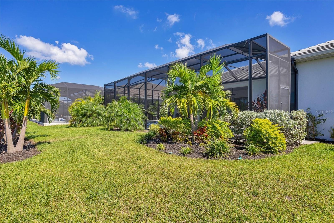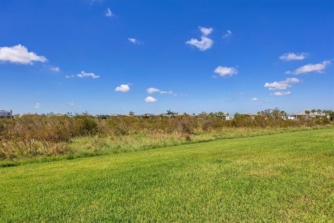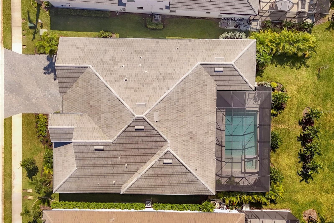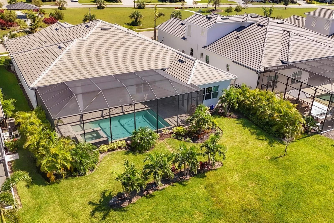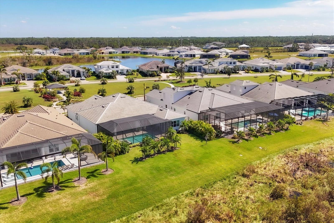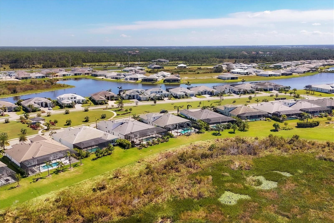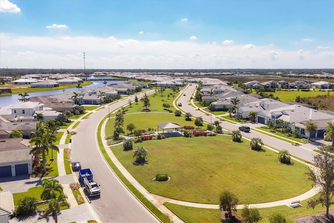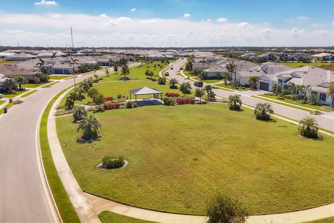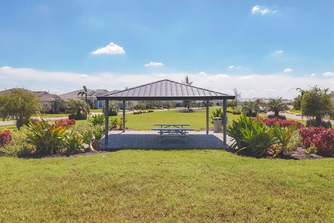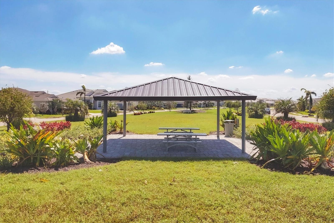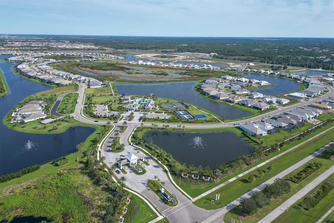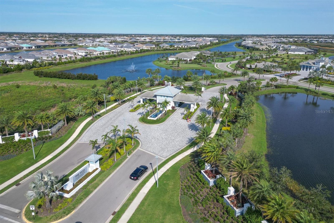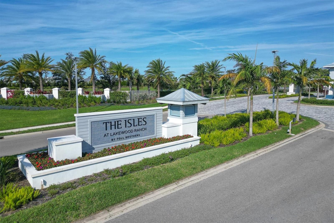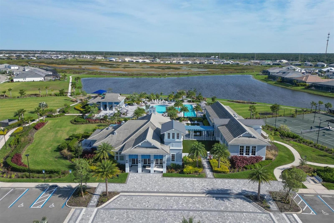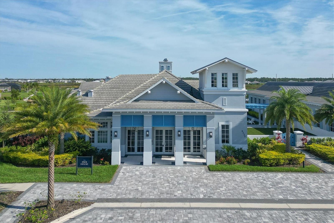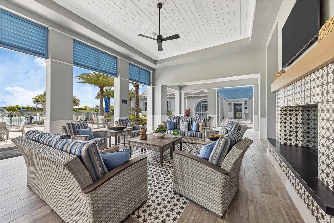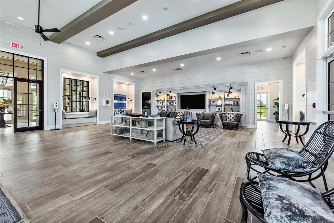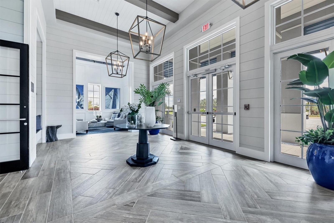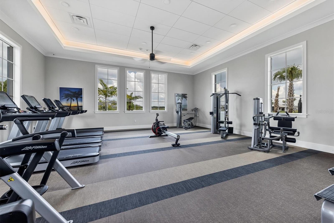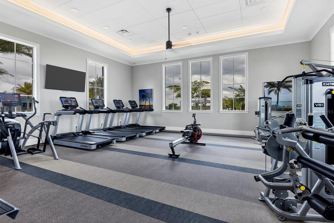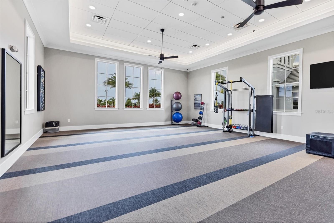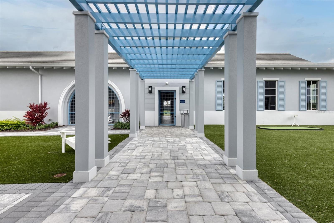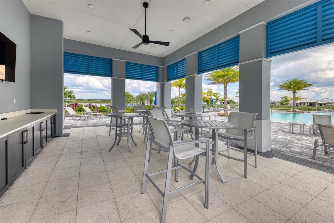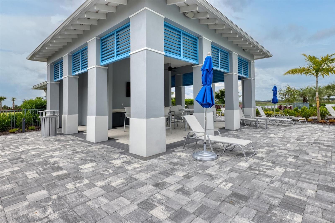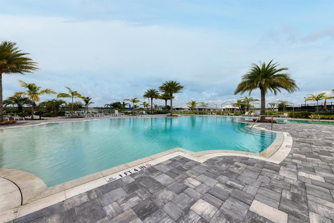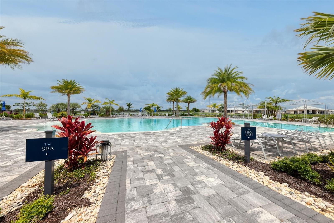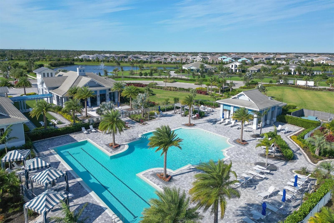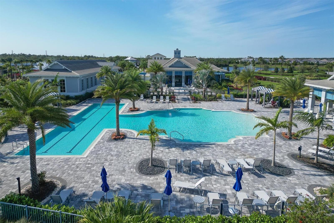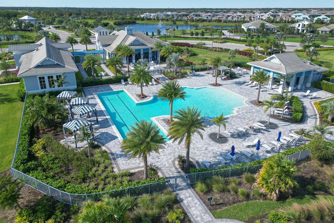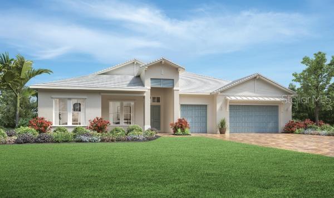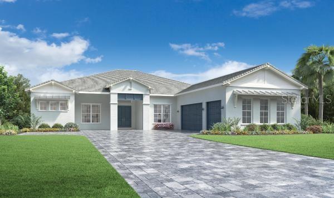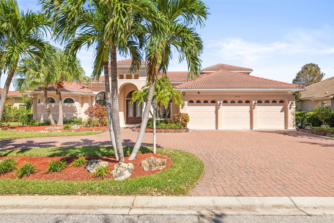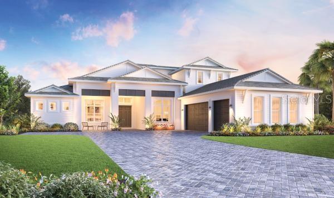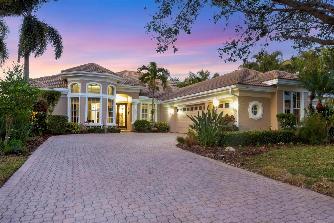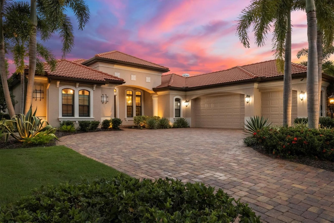7924 Redonda Loop, LAKEWOOD RANCH, FL 34202
Property Photos
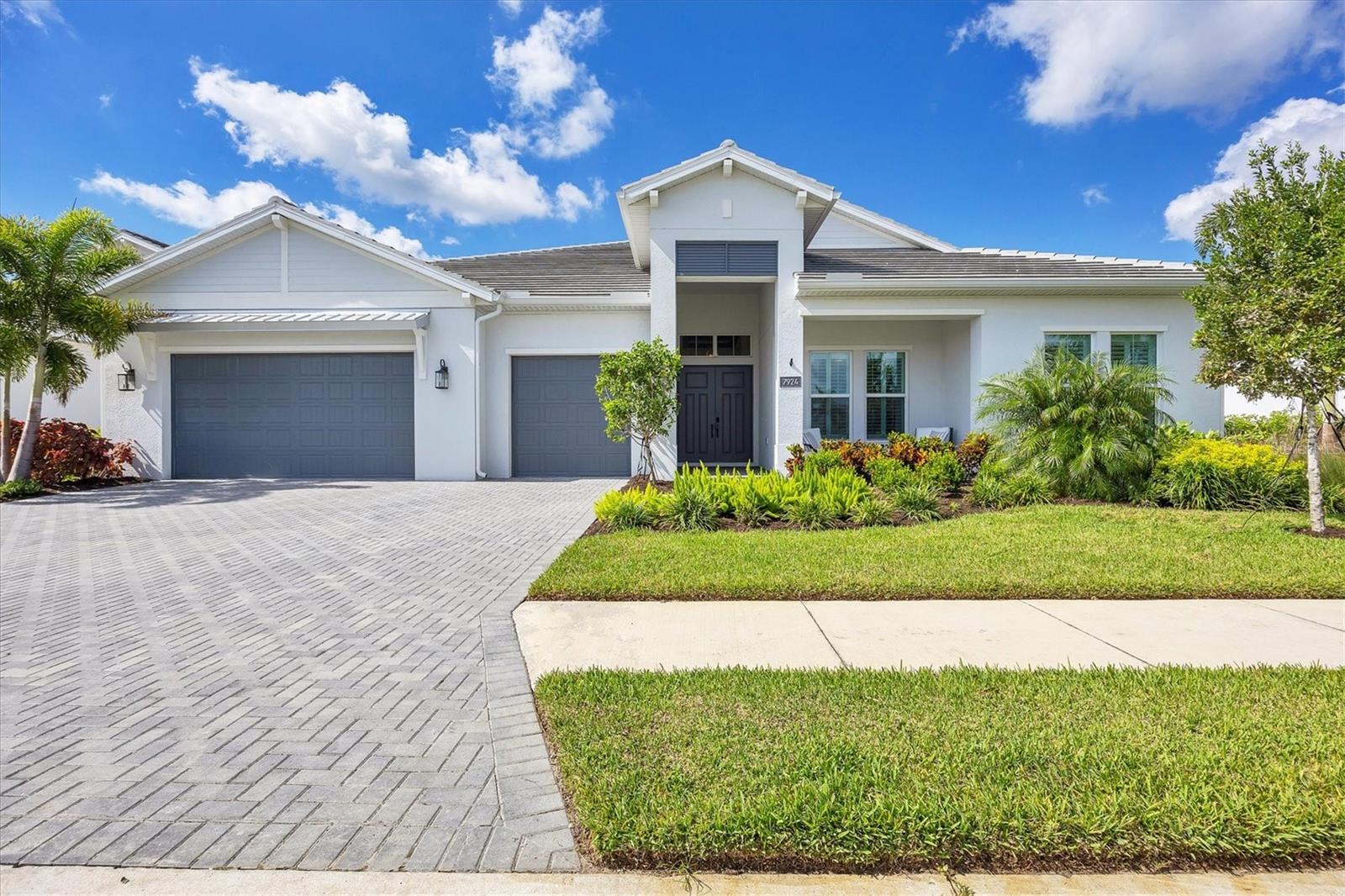
Would you like to sell your home before you purchase this one?
Priced at Only: $1,699,000
For more Information Call:
Address: 7924 Redonda Loop, LAKEWOOD RANCH, FL 34202
Property Location and Similar Properties
- MLS#: A4625862 ( Residential )
- Street Address: 7924 Redonda Loop
- Viewed: 6
- Price: $1,699,000
- Price sqft: $342
- Waterfront: No
- Year Built: 2022
- Bldg sqft: 4966
- Bedrooms: 4
- Total Baths: 4
- Full Baths: 3
- 1/2 Baths: 1
- Garage / Parking Spaces: 3
- Days On Market: 68
- Additional Information
- Geolocation: 27.3972 / -82.3583
- County: MANATEE
- City: LAKEWOOD RANCH
- Zipcode: 34202
- Subdivision: Isles At Lakewood Ranch Ph Ia
- Elementary School: Robert E Willis Elementary
- Middle School: Nolan Middle
- High School: Lakewood Ranch High
- Provided by: PREMIER SOTHEBYS INTL REALTY
- Contact: Donna Soda
- 941-907-9541

- DMCA Notice
-
Description7924 Redonda Loop offers 4 beds, 3.5 baths and 3,366 square feet of living space and built in 2022, combining coastal elegance with modern functionality. The paver driveway leads to a front patio and lush landscaping. As you step through the solid double doors with a transom window above, you're greeted by a soaring foyer ceiling adorned with dark beams and illuminated by three designer pendant lights. The grand family room boasts soaring ceilings with dark beams. The custom built entertainment center has shelving, cabinetry, and lighting. A wall of 10 foot zero corner sliders, with impact glass, floods the room with natural light while providing seamless access to the lanai. The gourmet kitchen features a large floating island with seating and storage all around, a stainless steel appliance package with a Wolf six burner range with dual ovens, KitchenAid refrigerator, Asko dishwasher, and a Wolf microwave. Quartz countertops flow seamlessly into the backsplash, and soft close custom cabinetry that nearly reaches the ceiling. A spacious closet pantry with wood shelving adds even more storage. The kitchen opens to the large dining area with another set of dark ceiling beams and two designer hanging lights. Outdoors, the sealed paver lanai offers both covered and uncovered seating areas, a heated saltwater pool and spa with a sun shelf, and a spacious backyard with lush, private landscaping. The preserve views and westward exposure create a serene, quaint environment. In the luxurious primary suite, a large picture window overlooks the lanai and preserve views, while a private door leads directly outside. The suite boasts two closetsone is a walk in with custom California Closet built ins. The elegant bath features a 13 foot vanity with two sinks and a makeup area, a glass walk in shower with two heads, one for a rain shower, and a free standing tub. The first guest suite offers a window, neutral carpeting, and a spacious walk in closet. The en suite bathroom boasts a seamless glass shower, tile extending to the ceiling, quartz countertops, and linen closet. Two more guest bedrooms await, each with windows featuring plantation shutters. Both rooms offer walk in closetsone is custom organizedand share a full bathroom. This shared bath includes dual sinks with quartzite counters, a tub/shower with subway tile extending to the ceiling, and an adjacent storage closet for added convenience. The laundry room provides a folding space, quartz countertops, custom grey cabinetry with a sink. There also a drop off area that could be a mudroom. Completing the home is a three car garage with an epoxy coated floor. The home offers the possibility for smart home features available with a subscription. Across the street is a gazebo and community greenspace. The Isles amenities include a Clubhouse, state of the art Fitness Center, Heated Pool/Spa, Fishing Pier, Dog Park, Game Lawn, Pickle Ball & Tennis Courts. Pursue an active lifestyle in Lakewood Ranch the #1 selling planned community in the U.S., featuring 33,000+ acres w/ nearly half preserved as open space & 150 miles of walking/biking trails, parks, lakes & sports courts/fields. The Isles is located just a few minutes from restaurants, golf courses, sports activities & UTC. It is just a short drive to Lakewood Ranch Main Street, Waterside Place, Lakewood Ranch Hospital, Sarasota Polo Fields & I 75. 7924 Redonda Loop perfectly balances luxury and comfort for modern living.
Payment Calculator
- Principal & Interest -
- Property Tax $
- Home Insurance $
- HOA Fees $
- Monthly -
Features
Building and Construction
- Builder Model: Solana
- Builder Name: Toll Brothers
- Covered Spaces: 0.00
- Exterior Features: Hurricane Shutters, Irrigation System, Sidewalk, Sliding Doors
- Flooring: Carpet, Luxury Vinyl, Tile
- Living Area: 3366.00
- Roof: Tile
Land Information
- Lot Features: In County, Landscaped, Sidewalk, Private
School Information
- High School: Lakewood Ranch High
- Middle School: Nolan Middle
- School Elementary: Robert E Willis Elementary
Garage and Parking
- Garage Spaces: 3.00
- Parking Features: Driveway, Garage Door Opener, Ground Level
Eco-Communities
- Pool Features: Deck, Heated, In Ground, Salt Water, Screen Enclosure
- Water Source: Public
Utilities
- Carport Spaces: 0.00
- Cooling: Central Air
- Heating: Central, Heat Pump, Natural Gas
- Pets Allowed: Yes
- Sewer: Public Sewer
- Utilities: BB/HS Internet Available, Cable Available, Electricity Connected, Natural Gas Connected, Public, Sewer Connected, Sprinkler Recycled, Underground Utilities, Water Connected
Amenities
- Association Amenities: Clubhouse, Fitness Center, Gated, Park, Pool, Tennis Court(s)
Finance and Tax Information
- Home Owners Association Fee Includes: Pool, Escrow Reserves Fund, Maintenance Grounds, Management, Pest Control, Recreational Facilities, Security
- Home Owners Association Fee: 1066.00
- Net Operating Income: 0.00
- Tax Year: 2023
Other Features
- Appliances: Built-In Oven, Cooktop, Dishwasher, Disposal, Dryer, Microwave, Refrigerator, Tankless Water Heater, Washer
- Association Name: First Service Residential / Edward
- Association Phone: 954-926-2921
- Country: US
- Interior Features: Ceiling Fans(s), High Ceilings, Kitchen/Family Room Combo, Open Floorplan, Primary Bedroom Main Floor, Stone Counters, Thermostat, Walk-In Closet(s), Window Treatments
- Legal Description: LOT 97, ISLES AT LAKEWOOD RANCH PH I-A PI #5890.0590/9
- Levels: One
- Area Major: 34202 - Bradenton/Lakewood Ranch/Lakewood Rch
- Occupant Type: Owner
- Parcel Number: 589005909
- Zoning Code: PD-MU
Similar Properties
Nearby Subdivisions
Bungalow Walk Lakewood Ranch N
Concession Ph Ii Blk B Ph Iii
Country Club East
Country Club East At Lakewd Rn
Country Club East At Lakewood
Country Club East At Lwr Subph
Del Webb At Lakewood Ranch
Del Webb Ph Ia
Del Webb Ph Ib Subphases D F
Del Webb Ph Ii
Del Webb Ph Ii Subphases 2a 2b
Del Webb Ph Iii Subph 3a 3b 3
Del Webb Ph Iv Subph 4a 4b
Del Webb Ph V Sph D
Del Webb Ph V Subph 5a 5b 5c
Edgewater Village Sp A Un 5
Edgewater Village Subphase A
Edgewater Village Subphase B
Greenbrook Village
Greenbrook Village Subphase Gg
Greenbrook Village Subphase K
Greenbrook Village Subphase Kk
Greenbrook Village Subphase L
Greenbrook Village Subphase Ll
Greenbrook Village Subphase P
Greenbrook Village Subphase Z
Isles At Lakewood Ranch Ph Ia
Isles At Lakewood Ranch Ph Ii
Lake Club
Lake Club Ph I
Lake Club Ph Ii
Lake Club Ph Iv Subph B1 Aka G
Lake Club Ph Iv Subph C1 Aka G
Lake Club Ph Iv Subphase A Aka
Lake Club Phase 1
Lakewood Ranch
Lakewood Ranch Cc Sp Hwestonpb
Lakewood Ranch Ccv Sp Ii
Lakewood Ranch Country Club
Lakewood Ranch Country Club Vi
River Club South Subphase I
River Club South Subphase Ii
River Club South Subphase Iii
River Club South Subphase Va
River Club South Subphase Vb3
Riverwalk Ridge
Riverwalk Village Cypress Bank
Riverwalk Village Lakewood Ran
Riverwalk Village Subphase F
Summerfield Village Cypress Ba
Summerfield Village Subphase A
Summerfield Village Subphase B
Summerfield Village Subphase C
Summerfield Village Subphase D
The Lake Club Genoa

- Jarrod Cruz, ABR,AHWD,BrkrAssc,GRI,MRP,REALTOR ®
- Tropic Shores Realty
- Unlock Your Dreams
- Mobile: 813.965.2879
- Mobile: 727.514.7970
- unlockyourdreams@jarrodcruz.com

