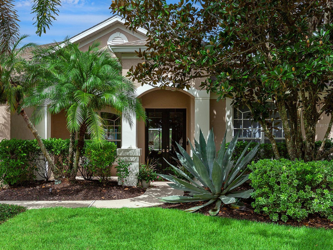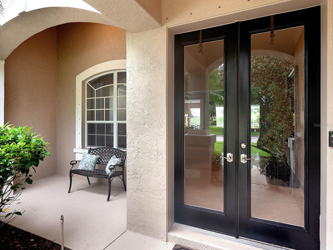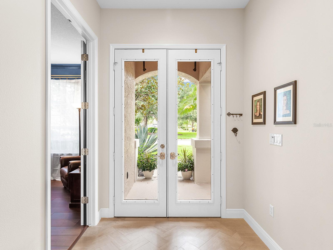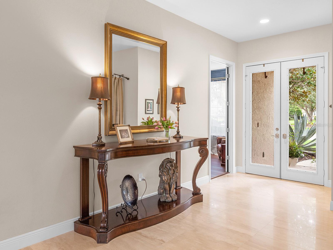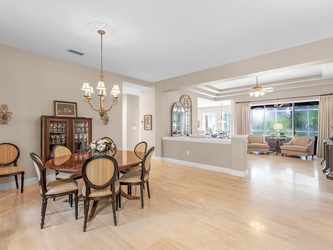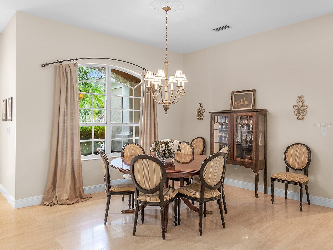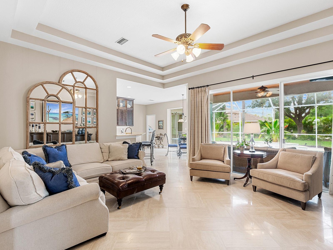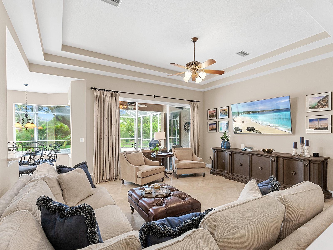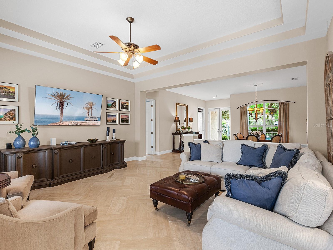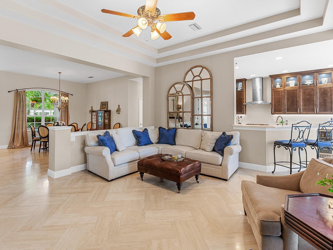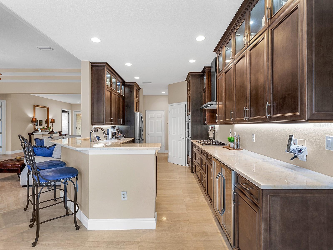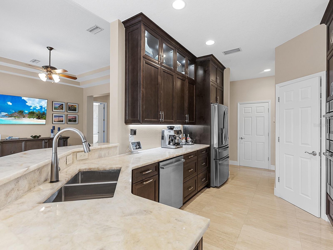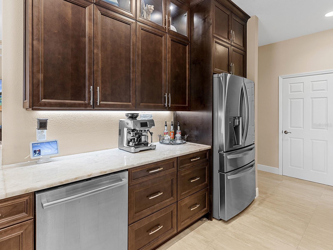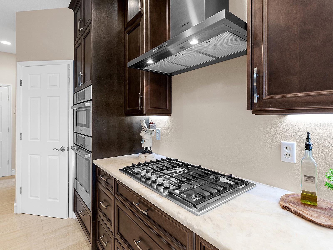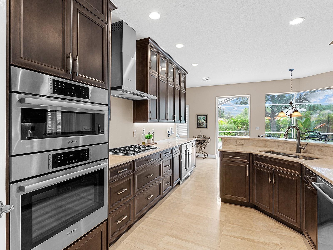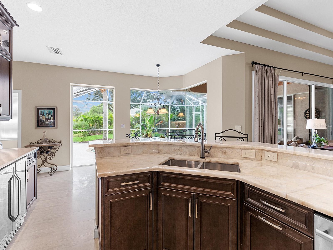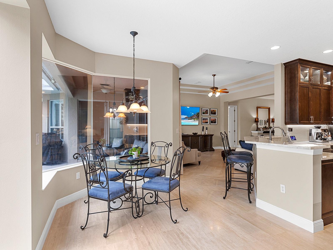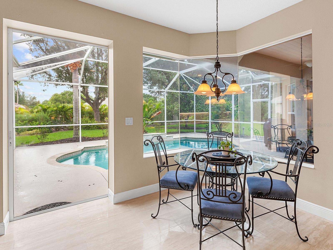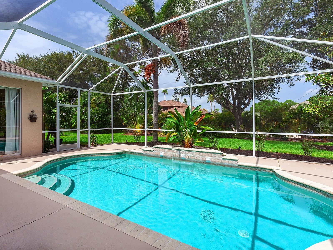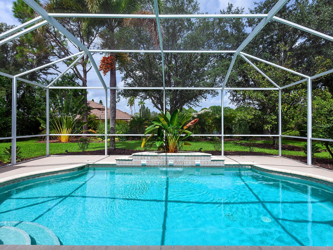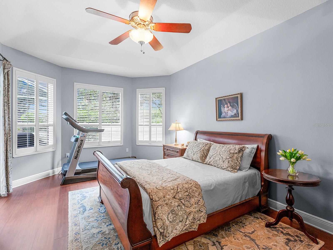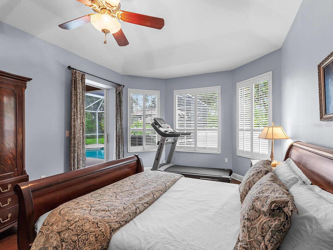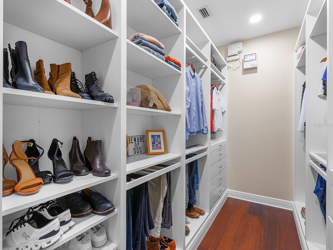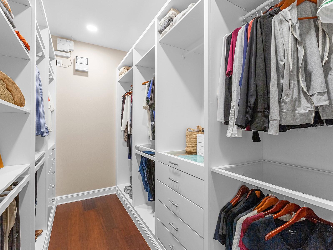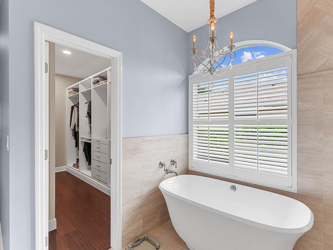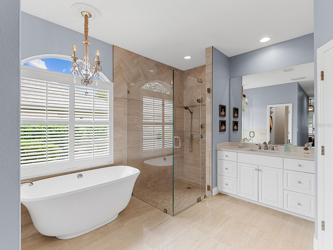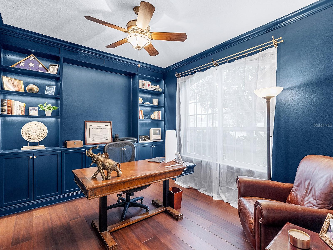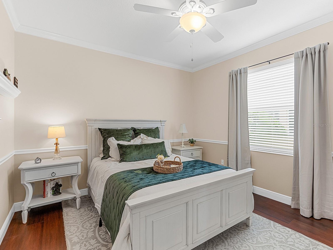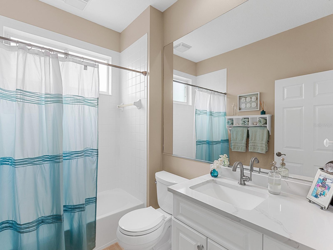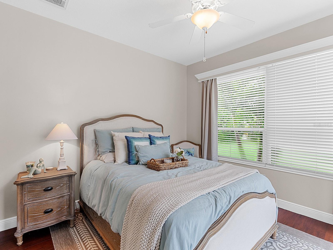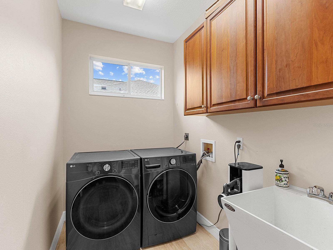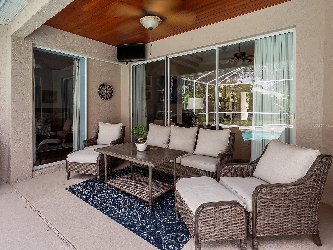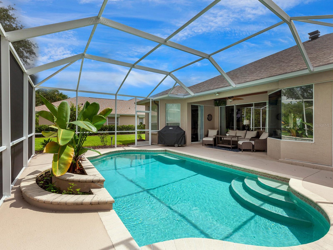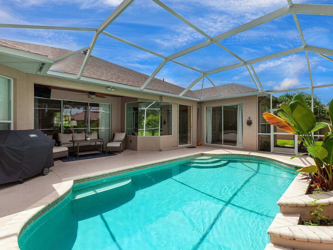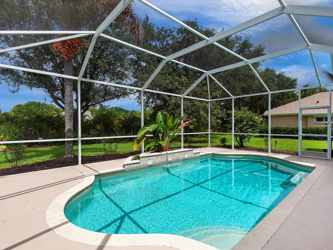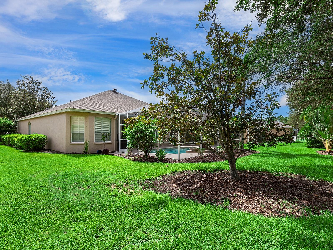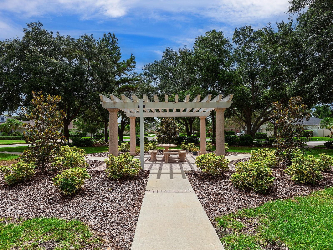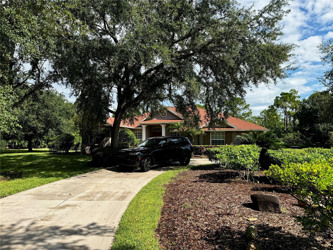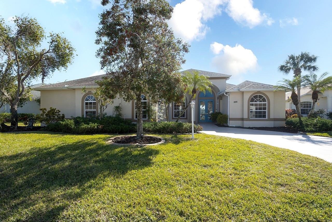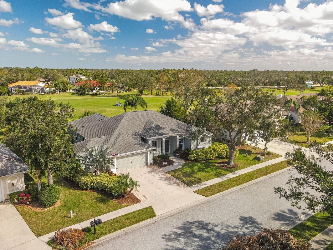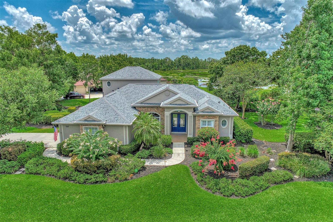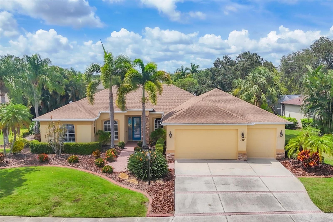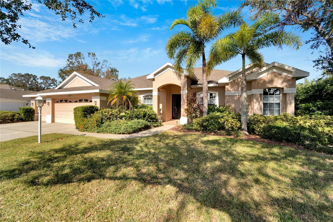10803 Bullrush Terrace, LAKEWOOD RANCH, FL 34202
Property Photos
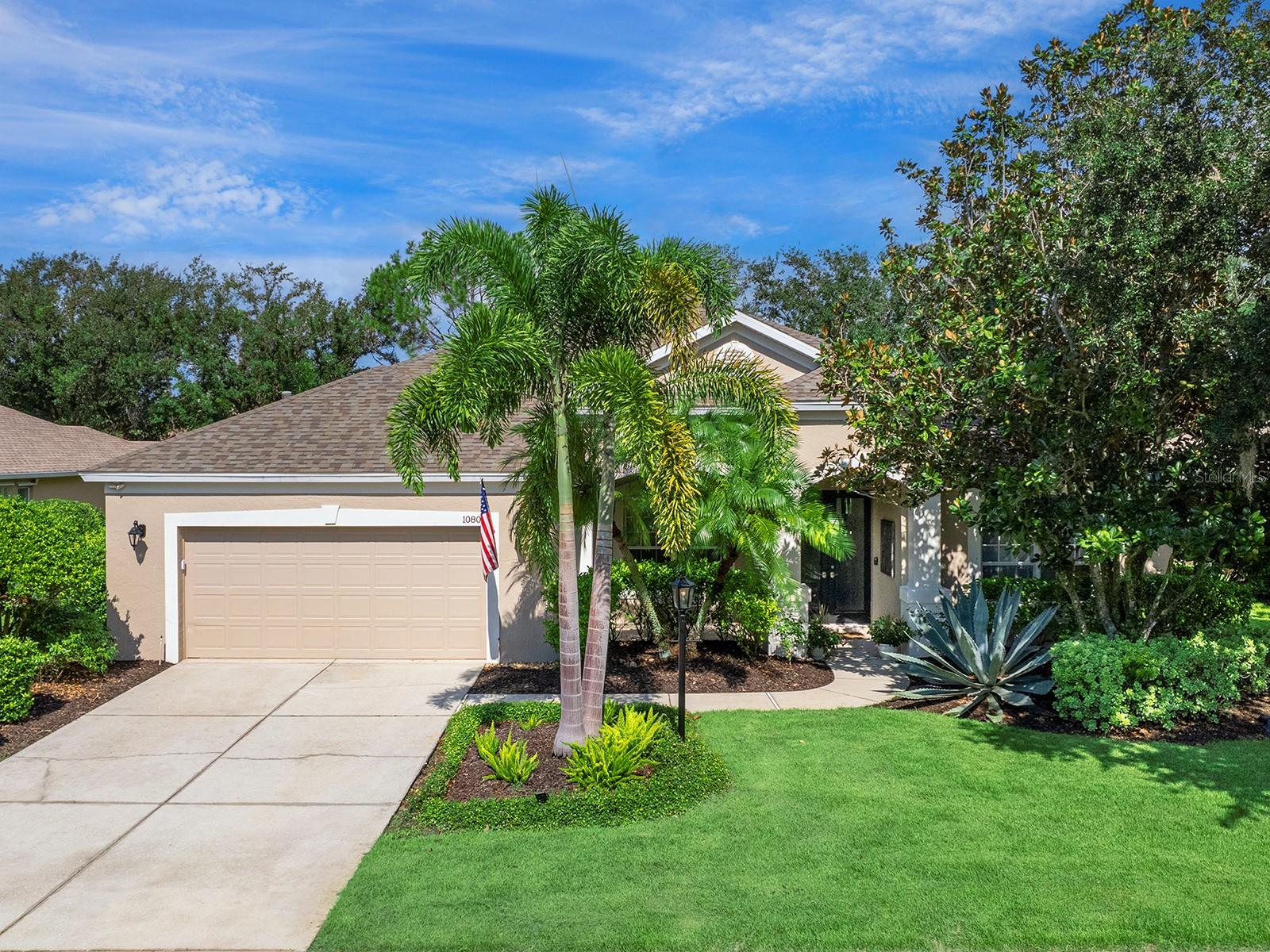
Would you like to sell your home before you purchase this one?
Priced at Only: $735,000
For more Information Call:
Address: 10803 Bullrush Terrace, LAKEWOOD RANCH, FL 34202
Property Location and Similar Properties
- MLS#: A4616391 ( Residential )
- Street Address: 10803 Bullrush Terrace
- Viewed: 9
- Price: $735,000
- Price sqft: $229
- Waterfront: No
- Year Built: 2000
- Bldg sqft: 3212
- Bedrooms: 3
- Total Baths: 2
- Full Baths: 2
- Garage / Parking Spaces: 2
- Days On Market: 165
- Additional Information
- Geolocation: 27.4051 / -82.4325
- County: MANATEE
- City: LAKEWOOD RANCH
- Zipcode: 34202
- Subdivision: Riverwalk Village Lakewood Ran
- Elementary School: Robert E Willis Elementary
- Middle School: Braden River Middle
- High School: Lakewood Ranch High
- Provided by: PREMIER SOTHEBYS INTL REALTY
- Contact: Joe Harris
- 941-907-9541

- DMCA Notice
-
DescriptionWelcome to 10803 Bullrush Terrace, a model like Lee Wetherington custom built home in the sought after Riverwalk community of Lakewood Ranch. This exquisite three bedroom plus den residence showcases exceptional craftsmanship and timeless elegance. As you enter through the double glass doors, youll be greeted by a beautifully designed interior. The den/office at the front of the house offers lighted bookcases and cabinets, providing a sophisticated workspace. The formal dining room and great room seamlessly connect, creating a spacious and inviting area perfect for modern living and entertaining. The gourmet kitchen is a chefs dream, featuring double stacked wood cabinets with some glass fronts for ample storage, elegant quartzite countertops, and upgraded Bosch appliances, including double ovens and a dishwasher. The kitchen also includes an LG French door refrigerator, a breakfast bar, a walk in pantry, and a casual dinette with disappearing sliding glass doors leading to the pool area. The oversized owner's suite is a true retreat, complete with bamboo hardwood flooring and a spa inspired bath featuring split quartz vanities, a large frameless shower with glass enclosures, travertine tile walls, and multiple shower heads. A freestanding tub and a spacious walk in closet with custom organizers and shelving complete this luxurious space. On the other side of the house, you'll discover two guest bedrooms and a second full bath, providing extra convenience for family and visitors. The screened lanai is a perfect retreat, featuring a comfortable seating area, an in ground swimming pool with elegant water features, and extended landscaping for added privacy. Noteworthy updates include a new roof installed in 2021, an HVAC system replaced in 2017, and hurricane screens and shutters for added peace of mind. The home also boasts a spacious laundry room with a front load washer and dryer, high ceilings, ceiling fans, crown molding, plantation shutters, and travertine and bamboo flooring with no carpets for allergy friendly living. Additionally, a small park is located right across the street, ensuring no houses obstruct your view. Dont miss your chance to experience this exceptional home in Riverwalk.
Payment Calculator
- Principal & Interest -
- Property Tax $
- Home Insurance $
- HOA Fees $
- Monthly -
Features
Building and Construction
- Builder Name: Lee Wetherington
- Covered Spaces: 0.00
- Exterior Features: Irrigation System, Rain Gutters, Sliding Doors
- Flooring: Bamboo, Tile, Travertine
- Living Area: 2415.00
- Roof: Shingle
Property Information
- Property Condition: Completed
Land Information
- Lot Features: Cul-De-Sac, In County, Landscaped, Sidewalk, Paved
School Information
- High School: Lakewood Ranch High
- Middle School: Braden River Middle
- School Elementary: Robert E Willis Elementary
Garage and Parking
- Garage Spaces: 2.00
- Parking Features: Driveway, Garage Door Opener, Ground Level
Eco-Communities
- Pool Features: Child Safety Fence, Gunite, In Ground, Lighting, Screen Enclosure
- Water Source: Public
Utilities
- Carport Spaces: 0.00
- Cooling: Central Air
- Heating: Electric
- Pets Allowed: Breed Restrictions, Number Limit, Yes
- Sewer: Public Sewer
- Utilities: BB/HS Internet Available, Cable Connected, Electricity Connected, Natural Gas Connected, Sewer Connected, Underground Utilities, Water Connected
Finance and Tax Information
- Home Owners Association Fee Includes: Other
- Home Owners Association Fee: 92.00
- Net Operating Income: 0.00
- Tax Year: 2023
Other Features
- Appliances: Bar Fridge, Built-In Oven, Convection Oven, Cooktop, Dishwasher, Disposal, Dryer, Microwave, Range, Range Hood, Refrigerator, Tankless Water Heater, Washer, Wine Refrigerator
- Association Name: SRVA Homeowner's Assoc - David Hart
- Association Phone: 941-907-0202
- Country: US
- Interior Features: Built-in Features, Ceiling Fans(s), Crown Molding, Eat-in Kitchen, High Ceilings, In Wall Pest System, Open Floorplan, Pest Guard System, Primary Bedroom Main Floor, Solid Wood Cabinets, Split Bedroom, Stone Counters, Thermostat, Tray Ceiling(s), Walk-In Closet(s), Window Treatments
- Legal Description: LOT 16 RIVERWALK VILLAGE SUBPHASE E PI#5841.7680/9
- Levels: One
- Area Major: 34202 - Bradenton/Lakewood Ranch/Lakewood Rch
- Occupant Type: Owner
- Parcel Number: 584176809
- Possession: Close of Escrow
- Style: Custom
- View: Park/Greenbelt, Pool, Trees/Woods
- Zoning Code: PDR/WPE/
Similar Properties
Nearby Subdivisions
Bungalow Walk Lakewood Ranch N
Concession Ph Ii Blk B Ph Iii
Country Club East
Country Club East At Lakewd Rn
Country Club East At Lakewood
Country Club East At Lwr Subph
Del Webb At Lakewood Ranch
Del Webb Ph Ia
Del Webb Ph Ib Subphases D F
Del Webb Ph Ii
Del Webb Ph Ii Subphases 2a 2b
Del Webb Ph Iii Subph 3a 3b 3
Del Webb Ph Iv Subph 4a 4b
Del Webb Ph V Sph D
Del Webb Ph V Subph 5a 5b 5c
Edgewater Village Sp A Un 5
Edgewater Village Subphase A
Edgewater Village Subphase B
Greenbrook Village
Greenbrook Village Subphase Gg
Greenbrook Village Subphase K
Greenbrook Village Subphase Kk
Greenbrook Village Subphase L
Greenbrook Village Subphase Ll
Greenbrook Village Subphase P
Greenbrook Village Subphase Z
Isles At Lakewood Ranch Ph Ia
Isles At Lakewood Ranch Ph Ii
Lake Club
Lake Club Ph I
Lake Club Ph Ii
Lake Club Ph Iv Subph B1 Aka G
Lake Club Ph Iv Subph C1 Aka G
Lake Club Ph Iv Subphase A Aka
Lake Club Phase 1
Lakewood Ranch
Lakewood Ranch Cc Sp Hwestonpb
Lakewood Ranch Ccv Sp Ii
Lakewood Ranch Country Club
Lakewood Ranch Country Club Vi
River Club South Subphase I
River Club South Subphase Ii
River Club South Subphase Iii
River Club South Subphase Iv
River Club South Subphase Va
River Club South Subphase Vb3
Riverwalk Ridge
Riverwalk Village Cypress Bank
Riverwalk Village Lakewood Ran
Riverwalk Village Subphase F
Summerfield Village Cypress Ba
Summerfield Village Subphase A
Summerfield Village Subphase B
Summerfield Village Subphase C
Summerfield Village Subphase D
The Lake Club Genoa

- Jarrod Cruz, ABR,AHWD,BrkrAssc,GRI,MRP,REALTOR ®
- Tropic Shores Realty
- Unlock Your Dreams
- Mobile: 813.965.2879
- Mobile: 727.514.7970
- unlockyourdreams@jarrodcruz.com

