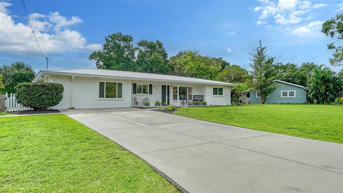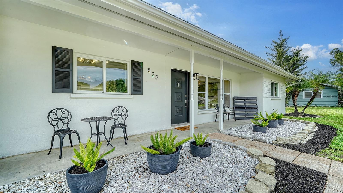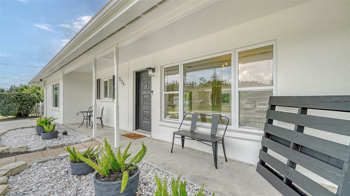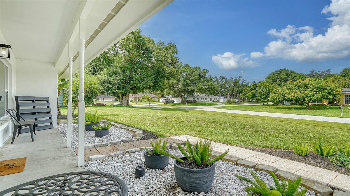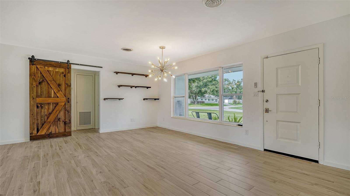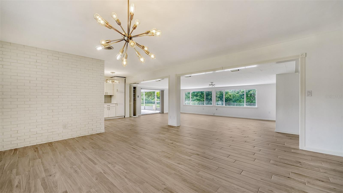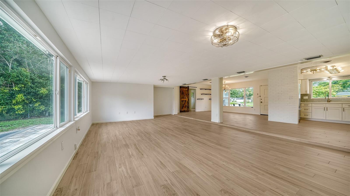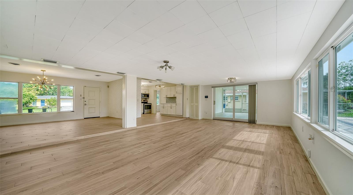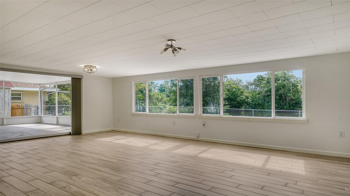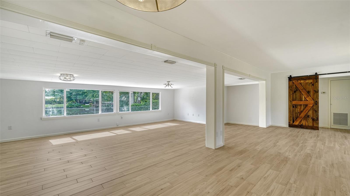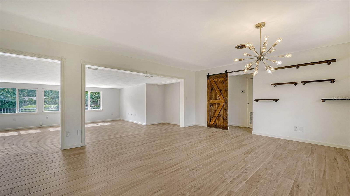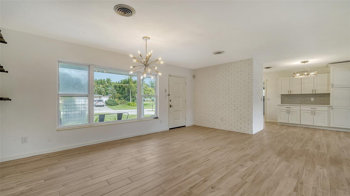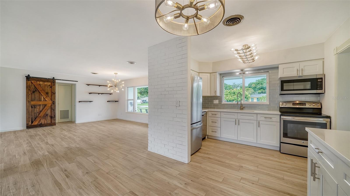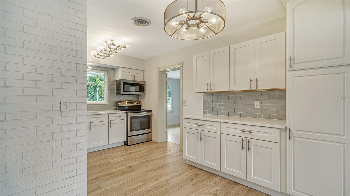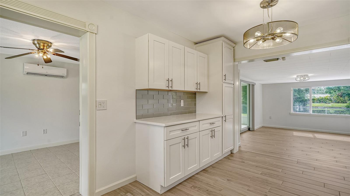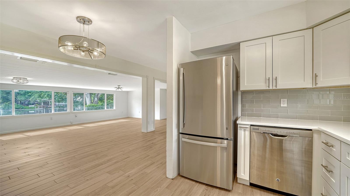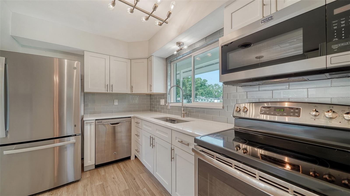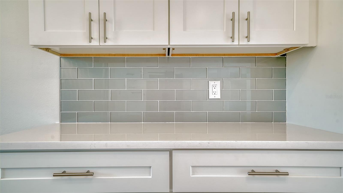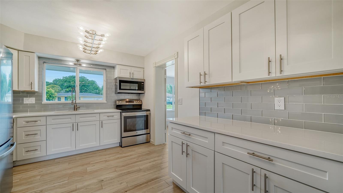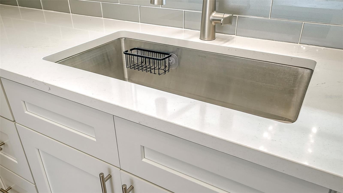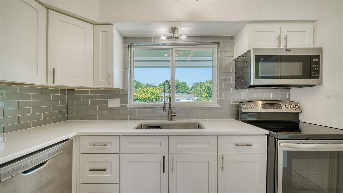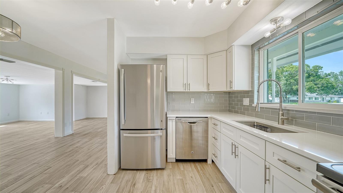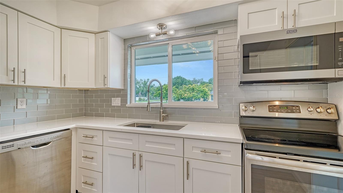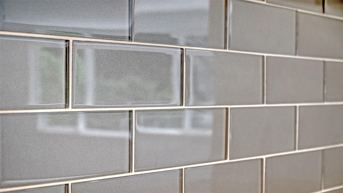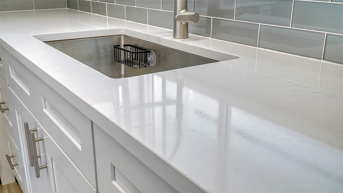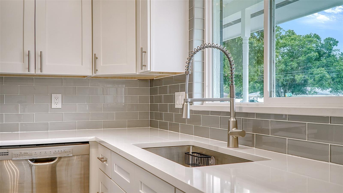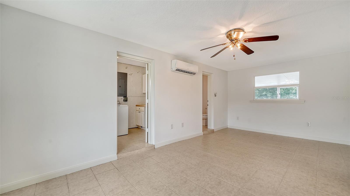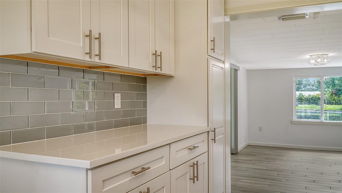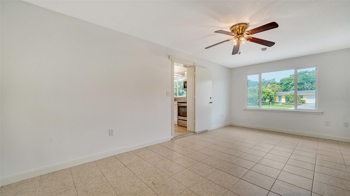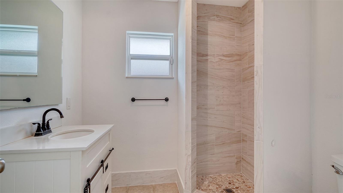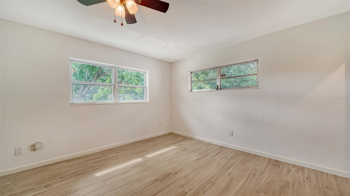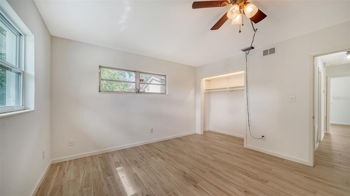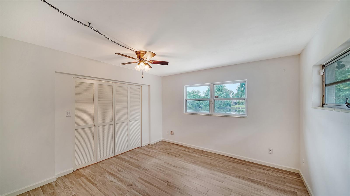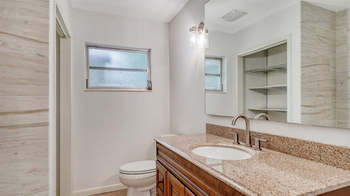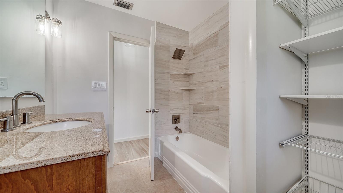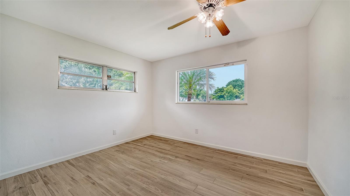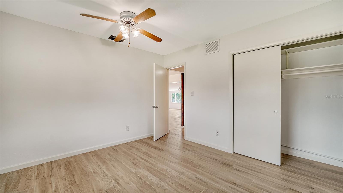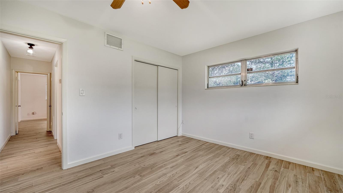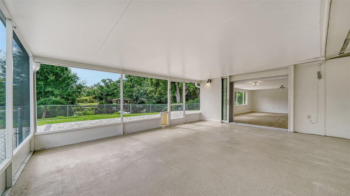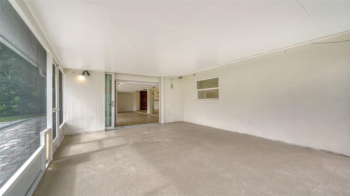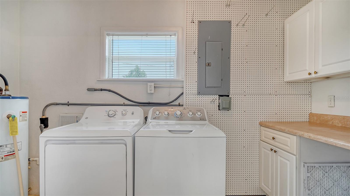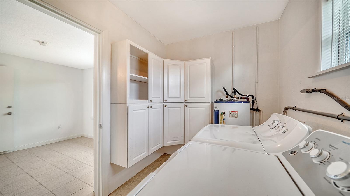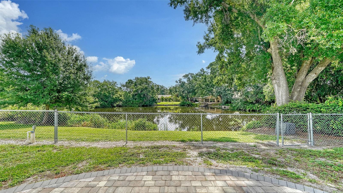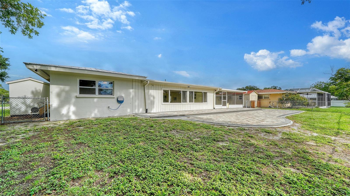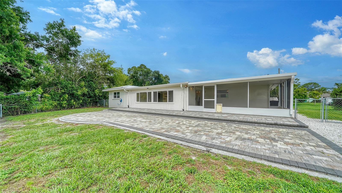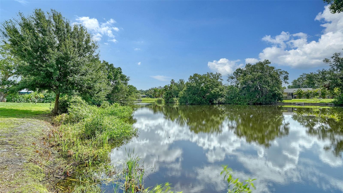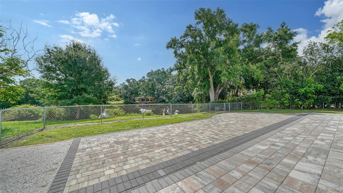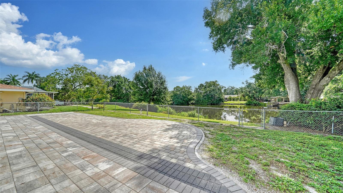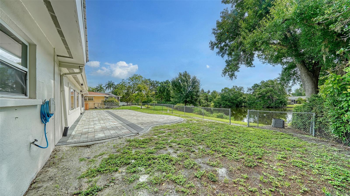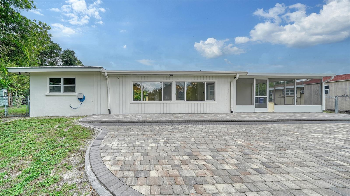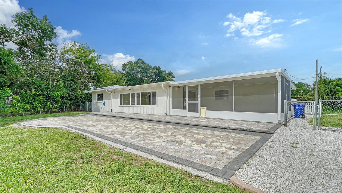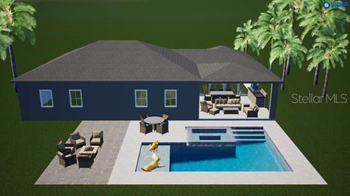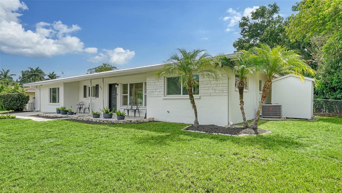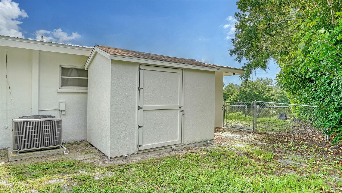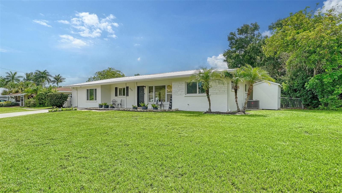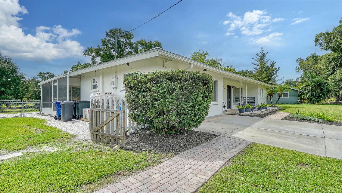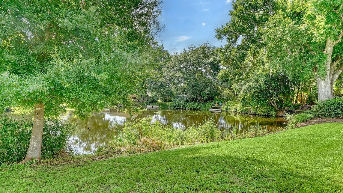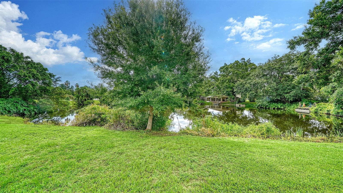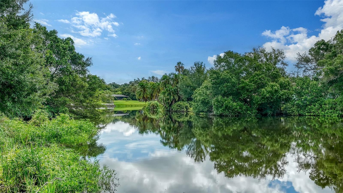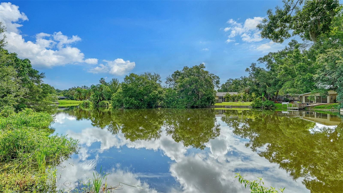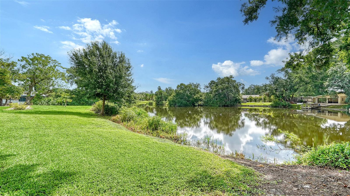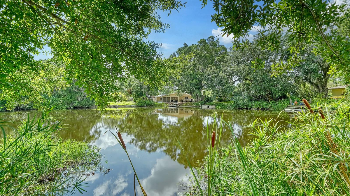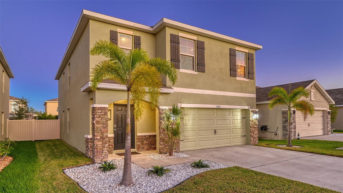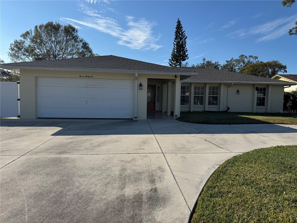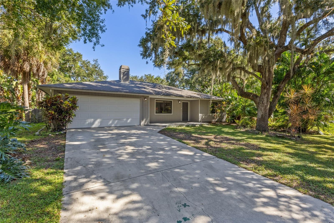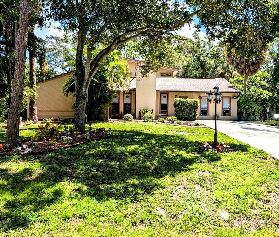525 Lake Drive, SARASOTA, FL 34232
Property Photos
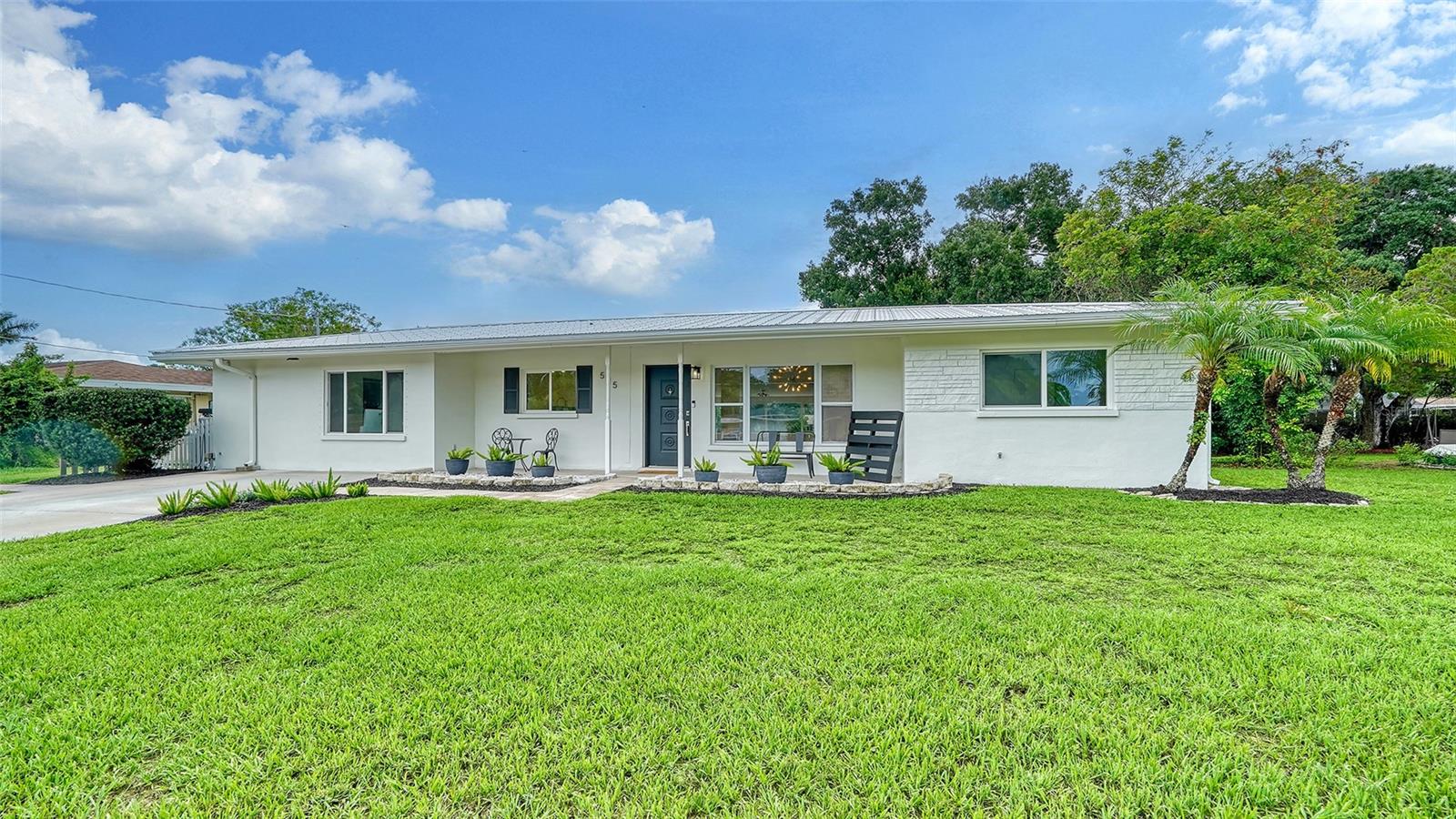
Would you like to sell your home before you purchase this one?
Priced at Only: $479,900
For more Information Call:
Address: 525 Lake Drive, SARASOTA, FL 34232
Property Location and Similar Properties






- MLS#: A4615801 ( Residential )
- Street Address: 525 Lake Drive
- Viewed: 19
- Price: $479,900
- Price sqft: $196
- Waterfront: Yes
- Wateraccess: Yes
- Waterfront Type: Lake
- Year Built: 1960
- Bldg sqft: 2445
- Bedrooms: 3
- Total Baths: 2
- Full Baths: 2
- Days On Market: 194
- Additional Information
- Geolocation: 27.3318 / -82.4799
- County: SARASOTA
- City: SARASOTA
- Zipcode: 34232
- Subdivision: Sherwood Forest
- Elementary School: Fruitville Elementary
- Middle School: McIntosh Middle
- High School: Sarasota High
- Provided by: RE/MAX PLATINUM REALTY
- Contact: Kylie Jackson
- 941-929-9090

- DMCA Notice
Description
Come home to beautifully appointed and light filled lake front living in sought after Sherwood Estates. Updated indoors and out with a welcoming landscape, fresh paint, new flooring, a new metal roof, expansive paver patio and tranquil lake views beyond, on a deep oversized lot. Featuring thoughtful attention to detail throughout, with 3 bedrooms, 2 baths and 1,989 square feet in a central location offering convenience to downtown Sarasota, beaches, shopping, dining, parks and recreation. An open flowing floor plan features walls of windows, a stunning quartz kitchen with stainless appliances and glass tile back splash, along with beautifully renovated baths offering custom stone tile and back lit mirrors. There's plenty of space to gather with family and friends in a spacious great room and dining room boasting statement lighting and a sliding barn door to access the private bedroom spaces. A new impact resistant sliding glass door welcomes you outdoors to exceptional entertaining areas, with a generous screened lanai, fresh epoxied outdoor patio and fenced backyard. Enjoy spectacular one level living, in a great school district, with modern appointments, refined finishes and plenty of room for a pool. Rendering For Pool Design Available Upon Request
Description
Come home to beautifully appointed and light filled lake front living in sought after Sherwood Estates. Updated indoors and out with a welcoming landscape, fresh paint, new flooring, a new metal roof, expansive paver patio and tranquil lake views beyond, on a deep oversized lot. Featuring thoughtful attention to detail throughout, with 3 bedrooms, 2 baths and 1,989 square feet in a central location offering convenience to downtown Sarasota, beaches, shopping, dining, parks and recreation. An open flowing floor plan features walls of windows, a stunning quartz kitchen with stainless appliances and glass tile back splash, along with beautifully renovated baths offering custom stone tile and back lit mirrors. There's plenty of space to gather with family and friends in a spacious great room and dining room boasting statement lighting and a sliding barn door to access the private bedroom spaces. A new impact resistant sliding glass door welcomes you outdoors to exceptional entertaining areas, with a generous screened lanai, fresh epoxied outdoor patio and fenced backyard. Enjoy spectacular one level living, in a great school district, with modern appointments, refined finishes and plenty of room for a pool. Rendering For Pool Design Available Upon Request
Payment Calculator
- Principal & Interest -
- Property Tax $
- Home Insurance $
- HOA Fees $
- Monthly -
Features
Building and Construction
- Covered Spaces: 0.00
- Exterior Features: Lighting, Rain Gutters, Storage
- Fencing: Chain Link, Fenced
- Flooring: Ceramic Tile, Tile
- Living Area: 1989.00
- Other Structures: Shed(s), Storage
- Roof: Metal
Land Information
- Lot Features: Landscaped, Oversized Lot, Paved
School Information
- High School: Sarasota High
- Middle School: McIntosh Middle
- School Elementary: Fruitville Elementary
Garage and Parking
- Garage Spaces: 0.00
- Parking Features: Driveway
Eco-Communities
- Water Source: Well
Utilities
- Carport Spaces: 0.00
- Cooling: Central Air, Mini-Split Unit(s)
- Heating: Electric
- Pets Allowed: Yes
- Sewer: Septic Tank
- Utilities: Cable Connected, Electricity Connected, Street Lights
Finance and Tax Information
- Home Owners Association Fee: 0.00
- Net Operating Income: 0.00
- Tax Year: 2023
Other Features
- Appliances: Dishwasher, Disposal, Dryer, Electric Water Heater, Microwave, Range, Refrigerator, Washer, Water Softener
- Country: US
- Interior Features: Ceiling Fans(s), Open Floorplan, Primary Bedroom Main Floor, Solid Surface Counters, Solid Wood Cabinets, Stone Counters, Window Treatments
- Legal Description: LOT 16 SHERWOOD ESTATES UNIT 1
- Levels: One
- Area Major: 34232 - Sarasota/Fruitville
- Occupant Type: Vacant
- Parcel Number: 0045130010
- Style: Florida, Patio Home
- View: Water
- Views: 19
- Zoning Code: RSF1
Similar Properties
Nearby Subdivisions
Arbor Trace
Beechwood Estates Sub
Brentwood Estates
Broadway
Cedar Hollow
Chartley Court
Colonial Oaks
Colonial Woods Estates
Crestline
Deer Hollow
Eastpointe Ph 01
Eastwood
Eastwood Oaks
Forest Lakes
Forest Pines 02
Frst Lakes Country Club Estate
Garden Village
Garden Village Ph 2
Garden Village Ph 3a
Georgetowne
Glen Oaks Manor Homes Ph 1
Glen Oaks Manor Homes Ph1
Glen Oaks Ridge Villas 1
Glen Oaks Ridge Villas 2
Greers Add Of
Hidden Oaks Estates
Lakes Estates 3 Of Sarasota
Nottingham
Orange Grove Park
Palmer Park
Peaceful Vista Homes
Phillippi Pines
Pleasant Acres
Pursell Acres Sub
Ridgewood Estates
Ridgewood Estates 11 Add
Ridgewood Estates 12 Add
Ridgewood Estates 20th Add
Ridgewood Estates Add 03 Resub
Ridgewood Estates Add 07 Resub
Sarasota Spgs
Sarasota Springs
Sherwood Forest
Summerwood
Tamaron
The Lakes Estates
The Oaks At Woodland Park Ph 2
Timberlakes
Tuckers Add
Tuckers Sub
Turtle Creek
Village Green Forest Lake 14
Village Green Sec 15
Village Green Sec 16
Village Oaks Sec A
Village Plaza Sec 5
Village Plaza Sec 7
Whitaker Park
Woodland Homes
Woodland Park
Contact Info

- Jarrod Cruz, ABR,AHWD,BrkrAssc,GRI,MRP,REALTOR ®
- Tropic Shores Realty
- Unlock Your Dreams
- Mobile: 813.965.2879
- Mobile: 727.514.7970
- unlockyourdreams@jarrodcruz.com

