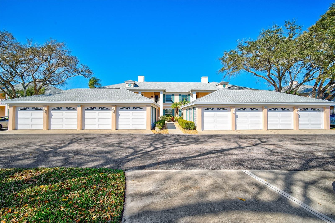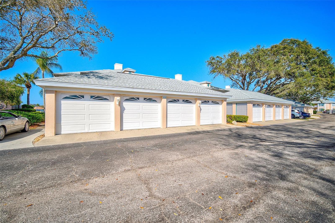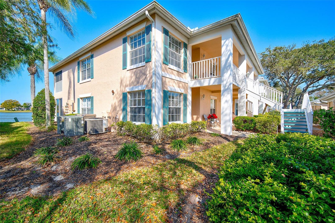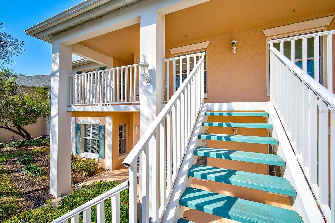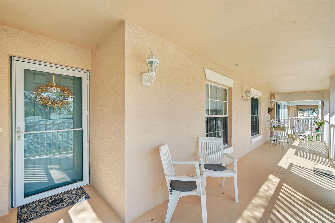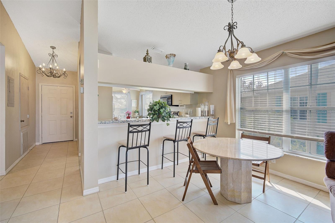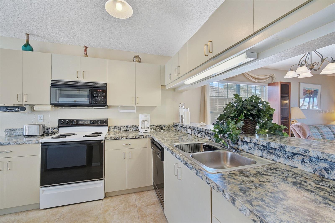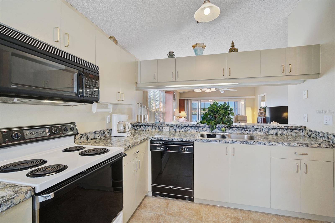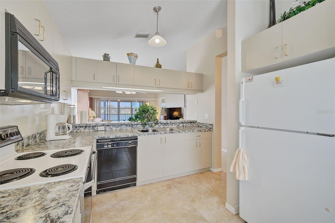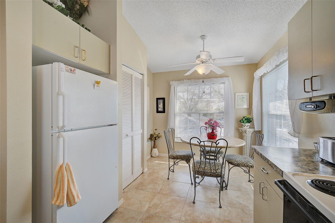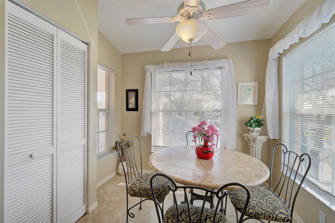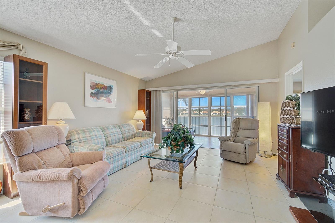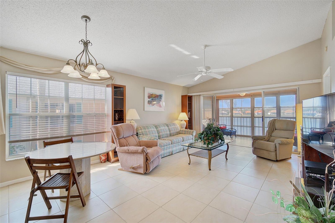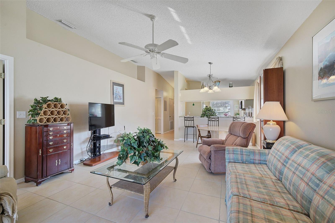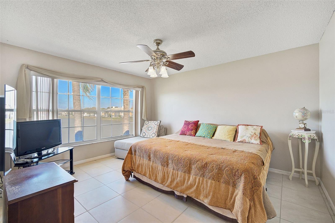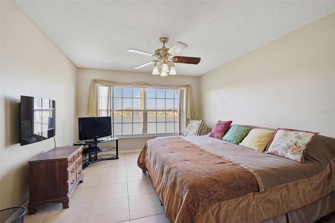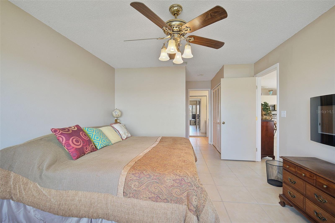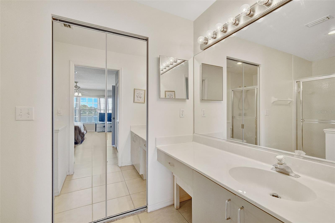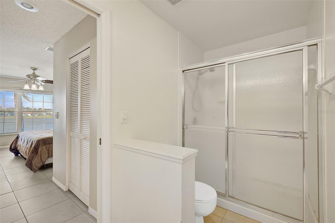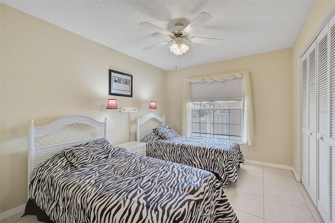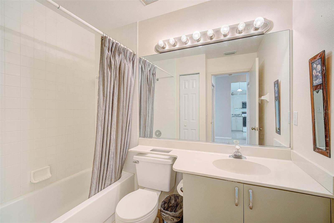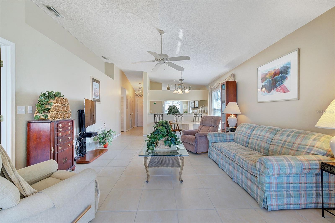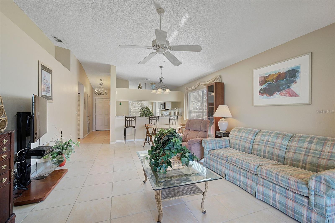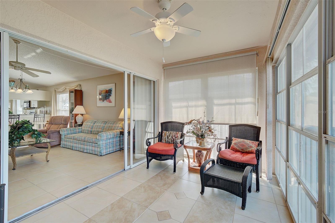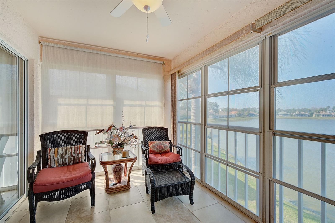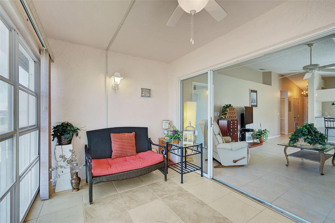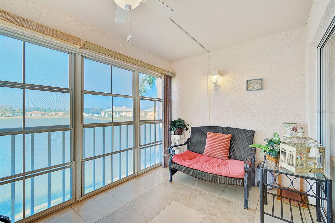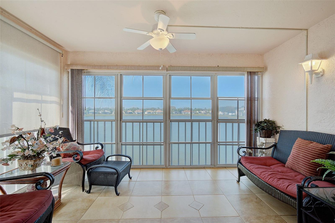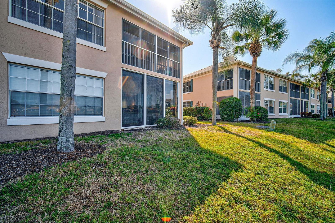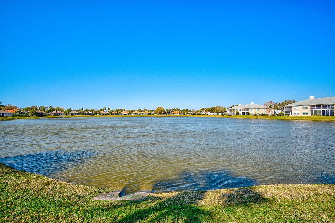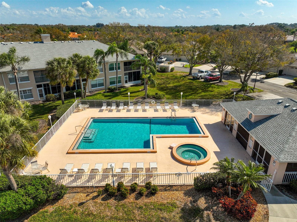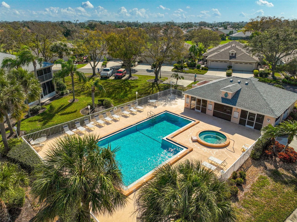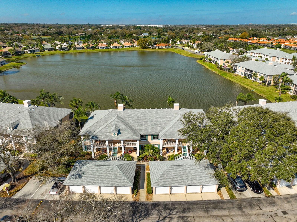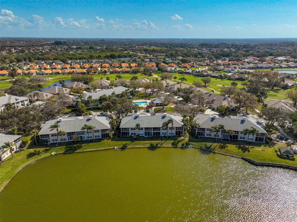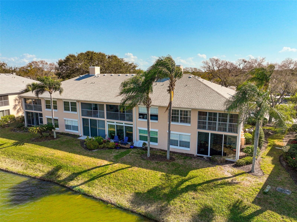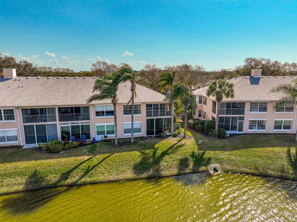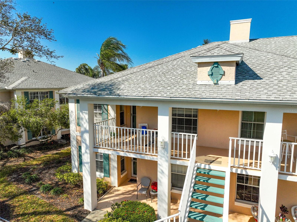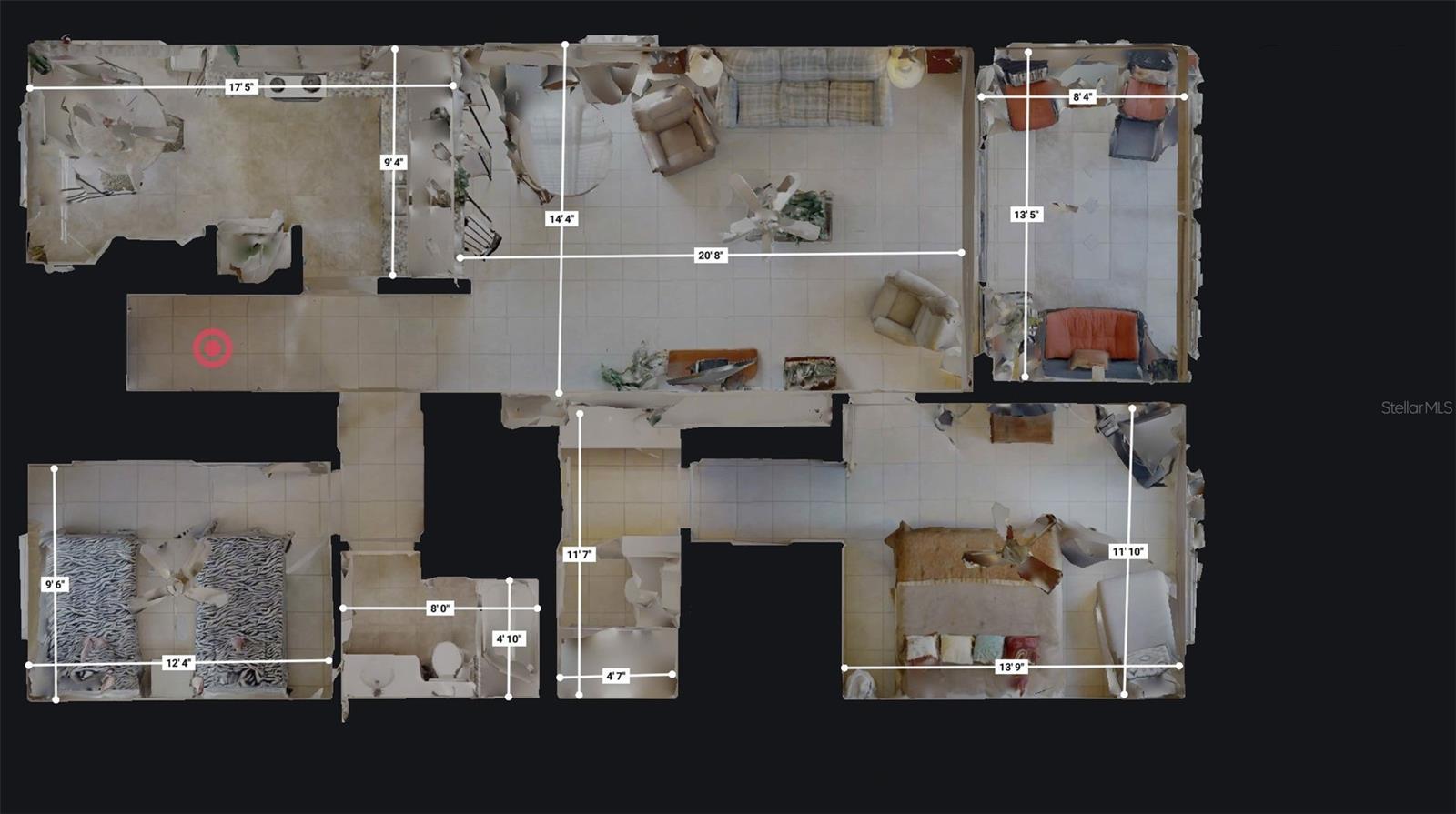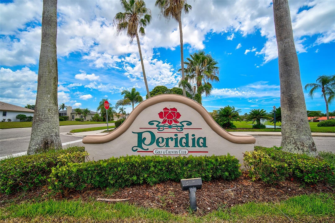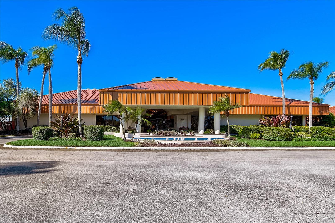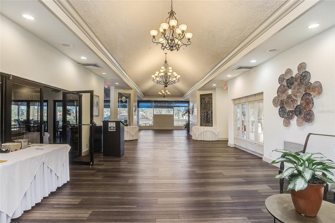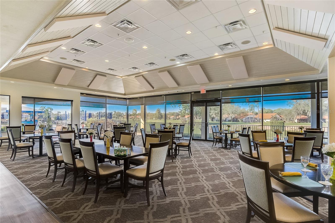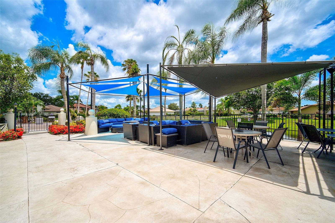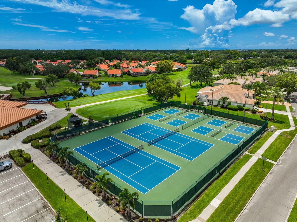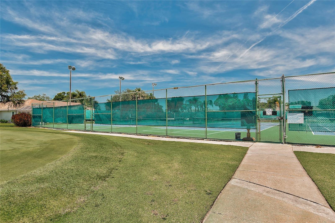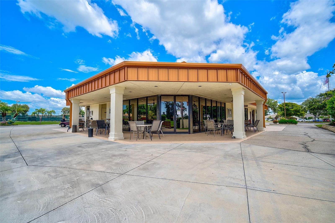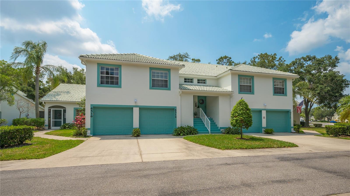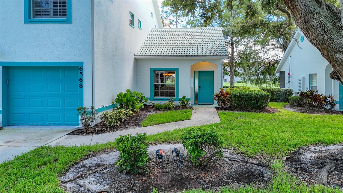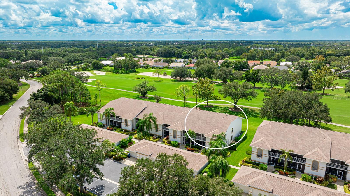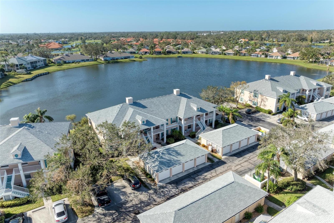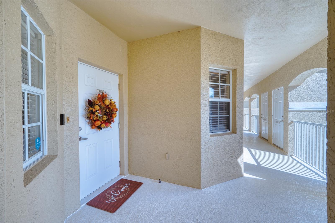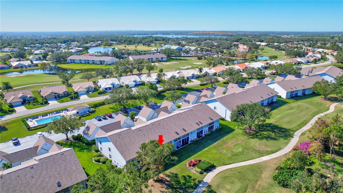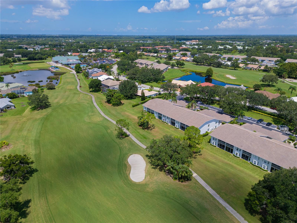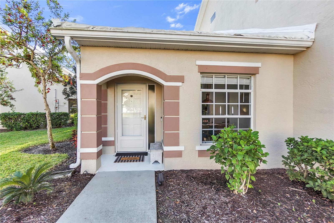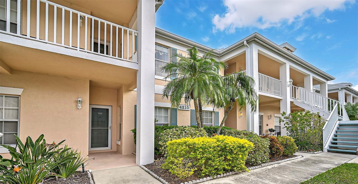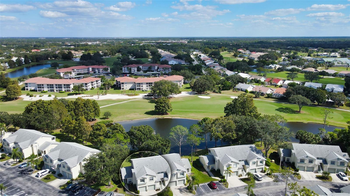4219 Caddie Drive E 201, BRADENTON, FL 34203
Property Photos
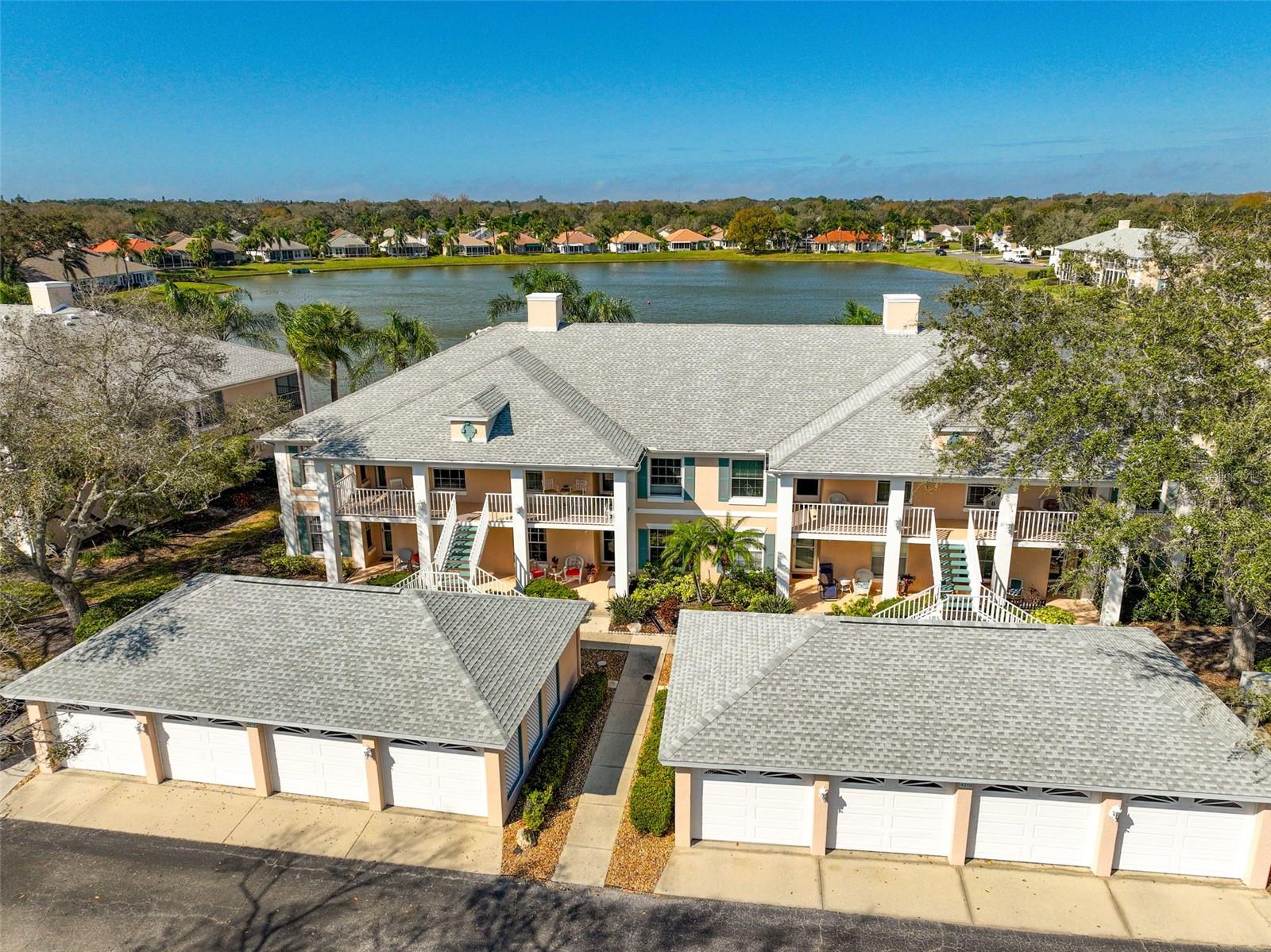
Would you like to sell your home before you purchase this one?
Priced at Only: $274,000
For more Information Call:
Address: 4219 Caddie Drive E 201, BRADENTON, FL 34203
Property Location and Similar Properties
- MLS#: A4599097 ( Residential )
- Street Address: 4219 Caddie Drive E 201
- Viewed: 11
- Price: $274,000
- Price sqft: $204
- Waterfront: No
- Year Built: 1992
- Bldg sqft: 1344
- Bedrooms: 2
- Total Baths: 2
- Full Baths: 2
- Garage / Parking Spaces: 1
- Days On Market: 327
- Additional Information
- Geolocation: 27.4566 / -82.5095
- County: MANATEE
- City: BRADENTON
- Zipcode: 34203
- Subdivision: Fairway Trace
- Building: Fairway Trace
- Elementary School: William H. Bashaw Elementary
- Middle School: Braden River Middle
- High School: Braden River High
- Provided by: RE/MAX ALLIANCE GROUP
- Contact: Linda Quintero
- 941-360-7777

- DMCA Notice
-
DescriptionPossible LEASE OPTION or LEASE PURCHASE! LAKEFRONT!!! Enjoy panoramic LAKE views from your own private balcony in this 2BR/2BA second floor condo, creating a peaceful and relaxing atmosphere. Your tranquil oasis in Fairway Trace at Peridia Golf & Country Club is perfectly situated as an end unit to maximize privacy. There is a primary bedroom with an ensuite bathroom and a second bedroom perfect for guests or a home office. There is an eat in area for casual dining in the kitchen. Unwind with a good book or enjoy morning coffee on the front porch. Enjoy the luxury of a separate pool reserved solely for Fairway Trace residents. Peridia offers an excutive 18 hole golf course, tennis, pickleball, heated pool, tiki bar, restaurant & bar, bocce ball, pro shop, dances, mahjong, etc... Master Association $877 Qrtly;Condo Fee $1465;Annual food/beverage minimum $450;One Time Application Fees $200;One Time Capital Reserve $4,000.
Payment Calculator
- Principal & Interest -
- Property Tax $
- Home Insurance $
- HOA Fees $
- Monthly -
Features
Building and Construction
- Covered Spaces: 0.00
- Exterior Features: Lighting, Sidewalk
- Flooring: Ceramic Tile
- Living Area: 1193.00
- Roof: Shingle
School Information
- High School: Braden River High
- Middle School: Braden River Middle
- School Elementary: William H. Bashaw Elementary
Garage and Parking
- Garage Spaces: 1.00
Eco-Communities
- Water Source: Public
Utilities
- Carport Spaces: 0.00
- Cooling: Central Air
- Heating: Central
- Pets Allowed: Breed Restrictions, Number Limit
- Sewer: Public Sewer
- Utilities: Cable Connected
Finance and Tax Information
- Home Owners Association Fee Includes: Cable TV, Pool, Escrow Reserves Fund, Management
- Home Owners Association Fee: 877.00
- Net Operating Income: 0.00
- Tax Year: 2023
Other Features
- Appliances: Dishwasher, Disposal, Dryer, Microwave, Range, Refrigerator, Washer
- Association Name: CAMS by Stacia/ Stacia Searcy
- Country: US
- Interior Features: Ceiling Fans(s), Eat-in Kitchen, High Ceilings, Walk-In Closet(s)
- Legal Description: UNIT 2-201 FAIRWAY TRACE AT PERIDIA II, A CONDO (PH 2) BLDG 4219 PI#16980.2870/9
- Levels: One
- Area Major: 34203 - Bradenton/Braden River/Lakewood Rch
- Occupant Type: Tenant
- Parcel Number: 1698028709
- Unit Number: 201
- Views: 11
- Zoning Code: PD-R
Similar Properties
Nearby Subdivisions
Cedar Hollow At Tara
Fairway Gardens At Tara
Fairway Gardens Ii At Tara
Fairway Trace
Fairway Trace At Peridia Ii Ph
Grand Oak At Tara
Harborage On Braden River 111
Harborage On Braden River Ii P
Heatherwood Condo Ph 1
Heatherwood Condo Ph 2
Magnolia Crossing
Orchid Cove
Palm Grove
Summer Place
Tara Golf Country Club
Tara Golf And Country Club
Tara Plantation Gardens
Tara Preserveorchid Cove Subdi
Tara Terraces 2
Tara Verandas
Terraces 1 Of Tara
Terraces 3 Of Tara
Terraces 4 Of Tara
The Villages At Tara
Twelve Oaks I Of Tara Ph 2

- Jarrod Cruz, ABR,AHWD,BrkrAssc,GRI,MRP,REALTOR ®
- Tropic Shores Realty
- Unlock Your Dreams
- Mobile: 813.965.2879
- Mobile: 727.514.7970
- unlockyourdreams@jarrodcruz.com

