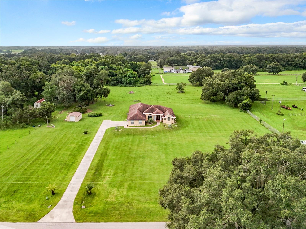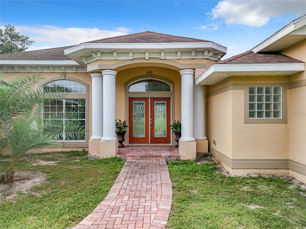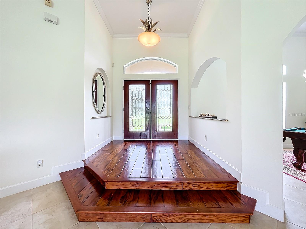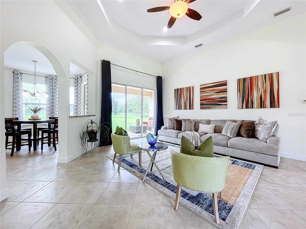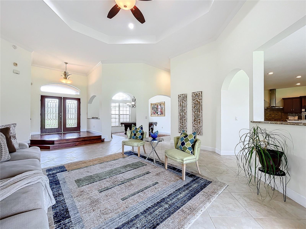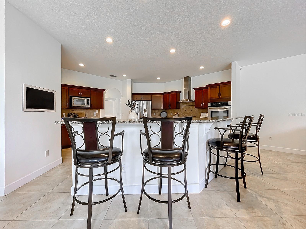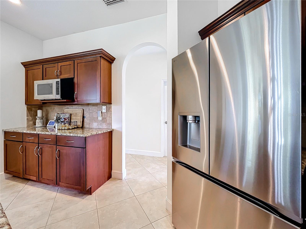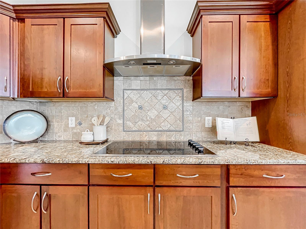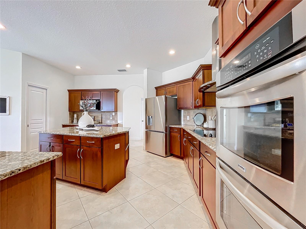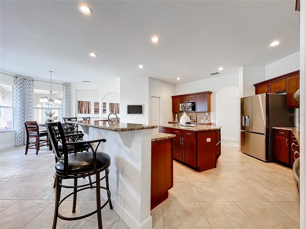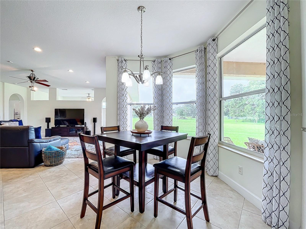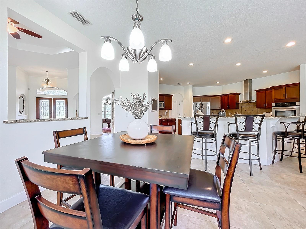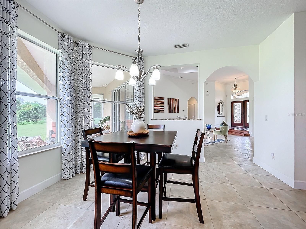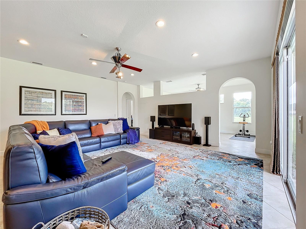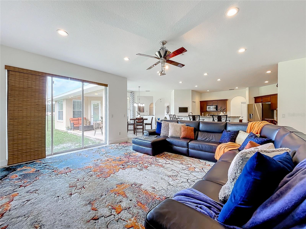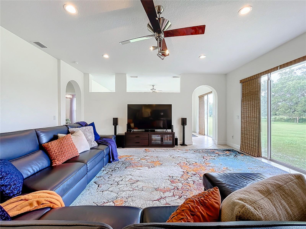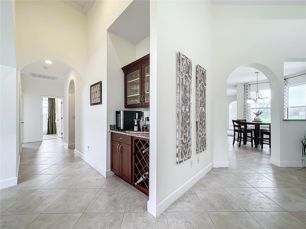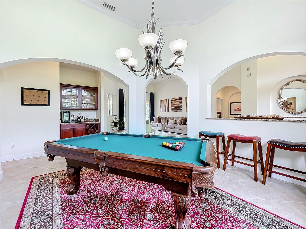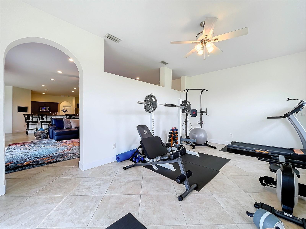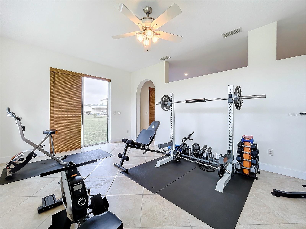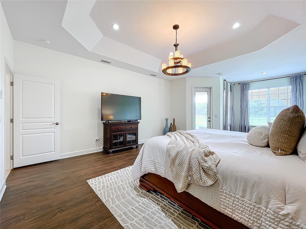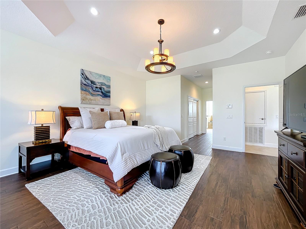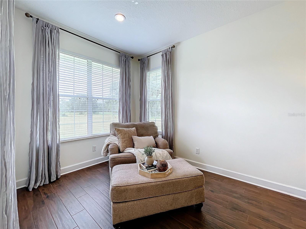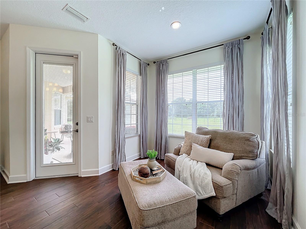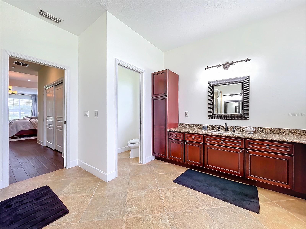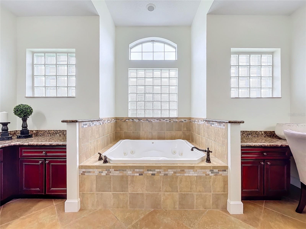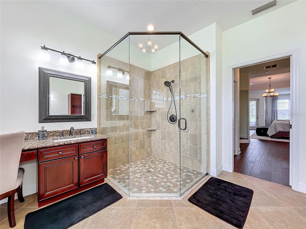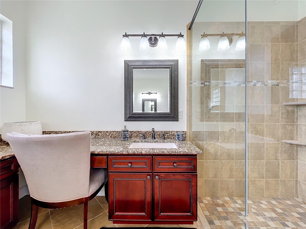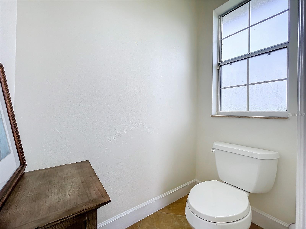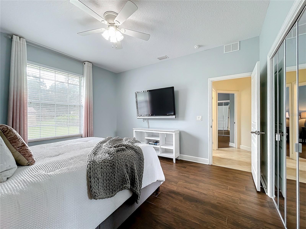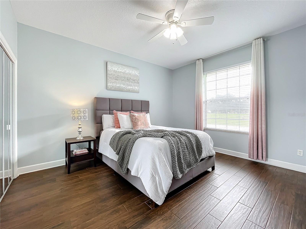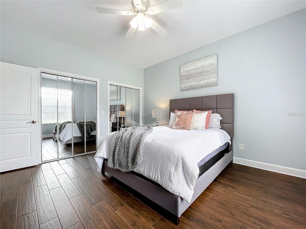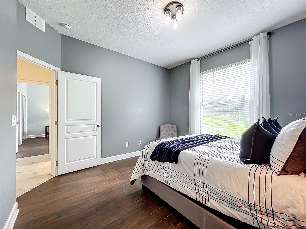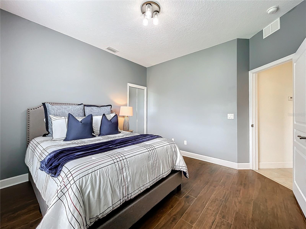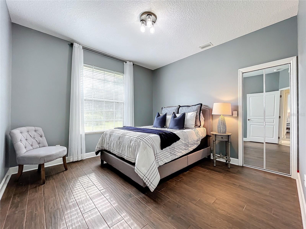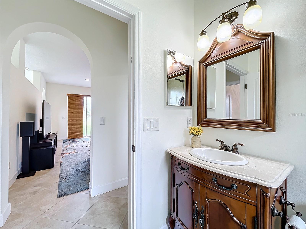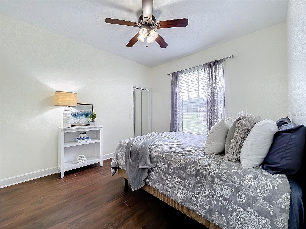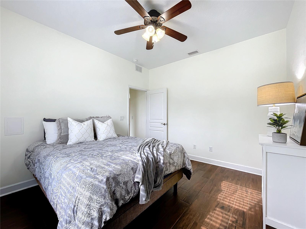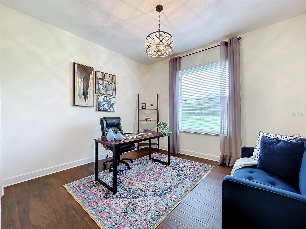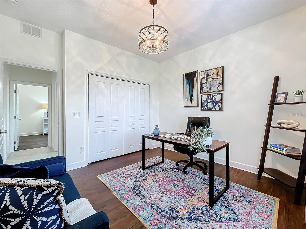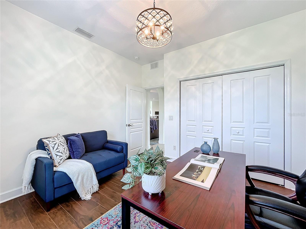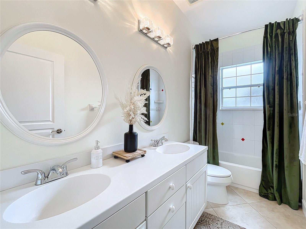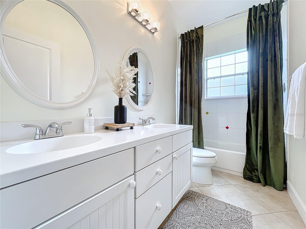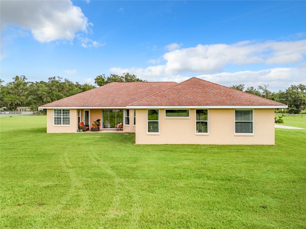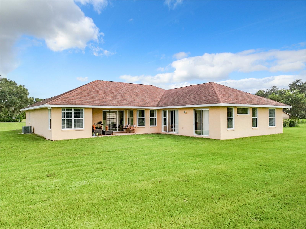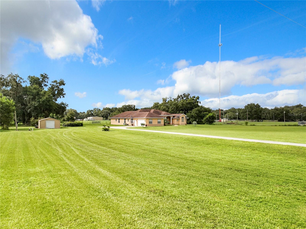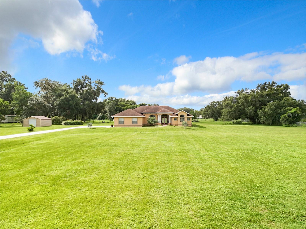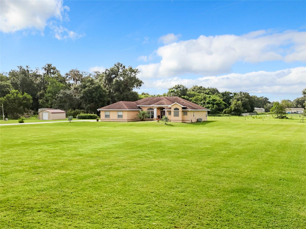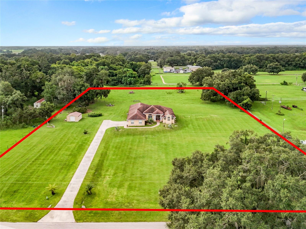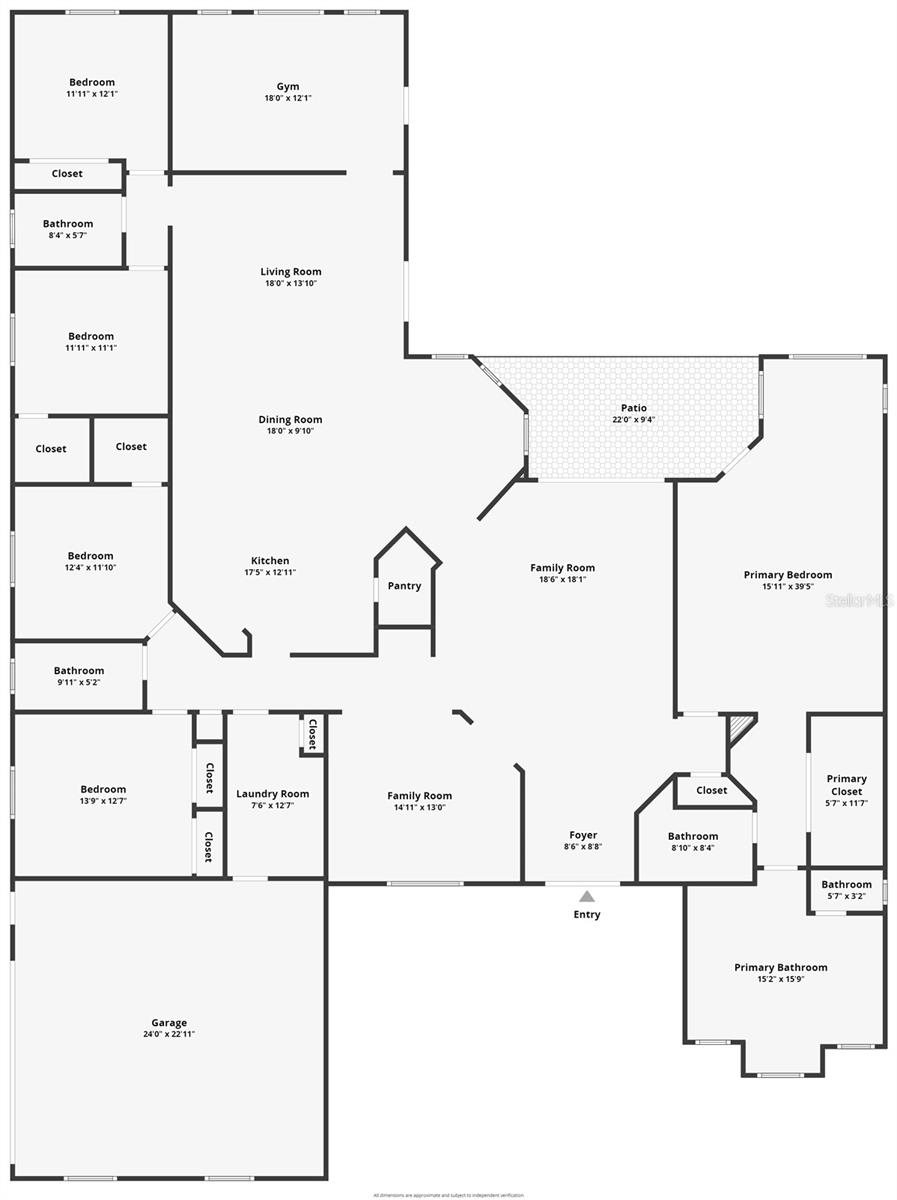275 Cr 552 , BUSHNELL, FL 33513
Property Photos
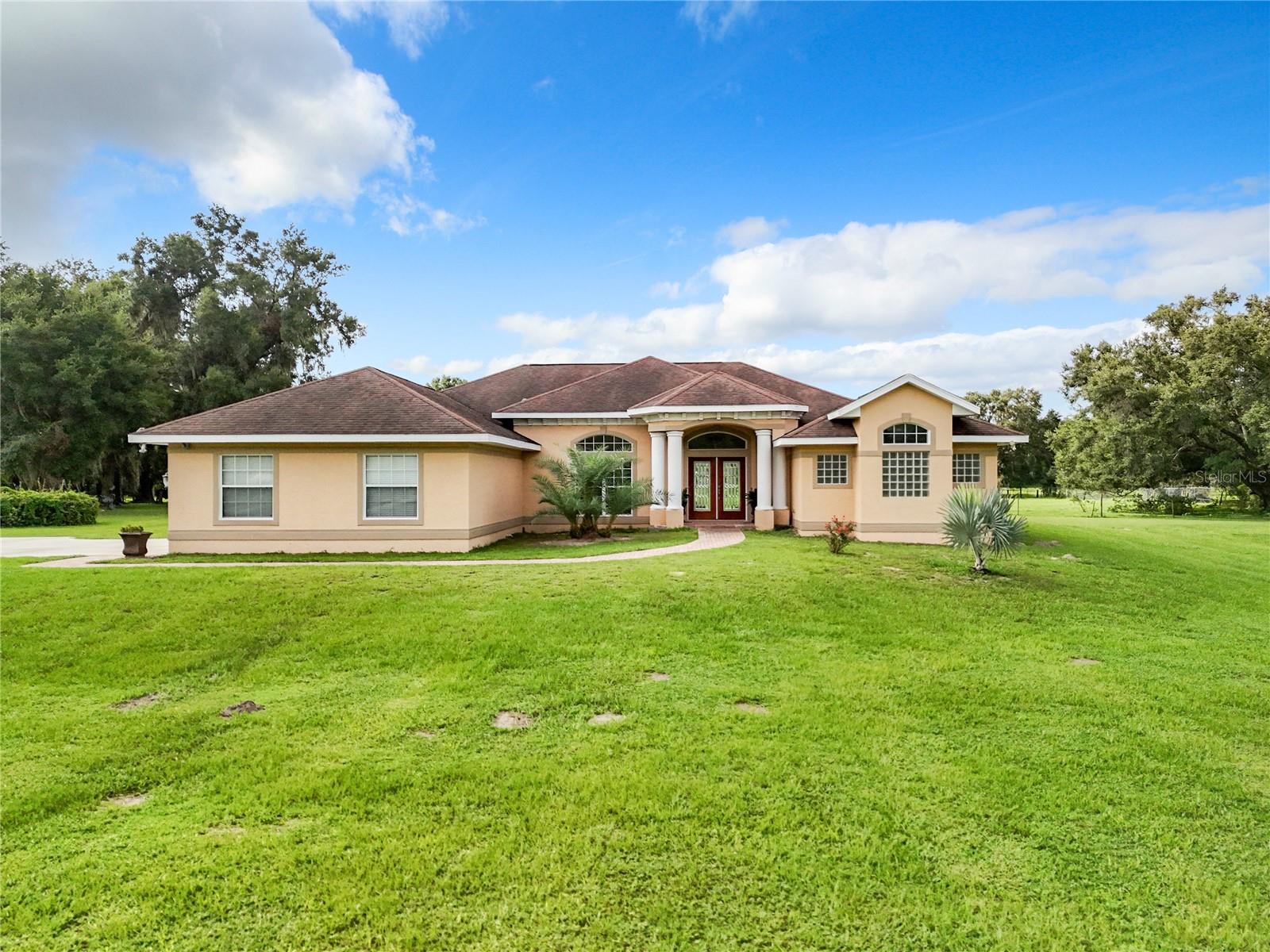
Would you like to sell your home before you purchase this one?
Priced at Only: $900,000
For more Information Call:
Address: 275 Cr 552 , BUSHNELL, FL 33513
Property Location and Similar Properties
- MLS#: G5086850 ( Residential )
- Street Address: 275 Cr 552
- Viewed: 10
- Price: $900,000
- Price sqft: $191
- Waterfront: No
- Year Built: 2007
- Bldg sqft: 4703
- Bedrooms: 5
- Total Baths: 3
- Full Baths: 3
- Garage / Parking Spaces: 2
- Days On Market: 97
- Additional Information
- Geolocation: 28.6566 / -82.0997
- County: SUMTER
- City: BUSHNELL
- Zipcode: 33513
- Elementary School: Bushnell Elementary School
- Middle School: South Sumter Middle
- High School: South Sumter High
- Provided by: EXIT REALTY TRI-COUNTY
- Contact: Jason Short
- 352-385-3948

- DMCA Notice
-
DescriptionWelcome to this stunning custom built home nestled on 5 acres in beautiful Bushnell, FL. Boasting 5 bedrooms, 3 bathrooms, and over 3,800 sq. ft. of living space, this residence offers elegance, comfort, and functionality. Upon entry, you'll be greeted by a formal living and dining area featuring custom arches, 14' tray ceiling and a built in coffee/wine bar, perfect for entertaining! The primary en suite, located to the right, is a spacious retreat with a tray ceiling, room for a nursery or sitting area, and private access to the lanai with serene pasture views. The large dressing area includes two massive walk in closets, while the luxurious primary bathroom offers split vanities with granite countertops, a jetted spa tub, an oversized walk in tiled shower, and a private water closet. The gourmet kitchen is an entertainer's dream, equipped with wood cabinetry, stainless steel appliances, double wall oven, glass cooktop with a stainless steel hood, two islands, breakfast bar, and a large pantry. The adjacent dinette area opens to the family room, perfect for gatherings, with an additional bonus room currently used as a home gym. The homes split floor plan ensures privacy, with two separate bedroom wings, each with two bedrooms and a full bathroom. Tile flooring and ceiling fans are featured throughout the home for comfort and style. Additional property highlights include a 14x12 workshop, a second well for irrigation, and a cross fenced area at the back, currently used for cattle. Conveniently located near I 75, this property provides an easy commute and is just 15 miles from Brownwood Paddock Square in The Villages, offering a variety of shopping and dining options. Dont miss the opportunity to own this exceptional home! Call today to schedule your private tour!
Payment Calculator
- Principal & Interest -
- Property Tax $
- Home Insurance $
- HOA Fees $
- Monthly -
Features
Building and Construction
- Covered Spaces: 0.00
- Exterior Features: Lighting, Private Mailbox, Sliding Doors, Storage
- Fencing: Wire, Wood
- Flooring: Ceramic Tile
- Living Area: 3867.00
- Other Structures: Workshop
- Roof: Shingle
Land Information
- Lot Features: Cleared, In County, Level, Pasture
School Information
- High School: South Sumter High
- Middle School: South Sumter Middle
- School Elementary: Bushnell Elementary School
Garage and Parking
- Garage Spaces: 2.00
- Open Parking Spaces: 0.00
- Parking Features: Boat, Driveway, Garage Door Opener, Garage Faces Side
Eco-Communities
- Water Source: Well
Utilities
- Carport Spaces: 0.00
- Cooling: Central Air
- Heating: Electric
- Sewer: Septic Tank
- Utilities: Electricity Connected
Finance and Tax Information
- Home Owners Association Fee: 0.00
- Insurance Expense: 0.00
- Net Operating Income: 0.00
- Other Expense: 0.00
- Tax Year: 2023
Other Features
- Appliances: Built-In Oven, Cooktop, Dishwasher, Disposal, Electric Water Heater, Microwave, Range Hood, Refrigerator
- Country: US
- Interior Features: Cathedral Ceiling(s), Ceiling Fans(s), Eat-in Kitchen, High Ceilings, Kitchen/Family Room Combo, Open Floorplan, Solid Surface Counters, Split Bedroom, Tray Ceiling(s), Walk-In Closet(s)
- Legal Description: THE W 1/2 OF THE NW 1/4 OF SE 1/4 OF SW 1/4
- Levels: One
- Area Major: 33513 - Bushnell
- Occupant Type: Owner
- Parcel Number: N15-170
- Views: 10
- Zoning Code: AG IMP W/
Nearby Subdivisions
1004
Bushnell Highlands
Bushnell Park 28
Eagle Ridge Estates
Jumper Crk Manor
Jumper Crrek Manor
Lincoln Park Sub
None
Not Applicable
Not In Hernando
Not On List
Oak Park Add
Oakridge
Region Bushnell
Reservesumter County
Riverside Retreats 01
Sumter Gardens Bushnell Park
Sumter Gardens 02
Sumter Gardens 02 54
Sumter Gardens 07
Sunland Estates Add
Willow Creek Sub

- Jarrod Cruz, ABR,AHWD,BrkrAssc,GRI,MRP,REALTOR ®
- Tropic Shores Realty
- Unlock Your Dreams
- Mobile: 813.965.2879
- Mobile: 727.514.7970
- unlockyourdreams@jarrodcruz.com

