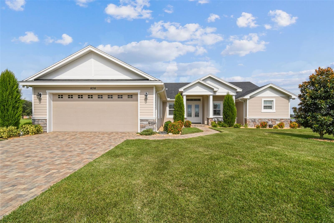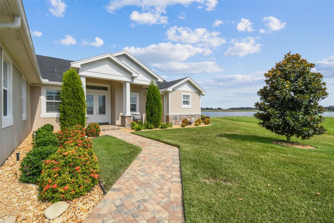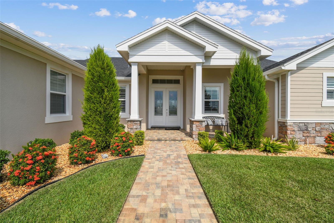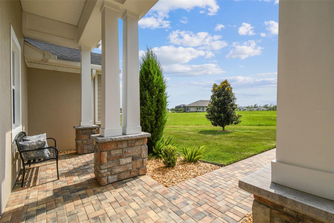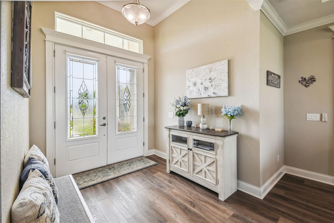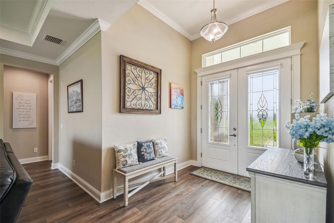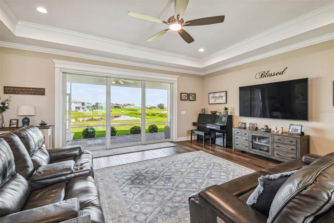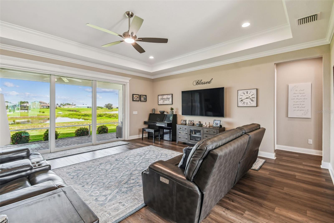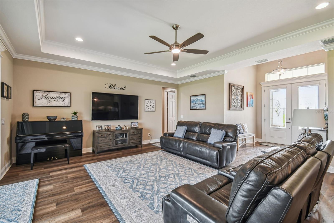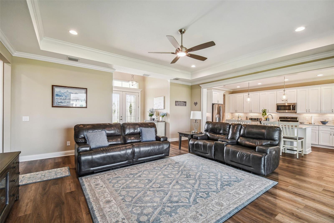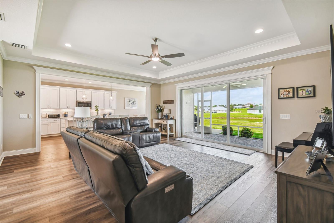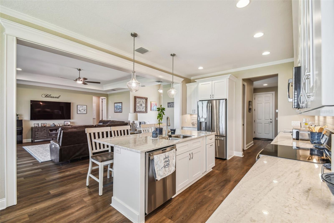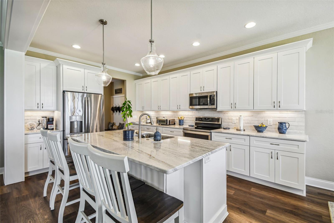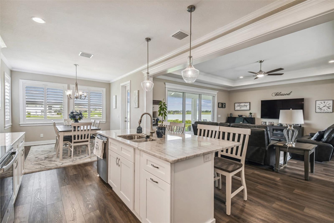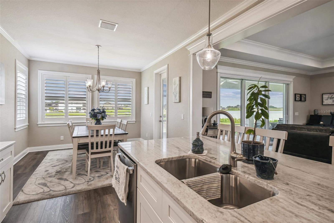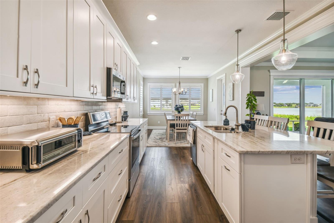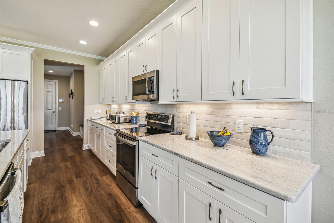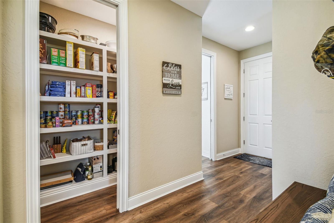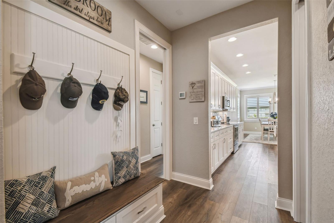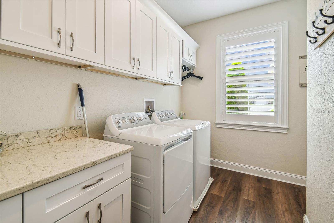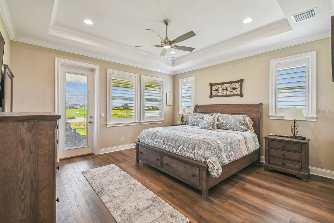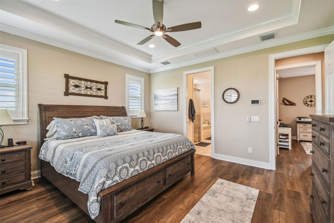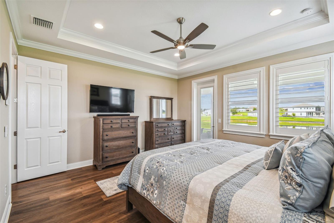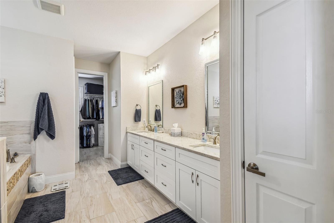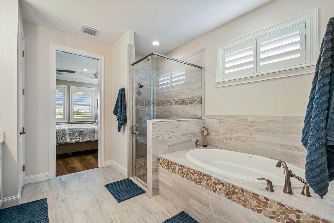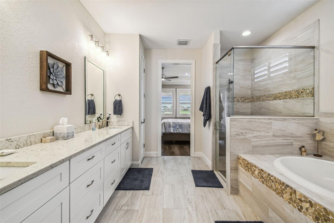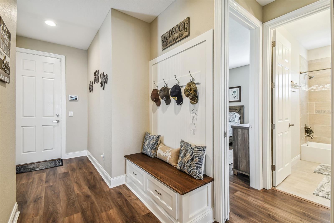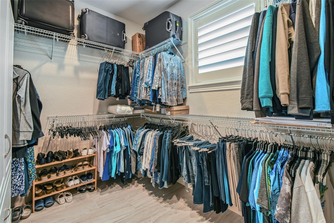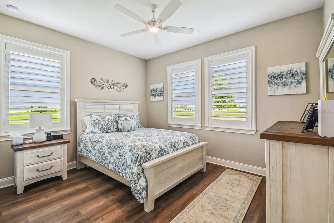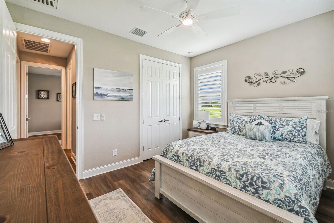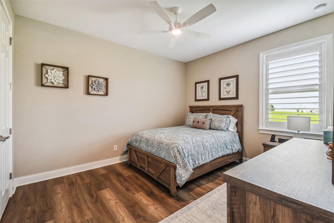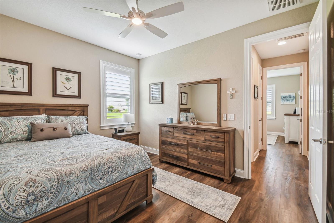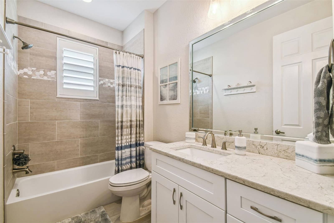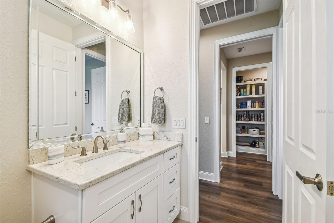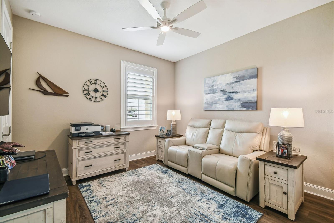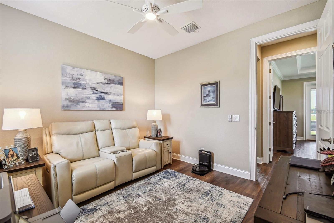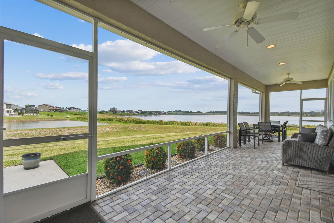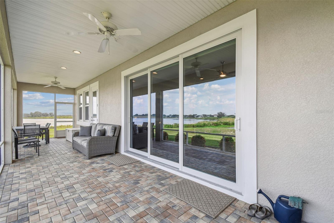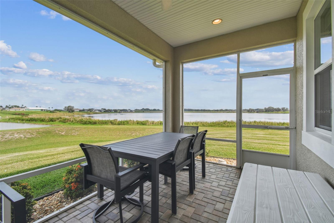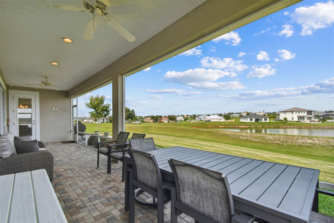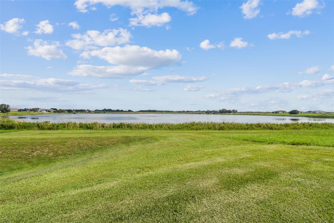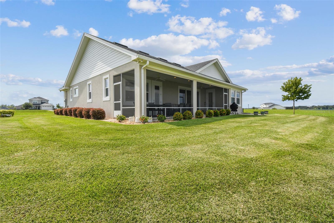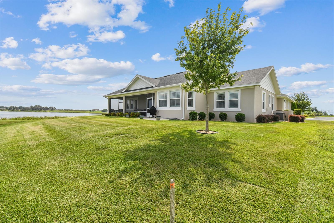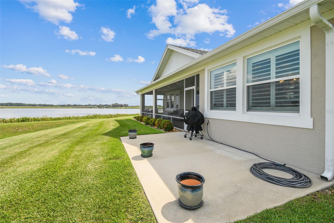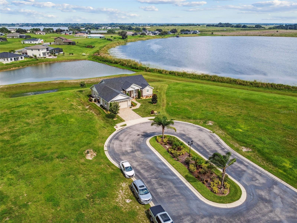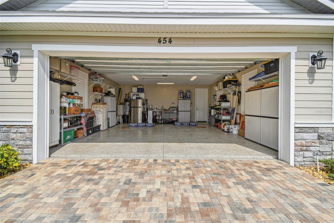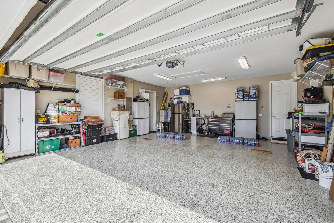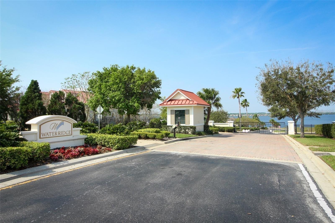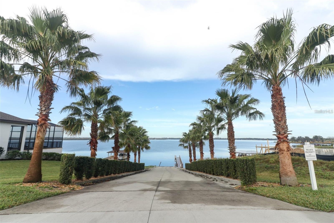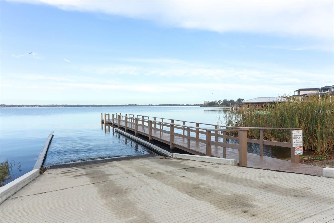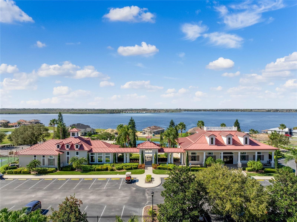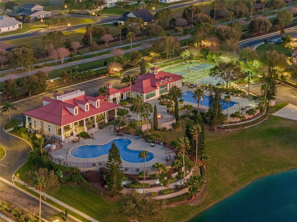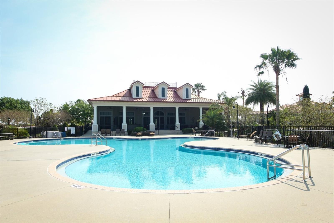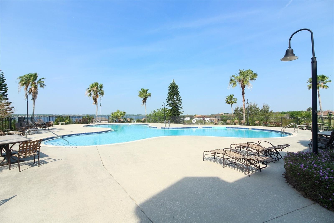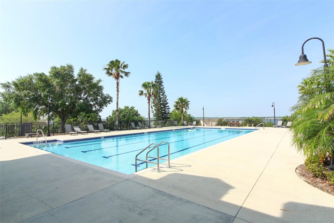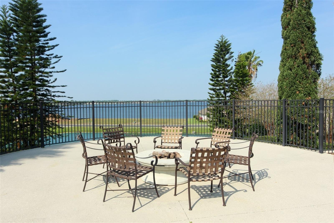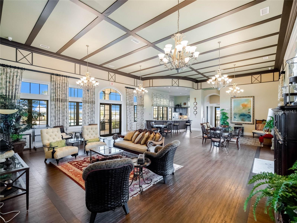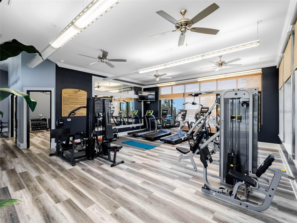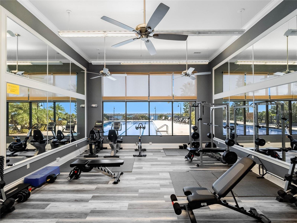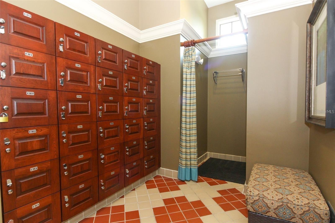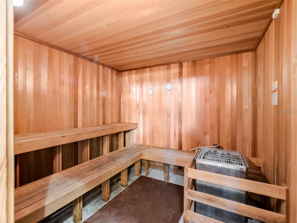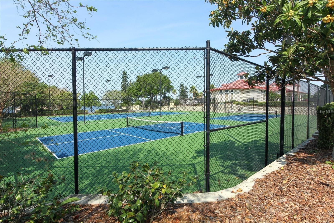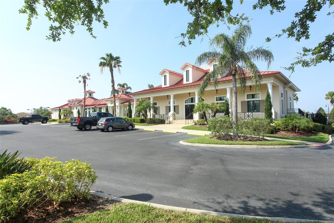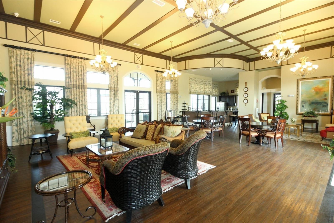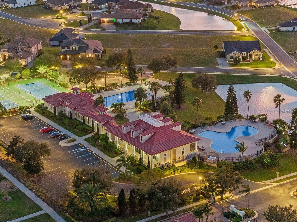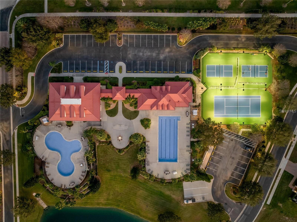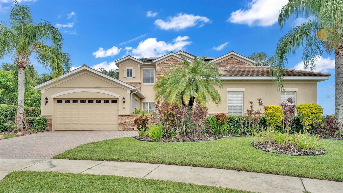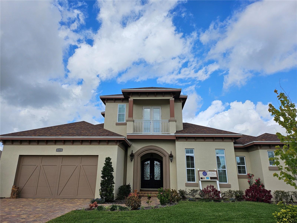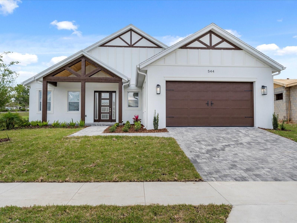454 Waterfern Trail Drive, AUBURNDALE, FL 33823
Property Photos
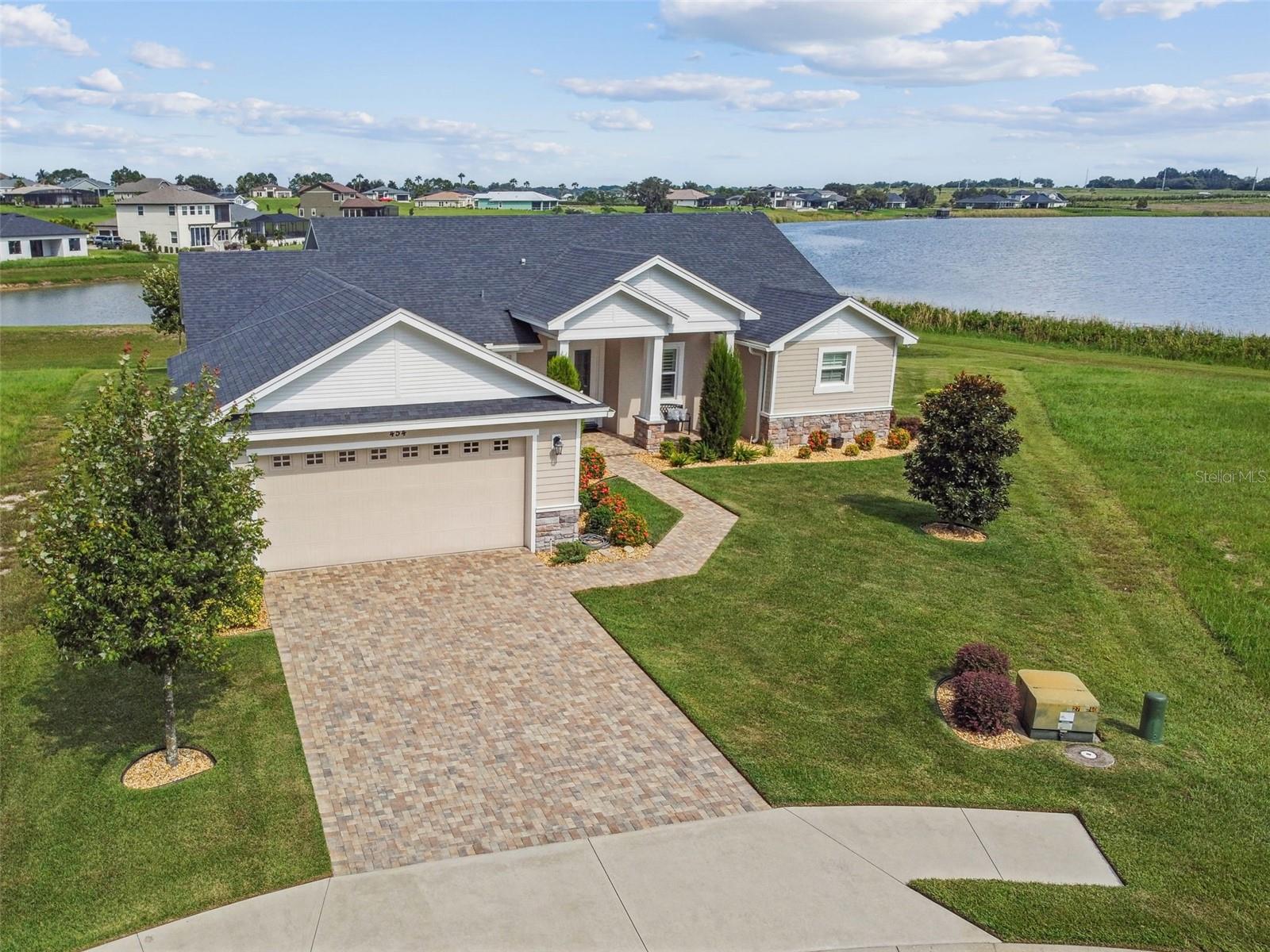
Would you like to sell your home before you purchase this one?
Priced at Only: $624,900
For more Information Call:
Address: 454 Waterfern Trail Drive, AUBURNDALE, FL 33823
Property Location and Similar Properties
- MLS#: T3549103 ( Residential )
- Street Address: 454 Waterfern Trail Drive
- Viewed: 20
- Price: $624,900
- Price sqft: $184
- Waterfront: Yes
- Wateraccess: Yes
- Waterfront Type: Lake,Pond
- Year Built: 2020
- Bldg sqft: 3402
- Bedrooms: 4
- Total Baths: 2
- Full Baths: 2
- Garage / Parking Spaces: 2
- Days On Market: 133
- Additional Information
- Geolocation: 28.096 / -81.76
- County: POLK
- City: AUBURNDALE
- Zipcode: 33823
- Subdivision: Water Ridge Sub
- Elementary School: Walter Caldwell Elem
- Middle School: Lake Alfred Addair Middle
- High School: Auburndale High School
- Provided by: ASSIST 2 SELL THE ESHACK TEAM
- Contact: Aaron Eshack
- 813-400-1395

- DMCA Notice
-
DescriptionCHECK OUT THIS NEW PRICE!! Experience the best of Florida living in this stunning custom built WATERFRONT home located in the exclusive, gated lakefront community of Water Ridge. Built in 2020, this meticulously maintained residence sits on a spacious acre lot, offering 2,287 square feet of heated living space, 4 bedrooms, 2 full bathrooms, and an oversized garage. Tucked away at the end of a private loop with no neighboring homes, the curb appeal of this coastal style gem is evident the moment you arrive. The beautifully landscaped front yard features stone accents & a pavered driveway that seamlessly leads to the covered front porch. Step through the elegant double glass doors into an interior that exudes style and comfort. The home features wood look luxury vinyl plank flooring throughout the main living areas & bedrooms, along with decorative wood trim, crown molding, plantation shutters, & an abundance of natural light from large windows & sliders. The open concept great room is a showstopper, featuring a tray ceiling & a set of triple sliders that open to the expansive pavered, covered, & screened back porch. This outdoor living space is perfect for relaxing and soaking in the breathtaking caddy corner water views of Lake Medora, surrounded by Florida's natural beauty. The gourmet kitchen is a chef's dream, overlooking the great room and showcasing a huge granite topped island with pendant lighting, white shaker cabinets with crown molding, stainless steel appliances, a tiled backsplash, & a generously sized pantry with wood shelving. The adjacent dining room is set right off the kitchenperfect for family gatherings. The primary suite is a luxurious retreat, complete with a tray ceiling, crown molding, direct access to the back porch, and a spa like en suite bathroom. The bathroom features a large quartz topped double vanity, staggered tile floors, a soaking tub surrounded by tile, and a walk in tiled shower with a glass enclosure. The expansive walk in closet offers ample storage with additional shelving. A bedroom adjacent to the primary suite can serve as an office or den, while two additional guest bedrooms are located on the opposite side of the home. These bedrooms are spacious and share a full bathroom with a tiled tub/shower combination and a quartz topped vanity. The mudroom, with its custom built bench and coat rack, adds convenience and style, while the laundry room offers extra cabinets, a wash sink, and a folding countertop, leading to the oversized 2 car garage with a taller garage doorperfect for larger vehicles. This home is equipped with a well for irrigation, keeping the landscape lush and saving on water costs. Designed for both luxury and practicality, this home is a perfect sanctuary for families seeking refined living in Water Ridge. The community itself is unparalleled, offering resort style amenities including three stunning lakesLake Van, Lake Alfred, and Lake Medorathree pools, a fitness center with sauna and showers, and tennis and pickleball courts. The clubhouse is perfect for social events, & residents enjoy exclusive access to private boat launches on both Lake Van and Lake Alfred, as well as on site boat storage. Ideally located between Orlando & Tampa, Water Ridge offers easy access to major attractions such as Disney World (just 30 minutes away), Orlando International Airport (under an hour), making this the perfect home for those who desire both adventure and convenience.
Payment Calculator
- Principal & Interest -
- Property Tax $
- Home Insurance $
- HOA Fees $
- Monthly -
Features
Building and Construction
- Covered Spaces: 0.00
- Exterior Features: Irrigation System, Sidewalk, Sliding Doors
- Flooring: Tile, Vinyl
- Living Area: 2287.00
- Roof: Shingle
Land Information
- Lot Features: Cul-De-Sac, In County, Landscaped, Level, Sidewalk, Paved, Private
School Information
- High School: Auburndale High School
- Middle School: Lake Alfred-Addair Middle
- School Elementary: Walter Caldwell Elem
Garage and Parking
- Garage Spaces: 2.00
- Parking Features: Driveway, Garage Door Opener
Eco-Communities
- Water Source: Public, Well
Utilities
- Carport Spaces: 0.00
- Cooling: Central Air
- Heating: Central, Electric
- Pets Allowed: Yes
- Sewer: Public Sewer
- Utilities: Cable Connected, Electricity Connected, Public, Sewer Connected, Underground Utilities, Water Connected
Finance and Tax Information
- Home Owners Association Fee Includes: Pool, Management, Recreational Facilities
- Home Owners Association Fee: 1012.00
- Net Operating Income: 0.00
- Tax Year: 2023
Other Features
- Appliances: Dishwasher, Disposal, Electric Water Heater, Microwave, Range, Refrigerator
- Association Name: Courtney Uzan
- Association Phone: 863-875-7940
- Country: US
- Interior Features: Ceiling Fans(s), Eat-in Kitchen, High Ceilings, Kitchen/Family Room Combo, Open Floorplan, Solid Surface Counters, Solid Wood Cabinets, Split Bedroom, Thermostat, Tray Ceiling(s), Walk-In Closet(s)
- Legal Description: WATER RIDGE SUBDIVISION PB 133 PGS 24 THRU 35 LOT 300
- Levels: One
- Area Major: 33823 - Auburndale
- Occupant Type: Owner
- Parcel Number: 25-27-36-305501-003000
- Possession: Close of Escrow
- View: Water
- Views: 20
Similar Properties
Nearby Subdivisions
Alberta Park Annex Rep
Alberta Park Sub
Amber Estates Phase Two
Arietta Palms
Atlantic Heights Rep Pt
Auburn Grove Ph I
Auburn Grove Phase I
Auburn Oaks Ph 02
Auburn Preserve
Auburndale
Auburndale Heights
Auburndale Lakeside Park
Auburndale Mancr
Azalea Park
Bennetts Resub
Bentley North
Bentley Oaks
Bergen Pointe Estates Ph 02
Berkely Rdg Ph 2
Berkley Rdg Ph 03
Berkley Rdg Ph 03 Berkley Rid
Berkley Rdg Ph 2
Berkley Reserve Rep
Brookland Park
Cadence Crossing
Carlsbad Heights
Cascara
Classic View Estates
Diamond Ridge
Diamond Ridge 02
Doves View
Edmiston Eslick Add
Enclave At Lake Myrtle
Enclavelk Myrtle
Estates Auburndale
Estates Auburndale Ph 02
Estates Of Auburndale Phase 2
Estatesauburndale
Estatesauburndale Ph 02
Evyln Heights
Fair Haven Estates
First Add
Godfrey Manor
Grove Estates 1st Add
Grove Estates Second Add
Hattie Pointe
Helms John C Al
Hickory Ranch
Hillgrove Subdivision
Hills Arietta
Interlochen Sub
Johnson Heights
Keystone Hills
Kirkland Lake Estates
Lake Arietta Reserve
Lake Tennessee Country Estates
Lake Van Sub
Lake Whistler Estates
Magnolia Estates
Mattie Pointe
Midway Sub
Noxons Sub
Oak Crossing Ph 01
Palmdale Sub
Prestown Sub
Reserve At Van Oaks
Rexanne Sub
Shaddock Estates
Shadow Lawn
Smith J L Sub
St Neots Sub
Summerlake Estates
Sun Acres
Sun Acres Un 1
Sun Acres Un 3
Sunset Park Ext
Triple Lake Sub
Van Lakes
Water Ridge
Water Ridge Sub
Water Ridge Subdivision
Watercrest Estates
Whispering Pines Sub
Whistler Woods

- Jarrod Cruz, ABR,AHWD,BrkrAssc,GRI,MRP,REALTOR ®
- Tropic Shores Realty
- Unlock Your Dreams
- Mobile: 813.965.2879
- Mobile: 727.514.7970
- unlockyourdreams@jarrodcruz.com

