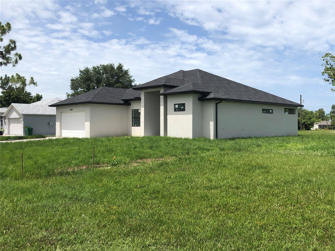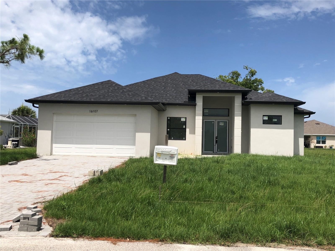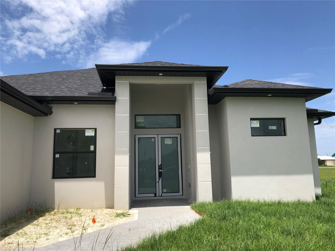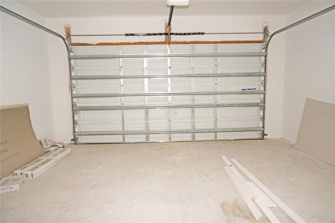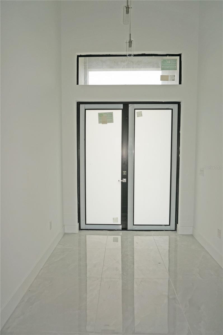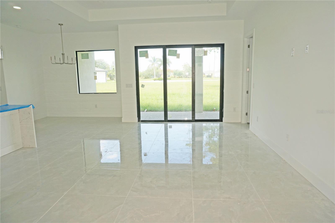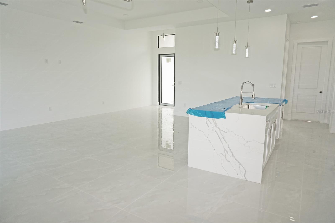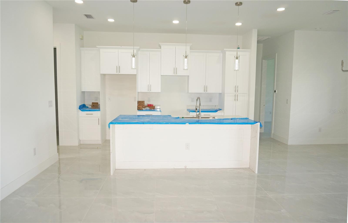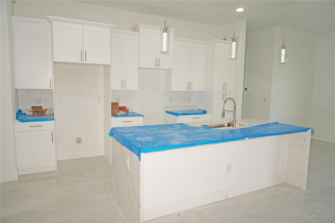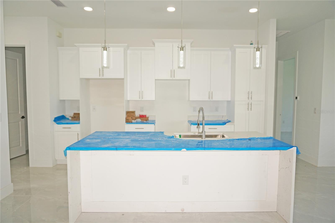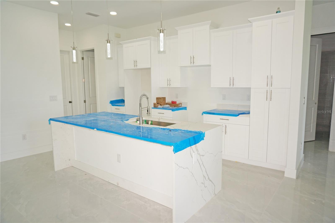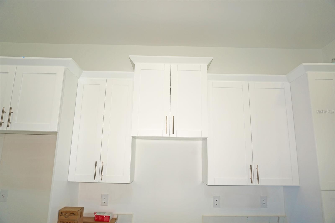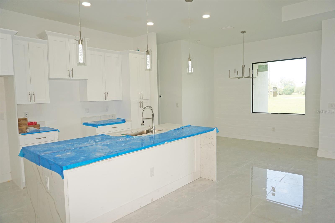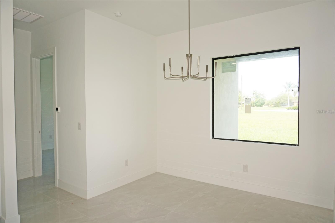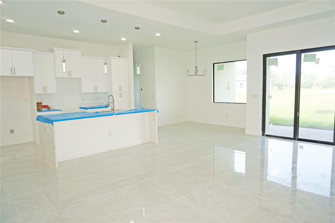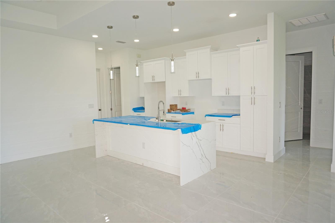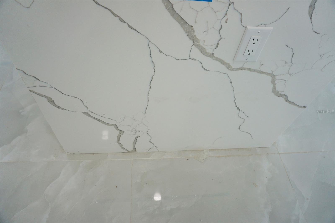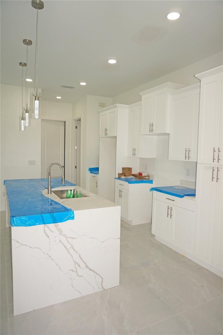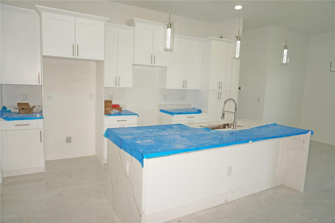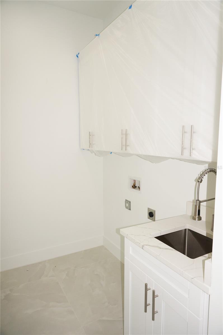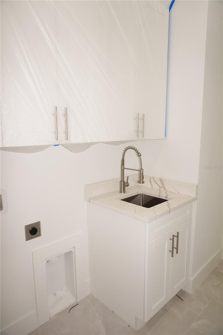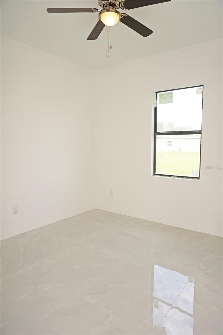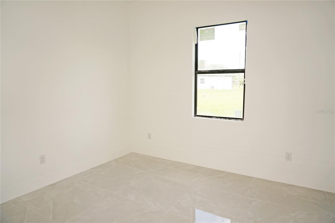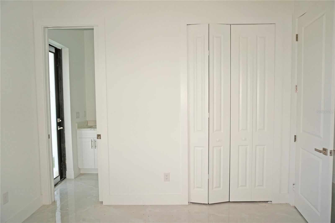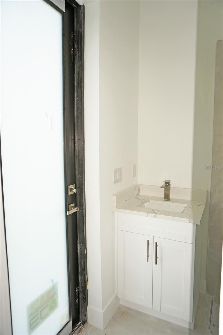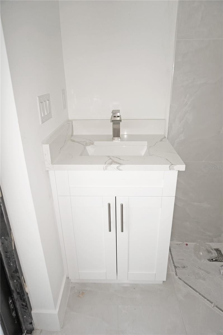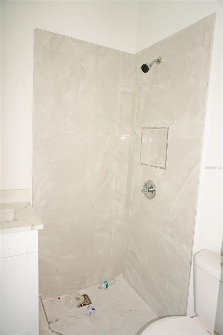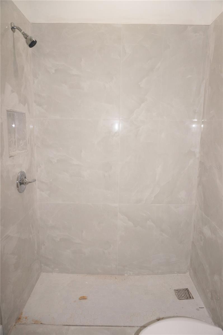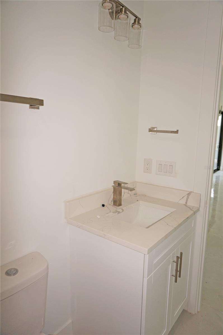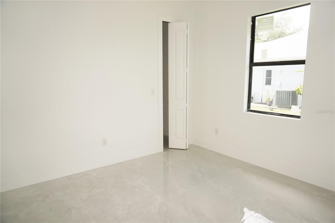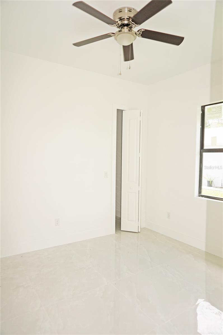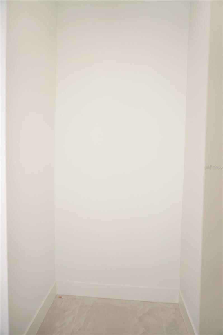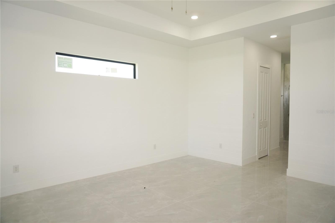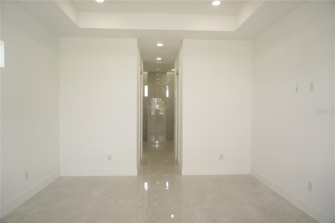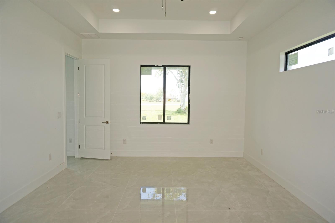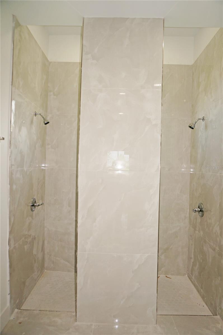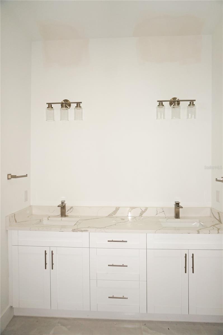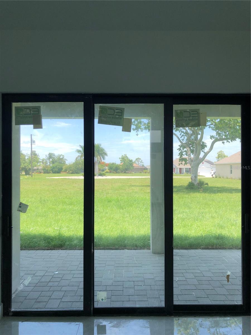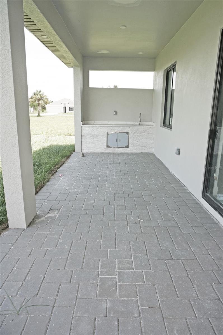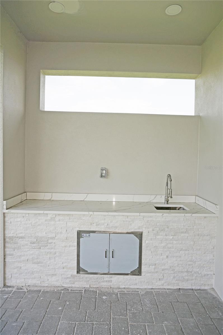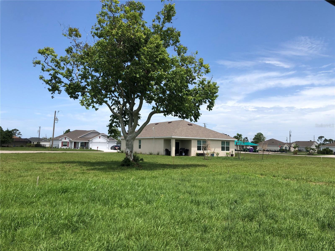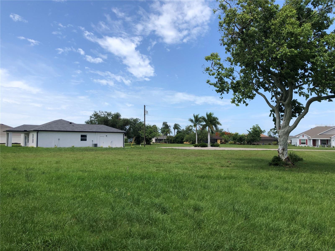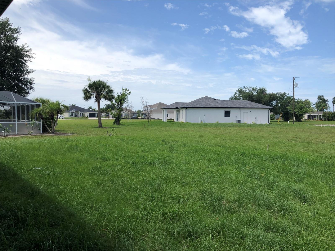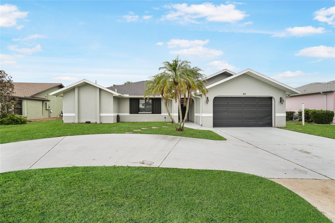16107 Quiche Court, PUNTA GORDA, FL 33955
Property Photos
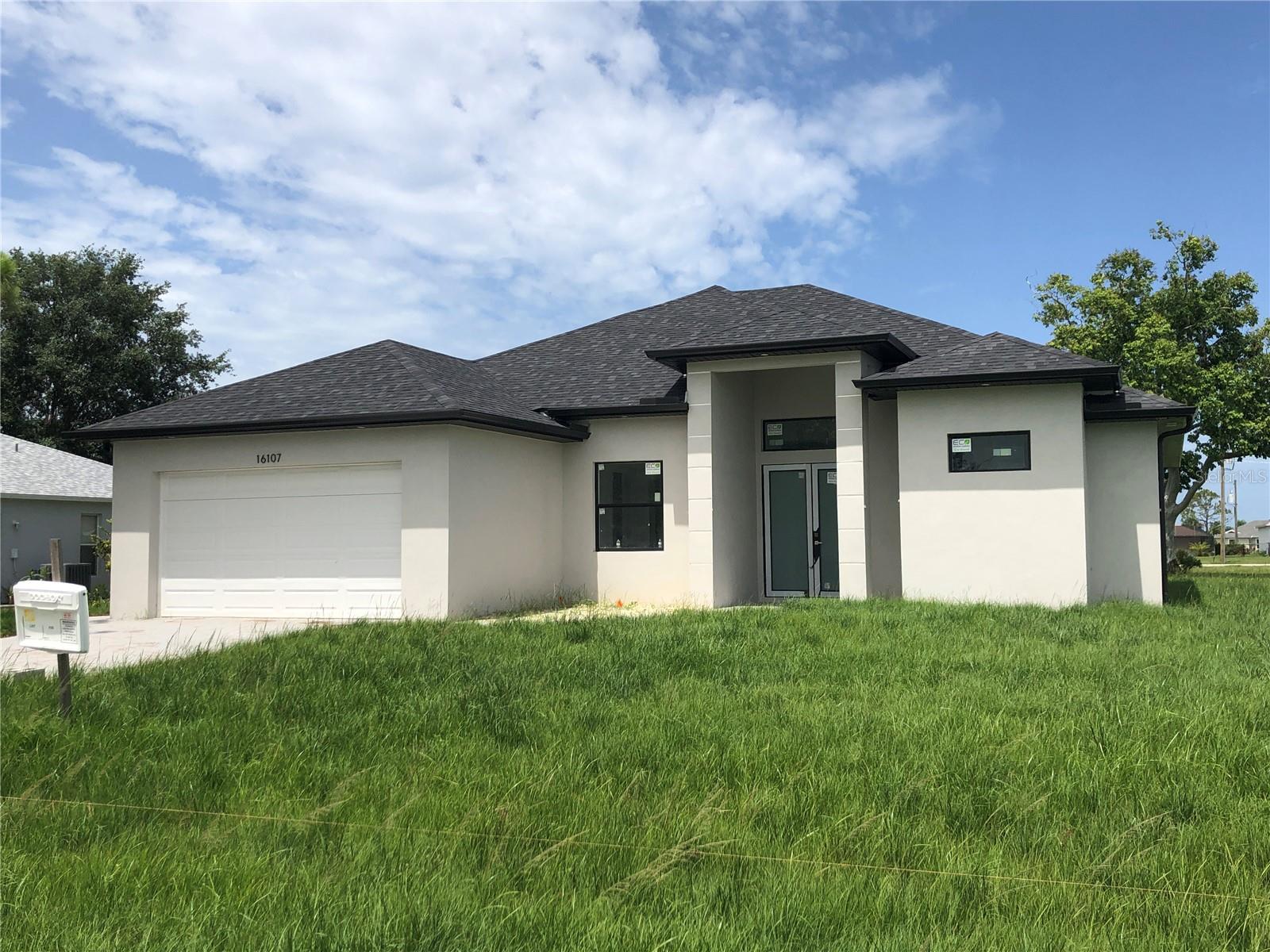
Would you like to sell your home before you purchase this one?
Priced at Only: $374,900
For more Information Call:
Address: 16107 Quiche Court, PUNTA GORDA, FL 33955
Property Location and Similar Properties
- MLS#: C7494092 ( Residential )
- Street Address: 16107 Quiche Court
- Viewed: 10
- Price: $374,900
- Price sqft: $142
- Waterfront: No
- Year Built: 2024
- Bldg sqft: 2649
- Bedrooms: 4
- Total Baths: 3
- Full Baths: 3
- Garage / Parking Spaces: 2
- Days On Market: 202
- Additional Information
- Geolocation: 26.7978 / -82.0279
- County: CHARLOTTE
- City: PUNTA GORDA
- Zipcode: 33955
- Subdivision: Punta Gorda Isles Sec 16
- Elementary School: East Elementary
- Middle School: Punta Gorda Middle
- High School: Charlotte High
- Provided by: RE/MAX ANCHOR OF MARINA PARK
- Contact: Gerald Hayes
- 941-205-2004

- DMCA Notice
-
Description**brand new construction** ready for immediate occupancy! Impressive 4 bedroom, 3 bathroom home with attached 2 car garage located in the desirable deed restricted community of burnt store village. Beautiful design features throughout the home. This light and bright home offers a true open and split bedroom floor plan with kitchen opening to the great room, inside laundry room and covered lanai. Gorgeous porcelain tile flooring throughout. The great room offers a tray ceiling and sliding glass doors to the covered patio. The kitchen features staggered height white wood cabinets, stunning quartz counters (still protected by blue plastic sheets), breakfast bar and dining area. Stainless appliances will be installed prior to closing : oven/range, microwave, dishwasher, refrigerator. The inside laundry has white cabinetry and a sink with quartz counter. Washer and dryer. The spacious master bedroom suite has two walk in closets, tray ceiling and private bathroom with roman shower, dual sinks, white wood cabinets and quartz counter. There are three generous sized additional bedrooms, one with a private bath with walk in shower and outside access. The third bathroom has a walk in shower. Your living space extends via sliding glass doors in the great room to the covered patio with paver flooring and plumbed outdoor kitchen with counter and sink. Other features include impact glass, double glass door entry with transom window, rain gutters, paver driveway and walkways, in wall pest control system. Utilities are county water and sewer. Burnt store village has 13 miles of quiet, county maintained streets that are great for bike riding, and the burnt store village community park has a walking path around a picturesque lake, picnic tables and a playground. Only 10 minutes to burnt store marina to the south and 10 15 minutes to historic punta gorda to the north with shopping, dining, medical care, waterfront parks, boat ramps, fishing piers, walking and biking paths, fishermen's village, art galleries, weekend farmers markets, events and more. **home comes with a 1 year builder warranty and a 2 10 home buyer warranty (year 2 10) ** ask your agent for the floor plan** this is a beautiful home in a great community!
Payment Calculator
- Principal & Interest -
- Property Tax $
- Home Insurance $
- HOA Fees $
- Monthly -
Features
Building and Construction
- Builder Model: custom
- Builder Name: GAT CONSTRUCTION MANAGEMENT- Gary Thomas
- Covered Spaces: 0.00
- Exterior Features: Lighting, Outdoor Kitchen, Sliding Doors
- Flooring: Tile
- Living Area: 1867.00
- Roof: Shingle
Property Information
- Property Condition: Completed
Land Information
- Lot Features: In County, Paved
School Information
- High School: Charlotte High
- Middle School: Punta Gorda Middle
- School Elementary: East Elementary
Garage and Parking
- Garage Spaces: 2.00
- Parking Features: Driveway, Garage Door Opener
Eco-Communities
- Water Source: Public
Utilities
- Carport Spaces: 0.00
- Cooling: Central Air
- Heating: Central, Electric
- Pets Allowed: Yes
- Sewer: Public Sewer
- Utilities: Electricity Connected, Public, Sewer Connected, Water Connected
Amenities
- Association Amenities: Park, Playground
Finance and Tax Information
- Home Owners Association Fee: 220.00
- Net Operating Income: 0.00
- Tax Year: 2023
Other Features
- Appliances: Dishwasher, Dryer, Microwave, Range, Refrigerator, Washer
- Association Name: BURNT STORE VILLAGE POA- Krissy Hurd
- Association Phone: 941-505-4229
- Country: US
- Interior Features: Ceiling Fans(s), Eat-in Kitchen, High Ceilings, Open Floorplan, Solid Wood Cabinets, Split Bedroom, Stone Counters, Thermostat, Walk-In Closet(s)
- Legal Description: PGI 016 0332 0027 PUNTA GORDA ISLES SEC16 BLK332 LT 27 520/154 900/1831 921/912 1147/568 (MEMO)1273/1883 DC1375/761 1896/706 2437/1353 2475/1666 2553/735 3724/110 3724/108 3724/110 3953/1424 3980/2073 4864/260
- Levels: One
- Area Major: 33955 - Punta Gorda
- Occupant Type: Vacant
- Parcel Number: 422329209008
- Style: Florida
- Views: 10
- Zoning Code: RSF3.5
Similar Properties
Nearby Subdivisions
Admirals Point Condo
Admiralty Village
Burnt Store Colony
Burnt Store Isles
Burnt Store Lakes
Burnt Store Lakes Onx Homes
Burnt Store Marina
Burnt Store Meadows
Burnt Store Village
Capstan Club Condo
Capstan Condo
Captains Quarters
Commodore Club
Courtside Landings
Courtside Landings Land Condo
Courtyard Landings 01
Courtyard Landings 2
Courtyard Lndgs Ii Condo
Diamond Park
Dolphin Cove
Emerald Isle
Esplanade
Estates At
Estates At Cobia Cay
Grande Isle Ii
Grande Isle Iii
Grande Isle Iv
Harbor Towers
Harbour Heights A Sec 05
Heritage Landing Golf Country
Heritage Landing Golf And Coun
Heritage Lndg Ph Iia
Heritage Station
Hibiscus Cove Condo
Hibiscus Cove Land Condo
Keel Club
Keel Club Condo
King Tarpon
King Tarpon Land Condo
Mariners Pass
Mariners Pass Condo
Marlin Run Condo
Marlin Run Condo 02
Not Applicable
Orange Grove Park
Orange Grove Park Pt 01
Pirate Harbor
Port Charlotte
Prosperity Point
Punta Corda Isles Sec 18
Punta Gorda
Punta Gorda Heights
Punta Gorda Isle Sec 21
Punta Gorda Isles
Punta Gorda Isles Sec 16
Punta Gorda Isles Sec 18
Punta Gorda Isles Sec 21
Punta Gorda Isles Sec21
Punta Gorda Pgi 021 0846 0009
Resort At Burnt Store Marina
S P G Heights 1st Add
S P G Heights 2nd Add
S P G Heights 8th Add
S Punta Gorda Heights
Seminole
Seminole Lakes
Seminole Lakes Ph 02
Seminole Lakes Ph 04
Seminole Lakes Ph 2
South Punta Gorda Heights
Sunset Key
Sunset Key 02 Land Condo
Tarpon Pass 02 Land Condo
Tarpon Pass Condo
Tarpon Pass Nka King Tarpon La
Tern Bay Golf Cc Residence
Tern Bay Golf Cc Residence Ph
Trop G A
Tropical Gulf Acres
Willow At Punta Gorda
Zzz

- Jarrod Cruz, ABR,AHWD,BrkrAssc,GRI,MRP,REALTOR ®
- Tropic Shores Realty
- Unlock Your Dreams
- Mobile: 813.965.2879
- Mobile: 727.514.7970
- unlockyourdreams@jarrodcruz.com

