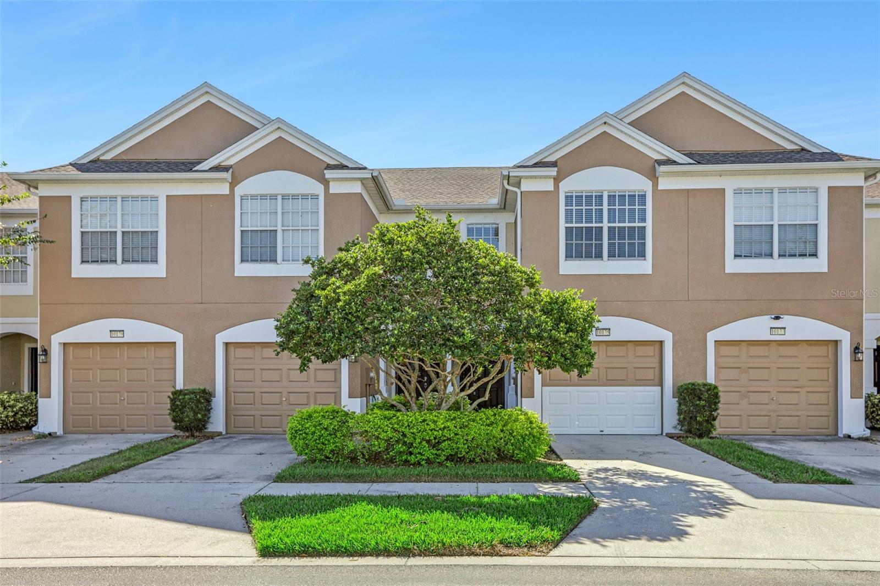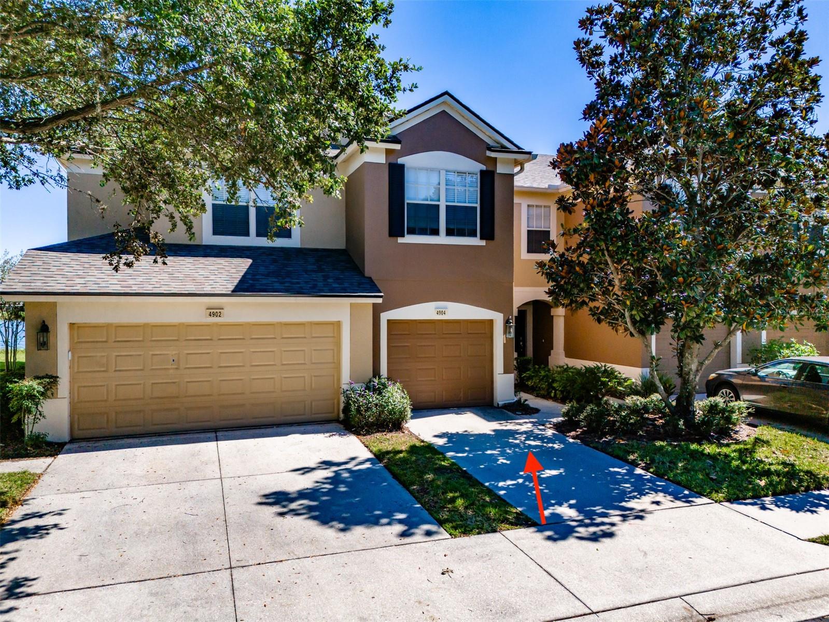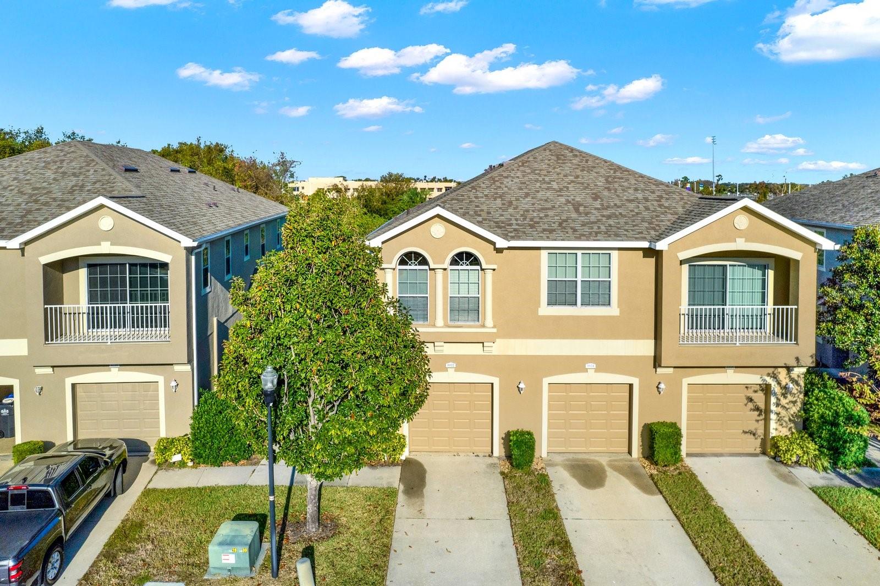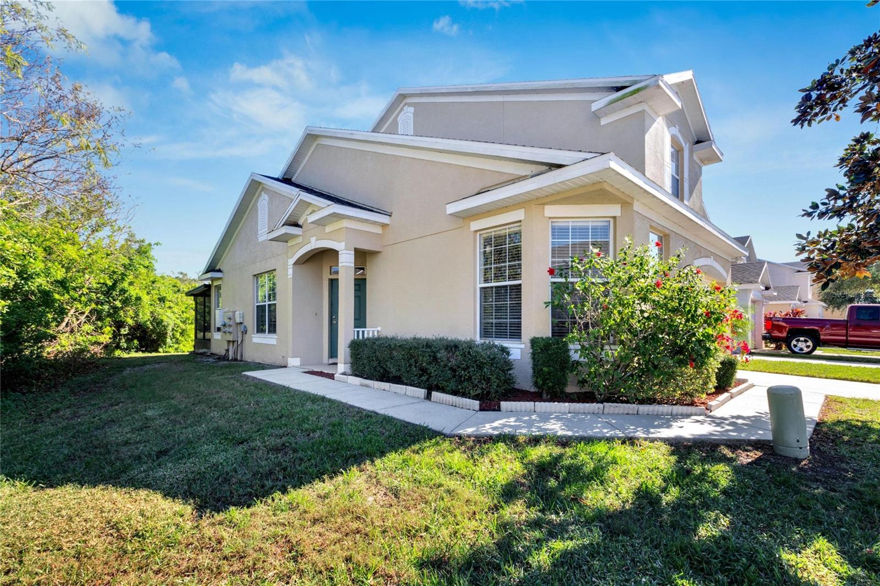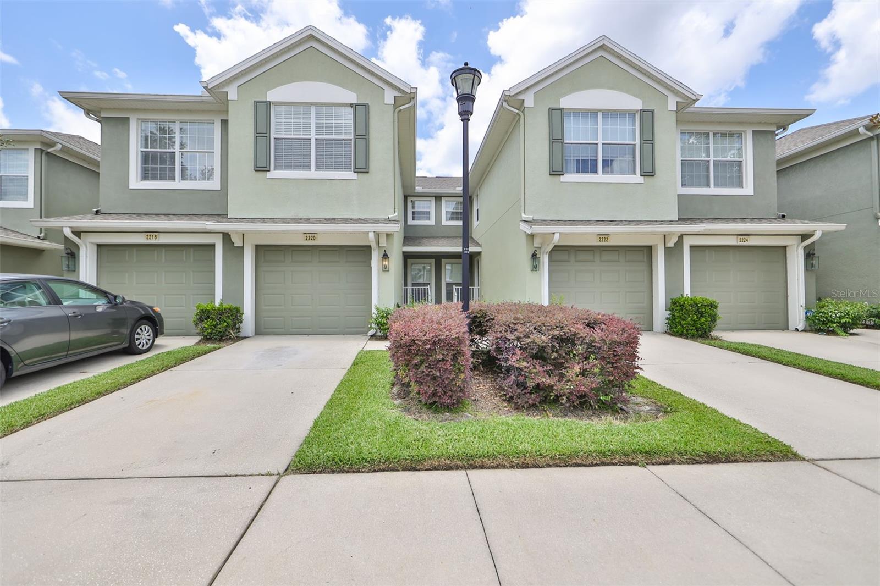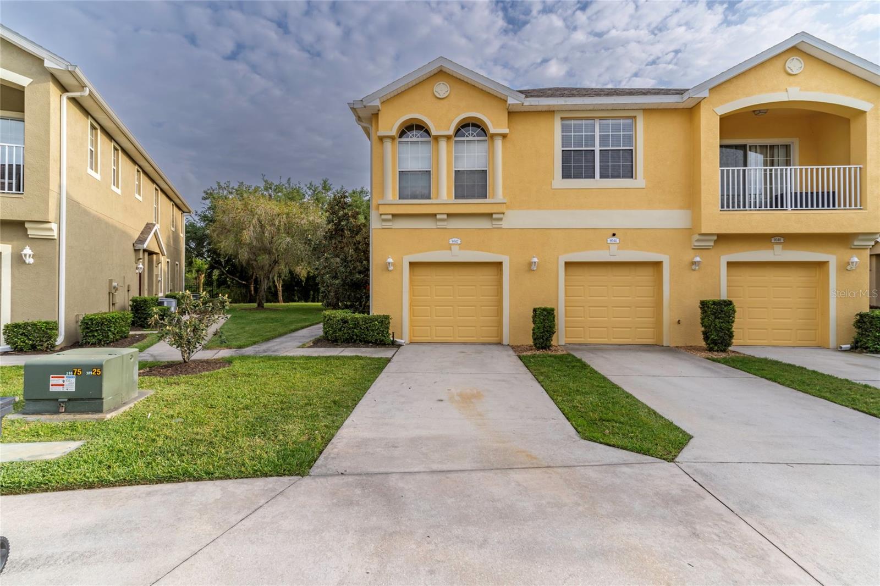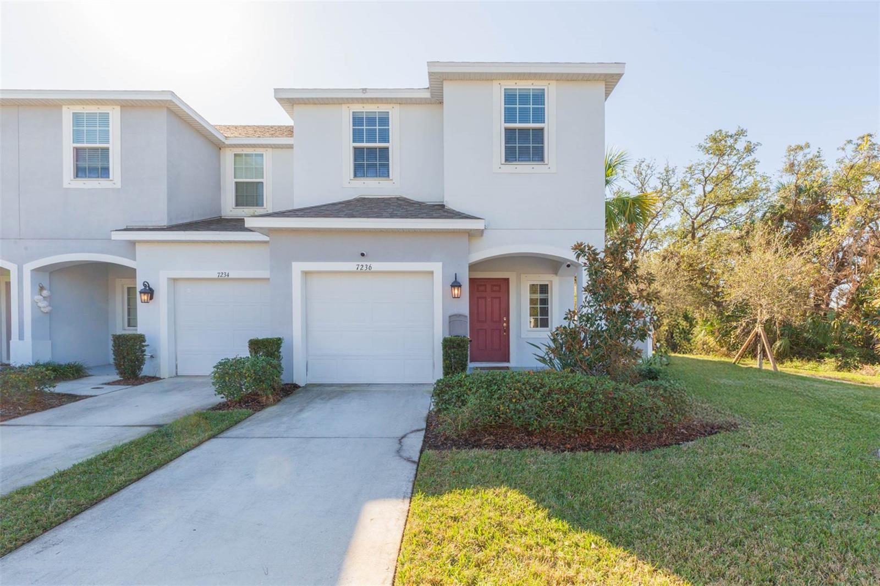6944 Towne Lake Road, RIVERVIEW, FL 33578
Property Photos

Would you like to sell your home before you purchase this one?
Priced at Only: $300,000
For more Information Call:
Address: 6944 Towne Lake Road, RIVERVIEW, FL 33578
Property Location and Similar Properties
- MLS#: TB8337229 ( Residential )
- Street Address: 6944 Towne Lake Road
- Viewed: 5
- Price: $300,000
- Price sqft: $178
- Waterfront: No
- Year Built: 2015
- Bldg sqft: 1683
- Bedrooms: 3
- Total Baths: 3
- Full Baths: 2
- 1/2 Baths: 1
- Garage / Parking Spaces: 1
- Days On Market: 4
- Additional Information
- Geolocation: 27.8752 / -82.3577
- County: HILLSBOROUGH
- City: RIVERVIEW
- Zipcode: 33578
- Subdivision: Oak Creek Prcl 3
- Elementary School: Ippolito HB
- Middle School: Giunta Middle HB
- High School: Spoto High HB
- Provided by: REALTY LV, LLC
- Contact: Rebecca Reid
- 813-299-6601

- DMCA Notice
-
DescriptionExperience comfortable and luxurious living in this beautiful 3 bedroom, 2.5 bathroom townhome nestled in the serene Oak Creek CDD of Riverview. Spread over two expansive stories, this home boasts of design and functionality that perfectly fits today's lifestyle. Main Features: Open Concept Main Level: The spacious main floor is tastefully designed with an open concept layout, where the modern kitchen flows seamlessly into the attached dining and living rooms. With contemporary appliances and a central island, the kitchen is a chefs dream come true. Opposite the kitchen, a convenient half bathroom ensures guests have easy access without venturing upstairs. Flooring: The entire first floor is adorned with sleek tile, giving it a polished appearance. On the other hand, the second floor, providing warmth and coziness, is all carpeted, except for the pristine bathrooms. Garage: An attached 1 car garage ensures easy access for both parking and storage. The entrance is conveniently located on the first floor. Upstairs Living: Smart Layout: The second floor features a split bedroom floor plan, creating a sense of privacy for all residents. An intimate landing area acts as a perfect reading nook or study space and is complemented by a handy storage closet in the hallway. Master Suite: Retreat into the spacious master bedroom, complete with an en suite bathroom. The bathroom is a haven with his & her sinks and a stand up shower. Moreover, a large walk in closet offers ample space for all your sartorial collections. Additional Bedrooms: Bedrooms 2 and 3 are generously sized and share a well appointed full bathroom equipped with a shower tub combo, ensuring comfort and convenience. Community Amenities: Being a part of the Oak Creek CDD, residents have exclusive access to a sparkling community pool, perfect for those warm Riverview days. Do not miss out on this gem, where every detail has been thoughtfully considered for your utmost comfort and luxury! Contact us today to schedule a tour.
Payment Calculator
- Principal & Interest -
- Property Tax $
- Home Insurance $
- HOA Fees $
- Monthly -
Features
Building and Construction
- Covered Spaces: 0.00
- Exterior Features: Awning(s), Sidewalk, Sliding Doors
- Flooring: Carpet, Tile
- Living Area: 1400.00
- Roof: Shingle
School Information
- High School: Spoto High-HB
- Middle School: Giunta Middle-HB
- School Elementary: Ippolito-HB
Garage and Parking
- Garage Spaces: 1.00
- Parking Features: Driveway
Eco-Communities
- Water Source: Public
Utilities
- Carport Spaces: 0.00
- Cooling: Central Air
- Heating: Baseboard, Central
- Pets Allowed: Cats OK, Dogs OK
- Sewer: Public Sewer
- Utilities: Cable Available, Electricity Available, Phone Available, Sewer Available, Water Available
Finance and Tax Information
- Home Owners Association Fee Includes: Recreational Facilities, Sewer, Trash
- Home Owners Association Fee: 290.00
- Net Operating Income: 0.00
- Tax Year: 2024
Other Features
- Appliances: Dishwasher, Dryer, Microwave, Range, Washer
- Association Name: Castle Group LLC
- Association Phone: 754-300-1340
- Country: US
- Furnished: Unfurnished
- Interior Features: Ceiling Fans(s), Eat-in Kitchen, High Ceilings, Kitchen/Family Room Combo, Living Room/Dining Room Combo, Open Floorplan, PrimaryBedroom Upstairs, Solid Surface Counters, Split Bedroom, Walk-In Closet(s)
- Legal Description: OAK CREEK PARCEL 3 LOT 7 BLOCK 21
- Levels: Two
- Area Major: 33578 - Riverview
- Occupant Type: Owner
- Parcel Number: U-13-30-19-9BT-000021-00007.0
- Zoning Code: PD
Similar Properties
Nearby Subdivisions
Avelar Creek North
Avelar Creek South
Eagle Palm Ph 1
Eagle Palm Ph 3a
Eagle Palm Ph 3b
Eagle Palm Ph Ii
Landings At Alafia
Magnolia Park Central Ph B
Magnolia Park Northeast E
Magnolia Park Northeast Reside
Not On List
Oak Creek Parcel 2
Oak Creek Prcl 2
Oak Creek Prcl 3
Oak Creek Prcl 8 Ph 1
Oak Haven
Osprey Run Twnhms Ph 2
Riverview Lakes
South Crk Ph 2a2c
St Charles Place Ph 1
St Charles Place Ph 2
St Charles Place Ph 4
St Charles Place Ph 6
Valhalla Ph 034
Valhalla Ph 12
Valhalla Ph 34
Ventura Bay Townhomes
Ventura Bay Twnhms
Villages Of Bloomingdale Pha
Villages Of Bloomingdale Ph

- Jarrod Cruz, ABR,AHWD,BrkrAssc,GRI,MRP,REALTOR ®
- Tropic Shores Realty
- Unlock Your Dreams
- Mobile: 813.965.2879
- Mobile: 727.514.7970
- unlockyourdreams@jarrodcruz.com




















