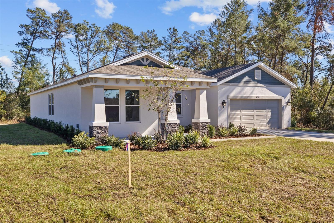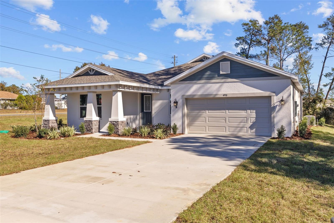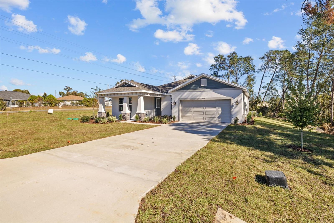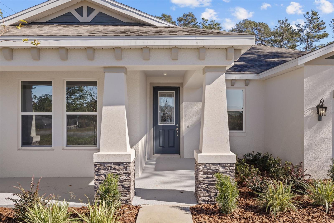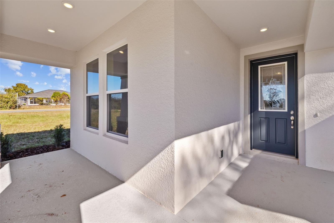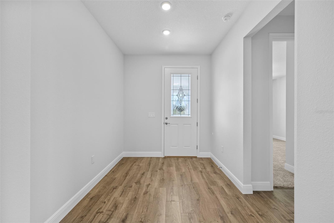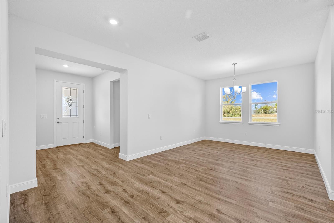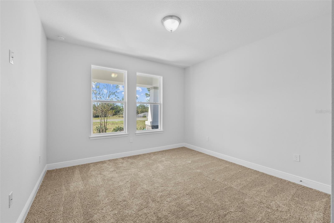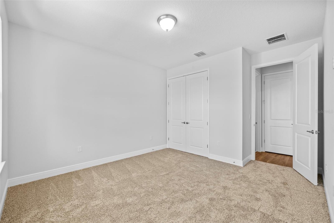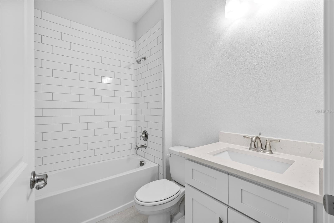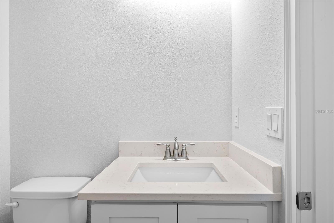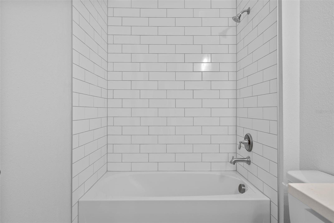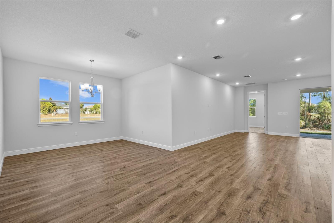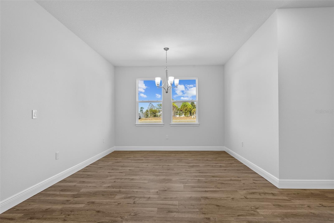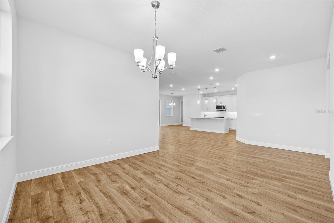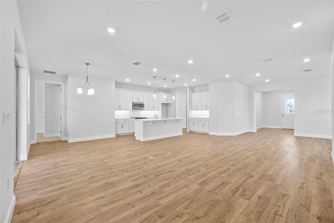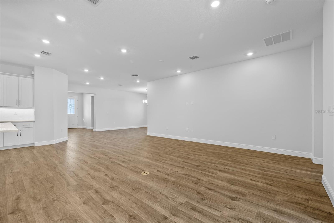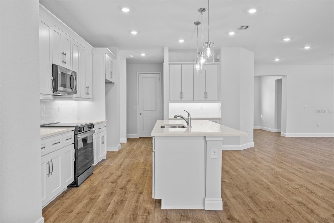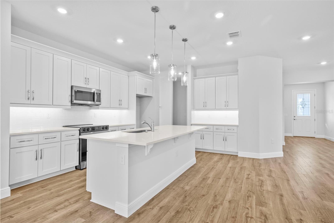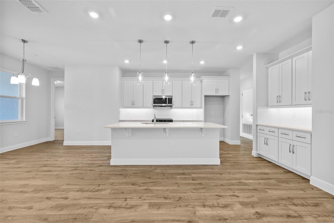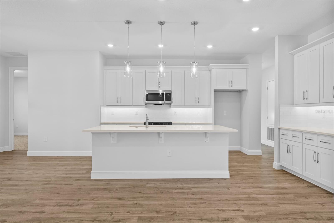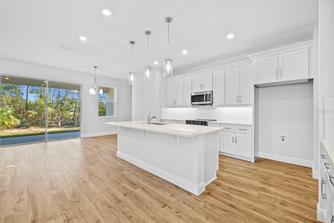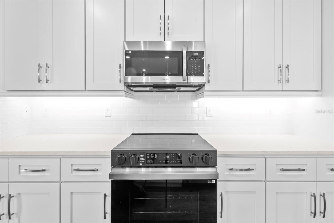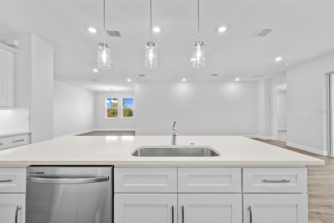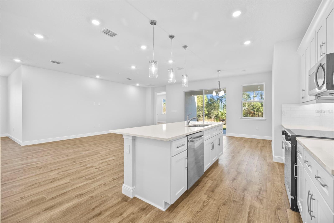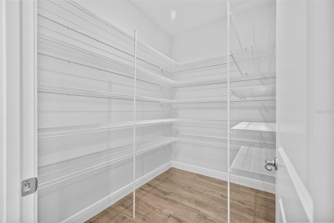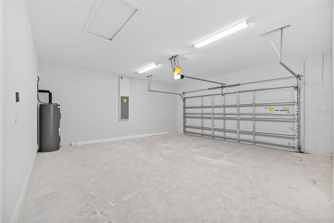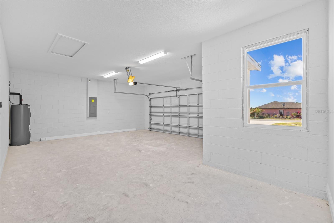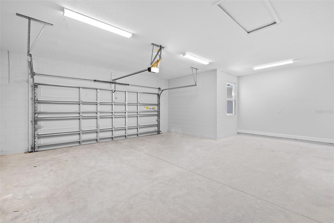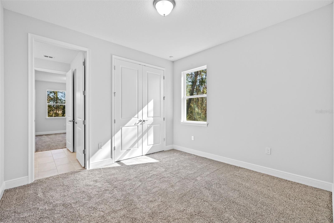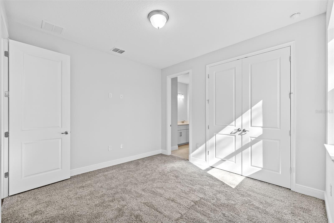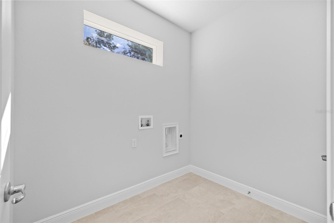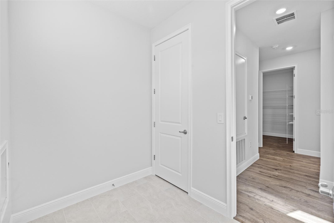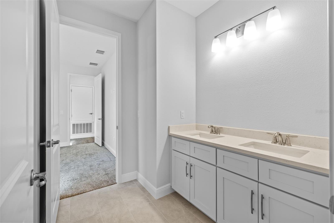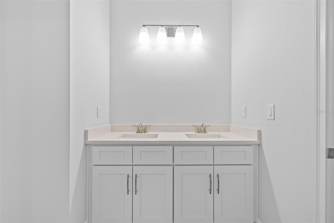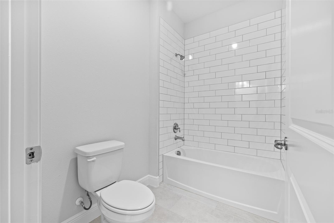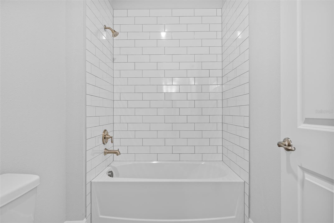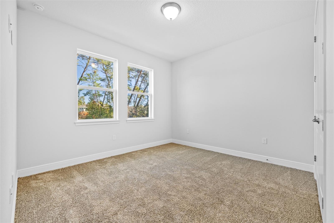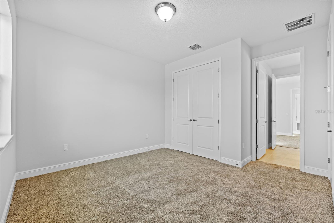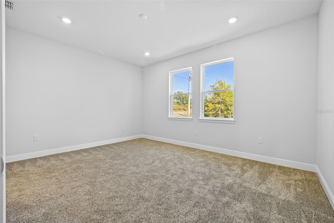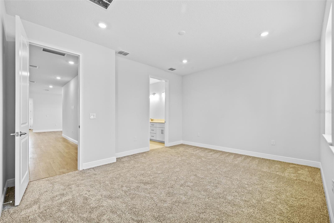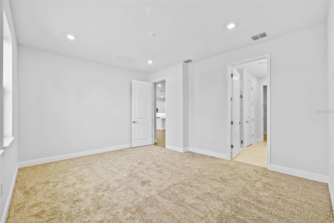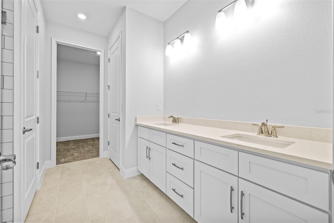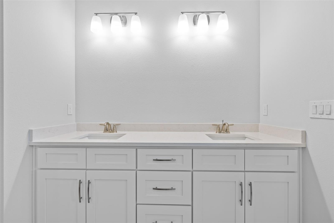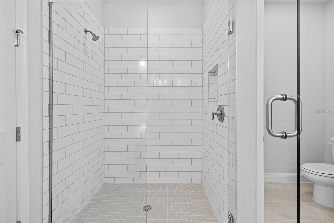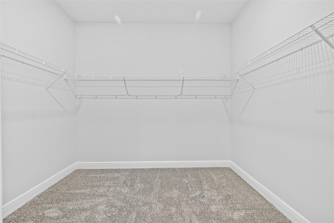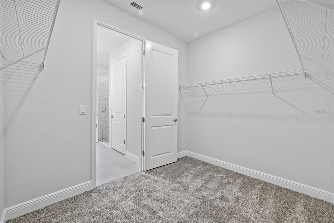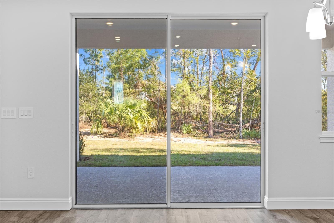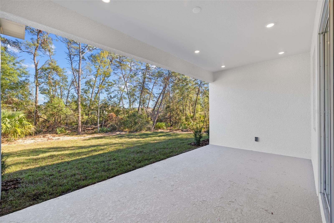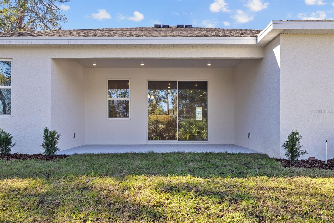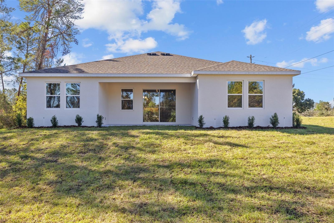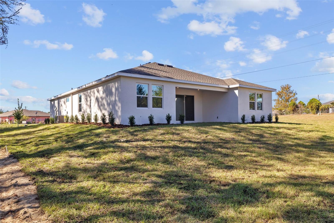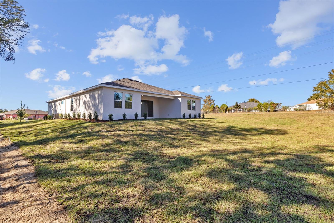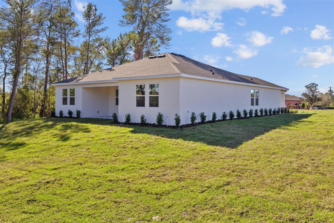5830 121 Street, OCALA, FL 34481
Property Photos
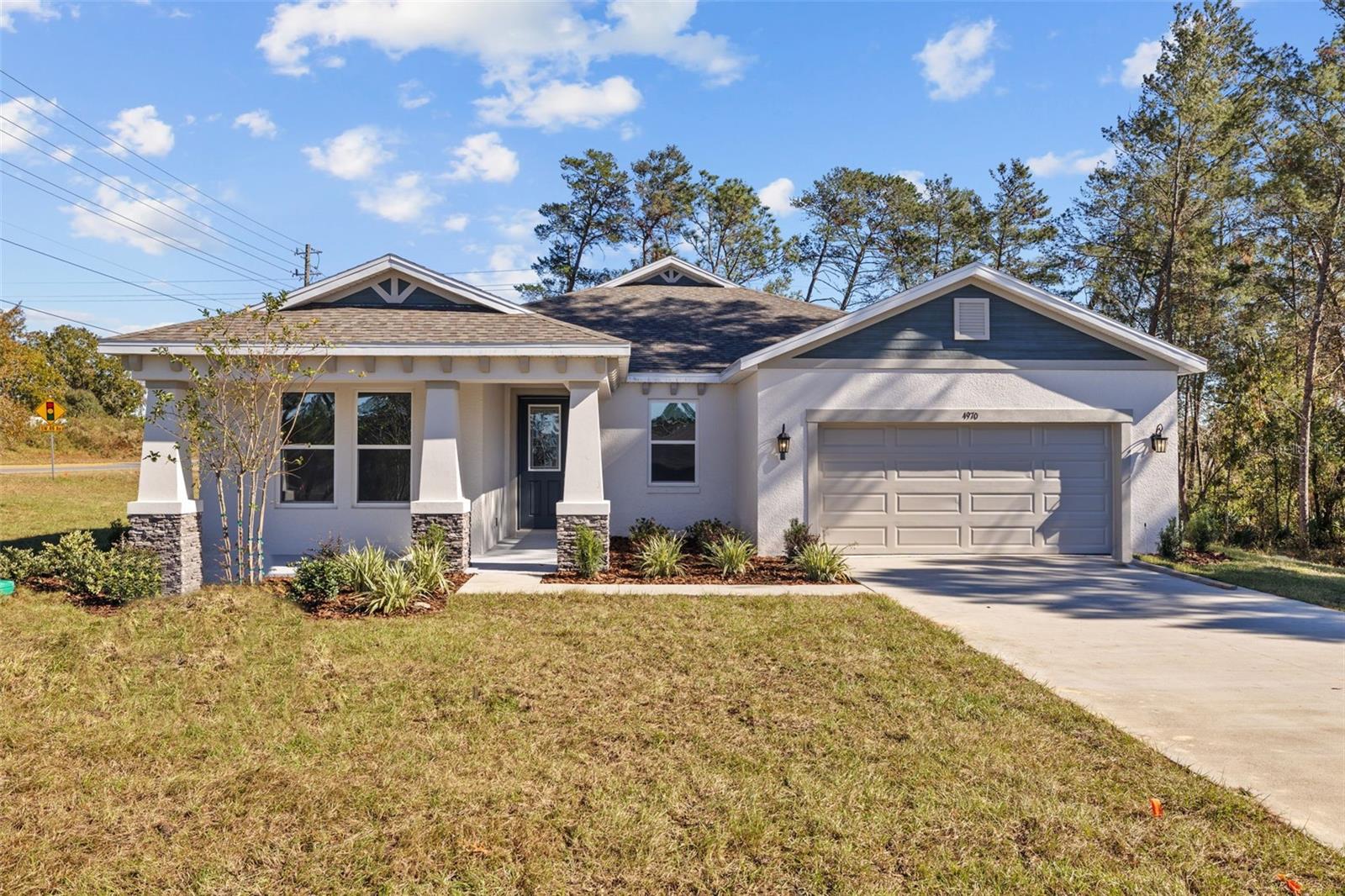
Would you like to sell your home before you purchase this one?
Priced at Only: $550,000
For more Information Call:
Address: 5830 121 Street, OCALA, FL 34481
Property Location and Similar Properties
- MLS#: TB8336864 ( Residential )
- Street Address: 5830 121 Street
- Viewed: 4
- Price: $550,000
- Price sqft: $165
- Waterfront: No
- Year Built: 2025
- Bldg sqft: 3335
- Bedrooms: 4
- Total Baths: 3
- Full Baths: 3
- Garage / Parking Spaces: 2
- Days On Market: 4
- Additional Information
- Geolocation: 29.1295 / -82.3201
- County: MARION
- City: OCALA
- Zipcode: 34481
- Subdivision: Rolling Hills
- Provided by: WEICHERT, REALTORS - NEXON
- Contact: Han Bautista
- 813-422-2568

- DMCA Notice
-
DescriptionOne or more photo(s) has been virtually staged. New Construction The Riley Plan The Riley delivers everything you want: space, luxury, affordability, and exceptional craftsmanship. This thoughtfully designed 4 bedroom, 3 bathroom home includes a two car garage with additional bump out storage, perfect for practical and enjoyable family living. From the moment you step onto the charming covered front porch, youll be impressed by the perfect blend of style and functionality. The sunny, open floor plan is ideal for entertaining, featuring a gourmet kitchen with modern appliances, a prep island with counter seating, and a seamless flow into the great room. Sliding glass doors lead to a rear lanai, extending your living space into the outdoors. Dining options include a casual dining nook and a versatile space that can be used for formal dining or as a game area. The bedrooms are strategically positioned for privacy and convenience. A guest bedroom near a full bathroom is located at the front, while Jack and Jill bedrooms are tucked toward the back of the home. The luxurious owners suite, set apart for privacy, is a true retreat. It features a spacious four season walk in closet, dual vanities, a private lavatory, and a large shower area. The design includes smartly located pantry and laundry rooms for added efficiency and convenience. This home is currently under construction, with a completion date subject to change. Colors and finishes may differ from the sample photos. Dont miss the opportunity to own a home that perfectly balances comfort, elegance, and practicality!
Payment Calculator
- Principal & Interest -
- Property Tax $
- Home Insurance $
- HOA Fees $
- Monthly -
Features
Building and Construction
- Builder Model: Riley
- Builder Name: Spire Homes
- Covered Spaces: 0.00
- Exterior Features: Irrigation System, Sidewalk
- Flooring: Luxury Vinyl, Tile
- Living Area: 2412.00
- Roof: Shingle
Property Information
- Property Condition: Completed
Land Information
- Lot Features: Cleared, Corner Lot, In County, Landscaped, Paved
Garage and Parking
- Garage Spaces: 2.00
Eco-Communities
- Water Source: Public
Utilities
- Carport Spaces: 0.00
- Cooling: Central Air
- Heating: Central, Electric, Heat Pump
- Pets Allowed: Cats OK, Dogs OK
- Sewer: Septic Tank
- Utilities: Electricity Available
Finance and Tax Information
- Home Owners Association Fee: 0.00
- Net Operating Income: 0.00
- Tax Year: 2024
Other Features
- Appliances: Dishwasher, Microwave, Range
- Country: US
- Interior Features: High Ceilings, Open Floorplan, Split Bedroom, Stone Counters, Thermostat, Walk-In Closet(s)
- Legal Description: SEC 28 TWP 16 RGE 21 PLAT BOOK N PAGE 086 KINGSLAND COUNTRY ESTATES WHISPERING PINES BLK 2 LOT 28
- Levels: One
- Area Major: 34481 - Ocala
- Occupant Type: Vacant
- Parcel Number: 3506-002-028
- Possession: Close of Escrow
- Zoning Code: R1
Nearby Subdivisions
Breezewood Estates
Candler Hills
Candler Hills East
Candler Hills East Ph 01 B
Candler Hills East Ph 01 Un B
Candler Hills East Ph 01 Un C
Candler Hills East Ph 01 Un E
Candler Hills East Ph 1 Un H
Candler Hills East Ph I Un Bcd
Candler Hills East Un B Ph 01
Candler Hills W Kestrel
Candler Hills W Kestrel Golf
Candler Hills West Stonebridg
Candler Hills West Kestrel
Candler Hills West Pod P R
Candler Hills West Pod Q
Candler Hills West Stonebridge
Candler Hills Westsanctuarys
Circle Square Woods
Circle Square Woods 09
Circle Square Woods Y
Country Hill Farms
Crescent Rdg Ph Iv
Entitled Rainbow Pk Un 4
Greentree Acres
Kingsland Country Estate
Lancala Farms Un 01
Legendary Trails
Liberty Village
Liberty Village Ph 1
Liberty Vlg Ph 2
Longleaf Rdg Ph I
Longleaf Rdg Ph Iii
Longleaf Rdg Ph V
Longleaf Rdg Phase Ii
Marion Oaks Un 10
Not On List
Oak Run
Oak Run Country Club
Oak Run Nbhd 08a
Oak Run Nbrhd 01
Oak Run Nbrhd 02
Oak Run Nbrhd 03
Oak Run Nbrhd 04
Oak Run Nbrhd 05
Oak Run Nbrhd 07
Oak Run Nbrhd 08 B
Oak Run Nbrhd 10
Oak Run Nbrhd 11
Oak Run Nbrhd 12
Oak Run Neighborhood 01
Oak Run Neighborhood 03
Oak Run Neighborhood 04
Oak Run Neighborhood 06
Oak Run Neighborhood 08b
Oak Run Neighborhood 10
Oak Run Neighborhood 11
Oak Run Neighborhood 5
Oak Run Ngbhd 02
Oak Run Nieghborhood 08b
Oak Run Woodside
Oak Run Woodside Tr
Oak Run Woodside Tract
Oak Trace Villas
Oak Trace Villas Ph 01
On Top Of The World
On Top Of The World Candler
On Top Of The World Circle Sq
On Top Of The World Longleaf
On Top Of The World Weybourne
On Top Of The World Central
On Top Of The World Communitie
On Top Of The World Longleaf R
On Top Of The World Prcl C
On Top Of The World Weybourne
On Top Of The Worldlong Leaf R
On Topthe World
On Topthe World Avalon Ph 7
On Topthe World Central Sec 03
On Topthe World Central Veste
On Topthe World Ph 01 A Sec 01
On Topthe World Prcl C Ph 01a
On Topworld Ph 01a Sec A
On Topworld Ph 01b Sec 06
On Topworld Prcl C Ph 1a
Other
Palm Cay
Pine Run
Pine Run Estate
Pine Run Estates
Pine Run Estates Ii
Pine Run Estates Iii
Rainbow Park
Rainbow Park 02
Rainbow Park Sfr Vac
Rainbow Park Un 01
Rainbow Park Un 02
Rainbow Park Un 03
Rainbow Park Un 04
Rainbow Park Un 08
Rainbow Park Un 2
Rainbow Park Un 3
Rainbow Park Un O3
Rainbow Park Vac
Rainbow Pk Un 1
Rainbow Pk Un 2
Rainbow Pk Un 4
Rolling Hills
Rolling Hills 04
Rolling Hills Un 03
Rolling Hills Un 04
Rolling Hills Un 05
Rolling Hills Un 5
Rolling Hills Un Five
Rolling Hills Un Four
Stone Creek
Stone Creek Del Webb
Stone Creek Del Webb Silver G
Stone Creek By Del Webb
Stone Creek By Del Webb Longl
Stone Creek By Del Webb Santa
Stone Creek By Del Webb Bridle
Stone Creek By Del Webb Lexing
Stone Creek By Del Webb Longle
Stone Creek By Del Webb Sundan
Stone Creek By Del Webbarlingt
Stone Creek By Del Webbbuckhea
Stone Creek By Del Webblonglea
Stone Creek By Del Webbpinebro
Stone Creek By Del Webbsanta F
Stone Creek By Del Webbsebasti
Stone Creek Nottingham Ph 1
Stone Creekdel Webb Pinebrook
Stone Crk
Stone Crk By Del Webb Bridlewo
Stone Crk By Del Webb Fairfiel
Stone Crk By Del Webb Lexingto
Stone Crk By Del Webb Longleaf
Stone Crk By Del Webb Nottingh
Stone Crk By Del Webb Sandalwo
Stone Crk By Del Webb Sundance
Stone Crkdel Webb Arlington P
Stone Crkdel Webb Nottingh
Stonecreek
Thoroughbred Acres
Topworld Ph 01a Sec 01
Weybourne Landing
Weybourne Landing Phase 1b
Weybourne Lndg Ph 1a
Weybourne Lndg Ph 1b

- Jarrod Cruz, ABR,AHWD,BrkrAssc,GRI,MRP,REALTOR ®
- Tropic Shores Realty
- Unlock Your Dreams
- Mobile: 813.965.2879
- Mobile: 727.514.7970
- unlockyourdreams@jarrodcruz.com

