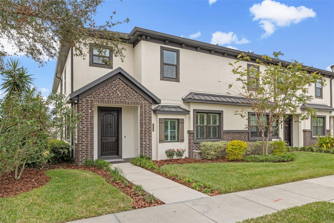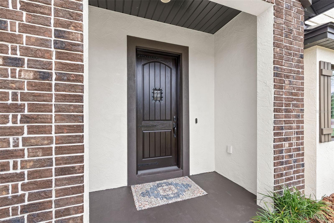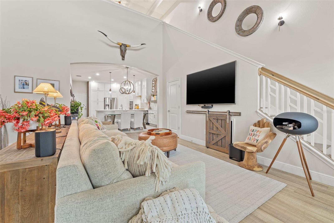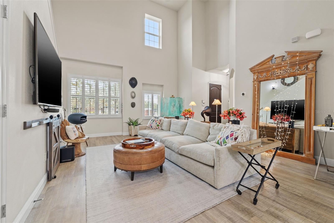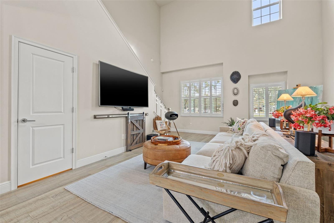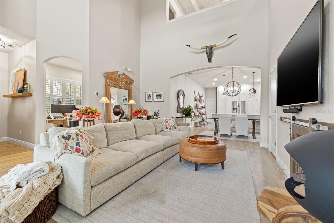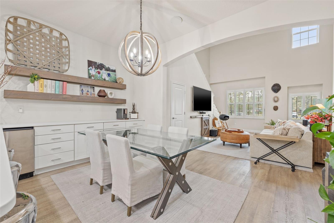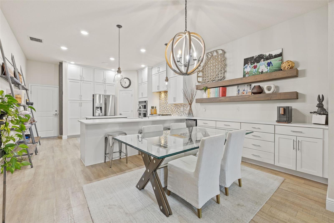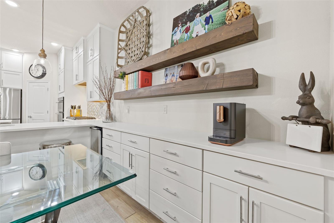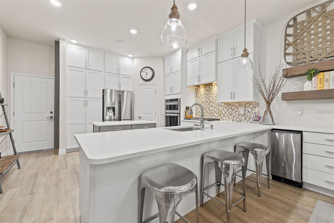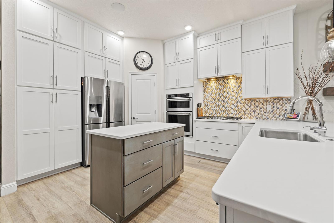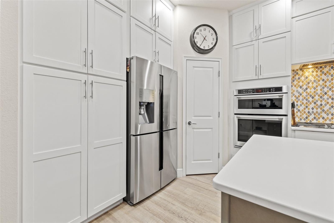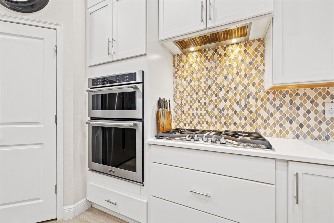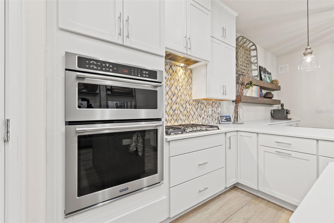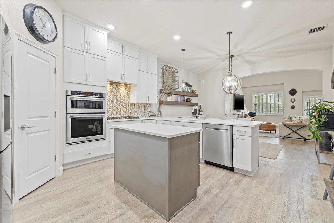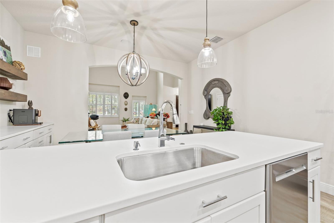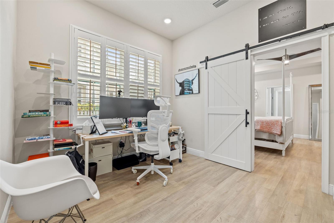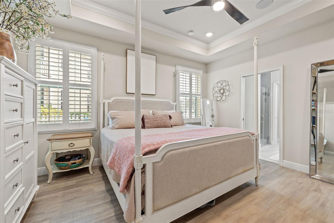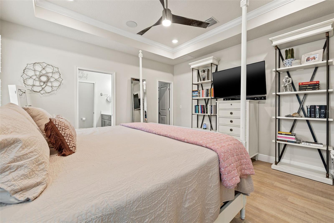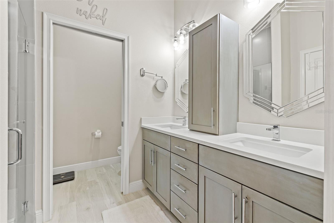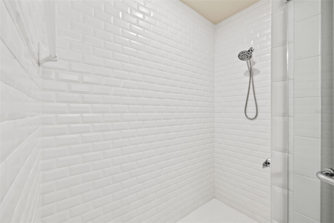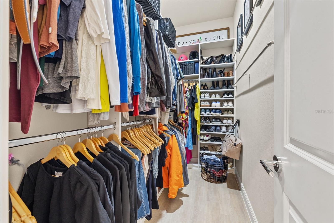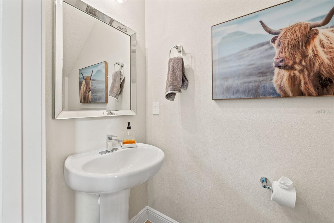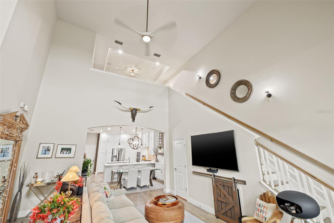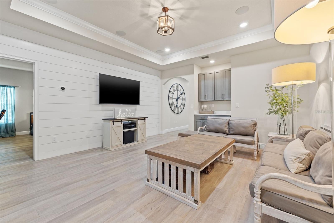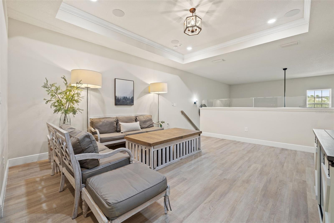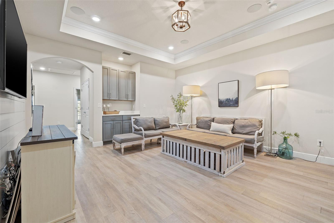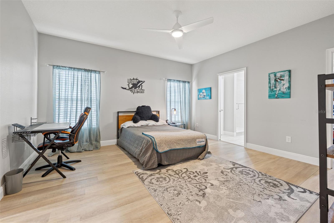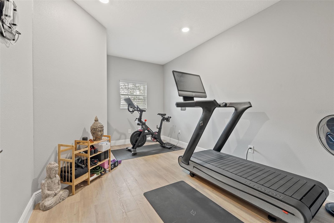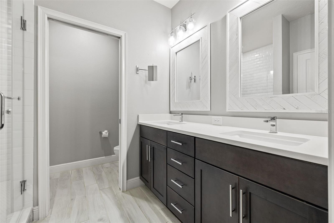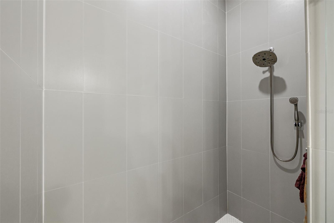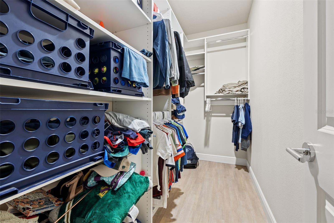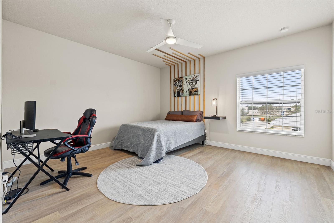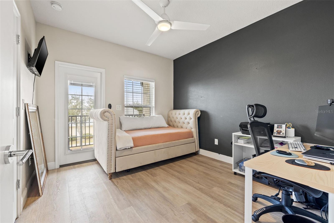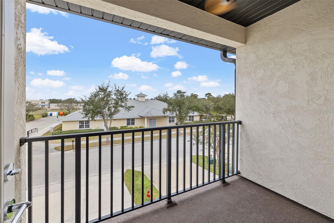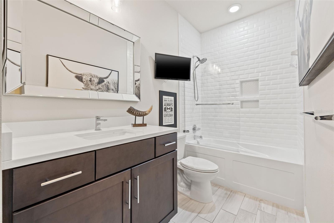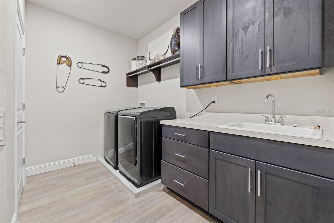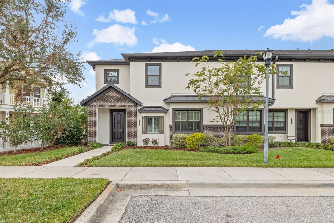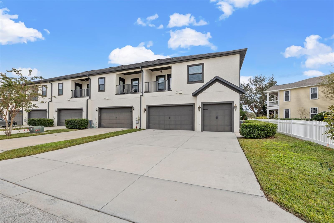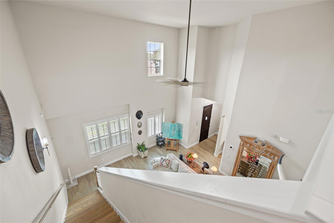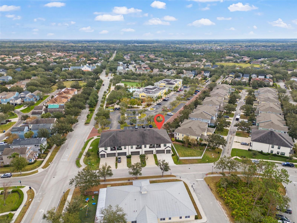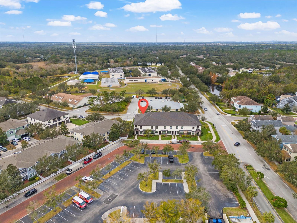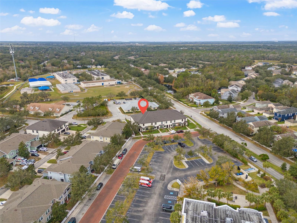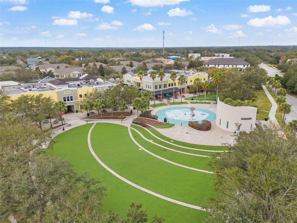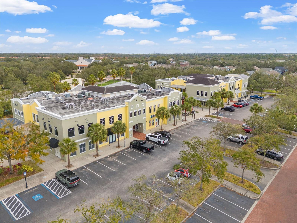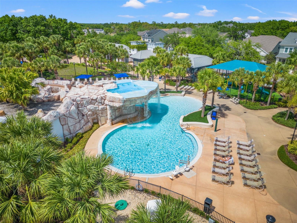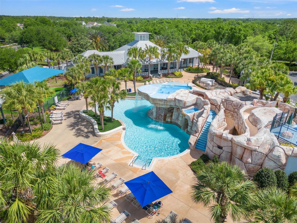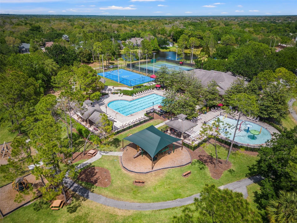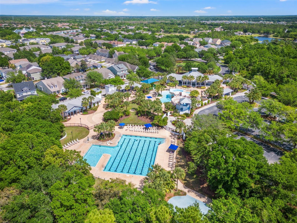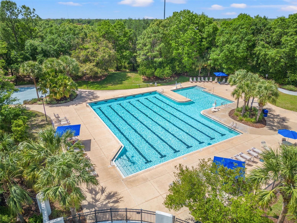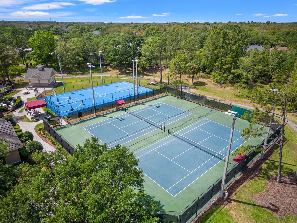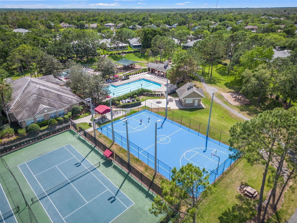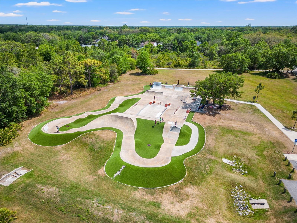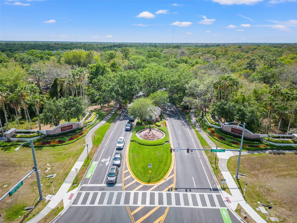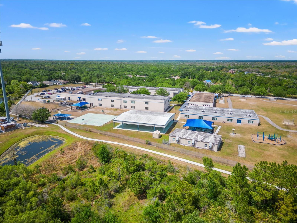16111 Churchview Drive, LITHIA, FL 33547
Property Photos
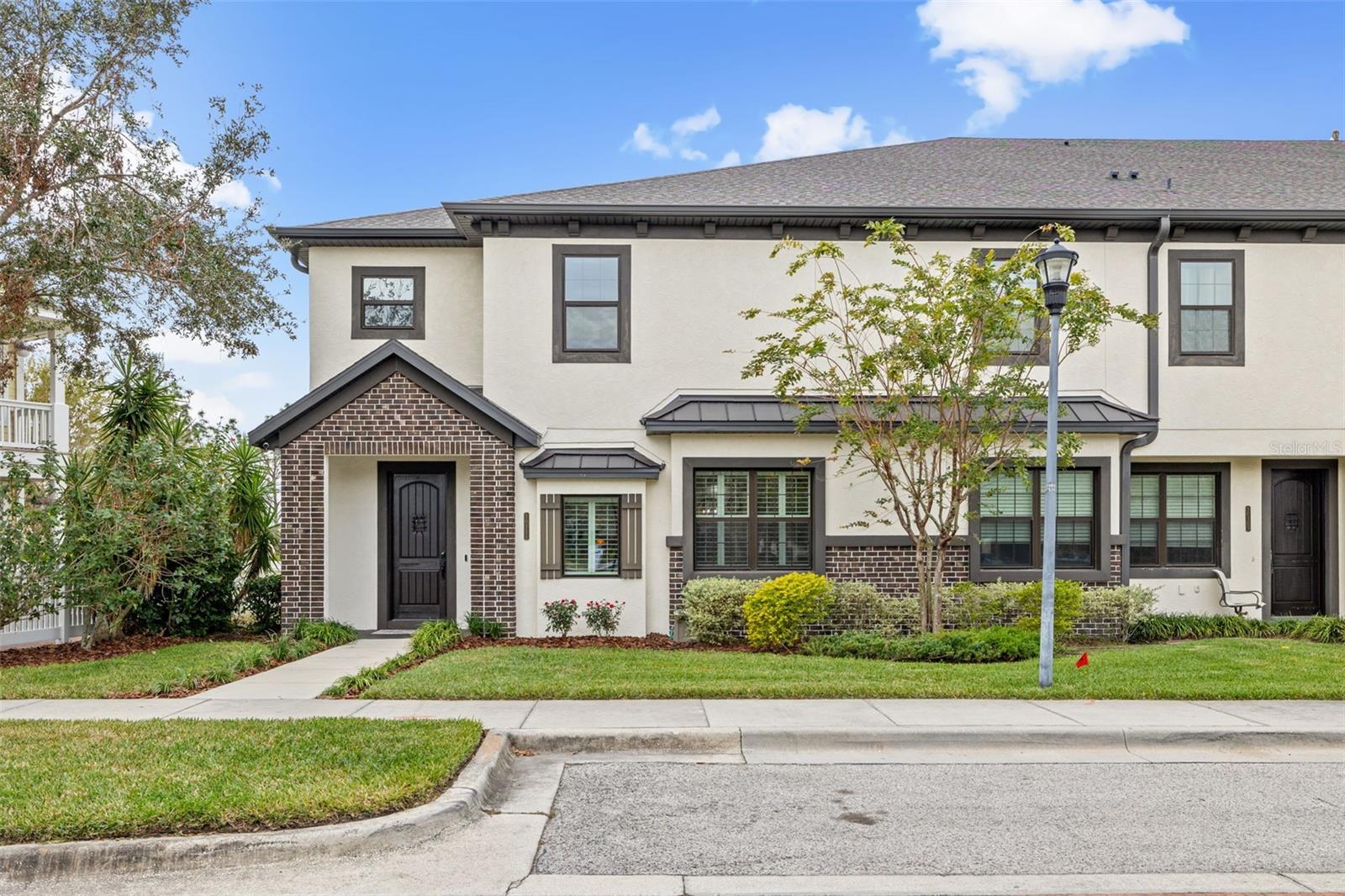
Would you like to sell your home before you purchase this one?
Priced at Only: $539,000
For more Information Call:
Address: 16111 Churchview Drive, LITHIA, FL 33547
Property Location and Similar Properties
- MLS#: TB8334982 ( Residential )
- Street Address: 16111 Churchview Drive
- Viewed: 12
- Price: $539,000
- Price sqft: $144
- Waterfront: No
- Year Built: 2018
- Bldg sqft: 3749
- Bedrooms: 4
- Total Baths: 4
- Full Baths: 3
- 1/2 Baths: 1
- Garage / Parking Spaces: 3
- Days On Market: 5
- Additional Information
- Geolocation: 27.8423 / -82.2166
- County: HILLSBOROUGH
- City: LITHIA
- Zipcode: 33547
- Subdivision: Fishhawk Ranch Towncenter Phas
- Elementary School: Fishhawk Creek HB
- Middle School: Randall HB
- High School: Newsome HB
- Provided by: CARRILLO REALTY PA
- Contact: Kara Baer
- 813-850-9819

- DMCA Notice
-
DescriptionPresenting a rare opportunity to own a luxury end unit townhome in FishHawk Ranch, located directly across from Park Square. These townhomes rarely come on the market, making this an exceptional find. As you walk through the charming rustic front door with speakeasy, you'll notice the open feel and cathedral ceiling. You'll be drawn to the chefs kitchen which impresses with gas cooktop, stainless steel farmhouse sink, delux pantry, soft close cabinets to ceiling, cabinet pull outs and a 50 lb ice maker. One standout feature in this home is the dual primary bedroomsone on each flooreach with an additional room perfect for an office, gym, or craft space. The second floor loft, adorned with shiplap, offers a cozy retreat, while the oversized secondary bedrooms provide ample space, with one featuring a private balcony. This well maintained home also features luxury LVP flooring throughout, 10' ceilings, plantation shutters, upgraded baseboards, tray ceilings, rolling farm door, closet organizers, a home system for an alarm, surround speakers, media ports and a central vac system. The insulated 3 car garage includes epoxy flooring, hanging storage, a tankless water heater, and central vac with car kit. Outdoor amenities include a gas grill hook up, generator piping and new black aluminum fence. FishHawk Ranch offers a wealth of amenities including multiple parks, playgrounds and clubhouses, swimming pools, tennis, basketball & pickleball courts & over 25 miles of paved nature trails for walking and biking, fitness centers, grocery stores, restaurants, banking and some of the best schools in Hillsborough County. Don't miss this stunning, rare gem!
Payment Calculator
- Principal & Interest -
- Property Tax $
- Home Insurance $
- HOA Fees $
- Monthly -
Features
Building and Construction
- Builder Name: Chadwell Homes
- Covered Spaces: 0.00
- Exterior Features: Balcony, Irrigation System, Lighting, Sidewalk
- Flooring: Laminate, Tile
- Living Area: 2935.00
- Roof: Tile
School Information
- High School: Newsome-HB
- Middle School: Randall-HB
- School Elementary: Fishhawk Creek-HB
Garage and Parking
- Garage Spaces: 3.00
Eco-Communities
- Water Source: Public
Utilities
- Carport Spaces: 0.00
- Cooling: Central Air
- Heating: Central
- Pets Allowed: Cats OK, Dogs OK
- Sewer: Public Sewer
- Utilities: BB/HS Internet Available, Cable Available, Electricity Connected, Fire Hydrant, Natural Gas Available, Phone Available, Public, Sewer Connected, Street Lights, Underground Utilities, Water Connected
Finance and Tax Information
- Home Owners Association Fee Includes: Maintenance Structure, Maintenance Grounds, Maintenance
- Home Owners Association Fee: 372.60
- Net Operating Income: 0.00
- Tax Year: 2024
Other Features
- Appliances: Built-In Oven, Cooktop, Dishwasher, Disposal, Dryer, Electric Water Heater, Freezer, Ice Maker, Microwave, Refrigerator, Washer
- Association Name: Merit
- Association Phone: 813-381-5435
- Country: US
- Interior Features: Built-in Features, Crown Molding, Eat-in Kitchen, High Ceilings, Kitchen/Family Room Combo, Living Room/Dining Room Combo, Open Floorplan, Primary Bedroom Main Floor, PrimaryBedroom Upstairs, Solid Surface Counters, Solid Wood Cabinets, Thermostat, Walk-In Closet(s)
- Legal Description: FISHHAWK RANCH TOWNCENTER PHASE 1A PARTIAL REPLAT LOT 1A BLOCK V
- Levels: Two
- Area Major: 33547 - Lithia
- Occupant Type: Owner
- Parcel Number: U-28-30-21-76E-V00000-0001A.0
- Possession: Close of Escrow
- Views: 12
- Zoning Code: PD

- Jarrod Cruz, ABR,AHWD,BrkrAssc,GRI,MRP,REALTOR ®
- Tropic Shores Realty
- Unlock Your Dreams
- Mobile: 813.965.2879
- Mobile: 727.514.7970
- unlockyourdreams@jarrodcruz.com

