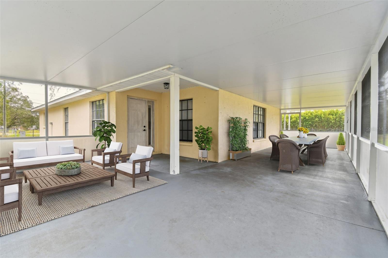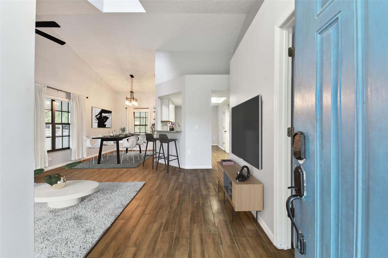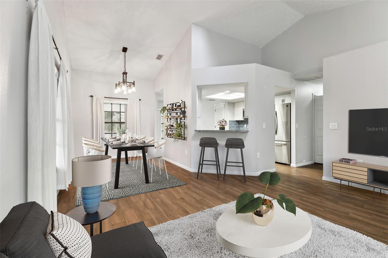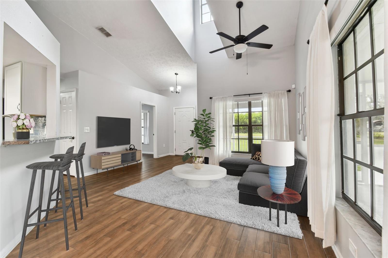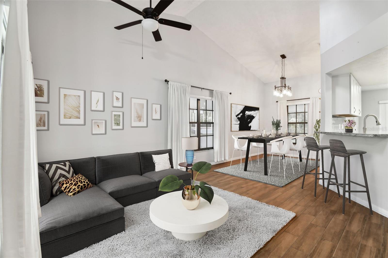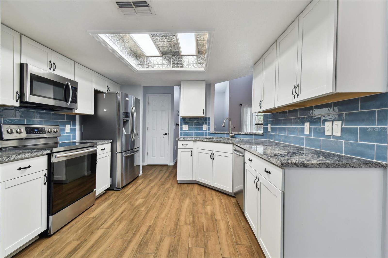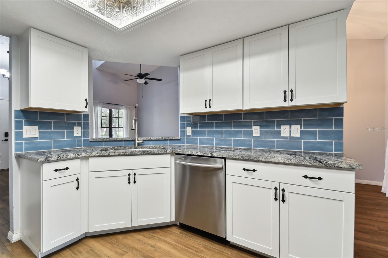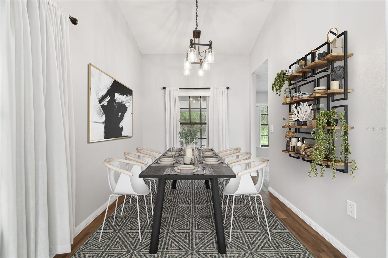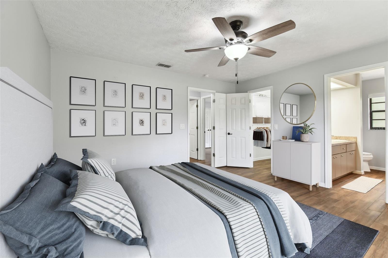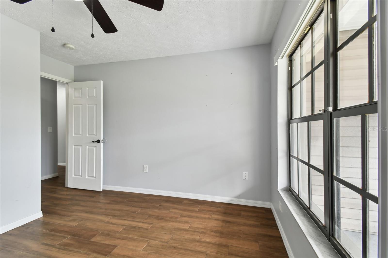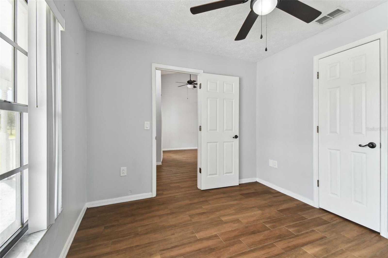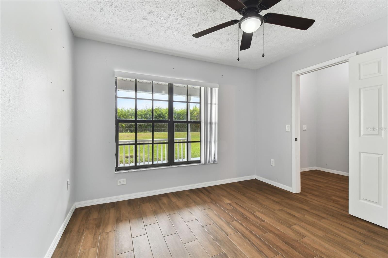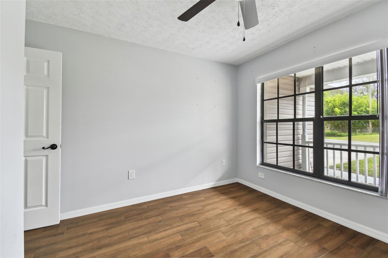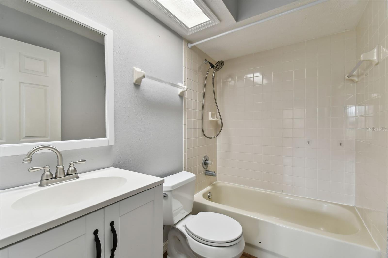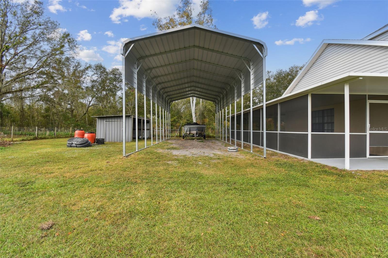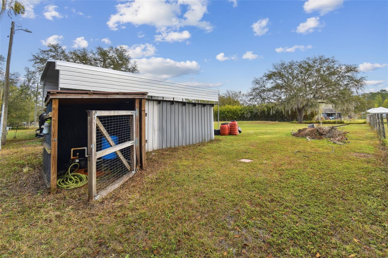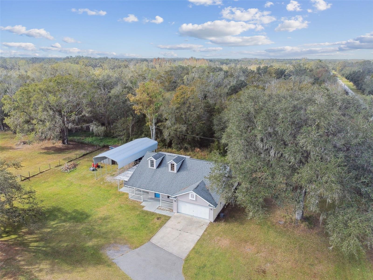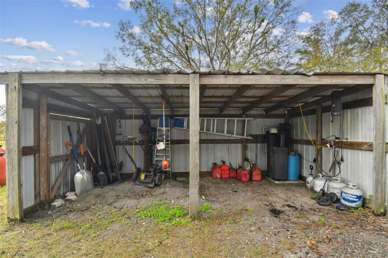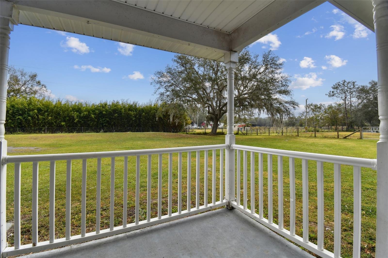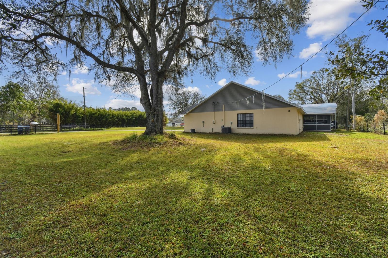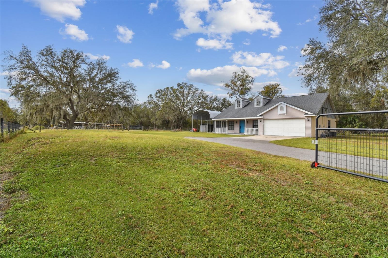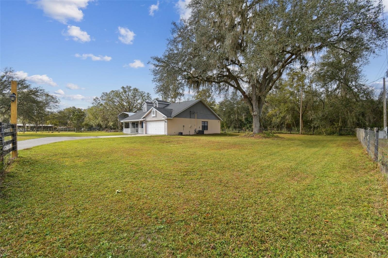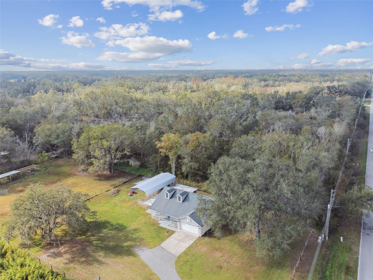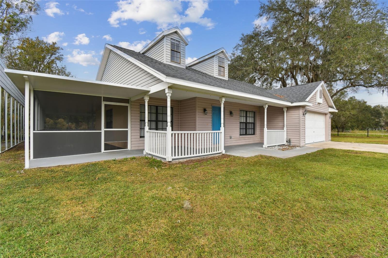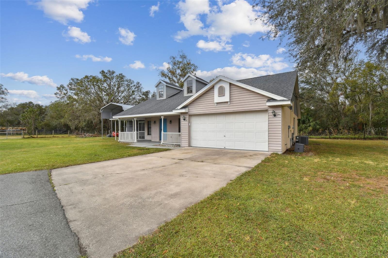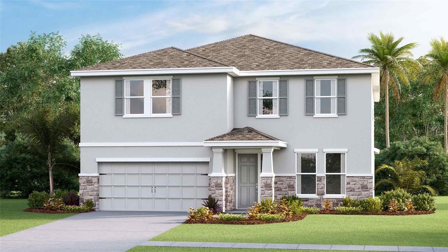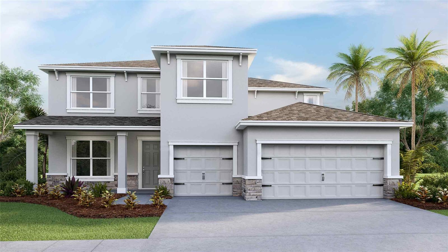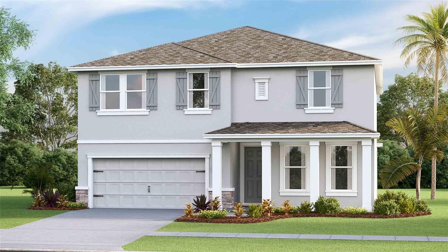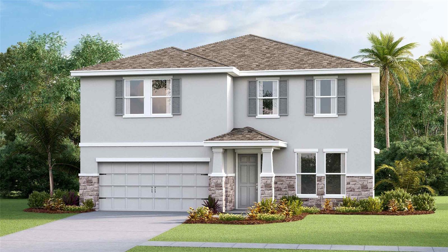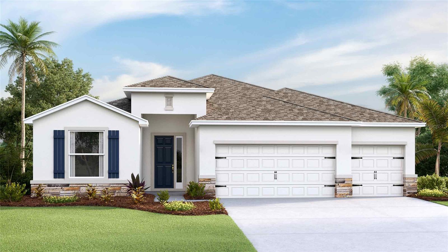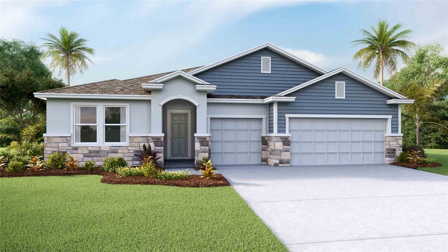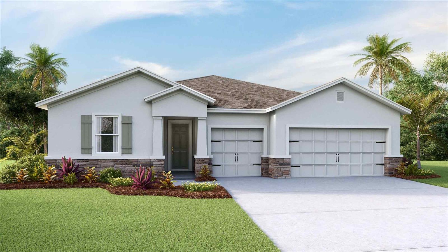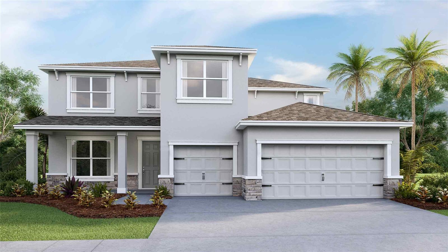4003 Bruton Road, PLANT CITY, FL 33565
Property Photos
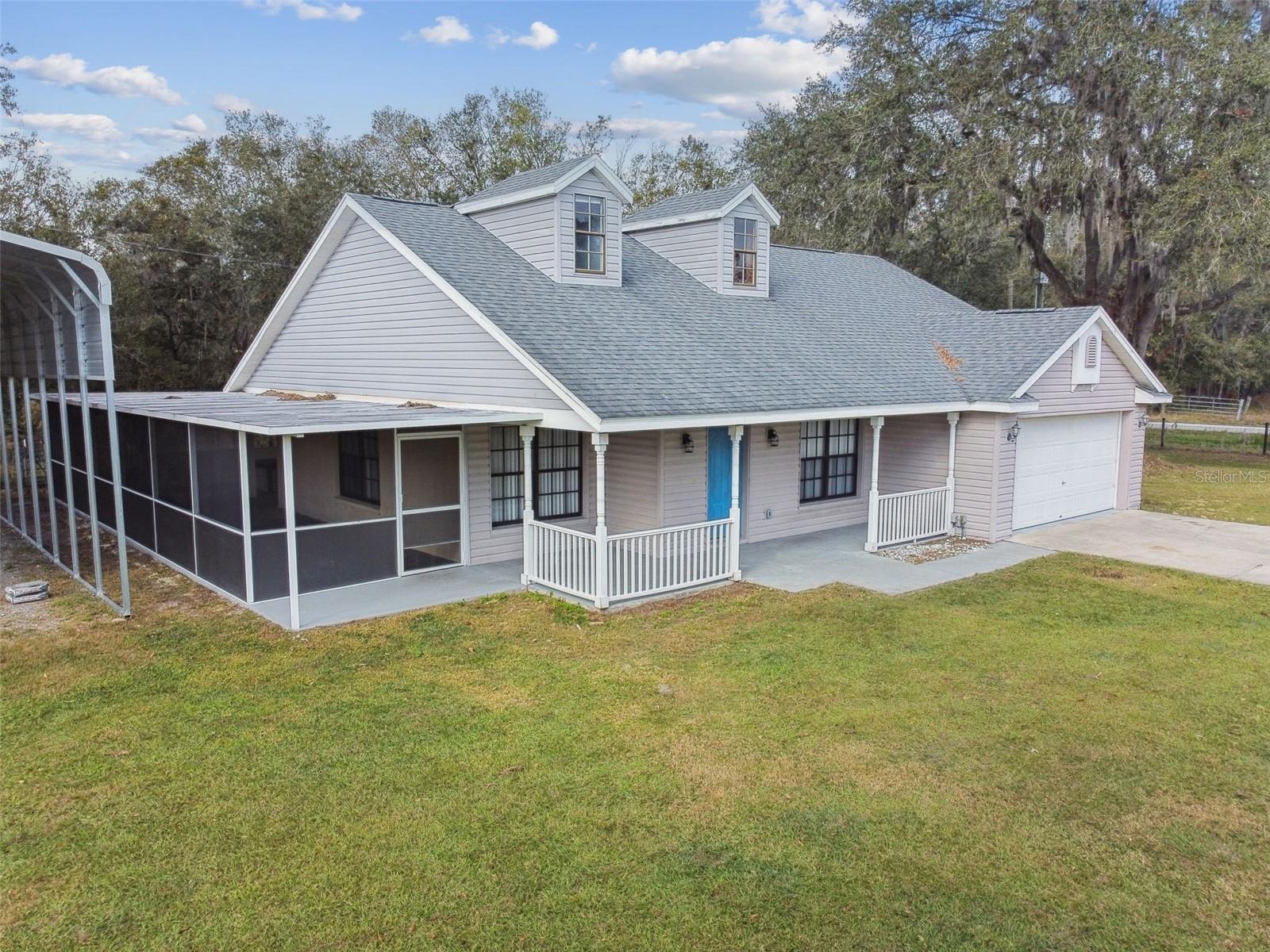
Would you like to sell your home before you purchase this one?
Priced at Only: $500,000
For more Information Call:
Address: 4003 Bruton Road, PLANT CITY, FL 33565
Property Location and Similar Properties
- MLS#: TB8332291 ( Residential )
- Street Address: 4003 Bruton Road
- Viewed: 1
- Price: $500,000
- Price sqft: $188
- Waterfront: No
- Year Built: 1998
- Bldg sqft: 2662
- Bedrooms: 3
- Total Baths: 2
- Full Baths: 2
- Garage / Parking Spaces: 3
- Days On Market: 1
- Additional Information
- Geolocation: 28.1084 / -82.1754
- County: HILLSBOROUGH
- City: PLANT CITY
- Zipcode: 33565
- Subdivision: Unplatted
- Elementary School: Kimbell Elementary School
- Middle School: Marshall HB
- High School: Strawberry Crest High School
- Provided by: FUTURE HOME REALTY INC
- Contact: Lynne Hajj
- 813-855-4982

- DMCA Notice
-
DescriptionOne or more photo(s) has been virtually staged. County living at it's finest with many amenities just a short drive away. Enjoy over 1. 3aces+ with fully updated, 3 bedroom, 2 bath, 2 car garage & newly installed pole barn, perfect for parking an rv or storing a boat, adding to the versatility of this countryside retreat. The home offers wood look ceramic tile throughout entire house. Updated kitchen with shaker style kitchen cabinets, granite countertops, stainless steel kitchen appliances. Worry free home ownership: roof, well pump, hvac, air handler, water heater: all replaced with in the last 5 yrs. This property is an unparalleled opportunity to own a piece of the countryside while maintaining convenient access to city amenities. It represents a perfect balance of tranquility & community, making it an ideal setting for anyone looking to embrace a peaceful, rural lifestyle with all the comforts of home. Lower interest rate available with the seller's preferred lender (subject to borrower's qualification)
Payment Calculator
- Principal & Interest -
- Property Tax $
- Home Insurance $
- HOA Fees $
- Monthly -
Features
Building and Construction
- Covered Spaces: 0.00
- Exterior Features: Lighting, Rain Gutters
- Flooring: Tile
- Living Area: 1400.00
- Roof: Shingle
School Information
- High School: Strawberry Crest High School
- Middle School: Marshall-HB
- School Elementary: Kimbell Elementary School
Garage and Parking
- Garage Spaces: 2.00
Eco-Communities
- Water Source: Well
Utilities
- Carport Spaces: 1.00
- Cooling: Central Air
- Heating: Central, Electric
- Pets Allowed: Cats OK, Dogs OK
- Sewer: Septic Tank
- Utilities: Cable Connected, Electricity Connected, Sewer Connected, Water Connected
Finance and Tax Information
- Home Owners Association Fee: 0.00
- Net Operating Income: 0.00
- Tax Year: 2024
Other Features
- Appliances: Dishwasher, Disposal, Electric Water Heater, Microwave, Range, Refrigerator
- Country: US
- Interior Features: High Ceilings, Primary Bedroom Main Floor, Solid Surface Counters, Walk-In Closet(s), Window Treatments
- Legal Description: W 150 FT OF SE 1/4 OF NE 1/4 LESS S 920.27 FT THEREOF AND LESS N 70 FT THEREOF FOR R/W
- Levels: One
- Area Major: 33565 - Plant City
- Occupant Type: Owner
- Parcel Number: U-26-27-21-ZZZ-000003-31300.0
- Zoning Code: AR
Similar Properties
Nearby Subdivisions
9l9 A C Willis Subdivision
Cannen Oaks
Cypress Reserve Ph 1
Farm At Varrea
Hallman Estates
Hartline Acres
Martins Acres
N. Park Isle
North Park Isle
North Park Isle Ph 1a
North Park Isle Ph 1b 1c 1d
North Park Isle Phases 1b 1c A
Old Fashioned Acres
Park East
Teston Place
Unplatted
Varrea Ph 1
Zzzunplatted

- Jarrod Cruz, ABR,AHWD,BrkrAssc,GRI,MRP,REALTOR ®
- Tropic Shores Realty
- Unlock Your Dreams
- Mobile: 813.965.2879
- Mobile: 727.514.7970
- unlockyourdreams@jarrodcruz.com

