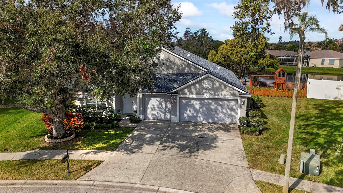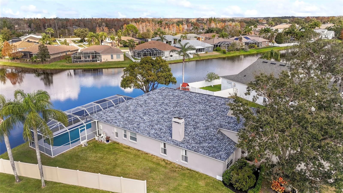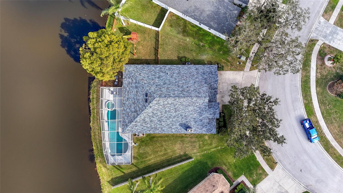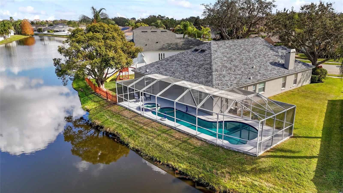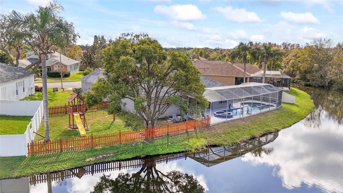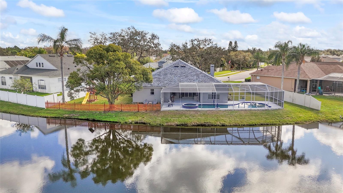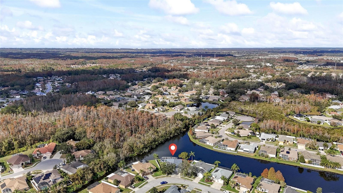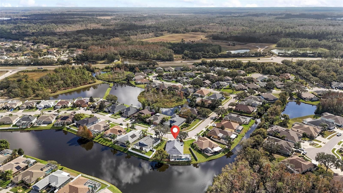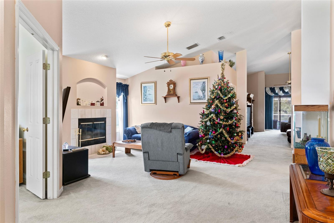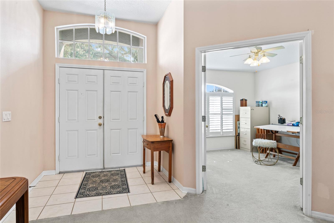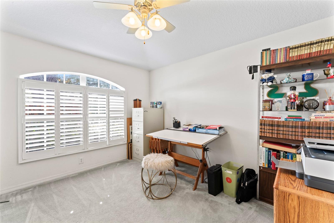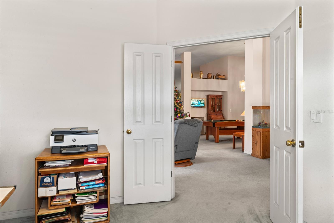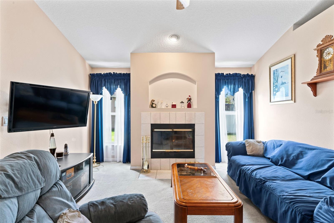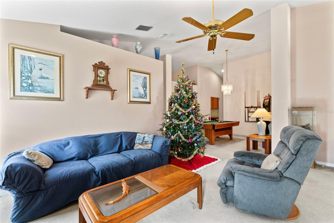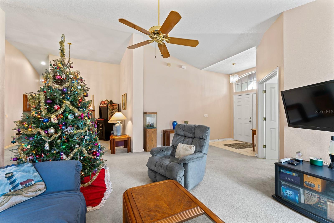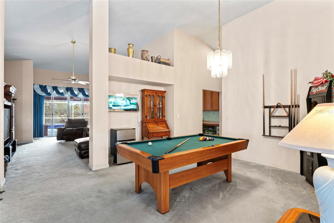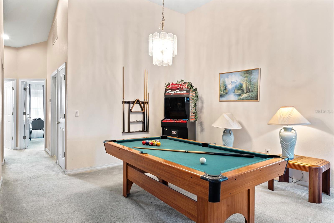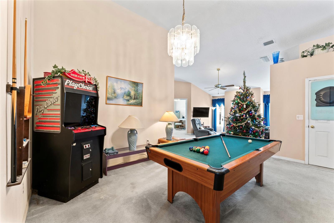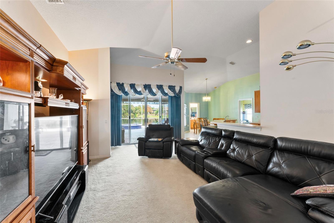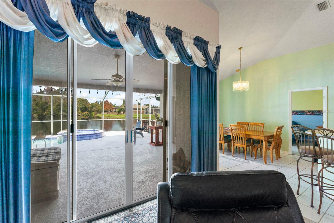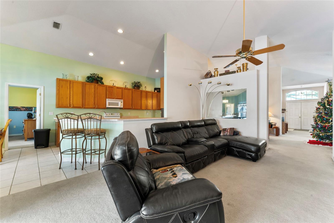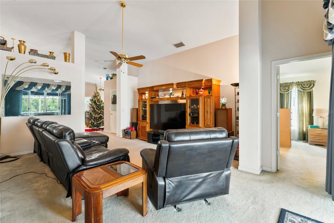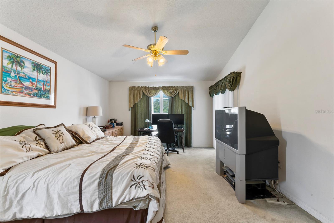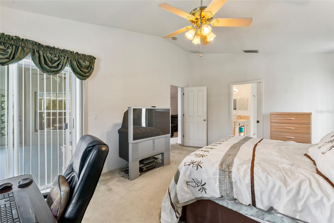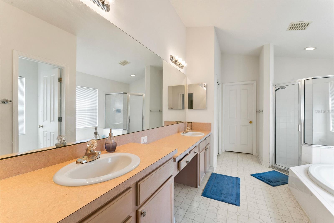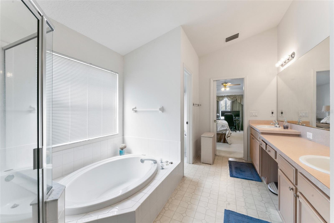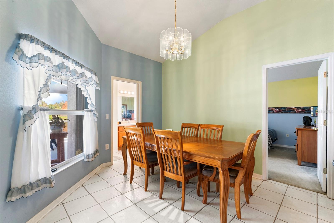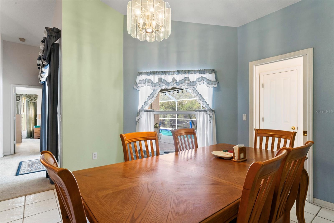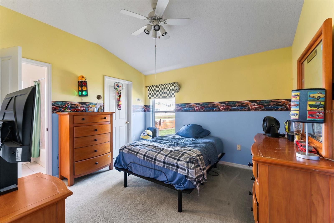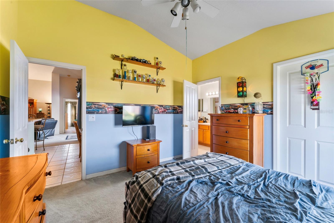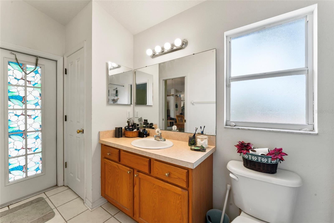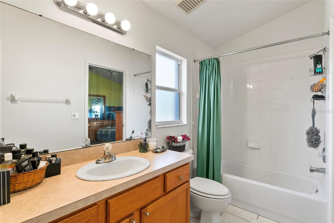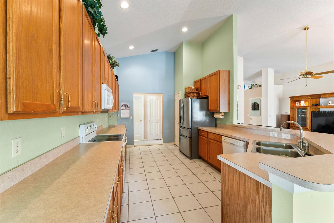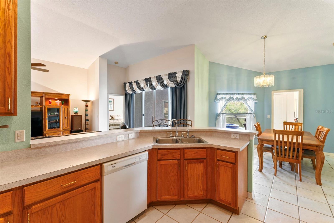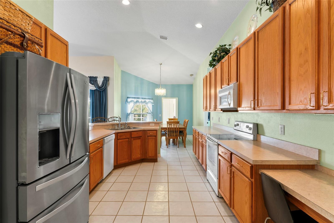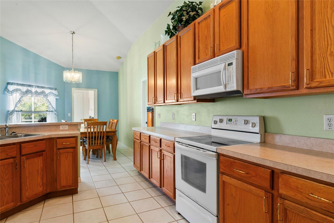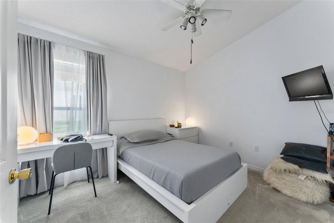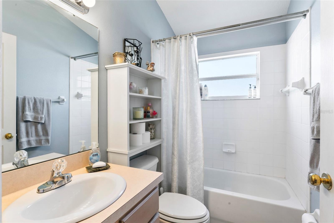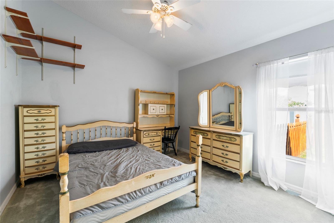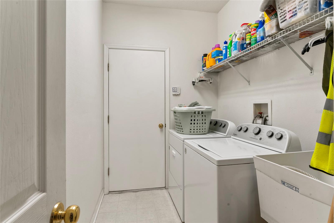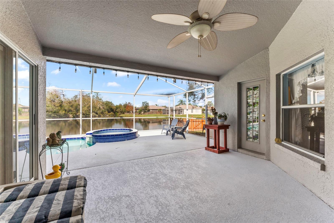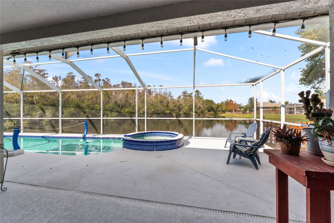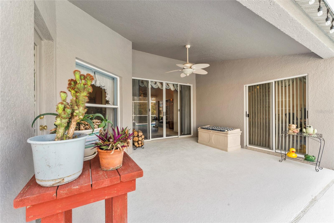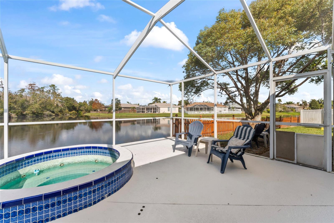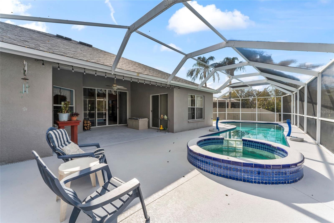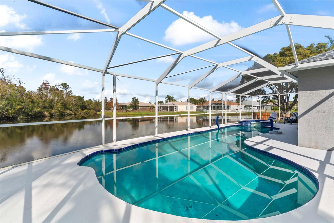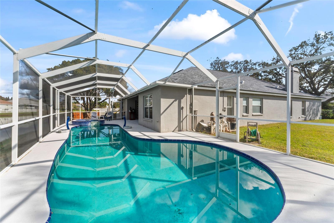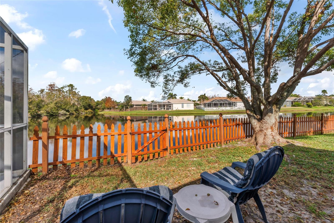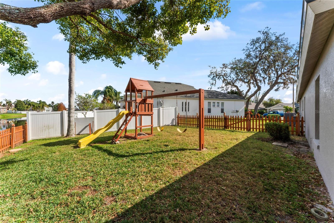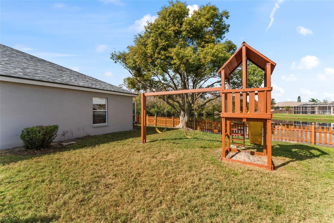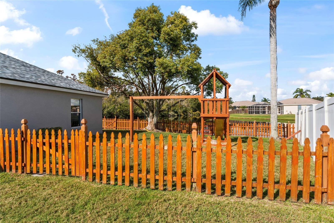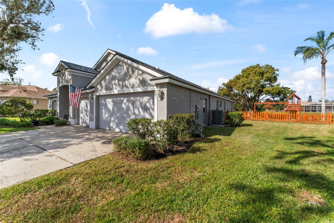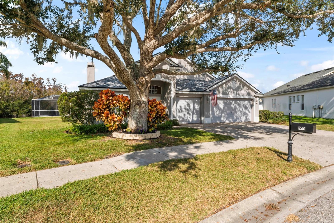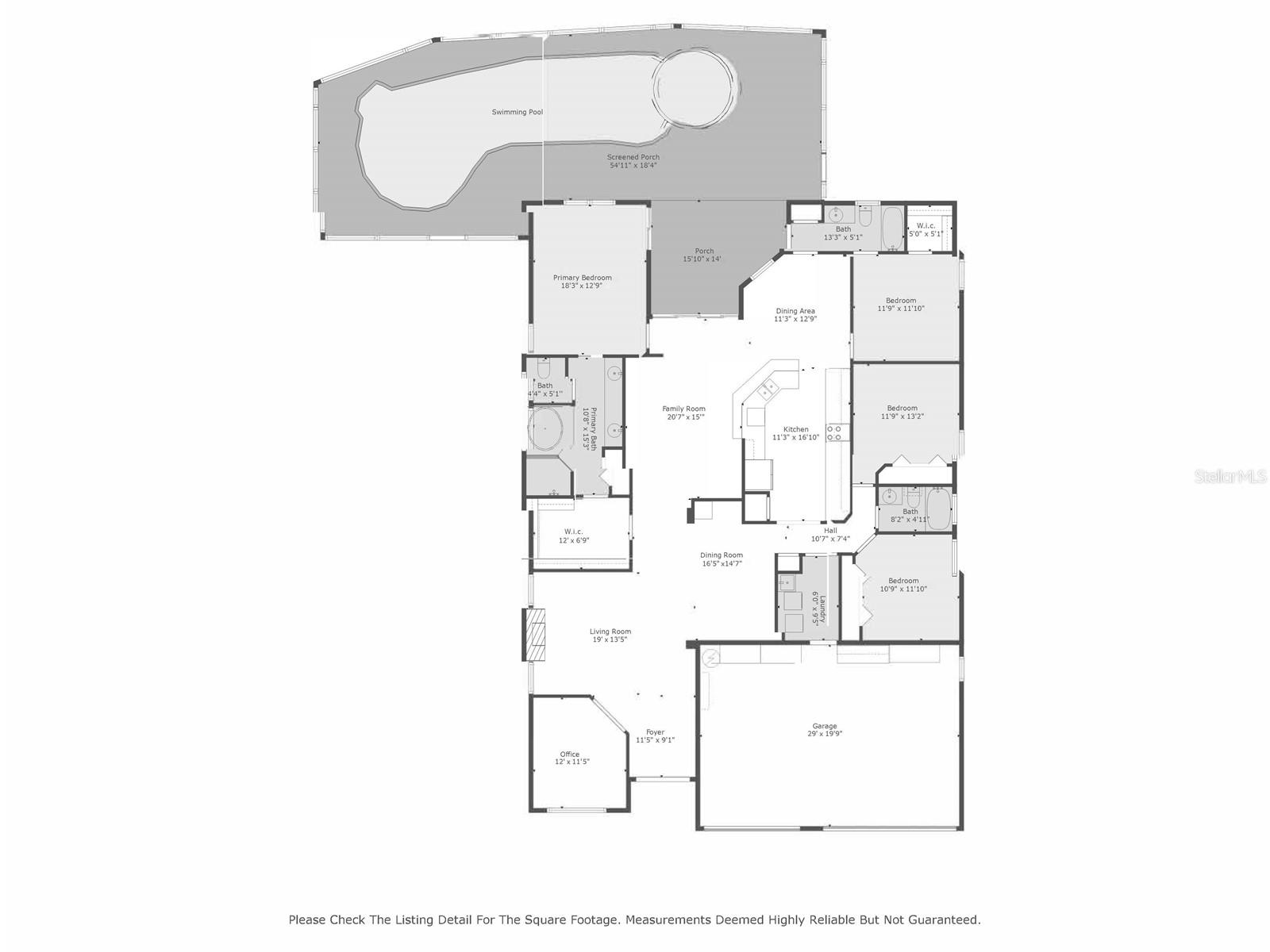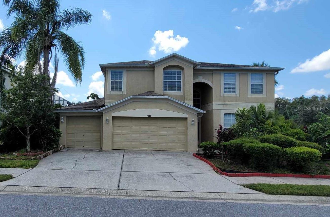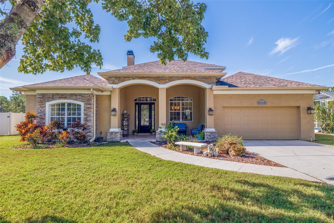8551 Linebrook Drive, TRINITY, FL 34655
Property Photos
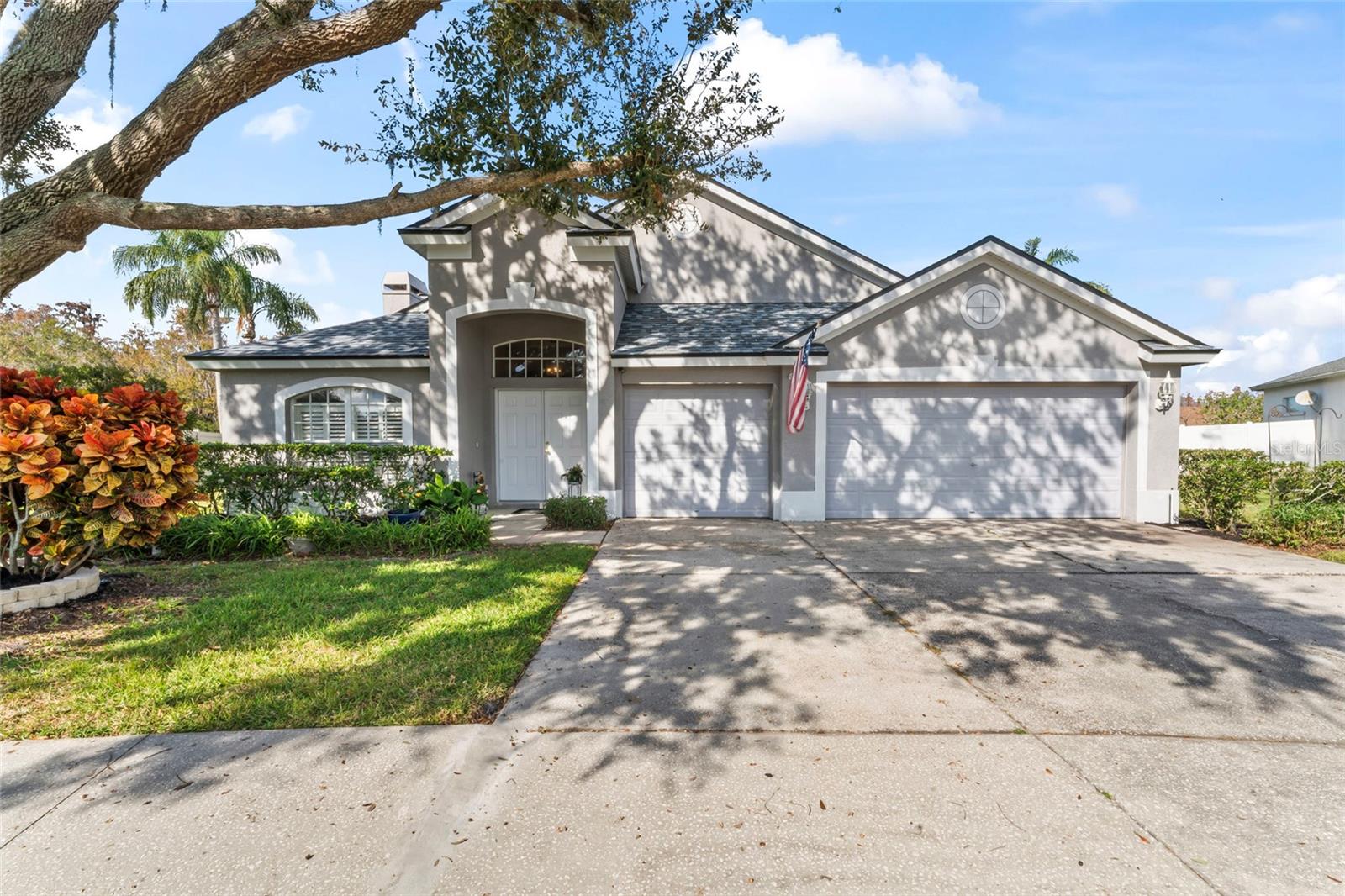
Would you like to sell your home before you purchase this one?
Priced at Only: $639,900
For more Information Call:
Address: 8551 Linebrook Drive, TRINITY, FL 34655
Property Location and Similar Properties
- MLS#: TB8331783 ( Residential )
- Street Address: 8551 Linebrook Drive
- Viewed: 17
- Price: $639,900
- Price sqft: $184
- Waterfront: Yes
- Wateraccess: Yes
- Waterfront Type: Pond
- Year Built: 2001
- Bldg sqft: 3477
- Bedrooms: 4
- Total Baths: 3
- Full Baths: 3
- Garage / Parking Spaces: 3
- Days On Market: 6
- Additional Information
- Geolocation: 28.1764 / -82.6738
- County: PASCO
- City: TRINITY
- Zipcode: 34655
- Subdivision: Thousand Oaks Ph 02 03 04 05
- Elementary School: Trinity Oaks Elementary
- Middle School: Seven Springs Middle PO
- High School: J.W. Mitchell High PO
- Provided by: 1 PERCENT LISTS SUNCOAST
- Contact: Michael Cinquemano, Jr.
- 813-388-1576

- DMCA Notice
-
DescriptionWelcome to the highly desirable thousand oaks community! This 4 bed, 3 bath, 3 car garage, plus office, pool home is situated on a premium, oversized, waterfront lot! Amazing updates include: new top of line roof (2024) with transferrable warranty, new runtru by trane hvac (2024) with transferrable warranty, and rheem water heater (2020). Approaching the house, you are instantly greeted by the freshly landscaped garden and oak tree and massive side yards. Upon entering, you'll notice the beautiful vaulted ceilings and the view straight ahead of the pool, pond, and preserve through the glass sliders. Immediately to the left are the double doors to the office which features plantation shutters on the front window. Continue to the living room with wood burning fireplace which adds both heat and ambiance on cold nights. The dining room, currently used as a game room, is to the right and is perfectly placed in the center of the home. It also features a pass through door to the primary closet to double as a coat closet. The family room showcases the view of the private backyard oasis and is open to the kitchen and breakfast nook. Continue to the spacious kitchen with tall wood cabinets with tons of storage and separate area for breakfast nook. Off the family room to the left is the extended primary suite with private access to the lanai and sweeping views through the window. The primary boasts an en suite bath with dual sink vanity, separate water closet, jacuzzi tub, separate shower, and large walk in closet with pass thru door. The back right portion of the home features a full bath with access to the lanai/pool area. This bathroom is also an en suite to the secondary bedroom, which has a walk in closet. The front right portion of the home contains the laundry room, and 2 more secondary bedrooms that share a full bath. Head outside through the tall sliders to view the massive lanai with freshly painted pool deck, extra long 36'8" pool designed for pool volleyball and other activities, and spa. On your private lanai, enjoy the panoramic water and peaceful preserve views which is the perfect way to recenter and be peaceful after a long day. 2 large side yards (fenced) with playground. Additional features are on q cable, phone, and internet. Pool pump replaced 2024. Pool is plumbed and wired for heat. Conveniently located just minutes away from shopping, restaurants, trails, and sr 54. Top rated schools! Low hoa and no cdd. X flood zone.
Payment Calculator
- Principal & Interest -
- Property Tax $
- Home Insurance $
- HOA Fees $
- Monthly -
Features
Building and Construction
- Covered Spaces: 0.00
- Exterior Features: Dog Run, Garden, Irrigation System, Private Mailbox, Sidewalk, Sliding Doors
- Fencing: Fenced, Vinyl, Wood
- Flooring: Carpet, Tile
- Living Area: 2653.00
- Roof: Shingle
Land Information
- Lot Features: Conservation Area, Landscaped, Oversized Lot, Sidewalk, Paved
School Information
- High School: J.W. Mitchell High-PO
- Middle School: Seven Springs Middle-PO
- School Elementary: Trinity Oaks Elementary
Garage and Parking
- Garage Spaces: 3.00
Eco-Communities
- Pool Features: Child Safety Fence, Gunite, In Ground, Screen Enclosure
- Water Source: Public
Utilities
- Carport Spaces: 0.00
- Cooling: Central Air
- Heating: Central, Electric
- Pets Allowed: Yes
- Sewer: Public Sewer
- Utilities: Cable Connected, Electricity Connected, Public, Sewer Connected, Water Connected
Finance and Tax Information
- Home Owners Association Fee: 325.00
- Net Operating Income: 0.00
- Tax Year: 2024
Other Features
- Appliances: Dishwasher, Dryer, Electric Water Heater, Microwave, Range, Refrigerator, Washer
- Association Name: Collin Soderland
- Association Phone: 813-431-1530
- Country: US
- Interior Features: Ceiling Fans(s), Eat-in Kitchen, High Ceilings, Kitchen/Family Room Combo, Open Floorplan, Split Bedroom, Thermostat, Vaulted Ceiling(s), Walk-In Closet(s), Window Treatments
- Legal Description: THOUSAND OAKS PHASES 2-5 PB 40 PG 084 LOT 45
- Levels: One
- Area Major: 34655 - New Port Richey/Seven Springs/Trinity
- Occupant Type: Owner
- Parcel Number: 16-26-35-008.0-000.00-045.0
- Possession: Close of Escrow
- View: Pool, Trees/Woods, Water
- Views: 17
- Zoning Code: MPUD
Similar Properties
Nearby Subdivisions
Champions Club
Cielo At Champions Club
Floresta At Champions Club
Fox Wood Ph 01
Fox Wood Ph 05
Heritage Spgs Village 04
Heritage Spgs Village 06
Heritage Spgs Village 07
Heritage Spgs Village 08
Heritage Spgs Village 12
Heritage Spgs Village 14
Heritage Spgs Village 19
Heritage Spgs Village 23
Heritage Spgs Village 24 Vill
Heritage Springs
Heritage Springs Village
Heritage Springs Village 13
Heritage Springs Village 22
Marabella At Champions Club
Mirasol At Champions Club
Thousand Oaks East Ph 02 03
Thousand Oaks East Ph 04
Thousand Oaks Ph 02 03 04 05
Thousand Oaks Ph 25
Thousand Oaks Ph 69
Trinity East Rep
Trinity Oaks
Trinity Oaks Increment M North
Trinity Preserve Ph 1
Trinity Preserve Phase 1
Trinity West
Villages At Fox Hollow Ph 04
Villages At Fox Hollow West
Villagesfox Hollow West
Woodlandslongleaf
Wyndtree Ph 05 Village 08

- Jarrod Cruz, ABR,AHWD,BrkrAssc,GRI,MRP,REALTOR ®
- Tropic Shores Realty
- Unlock Your Dreams
- Mobile: 813.965.2879
- Mobile: 727.514.7970
- unlockyourdreams@jarrodcruz.com

