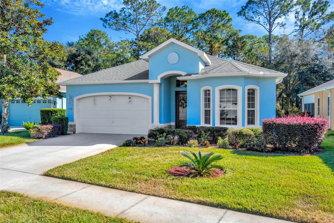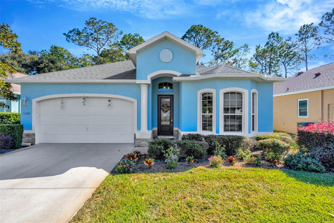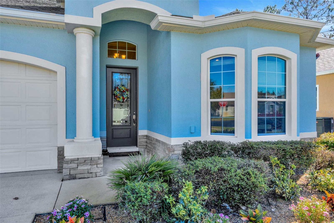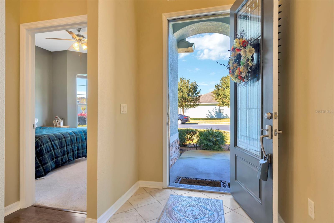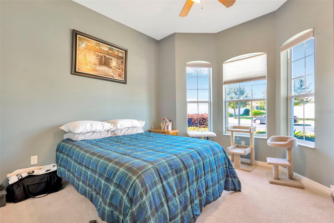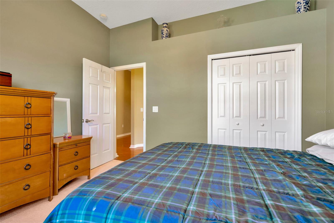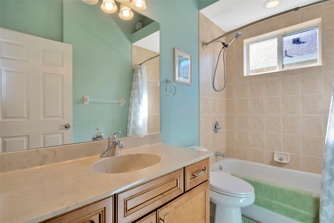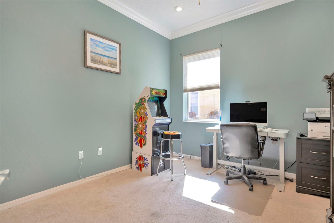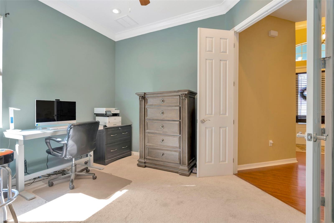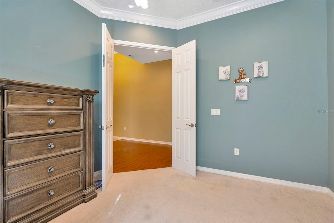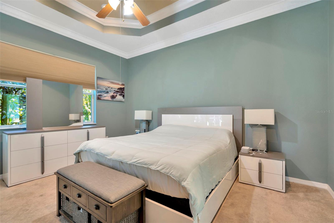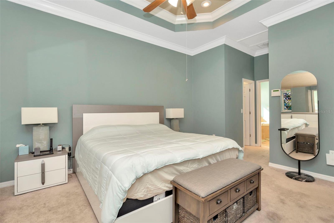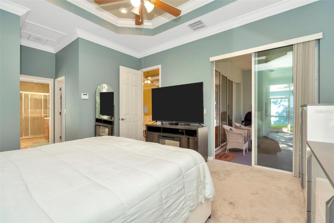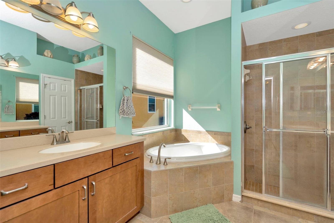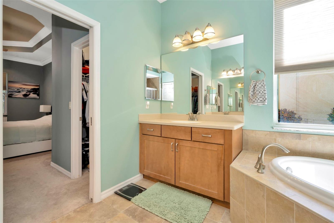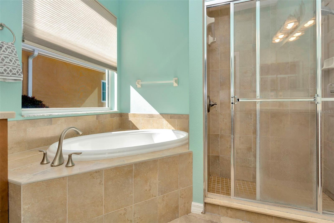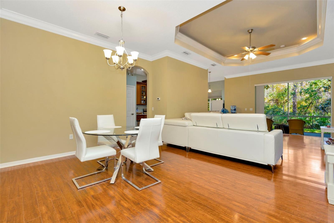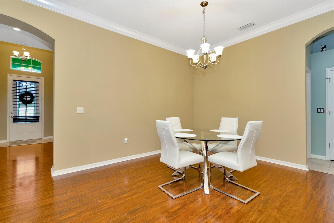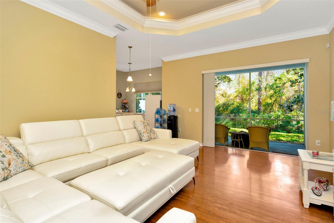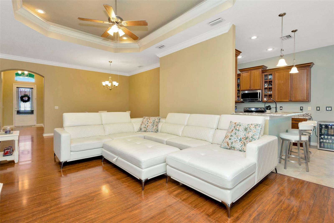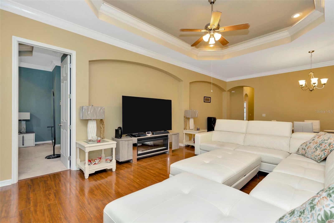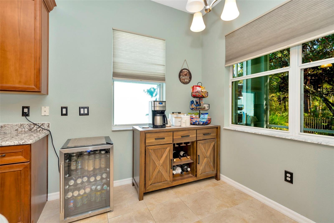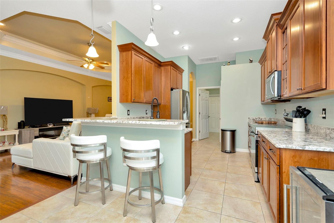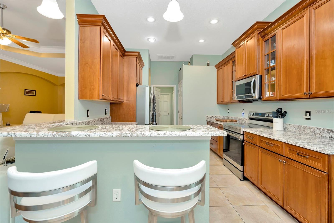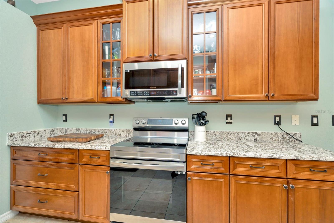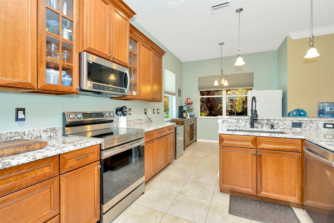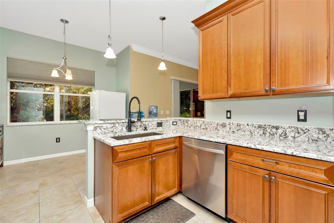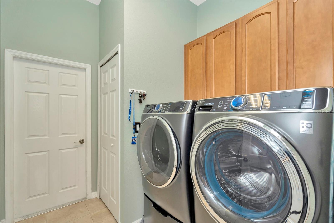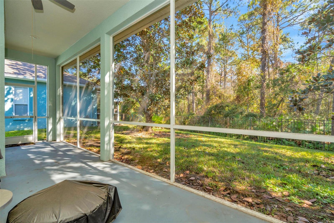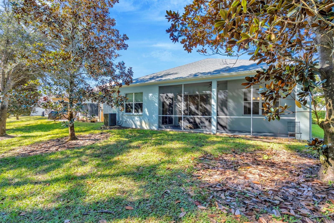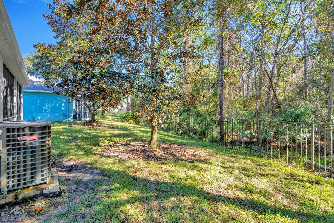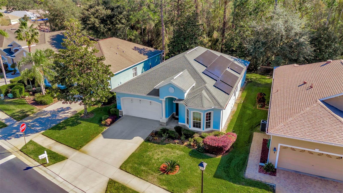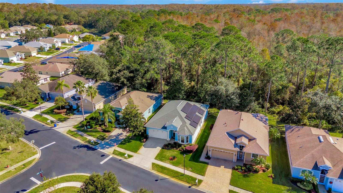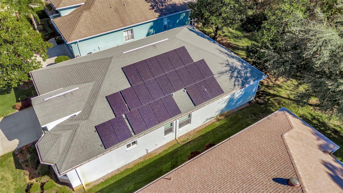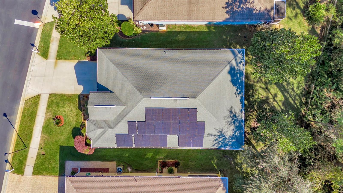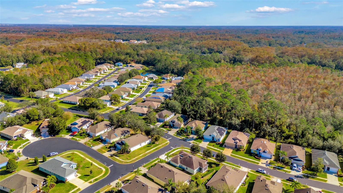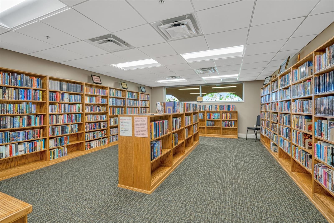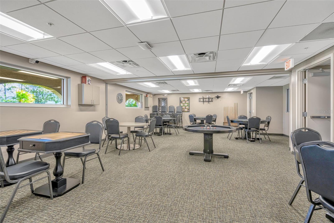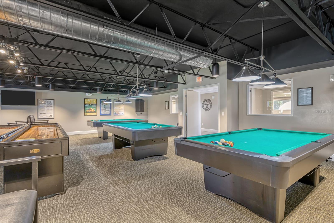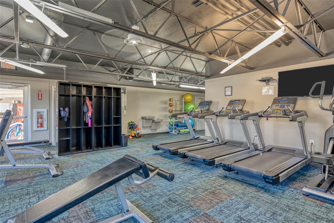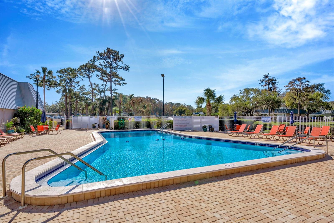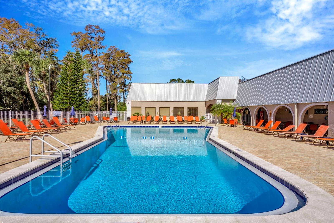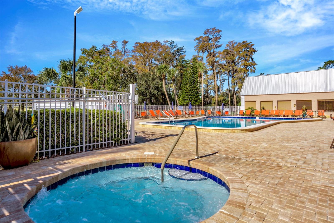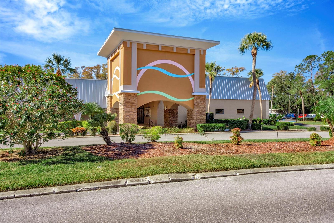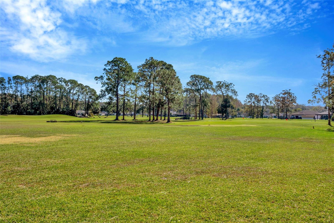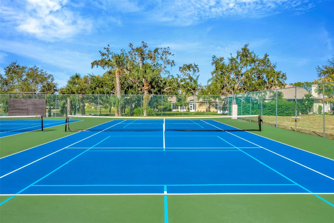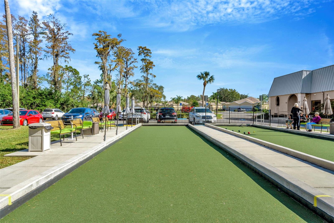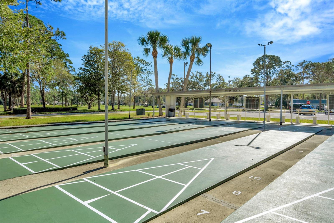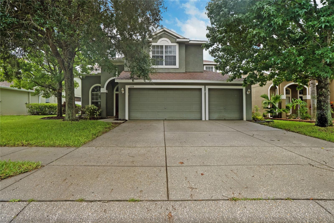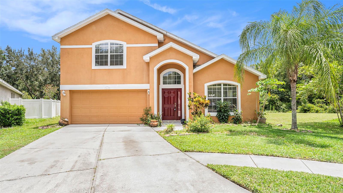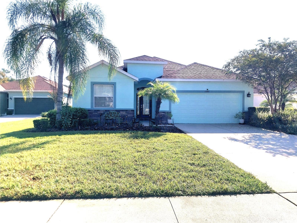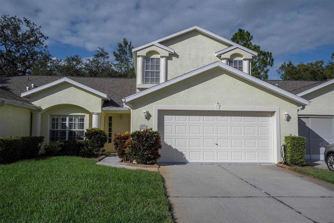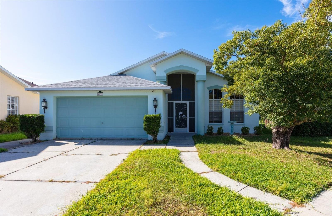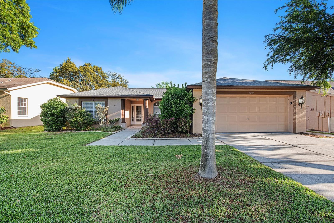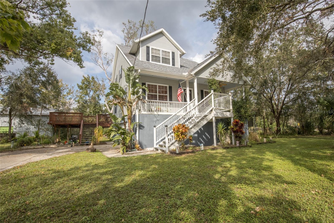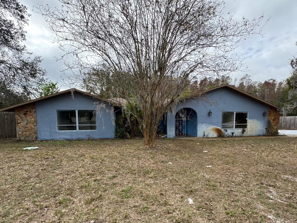11220 Paradise Point Way, NEW PORT RICHEY, FL 34654
Property Photos
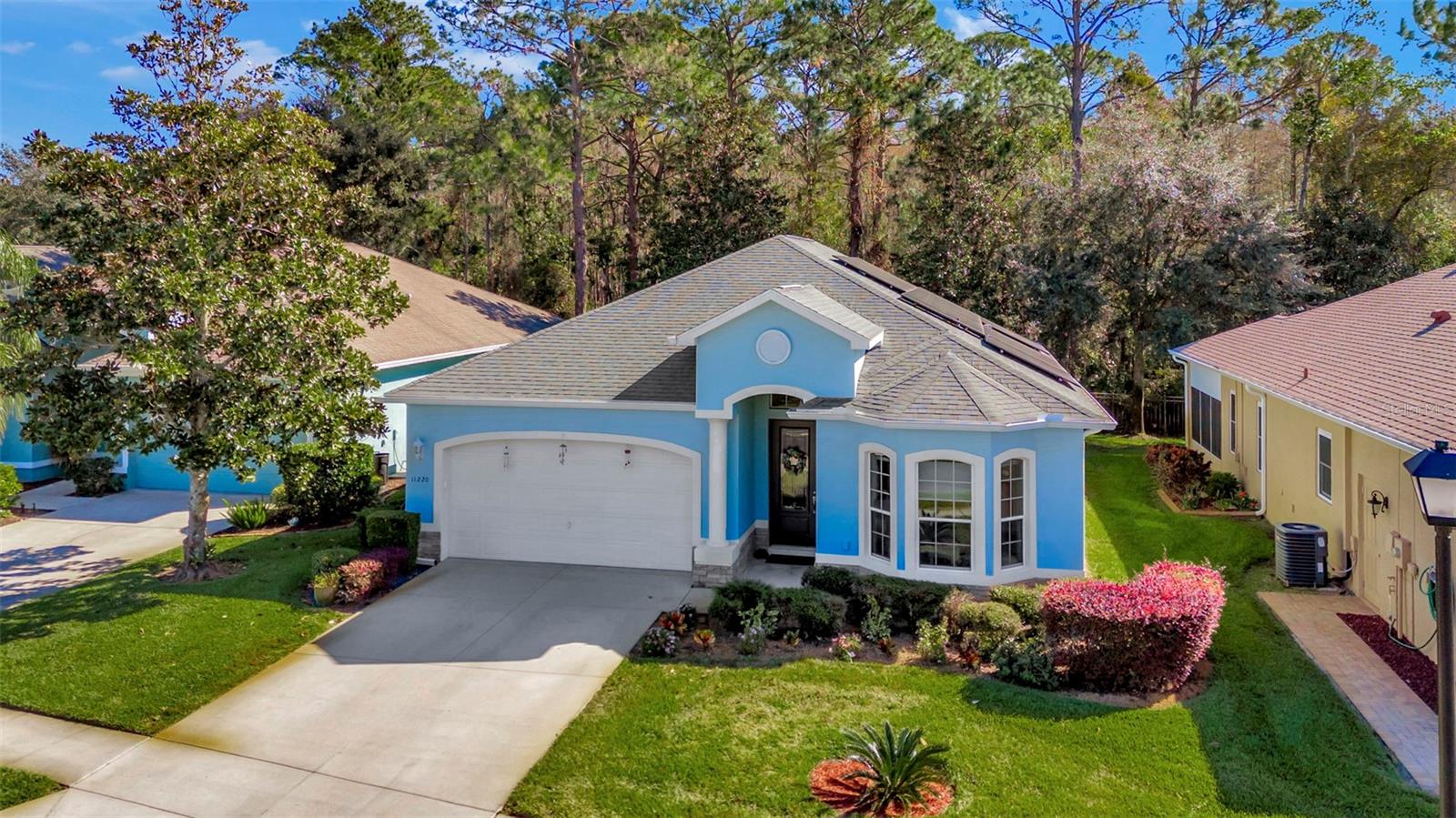
Would you like to sell your home before you purchase this one?
Priced at Only: $374,000
For more Information Call:
Address: 11220 Paradise Point Way, NEW PORT RICHEY, FL 34654
Property Location and Similar Properties
- MLS#: TB8326336 ( Residential )
- Street Address: 11220 Paradise Point Way
- Viewed: 9
- Price: $374,000
- Price sqft: $153
- Waterfront: No
- Year Built: 2010
- Bldg sqft: 2450
- Bedrooms: 3
- Total Baths: 2
- Full Baths: 2
- Garage / Parking Spaces: 2
- Days On Market: 17
- Additional Information
- Geolocation: 28.3204 / -82.6274
- County: PASCO
- City: NEW PORT RICHEY
- Zipcode: 34654
- Subdivision: Summertree Prcl 3b
- Elementary School: Moon Lake PO
- Middle School: Bayonet Point Middle PO
- High School: Fivay High PO
- Provided by: FATHOM REALTY FL LLC
- Contact: Rhonda Ryals
- 888-455-6040

- DMCA Notice
-
DescriptionIn a sought after vibrant 55+ golf community, this stunning home offers the perfect blend of luxury, comfort, and convenience. Situated on a peaceful conservation lot, this property provides tranquil views to enjoy the Florida lifestyle. Relax and unwind in your screened patio, ideal for morning coffee or evening gatherings. The exterior also features a new garage door opener and gutters a must have in Florida! Energy efficient solar panels (leased) ensure minimal electric bills if any, adding value and sustainability to the home. Youll also save on other bills because the community fees include pest control, lawn maintenance, irrigation and cable and internet to name just a few. Step inside the freshly painter interior to discover an open concept layout with elegant tray ceilings, crown molding, and natural light streaming through recessed patio doors and stylish window shades. The heart of the home, the gourmet kitchen, features new granite countertops and sink, stainless steel appliances with a new extra large modern refrigerator with bottom drawers, display cabinets, pendant lighting, and a spacious breakfast bar perfect for casual dining or entertaining. The primary suite is your retreat, complete with dual vanities, a garden tub, and a walk in shower. Beyond the home, this community offers unparalleled amenities: a heated pool, hot tub, fitness center, tennis courts, bocce ball, shuffleboard, billiards and so much more! Dont forget a calendar full of exciting activities to keep you engaged and active. Dont miss this opportunity to live in a community that feels like a year round resort.
Payment Calculator
- Principal & Interest -
- Property Tax $
- Home Insurance $
- HOA Fees $
- Monthly -
Features
Building and Construction
- Covered Spaces: 0.00
- Exterior Features: Irrigation System, Rain Gutters, Sidewalk, Sliding Doors
- Flooring: Carpet, Ceramic Tile, Laminate
- Living Area: 1798.00
- Roof: Shingle
Property Information
- Property Condition: Completed
Land Information
- Lot Features: Conservation Area
School Information
- High School: Fivay High-PO
- Middle School: Bayonet Point Middle-PO
- School Elementary: Moon Lake-PO
Garage and Parking
- Garage Spaces: 2.00
Eco-Communities
- Water Source: Public
Utilities
- Carport Spaces: 0.00
- Cooling: Central Air
- Heating: Central, Electric
- Pets Allowed: Yes
- Sewer: Public Sewer
- Utilities: Cable Available, Electricity Available, Electricity Connected, Phone Available, Public, Sewer Available, Sewer Connected, Solar, Water Available, Water Connected
Amenities
- Association Amenities: Cable TV, Clubhouse, Fitness Center, Gated, Golf Course, Pool, Recreation Facilities, Shuffleboard Court, Spa/Hot Tub, Tennis Court(s)
Finance and Tax Information
- Home Owners Association Fee Includes: Cable TV, Pool, Escrow Reserves Fund, Maintenance Structure, Maintenance Grounds, Recreational Facilities, Trash
- Home Owners Association Fee: 657.00
- Net Operating Income: 0.00
- Tax Year: 2023
Other Features
- Appliances: Dishwasher, Disposal, Microwave, Range, Refrigerator
- Association Name: Stephanie
- Association Phone: 813-600-1100
- Country: US
- Interior Features: Built-in Features, Ceiling Fans(s), Crown Molding, Eat-in Kitchen, Living Room/Dining Room Combo, Open Floorplan, Primary Bedroom Main Floor, Solid Surface Counters, Split Bedroom, Thermostat, Tray Ceiling(s), Walk-In Closet(s)
- Legal Description: SUMMERTREE PARCEL 3B PB 57 PG 117 LOT 72
- Levels: One
- Area Major: 34654 - New Port Richey
- Occupant Type: Owner
- Parcel Number: 17-25-08-009.0-000.00-072.0
- Possession: Close of Escrow
- View: Trees/Woods
- Zoning Code: MPUD
Similar Properties
Nearby Subdivisions
Arborwood At Summertree
Bass Lake Acres
Bass Lake Estates
Bear Creek Estates
Colony Lakes
Cranes Roost
Crescent Forest
Deer Ridge At River Ridge
Edgewood At River Ridge Countr
Golden Acres
Golden Acres Estates Phase 1
Golden Hills
Gracewood At River Ridge
Griffin Park
Hampton Village At River Ridge
Hidden Lake Estates
Hunters Lake Ph 02
Lexington Commons
Moon Lake Estates
Moon Lake Estates 9 Un 3
Moon Lake No 15
Not In Hernando
Not On List
Oaks At River Ridge
Orange Land
Osceola Heights
Port Richey Land Co Sub
Reserve At Golden Acres Ph 07
Rose Haven
Rose Haven Ph 2
Rosewood At River Ridge Ph 03a
Rosewood At River Ridge Ph 03b
Rosewood At River Ridge Ph 04
Ruxton Village
Sabalwood At River Ridge
Sabalwood At River Ridge Ph 01
Sabalwood At River Ridge Ph 02
Sabalwood Riv Rdg Phases2 A B
Spring Lake
Summertree
Summertree 01a Ph 01
Summertree Parcel 3a Phase 1
Summertree Prcl 03a Ph 01
Summertree Prcl 04
Summertree Prcl 1b
Summertree Prcl 3b
Sunshine Ranches
Sunshine Ranches 2
Tanglewood East
The Glen At River Ridge
The Oaks At River Ridge
Valley Wood
Waters Edge
Waters Edge 01
Waters Edge 02
Waters Edge 03
Waters Edge 04
Waters Edge Ph 2
Waters Edge Three
Windsor Place At River Ridge
Woods Of River Ridge

- Jarrod Cruz, ABR,AHWD,BrkrAssc,GRI,MRP,REALTOR ®
- Tropic Shores Realty
- Unlock Your Dreams
- Mobile: 813.965.2879
- Mobile: 727.514.7970
- unlockyourdreams@jarrodcruz.com

