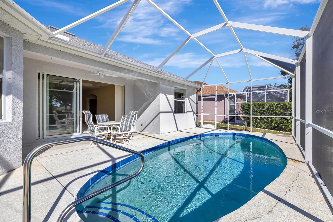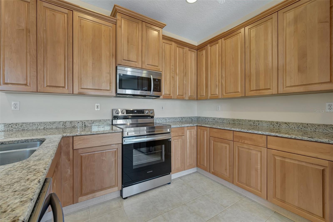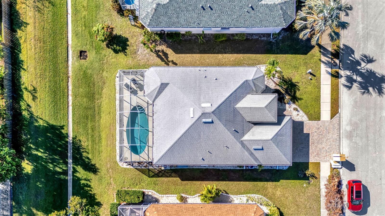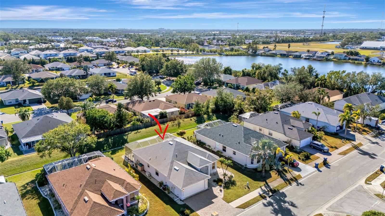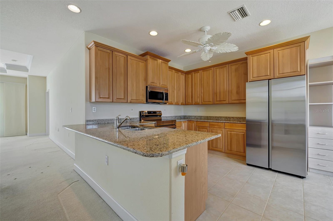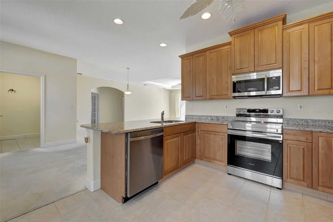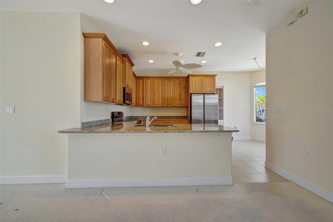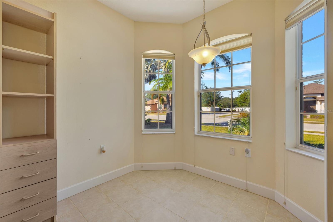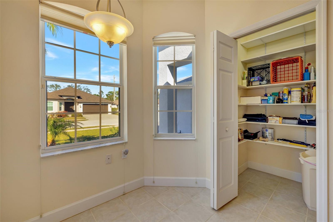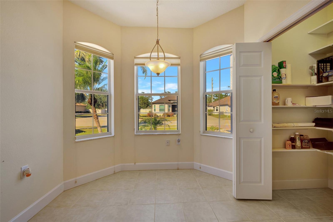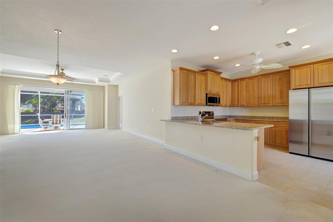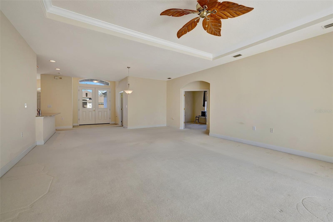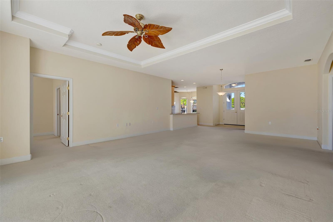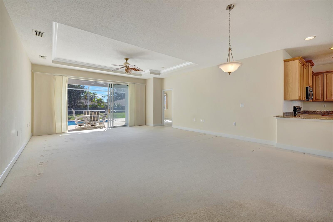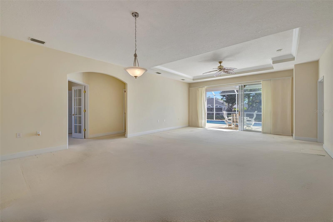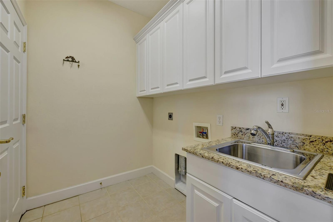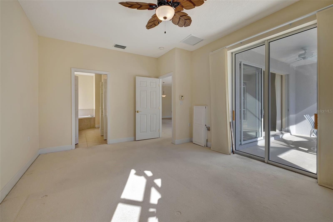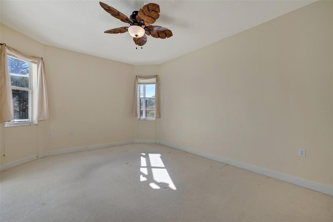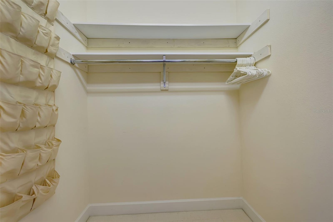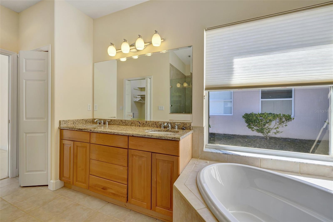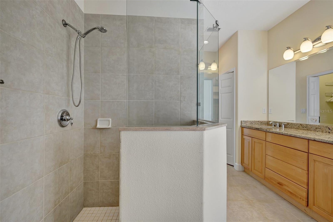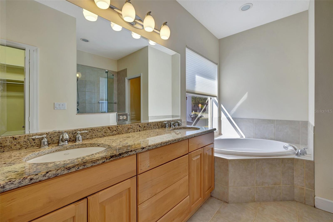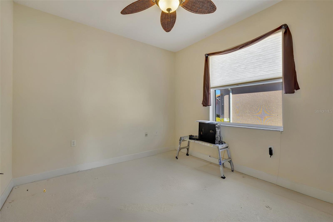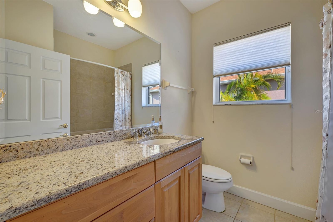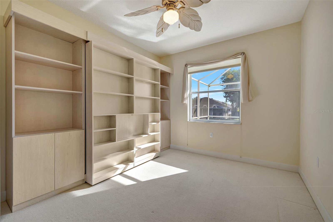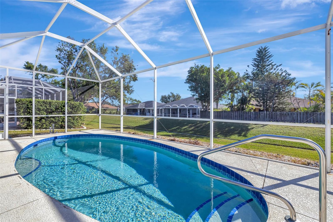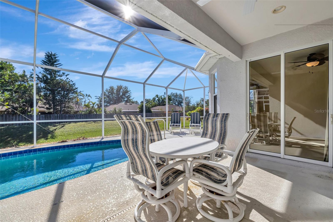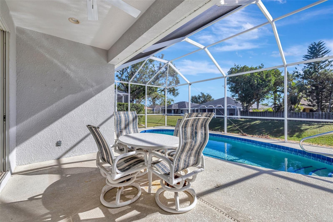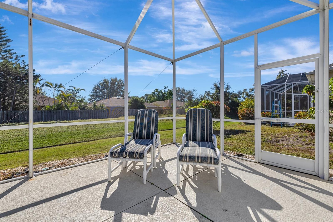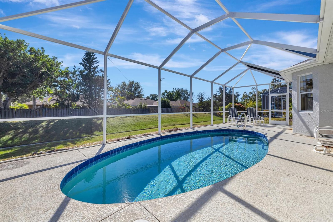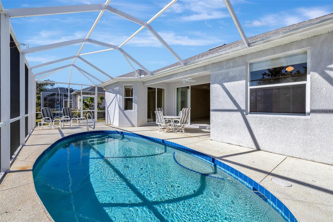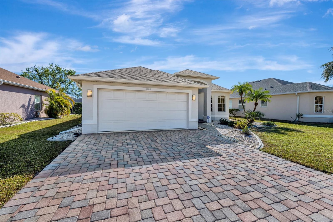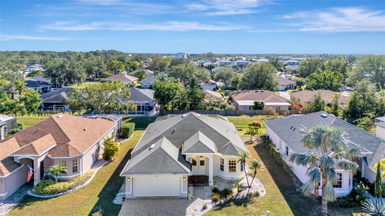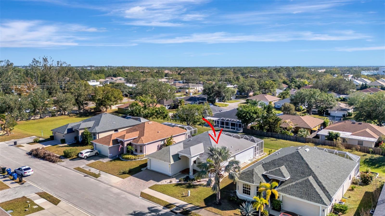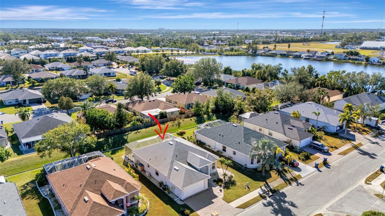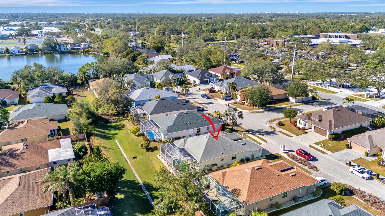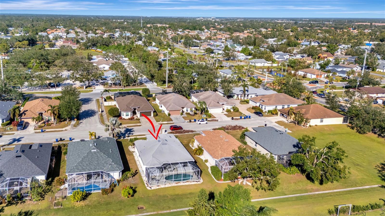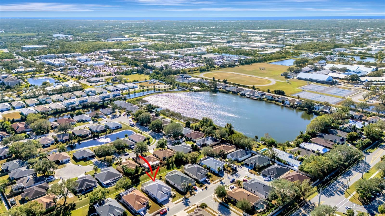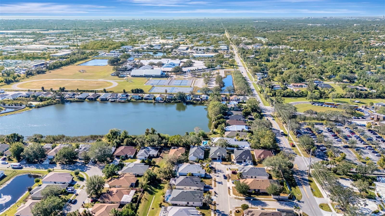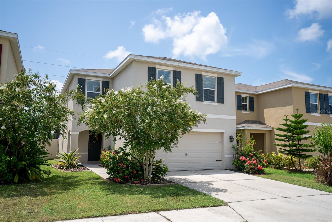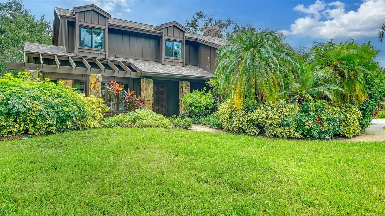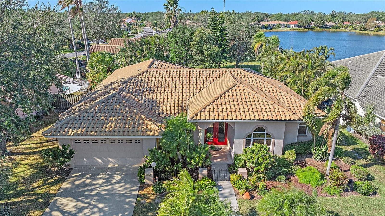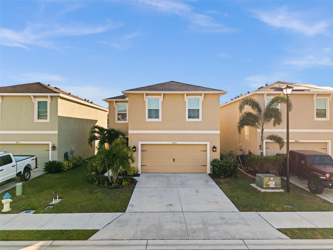5280 Echo Lane, SARASOTA, FL 34233
Property Photos
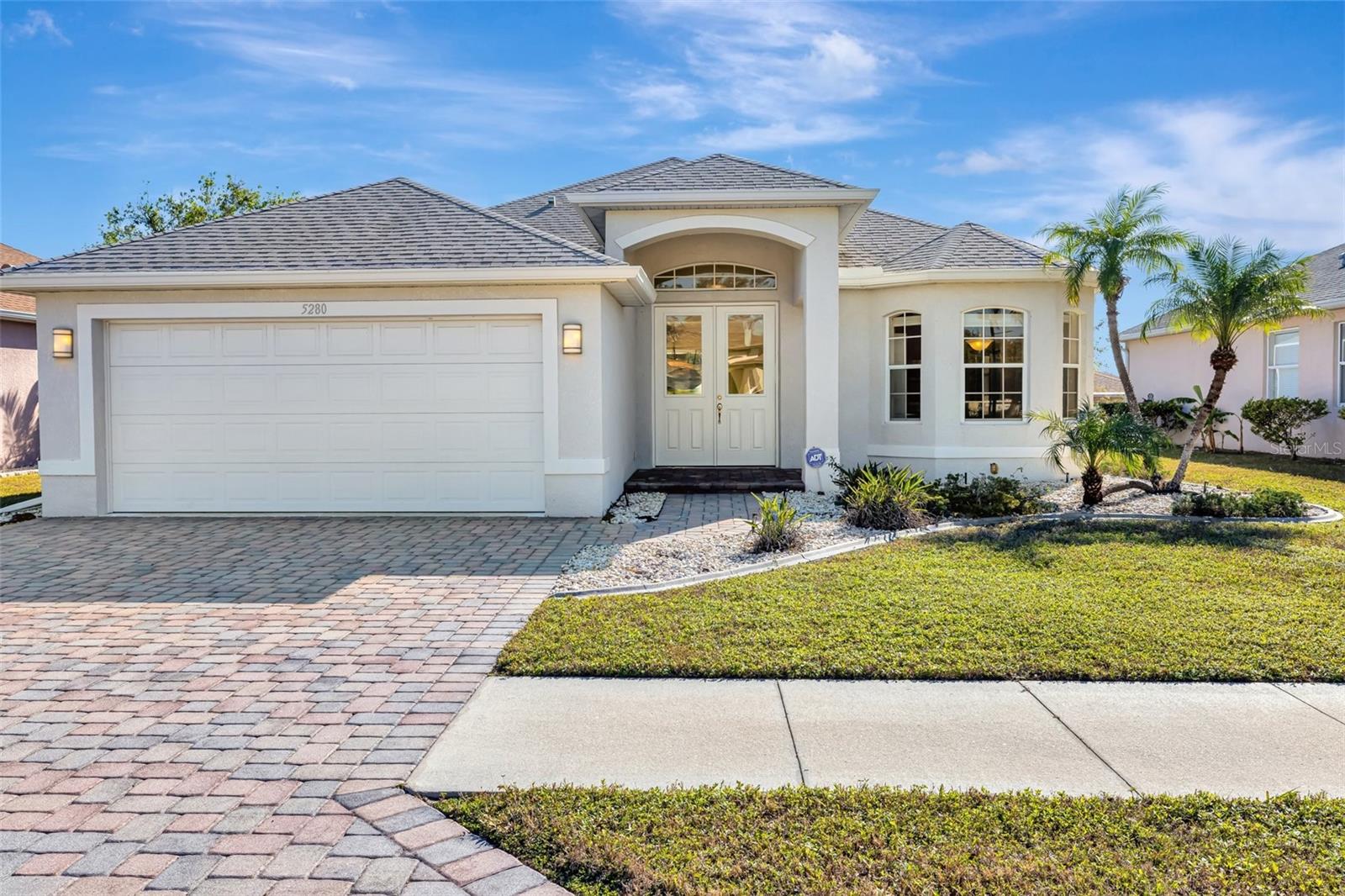
Would you like to sell your home before you purchase this one?
Priced at Only: $545,000
For more Information Call:
Address: 5280 Echo Lane, SARASOTA, FL 34233
Property Location and Similar Properties
- MLS#: TB8325700 ( Residential )
- Street Address: 5280 Echo Lane
- Viewed: 2
- Price: $545,000
- Price sqft: $229
- Waterfront: No
- Year Built: 2006
- Bldg sqft: 2381
- Bedrooms: 3
- Total Baths: 2
- Full Baths: 2
- Garage / Parking Spaces: 2
- Days On Market: 16
- Additional Information
- Geolocation: 27.2759 / -82.4657
- County: SARASOTA
- City: SARASOTA
- Zipcode: 34233
- Subdivision: Mockingbird Place
- Elementary School: Ashton
- Middle School: Sarasota
- High School: Riverview
- Provided by: THE AGENCY NAPLES
- Contact: Mary Dowling
- 239-610-3235

- DMCA Notice
-
DescriptionWelcome to your new Florida oasis in the highly sought after Mockingbird Place community! This spacious 3 bedroom, 2 bathroom pool home is ideally located just 5 minutes west of I 75 in an A+ school district, with Ashton Elementary School just across the street on Ashton Rd and Sarasota Middle School a few minutes away. As you step through the brand new double doors, youll be greeted by a bright, open, split floor plan filled with natural light and soaring tray ceilings. The kitchen is a chefs dream, featuring wood cabinets, granite countertops, brand new stainless steel appliances, a walk in pantry, and a charming breakfast nook with a bay window overlooking the front yard. The living and dining areas seamlessly flow into the screened in pool area, offering an extended outdoor living space perfect for entertaining. Two guest bedrooms, one with French doors and the other with a built in Murphy bed, share a full guest bathroom. On the opposite side of the home, the primary suite also opens to the pool area, and the ensuite bathroom boasts wood cabinets, granite counters, a walk in shower, and a corner bathtub for ultimate relaxation. Convenience is key with an inside laundry room and a laundry tub located between the two car garage and the living area. Outside, the inviting pool area is surrounded by a large screened lanai, recently re screened and stabilized, ensuring a peaceful and bug free experience. Additional upgrades include a brand new AC system, stainless steel appliances, and a pool pump all installed in 2024. With low HOA fees, no CDD, and no flood zone (Zone X), this home offers both value and peace of mind. Located just 15 minutes from Siesta Keys world class beaches and close to Historic Downtown Sarasota, Sarasota International Airport, shopping, dining, golf courses, fishing spots, and two major spring training facilities (Atlanta Braves and Baltimore Orioles), this homes location cant be beat. Whats not to love about this beautiful home in an outstanding location? Just add your personal touches and create your own Florida dream home.
Payment Calculator
- Principal & Interest -
- Property Tax $
- Home Insurance $
- HOA Fees $
- Monthly -
Features
Building and Construction
- Covered Spaces: 0.00
- Exterior Features: Irrigation System, Private Mailbox
- Flooring: Carpet, Tile
- Living Area: 1737.00
- Roof: Shingle
School Information
- High School: Riverview High
- Middle School: Sarasota Middle
- School Elementary: Ashton Elementary
Garage and Parking
- Garage Spaces: 2.00
- Parking Features: Garage Door Opener
Eco-Communities
- Pool Features: In Ground, Salt Water, Screen Enclosure
- Water Source: Public
Utilities
- Carport Spaces: 0.00
- Cooling: Central Air
- Heating: Electric
- Pets Allowed: Cats OK, Dogs OK, Yes
- Sewer: Public Sewer
- Utilities: Cable Available, Electricity Connected, Sewer Connected, Water Connected
Finance and Tax Information
- Home Owners Association Fee Includes: Maintenance Grounds
- Home Owners Association Fee: 81.00
- Net Operating Income: 0.00
- Tax Year: 2024
Other Features
- Appliances: Dishwasher, Disposal, Microwave, Range, Refrigerator
- Association Name: Carolyn Baldwin (HOA President)
- Association Phone: 941-822-9228
- Country: US
- Furnished: Unfurnished
- Interior Features: Eat-in Kitchen, High Ceilings, Living Room/Dining Room Combo, Solid Surface Counters, Solid Wood Cabinets, Split Bedroom, Stone Counters, Tray Ceiling(s), Window Treatments
- Legal Description: LOT 9, MOCKINGBIRD PLACE
- Levels: One
- Area Major: 34233 - Sarasota
- Occupant Type: Vacant
- Parcel Number: 0092010061
- Possession: Close of Escrow
- Zoning Code: RSF4
Similar Properties
Nearby Subdivisions
Amberlea
Ashton Meadows
Bee Ridge Town Of Townsite
Beneva Woods
Casa Del Sol Sec Iv
Cedar Grove Of 1st Add To
Center Gate Estate Vill 3
Center Gate Estate Vill 4
Center Gate Estates
Center Gate Estates Ph 01a
Center Gate Estates Ph 01b
Center Gate Village 3
Center Gate Village 5
Center Gate Woods
Country Manor
Courtyard Villas
Crestwood Village Of Sara 1
Crestwood Village Of Sara 2
Crestwood Village Of Sara 3
Crestwood Village Of Sara 4 5
Enclave At Ashton
Evergreen Park
Forest Lakes South
Green Tree
Greenfield
Grove Pointe
Kew Gardens
Lake Tippecanoe
Mcintosh Lake
Meadowland
Mockingbird Place
Oakhurst
Oakhurst Ph I
Oakhurst Ph Iii
Quail Tr Estates
Sand Hill Cove
Sarasota Highlands 2
South Gate Ridge 02
South Gate Ridge 03
South Gate Ridge 05
Southfield
Southridge
Spring Lake Sub Add 1
Stoneridge Ph 1 2 3 7 8 9
Sun Haven
Suniland
Three Oaks
Villa Rosa
Windward Isles

- Jarrod Cruz, ABR,AHWD,BrkrAssc,GRI,MRP,REALTOR ®
- Tropic Shores Realty
- Unlock Your Dreams
- Mobile: 813.965.2879
- Mobile: 727.514.7970
- unlockyourdreams@jarrodcruz.com

