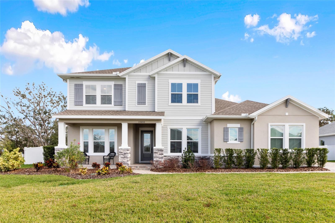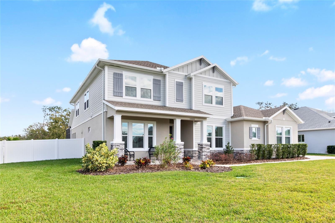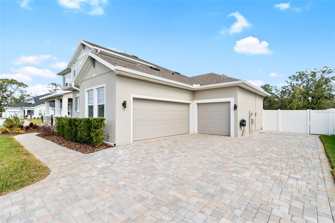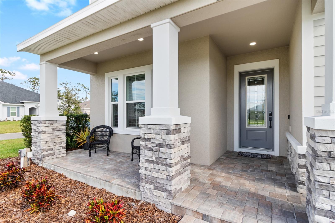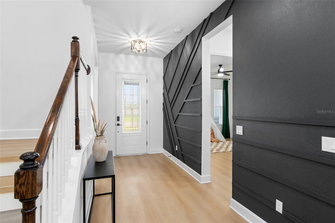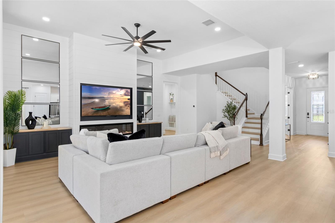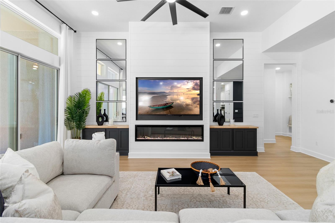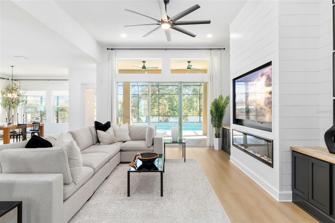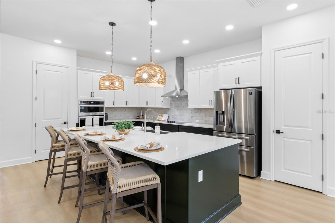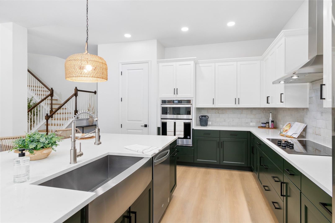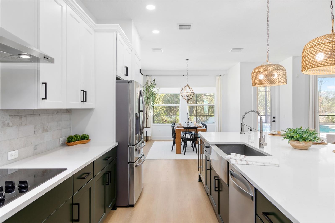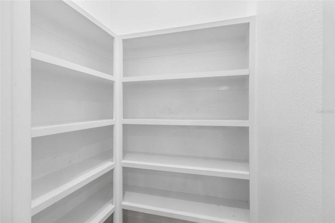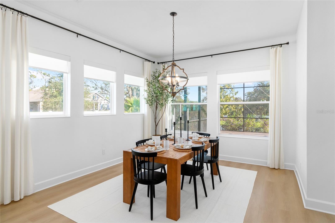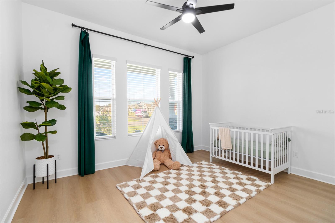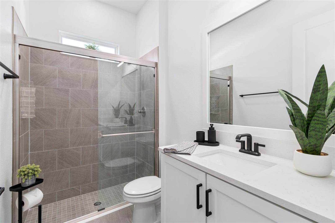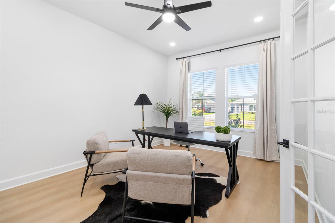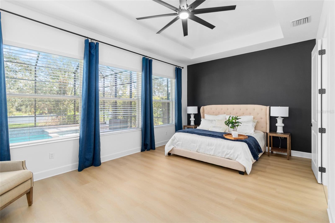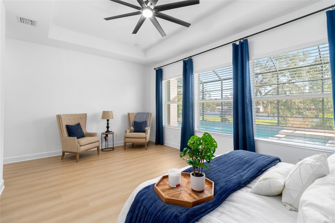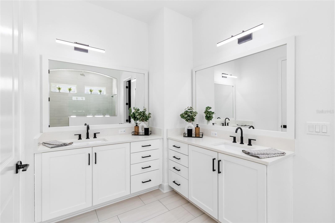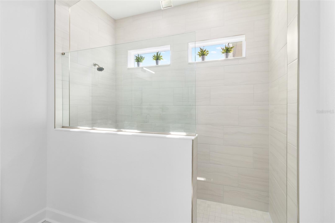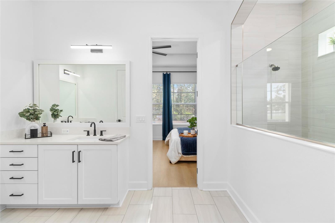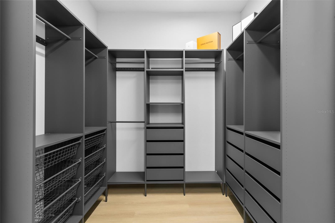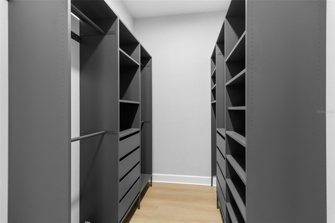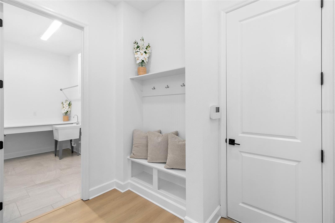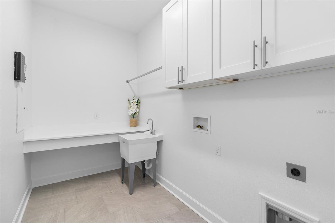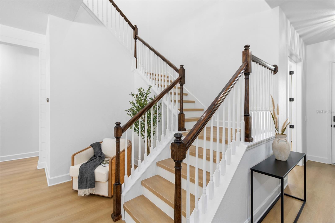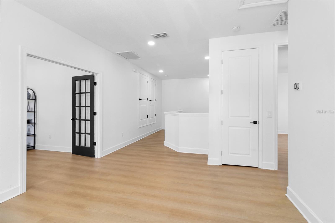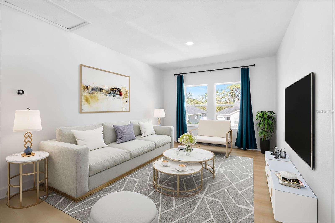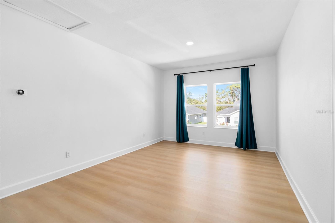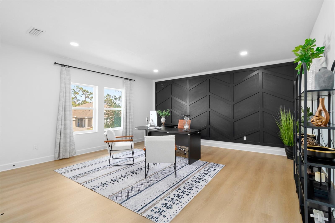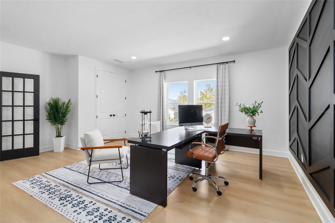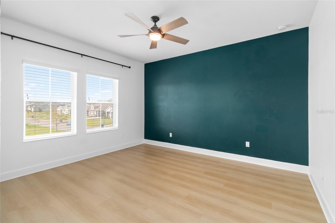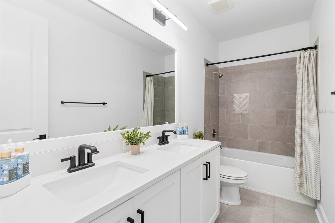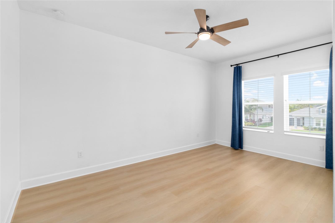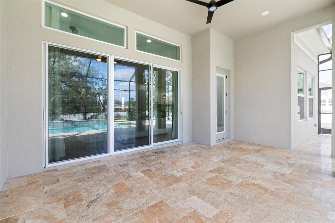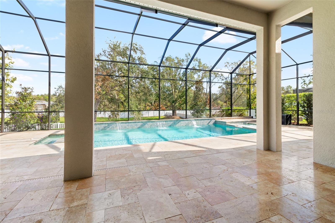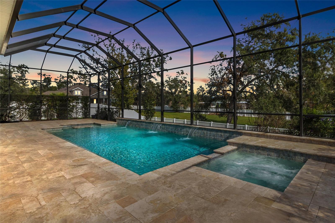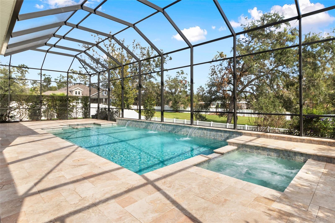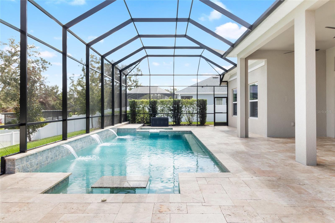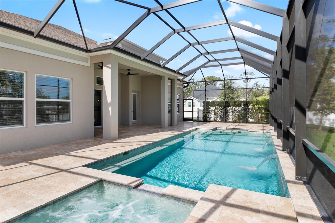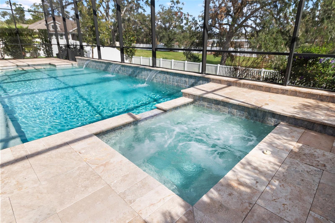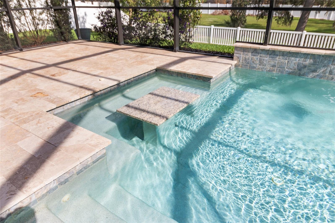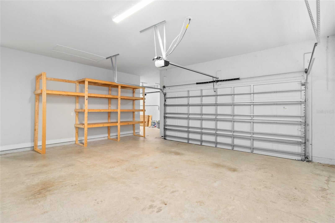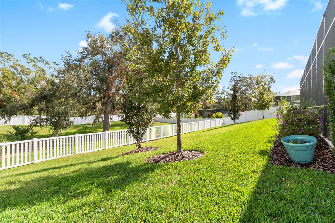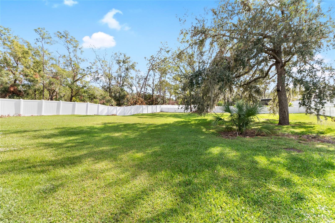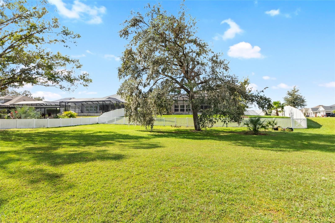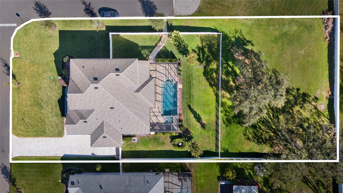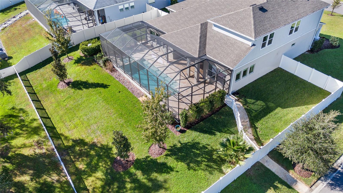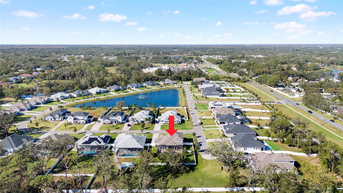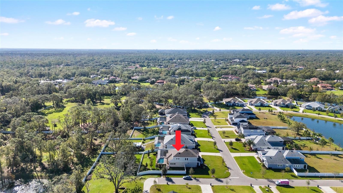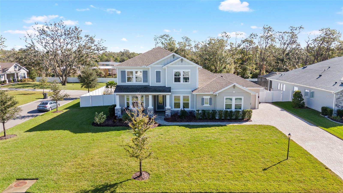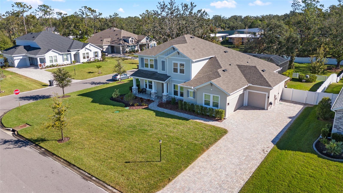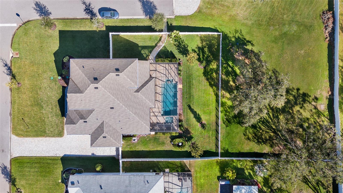19893 Sambar Deer Loop, LUTZ, FL 33559
Property Photos
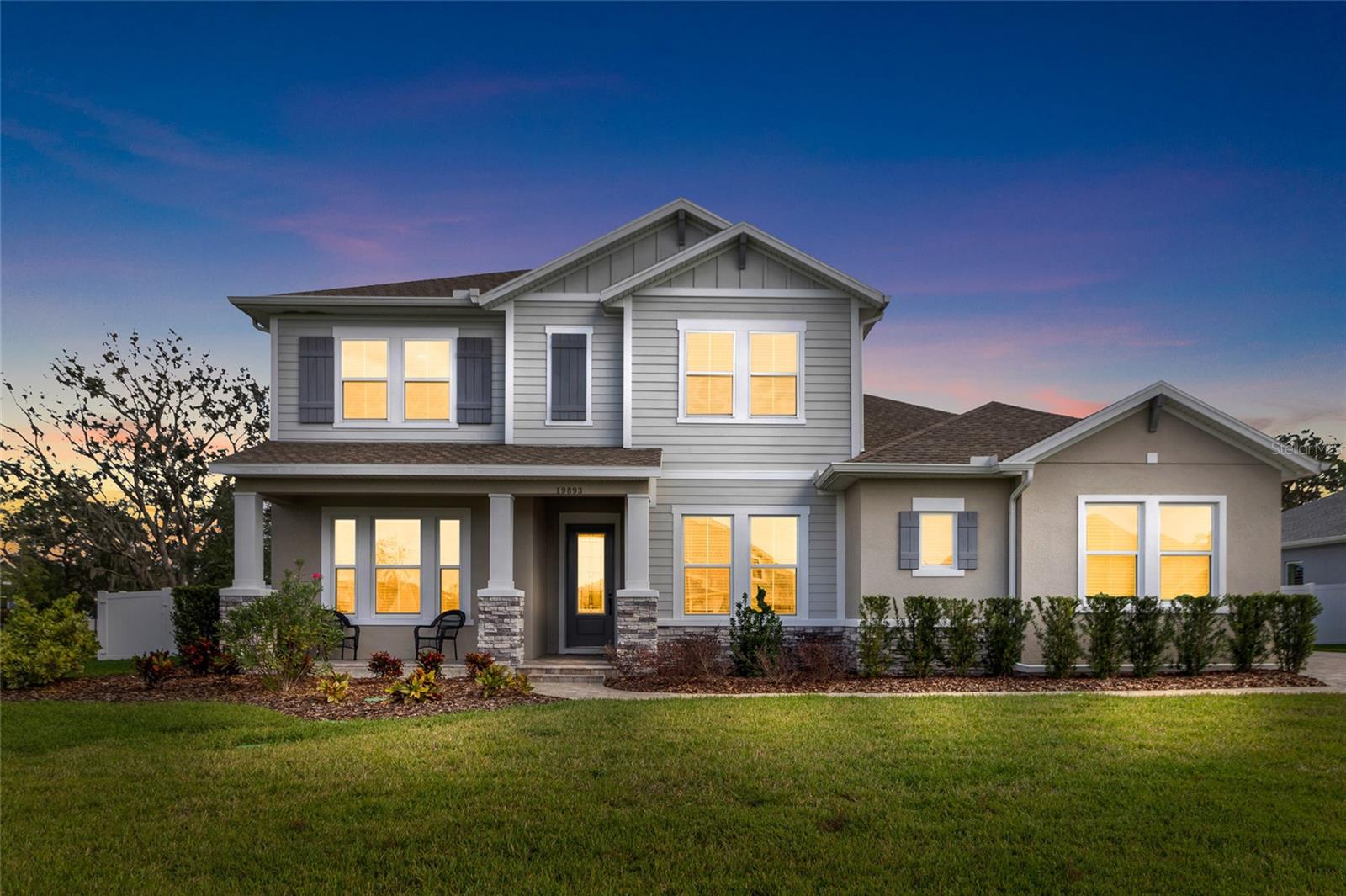
Would you like to sell your home before you purchase this one?
Priced at Only: $1,298,000
For more Information Call:
Address: 19893 Sambar Deer Loop, LUTZ, FL 33559
Property Location and Similar Properties
- MLS#: TB8323031 ( Residential )
- Street Address: 19893 Sambar Deer Loop
- Viewed: 4
- Price: $1,298,000
- Price sqft: $257
- Waterfront: No
- Year Built: 2021
- Bldg sqft: 5042
- Bedrooms: 4
- Total Baths: 3
- Full Baths: 3
- Garage / Parking Spaces: 3
- Days On Market: 31
- Additional Information
- Geolocation: 28.17 / -82.4206
- County: HILLSBOROUGH
- City: LUTZ
- Zipcode: 33559
- Subdivision: Deer Run Preserve
- Elementary School: Lutz HB
- Middle School: Liberty HB
- High School: Freedom HB
- Provided by: THE SOMERDAY GROUP PL
- Contact: Carmine Petruzziello
- 813-520-9123

- DMCA Notice
-
DescriptionWelcome to Your Dream Pool Home at 19893 Sambar Deer Loop! Experience the pinnacle of luxury living in this breathtaking 2021 David Weekley built home, perfectly situated in the highly desirable Deer Run Preserve community in Lutz. This Risley floor plan boasts over 3,900 square feet of thoughtfully designed living space, featuring 5 bedrooms, 3 bathrooms, and set on an expansive half acre lot. From the moment you arrive, the home exudes charm and curb appeal, with its abundant windows bathing the exterior in natural light. The covered front porch, ideal for relaxing evenings in a rocking chair, welcomes you into a space that feels as warm and inviting as it is elegant. Step into the foyer, where a stylish wood accent wall sets a sophisticated tone. To your right, French doors open to a flexible space perfect as a home office or formal dining room. On the left, a guest bedroom and full bathroom with a walk in shower offer convenience and privacy for visitors. At the heart of the home is the stunning gourmet kitchen, a chefs dream come true. The kitchen features dual tone cabinetry, quartz countertops, a 36 glass cooktop, French door refrigerator, wine fridge, and a combo oven with built in microwave. The natural stone backsplash adds a luxurious finishing touch. Adjacent to the kitchen, the oversized dining area provides the perfect backdrop for family gatherings and memorable meals. The spacious family room combines style and comfort, with a shiplap accent wall, built ins, and an oversized electric fireplace. Triple sliding glass doors lead to the star of the outdoor space: a fully automated heated saltwater pool. Designed for ultimate relaxation and entertainment, the pool features three waterfalls, a spillover hot tub, and a built in table with seating surrounded by massaging jets. Back inside, just beyond the family rooms built in shelving, discover the owners suite through a grand 96 door. This private retreat features a tray ceiling, three perfectly placed windows that invite natural light, and a spa like owners bathroom. Complete with dual vanities, a large walk in shower, and a private water closet, the bathroom flows seamlessly into the oversized walk in closet with built in shelving. A discreet door connects the walk in closet directly to the laundry room, adding unparalleled convenience. Head upstairs via the grand staircase to explore even more versatile living spaces. At the top, youll find a spacious bonus room, perfect for a home gym, kids' playroom, or a secondary living area. To the left, a private wing hosts two king sized bedrooms and a shared full bathroom, complete with dual sinks and a tub/shower combination. Glass French doors off the bonus room lead into an expansive and adaptable space that could serve as a fifth bedroom, home theater, or dedicated office, offering endless possibilities to fit your needs. This home truly has it all, with 2024 updates that take it to the next level! Recent enhancements include new luxury waterproof vinyl plank flooring, fresh interior paint, a new dishwasher, and upgraded LED recessed lighting throughout. Additional updates feature modern ceiling fans and fixtures, upgraded faucets, and matching hardware for a cohesive look. To top it off, the septic drain field has also been replaced, ensuring peace of mind and functionality. This home is truly the epitome of comfort, style, and convenienceoffering everything youve been searching for and more!
Payment Calculator
- Principal & Interest -
- Property Tax $
- Home Insurance $
- HOA Fees $
- Monthly -
Features
Building and Construction
- Covered Spaces: 0.00
- Exterior Features: Awning(s), Irrigation System, Lighting, Rain Gutters, Sliding Doors
- Fencing: Vinyl
- Flooring: Luxury Vinyl, Tile
- Living Area: 3908.00
- Roof: Shingle
School Information
- High School: Freedom-HB
- Middle School: Liberty-HB
- School Elementary: Lutz-HB
Garage and Parking
- Garage Spaces: 3.00
- Open Parking Spaces: 0.00
- Parking Features: Driveway, Garage Door Opener, Garage Faces Side, Off Street
Eco-Communities
- Pool Features: Deck, Gunite, Heated, In Ground, Lighting, Salt Water
- Water Source: Well
Utilities
- Carport Spaces: 0.00
- Cooling: Central Air
- Heating: Central
- Pets Allowed: Cats OK, Dogs OK
- Sewer: Septic Tank
- Utilities: Cable Connected, Electricity Connected, Street Lights, Underground Utilities
Finance and Tax Information
- Home Owners Association Fee: 500.00
- Insurance Expense: 0.00
- Net Operating Income: 0.00
- Other Expense: 0.00
- Tax Year: 2023
Other Features
- Appliances: Built-In Oven, Cooktop, Dishwasher, Disposal, Electric Water Heater, Exhaust Fan, Range Hood, Refrigerator, Water Filtration System, Water Softener, Wine Refrigerator
- Association Name: Creative Management
- Association Phone: 727-478-4909
- Country: US
- Furnished: Unfurnished
- Interior Features: Built-in Features, Ceiling Fans(s), Eat-in Kitchen, High Ceilings, Kitchen/Family Room Combo, Living Room/Dining Room Combo, Open Floorplan, Primary Bedroom Main Floor, Solid Wood Cabinets, Stone Counters, Thermostat, Walk-In Closet(s), Window Treatments
- Legal Description: COUNTY LINE ROAD LOT 13
- Levels: Two
- Area Major: 33559 - Lutz
- Occupant Type: Vacant
- Parcel Number: U-05-27-19-C0F-000000-00013.0
- Style: Craftsman
- View: Trees/Woods
- Zoning Code: PD
Nearby Subdivisions
Carpenters Run
Country Oaks
Deer Park
Deer Run Preserve
Highland Oaks Preserve
Indian Lakes
Lake Forest
Livingston Oaks
Maplehill Sub
Oak Grove Ac Ph 4b 5b
Oak Grove Ph 1a
Oak Grove Ph 4b 5b
Oak Grove Ph 5a 6a 6b
Oakwood Preserve
Quail Hollow Village
Sanctuary On Livingston Ph
Turtle Lakes
Unplatted

- Jarrod Cruz, ABR,AHWD,BrkrAssc,GRI,MRP,REALTOR ®
- Tropic Shores Realty
- Unlock Your Dreams
- Mobile: 813.965.2879
- Mobile: 727.514.7970
- unlockyourdreams@jarrodcruz.com

