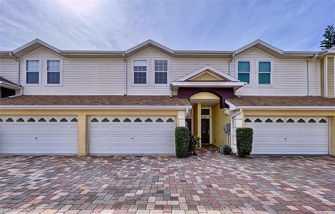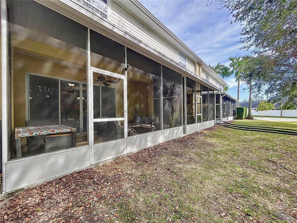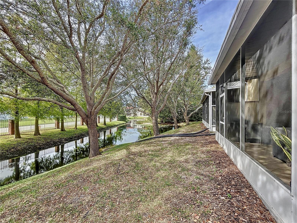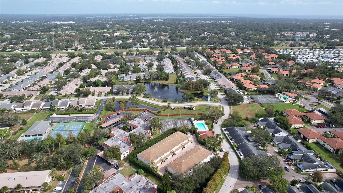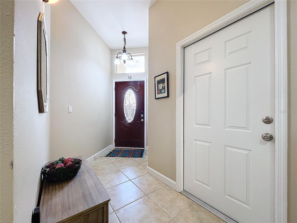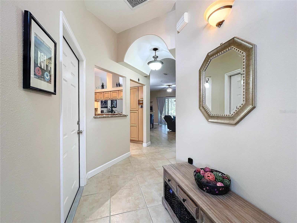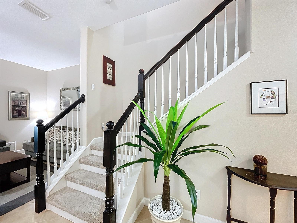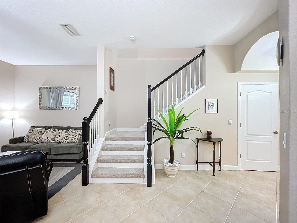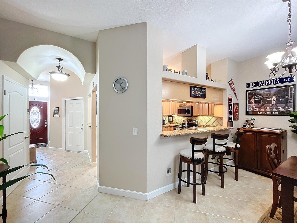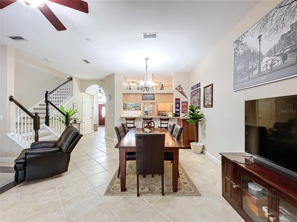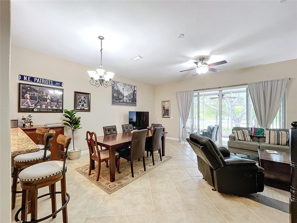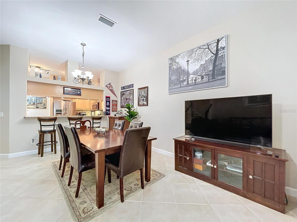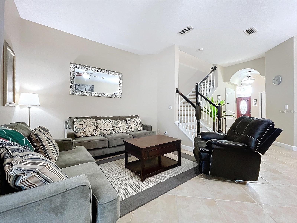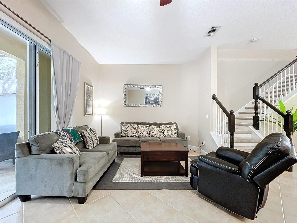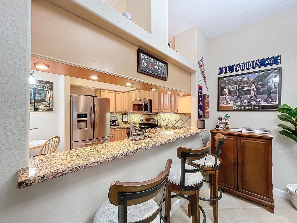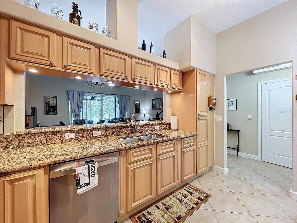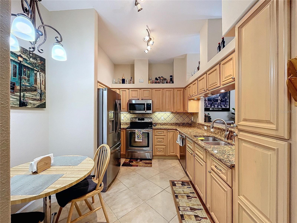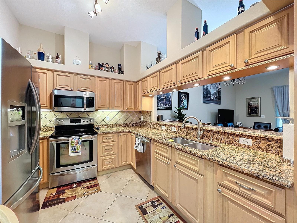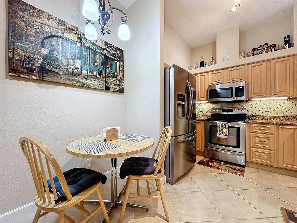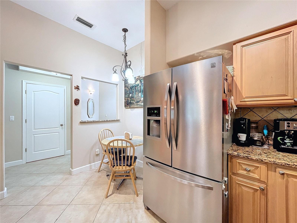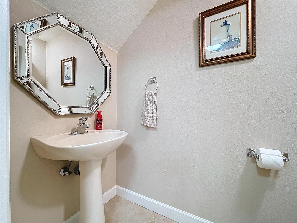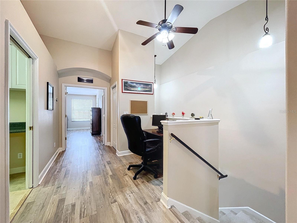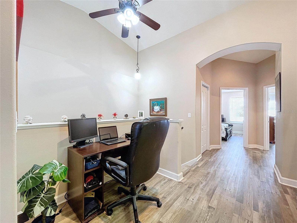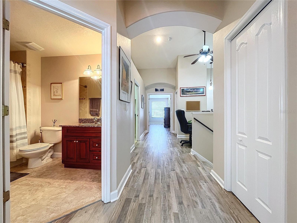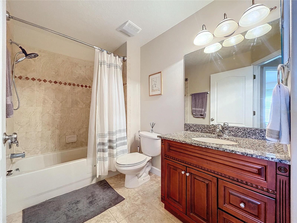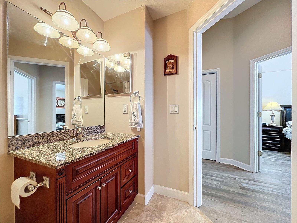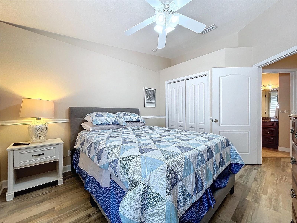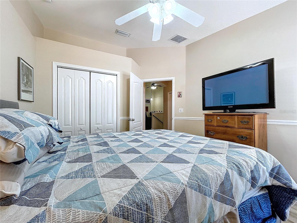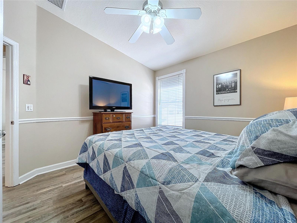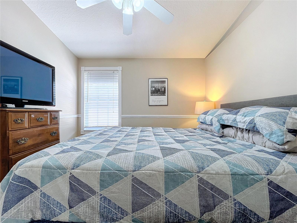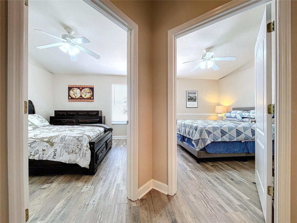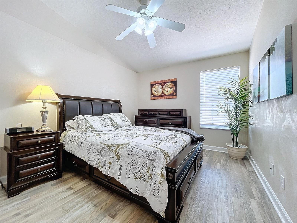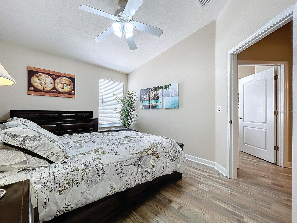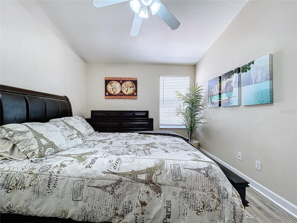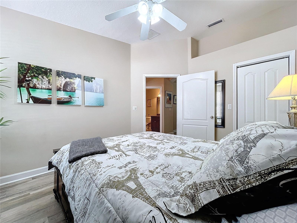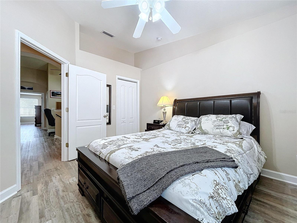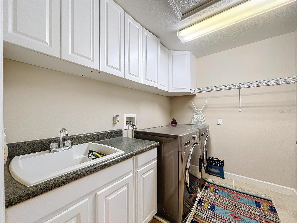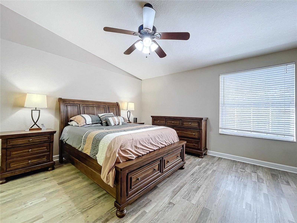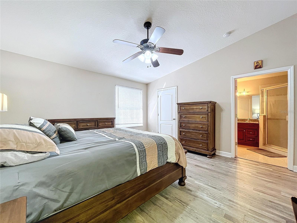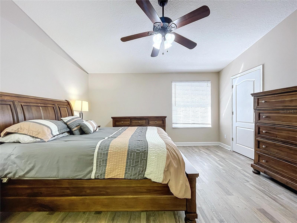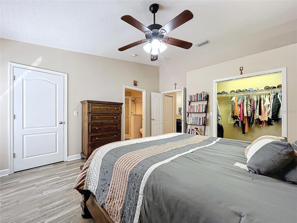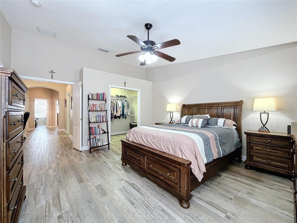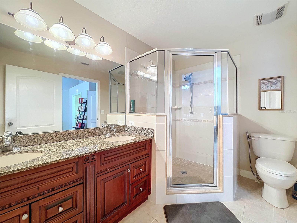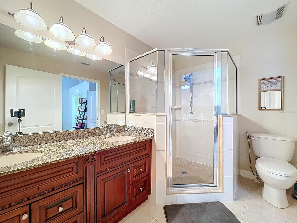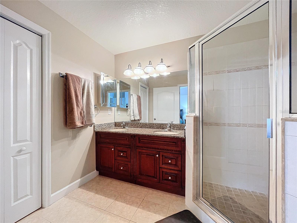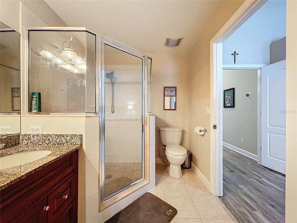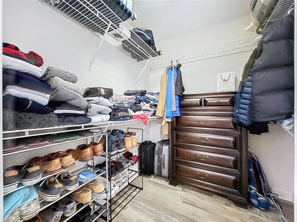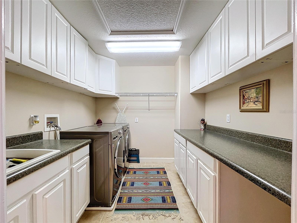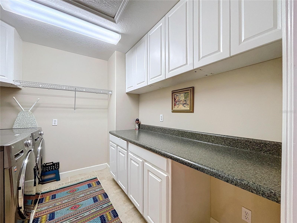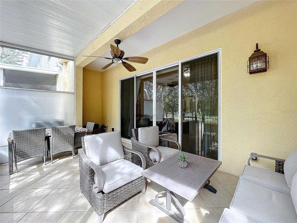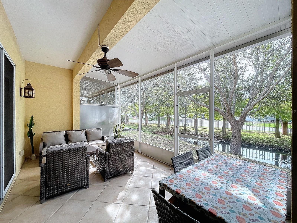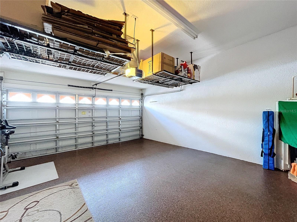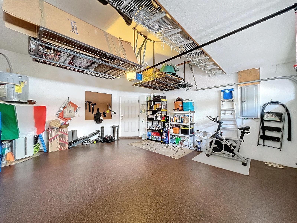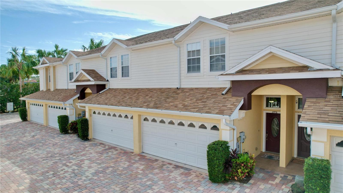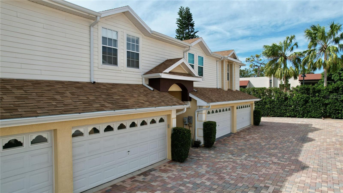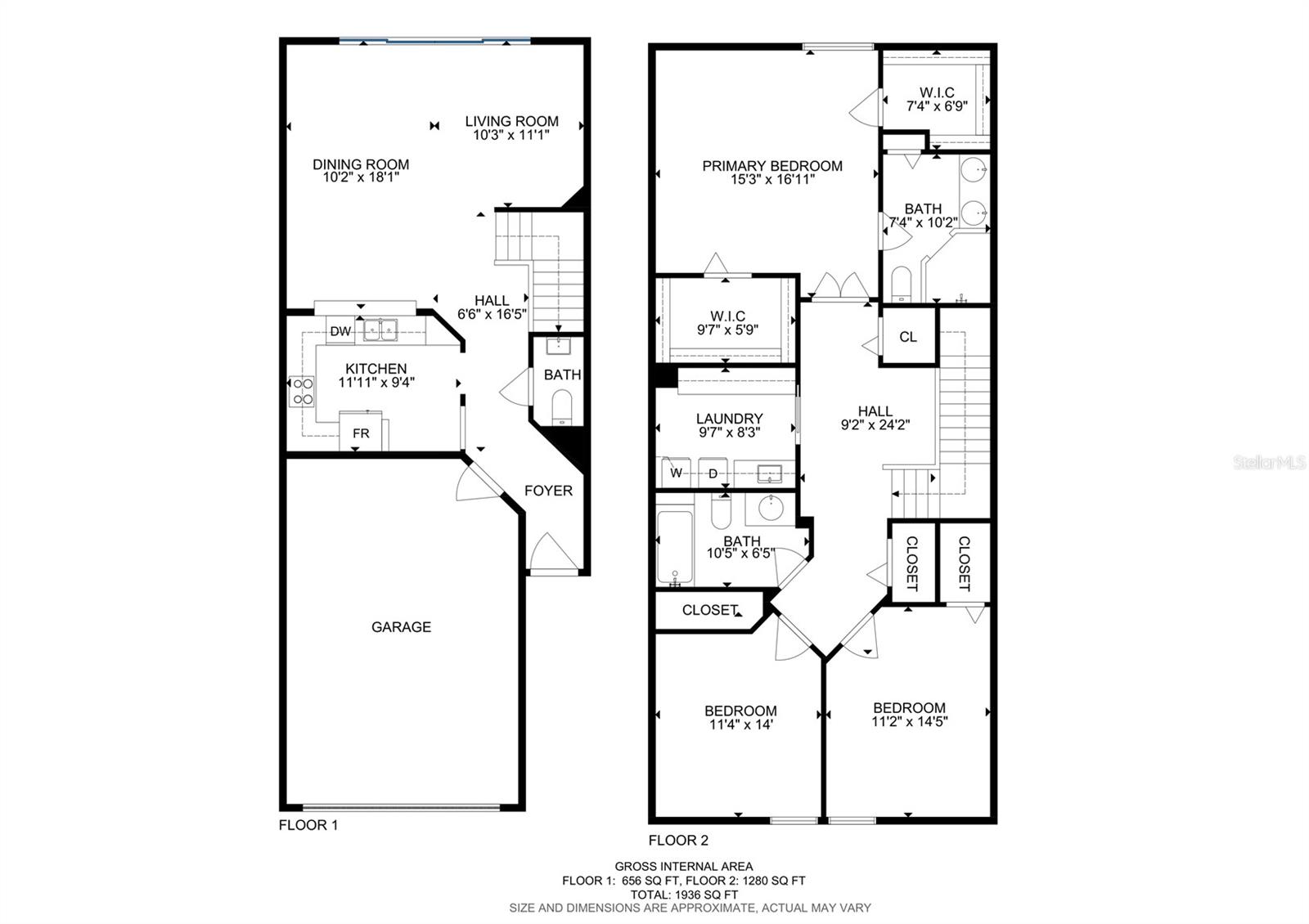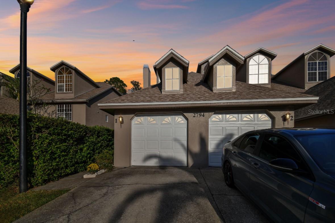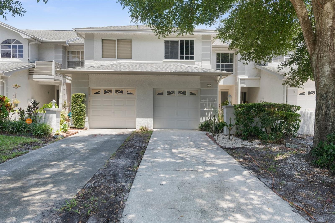2978 Estancia Place, CLEARWATER, FL 33761
Property Photos
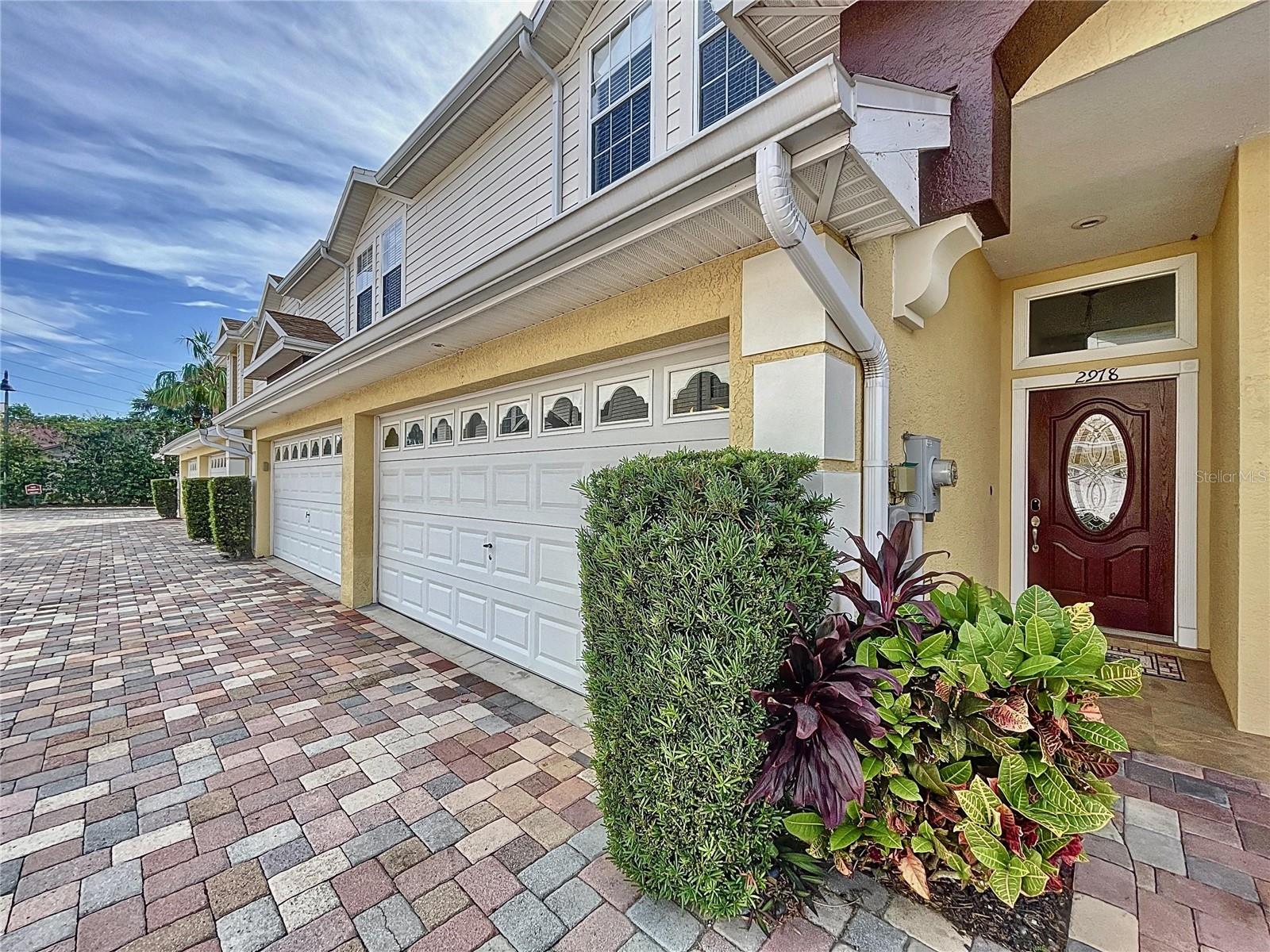
Would you like to sell your home before you purchase this one?
Priced at Only: $399,900
For more Information Call:
Address: 2978 Estancia Place, CLEARWATER, FL 33761
Property Location and Similar Properties
- MLS#: TB8322535 ( Residential )
- Street Address: 2978 Estancia Place
- Viewed: 34
- Price: $399,900
- Price sqft: $210
- Waterfront: No
- Year Built: 2005
- Bldg sqft: 1900
- Bedrooms: 3
- Total Baths: 3
- Full Baths: 2
- 1/2 Baths: 1
- Garage / Parking Spaces: 2
- Days On Market: 43
- Additional Information
- Geolocation: 28.0297 / -82.7348
- County: PINELLAS
- City: CLEARWATER
- Zipcode: 33761
- Subdivision: Estancia Place Twnhms
- Elementary School: Curlew Creek Elementary PN
- Middle School: Palm Harbor Middle PN
- High School: Countryside High PN
- Provided by: REALTY ONE GROUP BEYOND
- Contact: Chris Ziebell
- 727-900-7174

- DMCA Notice
-
DescriptionWelcome to this stunning, meticulously maintained 2 story luxury townhome, nestled in the beautiful neighborhood of Estancia Place with low HOA dues and a central Clearwater location. No flood insurance required! This pristine 1,900 sq ft, 3 bedroom, 2.5 bath residence with lots of natural light offers the perfect blend of modern convenience, elegant design, and exceptional functionality. The main living area is thoughtfully designed for both relaxation and entertaining, with open concept spaces flowing seamlessly from the kitchen to the dining and living areas, leading to the private screened in patio with a view of the pond. The spacious kitchen of this home features wood cabinetry, stainless steel appliances and granite countertops. The downstairs half bath has been tastefully updated with stylish finishes. The attached 2 car garage features ample storage and upgraded epoxy flooring, offering not only a clean and stylish space but also durability and ease of maintenance. Other upgrades include new LVP flooring throughout the second story, new HVAC with UV light (2021), new electric panel (2022), new garbage disposal (2024), as well as new garage door opener and hurricane garage door. All bedrooms are located on the upper floor, providing ultimate privacy and tranquility. The oversized master suite includes two walk in closets and an en suite bathroom with a dual vanity, granite countertops and a travertine shower. The full sized laundry room with sink is conveniently located next to the master bedroom and offers plenty of countertop space. Washer and dryer are included in the sale. Enjoy the best of both worlds with a peaceful, residential setting while being just minutes away from top shopping, dining, and entertainment options only a short drive to downtown Dunedin and Honeymoon Island! Commuters will appreciate the quick access to US19, making it a breeze to reach Tampa, St. Petersburg, and Clearwater Beach. HOA dues include water, sewer, trash and roof reserves.
Payment Calculator
- Principal & Interest -
- Property Tax $
- Home Insurance $
- HOA Fees $
- Monthly -
Features
Building and Construction
- Covered Spaces: 0.00
- Exterior Features: Lighting, Sliding Doors
- Flooring: Ceramic Tile, Luxury Vinyl
- Living Area: 1900.00
- Roof: Shingle
School Information
- High School: Countryside High-PN
- Middle School: Palm Harbor Middle-PN
- School Elementary: Curlew Creek Elementary-PN
Garage and Parking
- Garage Spaces: 2.00
- Parking Features: Ground Level, Guest
Eco-Communities
- Green Energy Efficient: Appliances
- Water Source: Public
Utilities
- Carport Spaces: 0.00
- Cooling: Central Air
- Heating: Central
- Pets Allowed: Breed Restrictions, Cats OK, Dogs OK, Number Limit, Yes
- Sewer: Public Sewer
- Utilities: Cable Available, Electricity Available, Public, Sewer Connected
Finance and Tax Information
- Home Owners Association Fee Includes: Escrow Reserves Fund, Maintenance Structure, Sewer, Trash, Water
- Home Owners Association Fee: 282.00
- Net Operating Income: 0.00
- Tax Year: 2023
Other Features
- Appliances: Dishwasher, Disposal, Dryer, Microwave, Range, Refrigerator, Washer
- Association Name: Edward Black
- Association Phone: 570-807-8284
- Country: US
- Furnished: Unfurnished
- Interior Features: Ceiling Fans(s), Living Room/Dining Room Combo, Stone Counters, Thermostat, Window Treatments
- Legal Description: ESTANCIA PLACE TOWNHOMES LOT 11
- Levels: Two
- Area Major: 33761 - Clearwater
- Occupant Type: Owner
- Parcel Number: 19-28-16-26142-000-0110
- Style: Contemporary, Florida
- Views: 34
- Zoning Code: RM-12.5
Similar Properties

- Jarrod Cruz, ABR,AHWD,BrkrAssc,GRI,MRP,REALTOR ®
- Tropic Shores Realty
- Unlock Your Dreams
- Mobile: 813.965.2879
- Mobile: 727.514.7970
- unlockyourdreams@jarrodcruz.com

