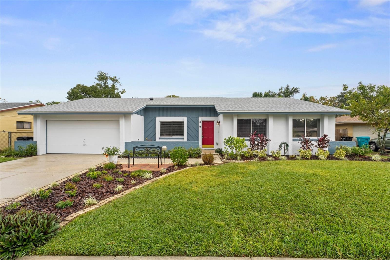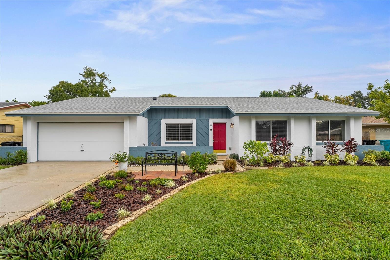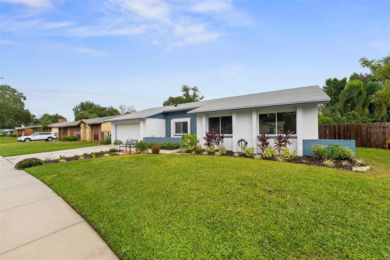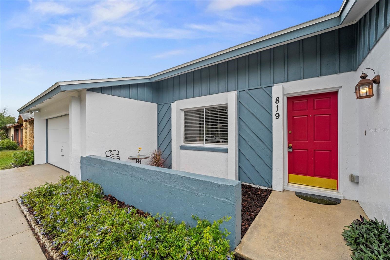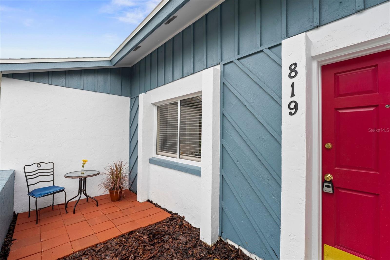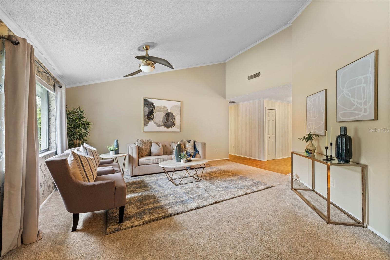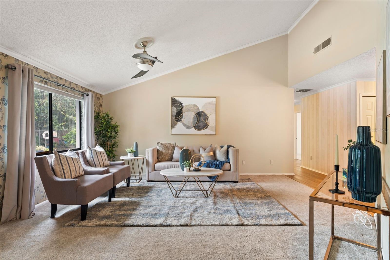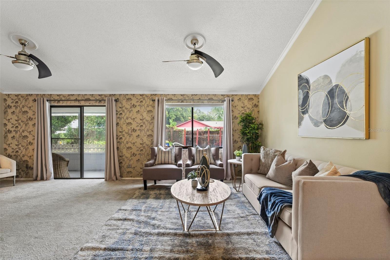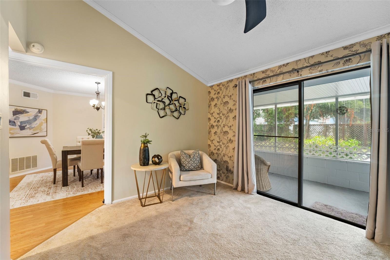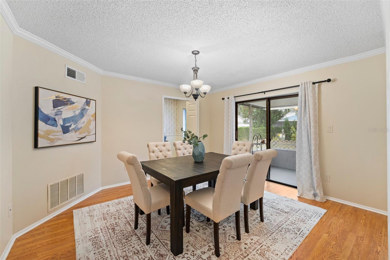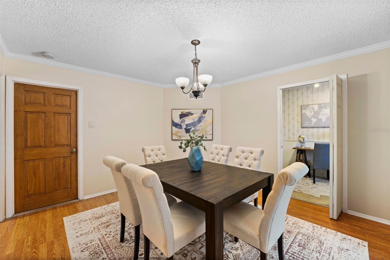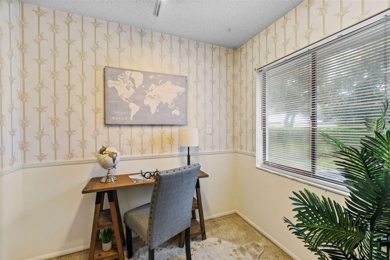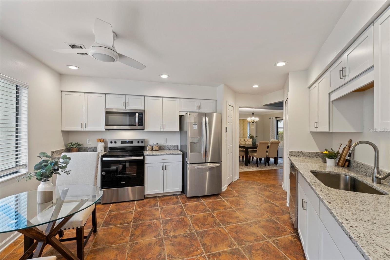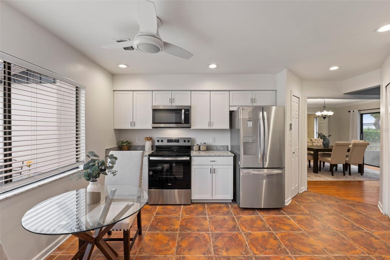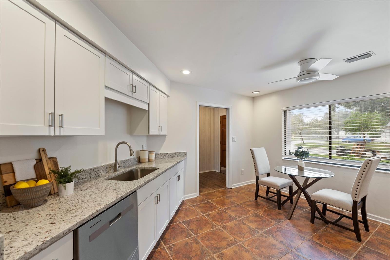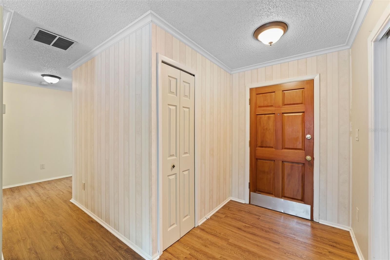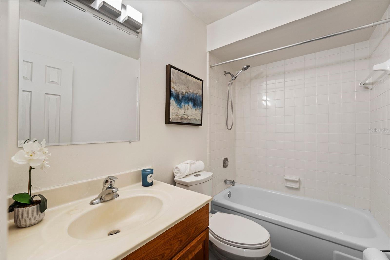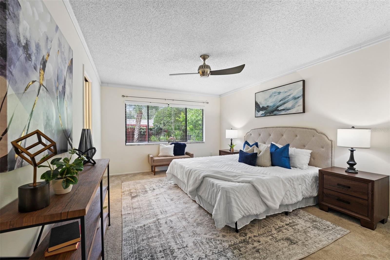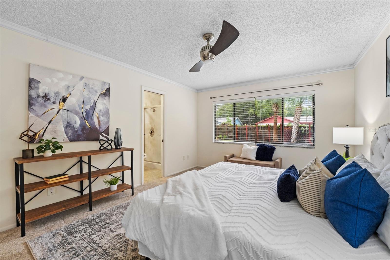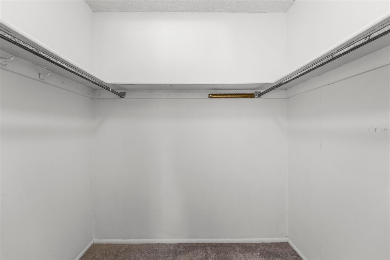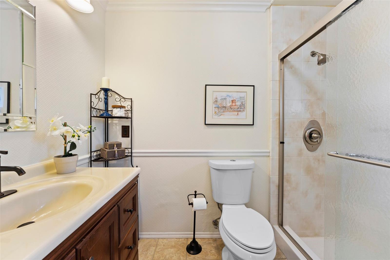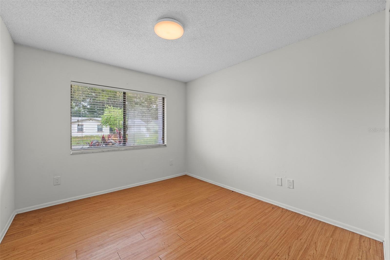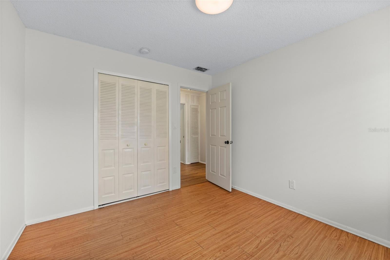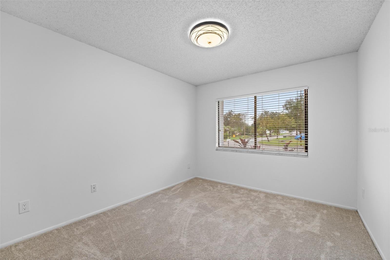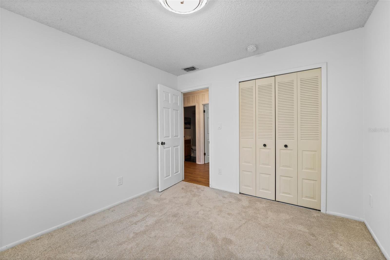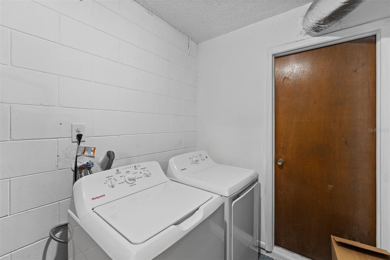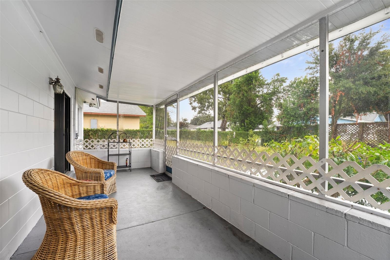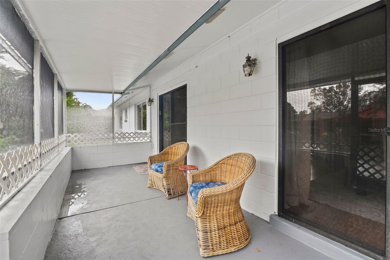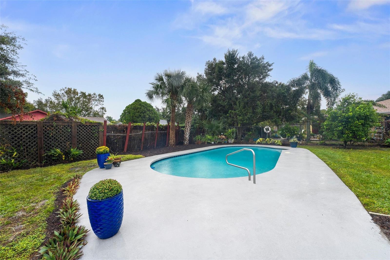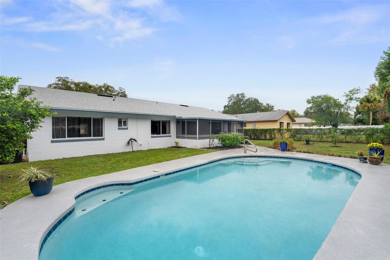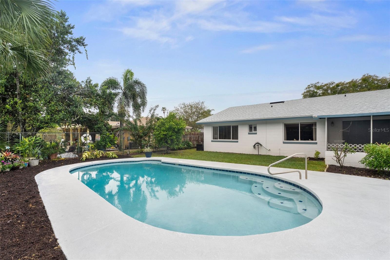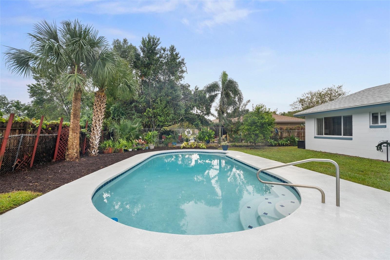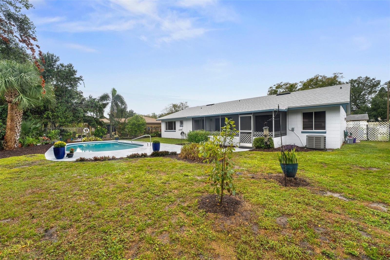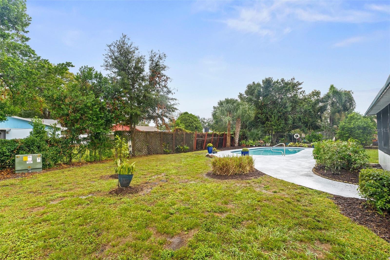819 Coquina Court, ORLANDO, FL 32807
Property Photos
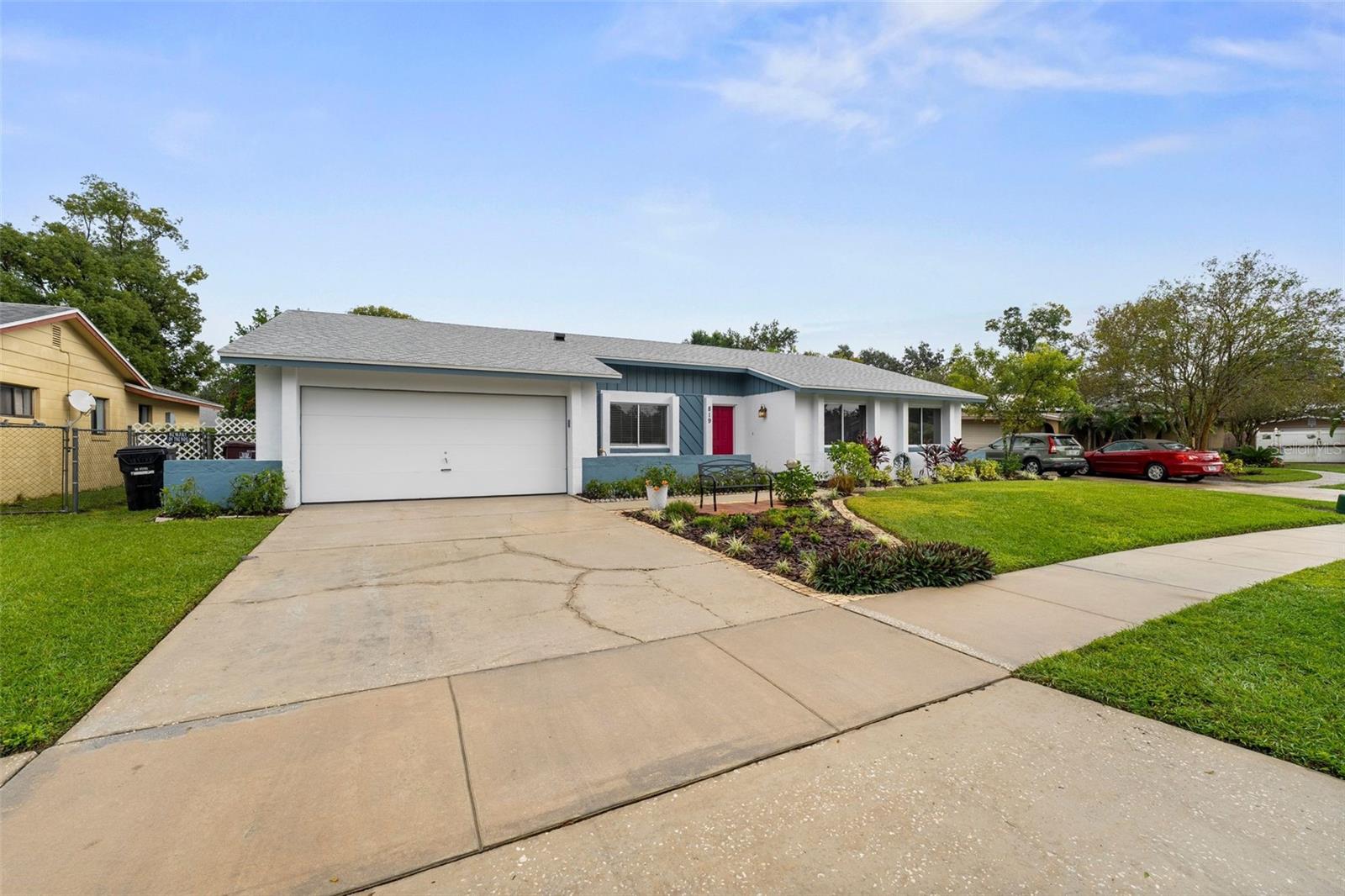
Would you like to sell your home before you purchase this one?
Priced at Only: $498,500
For more Information Call:
Address: 819 Coquina Court, ORLANDO, FL 32807
Property Location and Similar Properties
- MLS#: TB8321870 ( Residential )
- Street Address: 819 Coquina Court
- Viewed: 5
- Price: $498,500
- Price sqft: $247
- Waterfront: No
- Year Built: 1977
- Bldg sqft: 2016
- Bedrooms: 3
- Total Baths: 2
- Full Baths: 2
- Garage / Parking Spaces: 2
- Days On Market: 39
- Additional Information
- Geolocation: 28.5322 / -81.3235
- County: ORANGE
- City: ORLANDO
- Zipcode: 32807
- Subdivision: Dover Cove
- Elementary School: Dover Shores Elem
- Middle School: Roberto Clemente Middle
- High School: Boone High
- Provided by: ALTRU REALTY
- Contact: Keith Gordon
- 727-202-1127

- DMCA Notice
-
DescriptionThis beautifully updated 3BR/2BA home is located in the desirable Dover Shores neighborhood, set on a quiet cul de sac with easy access to I 4, 408, downtown Orlando, UCF, and both Orlando International and Executive Airports. Inside, enjoy a modern, open layout with thoughtful updates, including a brand new kitchen with updated appliances and ample cabinet space. A versatile flex room can serve as an office, craft room, or whatever you need. Recent updates include a new roof, updated AC, and an upgraded electrical system for worry free living. The large master suite features a spacious walk in closet, and the updated pool and patio offer a private retreat for relaxation or outdoor entertaining. Features: Move in ready with updates throughout, New roof, updated AC, and electrical system, Brand new kitchen appliances, Spacious walk in master closet, Pool & patio for outdoor enjoyment. Dont miss this charming home in an unbeatable location! Publix, hardware, pizza etc nearby along with many restaurants to choose from. Convenient to Lake Underhill.
Payment Calculator
- Principal & Interest -
- Property Tax $
- Home Insurance $
- HOA Fees $
- Monthly -
Features
Building and Construction
- Covered Spaces: 0.00
- Exterior Features: Lighting, Sidewalk, Sliding Doors
- Fencing: Chain Link, Fenced, Wood
- Flooring: Carpet, Ceramic Tile, Laminate
- Living Area: 1541.00
- Roof: Shingle
Land Information
- Lot Features: Cleared, Cul-De-Sac, Irregular Lot, Landscaped, Level, Paved
School Information
- High School: Boone High
- Middle School: Roberto Clemente Middle
- School Elementary: Dover Shores Elem
Garage and Parking
- Garage Spaces: 2.00
- Parking Features: Driveway
Eco-Communities
- Pool Features: Gunite, In Ground
- Water Source: Public
Utilities
- Carport Spaces: 0.00
- Cooling: Central Air
- Heating: Central
- Pets Allowed: Yes
- Sewer: Public Sewer
- Utilities: BB/HS Internet Available, Cable Available, Electricity Connected, Public
Finance and Tax Information
- Home Owners Association Fee: 0.00
- Net Operating Income: 0.00
- Tax Year: 2023
Other Features
- Appliances: Cooktop, Dishwasher, Dryer, Electric Water Heater, Microwave, Range, Range Hood, Refrigerator, Washer
- Country: US
- Furnished: Unfurnished
- Interior Features: Ceiling Fans(s), Eat-in Kitchen, Primary Bedroom Main Floor, Walk-In Closet(s)
- Legal Description: DOVER COVE 6/120 LOT 7 (LESS N 0.5 FT)
- Levels: One
- Area Major: 32807 - Orlando/Azalea Park/Park Manor
- Occupant Type: Vacant
- Parcel Number: 33-22-30-2146-00-070
- Style: Traditional
- View: Pool
- Zoning Code: R-1A/AN
Nearby Subdivisions
Arcadia Acres Sec 01
Arcadia Terrace
Azalea Park Annex Rep
Azalea Park Rep
Azalea Park Sec 02
Azalea Park Sec 03
Azalea Park Sec 06
Dover Cove
Dover Manor
Ebans Preserve Ph 04 4441
Engelwood Park
Florida Villas
Forsyth Cove
Ivanhoe Estates
Lake Barton Park
Leawood
Monterey Sub
Orange County
Pine Acres Sub
Pine Grove Estates
Pines
Replat Monterey Sub
Rich Moor Villas At Goldenrod
Rockledge First Add
Tiffany Acres
Tiffany Terrace
Tuscany Pointe Ph 01
Villas Costa Del Sol

- Jarrod Cruz, ABR,AHWD,BrkrAssc,GRI,MRP,REALTOR ®
- Tropic Shores Realty
- Unlock Your Dreams
- Mobile: 813.965.2879
- Mobile: 727.514.7970
- unlockyourdreams@jarrodcruz.com

