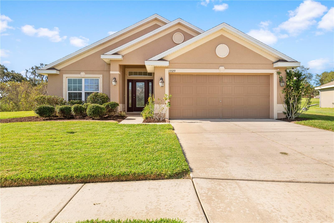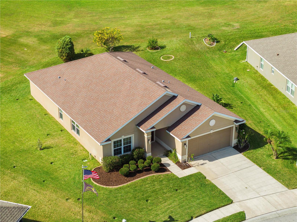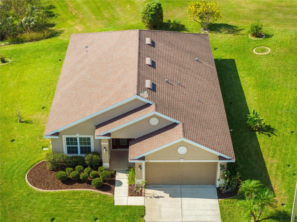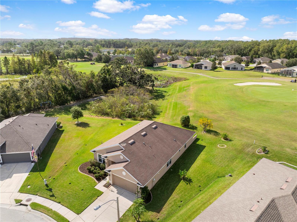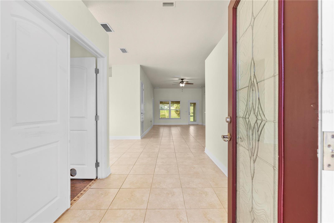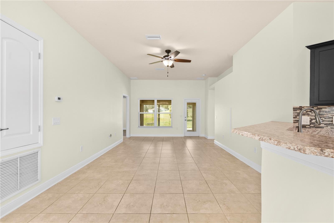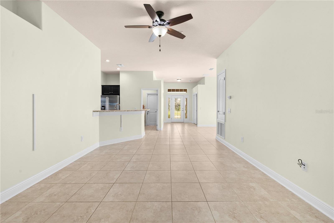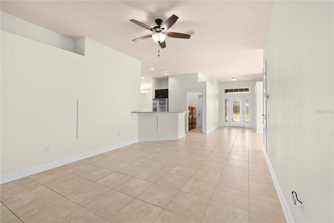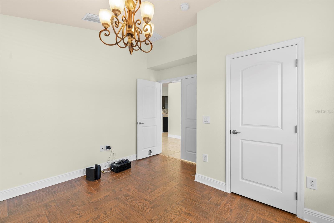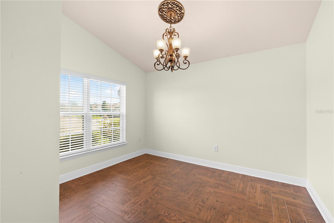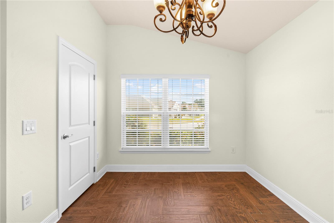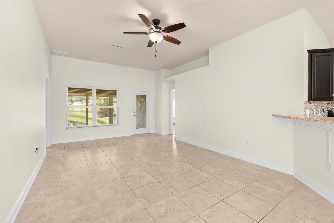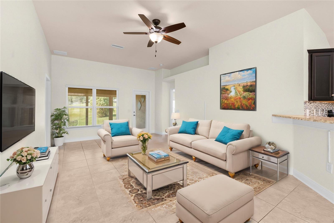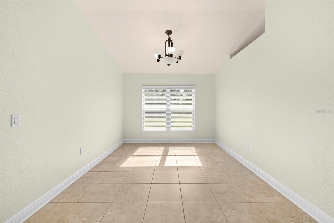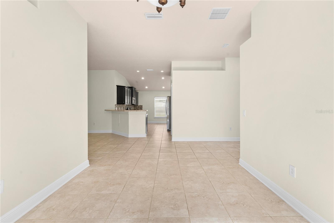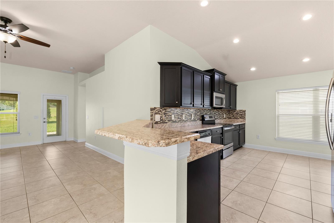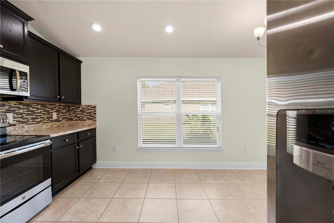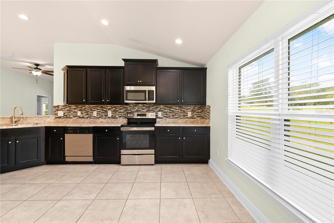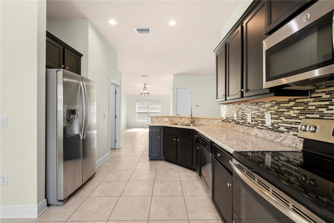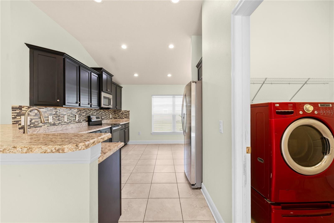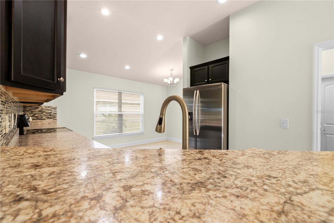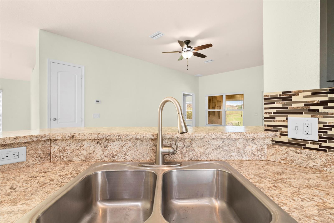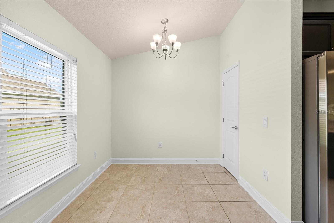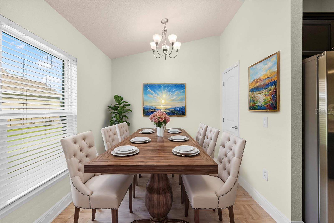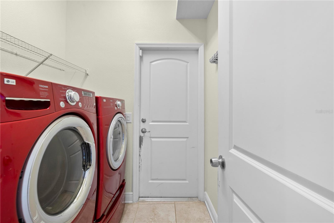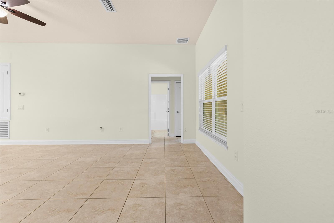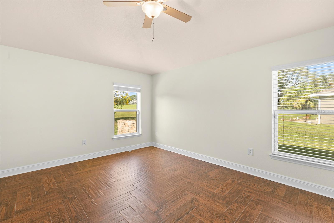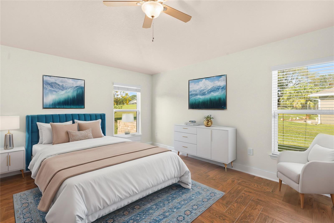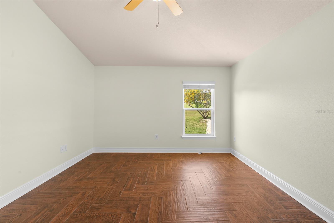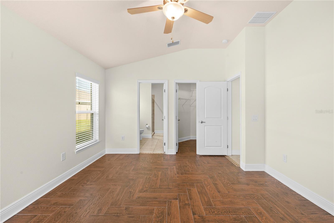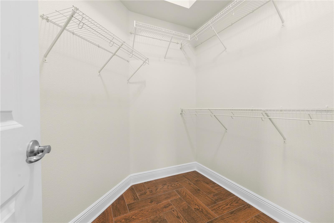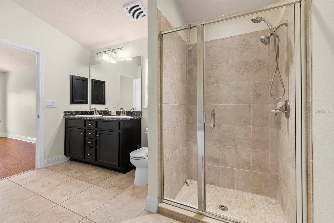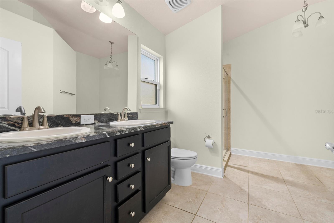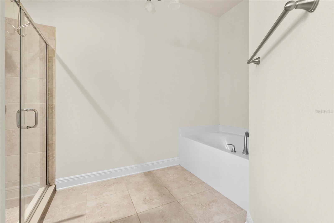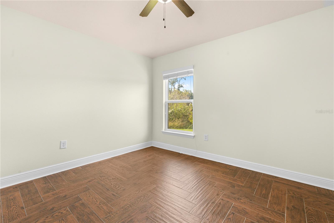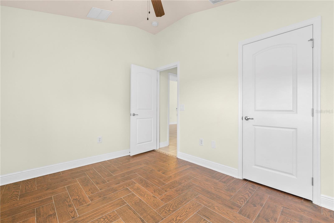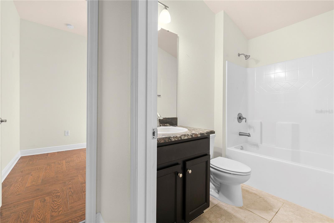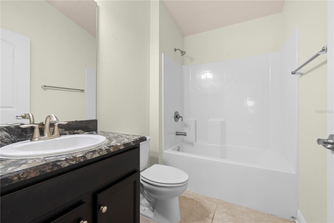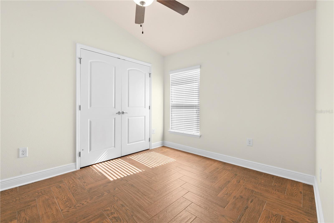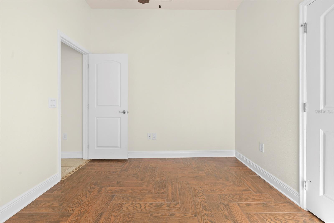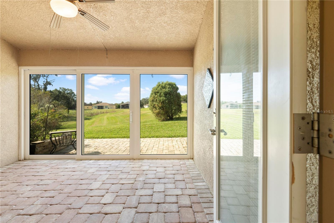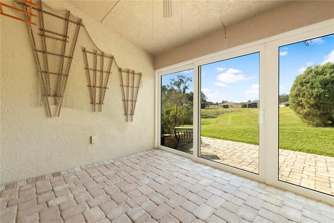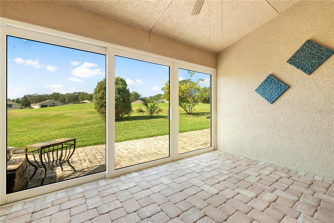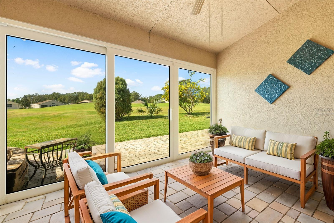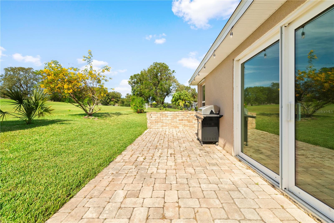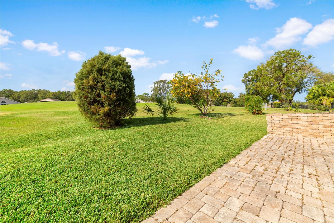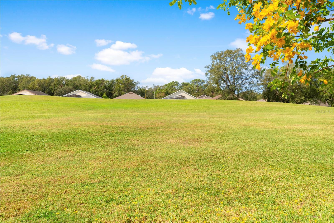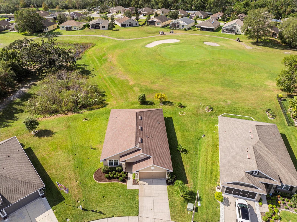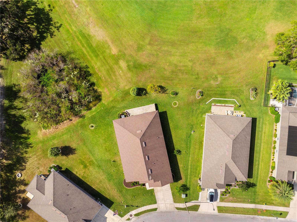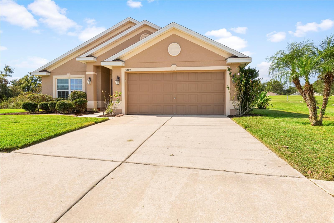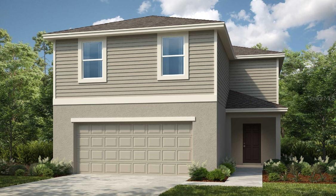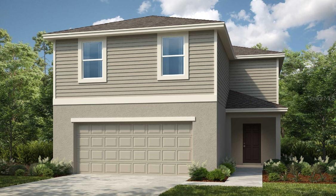13329 Niti Drive, HUDSON, FL 34669
Property Photos
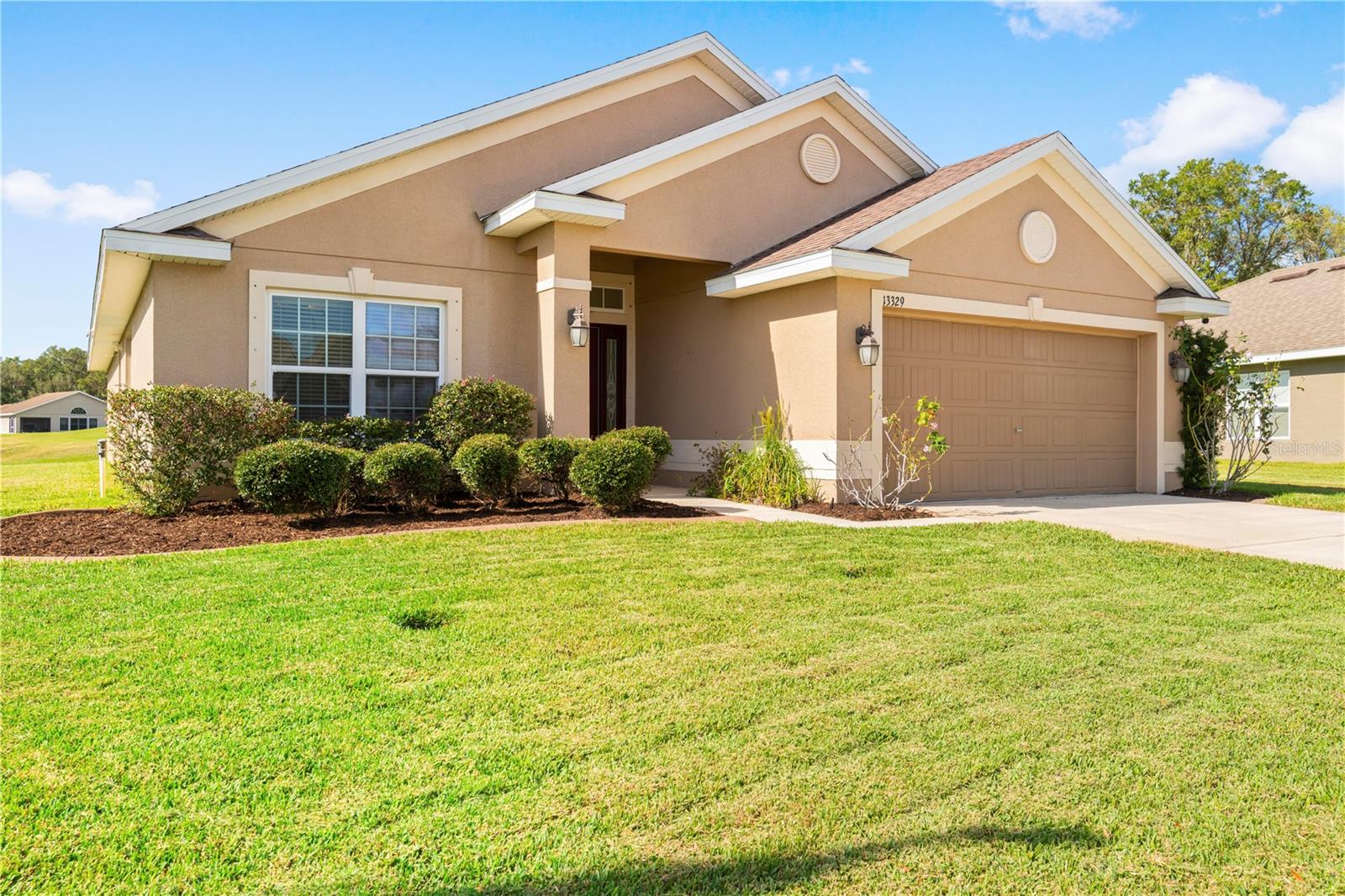
Would you like to sell your home before you purchase this one?
Priced at Only: $359,000
For more Information Call:
Address: 13329 Niti Drive, HUDSON, FL 34669
Property Location and Similar Properties
- MLS#: TB8321493 ( Residential )
- Street Address: 13329 Niti Drive
- Viewed: 5
- Price: $359,000
- Price sqft: $197
- Waterfront: No
- Year Built: 2016
- Bldg sqft: 1820
- Bedrooms: 4
- Total Baths: 2
- Full Baths: 2
- Garage / Parking Spaces: 2
- Days On Market: 36
- Additional Information
- Geolocation: 28.3514 / -82.6026
- County: PASCO
- City: HUDSON
- Zipcode: 34669
- Subdivision: Reserve At Meadow Oaks
- Elementary School: Hudson Primary Academy (K 3)
- Middle School: Hudson Middle PO
- High School: Hudson High PO
- Provided by: US REALTY HUB LLC
- Contact: J Santana
- 407-900-1001

- DMCA Notice
-
DescriptionBeautiful 4 Bedroom, 2 Bath home located in the Reserve of Meadow Oaks. Ceramic tile throughout entire home. Bedrooms have wood grained ceramic tile. Front room of home could be used as an office or additional bedroom. Stainless steel appliances including: Range, Microwave, Dishwasher and Refrigerator. Washer and Dryer included. Open floor plan with high ceilings. Solid wood cabinets. Back patio was converted into a sunroom with Hurricane Sliding glass doors and an AC vent, giving the house an extra ~200 sq ft of living space. House is located on the 16th green of the Meadow Oaks Golf Course. Water piping is set up for a water treatment system. Irrigation system and motion censored lights surrounding the exterior of home. French drains. Neighborhood is gated. ~10 minutes from the Suncoast. The Hudson area is seeing growth and development, which would make this a desirable location.
Payment Calculator
- Principal & Interest -
- Property Tax $
- Home Insurance $
- HOA Fees $
- Monthly -
Features
Building and Construction
- Covered Spaces: 0.00
- Exterior Features: Hurricane Shutters, Sliding Doors
- Flooring: Ceramic Tile
- Living Area: 1820.00
- Roof: Shingle
School Information
- High School: Hudson High-PO
- Middle School: Hudson Middle-PO
- School Elementary: Hudson Primary Academy (K-3)
Garage and Parking
- Garage Spaces: 2.00
Eco-Communities
- Water Source: Public
Utilities
- Carport Spaces: 0.00
- Cooling: Central Air
- Heating: Central, Electric
- Pets Allowed: Cats OK, Dogs OK
- Sewer: Public Sewer
- Utilities: Cable Available, Electricity Connected, Public
Amenities
- Association Amenities: Cable TV, Clubhouse, Gated, Golf Course, Pickleball Court(s), Pool, Racquetball, Tennis Court(s)
Finance and Tax Information
- Home Owners Association Fee Includes: Cable TV, Pool, Internet, Trash
- Home Owners Association Fee: 184.00
- Net Operating Income: 0.00
- Tax Year: 2023
Other Features
- Appliances: Dishwasher, Disposal, Dryer, Electric Water Heater, Exhaust Fan, Microwave, Range, Refrigerator, Washer
- Association Name: Gail Dasher
- Association Phone: 727-942-1906
- Country: US
- Interior Features: Ceiling Fans(s), Open Floorplan, Thermostat, Walk-In Closet(s)
- Legal Description: RESERVE AT MEADOW OAKS UNIT THREE PB 65 PG 006 LOT 2
- Levels: One
- Area Major: 34669 - Hudson/Port Richey
- Occupant Type: Vacant
- Parcel Number: 33-24-17-0100-00000-0020
- Zoning Code: MPUD
Similar Properties
Nearby Subdivisions
Fairway Villas At Meadow Oaks
Fairway Villasmdw Oaks
Greenside Village
Highlands
Lakeside Ph 1a 2a 05
Lakeside Ph 1b 2b
Lakeside Ph 3
Lakeside Ph 4
Lakewood Acres
Meadow Oaks
Not In Hernando
Not On List
Palm Wind
Parkwood Acres
Pine Ridge
Preserve At Fairway Oaks
Reserve At Meadow Oaks
Shadow Lakes
Shadow Lakes Estates
Shadow Ridge
Shadow Run
Sugar Creek
The Preserve At Fairway Oaks
Verandahs

- Jarrod Cruz, ABR,AHWD,BrkrAssc,GRI,MRP,REALTOR ®
- Tropic Shores Realty
- Unlock Your Dreams
- Mobile: 813.965.2879
- Mobile: 727.514.7970
- unlockyourdreams@jarrodcruz.com

