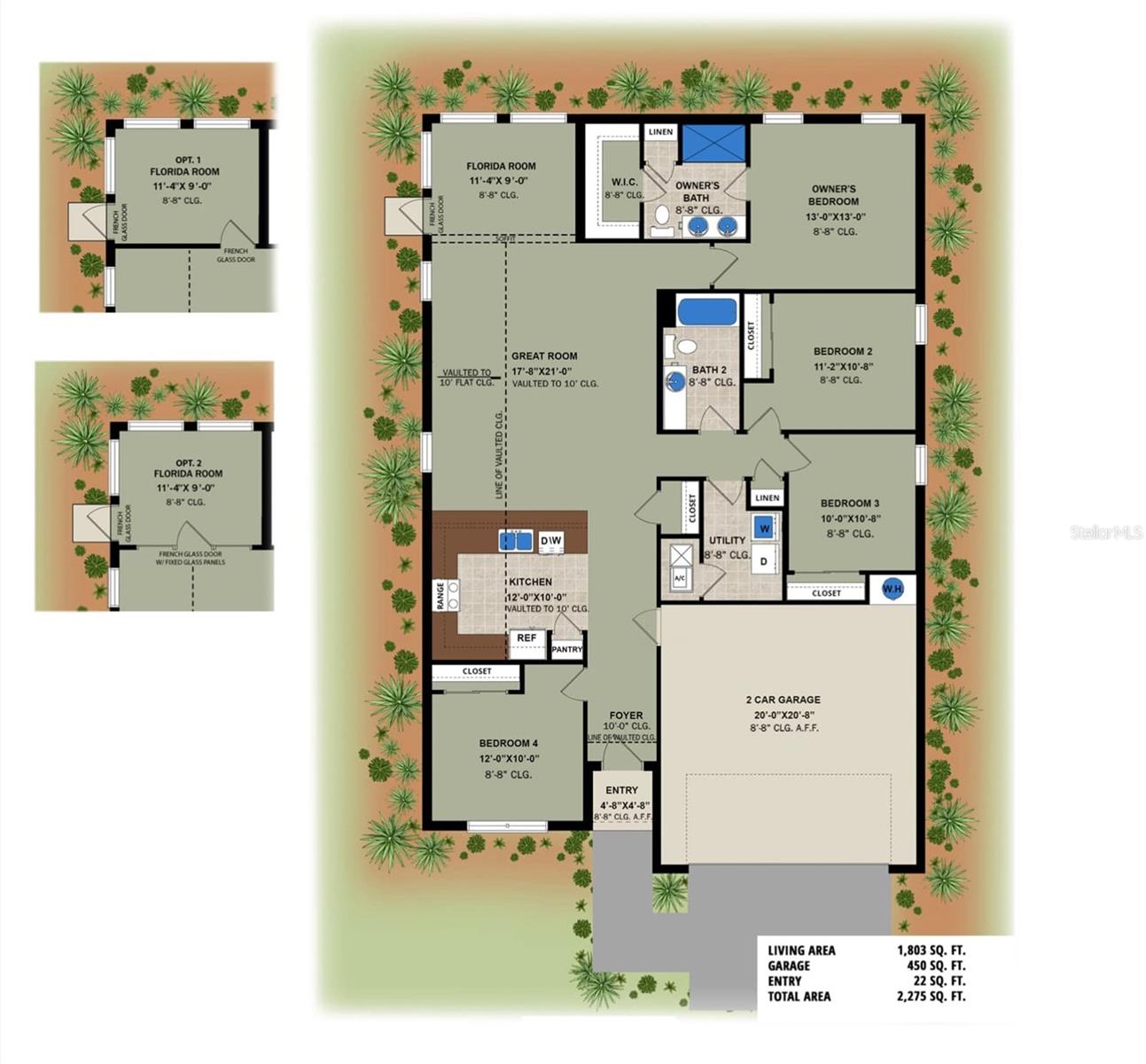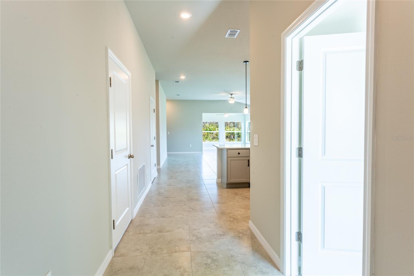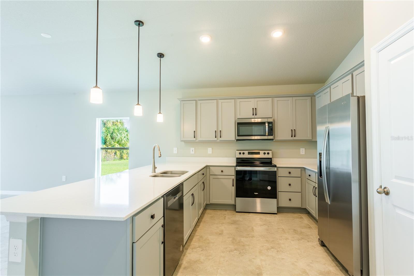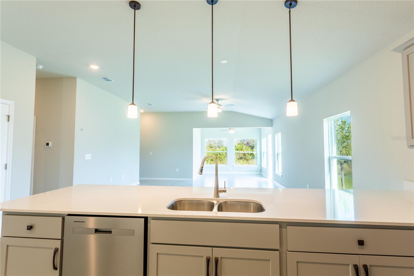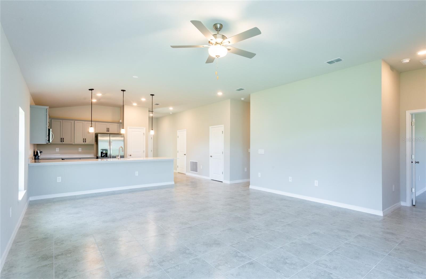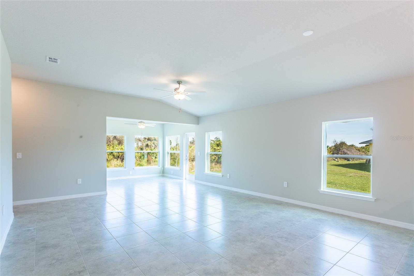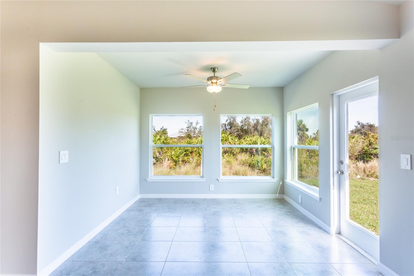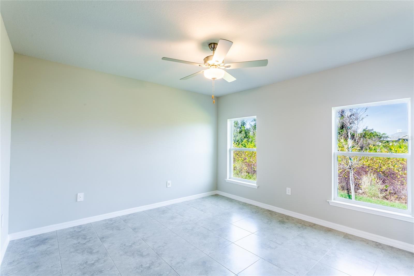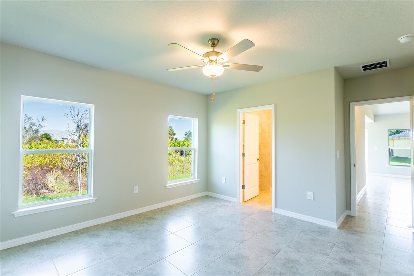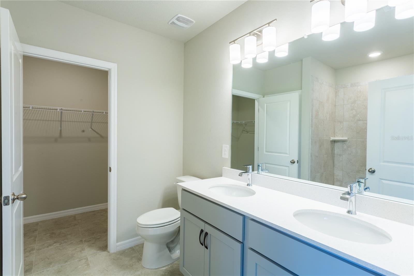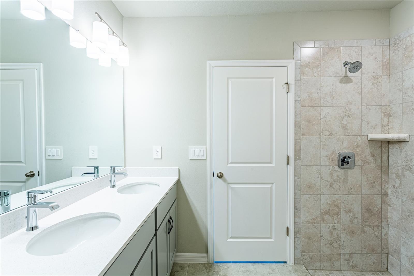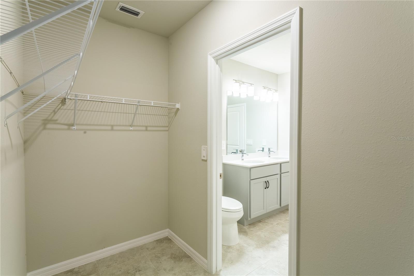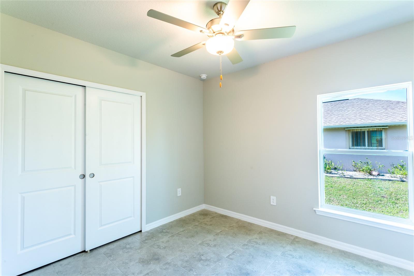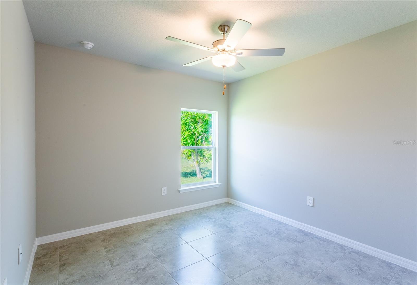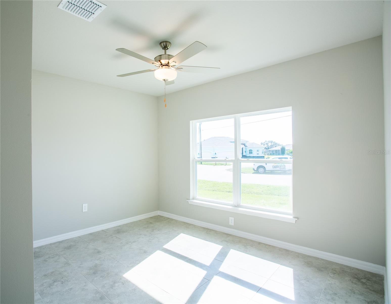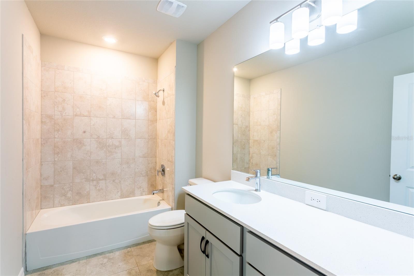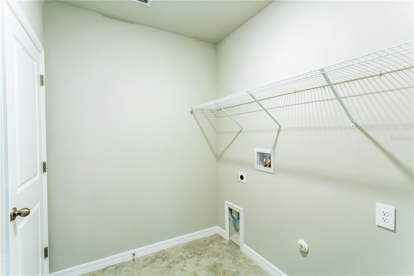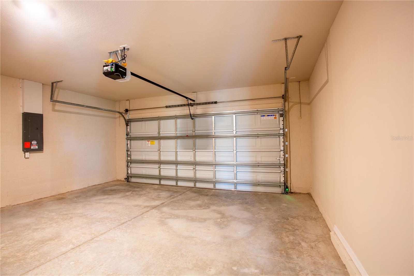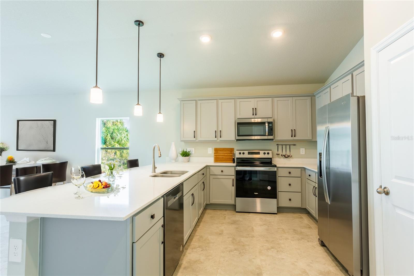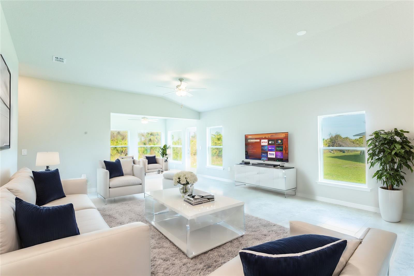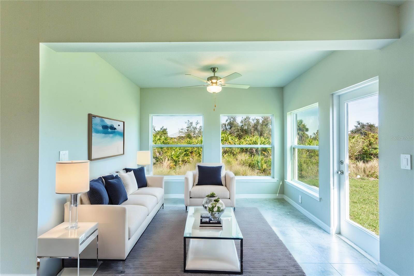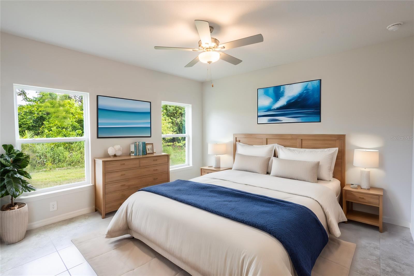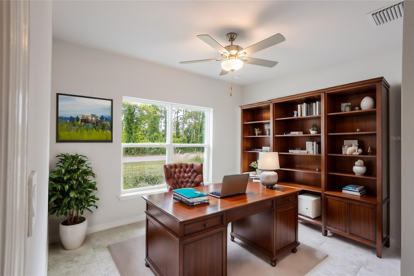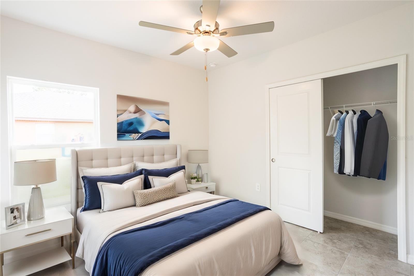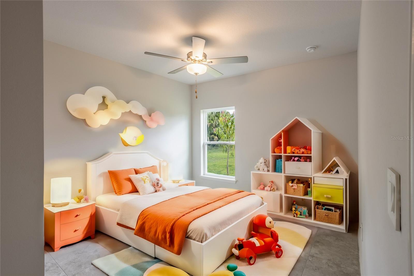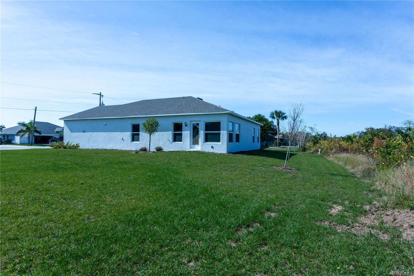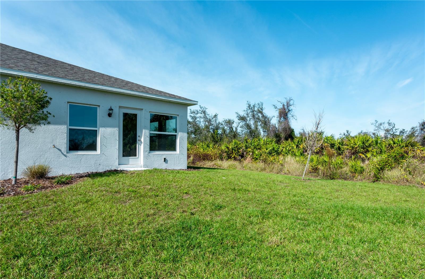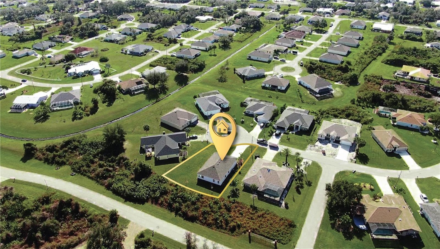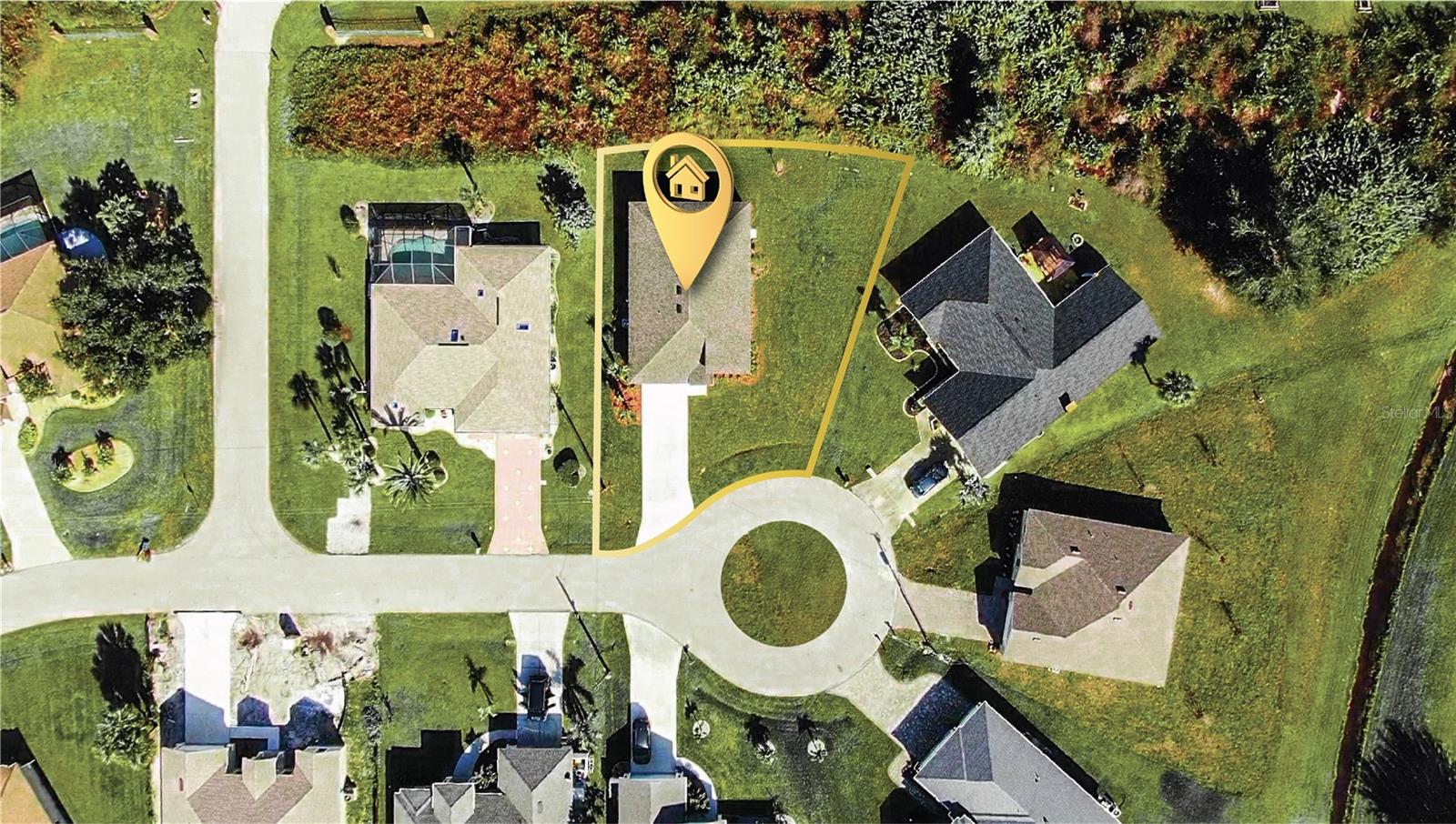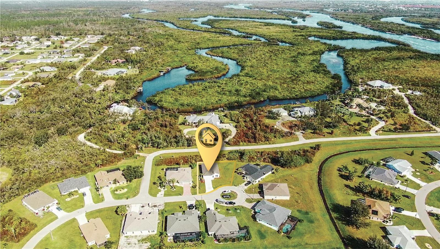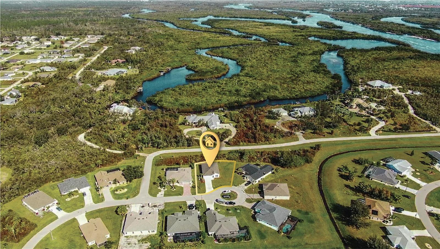285 Porto Alegre Street, PUNTA GORDA, FL 33983
Property Photos
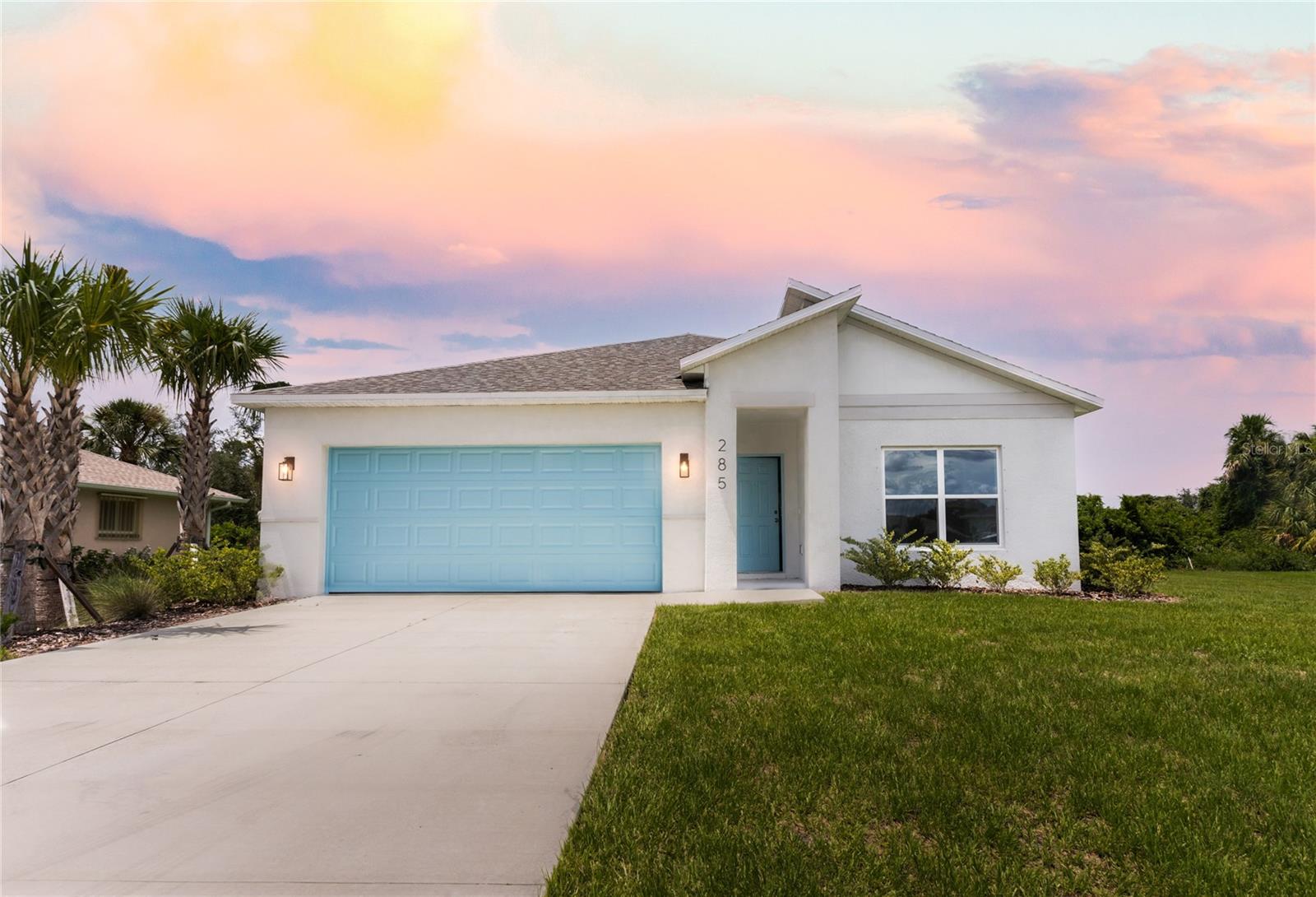
Would you like to sell your home before you purchase this one?
Priced at Only: $359,000
For more Information Call:
Address: 285 Porto Alegre Street, PUNTA GORDA, FL 33983
Property Location and Similar Properties
- MLS#: TB8320446 ( Residential )
- Street Address: 285 Porto Alegre Street
- Viewed: 5
- Price: $359,000
- Price sqft: $158
- Waterfront: No
- Year Built: 2023
- Bldg sqft: 2275
- Bedrooms: 4
- Total Baths: 2
- Full Baths: 2
- Garage / Parking Spaces: 2
- Days On Market: 61
- Additional Information
- Geolocation: 27.0242 / -81.9981
- County: CHARLOTTE
- City: PUNTA GORDA
- Zipcode: 33983
- Subdivision: Punta Gorda Isles Sec 20
- Provided by: CARPENTER REALTY LLC
- Contact: Ron Carpenter, Jr.
- 813-323-3330

- DMCA Notice
-
Description***NEW CONSTRUCTION, NO WAIT, MOVE IN READY!*** Elevate your lifestyle with the opulence of the Sanibel II floorplan presented by Carpenter Homesa masterpiece within the Florida Living Series, certified by the Florida Green Building Coalition (FGBC). This home features 4 bedrooms and 2 full bathrooms. This dream home is designed and built to immerse you in luxury. As you enter, a beautiful kitchen welcomes you, with an expansive, oversized bar that seamlessly flows into the living and dining area. The finesse of soft close, Painted Pewter 36" cabinets, and upgraded Blanco Matrix quartz countertops add a functional touch of luxury to the kitchen. Kitchen upgrades include a Moen Sleek spot resistant stainless steel kitchen faucet, garbage disposal, and sleek stainless steel energy efficient appliances. This home exudes sophistication with a vaulted ceiling that unveils a spacious Florida Room, creating an indoor outdoor haven. Additionally, Carpenter Homes provides an upgraded lighting package including bronze pendants over the kitchen bar, and brushed nickel vanity fixtures in both bathrooms, accenting the overall lighting design. Brushed steel finish ceiling fans in each bedroom, as well as the great room, helps to circulate air flow and keep you cool in the Florida weather. Complimenting the expansive living area is Magnisi White 18x18 ceramic tile flooring. The Owner's suite is a sanctuary of indulgence, showcasing dual sinks, impeccably tiled Magnisi White 8x12 walls in the shower, and a generously sized walk in closet. The home boasts Magnisi White 8x12 upgraded tiled walls in in the second bath/shower, a Blanco Matrix quartz vanity top, and Moen Genta LX chrome faucets and shower/tub trim kits. The ampleness of this home continues with a utility room, and additions such as energy efficient R 4.1 insulation on concrete exterior walls, Taexx tubes for pest control, and fabric hurricane shutters for every window. The Florida friendly landscaped yard is complemented by an irrigation system with a rain sensor to help maximize efficiency. The expansive 2 car garage, complete with garage door opener and two remotes, not only provides ample space for your everyday needs, but also ensures the utmost convenience and versatility for all your storage and parking requirements. Step into a world where extravagance meets eco conscious livingyour forever home awaits, a testament to timeless elegance and modern sustainability. Available to view any time.
Payment Calculator
- Principal & Interest -
- Property Tax $
- Home Insurance $
- HOA Fees $
- Monthly -
Features
Building and Construction
- Covered Spaces: 0.00
- Exterior Features: Garden, Hurricane Shutters, Irrigation System, Lighting, Other, Sidewalk, Sliding Doors
- Flooring: Ceramic Tile
- Living Area: 1803.00
- Roof: Shingle
Property Information
- Property Condition: Completed
Land Information
- Lot Features: Cleared
Garage and Parking
- Garage Spaces: 2.00
- Parking Features: Covered, Driveway, Garage Door Opener
Eco-Communities
- Green Energy Efficient: Appliances, Construction, HVAC, Insulation, Lighting, Roof, Thermostat, Water Heater, Windows
- Water Source: Public
Utilities
- Carport Spaces: 0.00
- Cooling: Central Air
- Heating: Central, Electric
- Pets Allowed: Cats OK, Dogs OK
- Sewer: Public Sewer
- Utilities: Cable Available, Electricity Connected, Public, Sewer Connected, Street Lights, Water Connected
Finance and Tax Information
- Home Owners Association Fee: 13.00
- Net Operating Income: 0.00
- Tax Year: 2023
Other Features
- Appliances: Dishwasher, Disposal, Electric Water Heater, Exhaust Fan, Ice Maker, Microwave, Range, Refrigerator
- Association Name: Melissa Casta
- Country: US
- Interior Features: Attic Ventilator, Ceiling Fans(s), Eat-in Kitchen, High Ceilings, In Wall Pest System, Living Room/Dining Room Combo, Open Floorplan, Pest Guard System, Primary Bedroom Main Floor, Solid Surface Counters, Solid Wood Cabinets, Stone Counters, Thermostat, Vaulted Ceiling(s), Walk-In Closet(s), Window Treatments
- Legal Description: PGI 020 0535 0036 PUNTA GORDA ISLES SEC20 BLK535 LT36 735/90 2716/1368 2961/2061 CT3895/545 3902/1512 3918/547 3948/1328 TD4390/198 4540/106 4649/36 4913/1649
- Levels: One
- Area Major: 33983 - Punta Gorda
- Occupant Type: Vacant
- Parcel Number: 402303403002
- Style: Coastal, Craftsman, Florida
- Zoning Code: RSF3.5
Nearby Subdivisions
4741
Charlotte Shores Condominium
Deep Creek
Deep Creek South
Harb Heights
Harbor Heights
Harbor Heights Sec 09 Pt 01
Harbor Heights Sec 2
Harbour Heights
Harbour Heights Sec 09 Pt 01
Harbour Oaks
Heritage Lake Park
Heritage Lake Park 01 Rep
Herons Cove
Hrbr Heights
Lakeshore Charlotte County Ph
Lakeside Charlotte County
Lakeside Charlotte County Ph 0
Not Applicable
Pine View Villas Deep Creek
Pineview Villas Of Deep Creek
Port Charlotte Sub 23
Punta Gorda
Punta Gorda Ilses Sec 23
Punta Gorda Isles
Punta Gorda Isles Sec 02d
Punta Gorda Isles Sec 20
Punta Gorda Isles Sec 23
Punta Gorda Isles Sec 23deep C
Seagrass

- Jarrod Cruz, ABR,AHWD,BrkrAssc,GRI,MRP,REALTOR ®
- Tropic Shores Realty
- Unlock Your Dreams
- Mobile: 813.965.2879
- Mobile: 727.514.7970
- unlockyourdreams@jarrodcruz.com

