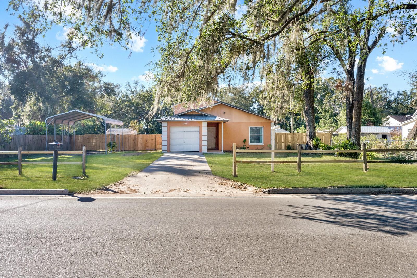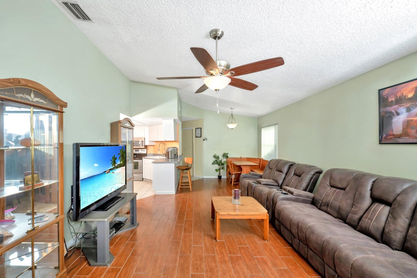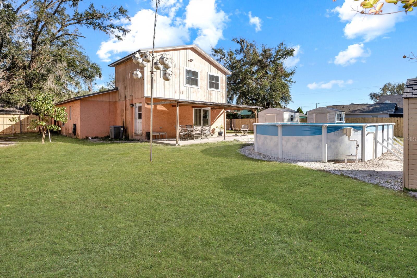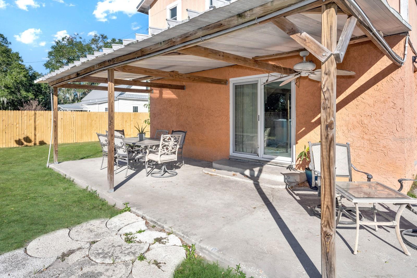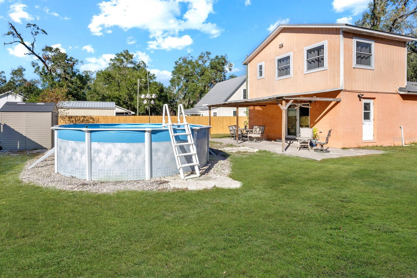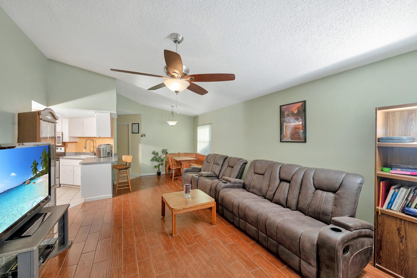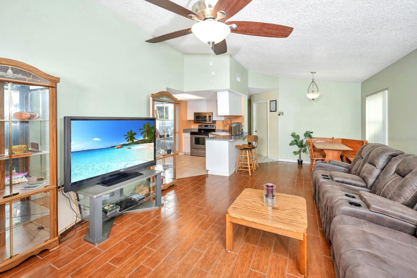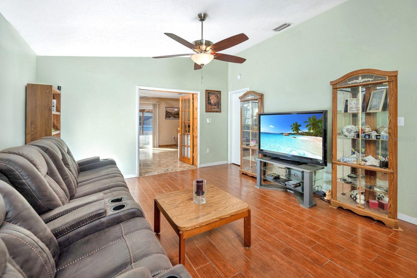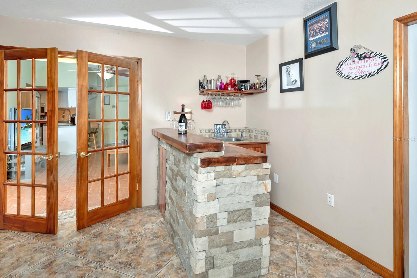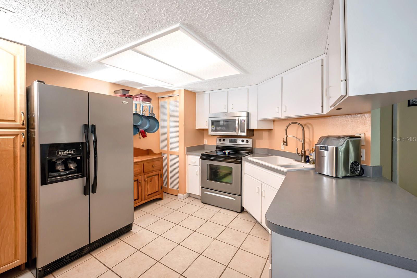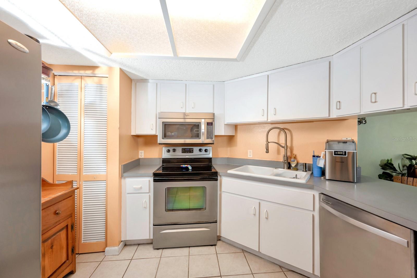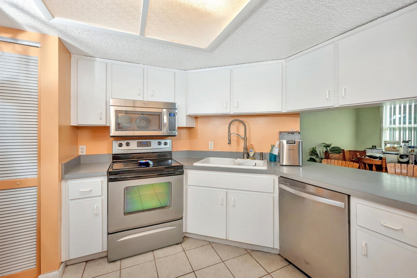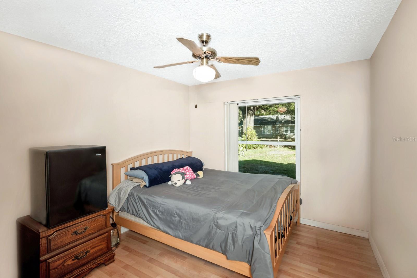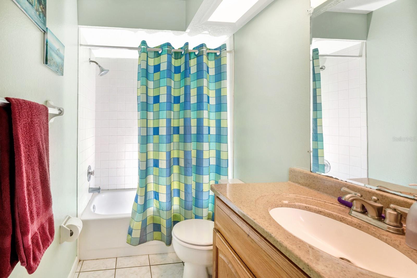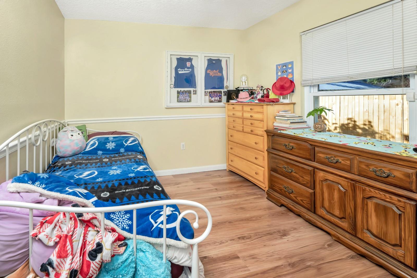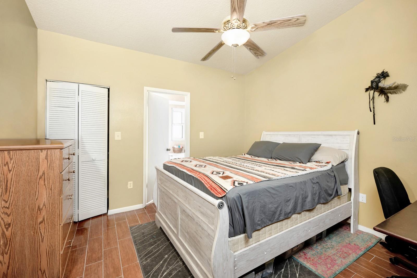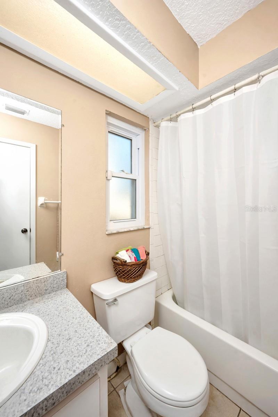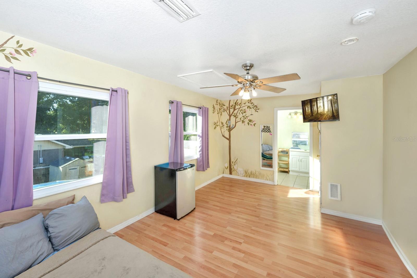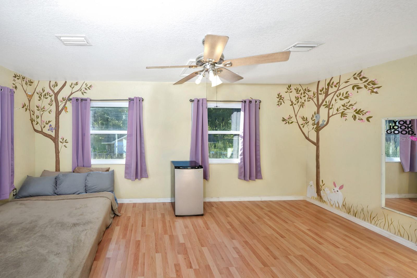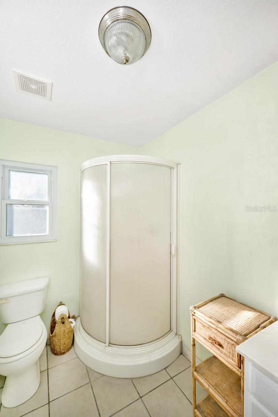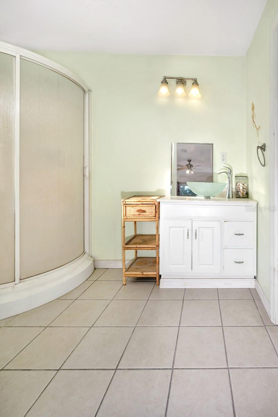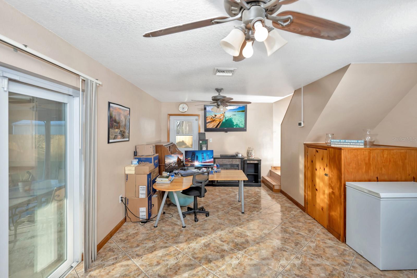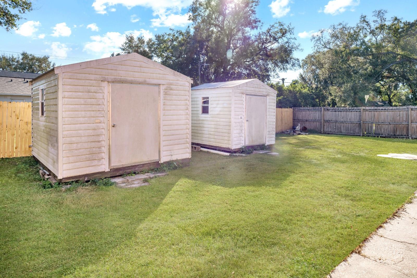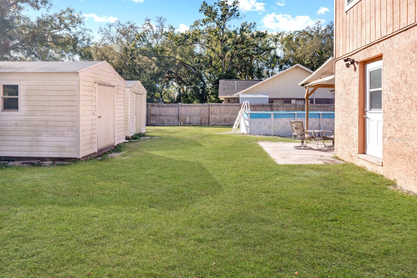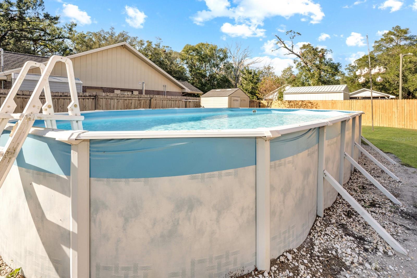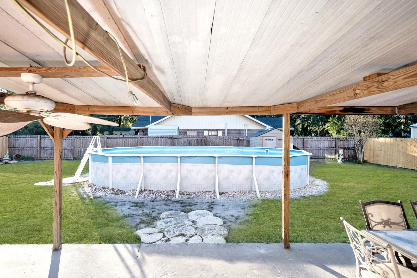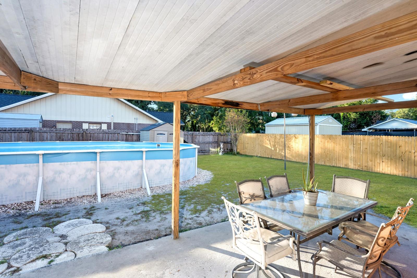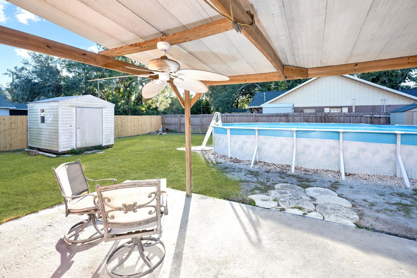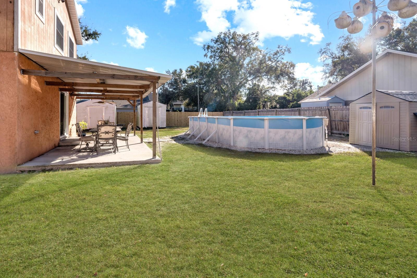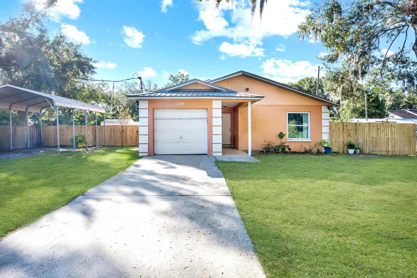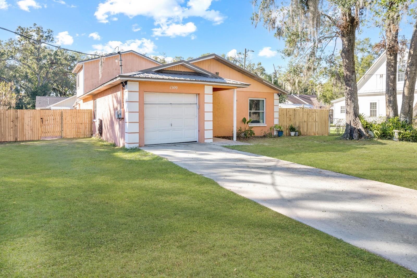1309 Evers Street, PLANT CITY, FL 33563
Property Photos
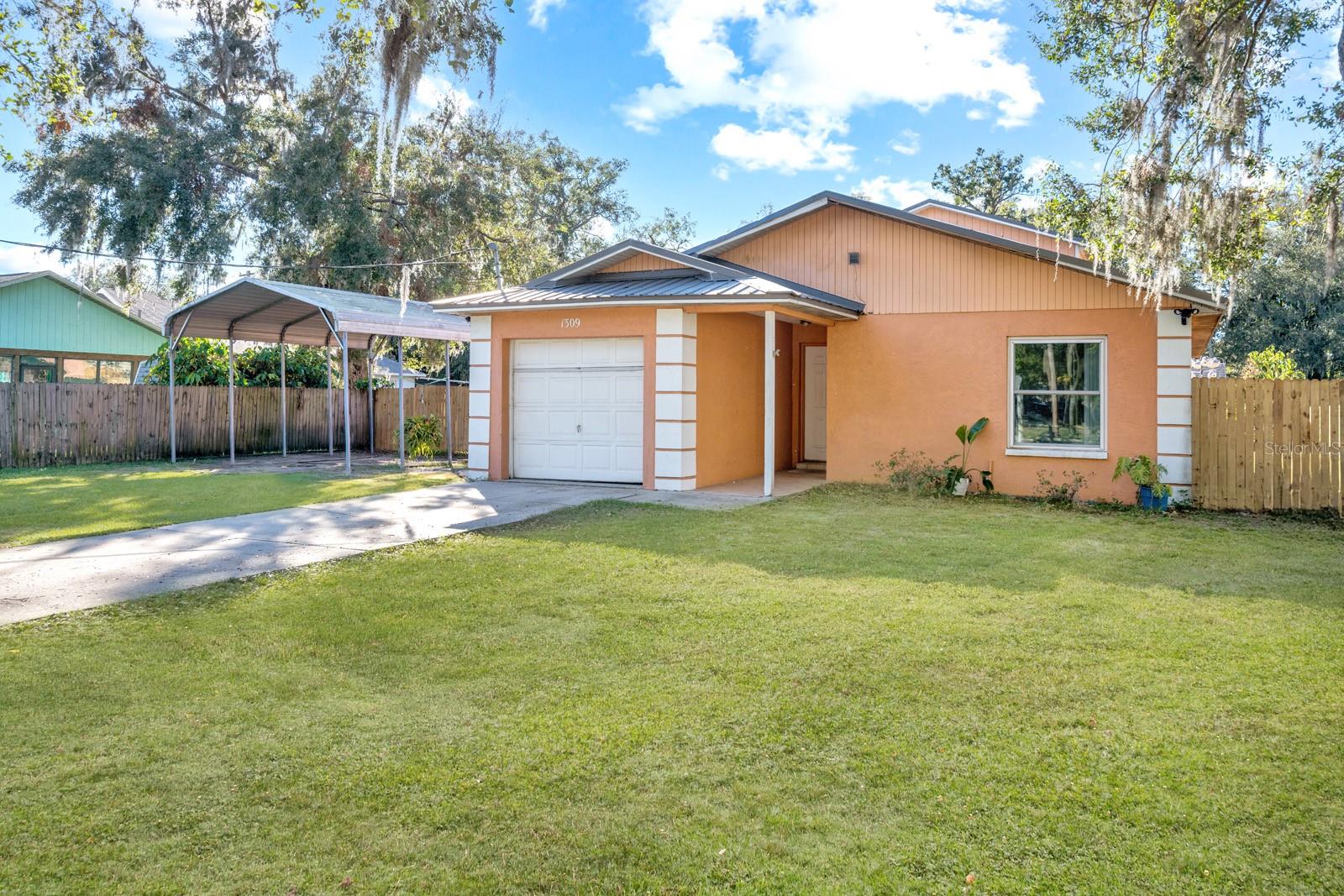
Would you like to sell your home before you purchase this one?
Priced at Only: $320,000
For more Information Call:
Address: 1309 Evers Street, PLANT CITY, FL 33563
Property Location and Similar Properties
- MLS#: TB8319282 ( Residential )
- Street Address: 1309 Evers Street
- Viewed: 18
- Price: $320,000
- Price sqft: $132
- Waterfront: No
- Year Built: 1993
- Bldg sqft: 2432
- Bedrooms: 4
- Total Baths: 3
- Full Baths: 3
- Garage / Parking Spaces: 3
- Days On Market: 46
- Additional Information
- Geolocation: 28.0042 / -82.1237
- County: HILLSBOROUGH
- City: PLANT CITY
- Zipcode: 33563
- Subdivision: Unplatted
- Elementary School: Burney HB
- Middle School: Tomlin HB
- High School: Plant City HB
- Provided by: FLORIDA EXECUTIVE REALTY
- Contact: Chris Morris
- 813-327-7807

- DMCA Notice
-
Description**give yourself a gift this holiday!! ** buy a boat, bring your rv, horse trailer, multipe work vehicles no restrictions! *no hoa! **plus an 18x20 covered carport!! *great location! *close to james redman pkwy *walking distance to stores, shops, restaurants *just shy of 1/3 acre with a huge fenced in backyard with avocado fruit trees, storage sheds, 14x30 above ground pool! **did i mention no hoa/no cdd no restrictions** an abundance of spaces and close to everything **imagine the possibilities** new double pane windows, weatherproof doors, and double pane sliding glass door replace (2019) *new metal roof installed (2017) hvac system replaced (2015) *this 4 bedrooms and 3 bathrooms is set up as a 3 way split, which is great for privacy or multi generational living... Plus a large flex room with a wet bar that could be a theater room (the 55" flat screen tv is included). Sliding glass doors lead out to a 12x25 covered porch for additional outdoor living space overlooking the 14x30 swimming pool! **imagine the possibilities** no carpet throughout the entire house with ceramic tile, porcelain tile planks, and laminate wood flooring throughout. Vaulted ceilings in the main living area and primary bedroom. The completely fenced in backyard is large enough for a swimming pool, a fire pit, and a gazebo or playground and still has plenty of space for the kids, grandkids, and four legged family members to run free and secure!! *been thinking of homesteading? Want to plant a garden or build a chicken coop? **no hoa means no restrictions! **imagine the possibilities** there is a bonus above the bonus room, a separate bedroom and full bath, perfect for a multi generational suite, a private office, or a teen hangout space! *located in the heart of plant city with easy bus access, walk to restaurants, grocery stores, close to the strawberry festival grounds, i 4, usf, hcc, and multiple hospitals! **welcome home! **live the florida lifestyle! **this home is an amazing opportunity for the right buyer! **call your agent today to schedule your private showing! **welcome home!! **
Payment Calculator
- Principal & Interest -
- Property Tax $
- Home Insurance $
- HOA Fees $
- Monthly -
Features
Building and Construction
- Covered Spaces: 0.00
- Exterior Features: Lighting, Private Mailbox, Sliding Doors, Storage
- Fencing: Board, Fenced, Other, Wood
- Flooring: Ceramic Tile, Laminate, Tile
- Living Area: 1828.00
- Other Structures: Other, Shed(s), Storage
- Roof: Metal
Property Information
- Property Condition: Completed
Land Information
- Lot Features: Farm, City Limits, Near Public Transit, Oversized Lot, Paved
School Information
- High School: Plant City-HB
- Middle School: Tomlin-HB
- School Elementary: Burney-HB
Garage and Parking
- Garage Spaces: 1.00
- Parking Features: Boat, Covered, Driveway, Garage Door Opener, Oversized, RV Carport, Workshop in Garage
Eco-Communities
- Pool Features: Above Ground, Vinyl
- Water Source: Public
Utilities
- Carport Spaces: 2.00
- Cooling: Central Air
- Heating: Central, Electric
- Pets Allowed: Cats OK, Dogs OK, Yes
- Sewer: Septic Tank
- Utilities: Cable Available, Electricity Connected, Phone Available, Street Lights, Water Connected
Finance and Tax Information
- Home Owners Association Fee: 0.00
- Net Operating Income: 0.00
- Tax Year: 2023
Other Features
- Appliances: Dishwasher, Microwave, Range, Refrigerator
- Country: US
- Interior Features: Ceiling Fans(s), Kitchen/Family Room Combo, Split Bedroom, Vaulted Ceiling(s), Walk-In Closet(s)
- Legal Description: E 175 FT OF N 85 FT OF S 226.67 FT OF SW 1/4 OF SE 1/4 OF NE 1/4 LESS R/W ON E
- Levels: Two
- Area Major: 33563 - Plant City
- Occupant Type: Owner
- Parcel Number: P-32-28-22-ZZZ-000006-10660.0
- Possession: Close of Escrow
- Style: Contemporary, Ranch
- View: City
- Views: 18
- Zoning Code: R-1A
Nearby Subdivisions
Alabama Sub
Blain Acres
Brown Street Sub
Buffington Sub
Burchwood
Cherry Park Second Add
Chipmans Add To Plant Cit
Citrus Landing
Colonial Woods
Country Hills East
Devane Lowry Sub O
East Side Sub
Forest Park East
Gibson Terrace Resub
Gilchrist Sub
Glendale
Greenville Sub 8
Haggard Sub
Highland Terrace Resubdiv
Hillsboro Park
Kings Village
Lincoln Park
Madison Park
Mc David Terrace
Morrell Park 2nd Add
New Hope Add
North Gibson Terrace
Oak Dale Sub
Oak Hill
Oakwood Estates
Park East
Pinecrest
Piney Oaks Estates Ph One
Robinson Brothers Sub
Rogers Sub
Seminole Lake Estates
Shannon Estates
Small Farms
Stallwood Sub
Sugar Creek Ph I
Sunset Heights Revised Lot 16
Terry Park Ext
Trask E B Sub
Unplatted
Walden Lake
Walden Lake Sub Un 1
Walden Woods Single Family
Washington Park
Water Oak Sub
Wills G B Sub
Woodfield Village
Wrights O S Sub
Young Douglas Add To
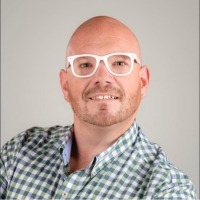
- Jarrod Cruz, ABR,AHWD,BrkrAssc,GRI,MRP,REALTOR ®
- Tropic Shores Realty
- Unlock Your Dreams
- Mobile: 813.965.2879
- Mobile: 727.514.7970
- unlockyourdreams@jarrodcruz.com

