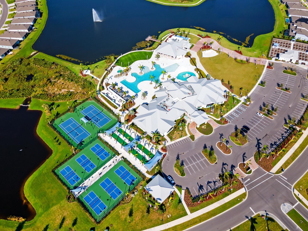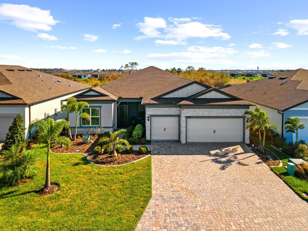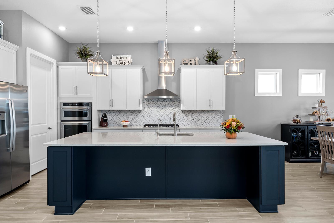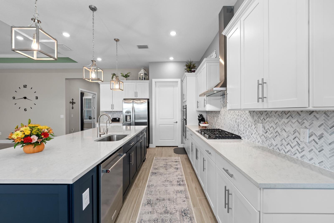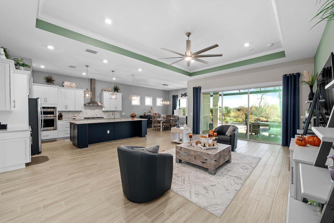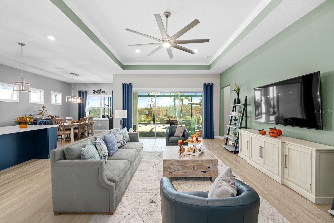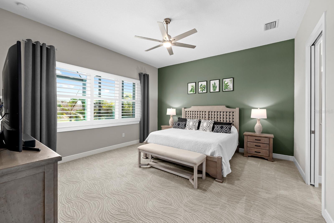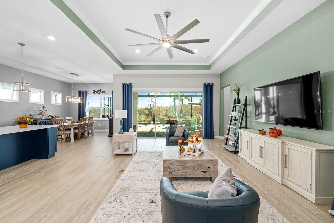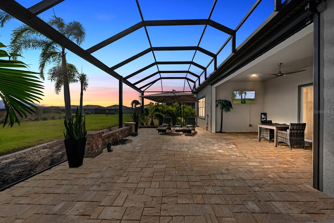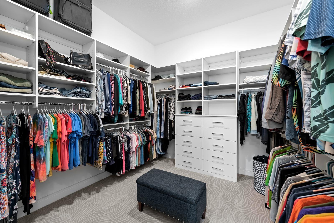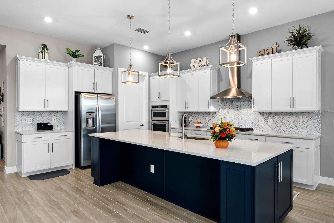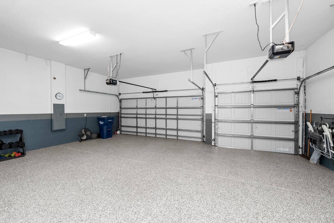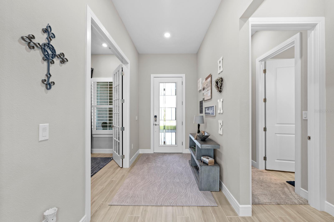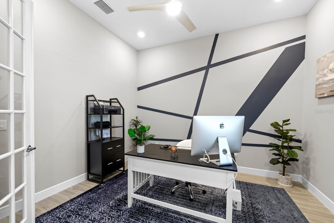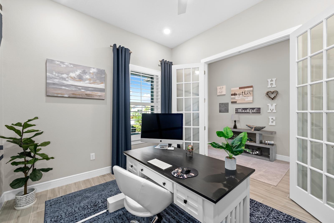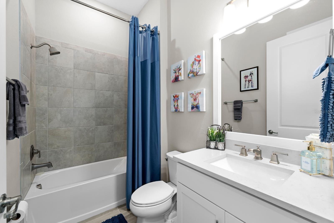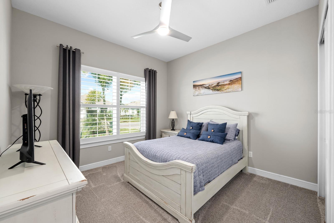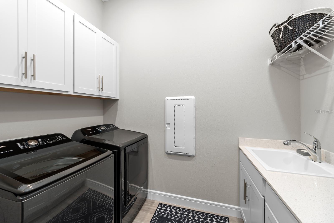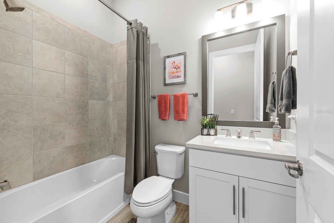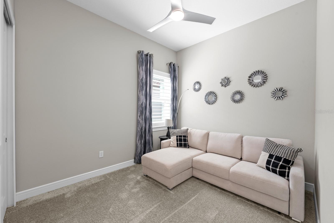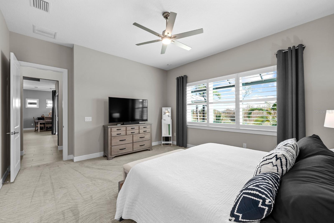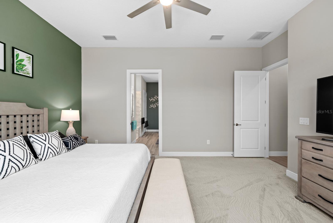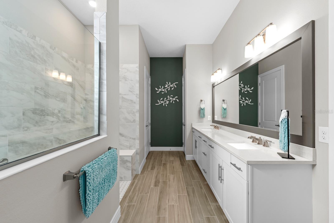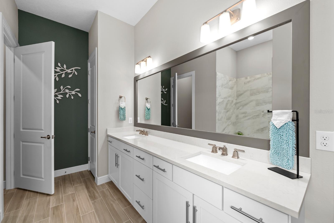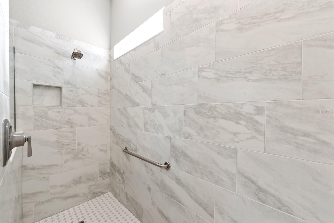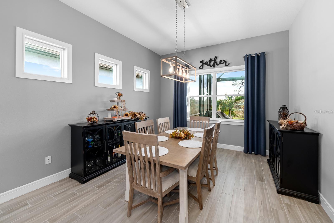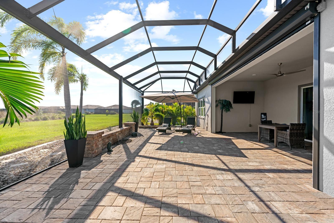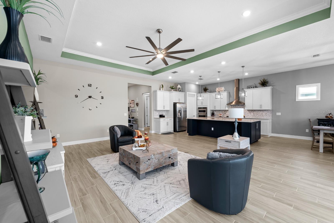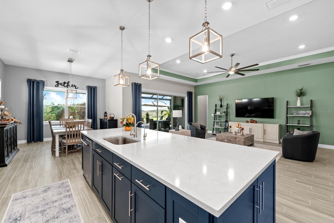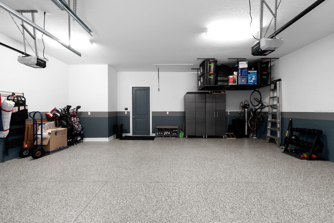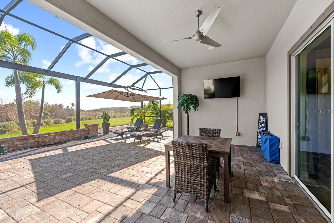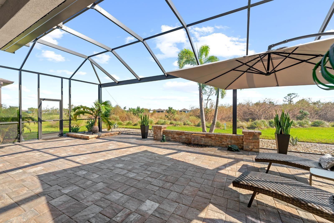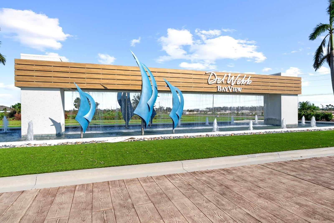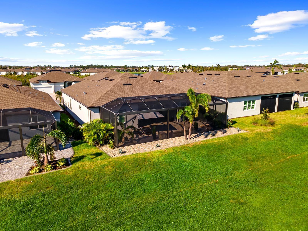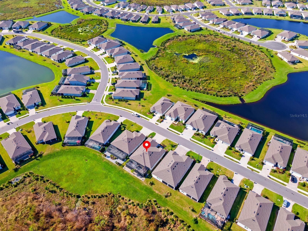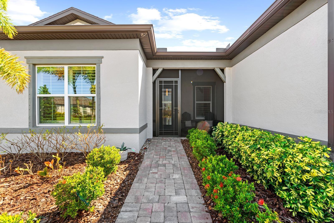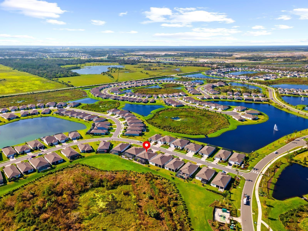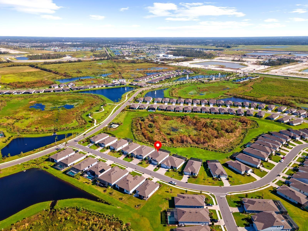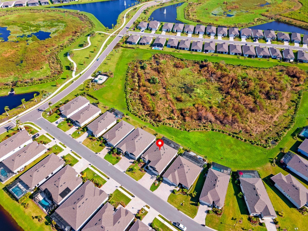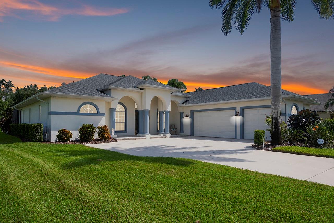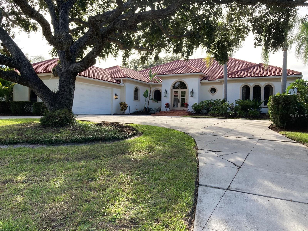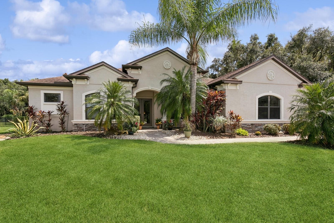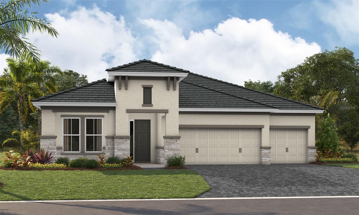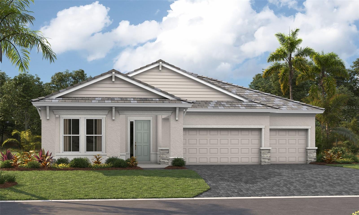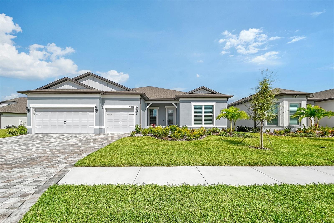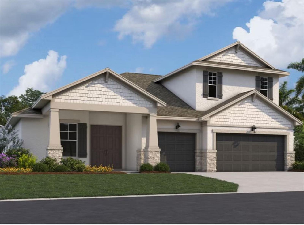8715 Backshore Lane, PARRISH, FL 34219
Property Photos
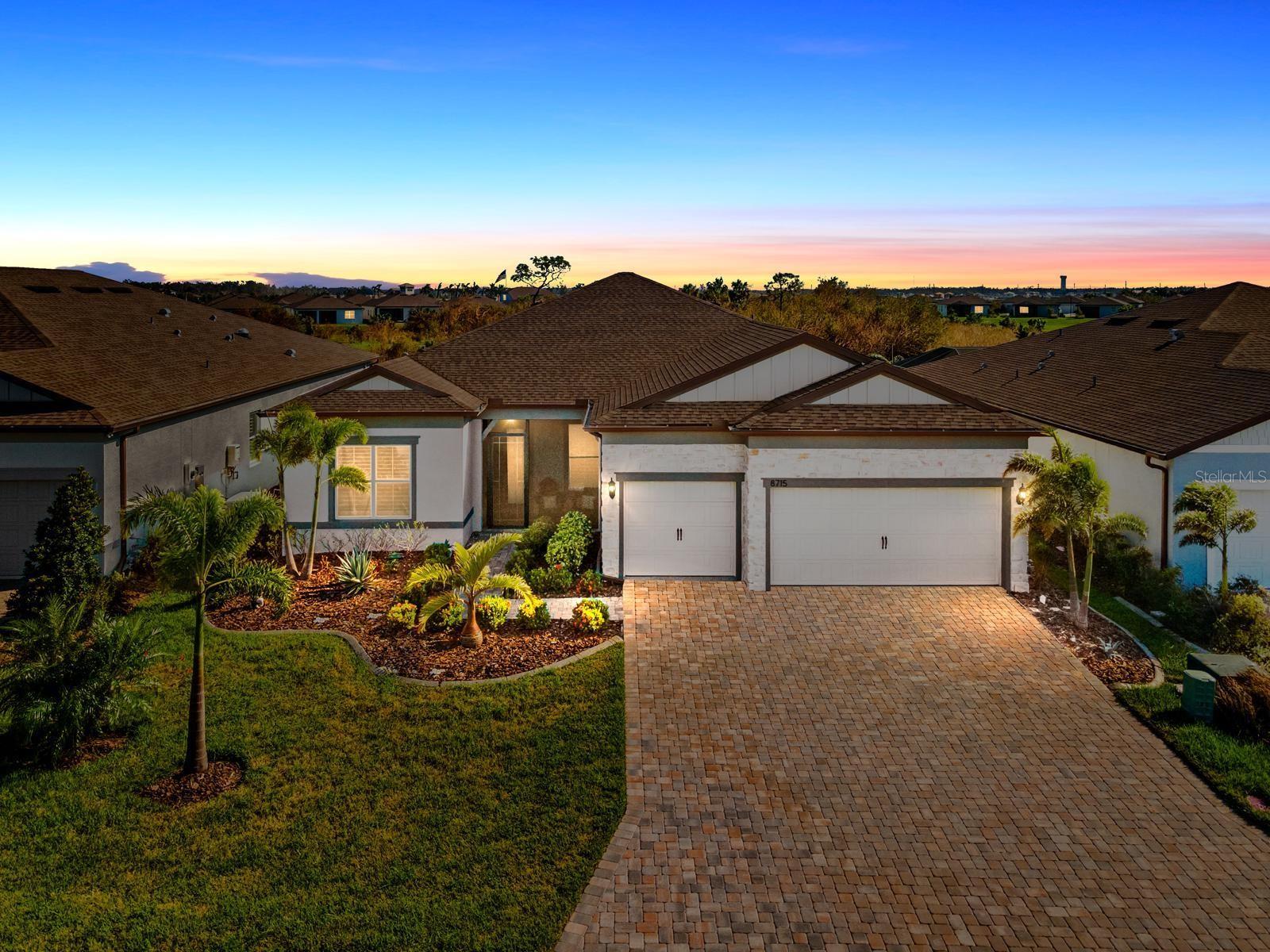
Would you like to sell your home before you purchase this one?
Priced at Only: $807,000
For more Information Call:
Address: 8715 Backshore Lane, PARRISH, FL 34219
Property Location and Similar Properties
- MLS#: TB8311319 ( Residential )
- Street Address: 8715 Backshore Lane
- Viewed: 4
- Price: $807,000
- Price sqft: $325
- Waterfront: No
- Year Built: 2021
- Bldg sqft: 2483
- Bedrooms: 3
- Total Baths: 3
- Full Baths: 3
- Garage / Parking Spaces: 3
- Days On Market: 70
- Additional Information
- Geolocation: 27.607 / -82.4766
- County: MANATEE
- City: PARRISH
- Zipcode: 34219
- Subdivision: Del Webb At Bayview Ph I Subph
- Elementary School: Barbara A. Harvey
- Middle School: Carlos E. Haile
- High School: Parrish Community
- Provided by: PINEYWOODS REALTY LLC
- Contact: William Kerswill
- 813-225-1890

- DMCA Notice
-
DescriptionOne or more photo(s) has been virtually staged. Introducing this exquisite Stellar model home, located in the vibrant Del Webb Bayview 55+ community. This meticulously maintained residence features 3 bedrooms, 3 bathrooms, a versatile flex room, and an inviting open layout that enhances comfort and functionality. As you enter, you'll find an elegant foyer leading to a spacious living room, perfect for relaxation and entertainment. It boasts a tray ceiling, recessed lighting, a 72 ceiling fan, and a convenient floor plug. The chef's kitchen is a true highlight, equipped with 42 cabinets featuring pullouts, soft close drawers, upgraded KitchenAid stainless steel appliancesincluding a built in oven/microwave and cooktopgorgeous quartz countertops, and an oversized island with a reverse osmosis system. A professionally designed walk in pantry adds to the kitchens appeal. The guest suite offers a serene retreat with large windows adorned with plantation shutters, a spacious closet, and a private bathroom. The third bedroom provides privacy and features plantation shutters with easy access to a full bathroom. The owner's suite is a tranquil haven filled with natural light, showcasing plantation shutters, a modern ceiling fan, upgraded carpeting, and a generously sized walk in closet designed with custom shelving and drawers. The luxurious owner's suite bathroom includes a framed mirror, quartz counters, custom cabinets, and a walk in shower with a bench. The laundry room combines functionality and style, featuring upper and lower cabinets and a sink. Throughout the home, youll find numerous upgrades, including wood plank tile flooring and an upgraded Lennox pure air system that effectively removes germs and odors. The garage is thoughtfully designed with a 4 extension, a water softener, a ceiling hung organizational rack, and a durable polyaspartic coated floor. Step outside to the covered lanai, offering 18x48 feet of caged tranquility and picturesque views, set against a preserved conservation area. Imagine relaxing under the included Grand Patio 10' cantilever umbrella, enjoying the soothing sounds of the waterfall and the gentle rustle of nature. The lanai is adorned with bottle palms, motorized hurricane/sun shields, an outdoor ceiling fan, and a gas line for added convenience. Del Webb Bayview offers an impressive array of amenities for a low monthly HOA fee. Residents can enjoy a clubhouse featuring a fitness center, ballroom, clubs, interest groups, planned activities, and an on site restaurant. Outdoor amenities include pickleball, tennis, bocce ball, shuffleboard, a community garden, an amphitheater, a resort style zero entry heated pool, a resistance pool, a spa, a fire pit, and even a dog park!
Payment Calculator
- Principal & Interest -
- Property Tax $
- Home Insurance $
- HOA Fees $
- Monthly -
Features
Building and Construction
- Builder Model: Stellar
- Builder Name: Pulte
- Covered Spaces: 0.00
- Exterior Features: Hurricane Shutters, Irrigation System, Lighting, Rain Gutters, Shade Shutter(s), Sliding Doors, Sprinkler Metered
- Flooring: Carpet, Ceramic Tile
- Living Area: 2483.00
- Roof: Shingle
Property Information
- Property Condition: Completed
Land Information
- Lot Features: Conservation Area, Sidewalk, Paved
School Information
- High School: Parrish Community High
- Middle School: Carlos E. Haile Middle
- School Elementary: Barbara A. Harvey Elementary
Garage and Parking
- Garage Spaces: 3.00
- Parking Features: Driveway, Garage Door Opener, Oversized
Eco-Communities
- Water Source: Public
Utilities
- Carport Spaces: 0.00
- Cooling: Central Air
- Heating: Central, Electric, Natural Gas
- Pets Allowed: Breed Restrictions, Number Limit, Yes
- Sewer: Public Sewer
- Utilities: Cable Connected, Electricity Connected, Natural Gas Connected, Sewer Connected, Sprinkler Meter, Sprinkler Recycled, Street Lights, Underground Utilities
Amenities
- Association Amenities: Cable TV, Clubhouse, Fence Restrictions, Fitness Center, Gated, Lobby Key Required, Maintenance, Optional Additional Fees, Pickleball Court(s), Pool, Security, Shuffleboard Court, Spa/Hot Tub, Tennis Court(s), Wheelchair Access
Finance and Tax Information
- Home Owners Association Fee Includes: Cable TV, Pool, Internet, Maintenance Structure, Maintenance Grounds, Management, Recreational Facilities, Security
- Home Owners Association Fee: 368.29
- Net Operating Income: 0.00
- Tax Year: 2023
Other Features
- Appliances: Built-In Oven, Convection Oven, Cooktop, Dishwasher, Disposal, Exhaust Fan, Kitchen Reverse Osmosis System, Microwave, Range Hood, Tankless Water Heater, Water Softener
- Association Name: ACCESS MANAGEMENT - DEB MASON
- Association Phone: 941-277-5041
- Country: US
- Interior Features: Built-in Features, Ceiling Fans(s), Eat-in Kitchen, High Ceilings, In Wall Pest System, Open Floorplan, Solid Wood Cabinets, Stone Counters, Thermostat, Tray Ceiling(s), Walk-In Closet(s), Window Treatments
- Legal Description: LOT 288, DEL WEBB AT BAYVIEW PH I SUBPH A, B & C PI #6062.1810/9
- Levels: One
- Area Major: 34219 - Parrish
- Occupant Type: Owner
- Parcel Number: 606218109
- Style: Contemporary, Florida, Other
- View: Trees/Woods
- Zoning Code: UNK
Similar Properties
Nearby Subdivisions
0419301 Saltmeadows Ph 1a Lot
Aberdeen
Ancient Oaks
Aviary At Rutland Ranch
Aviary At Rutland Ranch Ph 1a
Aviary At Rutland Ranch Ph Iia
Bella Lago
Bella Lago Ph I
Bella Lago Ph Ii Subph Iiaia I
Broadleaf
Canoe Creek
Canoe Creek Ph I
Canoe Creek Ph Ii Subph Iia I
Canoe Creek Ph Iii
Canoe Creek Phase I
Chelsea Oaks Ph Ii Iii
Copperstone Ph I
Copperstone Ph Iic
Country River Estates
Creekside Preserve Ii
Cross Creek Ph Id
Crosscreek 1d
Crosscreek Ph I Subph B C
Crosscreek Ph Ia
Crosswind Point
Crosswind Point Ph I
Crosswind Point Ph Ii
Crosswind Ranch
Crosswind Ranch Ph Ia
Del Webb At Bayview
Del Webb At Bayview Ph I Subph
Del Webb At Bayview Ph Ii Subp
Del Webb At Bayview Ph Iii
Del Webb At Bayview Ph Iv
Del Webb At Bayview Phiii
Ellenton Acres
Forest Creek Fennemore Way
Forest Creek Ph I Ia
Forest Creek Ph Iib
Forest Creek Ph Iii
Forest Creekfennemore Way
Fox Chase
Foxbrook Ph I
Foxbrook Ph Ii
Foxbrook Ph Iii A
Foxbrook Ph Iii C
Gamble Creek Estates
Gamble Creek Estates Ph Ii Ii
Grand Oak Preserve Fka The Pon
Harrison Ranch Ph Ia
Harrison Ranch Ph Ib
Harrison Ranch Ph Iia
Harrison Ranch Ph Iia4 Iia5
Harrison Ranch Ph Iib
Isles At Bayview
Isles At Bayview Ph I Subph A
Isles At Bayview Ph Ii
Isles At Bayview Ph Iii
John Parrish Add To Parrish
Kingsfield
Kingsfield Lakes Ph 2
Kingsfield Ph I
Kingsfield Ph Ii
Kingsfield Ph Iii
Lakeside Preserve
Lexington
Lexington Add
Lexington Ph Iv
Lexington Ph V Vi Vii
Lincoln Park
North River Ranch
North River Ranch Ph Ia2
North River Ranch Ph Iai
North River Ranch Ph Ib Id Ea
North River Ranch Ph Ic Id We
North River Ranch Ph Iva
North River Ranch Ph Ivc1
Oakfield Lakes
Parkwood Lakes
Parkwood Lakes Ph V Vi Vii
Pheasant Rdg 21
Prosperity Lakes
Prosperity Lakes Active Adult
Prosperity Lakes Ph I Subph Ia
Reserve At Twin Rivers
River Plantation Ph I
River Plantation Ph Ii
River Wilderness Ph I
River Wilderness Ph I Tr 7
River Wilderness Ph Ii
River Wilderness Ph Iia
River Wilderness Ph Iib
River Wilderness Ph Iii Sp C
River Wilderness Ph Iii Sp D2
River Wilderness Ph Iii Sp E F
River Wilderness Ph Iii Subph
River Woods Ph Iii
River Woods Ph Iv
Rivers Reach
Rivers Reach Ph Ia
Rivers Reach Ph Ib Ic
Rivers Reach Phase Ia
Rye Crossing
Rye Crossing Lot 65
Salt Meadows
Saltmdwsph Ia
Saltmeadows Ph Ia
Sawgrass Lakes Ph Iiii
Seaire
Silverleaf
Silverleaf Ph Ia
Silverleaf Ph Ib
Silverleaf Ph Ii Iii
Silverleaf Ph Iv
Silverleaf Ph Vi
Silverleaf Phase Ii Iii
Southern Oaks Ph I Ii
Summerwoods
Summerwoods Ph Ia
Summerwoods Ph Ib
Summerwoods Ph Ic Id
Summerwoods Ph Ii
Summerwoods Ph Iiia Iva
Summerwoods Ph Ivc
Twin Rivers Ph I
Twin Rivers Ph Ii
Twin Rivers Ph Iii
Twin Rivers Ph Iv
Twin Rivers Ph Va2 Va3
Twin Rivers Ph Vb2 Vb3
Willow Bend Ph Ia
Willow Bend Ph Ib
Willow Bend Ph Ii
Willow Bend Ph Iii
Willow Bend Ph Iv
Windwater Ph Ia Ib

- Jarrod Cruz, ABR,AHWD,BrkrAssc,GRI,MRP,REALTOR ®
- Tropic Shores Realty
- Unlock Your Dreams
- Mobile: 813.965.2879
- Mobile: 727.514.7970
- unlockyourdreams@jarrodcruz.com

