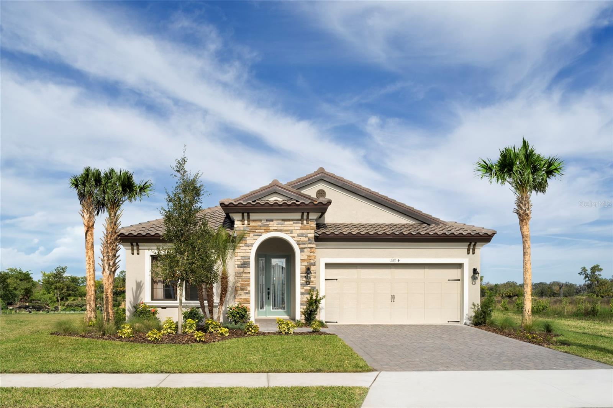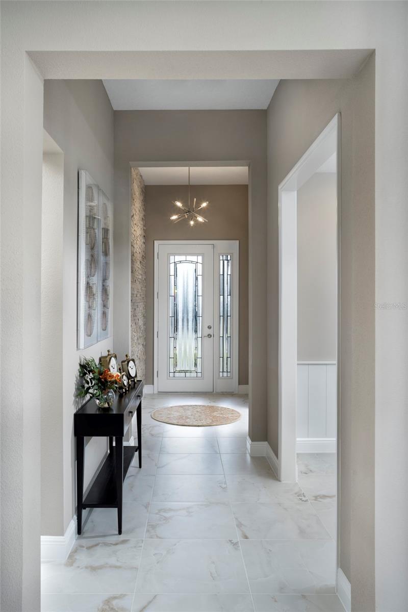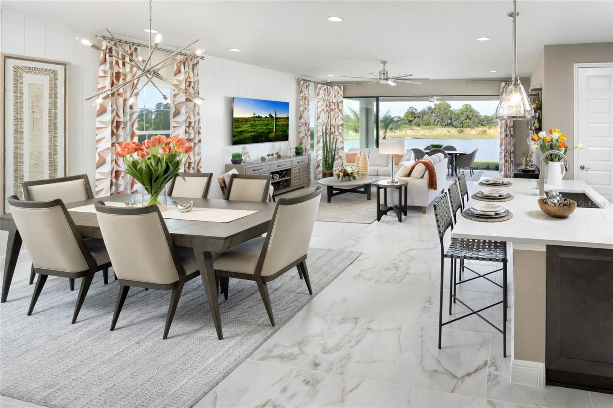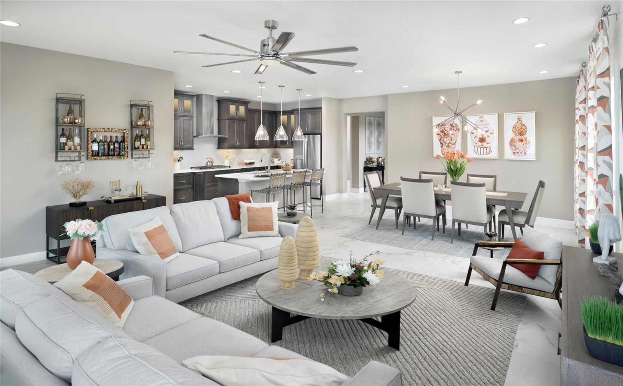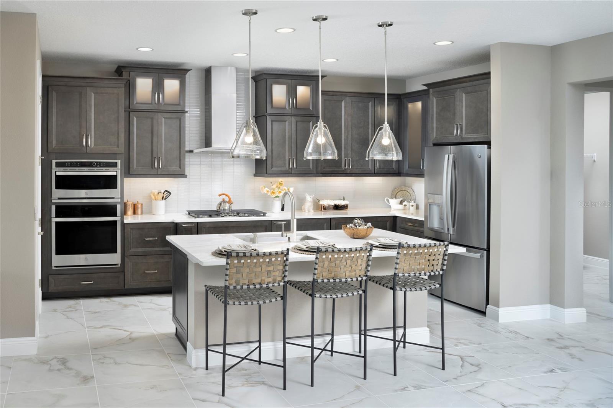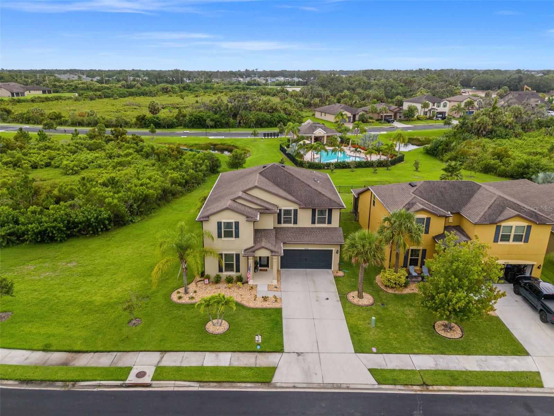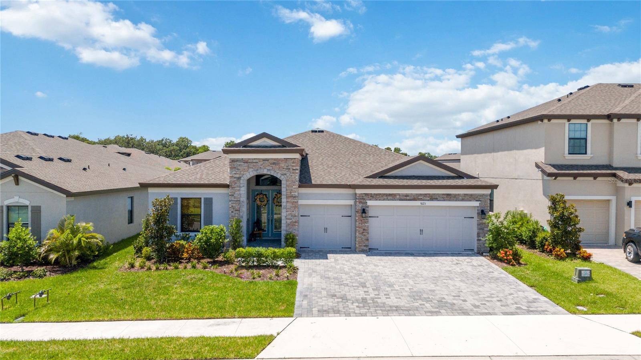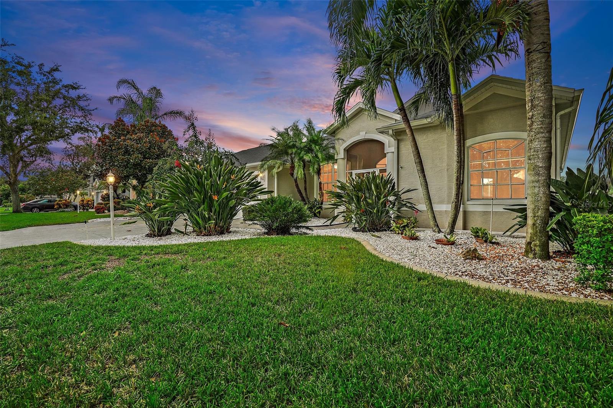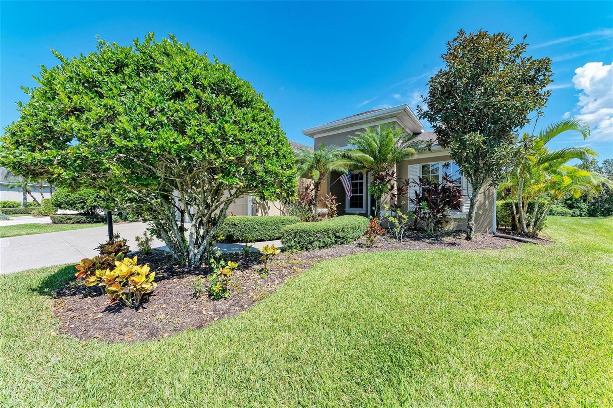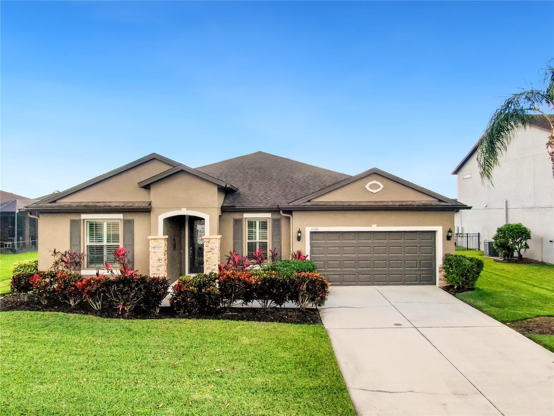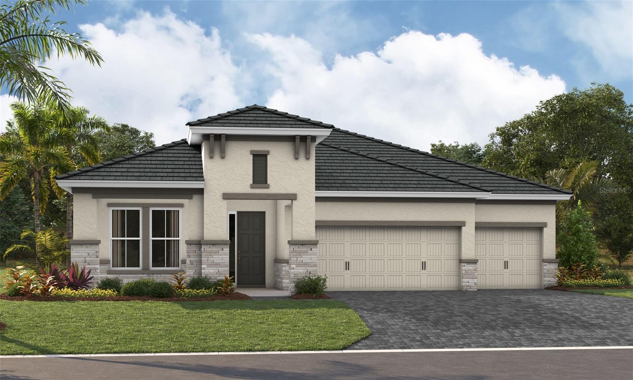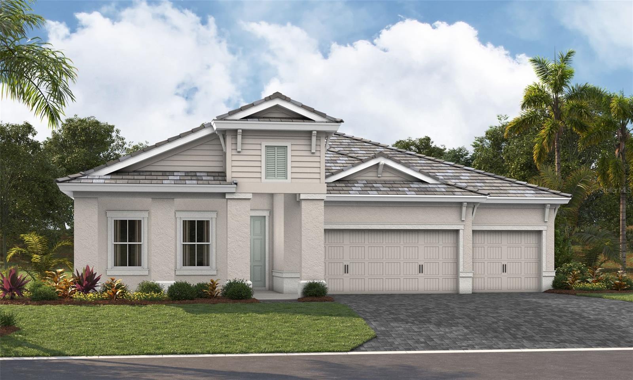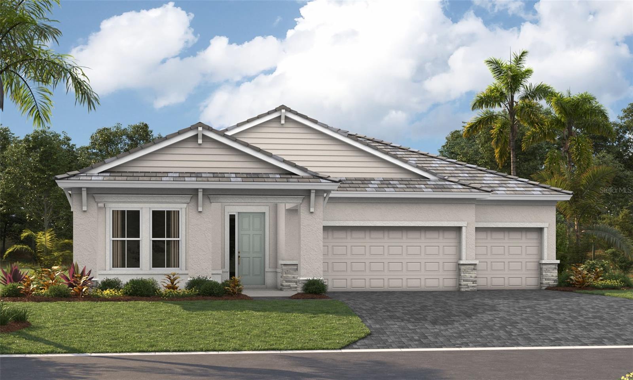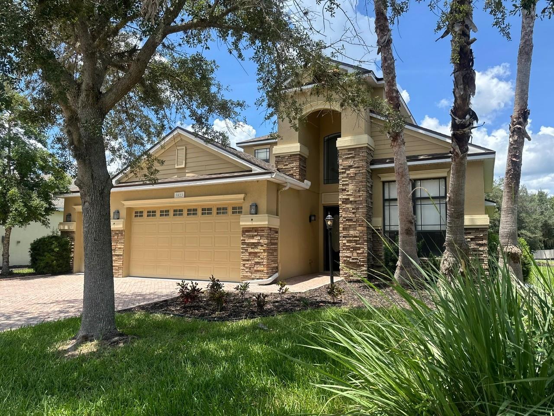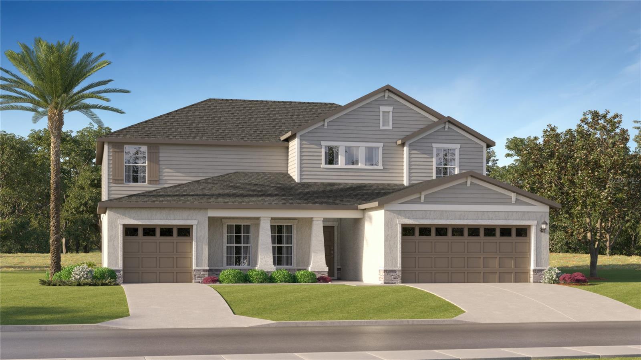13714 Heartwood Way, PARRISH, FL 34219
Property Photos
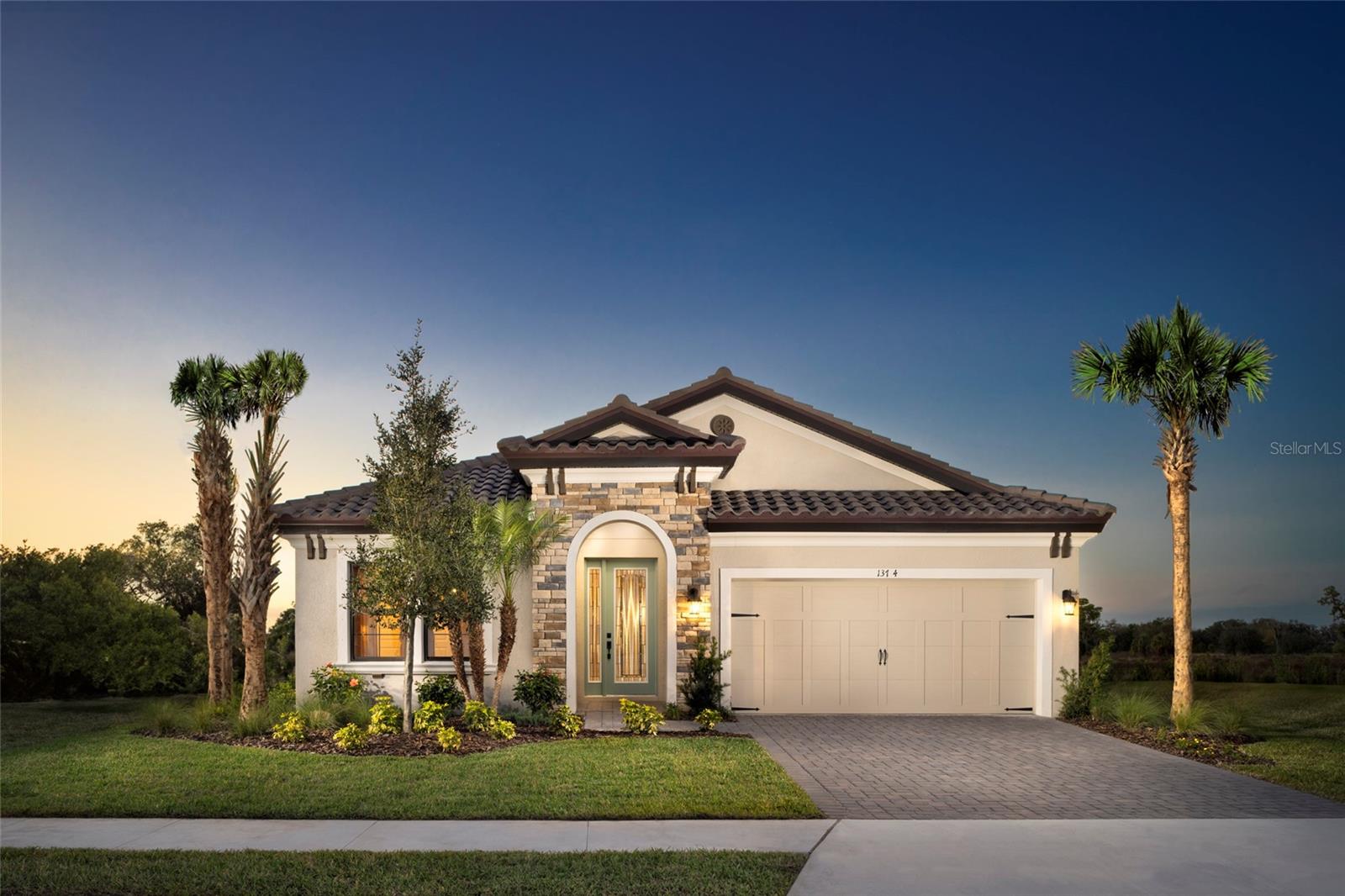
Would you like to sell your home before you purchase this one?
Priced at Only: $649,990
For more Information Call:
Address: 13714 Heartwood Way, PARRISH, FL 34219
Property Location and Similar Properties
- MLS#: TB8305996 ( Residential )
- Street Address: 13714 Heartwood Way
- Viewed: 12
- Price: $649,990
- Price sqft: $231
- Waterfront: No
- Year Built: 2024
- Bldg sqft: 2810
- Bedrooms: 3
- Total Baths: 3
- Full Baths: 3
- Garage / Parking Spaces: 2
- Days On Market: 97
- Additional Information
- Geolocation: 27.5904 / -82.4036
- County: MANATEE
- City: PARRISH
- Zipcode: 34219
- Subdivision: Crosswind Ranch
- Elementary School: Barbara A. Harvey Elementary
- Middle School: Buffalo Creek Middle
- High School: Parrish Community High
- Provided by: HOMES BY WESTBAY REALTY
- Contact: Keri Albritton
- 813-438-3838

- DMCA Notice
-
DescriptionMODEL HOME FOR SALE! This Sandpiper Model Home is Ready Now! The Sandpiper floorplan offers stylish, open plan living, abundant natural light and a covered lanai to extend the living areas outside. The gracious foyer gives access to the spacious first and second bedrooms in the front of the home. Further, the foyer opens to the heart of the home with its island kitchen overlooking the semi formal dining and grand room. This home features Maddox Maple cabinets, Camden Suede Quartz counter tops, Onyx MATTE Wht. wood tile flooring, and more. Secluded off the grand room is the luxurious owners retreat with oversized double walk in closets. The exceptional layout of the owner's bath comes with a large walk in shower. Completing the Sandpiper is a private, generously sized fourth bedroom, ideal for a guest room or home office. Discover Crosswind Ranch, residents will enjoy a community pool and cabana, pocket parks, and scenic water and conservation views throughout. Images shown are for illustrative purposes only and may differ from actual home. Completion date subject to change. Exterior image shown for illustrative purposes only and may differ from actual home. Completion date subject to change.
Payment Calculator
- Principal & Interest -
- Property Tax $
- Home Insurance $
- HOA Fees $
- Monthly -
Features
Building and Construction
- Builder Model: Sandpiper
- Builder Name: Homes by WestBay
- Covered Spaces: 0.00
- Exterior Features: Sliding Doors
- Flooring: Carpet, Tile
- Living Area: 2142.00
- Roof: Tile
Property Information
- Property Condition: Completed
School Information
- High School: Parrish Community High
- Middle School: Buffalo Creek Middle
- School Elementary: Barbara A. Harvey Elementary
Garage and Parking
- Garage Spaces: 2.00
Eco-Communities
- Water Source: Public
Utilities
- Carport Spaces: 0.00
- Cooling: Central Air
- Heating: Central
- Pets Allowed: Yes
- Sewer: Public Sewer
- Utilities: Natural Gas Connected
Finance and Tax Information
- Home Owners Association Fee: 45.00
- Net Operating Income: 0.00
- Tax Year: 2023
Other Features
- Appliances: Dishwasher, Disposal, Microwave, Range
- Association Name: Rachel Welborn
- Country: US
- Interior Features: High Ceilings, In Wall Pest System, Open Floorplan, Stone Counters, Walk-In Closet(s)
- Legal Description: LOT 108, CROSSWIND RANCH PH IA PI #4140.0640/9
- Levels: One
- Area Major: 34219 - Parrish
- Occupant Type: Vacant
- Parcel Number: 414006409
- Views: 12
- Zoning Code: RESI
Similar Properties
Nearby Subdivisions
0419301 Saltmeadows Ph 1a Lot
Aberdeen
Ancient Oaks
Aviary At Rutland Ranch
Aviary At Rutland Ranch Ph 1a
Aviary At Rutland Ranch Ph Iia
Bella Lago
Bella Lago Ph I
Bella Lago Ph Ii Subph Iiaia I
Broadleaf
Canoe Creek
Canoe Creek Ph I
Canoe Creek Ph Ii Subph Iia I
Canoe Creek Ph Iii
Canoe Creek Phase I
Chelsea Oaks Ph Ii Iii
Copperstone Ph I
Copperstone Ph Iic
Country River Estates
Creekside Preserve Ii
Cross Creek Ph Id
Crosscreek 1d
Crosscreek Ph I Subph B C
Crosscreek Ph Ia
Crosswind Point
Crosswind Point Ph I
Crosswind Point Ph Ii
Crosswind Ranch
Crosswind Ranch Ph Ia
Del Webb At Bayview
Del Webb At Bayview Ph I Subph
Del Webb At Bayview Ph Ii Subp
Del Webb At Bayview Ph Iii
Del Webb At Bayview Ph Iv
Del Webb At Bayview Phiii
Ellenton Acres
Forest Creek Fennemore Way
Forest Creek Ph I Ia
Forest Creek Ph Iib
Forest Creek Ph Iii
Forest Creekfennemore Way
Fox Chase
Foxbrook Ph I
Foxbrook Ph Ii
Foxbrook Ph Iii A
Foxbrook Ph Iii C
Gamble Creek Estates
Gamble Creek Estates Ph Ii Ii
Grand Oak Preserve Fka The Pon
Harrison Ranch Ph Ia
Harrison Ranch Ph Ib
Harrison Ranch Ph Iia
Harrison Ranch Ph Iia4 Iia5
Harrison Ranch Ph Iib
Isles At Bayview
Isles At Bayview Ph I Subph A
Isles At Bayview Ph Ii
Isles At Bayview Ph Iii
John Parrish Add To Parrish
Kingsfield
Kingsfield Lakes Ph 2
Kingsfield Ph I
Kingsfield Ph Ii
Kingsfield Ph Iii
Lakeside Preserve
Lexington
Lexington Add
Lexington Ph Iv
Lexington Ph V Vi Vii
Lincoln Park
North River Ranch
North River Ranch Ph Ia2
North River Ranch Ph Iai
North River Ranch Ph Ib Id Ea
North River Ranch Ph Ic Id We
North River Ranch Ph Iva
North River Ranch Ph Ivc1
Oakfield Lakes
Parkwood Lakes
Parkwood Lakes Ph V Vi Vii
Pheasant Rdg 21
Prosperity Lakes
Prosperity Lakes Active Adult
Prosperity Lakes Ph I Subph Ia
Reserve At Twin Rivers
River Plantation Ph I
River Plantation Ph Ii
River Wilderness Ph I
River Wilderness Ph I Tr 7
River Wilderness Ph Ii
River Wilderness Ph Iia
River Wilderness Ph Iib
River Wilderness Ph Iii Sp C
River Wilderness Ph Iii Sp D2
River Wilderness Ph Iii Sp E F
River Wilderness Ph Iii Subph
River Woods Ph Iii
River Woods Ph Iv
Rivers Reach
Rivers Reach Ph Ia
Rivers Reach Ph Ib Ic
Rivers Reach Phase Ia
Rye Crossing
Rye Crossing Lot 65
Salt Meadows
Saltmdwsph Ia
Saltmeadows Ph Ia
Sawgrass Lakes Ph Iiii
Seaire
Silverleaf
Silverleaf Ph Ia
Silverleaf Ph Ib
Silverleaf Ph Ii Iii
Silverleaf Ph Iv
Silverleaf Ph Vi
Silverleaf Phase Ii Iii
Southern Oaks Ph I Ii
Summerwoods
Summerwoods Ph Ia
Summerwoods Ph Ib
Summerwoods Ph Ic Id
Summerwoods Ph Ii
Summerwoods Ph Iiia Iva
Summerwoods Ph Ivc
Twin Rivers Ph I
Twin Rivers Ph Ii
Twin Rivers Ph Iii
Twin Rivers Ph Iv
Twin Rivers Ph Va2 Va3
Twin Rivers Ph Vb2 Vb3
Willow Bend Ph Ia
Willow Bend Ph Ib
Willow Bend Ph Ii
Willow Bend Ph Iii
Willow Bend Ph Iv
Windwater Ph Ia Ib

- Jarrod Cruz, ABR,AHWD,BrkrAssc,GRI,MRP,REALTOR ®
- Tropic Shores Realty
- Unlock Your Dreams
- Mobile: 813.965.2879
- Mobile: 727.514.7970
- unlockyourdreams@jarrodcruz.com

